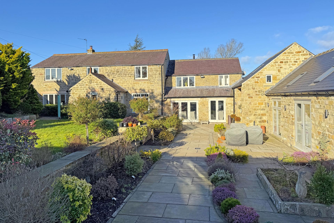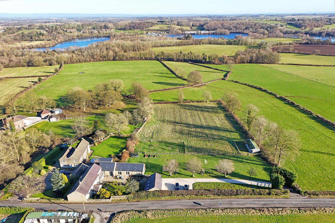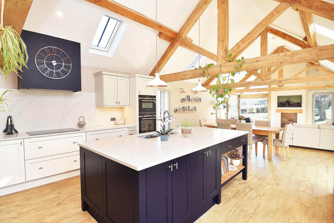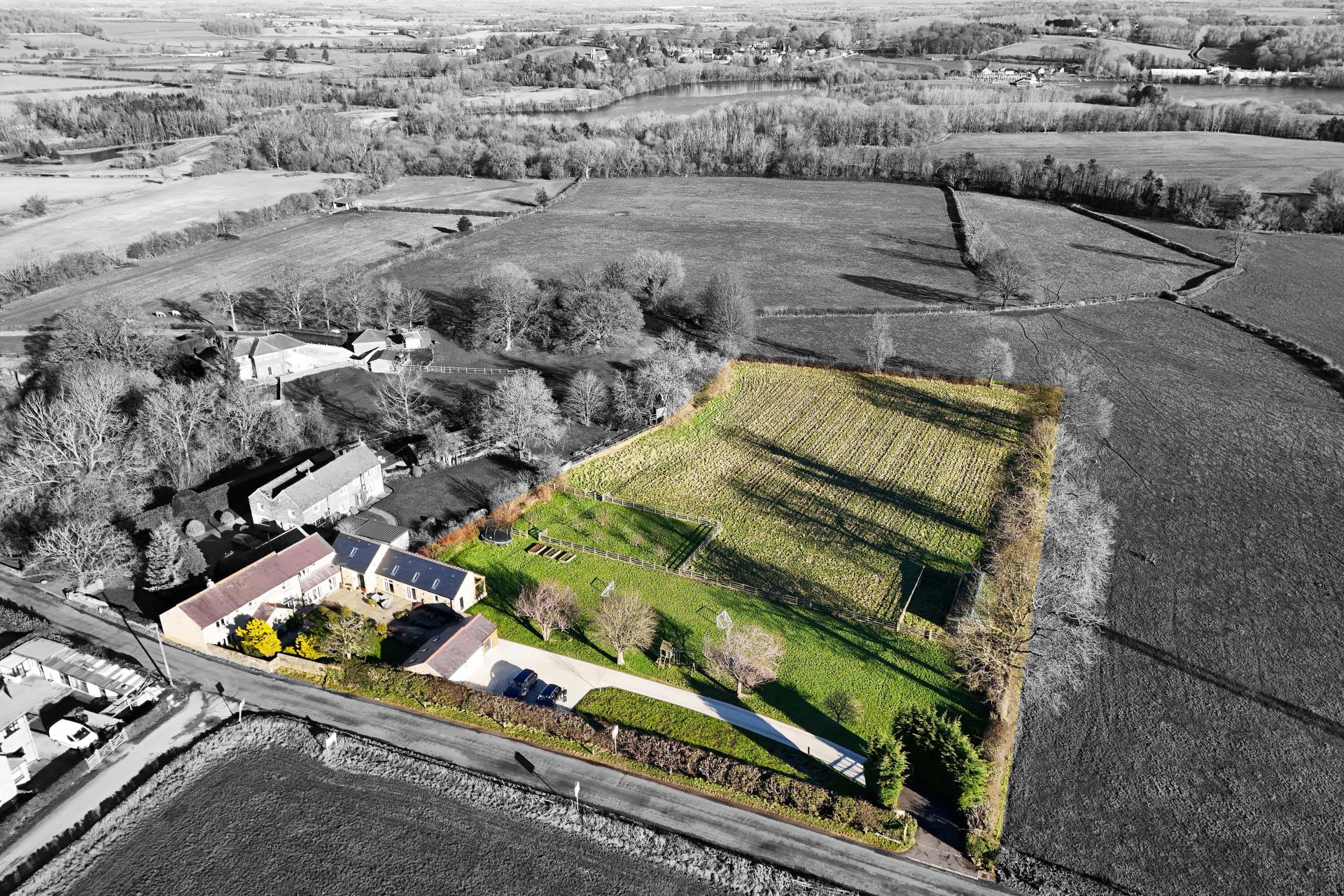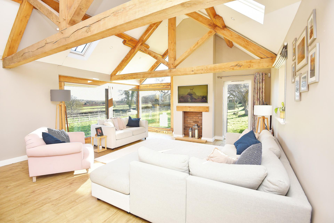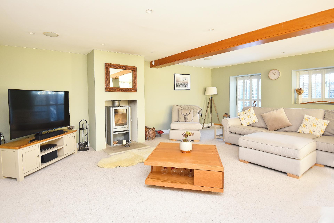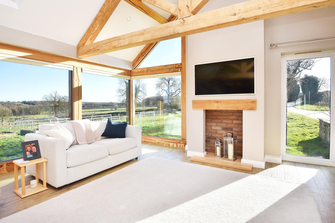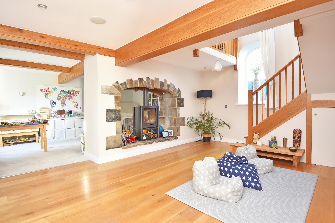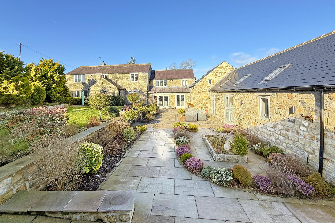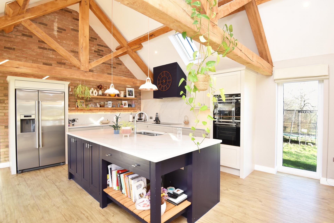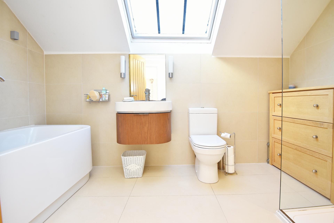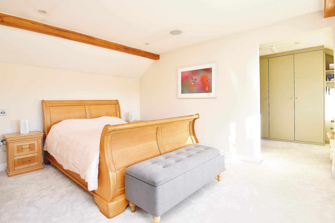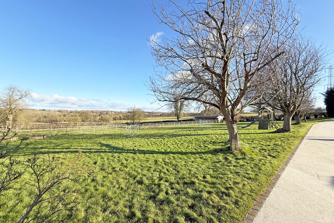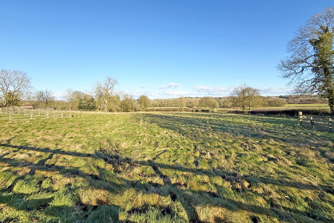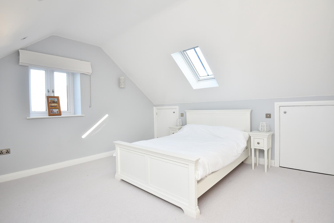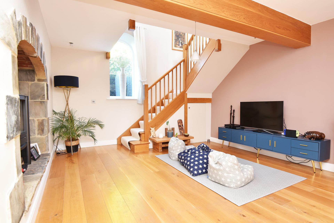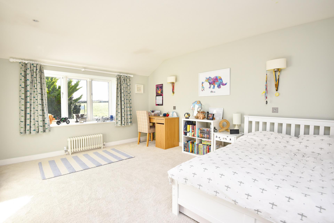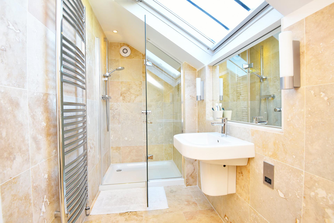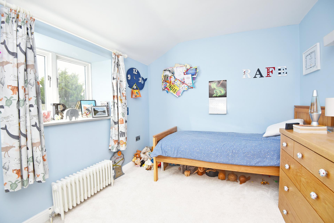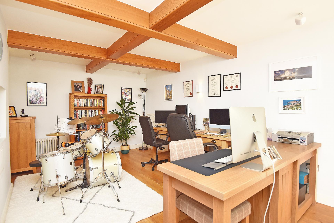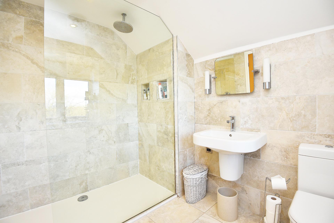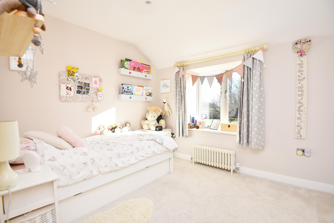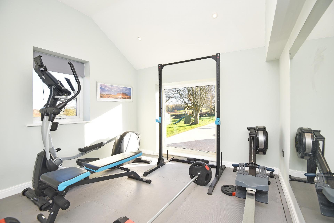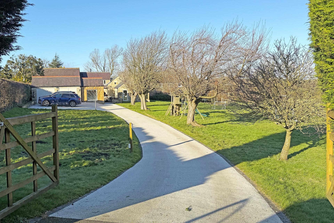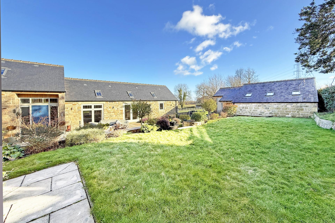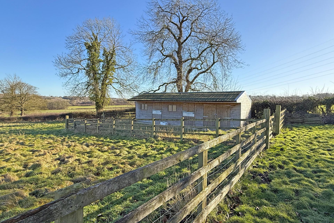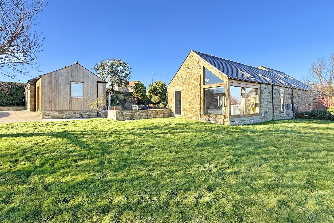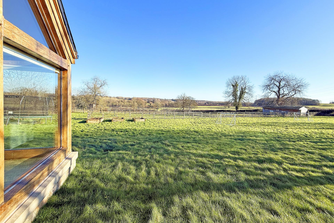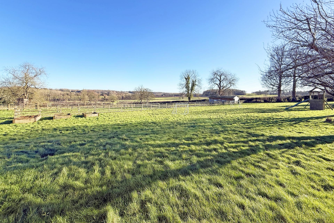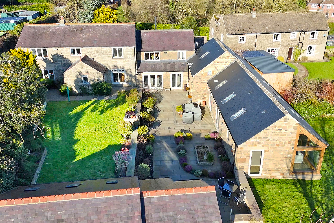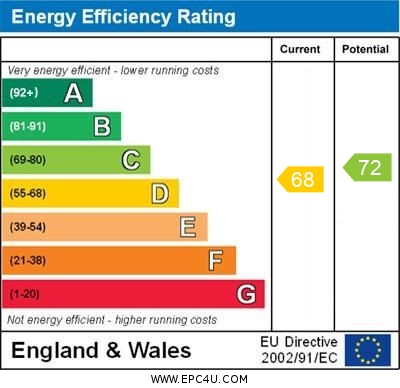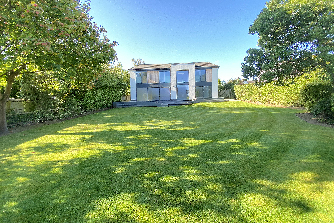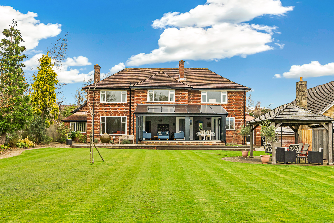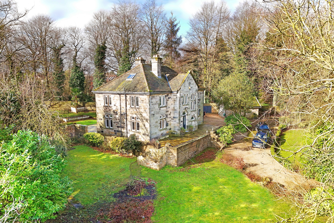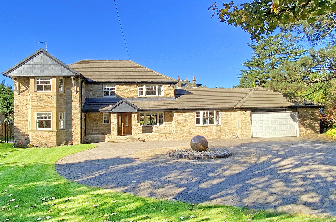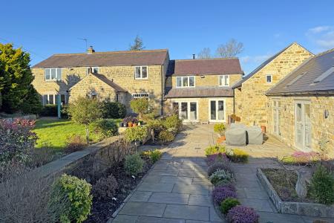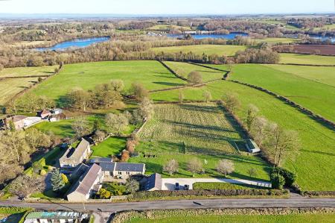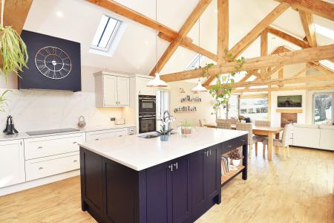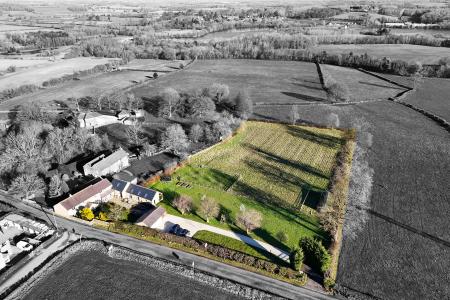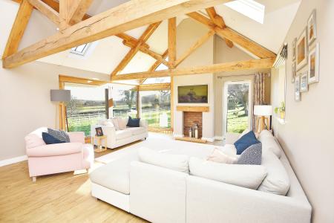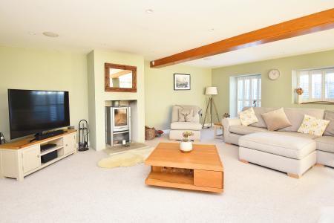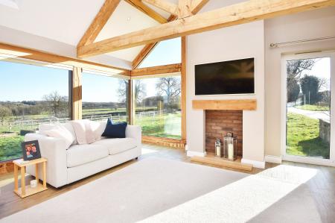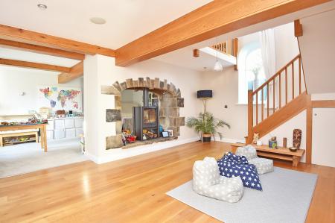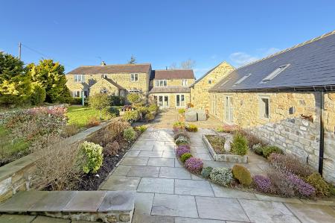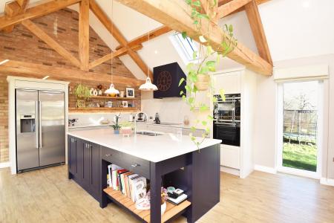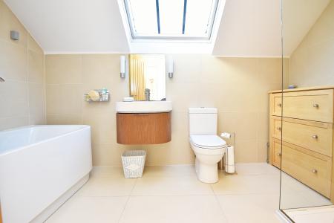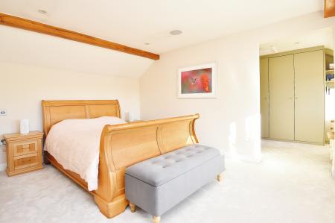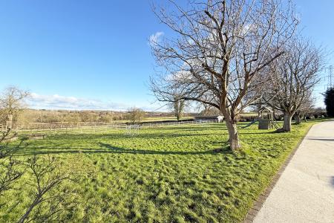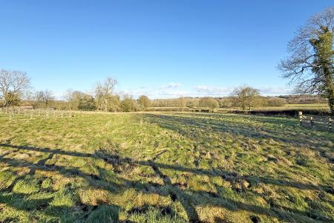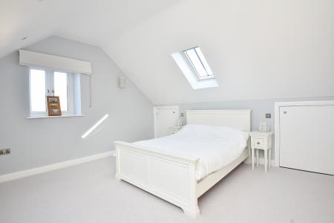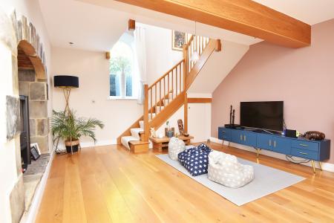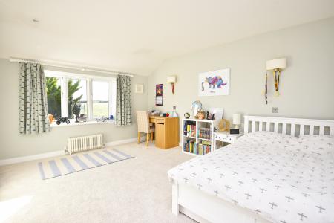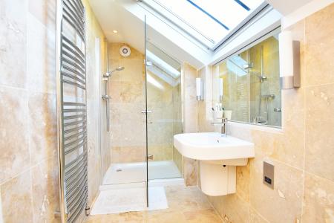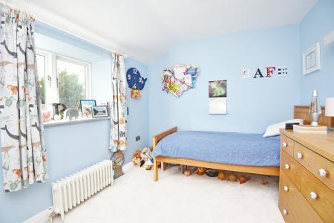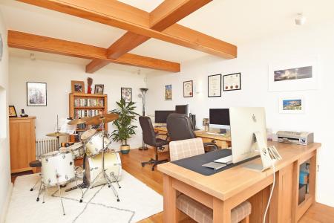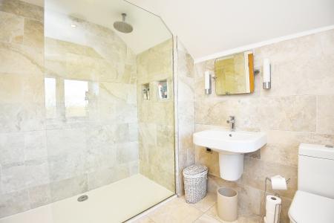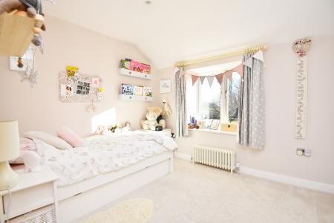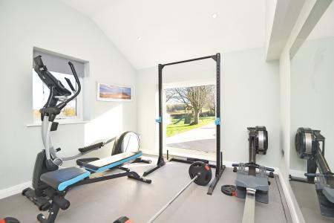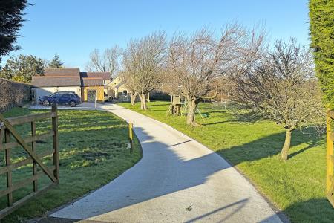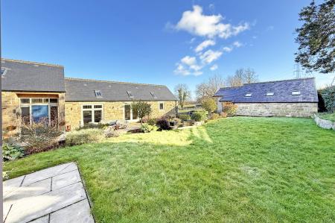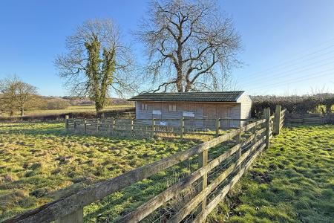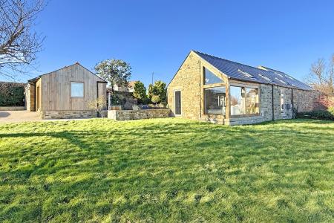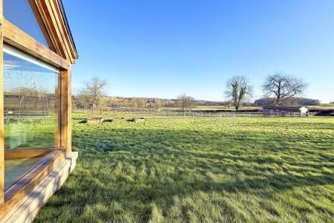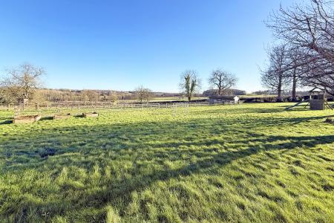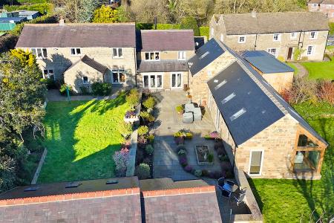4 Bedroom Detached House for sale in Scotton
A spacious and beautifully presented five-bedroom detached home situated in this stunning position overlooking beautiful open countryside between Scriven and Scotton, occupying generous grounds with attractive gardens and paddock extending in total to 2.5 acres.
This impressive property has been much improved in recent years by the current owners to now provide generous and flexible accommodation. On the ground floor there is a superb kitchen extension providing a large open-plan kitchen and living area with stylish fitted kitchen and with vaulted ceilings and full-height windows enjoying delightful views over the gardens and countryside beyond. The ground-floor accommodation also comprises a large sitting room with patio doors leading to the garden, a home office / snug and further large reception room which is divided into two separate spaces, with a wood-burning stove in the middle. There is also a downstairs cloakroom, shower room and utility. On the first floor there are five bedrooms in total, including the main bedroom which has a dressing room and en-suite, and a guest room which can be accessed via a separate staircase. In total, there are four bathrooms within the property, two of which are en-suite.
Electric gates lead to the property where a driveway provides ample parking. There is access to a double garage and an adjoining room which can be used as a garden office or gym etc,
depending on the buyer's requirements.
There is an attractive landscaped garden providing an excellent outdoor sitting and entertaining space, further lawn gardens and a paddock with stable block, in total outdoor space extends to approximately 2.5 acres.
The property is situated in this delightful countryside position between the popular villages of Scriven and Scotton and his conveniently located with an easy driving distance of Knaresborough and Harrogate where there are excellent transport links, shops and amenities on offer.
ACCOMMODATION GROUND FLOOR
RECEPTION HALL
LIVING KITCHEN
A stunning open-plan living space with vaulted ceiling and exposed beams. Space for sitting and dining areas. The kitchen comprises a range of stylish fitted units with quartz worktops and island. Integrated appliances including boiling water tap, induction hob, double oven / microwave, integrated dishwasher and pantry cupboard. Full-height windows overlook the garden and countryside beyond.
SHOWER ROOM
A useful ground-floor shower room with WC, washbasin set within a vanity unit, and shower. Heated towel rail. Tiled walls and floor.
UTILITY ROOM
With fitted units, worktop and sink. Space and plumbing for washing machine and tumble dryer and space for a fridge / freezer.
SITTING ROOM
A very large reception room with fitted ceiling speakers, wood-burning stove and glazed windows and doors overlooking the garden and patio.
OFFICE / SNUG
Providing useful workspace or additional reception room.
FAMILY ROOM / PLAYROOM
A further large living space, providing two separate areas with wood-burning stove in the middle. Fitted ceiling speakers.
FRONT PORCH / CLOAKROOM
Providing access to the garden, adjoining cloakroom with WC and washbasin.
FIRST FLOOR
BEDROOM 1
A large double bedroom with dressing area and fitted wardrobes. Fitted ceiling speakers.
EN-SUITE 1
A white suite comprising WC, washbasin and large shower. Tiled walls and floor. Heated towel rail.
BEDROOM 2
A double bedroom with fitted wardrobes and en-suite.
EN-SUITE 2
With WC, washbasin and shower. Tiled walls and floor. Heated towel rail.
BEDROOM 3
A double bedroom with fitted wardrobes.
BEDROOM 4
A further double bedroom with fitted wardrobes.
BATHROOM
A white modern suite comprising WC, washbasin set with vanity unit, shower and bath. Tiled walls and floor. Heated towel rail.
BEDROOM 5
Accessed via a separate staircase is a further bedroom with fitted storage and skylight windows.
OUTSIDE Electric gates lead to a resin drive which provides ample parking with electric vehicle charging point. There is access to a double garage and an adjoining self-contained gym / garden office which has light, power and electric heating and provides a useful additional space.
The property stands within very good-sized gardens and grounds extending to approximately 2.5 acres in total and comprises an attractive landscape garden with lawn, patio, well-stocked planted borders and orchard as well as a further large lawned area and a paddock. There is a stable block in the paddock, making this an ideal set up for those with equestrian interests.
Property Ref: 56568_100470008306
Similar Properties
6 Bedroom Detached House | Guide Price £1,500,000
* 360 3D Virtual Walk-Through Tour *An exceptional, six bedroomed detached contemporary home which has been skilfully de...
12 Bedroom Detached House | Offers Over £1,500,000
INVESTMENT OPPORTUNITYA fantastic opportunity to purchase six two-bedroom high-quality apartments forming part of this a...
5 Bedroom Detached House | Guide Price £1,500,000
An impressive detached house with delightful southwest-facing rear garden. This superb and individual home offers extens...
6 Bedroom Detached House | £1,600,000
* 360 3D Virtual Walk-Through Tour *A most impressive detached period property extending to over 4,000 square feet and s...
5 Bedroom Detached House | £1,745,000
* 360 3D Virtual Walk-Through Tour *An attractive and very spacious five-bedroom detached home extending to 3,600 square...

Verity Frearson (Harrogate)
Harrogate, North Yorkshire, HG1 1JT
How much is your home worth?
Use our short form to request a valuation of your property.
Request a Valuation
