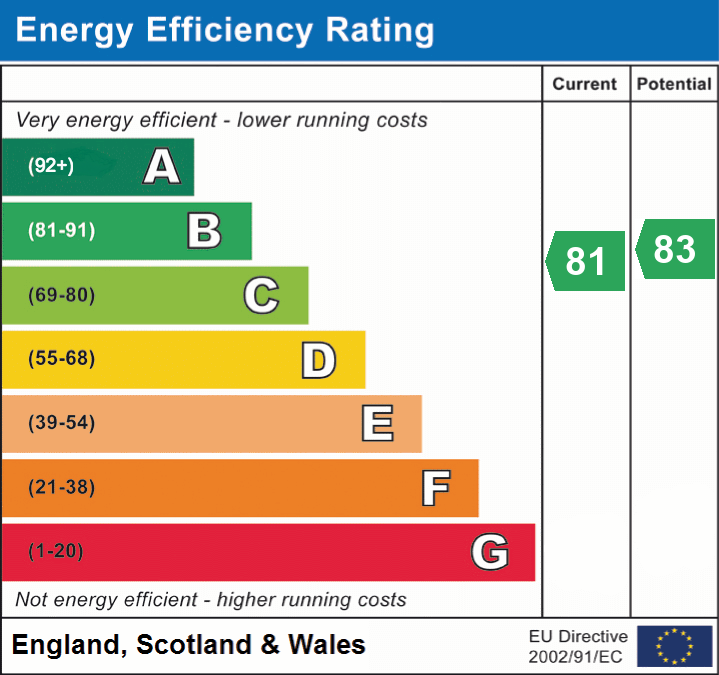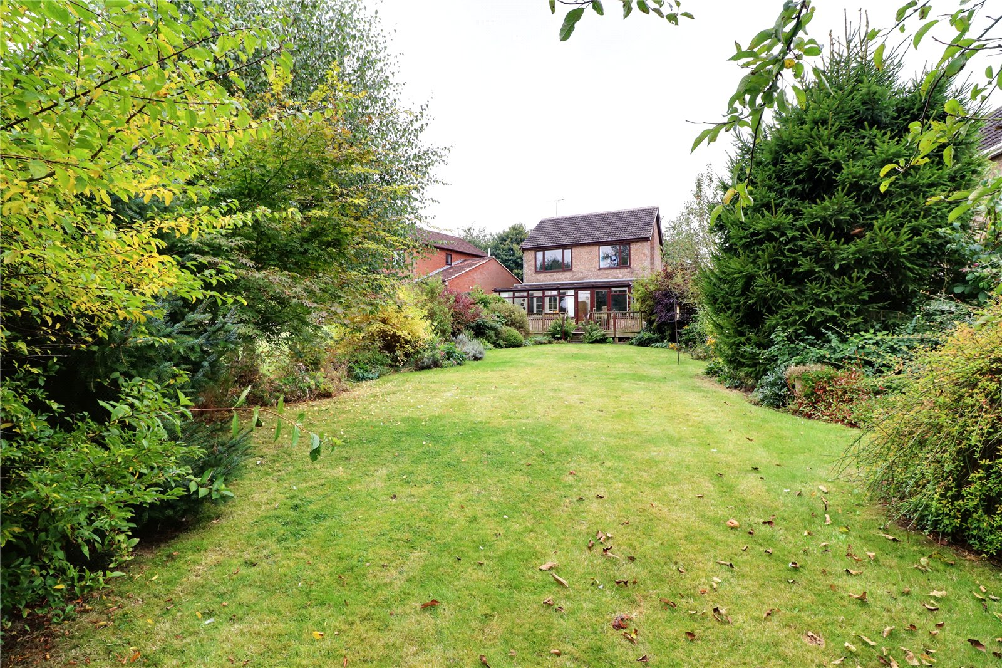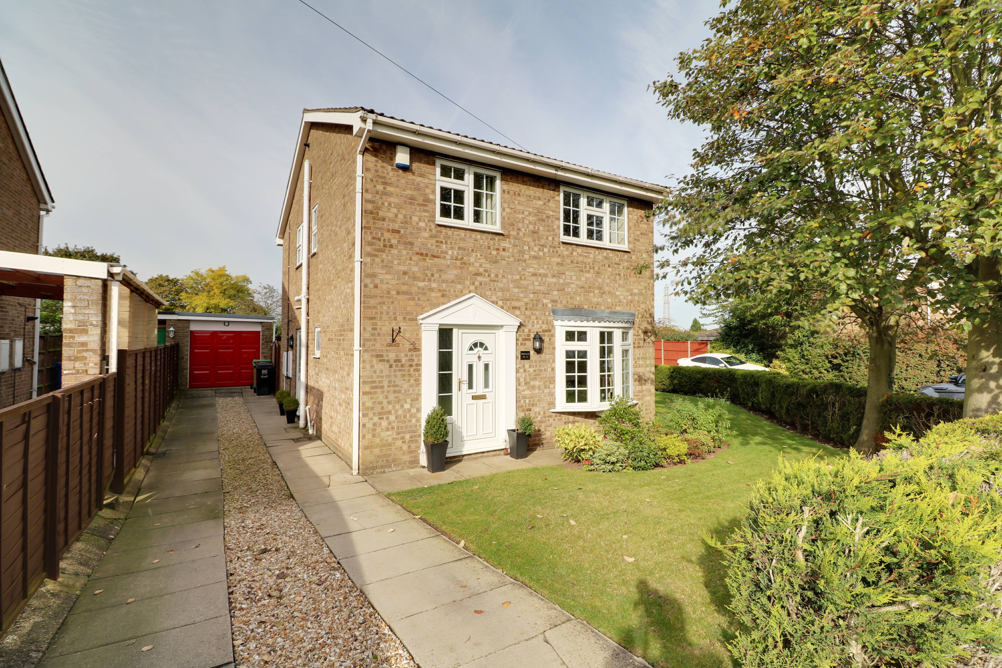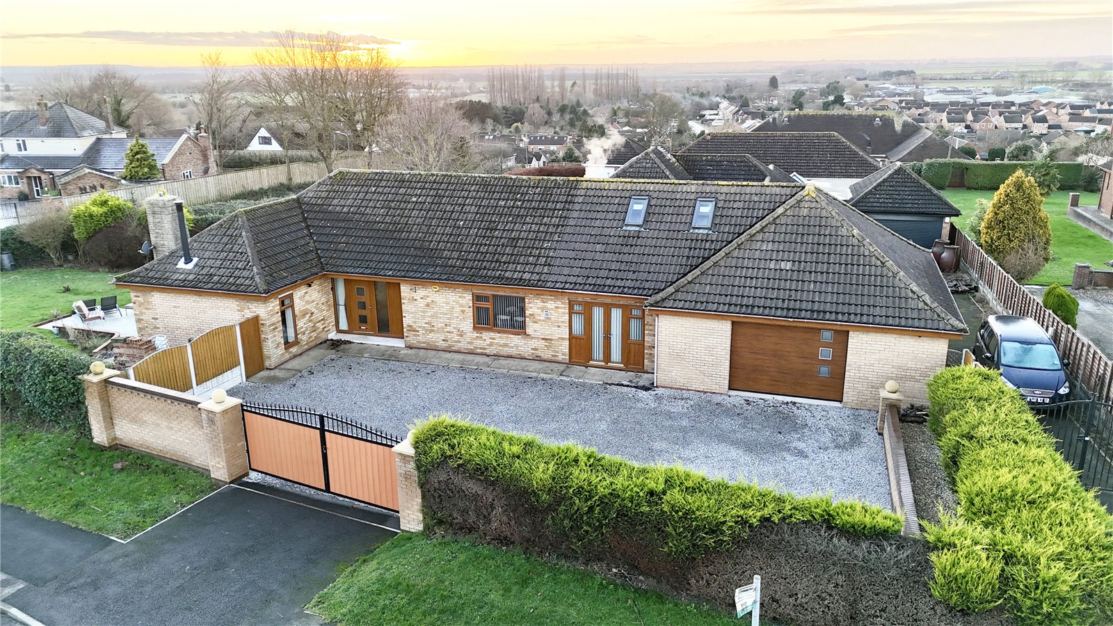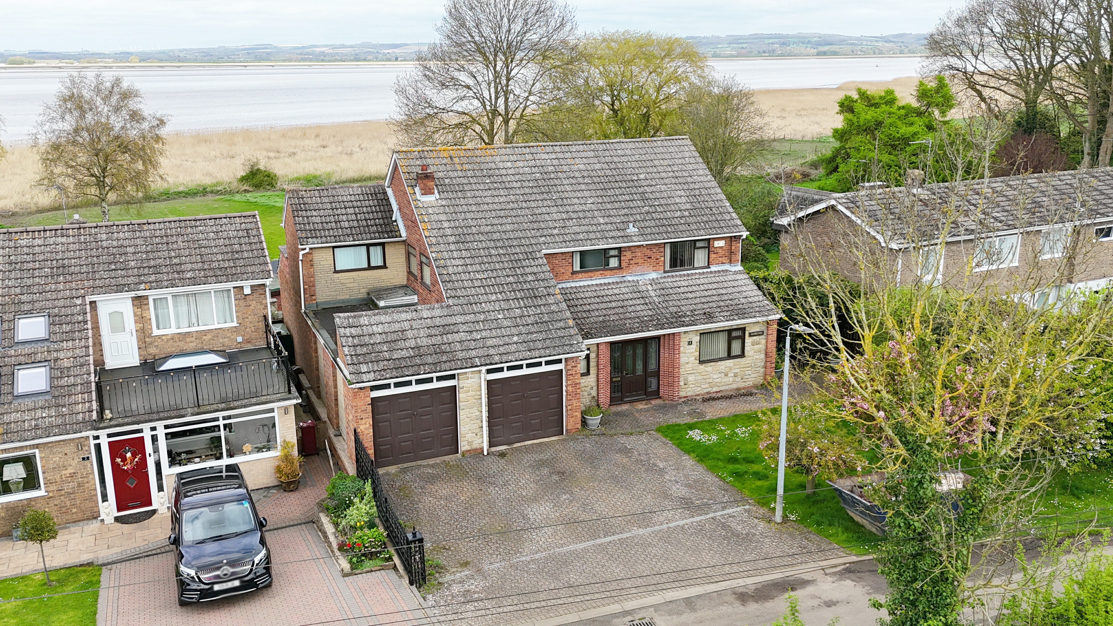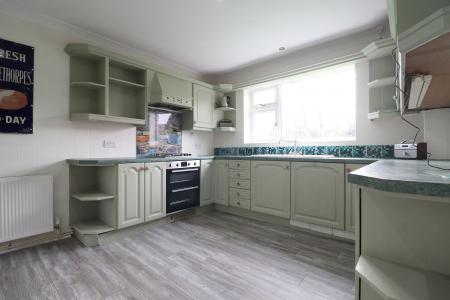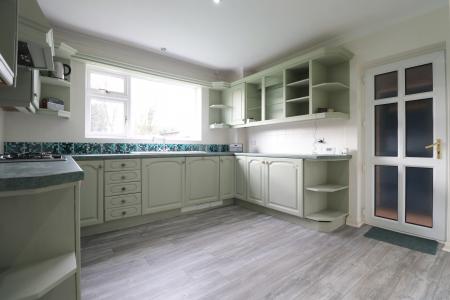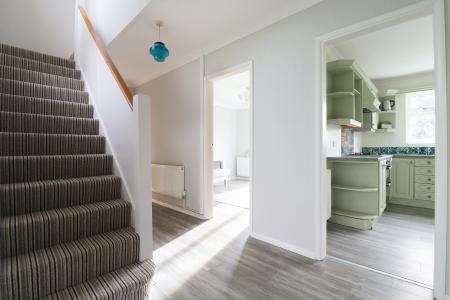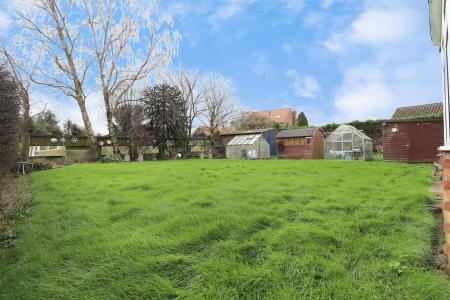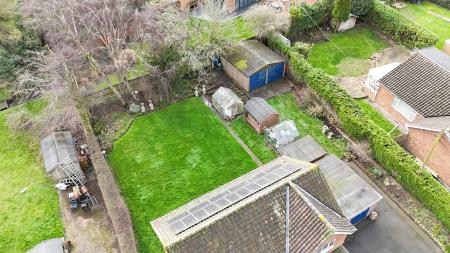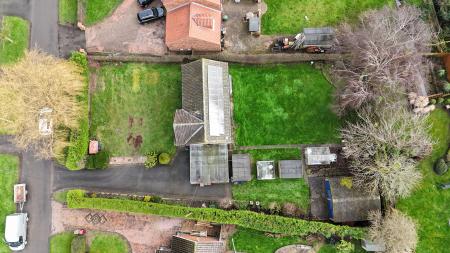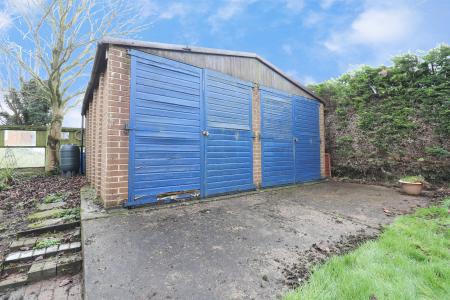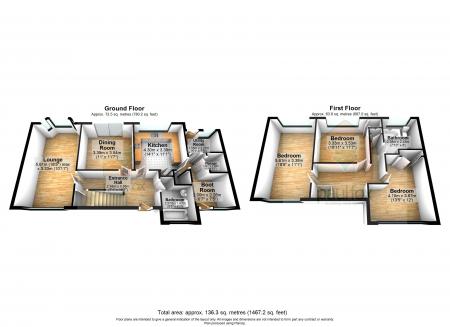- FANTASTIC PLOT TO FRONT & REAR
- GENEROUS LOUNGE & DINING ROOM
- GREAT POTENTIAL
- INTEGRAL GARAGE & DETACHED DOUBLE GARAGE
- NO CHAIN
- PRIVATE & ENCLOSED REAR GARDEN
- SOLAR PANELS
- SOUGHT AFTER VILLAGE LOCATION
- THREE DOUBLE BEDROOMS & CONTEMPORARY BATHROOM SUITE
3 Bedroom Detached House for sale in Scunthorpe
**NO CHAIN****SPACIOUS DETACHED FAMILY HOME****SUBSTANTIAL PLOT** This well presented detached family home is located in the sought after village of Roxby. The home is already a fantastic size but offers great potential and space for further extending and modernising. The property briefly comprises an entrance hall, generous lounge, dining room, kitchen, utility room, boots room and ground floor bathroom. The first floor offers three double bedrooms serviced by a contemporary bathroom suite. Externally the home occupies a generous private plot residing behind a large hedge leading onto a drive providing off road parking for numerous vehicles whilst giving access to the integral garage with the rest of the frontage being mainly laid to lawn. The private and enclosed rear garden is mainly laid to lawn with a variety of mature tree and shrubs bordering. The garden has the added benefit of two greenhouses, two sheds and a large brick built double garage (measuring 5.77m x 5.67m). Viewings are highly recommended!
**NO CHAIN****SPACIOUS DETACHED FAMILY HOME****SUBSTANTIAL PLOT** This well presented detached family home is located in the sought after village of Roxby. The home is already a fantastic size but offers great potential and space for further extending and modernising. The property briefly comprises an entrance hall, generous lounge, dining room, kitchen, utility room, boots room and ground floor bathroom. The first floor offers three double bedrooms serviced by a contemporary bathroom suite. Externally the home occupies a generous private plot residing behind a large hedge leading onto a drive providing off road parking for numerous vehicles whilst giving access to the integral garage with the rest of the frontage being mainly laid to lawn. The private and enclosed rear garden is mainly laid to lawn with a variety of mature tree and shrubs bordering. The garden has the added benefit of two greenhouses, two sheds and a large brick built double garage (measuring 5.77m x 5.67m). Viewings are highly recommended!
ENTRANCE HALL 7'1" x 16'7" (2.16m x 5.05m). With secure uPVC double glazed doors with obscured glass inserts with diamond shaped leading, numerous front uPVC double glazed windows, internal doors allow access into the spacious lounge, dining room, kitchen and ground floor bathroom, dog legged staircase leads to the first floor landing with solid wood balustrading, attractive wood laminate flooring and useful under the stairs storage cupboard.
SPACIOUS LOUNGE 18'5" x 10'11" (5.61m x 3.33m). Enjoying dual aspect front uPVC double glazed window and rear uPVC double glazed bay window, multiple electric socket points, wall to ceiling coving and continuation of attractive wood laminate flooring.
DINING ROOM 11' x 11'7" (3.35m x 3.53m). With sliding uPVC double glazed window, continuation of wood laminate flooring, electric socket points and wall to ceiling coving.
KITCHEN 14'1" x 11'1" (4.3m x 3.38m). With a rear uPVC double glazed window, ceiling mounted spotlights and attractive wood laminate flooring The kitchen enjoys an extensive range of wall, base and drawer units finished in a green with a complementary worktop, four ring gas Lamona hob with double oven beneath and extractor hood above, white ceramic one and a half sink unit and drainer with hot and cold stainless steel mixer tap, a pantry, attractive tiled finish to walls, wall to ceiling coving and an internal doors allowing access into;
BOOTS ROOM 6'7" x 7'5" (2m x 2.26m). With a front uPVC double glazed window, a uPVC double glazed door with glass inserts, tiled flooring, internal doors allowing access into the utility room and boiler room.
UTILITY ROOM 5'1" x 7'5" (1.55m x 2.26m). Benefits from a rear solid wood entrance door with glass inserts and rear uPVC double glazed window, ample plumbing and space for washing machine and dryer and tiled flooring.
BOILER ROOM 4'3" x 3'5" (1.3m x 1.04m). With storage shelves and housing the boiler.
GROUND FLOOR BATHROOM 8'5" x 6'2" (2.57m x 1.88m). With a front obscured uPVC double glazed window, a three piece suite comprising a low flush WC, wash hand basin with vanity unit beneath, a panelled bath with overhead main shower and part tiling to walls.
FIRST FLOOR SPACIOUS LANDING With multiple front uPVC double glazed windows, wall to ceiling coving and internal doors allowing access into three bedroom and the main family bathroom, loft hatch, built-in storage cupboards, telephone point and electric point.
MASTER BEDROOM 1 18'5" x 11'1" (5.61m x 3.38m). Benefitting from dual aspect front and rear uPVC double glazed window, carpeted floors and wall to ceiling coving.
DOUBLE BEDROOM 2 10'11" x 11'7" (3.33m x 3.53m). With a rear uPVC double glazed window, carpeted floors, electric points, useful built-in storage cupboard and wall to ceiling coving.
L SHAPED DOUBLE BEDROOM 3 13'5" x 12' (4.1m x 3.66m). With a large front uPVC double glazed window, carpeted floor, electric socket points and built-in wardrobes.
MAIN FAMILY BATHROOM 7'10" x 8' (2.4m x 2.44m). With rear obscured uPVC double glazed window, a three piece suite in white comprising a low flush WC, p-shaped bath with overhead shower attachment and waterfall showerhead, a wash hand basin with vanity unit beneath, concrete effect mermaid board finish to the bath, ceiling mounted spotlights, attractive wood effect vinyl flooring and chrome heated towel rail.
OUTBUILDINGS The home benefits from a variety of outbuildings including two greenhouses, two sheds and a large brick built double garage which measures 5.77m x 5.67m (18' 11" x 18' 7").
GROUNDS The home has a generous plot residing behind a large hedged boundary leading onto a drive providing off road parking for numerous vehicles while giving access to the garage, the rest of the frontage being mainly laid to lawn with a variety of mature shrubs and plants bordering wrapping around the side of the property. To the rear of the property is fully enclosed and private being mainly laid to lawn with a variety of mature trees.
Important information
This is a Freehold property.
Property Ref: 899954_PFA240574
Similar Properties
Crapple Lane, Scotton, Gainsborough, Lincolnshire, DN21
3 Bedroom Detached House | £320,000
* NO UPWARD CHAIN * LARGE PRIVATE GARDEN * 3 BEDROOMS, 3 RECEPTION ROOMS* LARGE GARDEN
High Burgage, Winteringham, Scunthorpe, DN15
4 Bedroom Detached House | Offers in region of £310,000
* SPACIOUS DOUBLE FRONTED DETACHED FAMILY HOME* OPEN FIELD VIEWS TO REAR* 4 BEDROOMS, 4 RECEPTION ROOMS* POPULAR VILLAGE...
Lark Rise, Scotter, Lincolnshire, DN21
4 Bedroom Detached House | Offers in excess of £300,000
** NO UPWARD CHAIN ** EXCELLENT PRIVATE GARDENS **
Highgrove, Messingham, Scunthorpe, DN17
4 Bedroom Detached House | £360,000
** DETACHED DOUBLE GARAGE WITH AN ATTACHED HOME OFFICE ** A fine executive detached modern family home situated within a...
High Leys Road, Bottesford, Scunthorpe, Lincolnshire, DN17
4 Bedroom Apartment | £375,000
**STUNNING DETACHED BUNGALOW****GENEROUS CORNER PLOT****SOUGHT AFTER LOCATION****VERSATILE RECEPTION ROOMS & USEFUL STUD...
Station Road, Whitton, Scunthorpe, DN15
4 Bedroom Detached House | £385,000
**NO CHAIN****HIGHLY DESIRABLE & RARELY AVAILABLE POSITION****OVER 3000 Sq. Feet**
How much is your home worth?
Use our short form to request a valuation of your property.
Request a Valuation





























