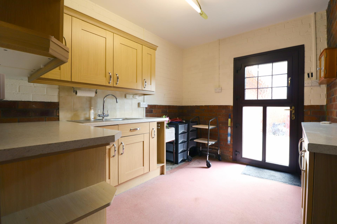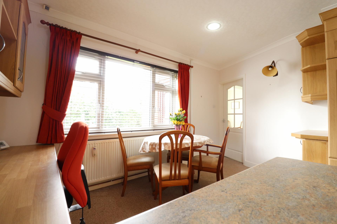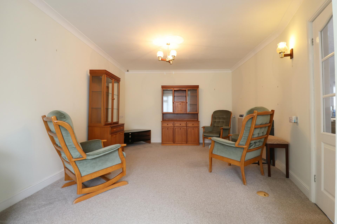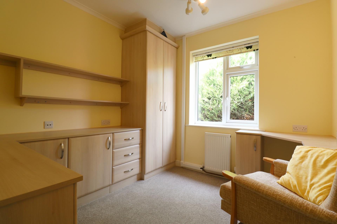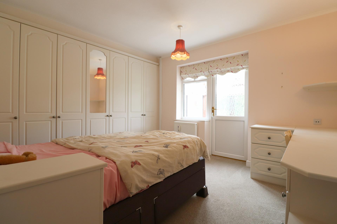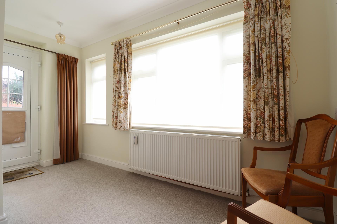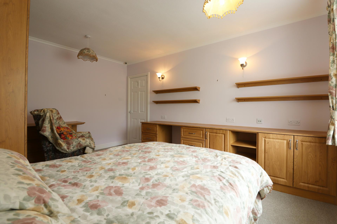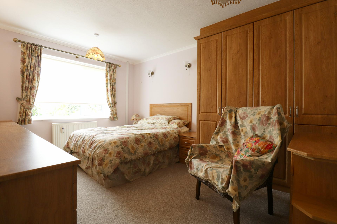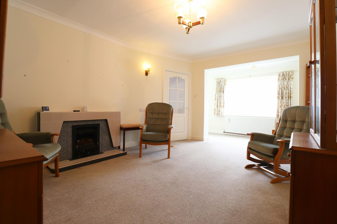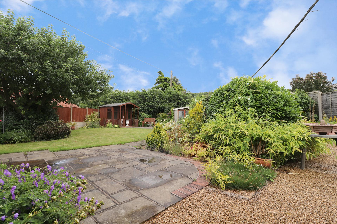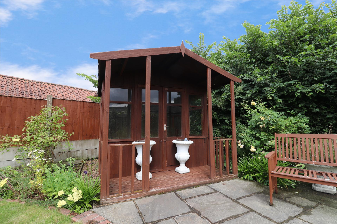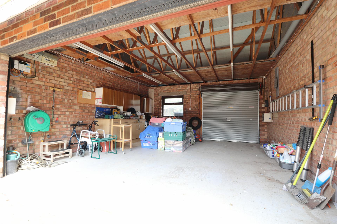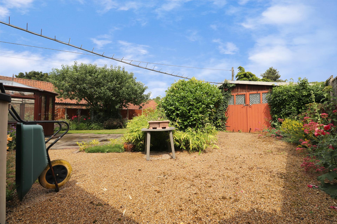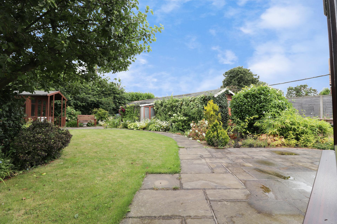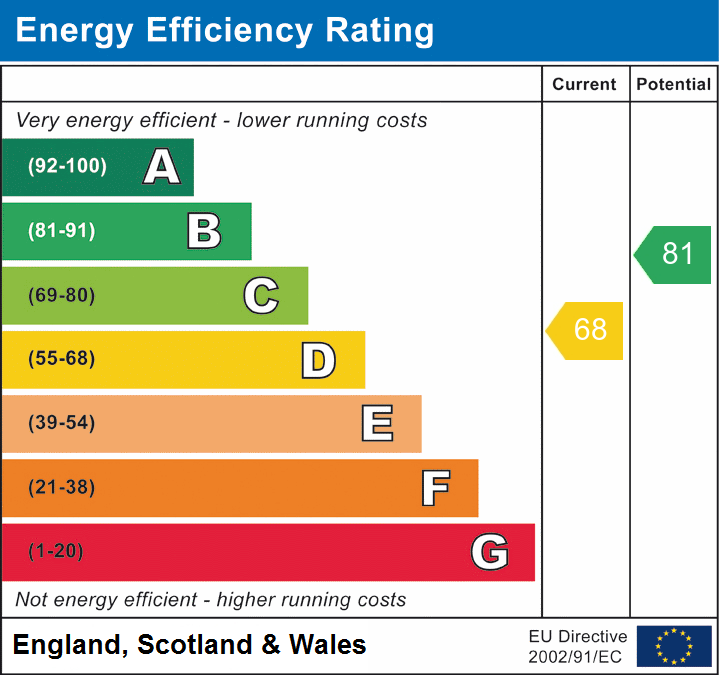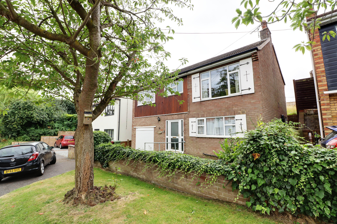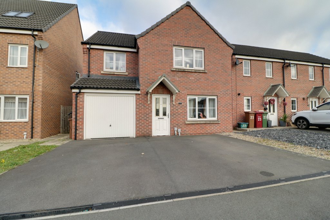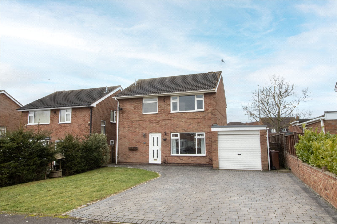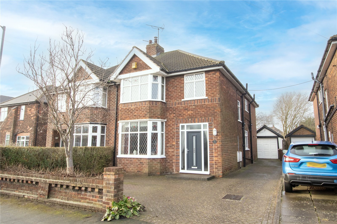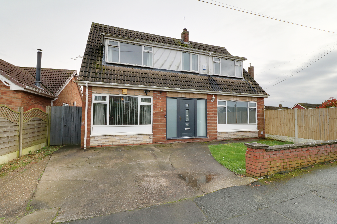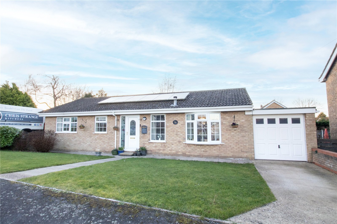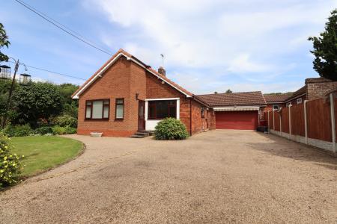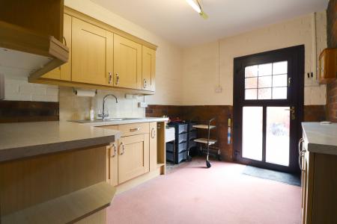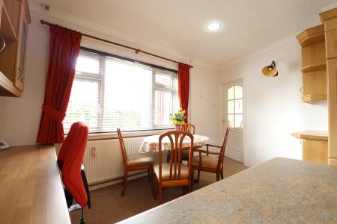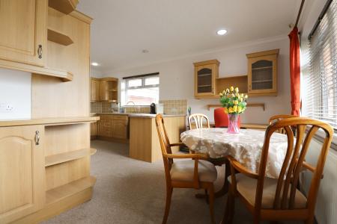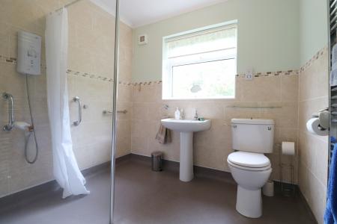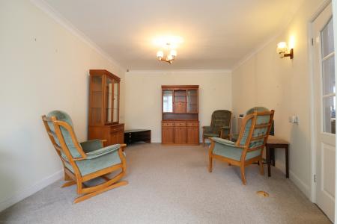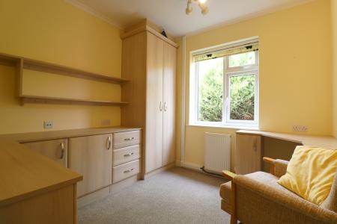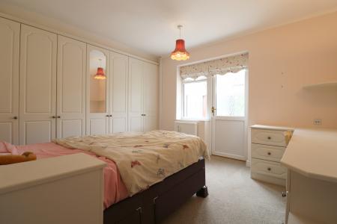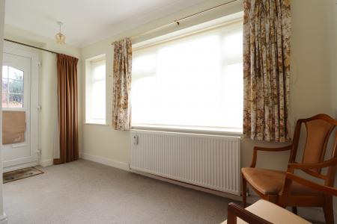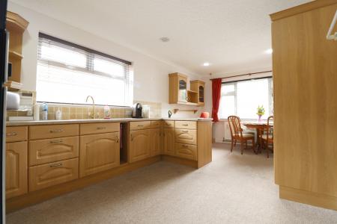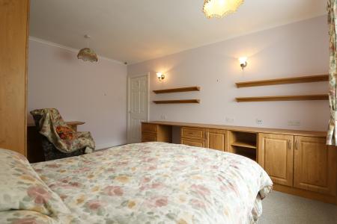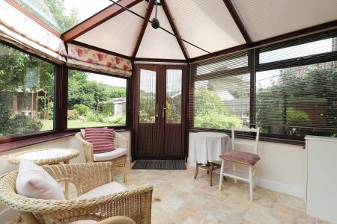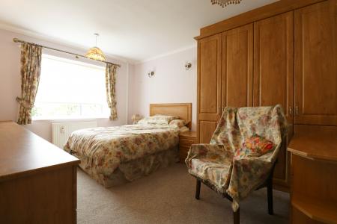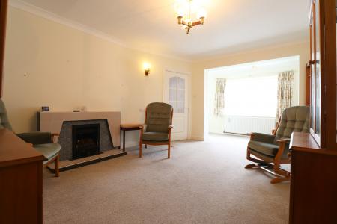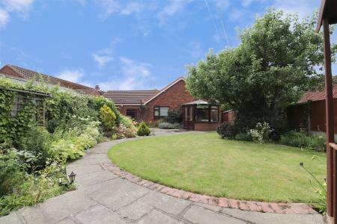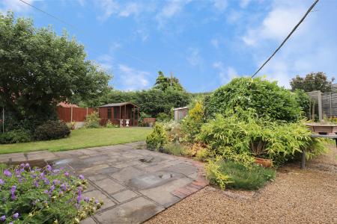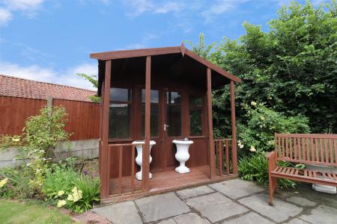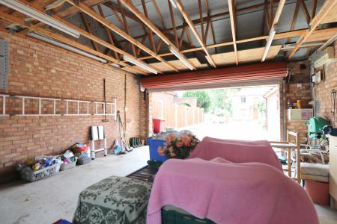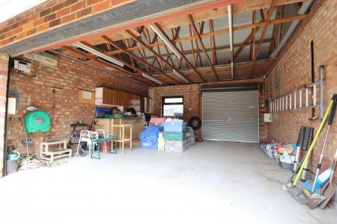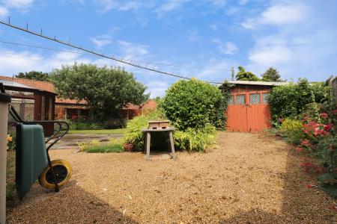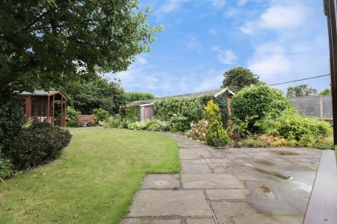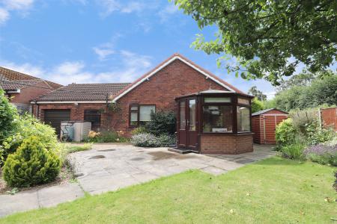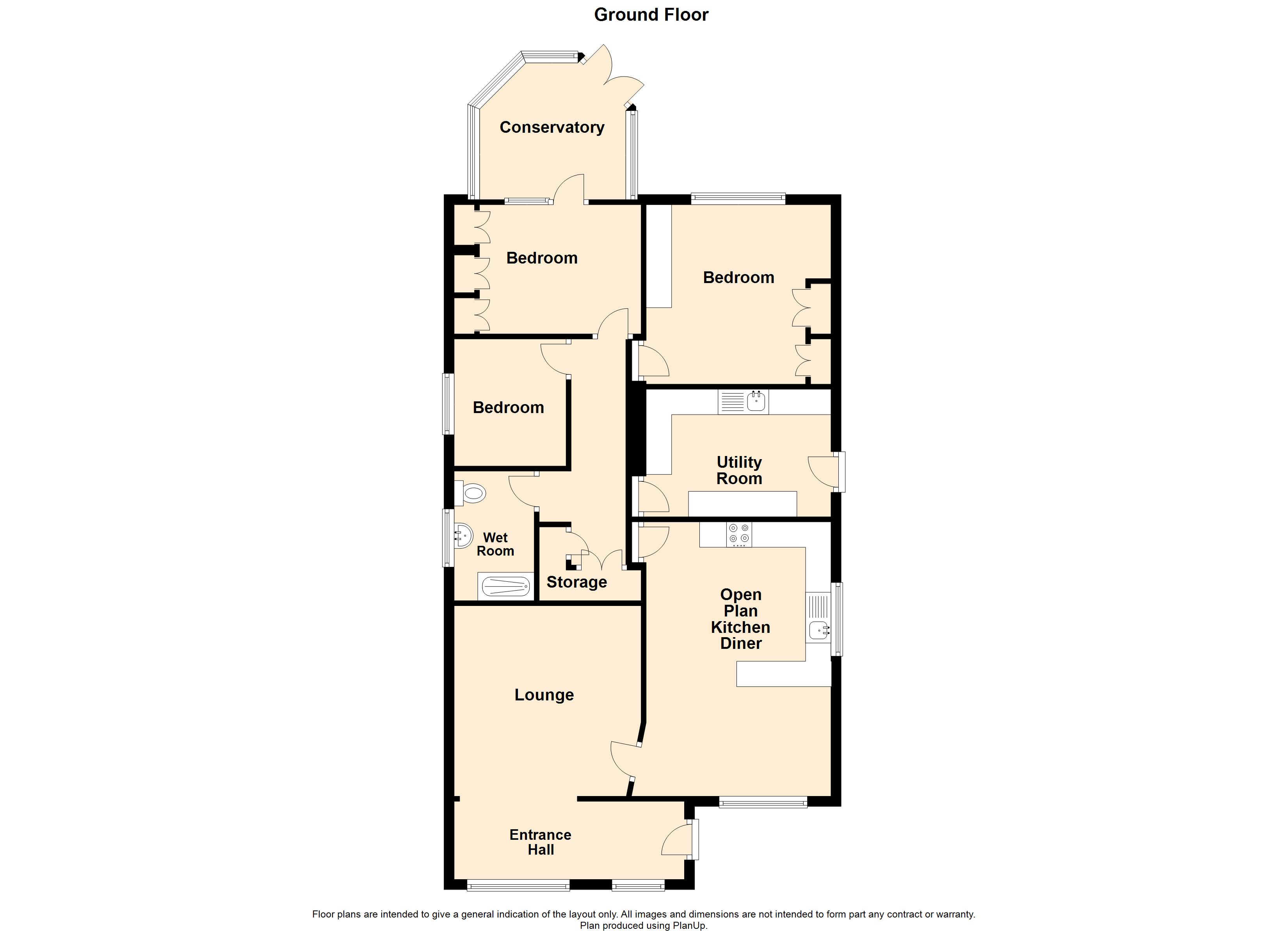- BEAUTIFUL VIEWS
- DOUBLE GARAGE WITH SECOND TANDEM GARAGE IN REAR GARDEN
- NO CHAIN
- PRIVATE REAR GARDEN WITH SUMMER HOUSE
- SOUGHT AFTER VILLAGE LOCATION
- SPACIOUS DETACHED BUNGALOW
- THREE GENEROUS BEDROOMS
3 Bedroom Apartment for sale in Scunthorpe
**NO CHAIN****SPACIOUS DETACHED BUNGALOW**
Situated in the sought after village of Burton-Upon-Stather this beautifully presented detached bungalow offers a fantastic downsize for someone wanting an immaculate spacious bungalow with a stunning private plot. The home briefly comprises an entrance porch, lounge, modern open plan kitchen diner, utility room, three double bedrooms, conservatory and bathroom. Externally the home has a generous block paved frontage providing off road parking for multiple vehicles with providing access to the double garage. The garage offers power lighting and an electric garage door. The rear garden is fully enclosed and private being mainly laid to lawn with a paved patio entertainment area and summer house to the rear. The garden also has access to a second large tandem garage with electric, lighting and a car pit. Viewings are highly recommended to fully appreciate this stunning bungalow!
OPEN PLAN KITCHEN DINER 6.25m x 3.92m (20' 6" x 12' 10"). Enjoys a dual aspect front and side uPVC double glazed windows. The kitchen has an extensive range of wood wall and base units, a complementary countertop, a one and a half sink unit and drainer with a hot and cold mixer tap, a four ring conductive hob and eye level oven and microwave, attractive tiled splash back, integral dishwasher and fridge freezer, a larder cupboard, carpeted flooring to the dining and tiled flooring in the kitchen, wall to ceiling decorative coving and an internal door allows access into;
INNER HALLWAY Enjoys internal doors allowing access into three bedroom, main family bathroom, utility room and two large storage cupboard, wall to ceiling decorative coving, an alarm box and carbonate monoxide detector.
ENTRANCE HALL 4.09m x 1.95m (13' 5" x 6' 5"). Enjoys a secure uPVC door with obscured glass inserts, two front uPVC double glazed windows, wall to ceiling decorative coving and an arch allowing direct access into;
UTILITY ROOM 2.63m x 3.18m (8' 8" x 10' 5"). Enjoys an extensive range of wall and base units with a complementary worktop, a stainless steel sink unit with drainer and hot and cold stainless steel mixer tap, uPVC mahogany effect door allowing access to the driveway, carpeted floors, multiple electric socket point and ample space and plumbing for white goods.
REAR MASTER BEDROOM 1 4.51m x 3.20m (14' 10" x 10' 6"). Enjoys a rear uPVC double glazed window, an extensive range of built in wardrobes and cupboards with matching countertops, multiple electric socket points, carpeted flooring and wall to ceiling decorative coving.
OUTBUILDINGS The property enjoys the benefit of a double garage benefitting from electric garage door, panel lighting and internal power and lighting and to the rear of the garage has a further electric door allowing access into a spacious workshop. The workshop enjoys the benefit of a car pit. The property also has the benefit of a summer house.
MAIN LOUNGE 4.54m x 3.64m (14' 11" x 11' 11"). Enjoys multiple electric socket points, TV aerial point, a centrally positioned gas fire with decorative tiled surround and a tiled ornate and an internal door allowing access into;
BEDROOM 3 2.75m x 2.77m (9' 0" x 9' 1"). Enjoys a side uPVC double glazed window, built in wardrobes and cupboards, wall to ceiling decorative coving, carpeted flooring and multiple electric socket points.
CONSERVATORY 3.35m x 2.96m (11' 0" x 9' 9"). Enjoys mahogany uPVC double glazed windows throughout, uPVC double glazed French doors allows access to the rear gardens paved patio entertainment area, electric socket points and built in wall mounted lights.
DOUBLE BEDROOM 2 3.58m x 3.32m (11' 9" x 10' 11"). Enjoys a uPVC personnel door allowing access to the conservatory with an adjoining uPVC double glazed window, carpeted floors, multiple electric socket points, an extensive range of built in wardrobes and wall to ceiling decorative coving.
GROUNDS The property benefits from a generous sized frontage providing ample off road parking for multiple vehicles and allowing access to the double garage with the rest of the front being mainly lawned. The rear garden is fully enclosed and private being beautifully landscaped, mainly laid to lawn with surrounding trees and plants, a paved patio entertainment area and a pebbled section.
Important Information
- This is a Freehold property.
Property Ref: 899954_PFA230838
Similar Properties
West End, Winteringham, Lincolnshire, DN15
3 Bedroom Detached House | Offers in region of £250,000
* NO UPWARD CHAIN* 3 BEDROOMS, 2 RECEPTION ROOMS* SOUGHT-AFTER VILLAGE LOCATION* LARGE REAR GARDEN
Turnstone Drive, Scunthorpe, Lincolnshire, DN16
4 Bedroom Detached House | £250,000
*IDEAL FAMILY BUY *CLOSE TO AN EXCELLENT RANGE OF AMENITIES*4 BEDROOMS, 2 BATHROOMS
Ellison Avenue, Bottesford, Scunthorpe, Lincolnshire, DN16
3 Bedroom Detached House | £250,000
**SPACIOUS DETACHED FAMILY HOME****SOUGHT AFTER LOCATION OF BOTTESFORD****PRIVATE REAR GARDEN****THREE DOUBLE BEDROOMS**
West Common Gardens, Scunthorpe, Lincolnshire, DN17
4 Bedroom Semi-Detached House | £255,000
**HIGHLY REGARDED RESIDENTIAL LOCATION****FOUR GENEROUS BEDROOMS****STUNNING DINING KITCHEN WITH INTEGRAL APPLIANCES**
Ingleby Road, Messingham, Scunthorpe, DN17
4 Bedroom Detached House | £259,950
* DECEPTIVELY SPACIOUS* WELL PRESENTED THROUGHOUT * 4 GENEROUS BEDROOMS* POPULAR REIDENTIAL LOCATION
Lark Rise, Scotter, Gainsborough, Lincolnshire, DN21
3 Bedroom Apartment | £265,000
**SOUGHT AFTER VILLAGE LOCATION**QUIET CUL-DE-SAC POSITION**MODERN THROUGHOUT**NO CHAIN
How much is your home worth?
Use our short form to request a valuation of your property.
Request a Valuation


