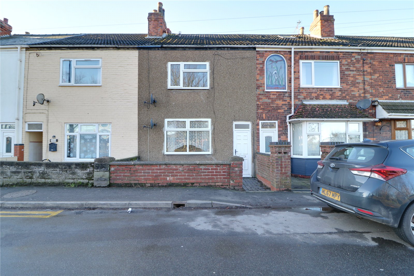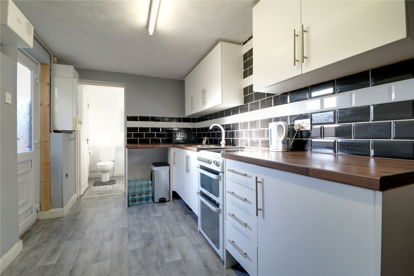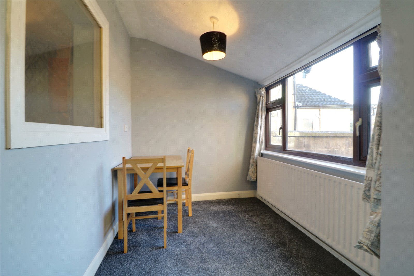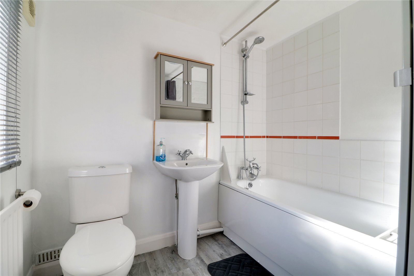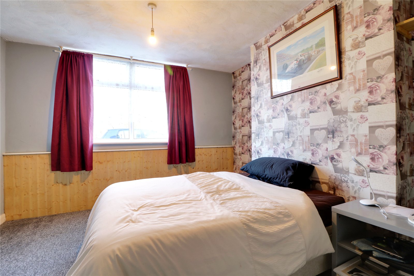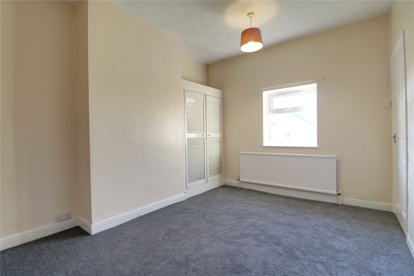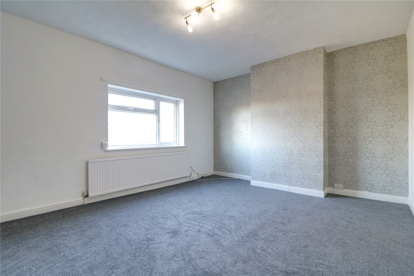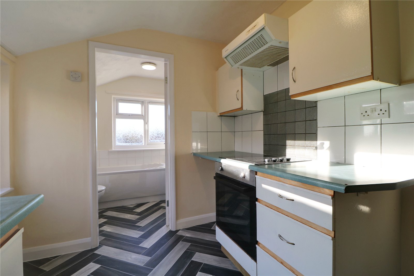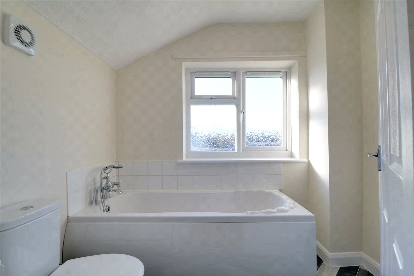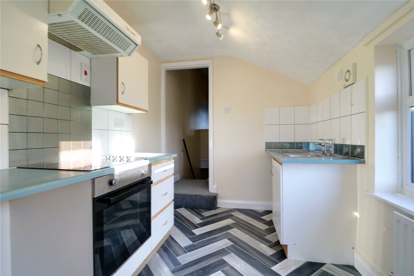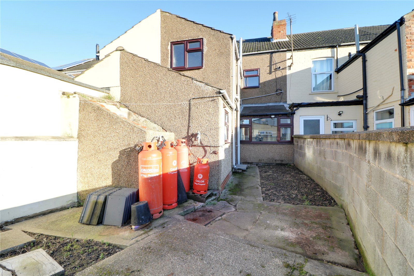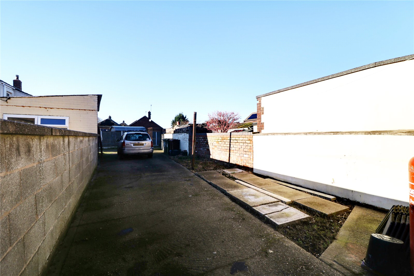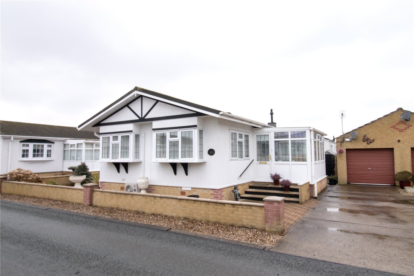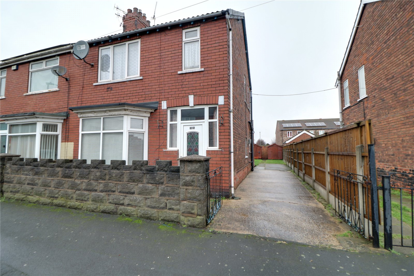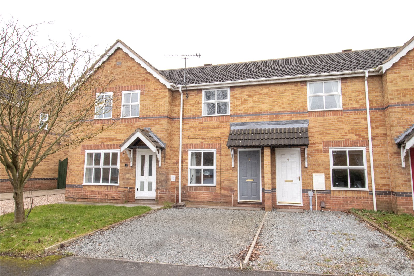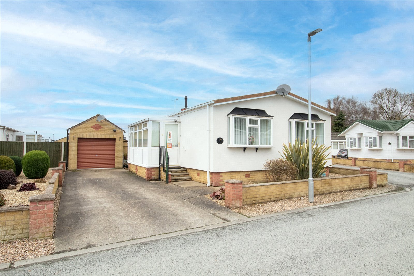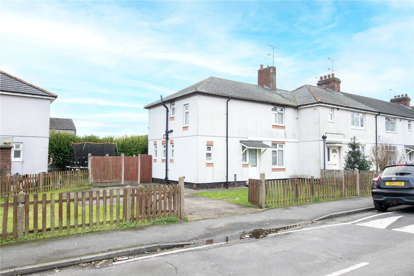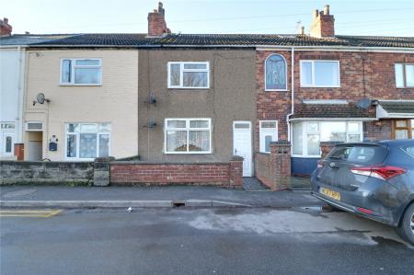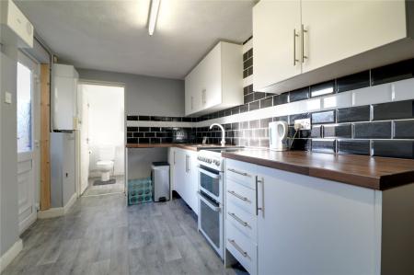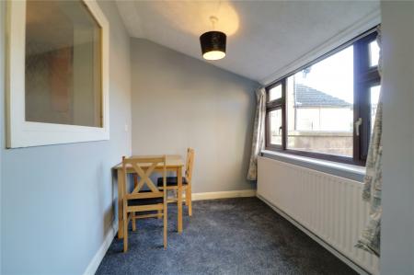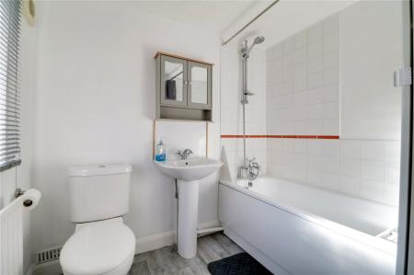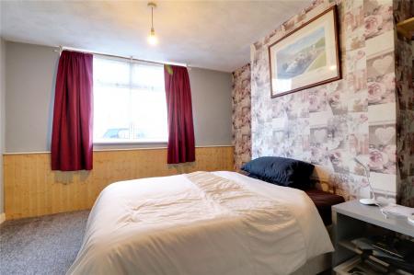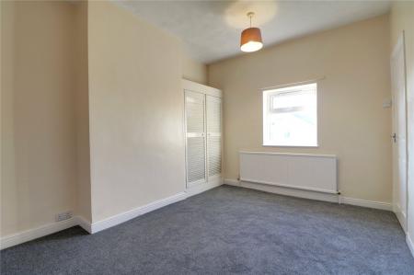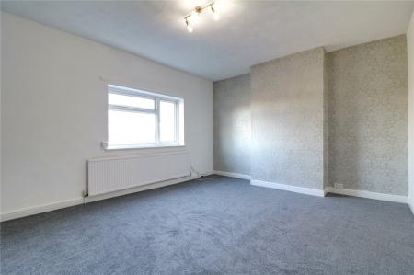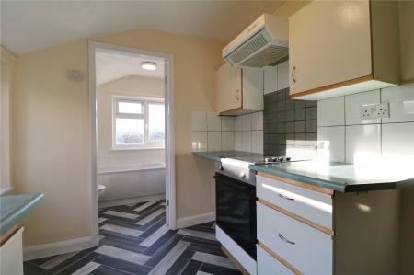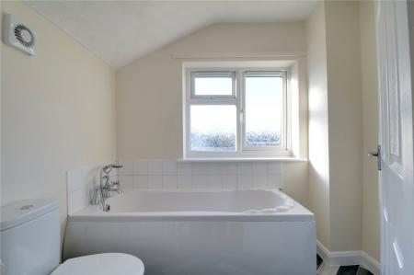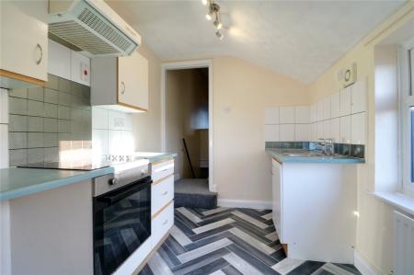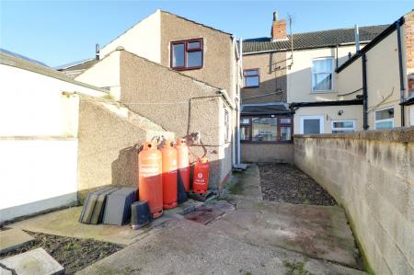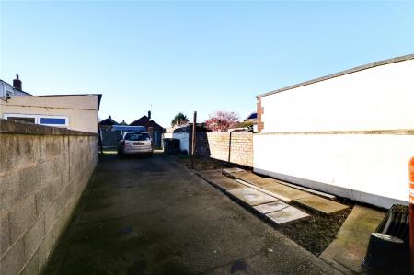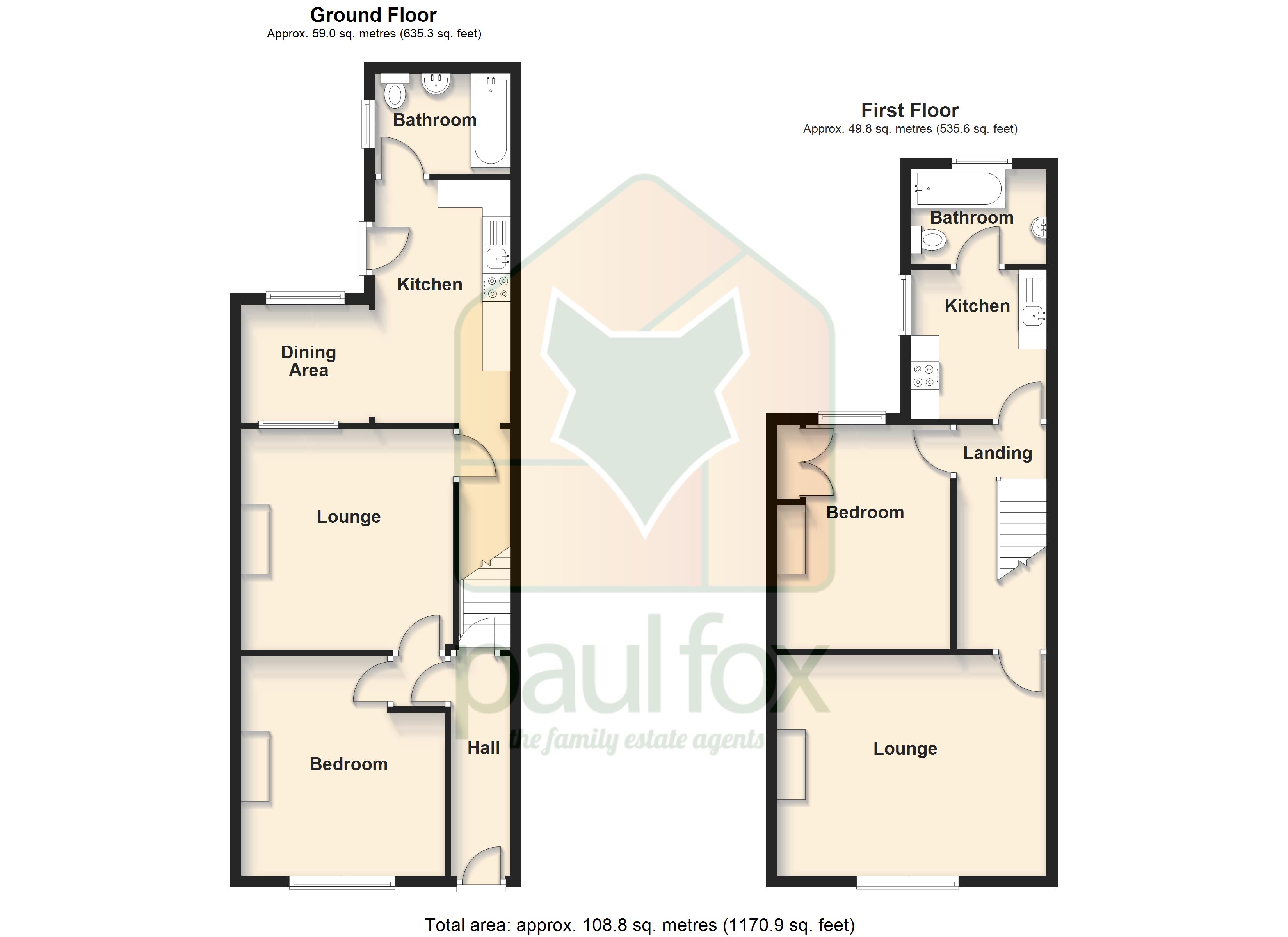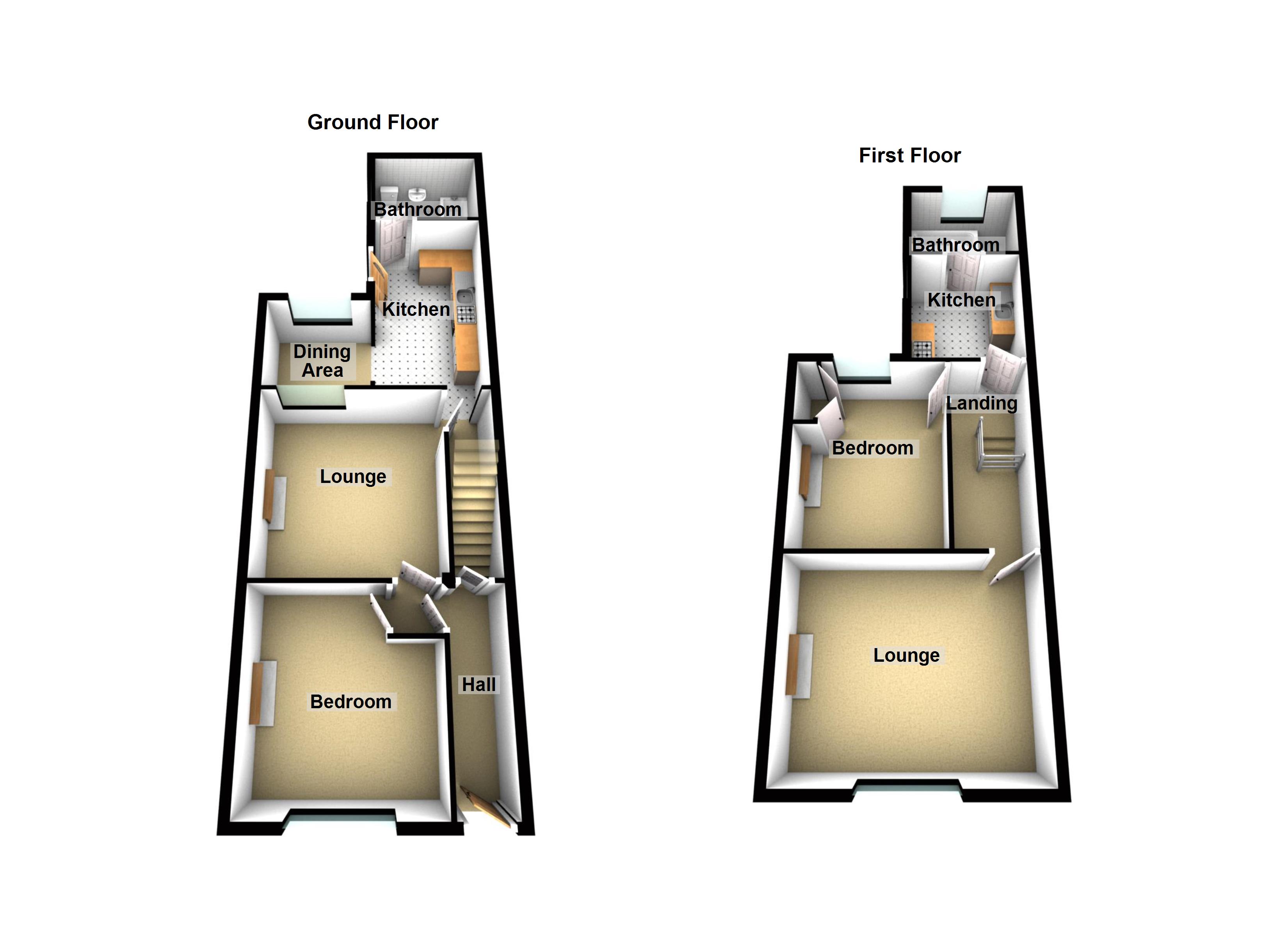- TWO SELF-CONTAINED ONE BEDROOM FLATS
- EXCELLENT INVESTOR OPPORTUNITY
- POTENTIAL COMBINED RENT: �900 AT 9% YIELD
- CENTRAL VILLAGE LOCATION
- CLOSE TO AN EXCELLENT RANGE OF LOCAL AMENITIES & TRANSPORT LINKS
- WELL PROPORTIONED & FLEXIBLE ACCOMMODATION
- LOW MAINTENANCE GARDENS
- OFF STREET PARKING
- VIEW VIA OUR SCUNTHORPE OFFICE
2 Bedroom Terraced House for sale in Scunthorpe
** FANTASTIC INVESTMENT OPPORTUNITY ** NO UPWARD CHAIN ** CLOSE TO LOCAL AMENITIES ** An excellent opportunity for an investor to purchase a traditional mid-terrace house that has been converted into 2 independent flats, offering flexibile accommodation and potential for investment. Each flat provides a modern Alpha gas central heating combi boiler, full uPVC double glazing, and secure access, ensuring comfort and safety for potenial tenants. Externally, the property offers low maintenance gardens and ample off-road parking with double secure gated access to Chesswick Avenue. The ground floor flat comprises of a double bedroom, spacious central lounge, open-concept kitchen with dining area, three piece bathroom suite and access to rear off-road parking. The first floor flat, accessed via secure locked internal doors, includes a double bedroom, lounge, kitchen, and three-piece bathroom. Located on Keadby's main high street, the property offers easy access to local amenities, including public transportation, schools, medical facilities, and the train station. Just a short drive away are the national motorway service and Scunthorpe's Gallagher retail park, providing access to major supermarkets and retail outlets. Viewing comes highly recommended via our Scunthorpe office. Council Tax Bands: A, EPC Rating: D.
Ground Floor Bedroom 12'11" x 11'11" (3.94m x 3.63m). Providing a front aspect double glazed window, radiator, and light fitting to ceiling.
Ground Floor Lounge 13' x 12'3" (3.96m x 3.73m). With a rear aspect window, radiator, light fitting to ceiling, and internal door access to exit to main hallway and kitchen.
Ground Floor Dining Area 7'7" x 6'8" (2.3m x 2.03m). Open plan dining area adjacent to the kitchen offers a generous floorplan for modernisations, and attractive incentive for attracting tenants. Currently comprising of double-glazed external window overlooking the rear parking space, light fitting to ceiling, and radiator.
Ground Floor Kitchen 7'4" x 14'3" (2.24m x 4.34m). Modern kitchen space boasting generous floor area, with open dining space. Currently comprising of modern white fronted wall and base units to L shaped wood effect worktops, partial tiling to walls, wood effect laminate flooring, uPVC door exiting to rear parking, radiator, light fittings to ceiling, positive input ventilation unit (PIV) and gas combi boiler. With internal door entry to three-piece bathroom space.
Ground Floor Bathroom 7'4" x 5'10" (2.24m x 1.78m). Well-proportioned space for three-piece bathroom currently comprising of acrylic bath, pedestal hand basin, low level flush toilet, side aspect double glazed window, extractor unit, and light fitting to ceiling.
First Floor Bedroom 13'1" x 10'2" (4m x 3.1m). Double bedroom overlooking the rear aspect with double glazed window, and light fitting to ceiling.
First Floor Lounge 13' x 15'7" (3.96m x 4.75m). First floor converted space to comprises large lounge area with front aspect double window, and light fitting to the ceiling.
First Floor Kitchen 8'9" x 7'5" (2.67m x 2.26m). Well, proportioned space for self-contained kitchen area currently comprising of, extractor unit, light fitting to ceiling, and twin worktops to wood wall and base units. The space offers comfortable storage for a range of shelving and cabinets, as well as free standing white goods.
First Floor Bathroom 5'7" x 7'5" (1.7m x 2.26m). The bathroom to the first floor is located to the rear, accessible via internal door from the kitchen. the space offers measurements to contain a three-piece suite, currently comprising of panel bath, pedestal hand basin, low level toilet, obscure double-glazed window, and light fitting to the ceiling.
External Externally, the property boasts low maintenance gardens surrounding its perimeter. To the front aspect, there is an enclosed garden, providing a private and charming outdoor space. Meanwhile, at the rear of the property, a large garden area has been paved, offering both functionality and aesthetics. This spacious rear garden is designed to accommodate multiple vehicles, providing convenient off-road parking. Access to this parking area is secured with gated entry, ensuring the safety and privacy of the property. Overall, the external features of the property offer both practicality and appeal. The low maintenance gardens provide an inviting outdoor environment, while the paved rear garden with off-road parking adds convenience and functionality, making it an ideal space for outdoor activities and vehicle storage.
Property Ref: 899954_PFS241367
Similar Properties
Sarahs Walk, Parklands Mobile Homes, Scunthorpe, Lincolnshire, DN17
2 Bedroom Detached House | £119,950
**NO CHAIN****BEAUTIFULLY PRESENTED DETACHED PARK HOME****OFF ROAD PARKING & GARAGE****AIR CONDITIONING**
Fox Street, Scunthorpe, Lincolnshire, DN15
3 Bedroom Semi-Detached House | Offers in region of £119,950
** IDEAL INVESTOR BUY ** NO UPWARD CHAIN ** CENTRAL TOWN LOCATION ** A traditional bay fronted semi-detached house, loca...
Rose Walk, Scunthorpe, North Lincolnshire, DN15
2 Bedroom Terraced House | £119,950
**NO CHAIN****POPULAR LOCATION****IDEAL FIRST TIME BUY OR INVESTMENT OPPORTUNITY****BEAUTIFULLY PRESENTED THROUGHOUT**
Windsor Crescent, Yaddlethorpe, Lincolnshire, DN17
3 Bedroom Apartment | Guide Price £120,000
** NO UPWARD CHAIN ** WELL REGARDED RESIDENTIAL AREA ** GENEROUS SOUTH FACING GARDEN**MODERN METHOD OF AUCTIONThis prope...
Claires Walk, Parklands Mobile Homes, Scunthorpe, Lincolnshire, DN17
2 Bedroom Detached House | £120,000
**NO CHAIN****SPACIOUS DETACHED PARK HOME WITH OFF ROAD PARKING & GARAGE****SOUGHT AFTER RESIDENTIAL SITE**Charming 2-be...
Detuyll Street, Scunthorpe, Lincolnshire, DN15
3 Bedroom End of Terrace House | £120,000
**NO CHAIN****GENEROUS FRONTAGE****SPACIOUS END OF TERRACE FAMILY HOME** Centrally located and offering excellent potent...
How much is your home worth?
Use our short form to request a valuation of your property.
Request a Valuation

