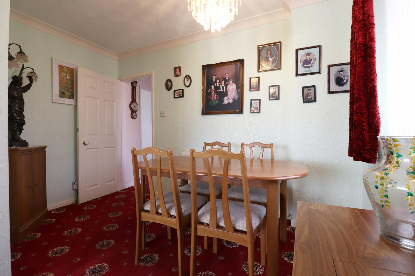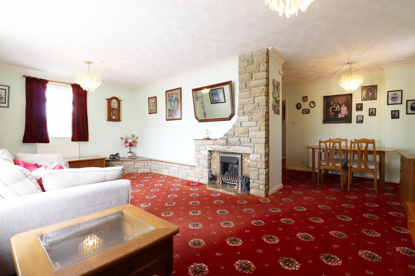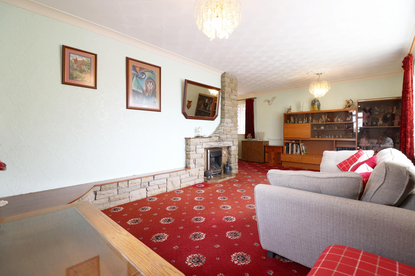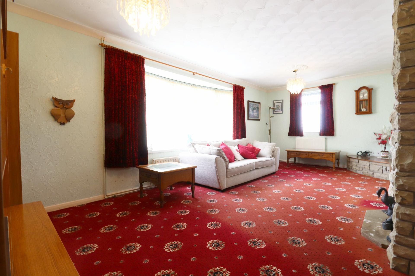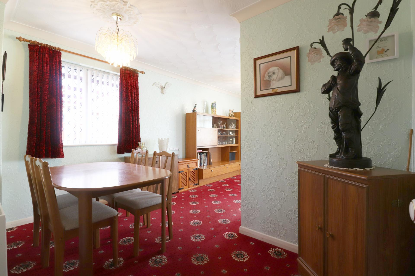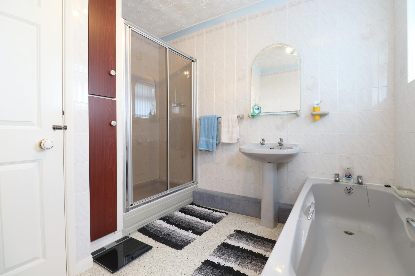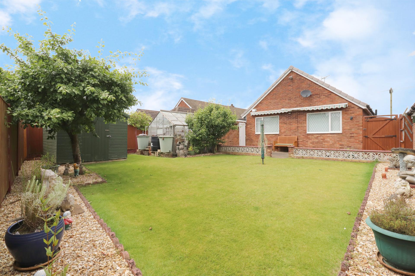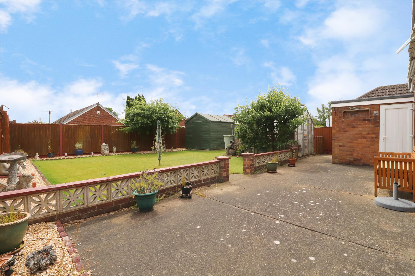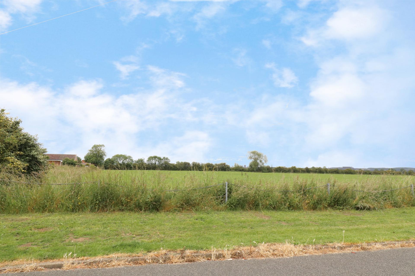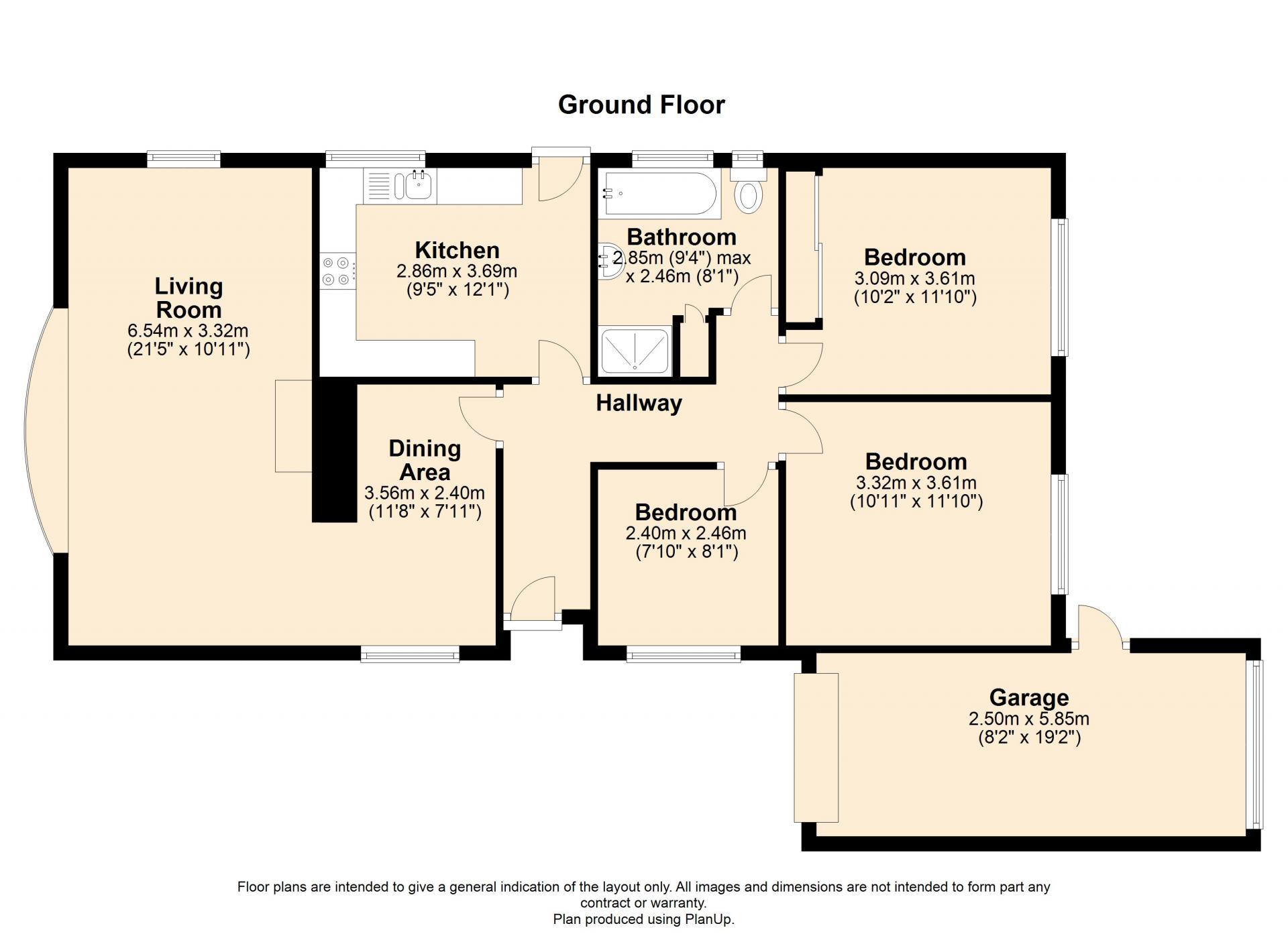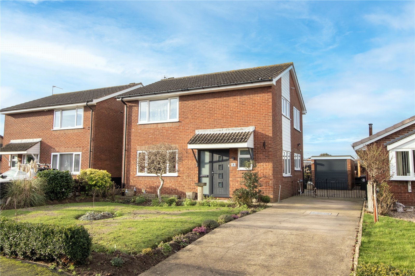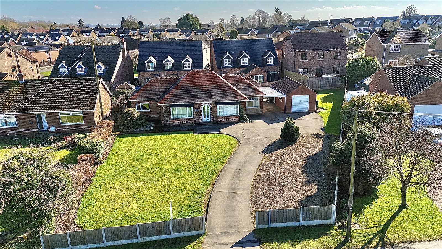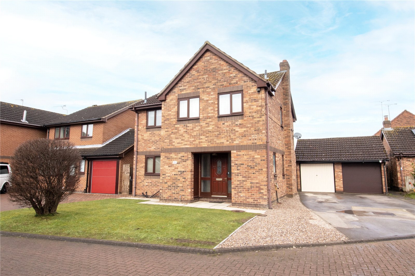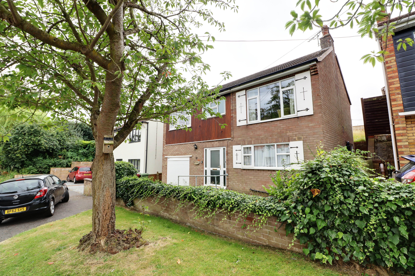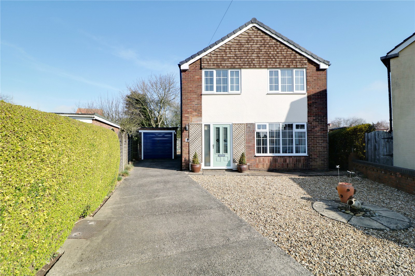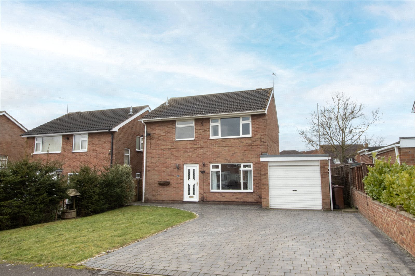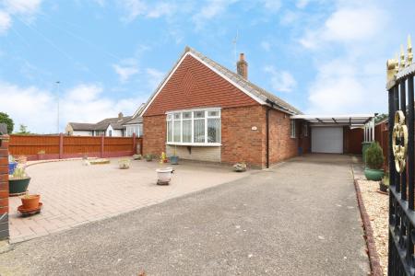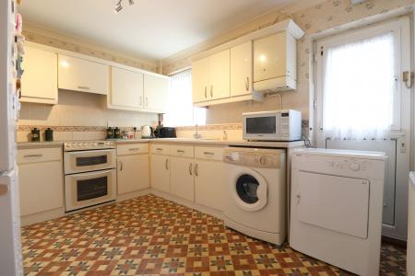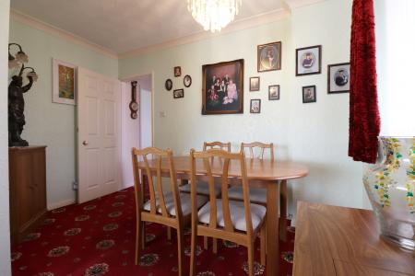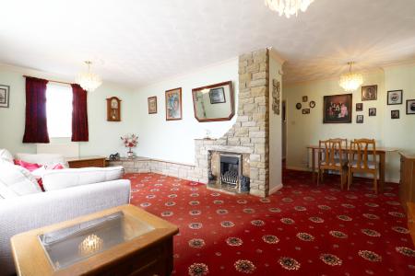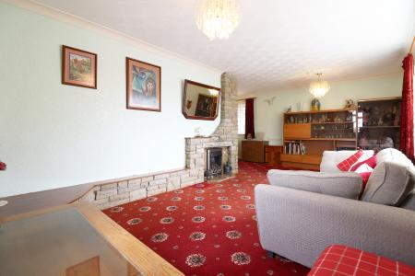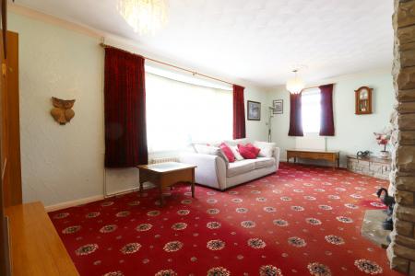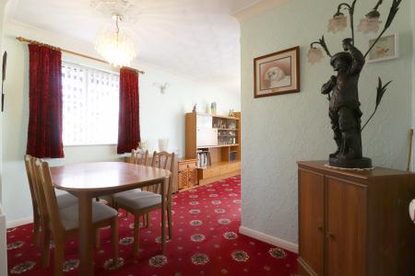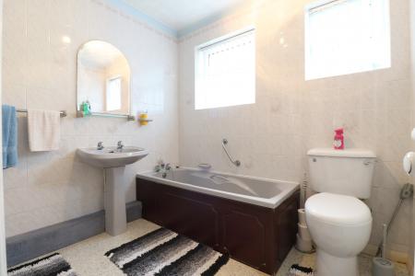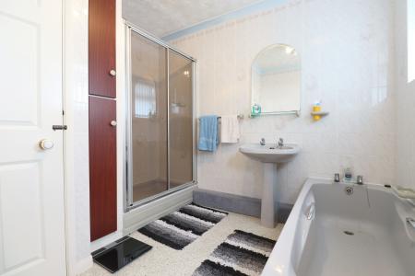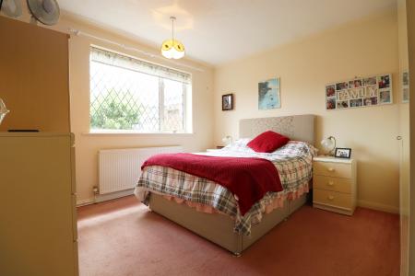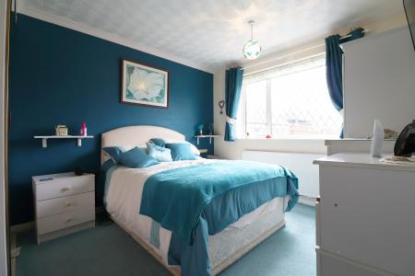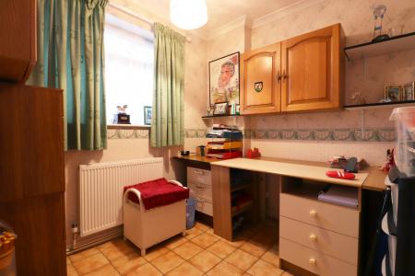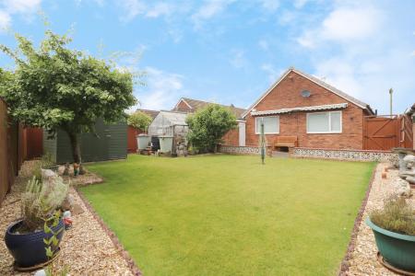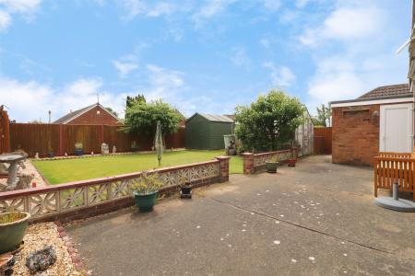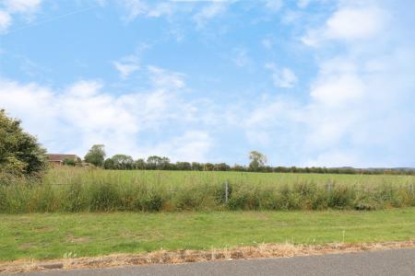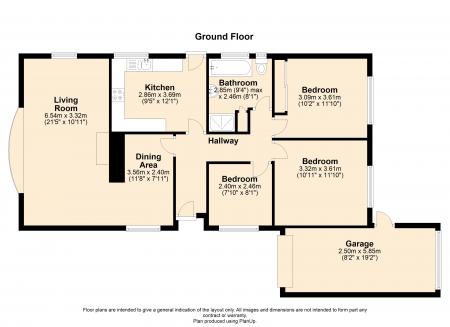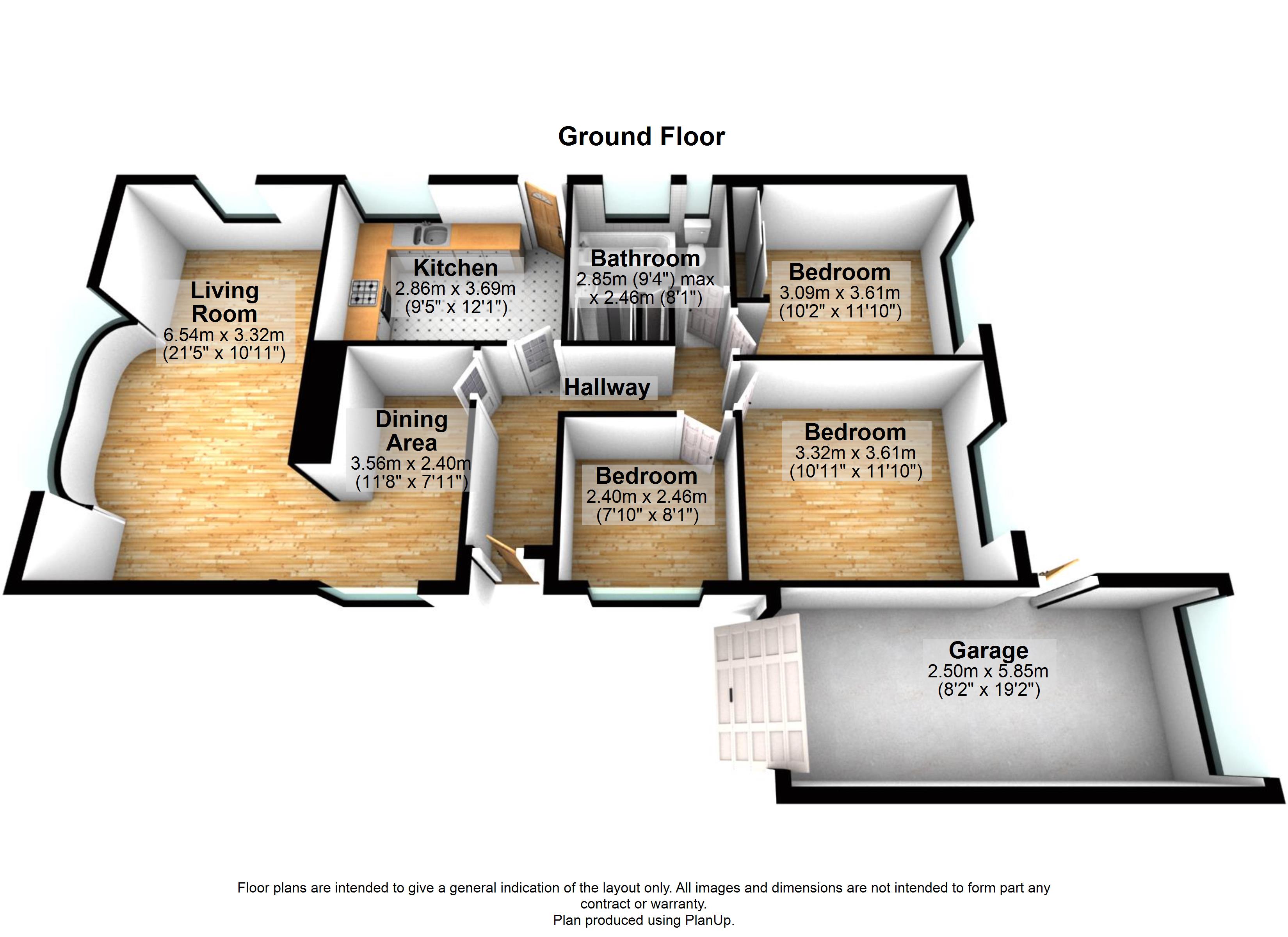- FANTASTIC POTENTIAL
- LOUNGE DINER & FITTED KITCHEN
- NO CHAIN
- OFF ROAD PARKING & GARAGE
- OPEN FIELD VIEWS TO FRONT
- PRIVATE REAR GARDEN
- SOUGHT AFTER CUL-DE-SAC POSITION
- SPACIOUS DETACHED BUNGALOW
- THREE GENEROUS BEDROOMS
3 Bedroom Detached House for sale in Scunthorpe
**NO CHAIN****SOUGHT AFTER VILLAGE LOCATION**
Enjoying open field views to the front this detached bungalow is located on a quiet cul-de-sac in the popular village of Messingham this spacious detached bungalow is being sold with no forwarding chain and would be ready for its new owners to move straight into. The home briefly comprises an entrance hall, lounge diner, kitchen, three generous bedrooms and four piece bathroom suite. The two main bedrooms have the added benefit of fitted wardrobes. Externally the home resides behind a small walled boundary leading onto a paved frontage providing ample off road parking for numerous vehicles whilst giving access to the garage & car port. The beautifully landscaped rear garden is fully enclosed and private being mainly laid to lawn. Viewings are highly recommended!
ENTRANCE HALL With a secure uPVC double glazed entrance door with obscured glass insert and adjoining obscured glass side panelling, internal doors allowing access into the lounge/diner, kitchen three bedrooms and main family bathroom, loft hatch, wall to ceiling coving, alarm box and thermostatic gauge to the wall.
OPEN PLAN LOUNGE DINING 33'2" x 18'9" (10.1m x 5.72m). Benefits from dual aspect with front bay uPVC double glazed window and two side uPVC double glazed windows, wall to ceiling coving, central feature electric fire with stone surround, multiple electric socket points and carpeted floors.
KITCHEN 9'5" x 12'1" (2.87m x 3.68m). With side uPVC double glazed window and uPVC personnel door with glass inserts giving access to the side of the property. The kitchen enjoys an extensive range of high gloss white wall, base and drawer units with a complementary rolled edge countertop, built-in one and a half sink bowl unit with drainer to the side and hot and cold mixer tap, ample space and plumbing for white goods and free standing cooker, part tiled finish to walls with tiled effect vinyl flooring, wall mounted Ideal boiler, wall to ceiling coving and consumer unit.
MASTER BEDROOM 1 10'11" x 11'10" (3.33m x 3.6m). Enjoying a rear uPVC double glazed window, multiple electric socket points, TV aerial point, carpeted floors, wall to ceiling coving and a fitted mirrored wardrobe.
DOUBLE BEDROOM 2 10'2" x 11'10" (3.1m x 3.6m). With a rear uPVC double glazed window, wall to ceiling coving, carpeted floors, multiple electric socket points, TV aerial point and fitted wardrobes.
BEDROOM 3 7'10" x 8'1" (2.4m x 2.46m). Enjoys a side uPVC double glazed window, tiled flooring and wall to ceiling coving.
MAIN FAMILY BATHROOM 9'4" x 8'1" (2.84m x 2.46m). Has two side obscured uPVC double glazed windows, a four piece suite comprising a double walk-in shower enclosure, pedestal wash hand basin, panelled bath and low flush WC, vinyl flooring, wall to ceiling coving and useful built-in storage cupboard.
OUTBUILDINGS 8'2" x 19'2" (2.5m x 5.84m). The property has the benefit of a garage with power and lighting, a personnel door giving access to the rear garden and electric garage door.
GROUNDS The home has open field views to the front, small walled boundary with wrought iron gates providing access to a drive allowing off road parking for multiple vehicles and giving attached to the garage with the rest of the front being block paved for ease of maintenance and providing additional car parking. The side of the property has a car port which leads onto the garage. The rear garden is beautifully landscaped being mainly laid to lawn with a greenhouse, wood storage shed and an attractive pebbled feature border.
Important Information
- This is a Freehold property.
Property Ref: 899954_PFA240578
Similar Properties
Briar Way, Scunthorpe, Lincolnshire, DN15
4 Bedroom Detached House | £249,500
**BEAUTIFULLY PRESENTED DETACHED FAMILY HOME**FANTASTIC LOCATION**GENEROUS PRIVATE REAR GARDEN**MODERN THROUGHOUT INCLUD...
Gainsborough Road, Scotter, Gainsborough, Lincolnshire, DN21
3 Bedroom Apartment | Guide Price £240,000
** MODERN METHOD OF AUCTION ** LARGE MATURE PLOT ** IN NEED OF FULL RENOVATION ** A traditional detached bungalow, situa...
Avenswood Lane, Scunthorpe, Lincolnshire, DN15
4 Bedroom Detached House | Offers in region of £240,000
**QUIET CUL-DE-SAC POSITION**SPACIOUS DETACHED FAMILY HOME**POPULAR RESIDENTIAL LOCATION**NO CHAIN
West End, Winteringham, Lincolnshire, DN15
3 Bedroom Detached House | Offers in region of £250,000
* NO UPWARD CHAIN* 3 BEDROOMS, 2 RECEPTION ROOMS* SOUGHT-AFTER VILLAGE LOCATION* LARGE REAR GARDEN
Hillsmere Grove, Winterton, Scunthorpe, DN15
3 Bedroom Detached House | £250,000
** QUIET CUL DE SAC POSITION ** EXTENDED TO THE REAR ** GENEROUS MATURE PLOT ** A fine traditional detached house, situa...
Ellison Avenue, Bottesford, Scunthorpe, Lincolnshire, DN16
3 Bedroom Detached House | £250,000
**SPACIOUS DETACHED FAMILY HOME****SOUGHT AFTER LOCATION OF BOTTESFORD****PRIVATE REAR GARDEN****THREE DOUBLE BEDROOMS**
How much is your home worth?
Use our short form to request a valuation of your property.
Request a Valuation



