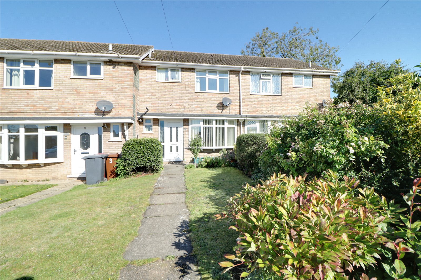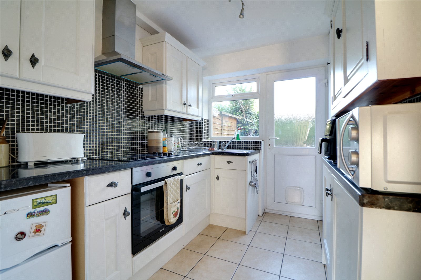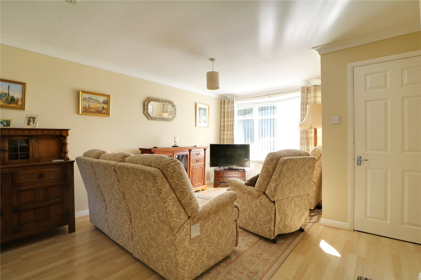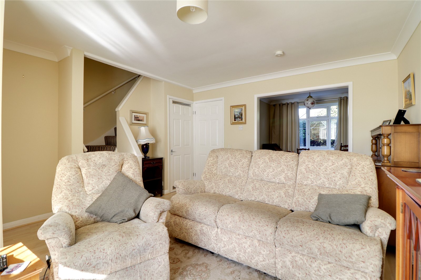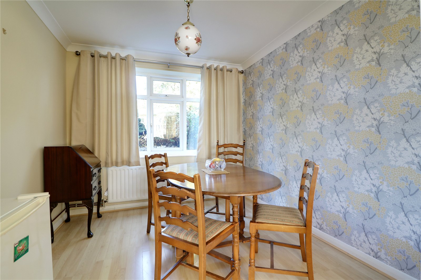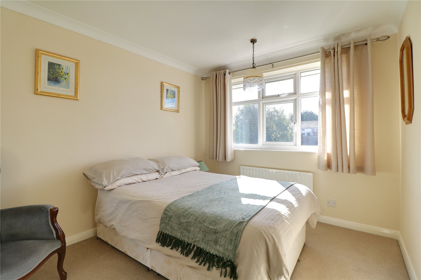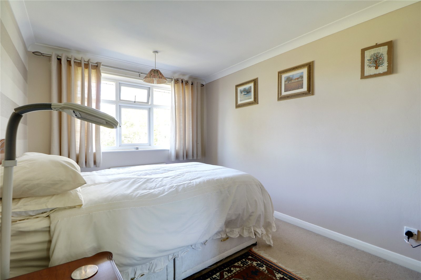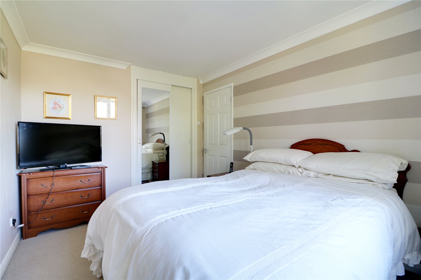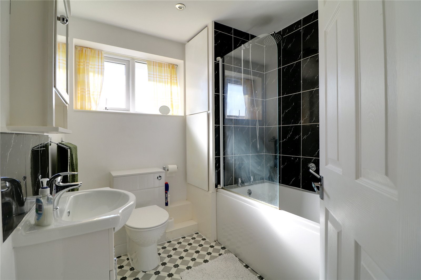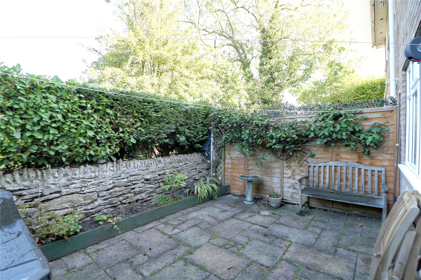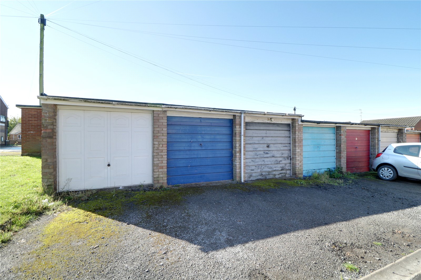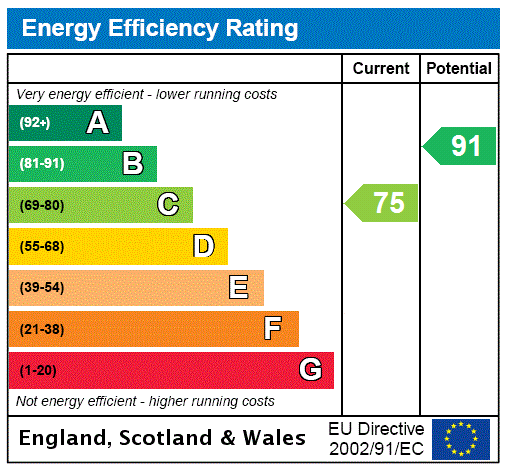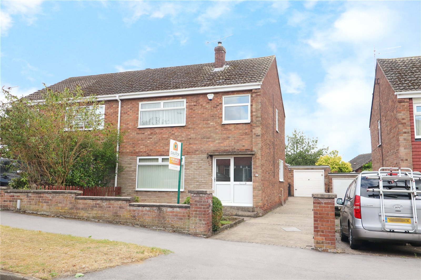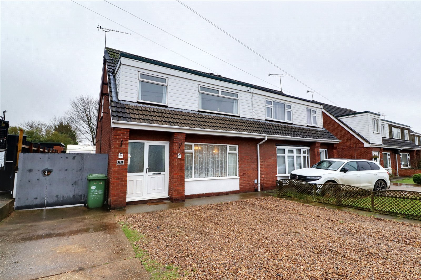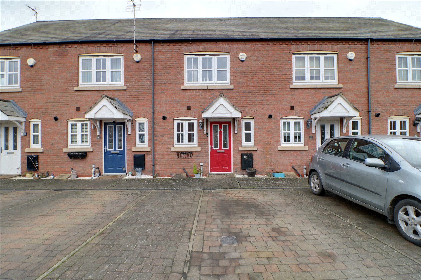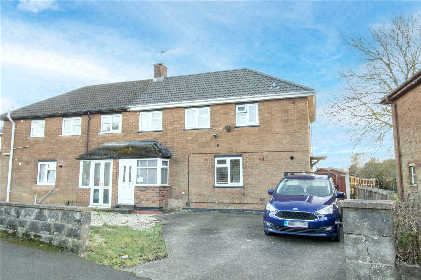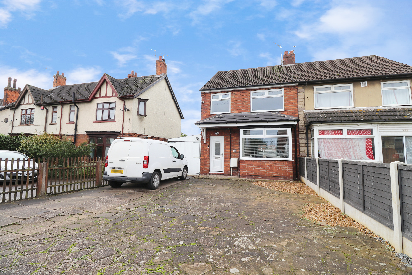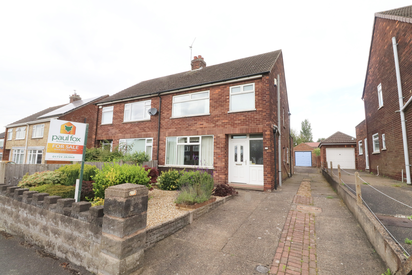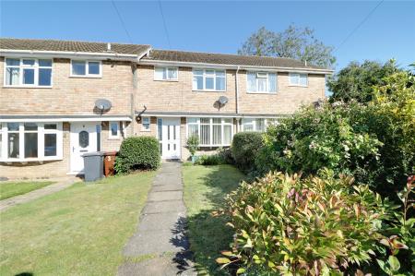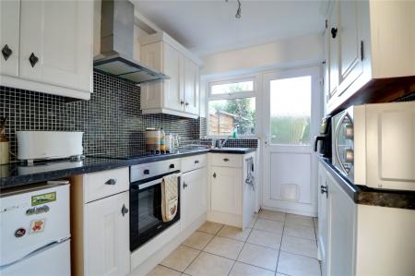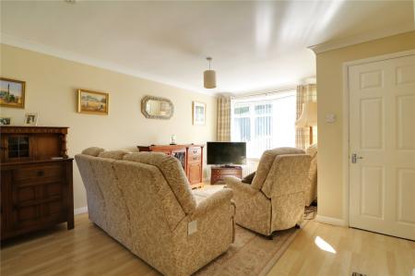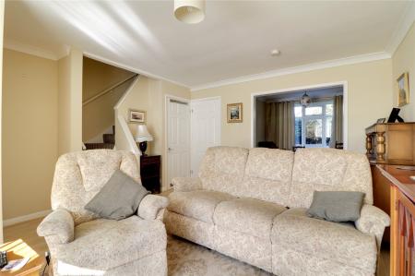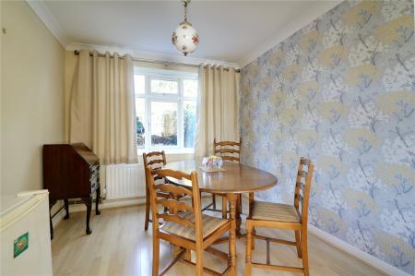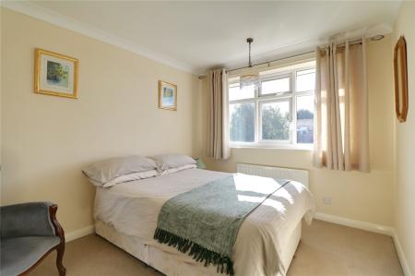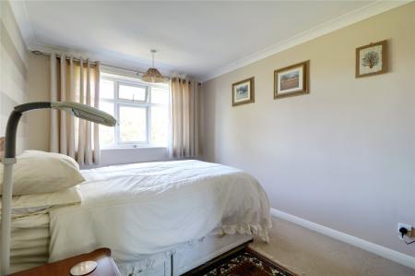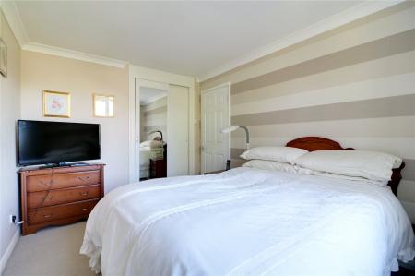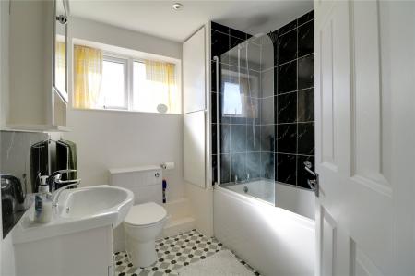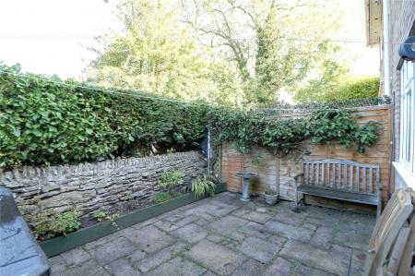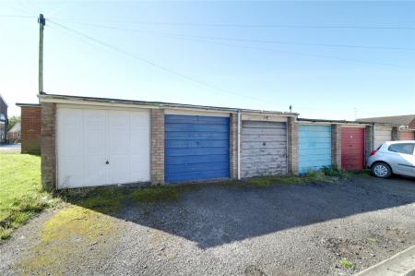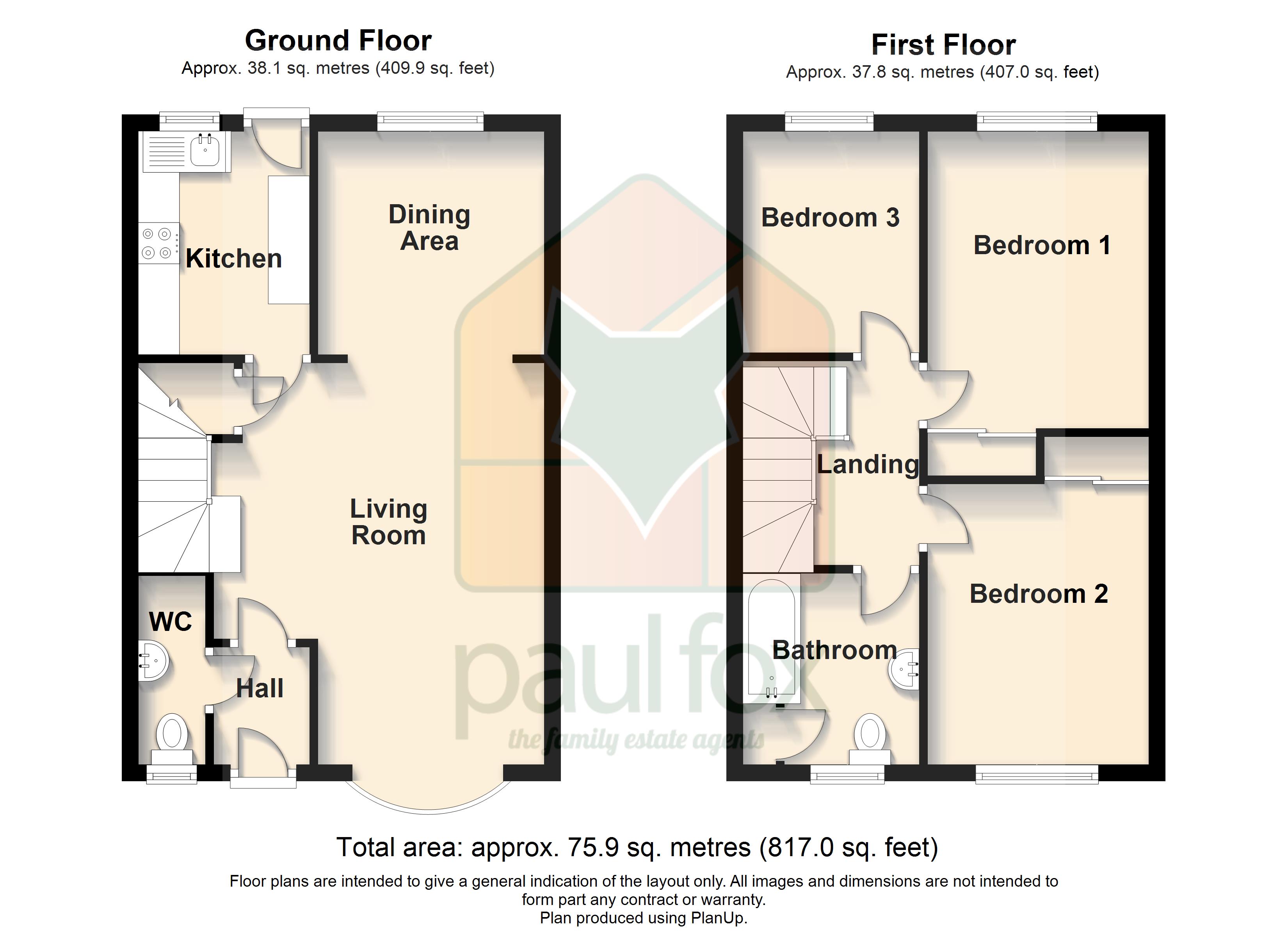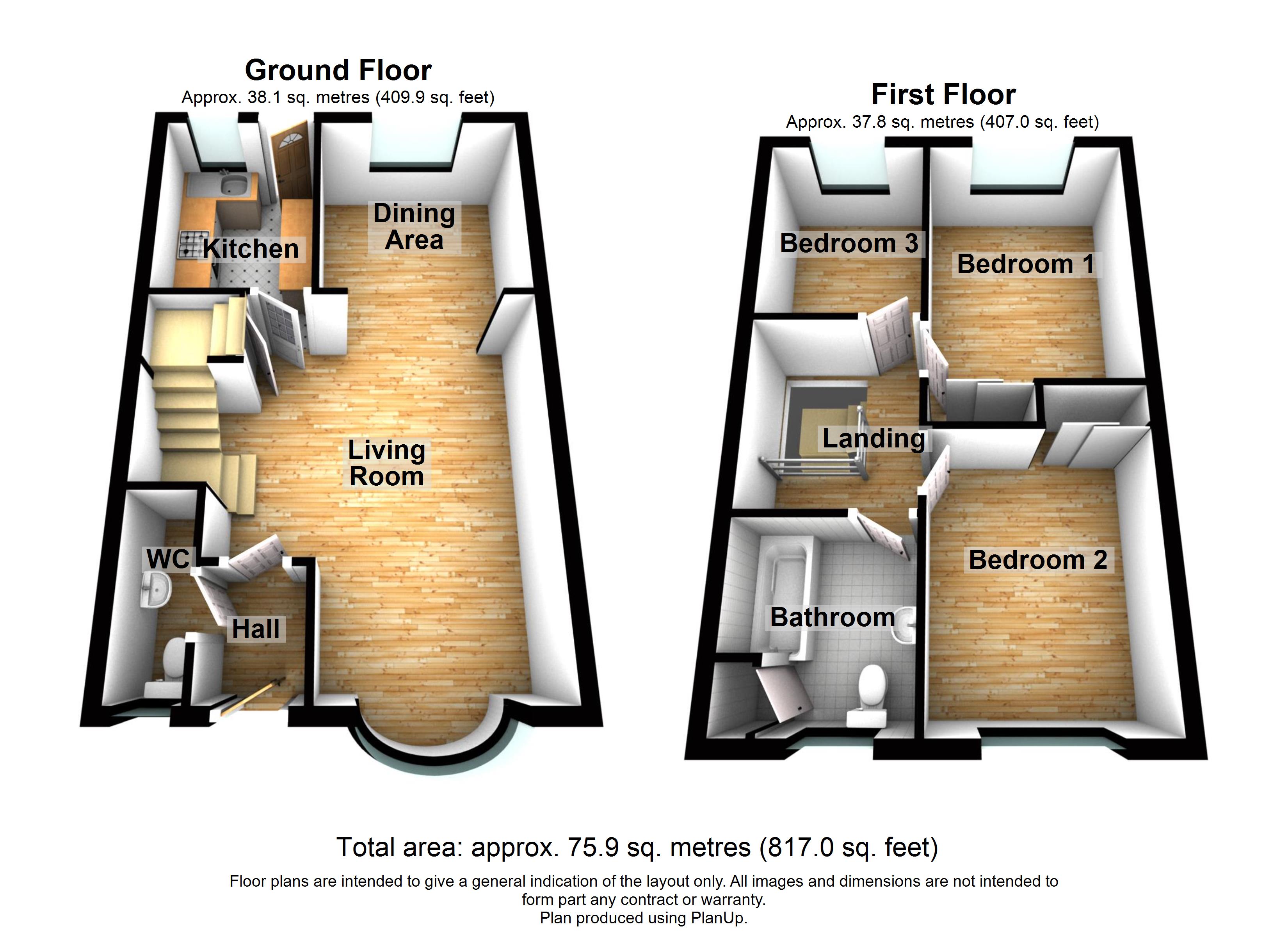3 Bedroom Terraced House for sale in Scunthorpe
** GAS CENTRAL HEATING ** NO UPWARD CHAIN ** IDEAL FIRST TIME BUY ** WALKING DISTANCE TO ALL LOCAL VILLAGE AMENITIES **Positioned centrally in the popular village of Messingham this well proportioned mid terrace home thought ideal for an ideal first time buyer or investor purchase. The accommodation briefly comprises, entrance hall, cloakroom, spacious front lounge with open accesss to a dining area and an attractive fitted kitchen. The first floor provides two double bedrooms with fitted wadrobes, a single bedroom and a main family bathroom. Externally the home has a mature lawned front garden with off street parking and the benefit of a single garage. The rear garden is fully enclosed and private being mainly paved for easy maintenance. View via our Scunthorpe Office. EPC Rating: C, Council Tax Band: A.
Front Entrance Hallway Includes a front uPVC double glazed entrance door with frosted glazing and adjoining sidelight with frosted glazing , wall to ceiling coving, inset ceiling spotlights and internal doors allowing access off to;
Cloakroom Has a front uPVC double glazed window with frosted glazing, a two piece suite in white comprising a low flush WC and a wall mounted wash hand basin with tiled splash back, tiled flooring, a wall mounted modern Ideal Logic gas combi boiler and plumbing for an automatic washing machine.
Spacious Living Room 12' x 15'11" (3.66m x 4.85m). With a front bay uPVC double glazed window, laminate flooring, TV input, wall to ceiling coving, dog legged staircase leads to the first floor accommodation with adjoining grabrail, spacious under the stairs storage cupboard and an opening leads through to;
Dining Room 8'10" x 8'11" (2.7m x 2.72m). With a rear uPVC double glazed window, continuation of flooring and wall to ceiling coving.
Kitchen 6'11" x 8'11" (2.1m x 2.72m). With a rear uPVC double glazed window with adjoining uPVC entrance door with frosted glazing allowing access to the rear garden. The kitchen enjoys a range of white shaker style low level units, drawer units and wall units with rounded pull handles and a patterned working top surface incorporating a single stainless steel sink unit with block mixer tap and drainer to the side with tiled splash bacs, built-in Shot and Ceran electric hob with overhead chrome canopied extractor fan with downlighting, integrated Becko electric oven, space for an undercounter fridge freeze, tiled flooring and ceiling spotlights.
First Floor Landing Includes loft access, wall to ceiling coving and internal doors allowing access off to;
Rear Double Bedroom 1 9' x 12'4" (2.74m x 3.76m). With a rear uPVC double glazed window, TV input and a fitted wardrobe with sliding mirrored doors.
Front Double Bedroom 2 9' x 11'2" (2.74m x 3.4m). With a front uPVC double glazed window, wall to ceiling coving and fitted wardrobe with sliding mirrored door.
Rear Bedroom 3 6'11" x 8'10" (2.1m x 2.7m). With a rear uPVC double glazed window and wall to ceiling coving.
Bathroom 6'11" x 7'7" (2.1m x 2.3m). With a front uPVC double glazed window with frosted glazing and a three piece suite comprising a panelled bath with overhead chrome main shower with folding glazed screen, tiled splash backs, a low flush WC and an oval vanity wash hand basin with gloss storage units beneath with tiled splash back, vinyl flooring, built-in storage cupboard and inset ceiling spotlights.
Grounds The rear of the property enjoys a private low maintenance flagged garden boundary stone walls and enclosed fencing with border hedging. the fromt of the property enjoys a prinipally laid lawn with planted borders, a hard standing pathway allows access to the front entrance and further to the front includes a single brick built garage with off street parking for one vehicles.
Property Ref: 899954_PFA240169
Similar Properties
Chiltern Crescent, Scunthorpe, Lincolnshire, DN17
3 Bedroom Semi-Detached House | £145,000
* NO CHAIN* SPACIOUS SEMI-DETACHED FAMILY HOME* SOUTH FACING REAR GARDEN* VIEWING IS HIGHLY RECOMMENDED
Warwick Road, Scunthorpe, Lincolnshire, DN16
3 Bedroom Semi-Detached House | £145,000
** 3 BEDROOM HOME** LARGE CONSERVATORY EXTENSION** POPULAR REIDENTIAL AREA** VIEWING IS A MUST
Granary Fold, Scotter, Gainsborough, Lincolnshire, DN21
2 Bedroom Terraced House | £143,950
** NO UPWARD CHAIN ** MODERN VILLAGE DEVELOPMENT ** IDEAL FIRST TIME BUY **A modern mid-terrace house situated in a cul-...
Angerstein Road, Scunthorpe, Lincolnshire, DN17
3 Bedroom Semi-Detached House | £149,950
**SPACIOUS SEMI-DETACHED FAMILY HOME****THREE SIZEABLE BEDROOMS****GENEROUS LOUNGE DINER & CONSERVATORY**
Ashby Road, Scunthorpe, Lincolnshire, DN16
3 Bedroom Semi-Detached House | £150,000
**MODERN SEMI-DETACHED HOME**BEAUTIFULLY PRESENTED THROUGHOUT**3 BEDROOMS, 2 RECEPTON ROOMS
Willoughby Road, Scunthorpe, Lincolnshire, DN17
3 Bedroom Semi-Detached House | £150,000
**NO CHAIN****SPACIOUS SEMI-DETACHED HOME**
How much is your home worth?
Use our short form to request a valuation of your property.
Request a Valuation

