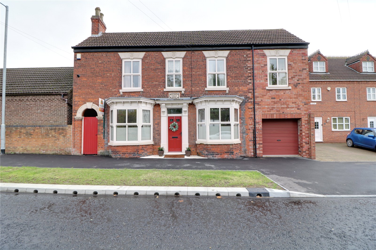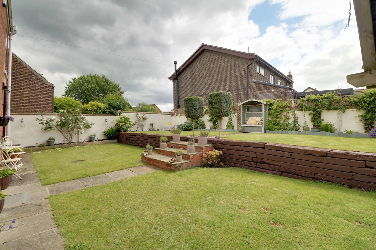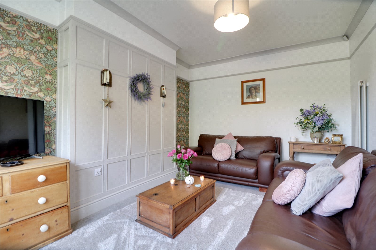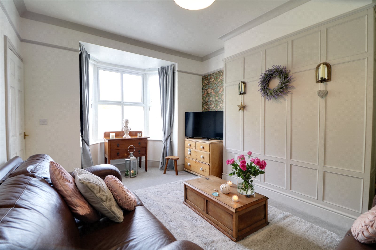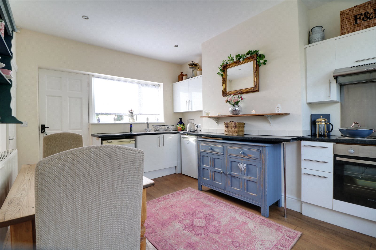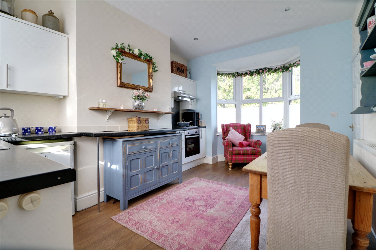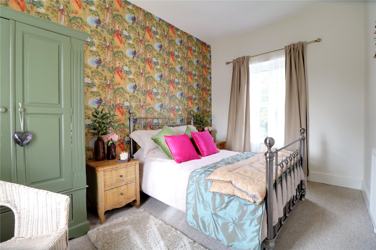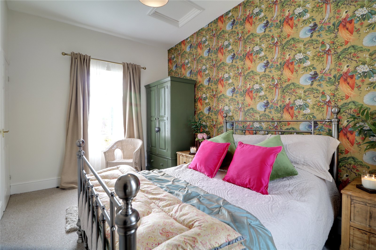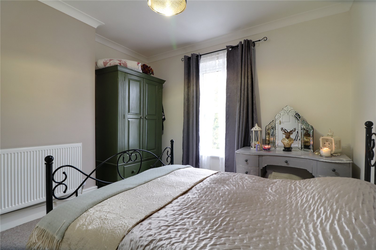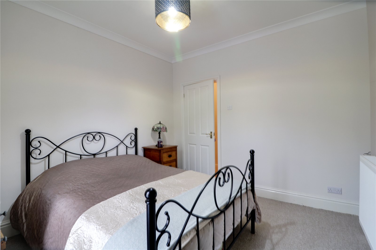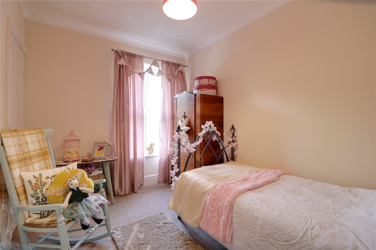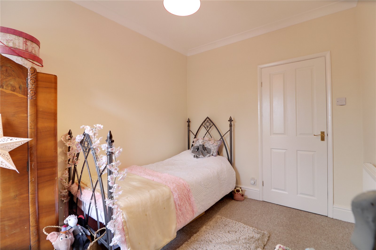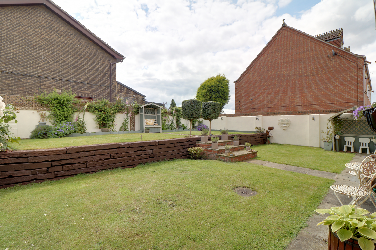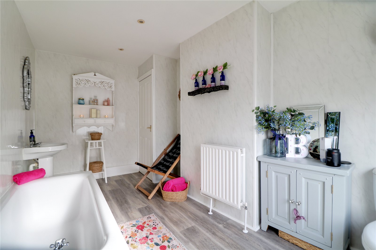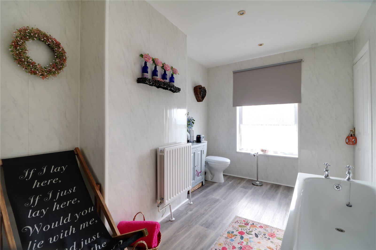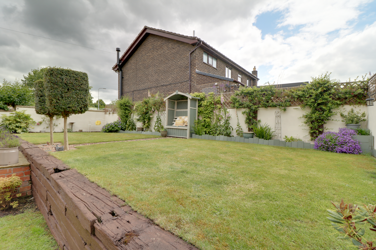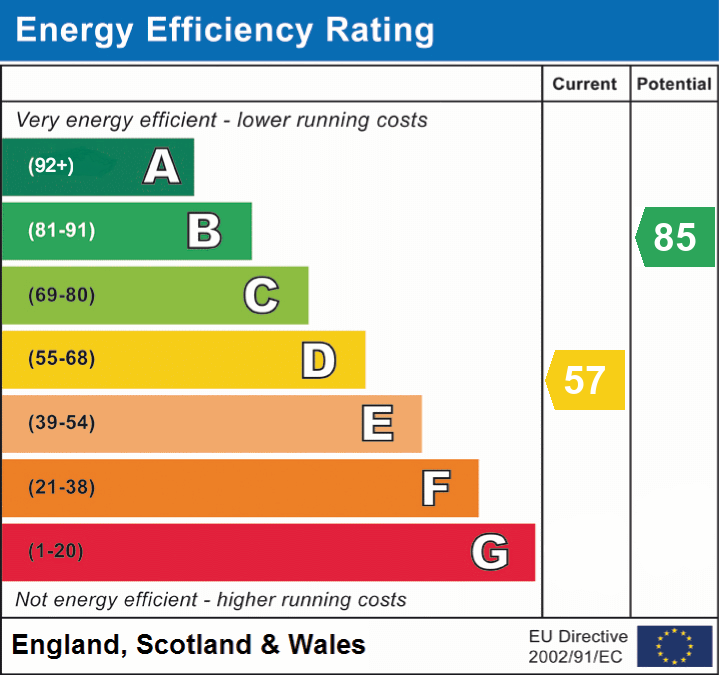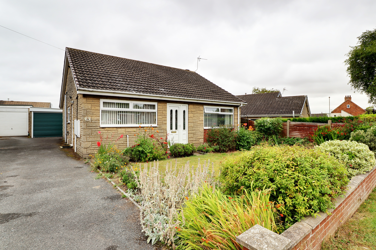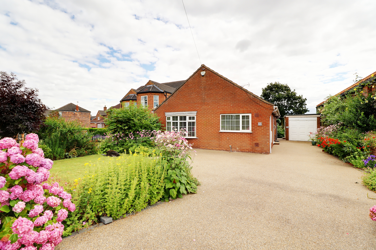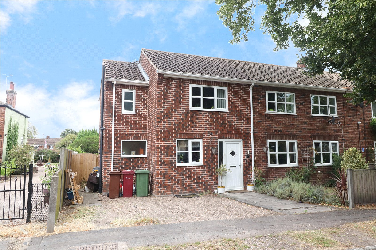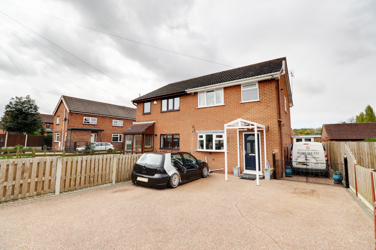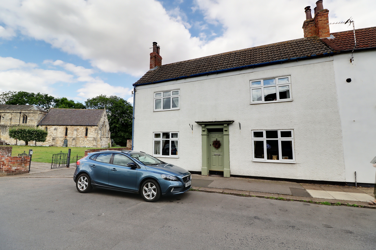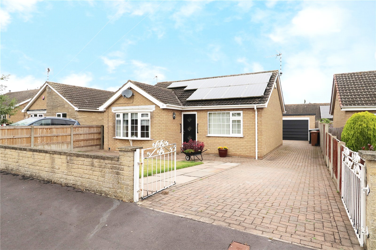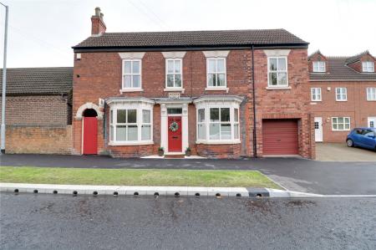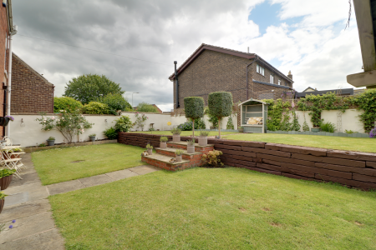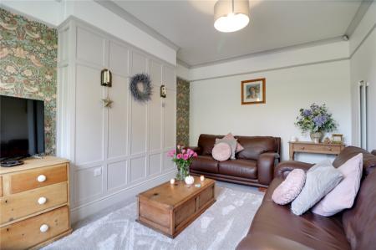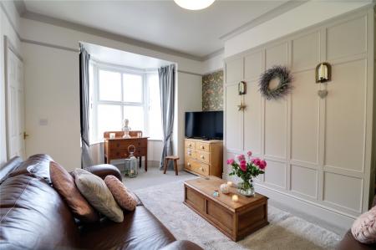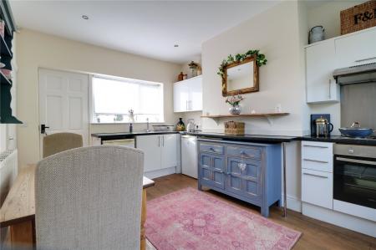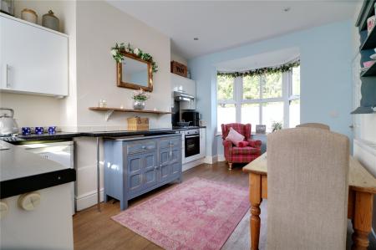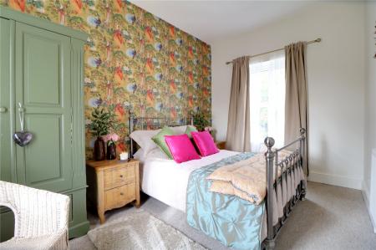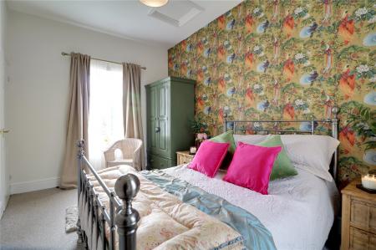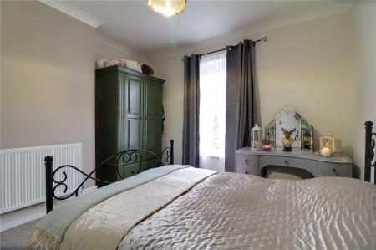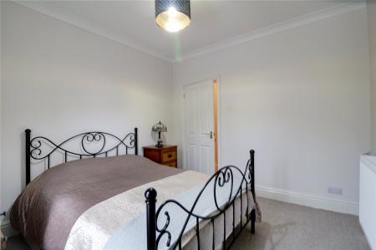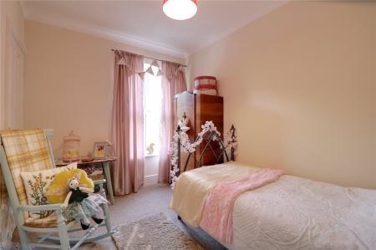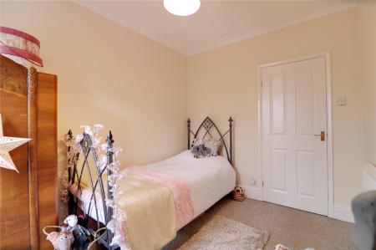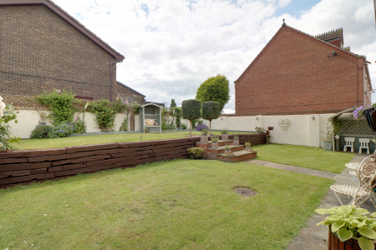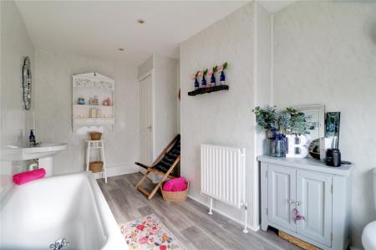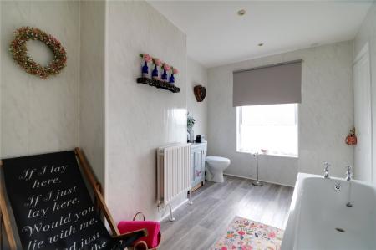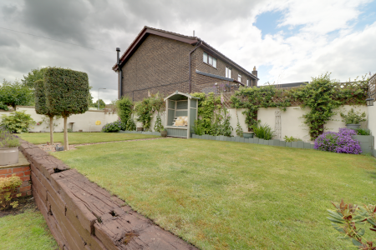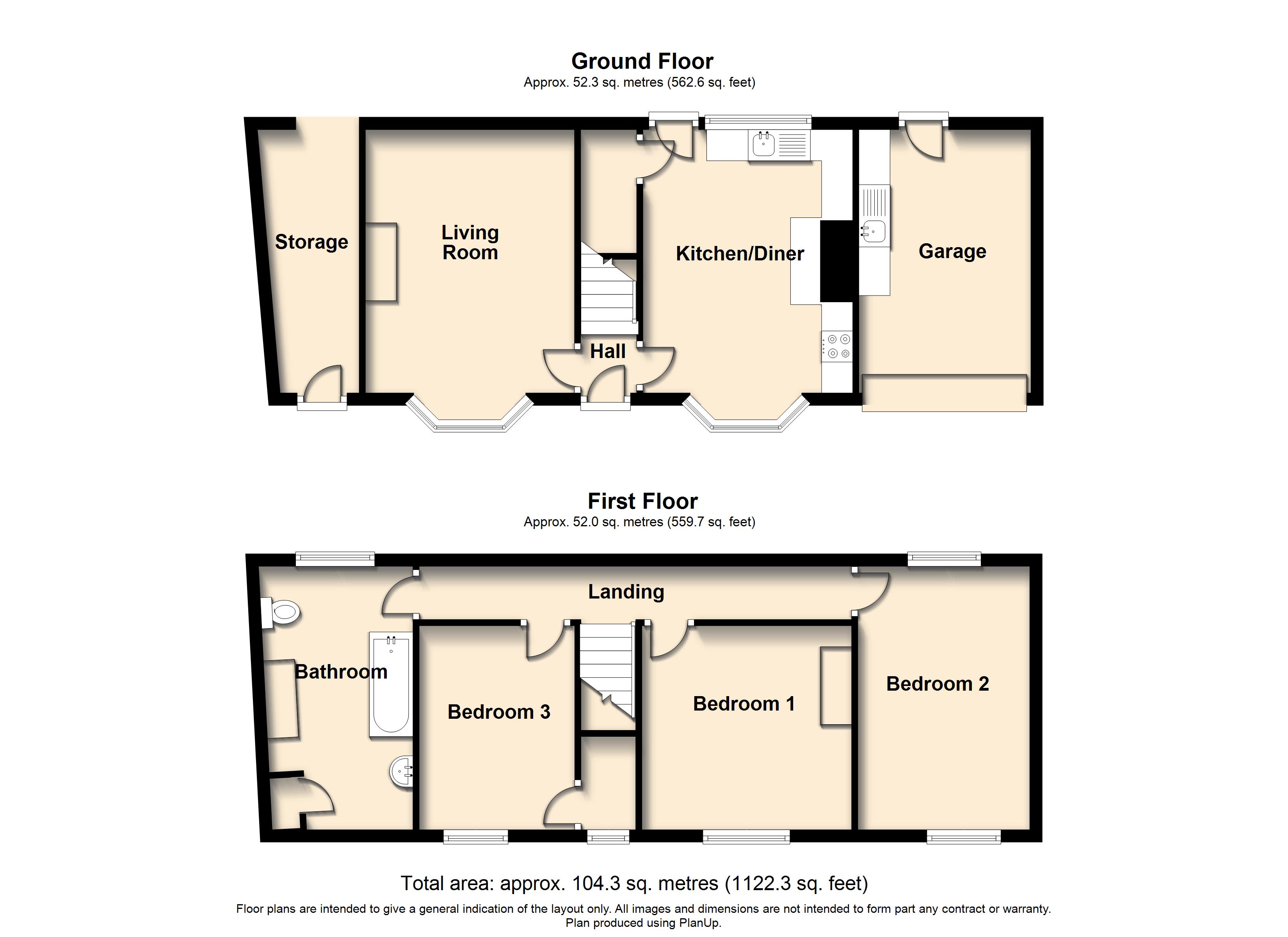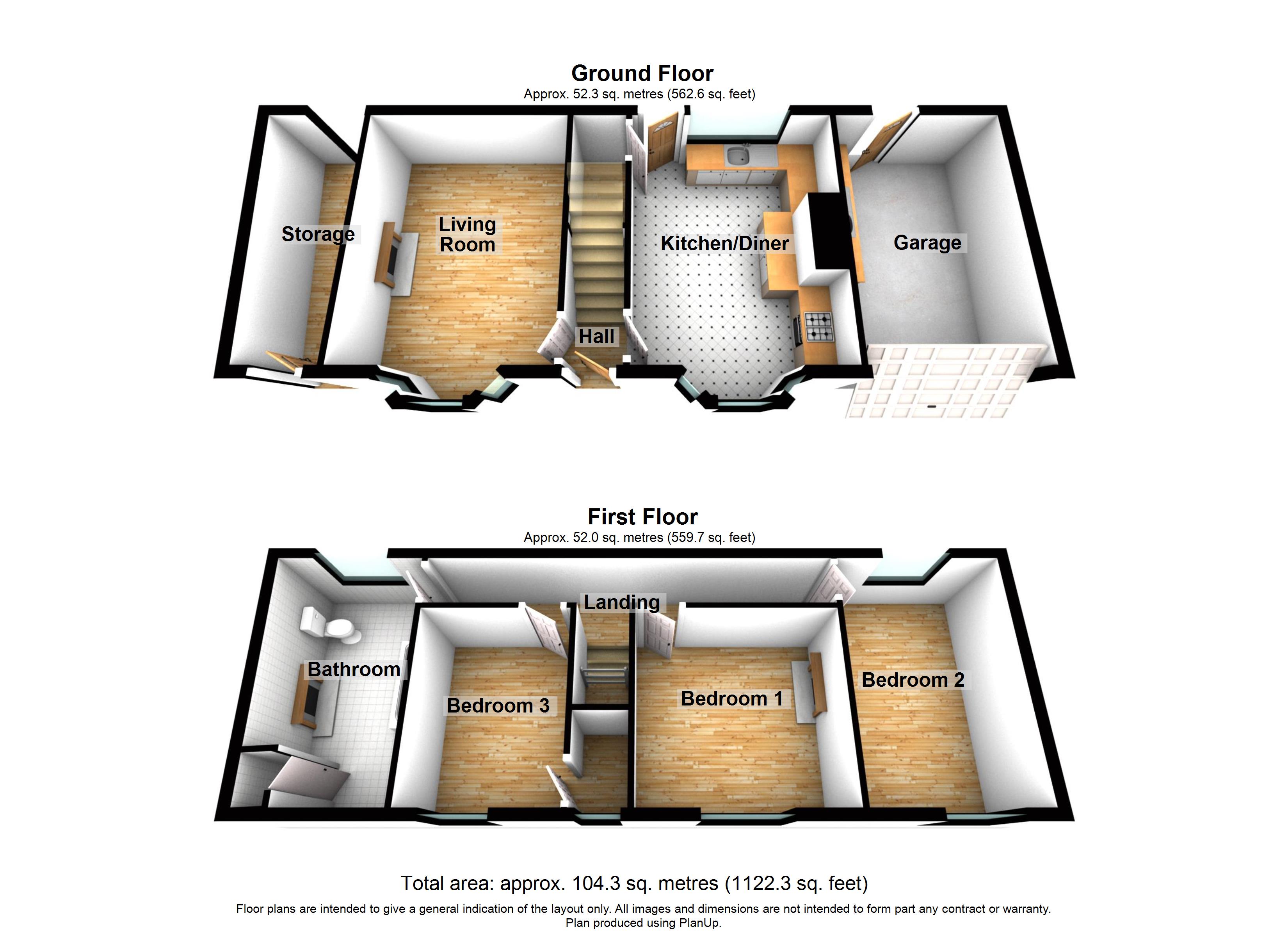- 3 GENEROUS BEDROOMS
- A FINE TRADITIONAL BAY FRONTED DETACHED HOUSE
- ATTARCTIVE FITTED DINING KITCHEN
- CENTRAL LOCATION CLOSE TO ALL AMENITIES
- FINE MAIN LOUNGE
- INTEGRAL GARAGE & STORE
- MODERN FAMILY BATHROOM
- PRIVATE WALLED GARDENS
- VIEW VIA OUR EPWORTH OFFICE
- WELL APPOINTED & PRESENTED THROUGHOUT
3 Bedroom House for sale in Scunthorpe
** REDUCED TO AID A QUICK SALE ** CHARMING PERIOD PROPERTY ** WELL PRESENTED THROUGHOUT ** A delightful former blacksmith's house dating from 1885, situated centrally within the popular market town of Crowle. The accommodation has been beautifully restored and presented throughout maintaining many original period features. The well proportioned accommodation briefly comprises, central entrance hall, fine main bay fronted lounge, attractive fitted kitchen diner with further front bay window, three generous bedrooms, over stairs dressing area and a spacious main modern family bathroom. Occupying a well kept private walled garden that provides a split level lawn with fully stocked planted borders. The front of the property allows vehicle access to the integral garage with roller door entry and a rear personal door to the gardens. An under passage store is located at the opposite side of the property with pedestrian access to Godnow road. Finished with full uPvc double glazing and a modern gas fired central heating system. Viewing comes with the agents highest of recommendations. View via our Epworth office. EPC Rating: D, Council Tax Band: C.
** CHARMING PERIOD PROPERTY ** WELL PRESENTED THROUGHOUT ** A delightful former blacksmith's house dating from 1885, situated centrally within the popular market town of Crowle. The accommodation has been beautifully restored and presented throughout maintaining many original period features. The well proportioned accommodation briefly comprises, central entrance hall, fine main bay fronted lounge, attractive fitted kitchen diner with further front bay window, three generous bedrooms, over stairs dressing area and a spacious main modern family bathroom. Occupying a well kept private walled garden that provides a split level lawn with fully stocked planted borders. The front of the property allows vehicle access to the integral garage with roller door entry and a rear personal door to the gardens. An under passage store is located at the opposite side of the property with pedestrian access to Godnow road. Finished with full uPvc double glazing and a modern gas fired central heating system. Viewing comes with the agents highest of recommendations. View via our Epworth office. EPC Rating: D, Council Tax Band: C.
CENTRAL ENTRANCE HALLWAY Enjoys an attractive composite entrance door with inset patterned glazing with adjoining toplight, wall to ceiling coving, attractive tiled flooring, single flight staircase leads to the first floor accommodation with adjoining grabrail, a wall mounted electronic thermostatic control, alarmed keypad and an internal door allowing access through to;
ATTRACTIVE FITTED KITCHEN DINER 11' x 13'10" (3.35m x 4.22m). Enjoying a dual aspect with a front bay uPVC double glazed window and a rear uPVC double glazed window with adjoining hardwood entrance door allowing access to the rear garden. The kitchen includes a range of white gloss fronted low level units, drawer units and wall units with brushed aluminum style pull handles, a patterned working top surface incorporating a single stainless steel sink unit with block mixer tap and drainer to the side, built-in electric oven with four ring gas hob and overhead chrome canopied extractor fan with downlighting and stainless splash back, space for an undercounter fridge freezer, modern inset ceiling spotlights, oak style laminate flooring and a built-in under the stairs storage cupboard.
FINE MAIN LOUNGE 13'11" x 11' (4.24m x 3.35m). With a front bay uPVC double glazed window, wall to ceiling coving, TV input and picture railing, panelling to walls.
FIRST FLOOR LANDING Includes wall to ceiling coving and internal doors access off to;
FRONT DOUBLE BEDROOM 1 10'9" x 11' (3.28m x 3.35m). With a front uPVC double glazed window and wall to ceiling coving.
DOUBLE BEDROOM 2 9'1" x 13'6" (2.77m x 4.11m). With a dual aspect including front and rear uPVC double glazed windows and loft access.
FRONT DOUBLE BEDROOM 3 10'11" x 8'2" (3.33m x 2.5m). With a front uPVC double glazed window, wall to ceiling coving and an internal door which allows access through to a handy dressing area with a front uPVC double glazed window.
MAIN MODERN FAMILY BATHROOM 8'2" x 14'1" (2.5m x 4.3m). With a rear uPVC double glazed window with frosted glazing, a three piece suite comprising of a double-ended panelled bath, a low flush WC, pedestal wash hand basin, modern inset ceiling spotlights, mermaid boarding to walls, stylish oak effect vinyl flooring and a built-in storage cupboard which houses a modern Ideal Logic gas combi boiler.
GROUNDS The property occupies a well kept private walled garden that provides a split level lawn with fully stocked planted borders. The front of the property allows vehicle access to an integral garage.
OUTBUILDINGS 9'1" x 13'9" (2.77m x 4.2m). The property has the benefit of an integral garage with roller door entry, power and lighting, a working top surface, plumbing for a washing machine, a single stainless steel sink unit and a personal door to the garden. To the other side of the property, there is an under passage store which has pedestrian access to Godnow Road.
Important information
This is not a Shared Ownership Property
This is a Freehold property.
Property Ref: 12887_PFA240426
Similar Properties
Rectory Street, Epworth, Lincolnshire, DN9
2 Bedroom Apartment | £235,000
** NO UPWARD CHAIN ** DECEPTIVELY SPACIOUS ACCOMMODATION ** An excellent opportunity to purchase a traditional detached...
High Street, Haxey, Lincolnshire, DN9
2 Bedroom Apartment | £235,000
** NO UPWARD CHAIN ** A most desirable modern detached bungalow offering beautifully presented and well proportioned acc...
Fieldside, Epworth, Doncaster, DN9
3 Bedroom Semi-Detached House | £230,000
**LARGELY EXTENDED SEMI-DETACHED FAMILY HOME****GENEROUS MASTER BEDROOM WITH EN-SUITE & WALK-IN WARDROBE** Offering an i...
Battle Green, Epworth, North Lincolnshire, DN9
3 Bedroom Semi-Detached House | £240,000
A superbly presented semi-detached house thought ideal for a couple or family being located within walking distance to t...
Church Street, Crowle, Lincolnshire, DN17
3 Bedroom Semi-Detached House | £245,000
** UNEXPECTEDLY BACK ON THE MARKET** FULL PLANNING PERMISSION FOR A REAR EXTENSION ** PA/2022/1193 ** A charming render-...
Newland View, Epworth, Doncaster, Lincolnshire, DN9
2 Bedroom Apartment | Offers in excess of £250,000
**NO CHAIN****MODERN DETACHED BUNGALOW WITH REAR EXTENSION****QUIET CUL-DE-SAC LOCATION**
How much is your home worth?
Use our short form to request a valuation of your property.
Request a Valuation

