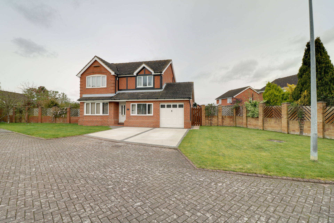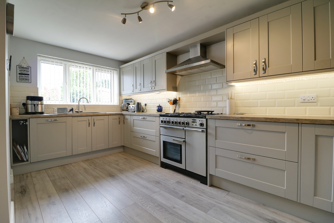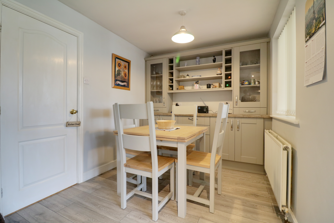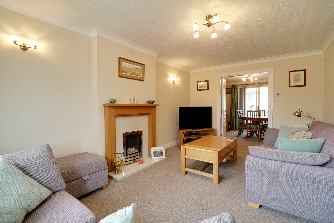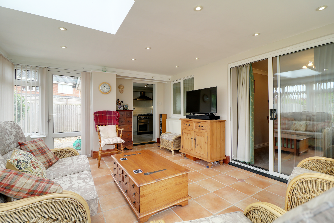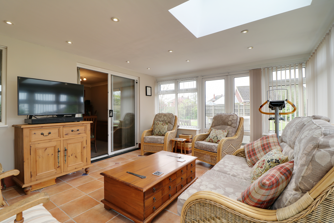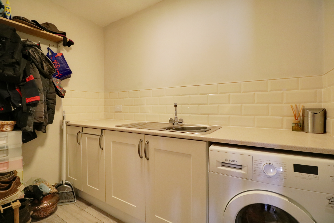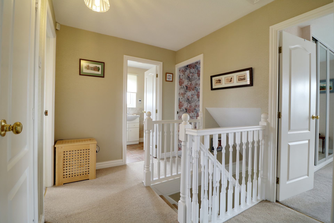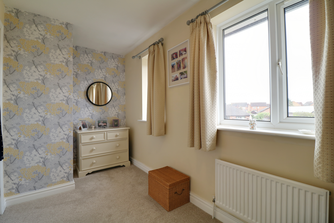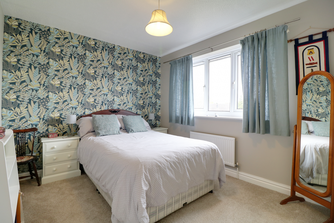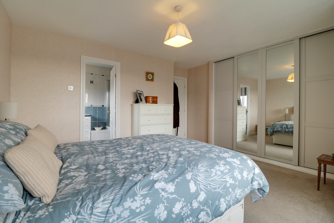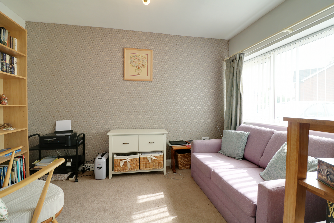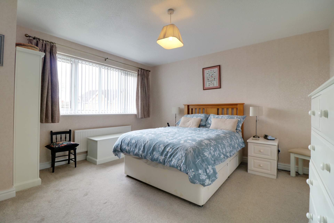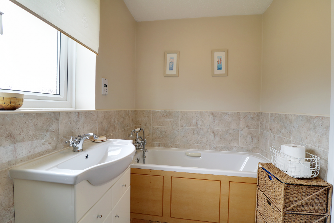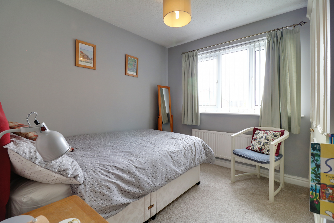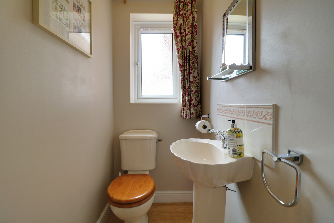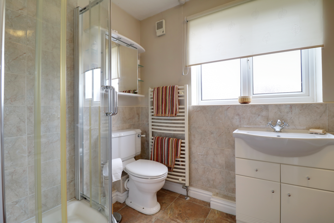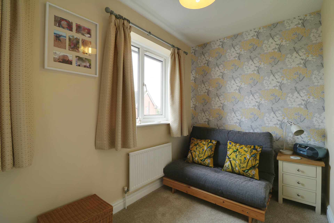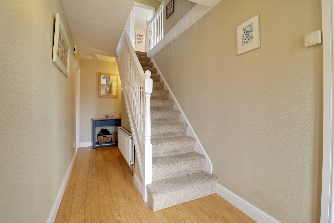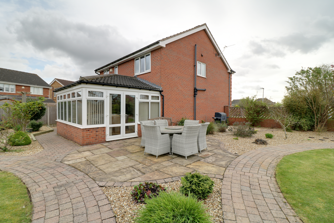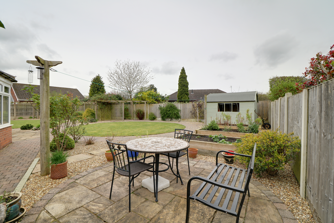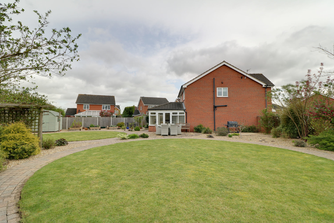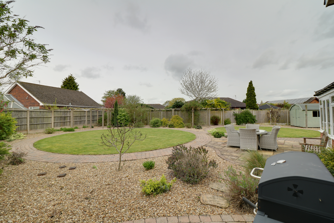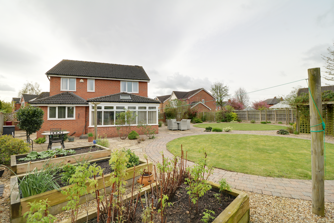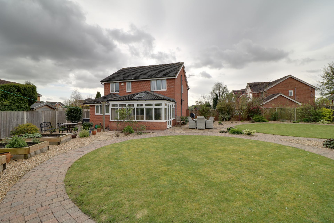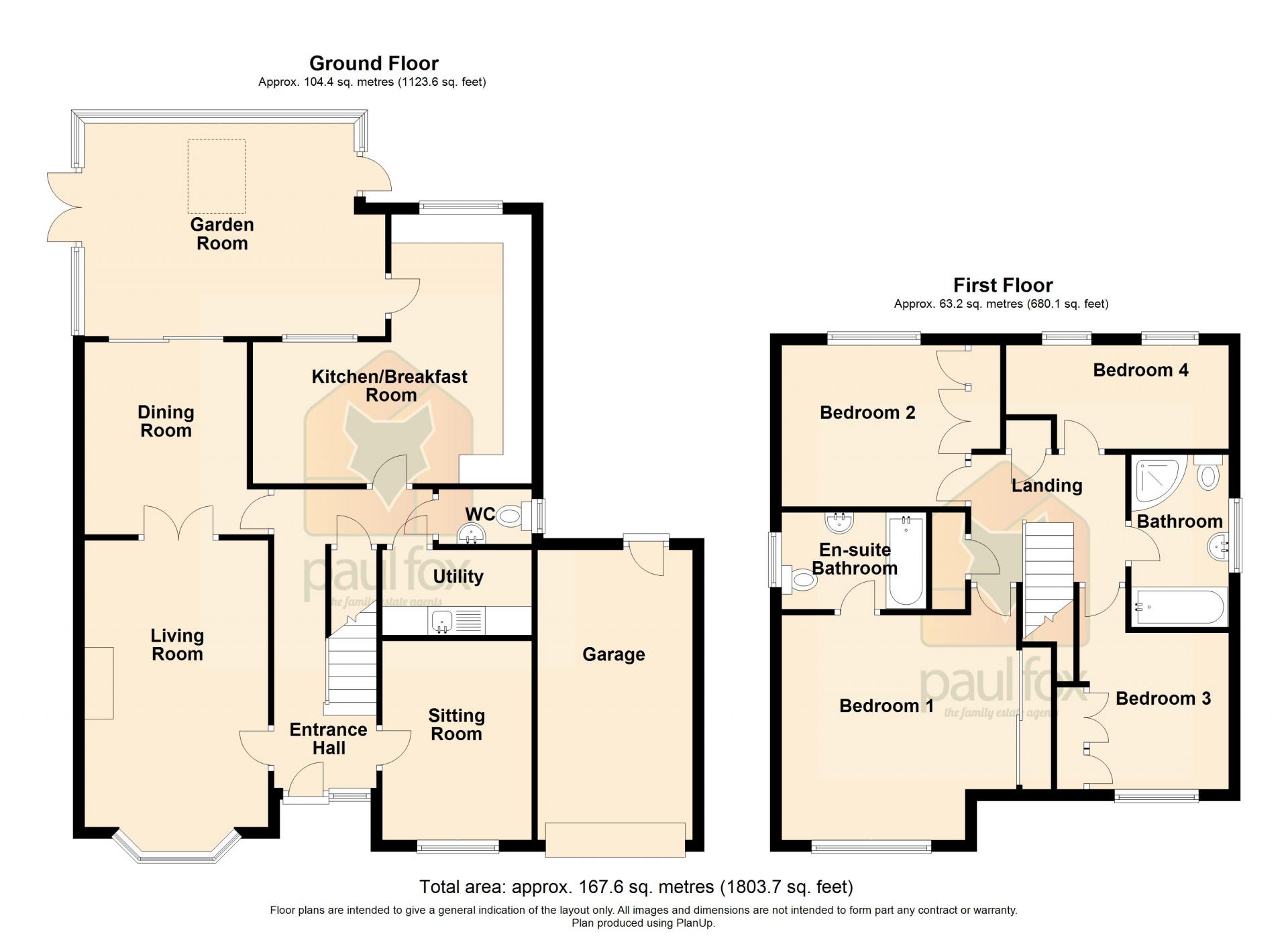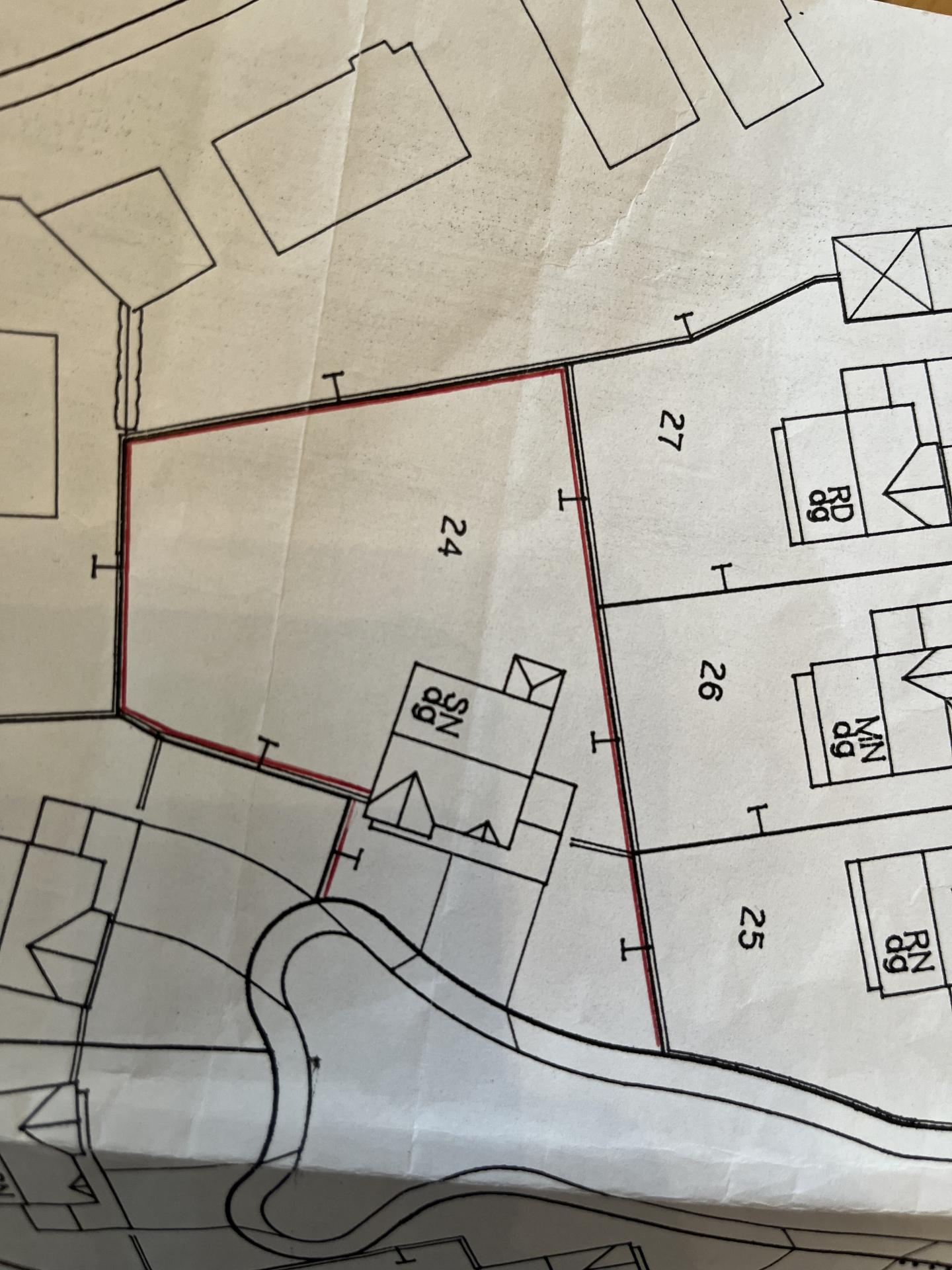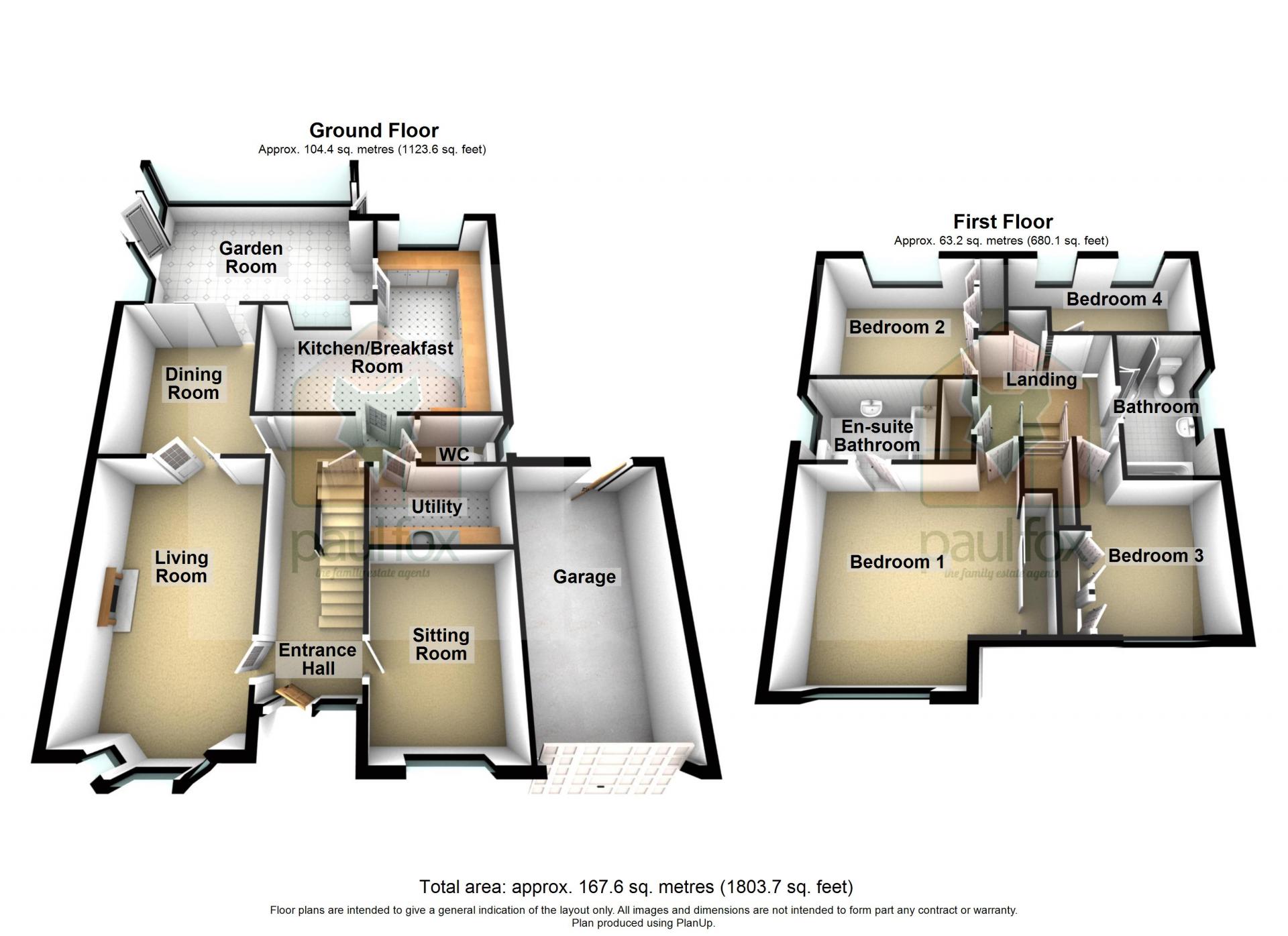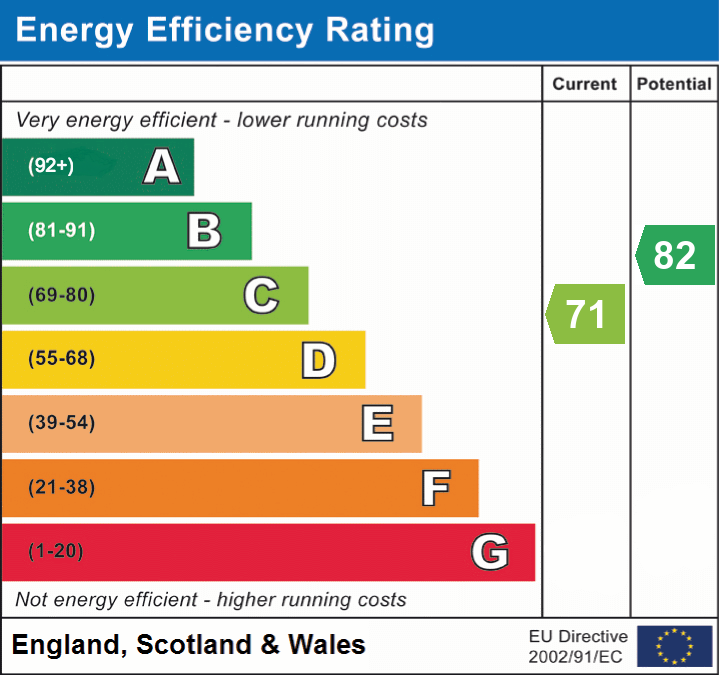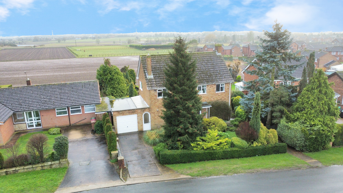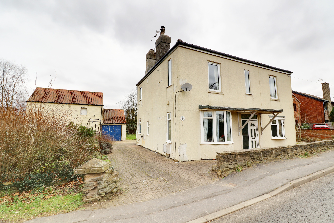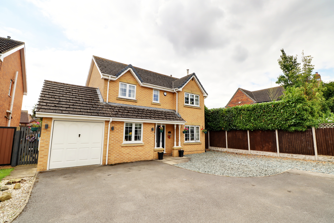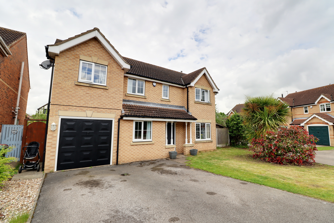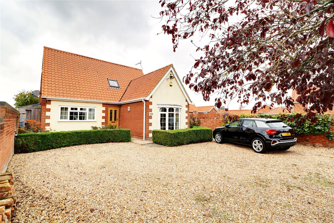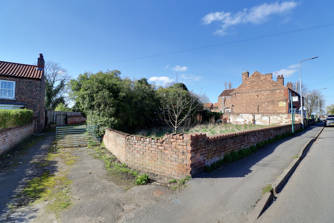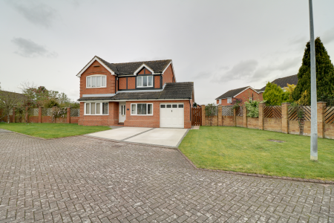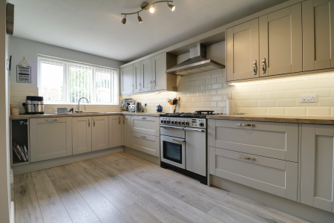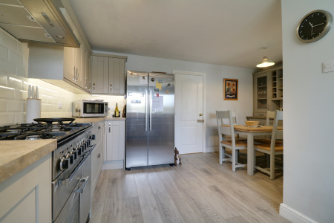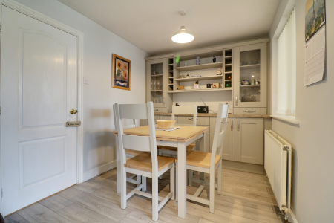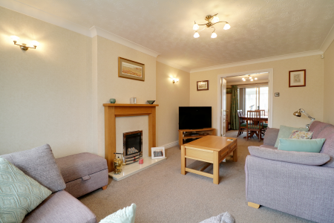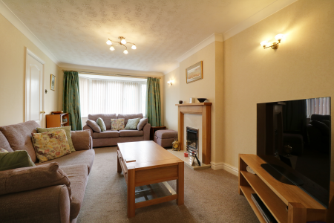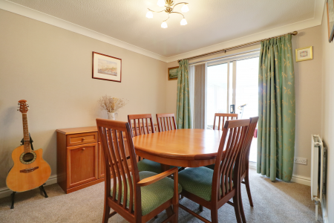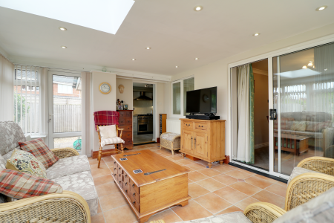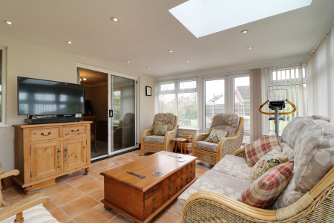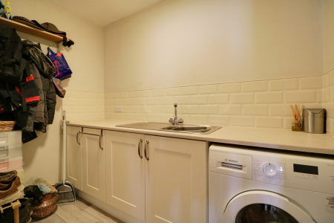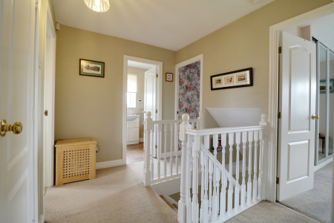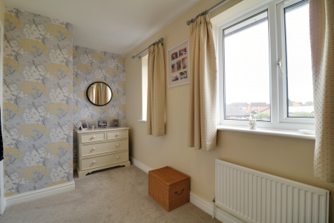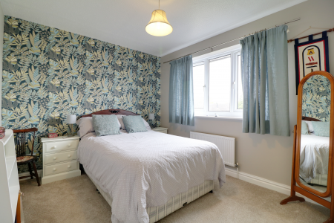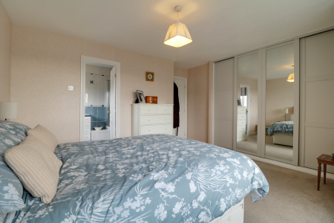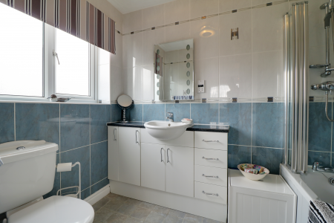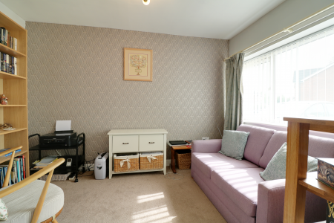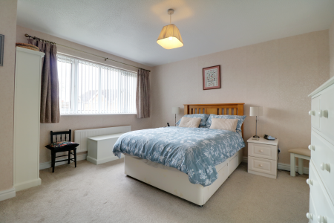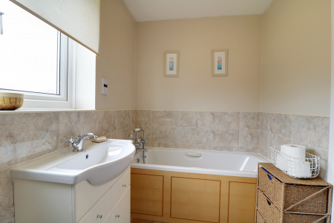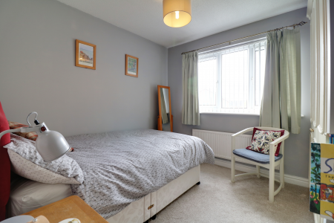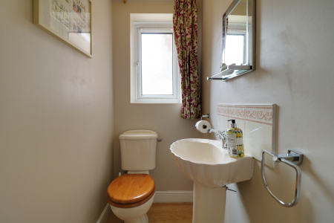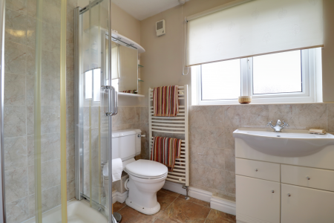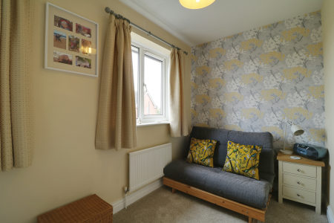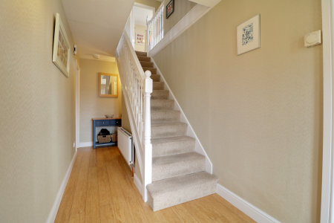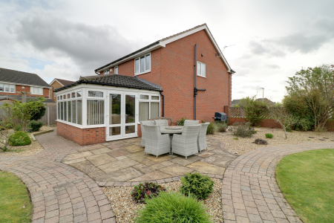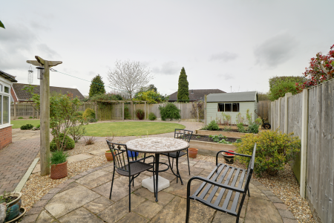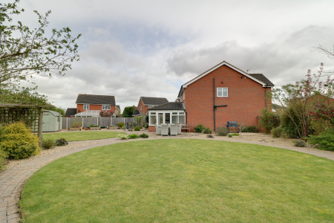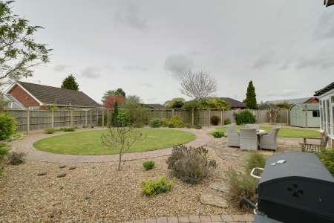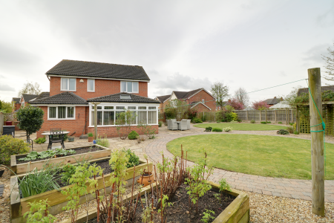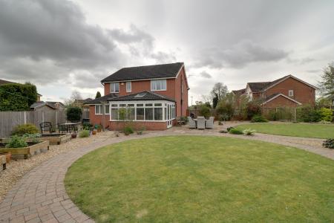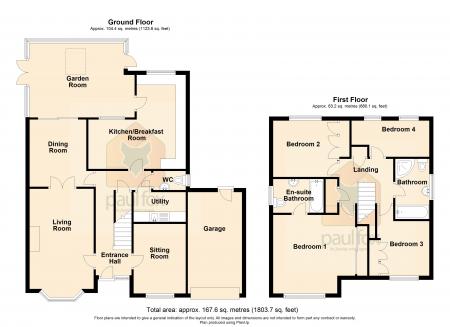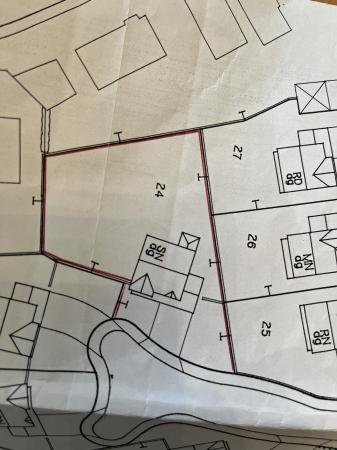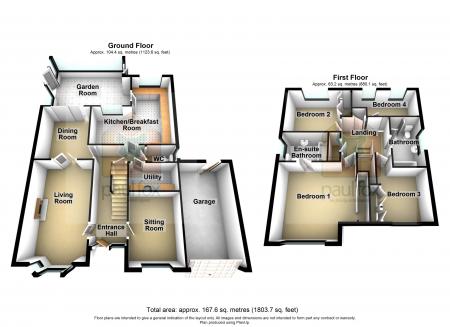- 4 BEDROOMS WITH A MASTER EN-SUITE
- 4 RECEPTION ROOMS
- AN OUTSTANDING DETACHED FAMILY HOME
- FRONT DRIVEWAY & ATTACHED GARAGE
- MODERN FAMILY BATHROOM
- PRIVATE LANDSCAPED SURROUNDING GARDENS
- QUIET CUL-DE-SAC LOCATION
- SPACIOUS DOUBLE PLOT
- STYLISH FITTED BREAKFASTING KITCHEN & UTILITY ROOM
- VIEW VIA OUR EPWORTH OFFICE
4 Bedroom Detached House for sale in Scunthorpe
** QUIET CUL-DE-SAC LOCATION ** SPACIOUS AND PRIVATE PLOT ** 4 RECEPTION ROOMS ** An outstanding modern detached family home, quietly positioned in a cul-de-sac location in the popular market town of crowle. The deceptively spacious and highly versatile accommodation that would be of particular interest to a growing family briefly comprises, central entrance hallway, cloakroom, fine front living room, formal dining room, stylish fitted breakfast kitchen, utility room, spacious rear garden room and a flexible further reception room. The first floor provides a central landing leading off to 4 generous bedrooms with a master en-suite bathroom and an attractive main family bathroom. Occupying an extremely private and spacious plot with well kept landscaped gardens which include a number of patio seating areas, with ample parking to the front that allows access to a single attached garage. Finished with uPvc double glazing and a gas fired central heating system. Viewing of this beautiful home comes with the agents highest of recommendations. View via our Epworth office. EPC Rating: C, Council Tax Band: E.
** QUIET CUL-DE-SAC LOCATION ** SPACIOUS AND PRIVATE PLOT ** 4 RECEPTION ROOMS ** An outstanding modern detached family home, quietly positioned in a cul-de-sac location in the popular market town of crowle. The deceptively spacious and highly versatile accommodation that would be of particular interest to a growing family briefly comprises, central entrance hallway, cloakroom, fine front living room, formal dining room, stylish fitted breakfast kitchen, utility room, spacious rear garden room and a flexible further reception room. The first floor provides a central landing leading off to 4 generous bedrooms with a master en-suite bathroom and an attractive main family bathroom. Occupying an extremely private and spacious plot with well kept landscaped gardens which include a number of patio seating areas, with ample parking to the front that allows access to a single attached garage. Finished with uPvc double glazing and a gas fired central heating system. Viewing of this beautiful home comes with the agents highest of recommendations. View via our Epworth office. EPC Rating: C, Council Tax Band: E.
Important information
This is not a Shared Ownership Property
This is a Freehold property.
Property Ref: 12887_PFA240457
Similar Properties
Mill Road, Crowle, Scunthorpe, DN17
4 Bedroom Detached House | £350,000
** REDUCED TO AID A QUICK SALE**NO CHAIN****OPEN FIELD VIEWS TO REAR** A spacious family home offering stunning open vie...
Haxey Lane, Haxey, Doncaster, DN9
4 Bedroom Detached House | £350,000
** NO UPWARD CHAIN ** POTENTIAL BUILDING PLOT ** DETACHED BARN WITHIN THE GARDENS ** A fantastic traditional detached fa...
Bracon Close, Belton, Lincolnshire, DN9
4 Bedroom Detached House | £350,000
*** REDUCED ***UNEXPECTEDLY BACK ON THE MARKET *** A highly desirable modern detached family home situated within a well...
Bracon Close, Belton, Doncaster, DN9
5 Bedroom Detached House | £359,950
** REDUCED TO AID A QUICK SALE ** NO UPWARD CHAIN ** 5 BEDROOMS WITH 2 EN-SUITES ** 4 RECEPTION ROOMS ** A superb modern...
Carrhouse Road, Belton, Doncaster, Lincolnshire, DN9
4 Bedroom Apartment | Offers in region of £360,000
'Weetwood' is a charming dormer style detached bungalow having been extended by the current owner creating deceptively s...
Eastoft Road, Crowle, Lincolnshire, DN17
Plot | £360,000
OUTSTANDING RESIDENTIAL DEVELOPMENT SITE * 1.
How much is your home worth?
Use our short form to request a valuation of your property.
Request a Valuation

