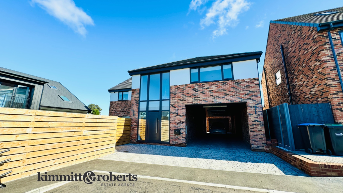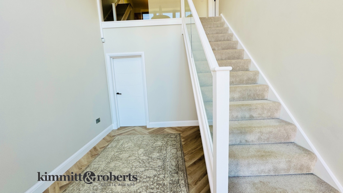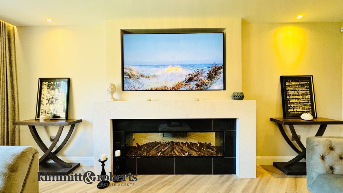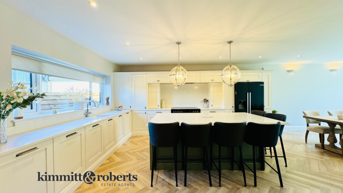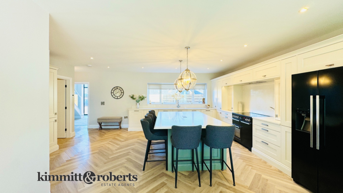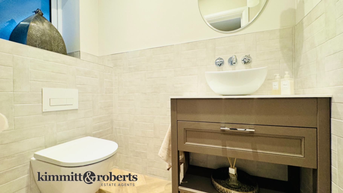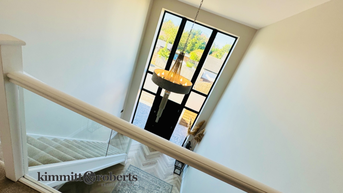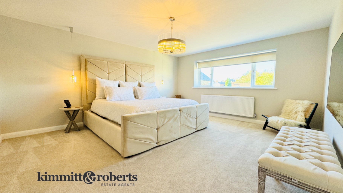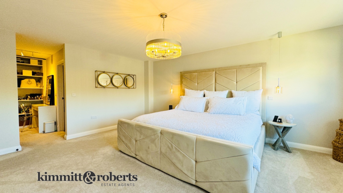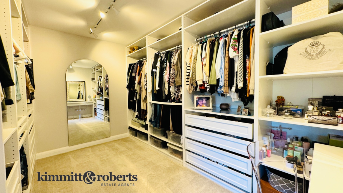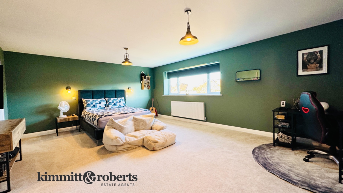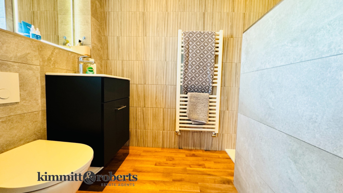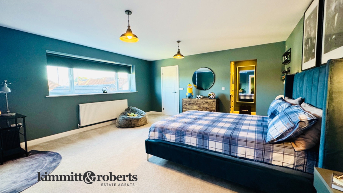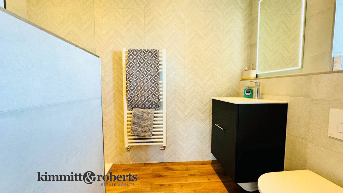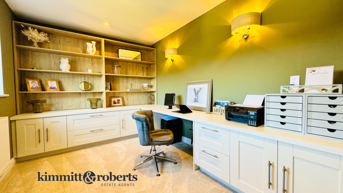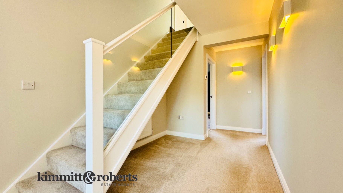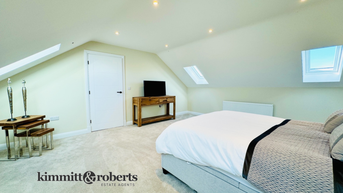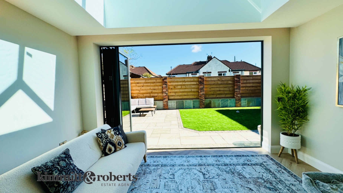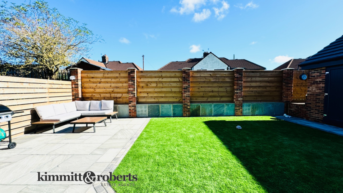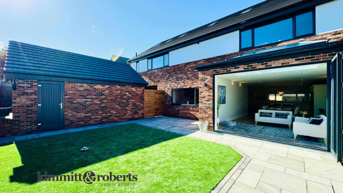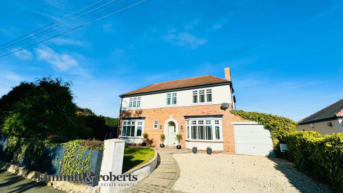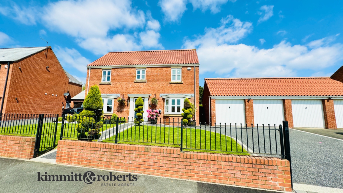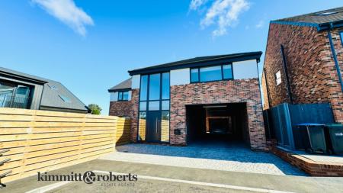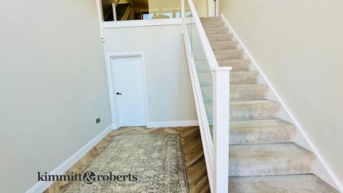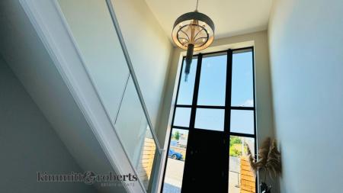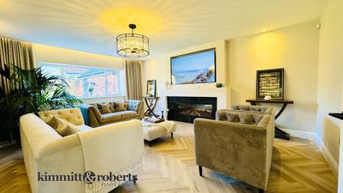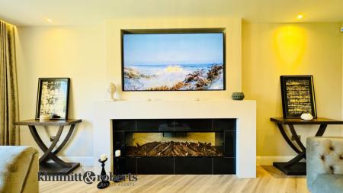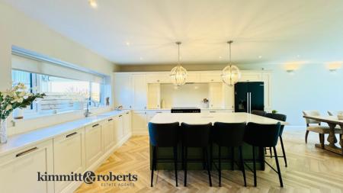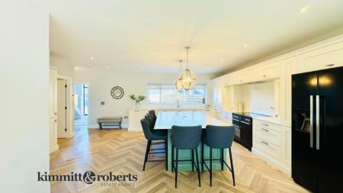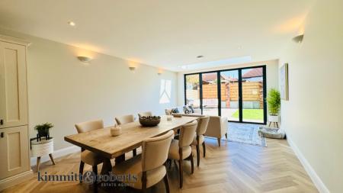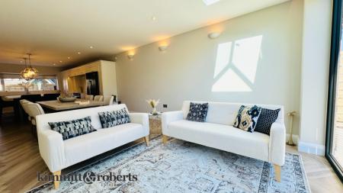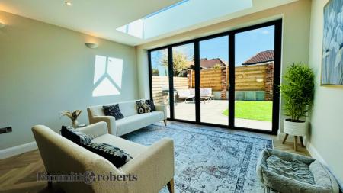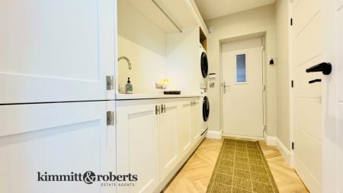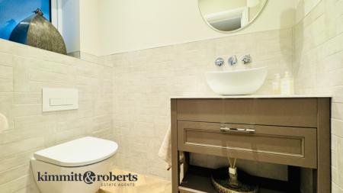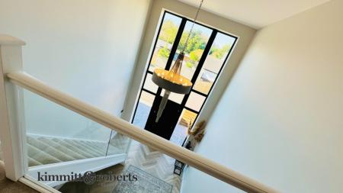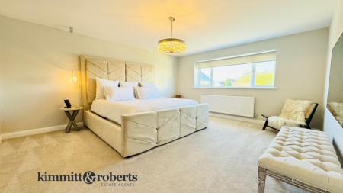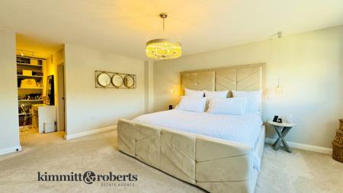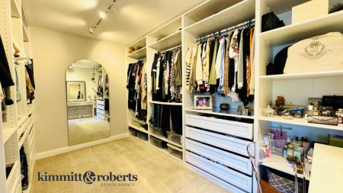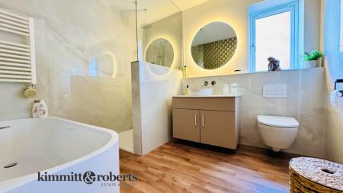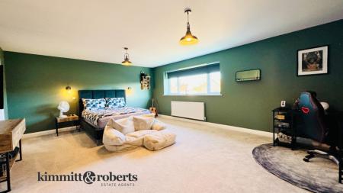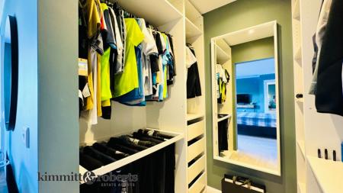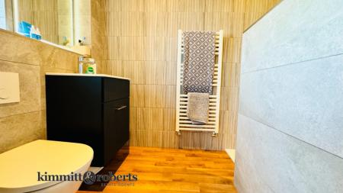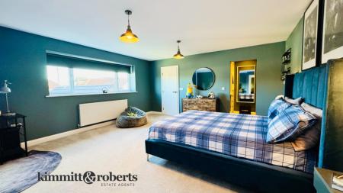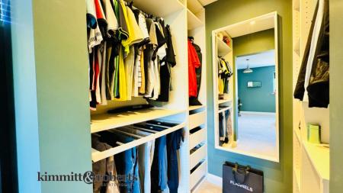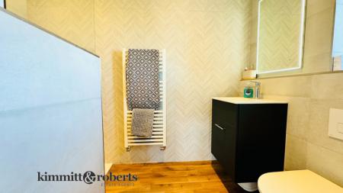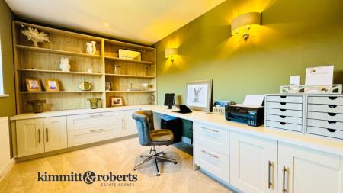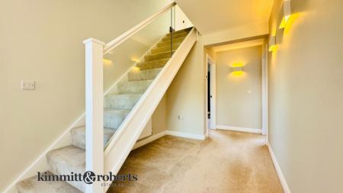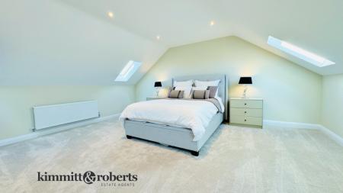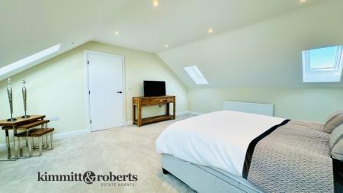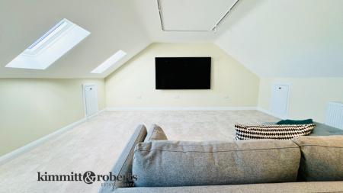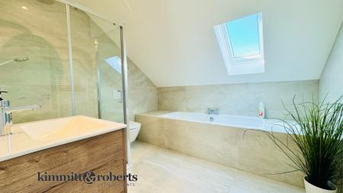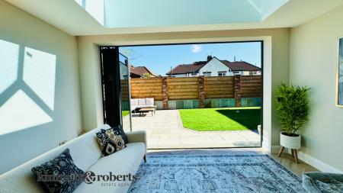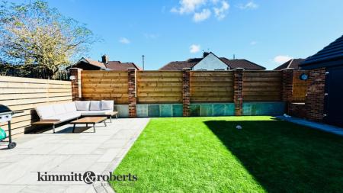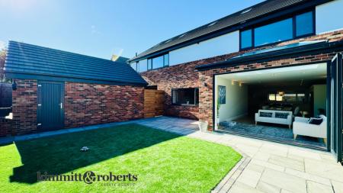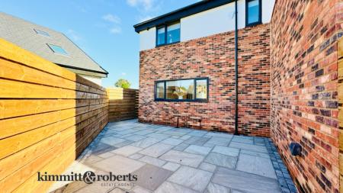- Exceptional 5-bedroom detached home spread over three spacious floors, designed for family living.
- Stunning kitchen/orangery as the central feature, along with a large lounge, utility, and W.C.
- Generous bedrooms with beautifully fitted en-suites; upper landing suitable for a study.
- Located near the village green in a desirable area, offering easy access to the A19 and local amenities.
- EPC Rating: B
5 Bedroom Detached House for sale in Seaham
An absolutely outstanding 5 bedroom detached residence, the quality and scale of which can only be appreciated from internal inspection. Providing spacious accommodation over 3 floors, it has been thoughtfully designed, with the family in mind, and fitted to an extremely high standard. The focal point of the ground floor living accommodation is the stunning kitchen/orangery, fitted with an extensive range of superb units and appliances. There is a generous additional large and lounge, as well as a utility and cloaks/W.C. There are 5 bedrooms and 4 bathrooms over the upper two floors. The bedrooms are generous to say the least as are the beautifully fitted en-suites and bathrooms. The landings are spacious, light and airy, with the upper floor landing been suitable for a study. Further features include under floor heating to the ground floor, gas central heating to the first and second floors with wireless thermostats. It occupies a fine position just off the village green in the most sought after part of this increasingly popular village. Murton combines easy access to the A19 for commuting, with ease of access to Dalton Park, and popular local countryside. Village Farm is a development of ten individually designed executive homes, within a cul-de-sac format.
Entrance Hallwith atrium entrance, under floor heating and stairs to the first floor.
Kitchen / Living / Dining (6.0 x 4.3 + 6.9 x 4.3)having a range of quality fitted wall and base units with integrated dishwasher, sink unit, double glazed, orangery roof light, under floor heating and bi-folding doors to the rear.
Lounge (5.9 x 4.5)with forest fire, double glazed window and under floor heating.
Utility Room (2.9 x 1.8)having a range of quality fitted wall and base units sink unit, plumbing for the washer, door to the side and under floor heating.
Cloaks/WCwith WC, wash hand basin, double glazed window and under floor heating.
FIRST FLOOR
Landing with stairs to the second floor and built in storage cupboard housing the hot water tank.
Bedroom (5.3 x 4.4 + dressing area)with double glazed window, and radiator.
Dressing Area with hanging rails
En Suitestand alone shower, freestanding bath, wash basin, WC, double glazed window and heated towel rail.
Bedroom (6.3 x 4.7)with double glazed window, radiator and dressing area / walk in wardrobe.
En Suitewith stand alone shower enclosure, WC, wash hand basin, heated towel rail and double glazed window.
Bedroom (5.6 x 4.7 + dressing area)with double glazed window, radiator and dressing area / walk in wardrobe.
En Suitewith stand alone shower enclosure, WC, wash hand basin, heated towel rail and double glazed window.
Bedroom (3.6 x 2.6)with double glazed window, radiator, built in desk and storage.
SECOND FLOOR
Landingwith Velux window and radiator
Bedroom (5.3 x 4.8)with four Velux windows and radiator.
Bedroom (5.3 x 4.8)with two Velux windows and radiator.
Important information
This is not a Shared Ownership Property
This is a Freehold property.
Property Ref: 725_364026
Similar Properties
West Lane, Hawthorn Village, County Durham, SR7
4 Bedroom Detached House | Offers in region of £550,000
This stunning four-bedroom detached home in the rural village of Hawthorn features high-end finishes, a spacious kitchen...
Western Park, Hawthorn, Seaham, Durham, SR7
4 Bedroom Detached House | Offers in region of £530,000
Newly listed 4-bed executive home in prestigious Western Park, Hawthorn. Enviable location, South facing garden. Accessi...
Western Park, Hawthorn, Seaham, Durham, SR7
4 Bedroom Detached House | Offers in region of £499,950
This bespoke double fronted detached house with a double garage has been upgraded for modern family needs. It features a...
Tempest Road, Seaham, Durham, SR7
4 Bedroom Terraced House | Offers in region of £585,000
What a delight! This is a rare, exceptional four-storey townhouse on Tempest Road boasts stunning coastal views, a fully...
The Cedars, Sunderland, Tyne and Wear, SR2
5 Bedroom Detached House | Offers in region of £600,000
Reduced to £625,000. Superb 5-bedroom detached property in Sunderland with high-spec finishes like marble flooring, blac...
Dene House Road, Seaham, Durham, SR7
5 Bedroom Detached House | Offers in excess of £675,000
Kimmitt & Roberts present a prime executive residence, boasting spacious living areas, exquisite fittings, and a lush so...
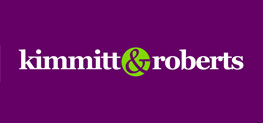
Kimmitt & Roberts Estate Agents (Seaham)
16 North Terrace, Seaham, County Durham, SR7 7EU
How much is your home worth?
Use our short form to request a valuation of your property.
Request a Valuation
