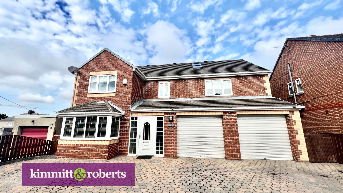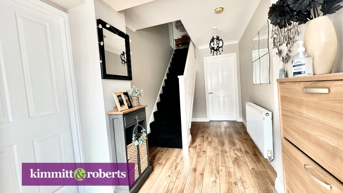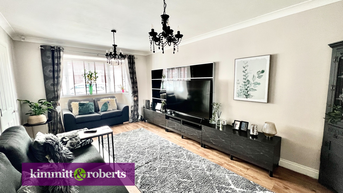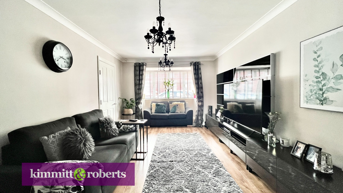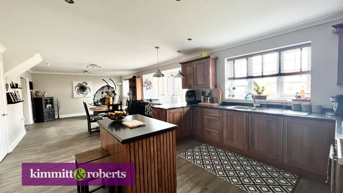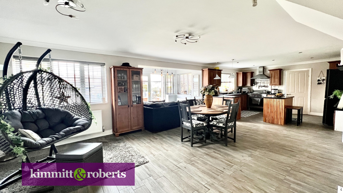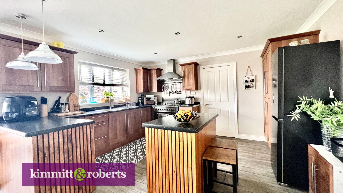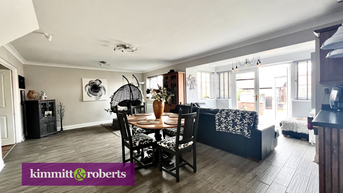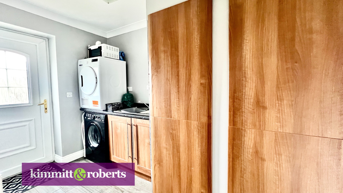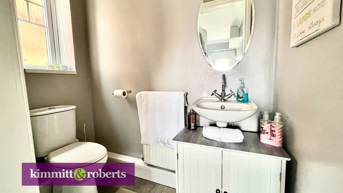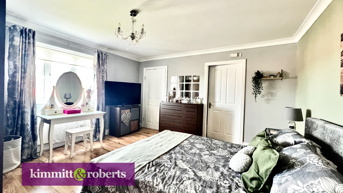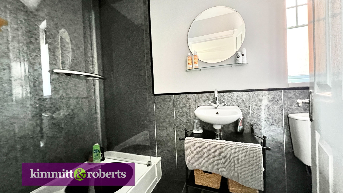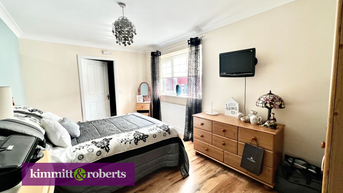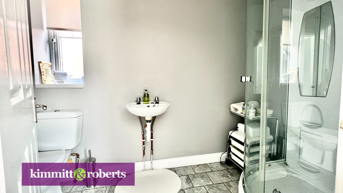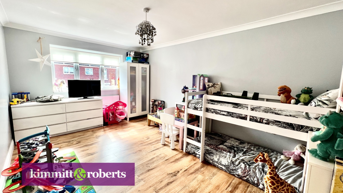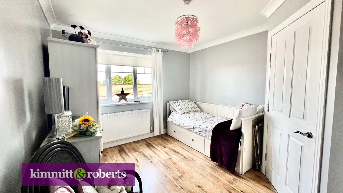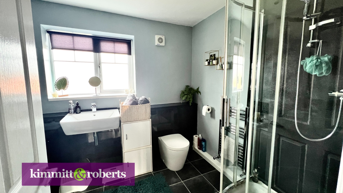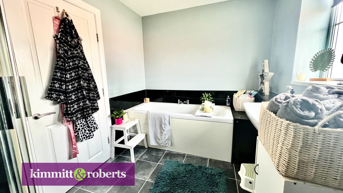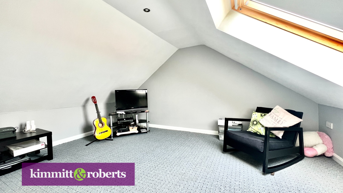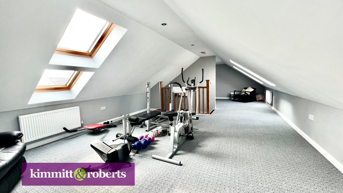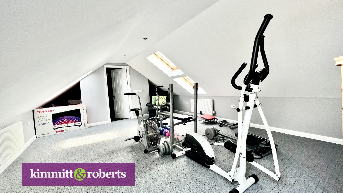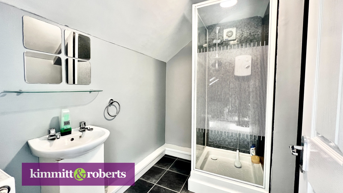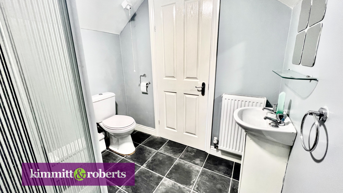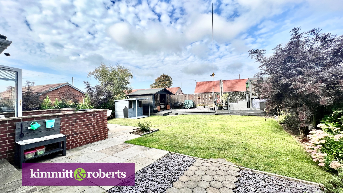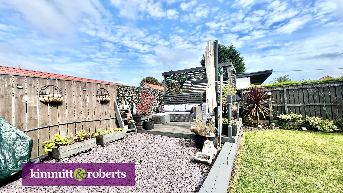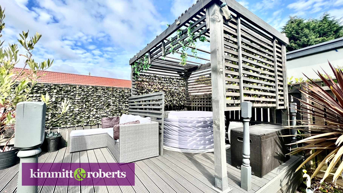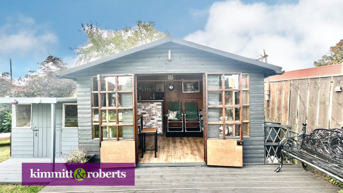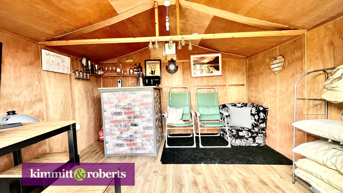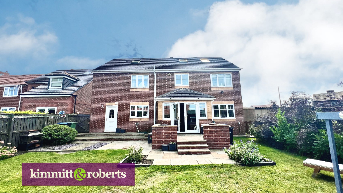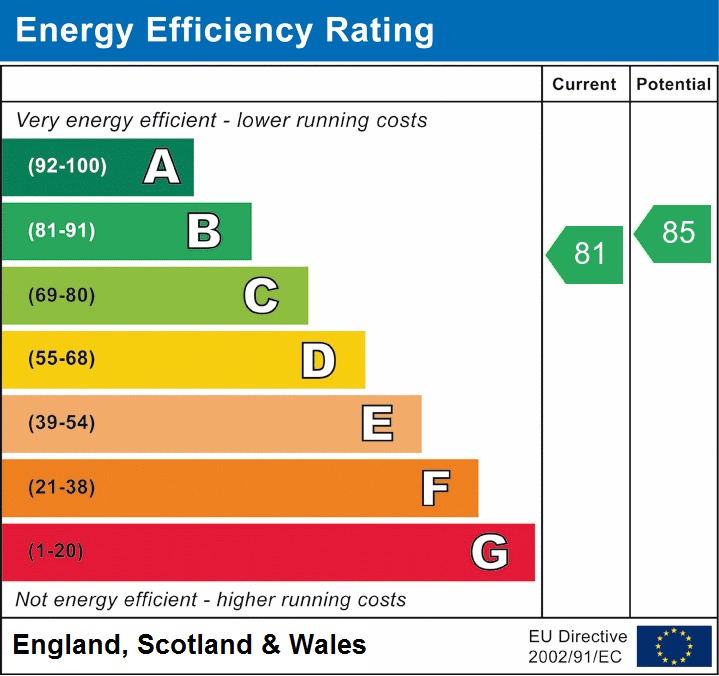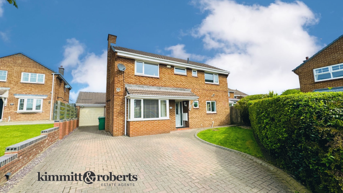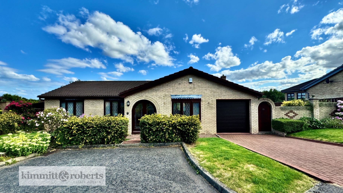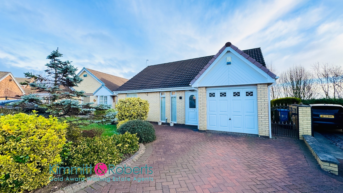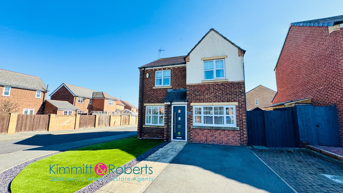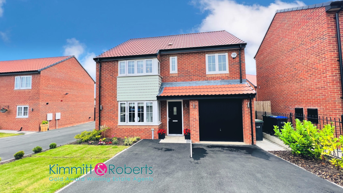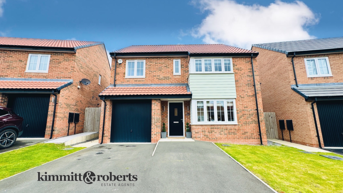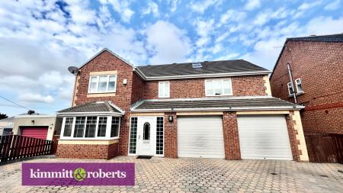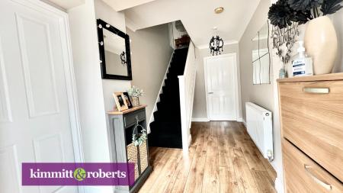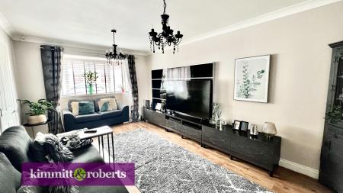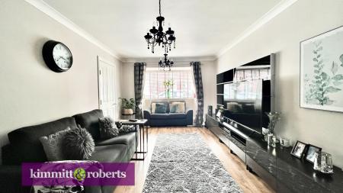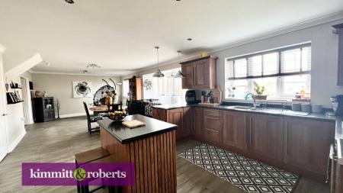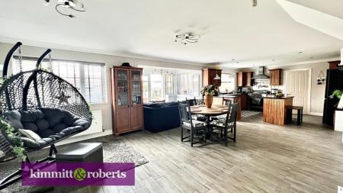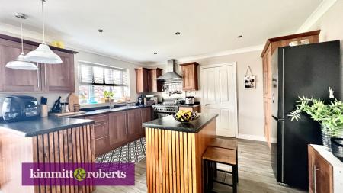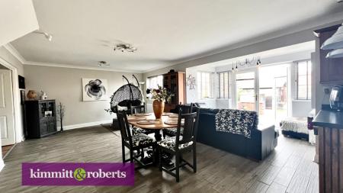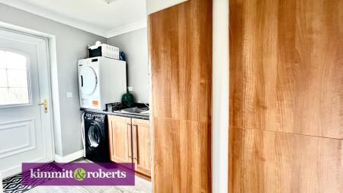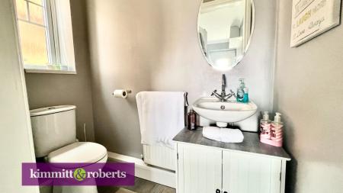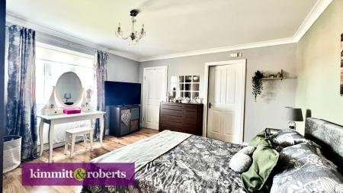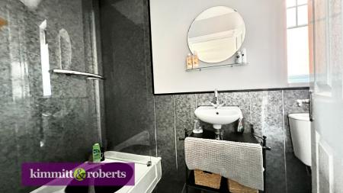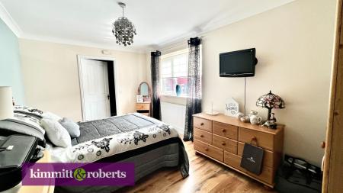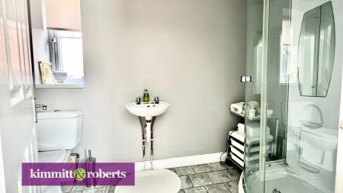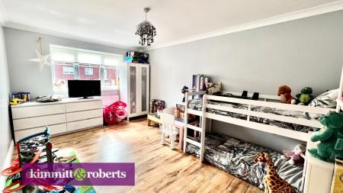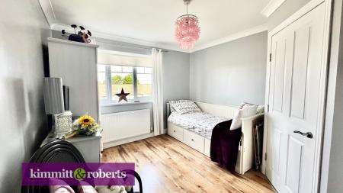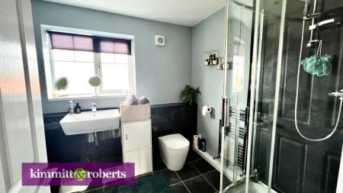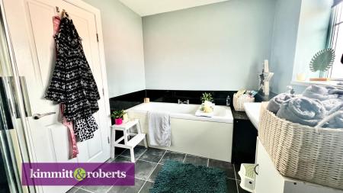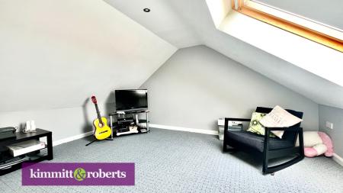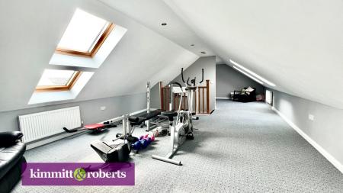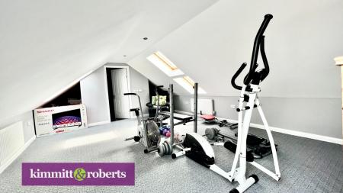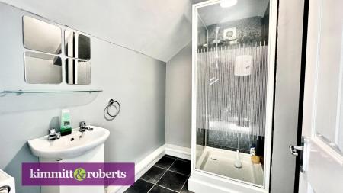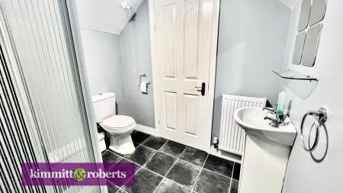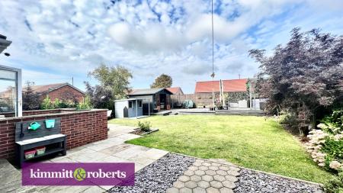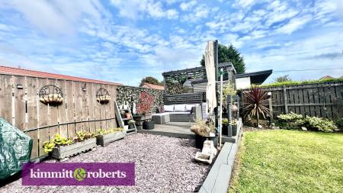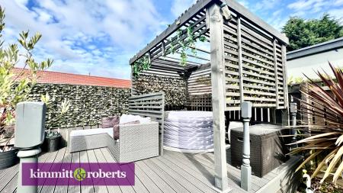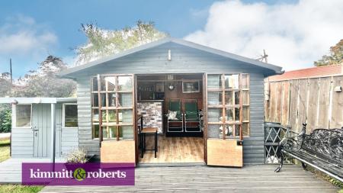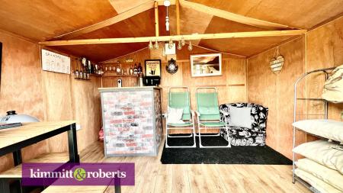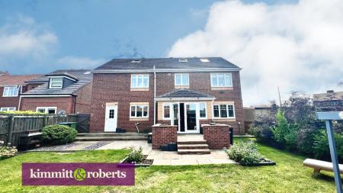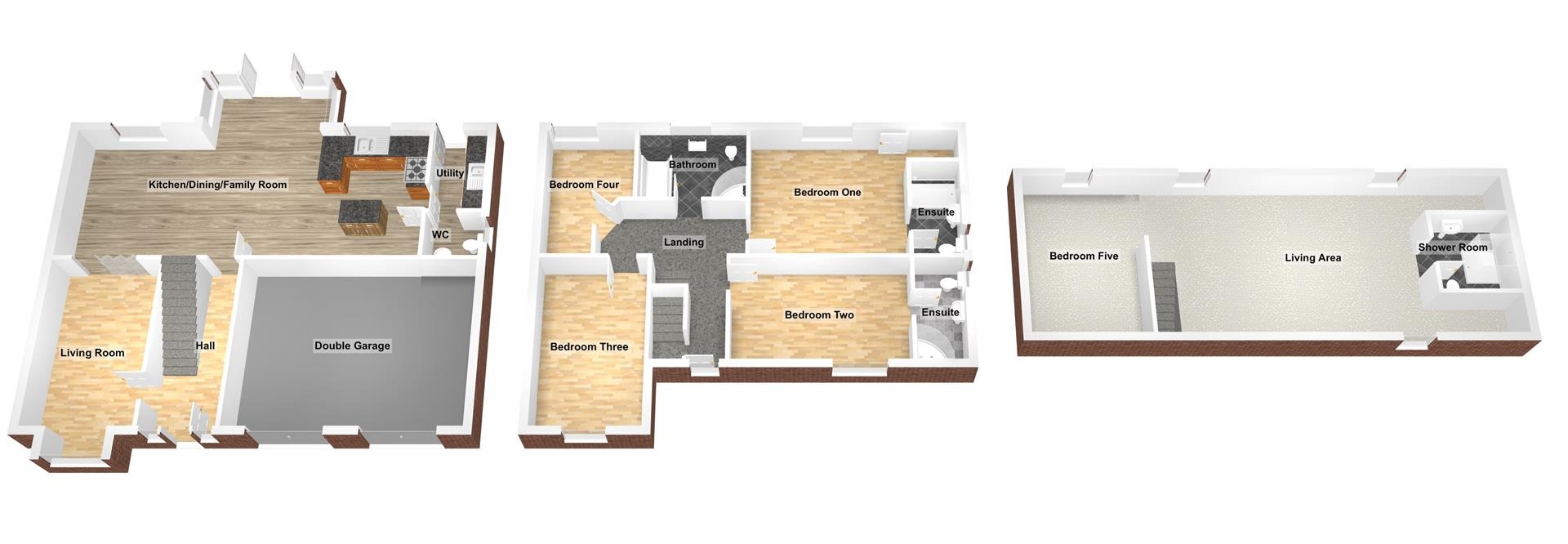- Impressive ‘Self-Build’ Detached Residence
- 5 Bedrooms with 3 Ensuites
- Open Plan Kitchen/Dining/Family Room
- Generous Rear Garden with Summerhouse Bar
- Double Garage
- Ample Off Street Parking
- EPC Rating: B
5 Bedroom Detached House for sale in Seaham
Kimmitt & Roberts Estate Agents take great pleasure in offering to the open market this opportunity to purchase a fantastic 'self-build' family home situated in the heart of Murton, Seaham. The property is a credit to its current owners and cannot fail to impress. Boasting ample off street parking via the block paved driveway to the front elevation leading to a double garage. To the rear is a generous garden comprises lawned area, patio area, raised decked seating area with gazebo and summerhouse bar. Accommodation is across three floors with the ground floor benefitting hallway, living room, open plan kitchen/dining/family room, utility and wc. The first floor consists of a airy landing, four bedrooms with ensuite's to bedrooms 1 & 2 as well as a family bathroom. The top floor boasts bedroom 5 leading to a living area and separate shower room. Internal inspection is a must and cannot fail to impress.
Entrance Hallentrance door, radiator, laminate flooring and stairs to first floorLiving Room5.00m x 3.30m (16' 5" x 10' 10") radiator, laminate flooring, bay window and bi fold doors to Kitchen/Dining/Family RoomKitchen/Dining/Family Room10.00m x 4.30m (32' 10" x 14' 1") wall and base units with contrasting worktops and matching upstands, one and half stainless steel sink and drainer unit with mixer tap, stainless steel range cooker, space for American style fridge freezer, space for living area, space for dining table, four windows and double doors leading to rearUtility3.20m x 1.90m (10' 6" x 6' 3") wall and base units with contrasting worktops and matching upstands, one and half stainless steel sink and drainer unit with mixer tap, plumbed for automatic washing machine, space for tumble dryer, radiator, combi boiler and door to rearWclow level wc, wash basin, radiator, laminate flooring and windowLandingBedroom 14.10m x 4.30m (13' 5" x 14' 1") fitted cupboard, laminate flooring, radiator and windowEnsuite 12.80m x 1.30m (9' 2" x 4' 3") white suite comprising double shower cubicle with mains shower, low level wc, wash basin, radiator, PVC panelling to walls, extractor fan and windowBedroom 24.80m x 2.90m (15' 9" x 9' 6") laminate flooring, radiator and windowEnsuite 23.00m x 1.30m (9' 10" x 4' 3") white suite comprising corner shower cubicle with mains shower, low level wc, wash basin, radiator, extractor fan and windowBedroom 34.90m x 3.20m (16' 1" x 10' 6") laminate flooring, radiator and windowBedroom 44.30m x 3.30m (14' 1" x 10' 10") laminate flooring, radiator and windowBathroom3.00m x 2.30m (9' 10" x 7' 7") white suite comprising panel bath, corner shower cubicle with mains shower, low level wc, pedestal wash basin, chrome ladder radiator, PVC panelling to walls, inset spot lighting, extractor fan and windowBedroom 54.60m x 3.20m (15' 1" x 10' 6") radiator and velux windowLiving Area7.60m x 4.60m (24' 11" x 15' 1") two radiators and four velux windowsShower Room2.20m x 2.10m (7' 3" x 6' 11") white suite comprising glazed shower cubicle with mains shower, low level wc, pedestal wash basin, radiator, inset spot lighting and extractor fanExteriorfront block paved driveway for multiple cars leading to double garage and gated access to rear. The rear garden comprises lawned area with patio area, raised decked seating area with gazebo and summerhouse bar.Council Tax BandThe Council Tax Band is EWater MeterWe are advised by the vendor that the property does have a water meter.
Important Information
- This is a Freehold property.
- This Council Tax band for this property is: E
Property Ref: 725_211694
Similar Properties
Bowes Avenue, Dalton-Le-Dale, Seaham, Durham, SR7
4 Bedroom Detached House | £295,000
4-bed detached home in Bowes Ave, Dalton Heights. Close to schools, amenities, with great transport links. Features entr...
Witton Garth, Peterlee, Durham, SR8
3 Bedroom Detached Bungalow | Offers in region of £295,000
This delightful detached bungalow offers 3 double bedrooms, a driveway with garage, open plan kitchen/dining, and front...
Falmouth Close, Dalton-Le-Dale, Seaham, Durham, SR7
2 Bedroom Detached Bungalow | Fixed Price £295,000
Two-bedroom detached bungalow in Seaham near town centre, schools, and amenities. Features hall, kitchen, living room, m...
Goswick Way, Seaham, Durham, SR7
3 Bedroom Detached House | Offers in region of £325,000
Spacious, extended detached home in a prime corner position with gas central heating and double glazing. Features a refi...
Beldon Close, Dalton-Le-Dale, Seaham, Durham, SR7
4 Bedroom Detached House | Offers in region of £325,000
Previously the show home, this top-tier 4-bed detached property offers spacious, well-designed living with premium upgra...
Beldon Close, Dalton-Le-Dale, Seaham, Durham, SR7
4 Bedroom Detached House | £330,000
NEW PRICE for quick sale. This top-of-the-range 4-bed detached home offers generous accommodation, a superb cul-de-sac p...
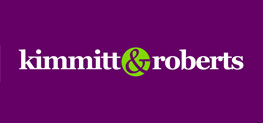
Kimmitt & Roberts Estate Agents (Seaham)
16 North Terrace, Seaham, County Durham, SR7 7EU
How much is your home worth?
Use our short form to request a valuation of your property.
Request a Valuation
