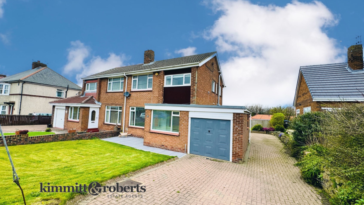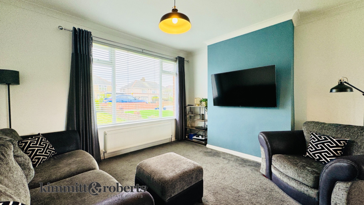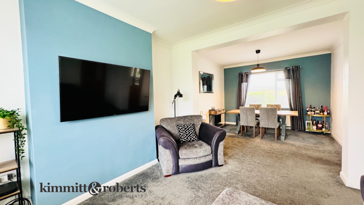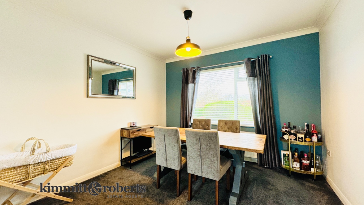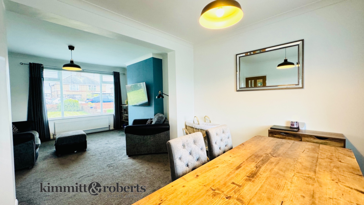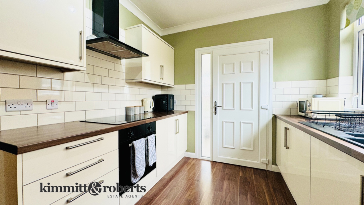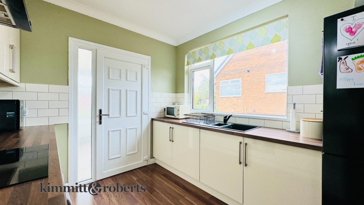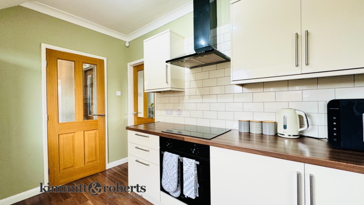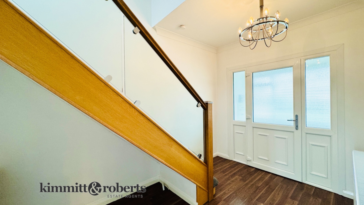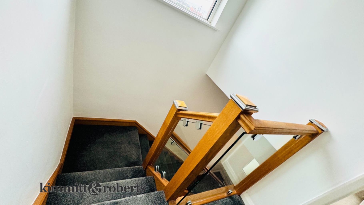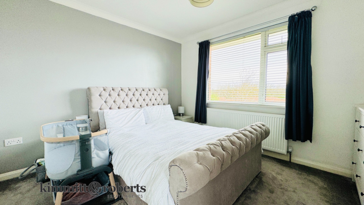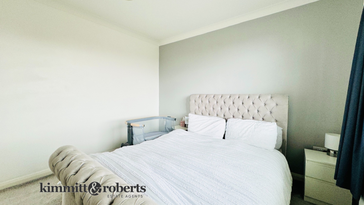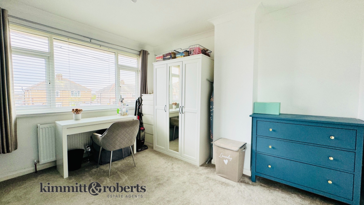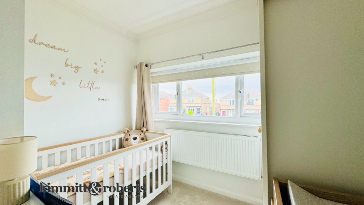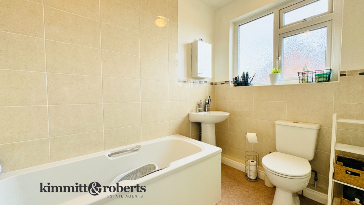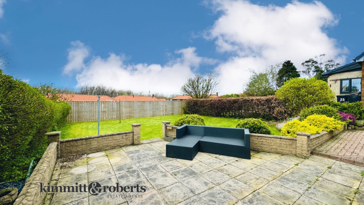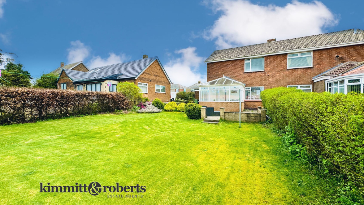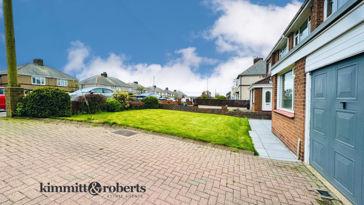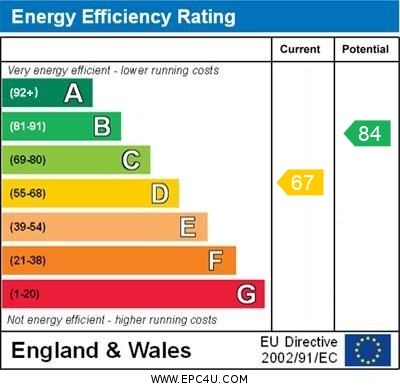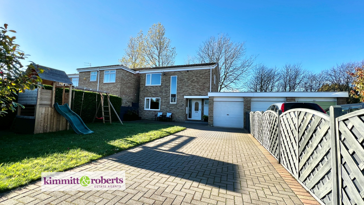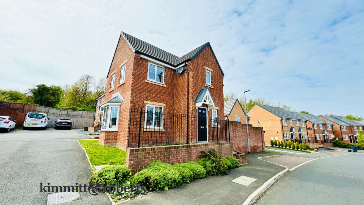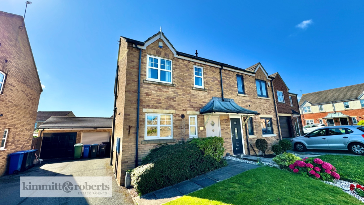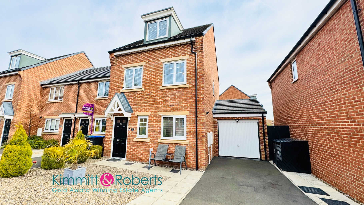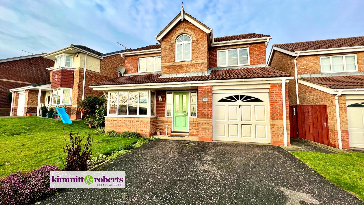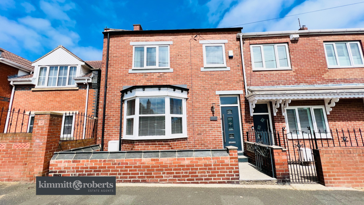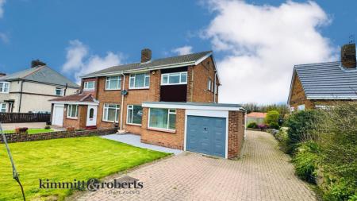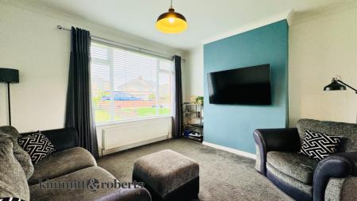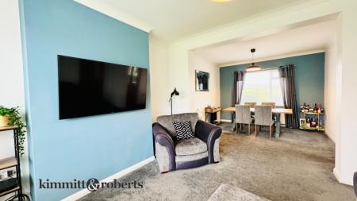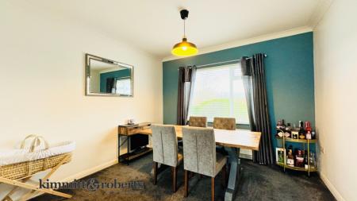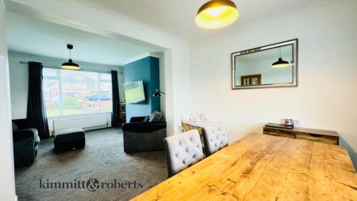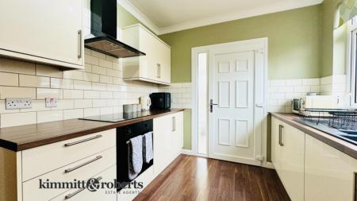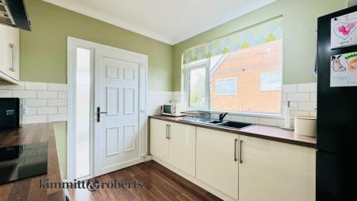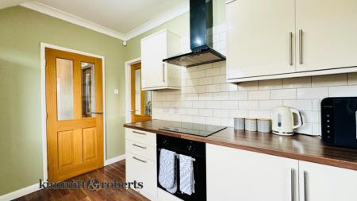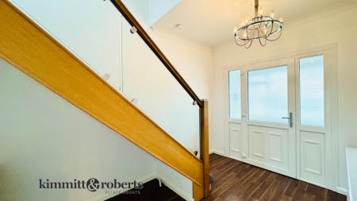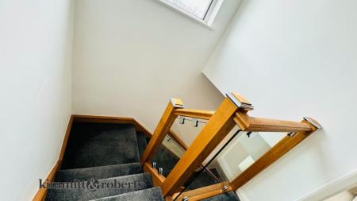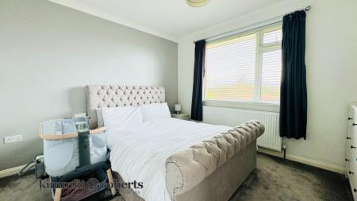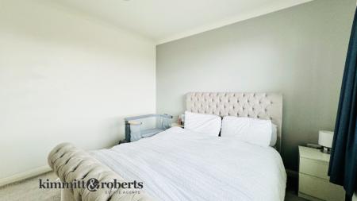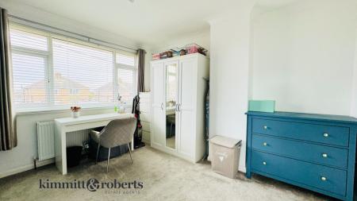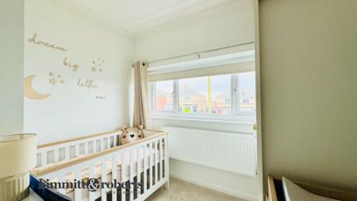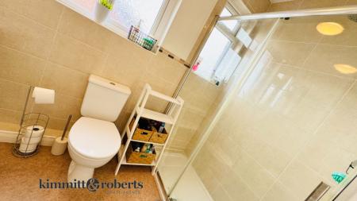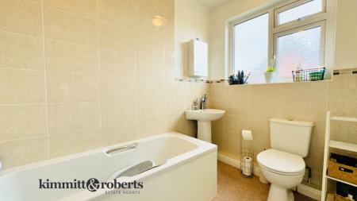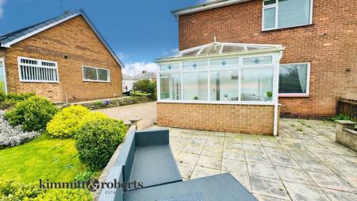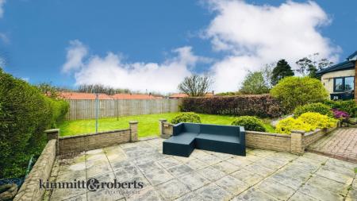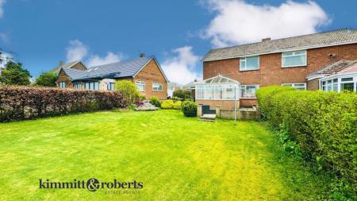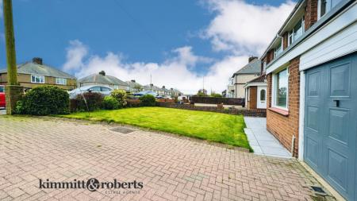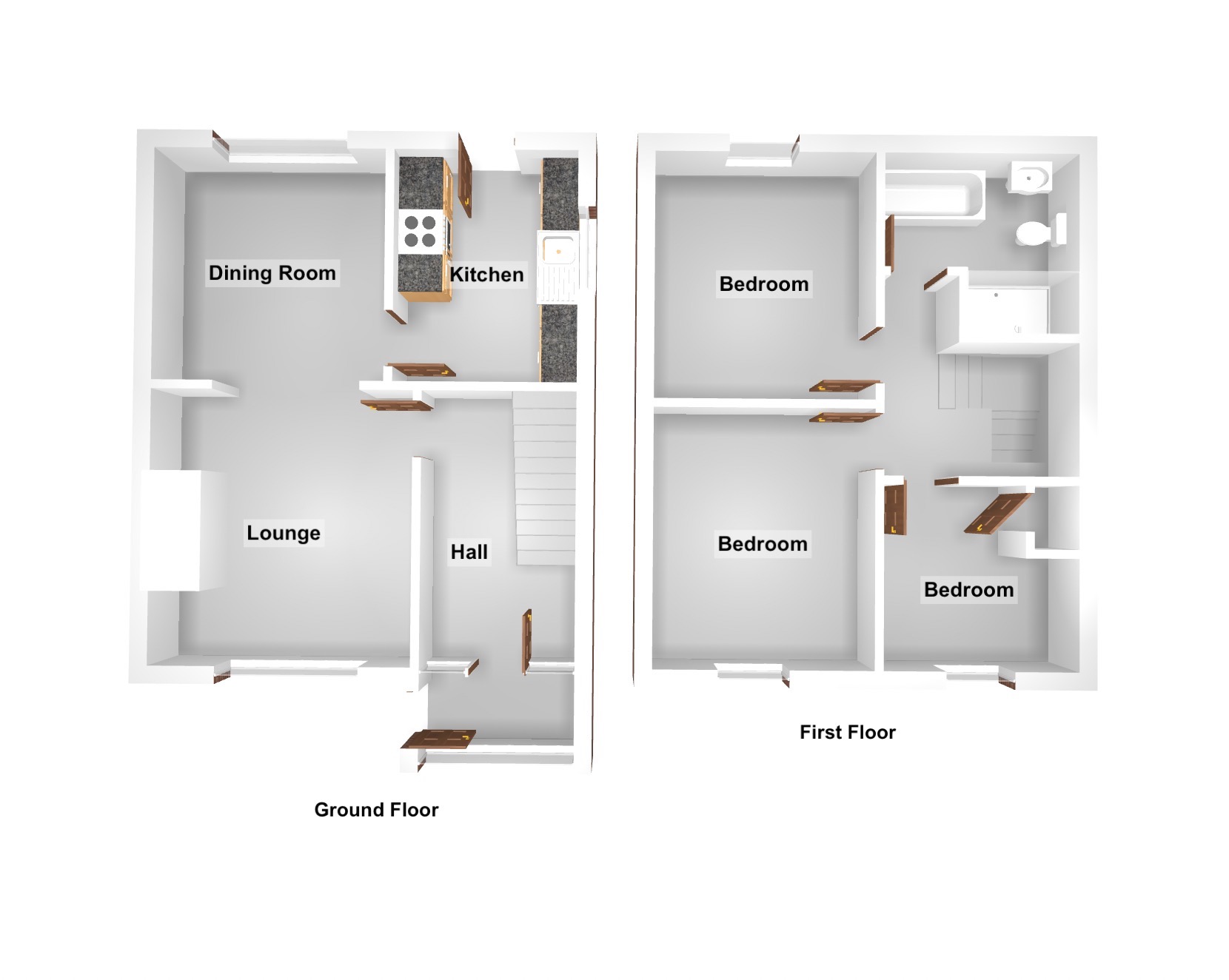- Rarely available spacious modern semi-detached house
- Thoughtfully designed with flexible layout and large plot
- Potential for extension with correct permissions
- Potential for extension with correct permissions
- EPC Rating: E
3 Bedroom Semi-Detached House for sale in Seaham
Something completely different! Rarely available and sure to be popular, a modern semi detached house provides remarkably spacious accommodation, of a scale seldom found in the area. Thoughtfully designed, the flexible layout takes advantage of the large plot on which it is situated. The generous house opens onto a sunny patio, gardens, driveway and a garage. With the correct permissions the house could be extended. The internal floorplan flows perfectly, with the bedrooms and the living accommodation complementing the other. It boasts a refitted kitchen and bathroom, combi central heating, double glazing and a conservatory. It occupies a fine position within Murton Village. Internal inspection is a must.
Entrance Porchwith entrance door and door to-
Hallwaywith stairs to the first floor
Lounge (3.6 x 4.1)with double glazed window, radiator and opening to-
Dining Room (3.3 x 3.4)with double glazed window and radiator.
Kitchen (3.3 x 2.7)having a range of wall and base units with integrated electric hob, electric oven, extractor hood, sink unit, double glazed window and door to-
Conservatory (3.5 x 2.5)being fully double glazed with doors to the rear.
FIRST FLOOR
Landingwith loft access.
Bedroom (3.8 x 3.6)with double glazed window and radiator.
Bedroom (3.6 x 3.3)with double glazed window and radiator.
Bedroom (2.9 x 2.6) with double glazed window and radiator.
Bathroomcomprising of panel bath, stand alone double shower, WC, wash hand basin, double glazed window and radiator.
MATERIAL INFORMATION The following information should be read and considered by any potential buyers prior to making a transactional decision: Services We are advised by the seller that the property has mains provided gas, electricity, water and drainage. Water Meter No Parking Arrangements Driveway and Garage Broadband Speed The maximum speed for broadband in this area is shown by imputing the postcode at the following link here > https://propertychecker.co.uk/broadband-speed-check/ Electric Car Charger No Mobile Phone Signal No known issues at the property. Northeast of England – Mining Area We operate in an ex-mining area. This property may have been built on an ex-mining site. Further information can/will be clarified by the solicitors prior to completion. The information above has been provided by the seller and has not yet been verified at this point of producing this material. There may be more information related to the sale of this property that can be made available to any potential buyer. Please contact us for a full list of information.
Important Information
- This is a Freehold property.
- This Council Tax band for this property is: B
Property Ref: 725_313507
Similar Properties
Girton Close, Peterlee, Durham, SR8
3 Bedroom Detached House | £210,000
3 Bed Detached House with Integral Garage & Driveway
3 Bedroom Detached House | Offers in region of £210,000
Spacious 3-bed detached home on large plot in Seaham. Features living area, kitchen/dining, WC, 2 beds, bathroom, master...
Stoneycroft Way, Seaham, Durham, SR7
3 Bedroom Semi-Detached House | Offers Over £210,000
Don't miss this opportunity to own a semi-detached house in a sought-after location, boasting 3 bedrooms, a refitted bat...
Mulberry Way, Seaham, Durham, SR7 7DZ
3 Bedroom Semi-Detached House | Offers in region of £215,000
This desirable townhouse offers spacious family living across three floors, featuring an open-plan kitchen, lounge, and...
Beverley Way, Peterlee, Durham, SR8
4 Bedroom Detached House | Offers in region of £220,000
Impressive four bed detached, Refitted kitchen and en-suite
Station Road, Seaham, Durham, SR7
3 Bedroom Semi-Detached House | £220,000
Kimmitt and Roberts are delighted to offer for sale this refitted and refurbished sizeable terraced property located to...
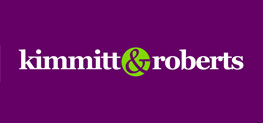
Kimmitt & Roberts Estate Agents (Seaham)
16 North Terrace, Seaham, County Durham, SR7 7EU
How much is your home worth?
Use our short form to request a valuation of your property.
Request a Valuation
