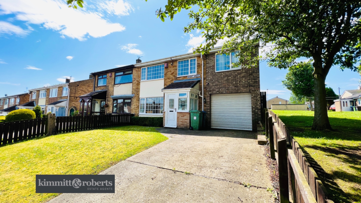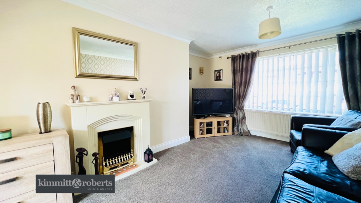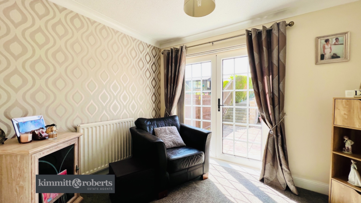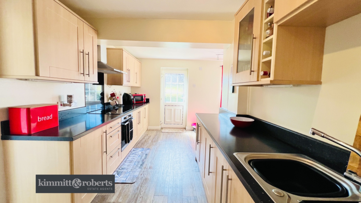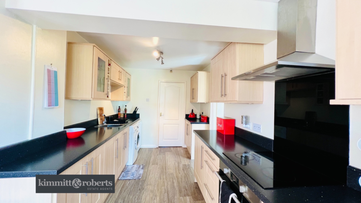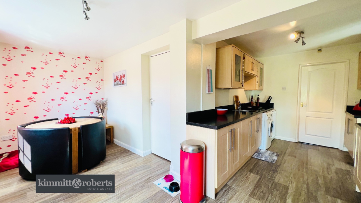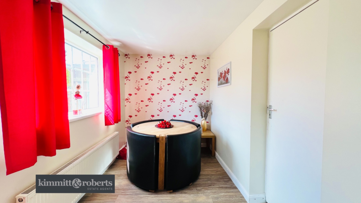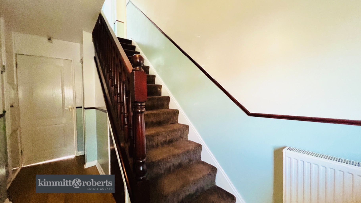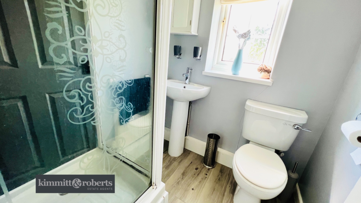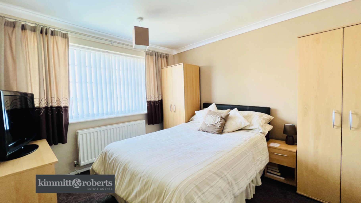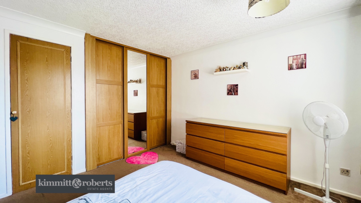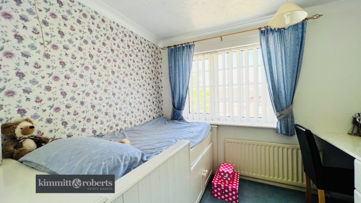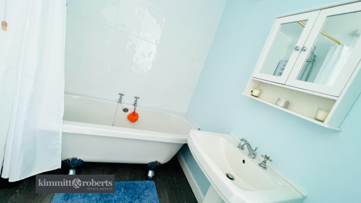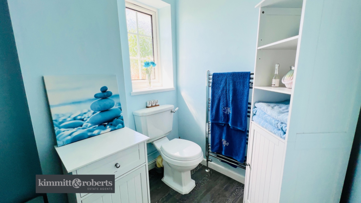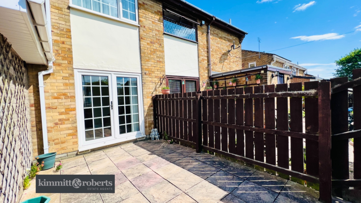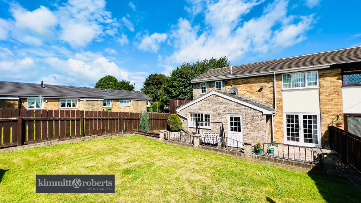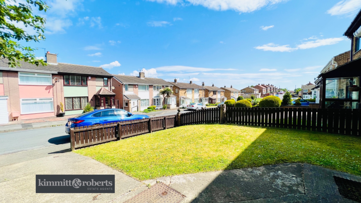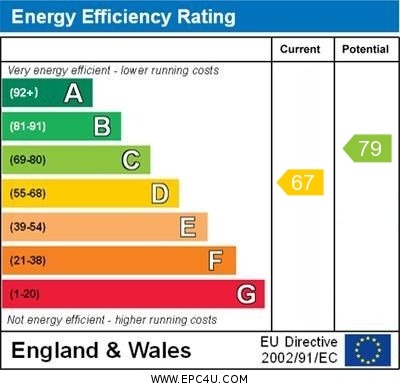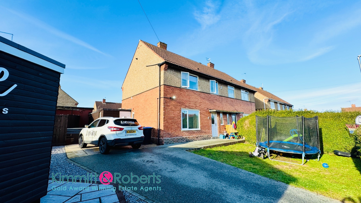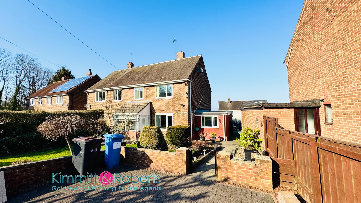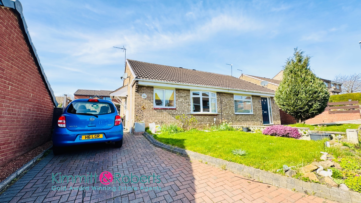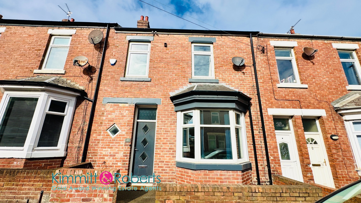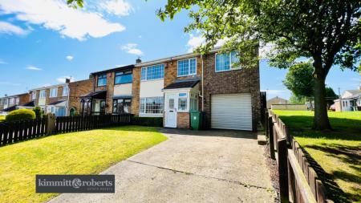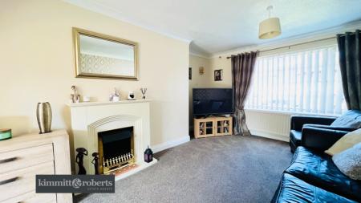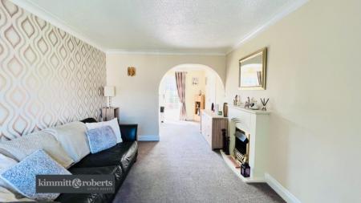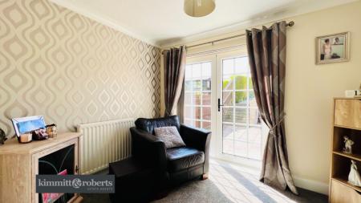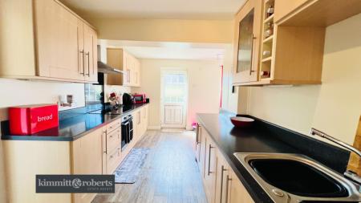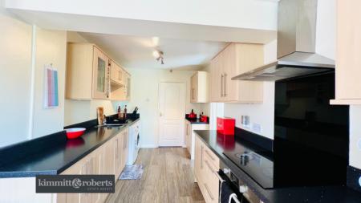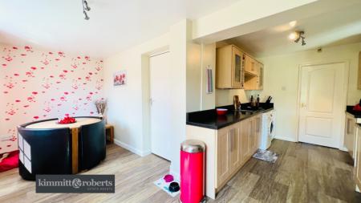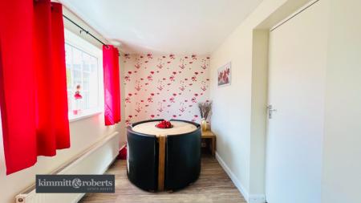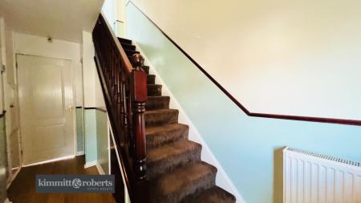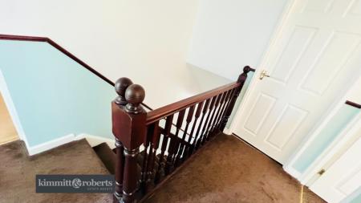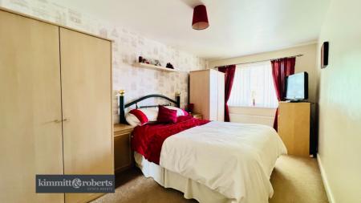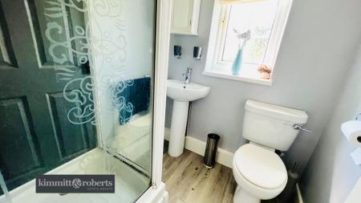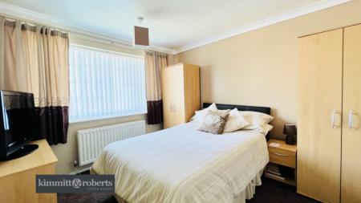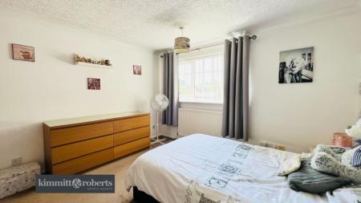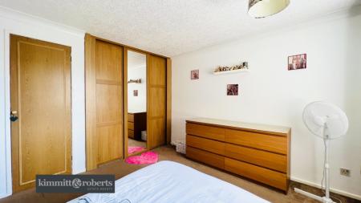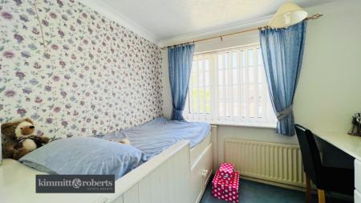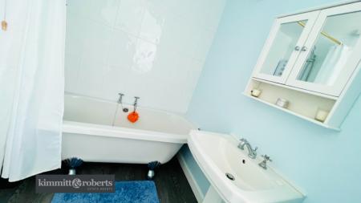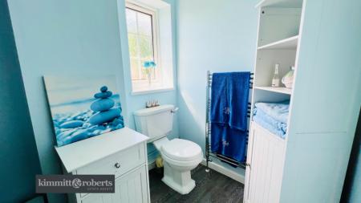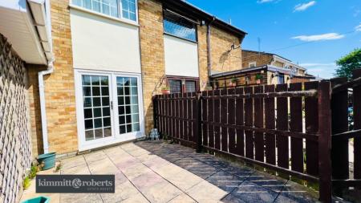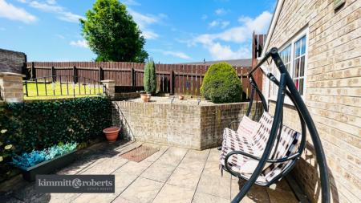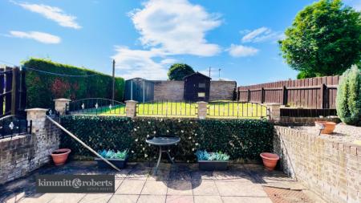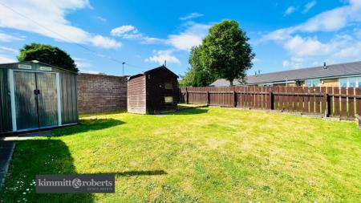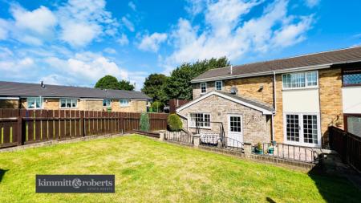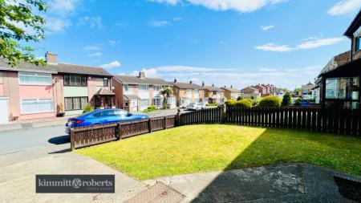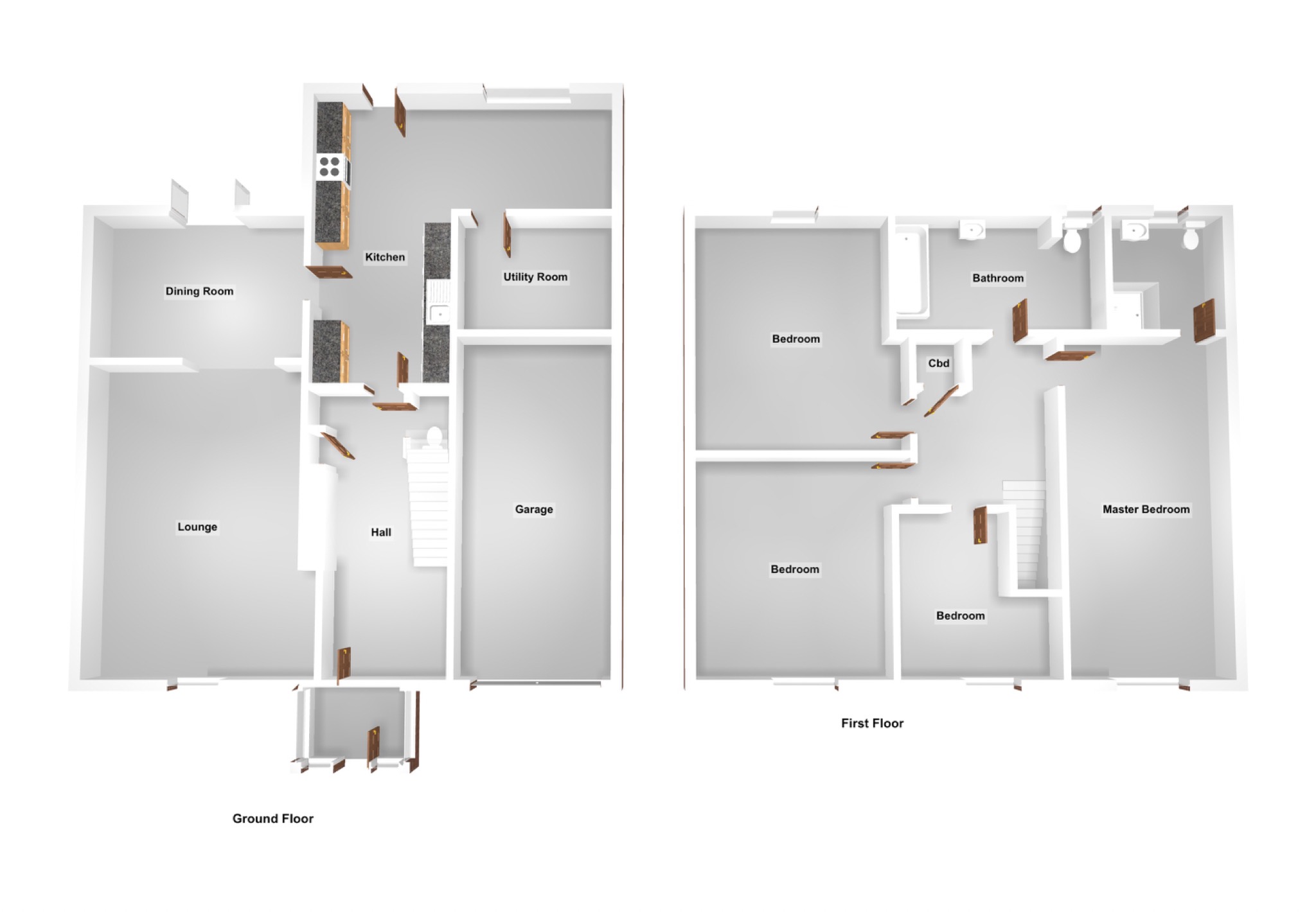- Substantially Updated and Extended
- Four Bedroom Semi Detached House
- Master Bedroom with En Suite Shower Room
- Superb sunny rear gardens
- Driveway and Larger than average garage
- EPC Rating: Awaiting
4 Bedroom Semi-Detached House for sale in Seaham
We have pleasure in bringing to the market this substantially improved four bedroom semi detached home with gas central heating and double glazing. Extended and improved significantly over the years the property has accommodation comprising; porch, hallway, with staircase to first floor, cloaks/wc, kitchen/breakfast room, lounge and dining room. To the first floor there are four bedrooms (the master with en suite) and family bathroom. Externally there are gardens to the front and rear, the rear being south facing. There is a driveway and larger than average garage.
Entrance Porch - with entrance door and door to-
Entrance Hall - with staircase to the first floor.
Cloaks/WC - with WC, wash hand basin and radiator.
Lounge - 4.5 x 3.6 max - with double glazed window, radiator, inset gas fire with surround and opening to-
Dining Room - 3.0 x 2.4 - with double glazed French doors to the rear.
Kitchen/Breakfast Room - 5.3 x 2.2 + 3.1 x 2.1 - with wall and base units with contrasting worktops and preparation surfaces, electric hob, electric oven, extractor hood, double glazed window, double glazed door leading to rear of property.
Utility Room / Store - with storage
FIRST FLOOR
Landing with built in storage cupboard
Master Bedroom - 5.4m x 2.6m - with double glazed window and radiator
Ensuite Bathroom - having stand alone shower, w.c., wash hand basin, tiled walls and tiled floor
Bedroom - 3.5m x 3.3m (+robes) with built in wardrobes, double glazed window and radiator.
Bedroom - 3.2m x 2.8m - with double glazed window and radiator
Bedroom - 2.7 x 2.5 (max) - with double glazed window, radiator and built in wardrobe
Bathroom - having free-standing bath, wash hand basin, tiled walls, tiled floor, radiator and double glazed window.
EXTERIORTo the front of the property is an garden with driveway leading to a garage whilst to the rear is a sunny rear garden with patio and raised lawn area.
Water MeterYes
Council Tax BandA
Important Information
- This is a Freehold property.
- This Council Tax band for this property is: A
Property Ref: 725_247057
Similar Properties
Beadnell Drive, Seaham, Durham, SR7
2 Bedroom End of Terrace House | £160,000
A superb example of its type, this two bedroom end link home is located upon a nice plot with driveway and pleasant rear...
Walpole Avenue, Seaham, Durham, SR7
3 Bedroom Semi-Detached House | Offers in region of £160,000
This impressive three-bedroom semi-detached home on a corner plot features a refitted kitchen, two reception rooms, and...
3 Bedroom Semi-Detached House | Offers in region of £160,000
A three-bedroom semi-detached home on Wordsworth Avenue, featuring a spacious lounge, dining room with French doors, kit...
Bowes Avenue, Dalton-Le-Dale, Seaham, Durham, SR7
2 Bedroom Semi-Detached Bungalow | Offers in region of £165,000
This well-maintained semi-detached bungalow in a peaceful cul-de-sac features a sunny landscaped garden, UPVC double gla...
Tintagel Drive, Seaham, Durham, SR7
3 Bedroom Semi-Detached House | Offers in region of £165,000
This three-bedroom mid-link home near the beach, bars, and restaurants is ideal for first-time buyers and investors. Fea...
4 Bedroom Terraced House | Offers in region of £165,000
A stunning, spacious mid-terrace home in a prime location. Features four bedrooms, a dressing room, two reception rooms,...
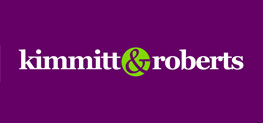
Kimmitt & Roberts Estate Agents (Seaham)
16 North Terrace, Seaham, County Durham, SR7 7EU
How much is your home worth?
Use our short form to request a valuation of your property.
Request a Valuation
