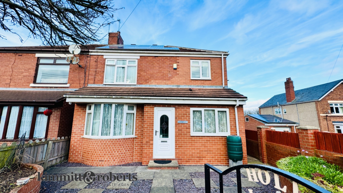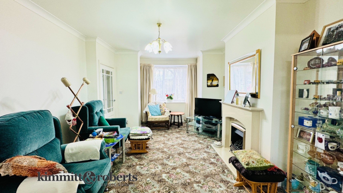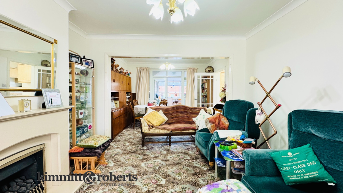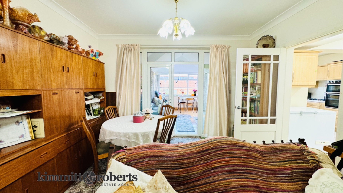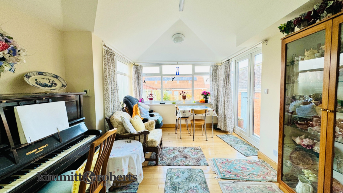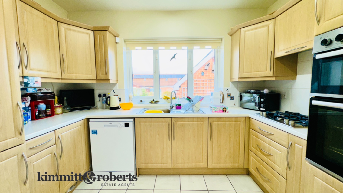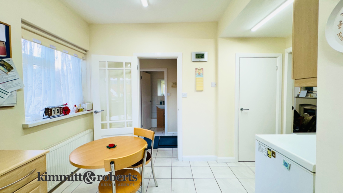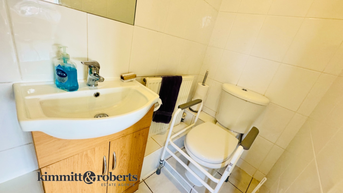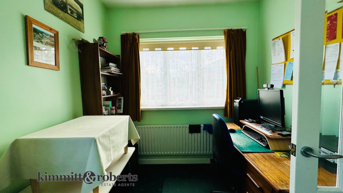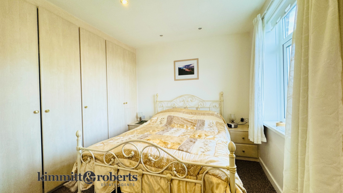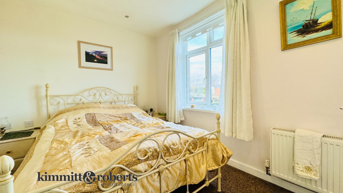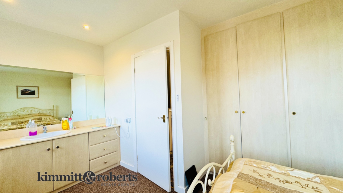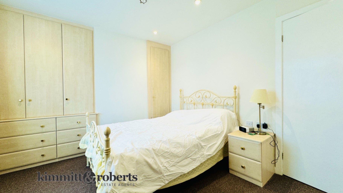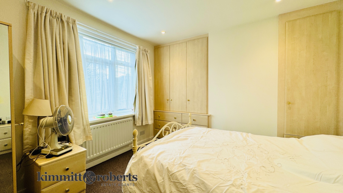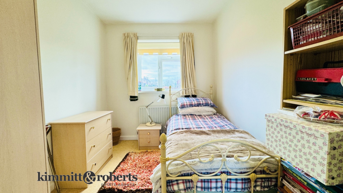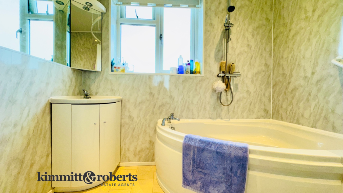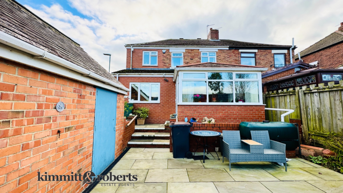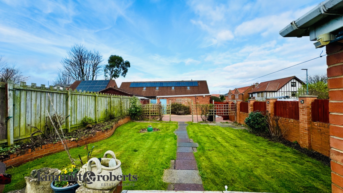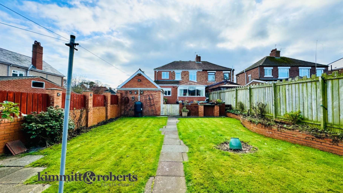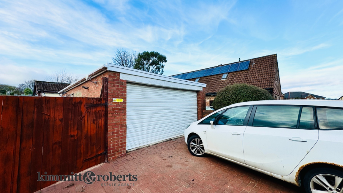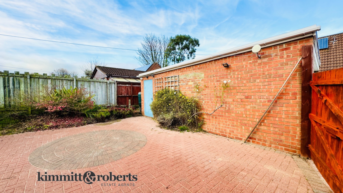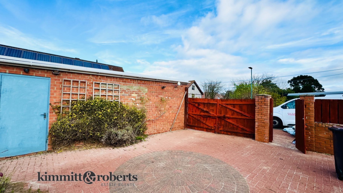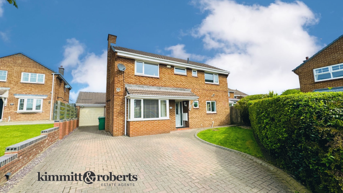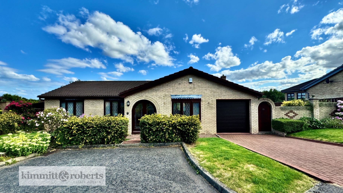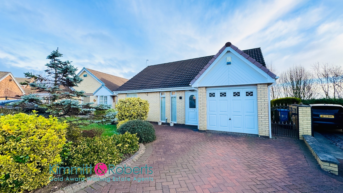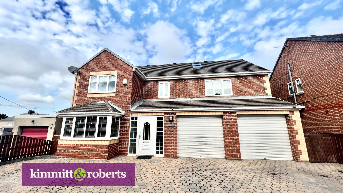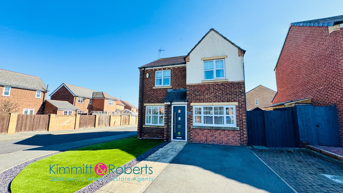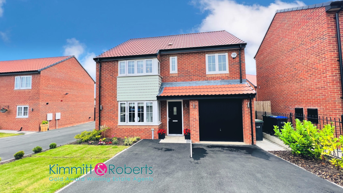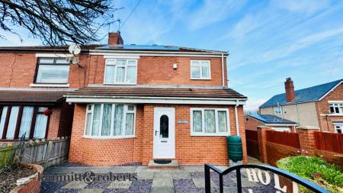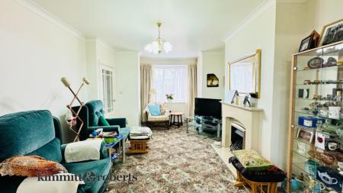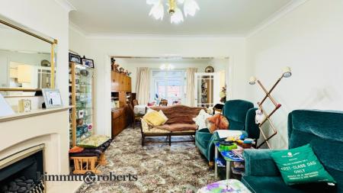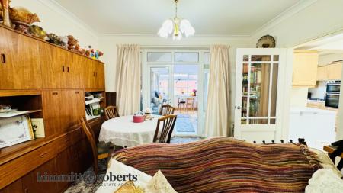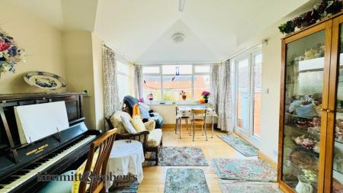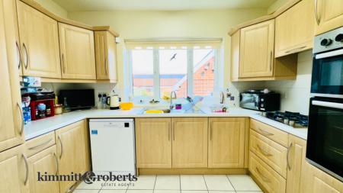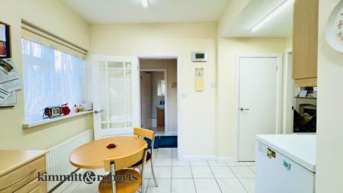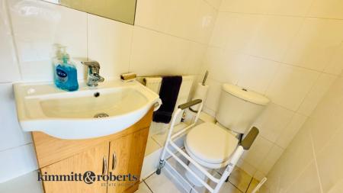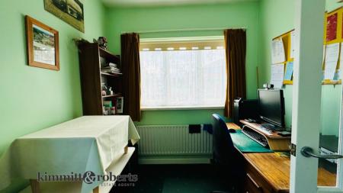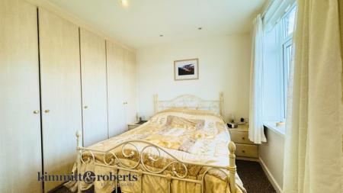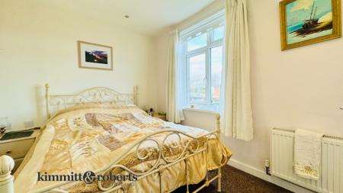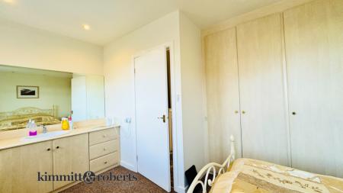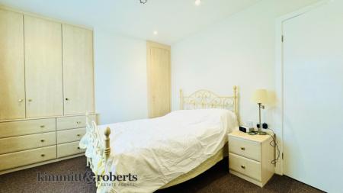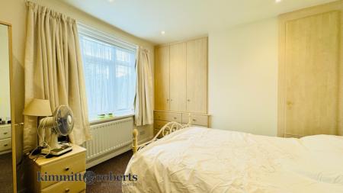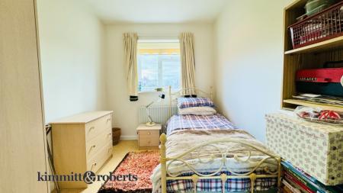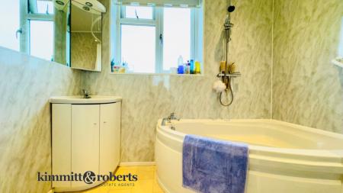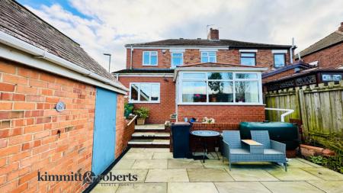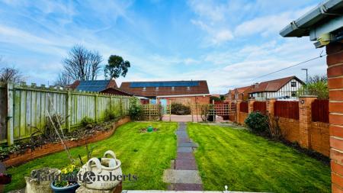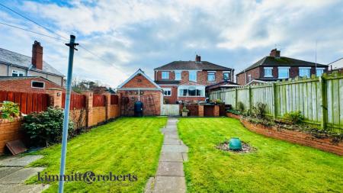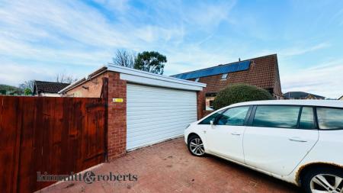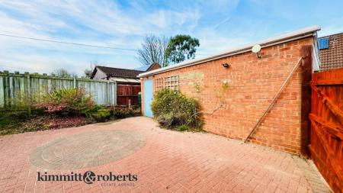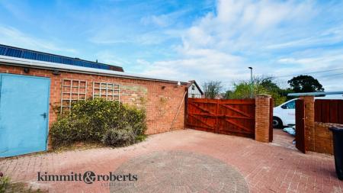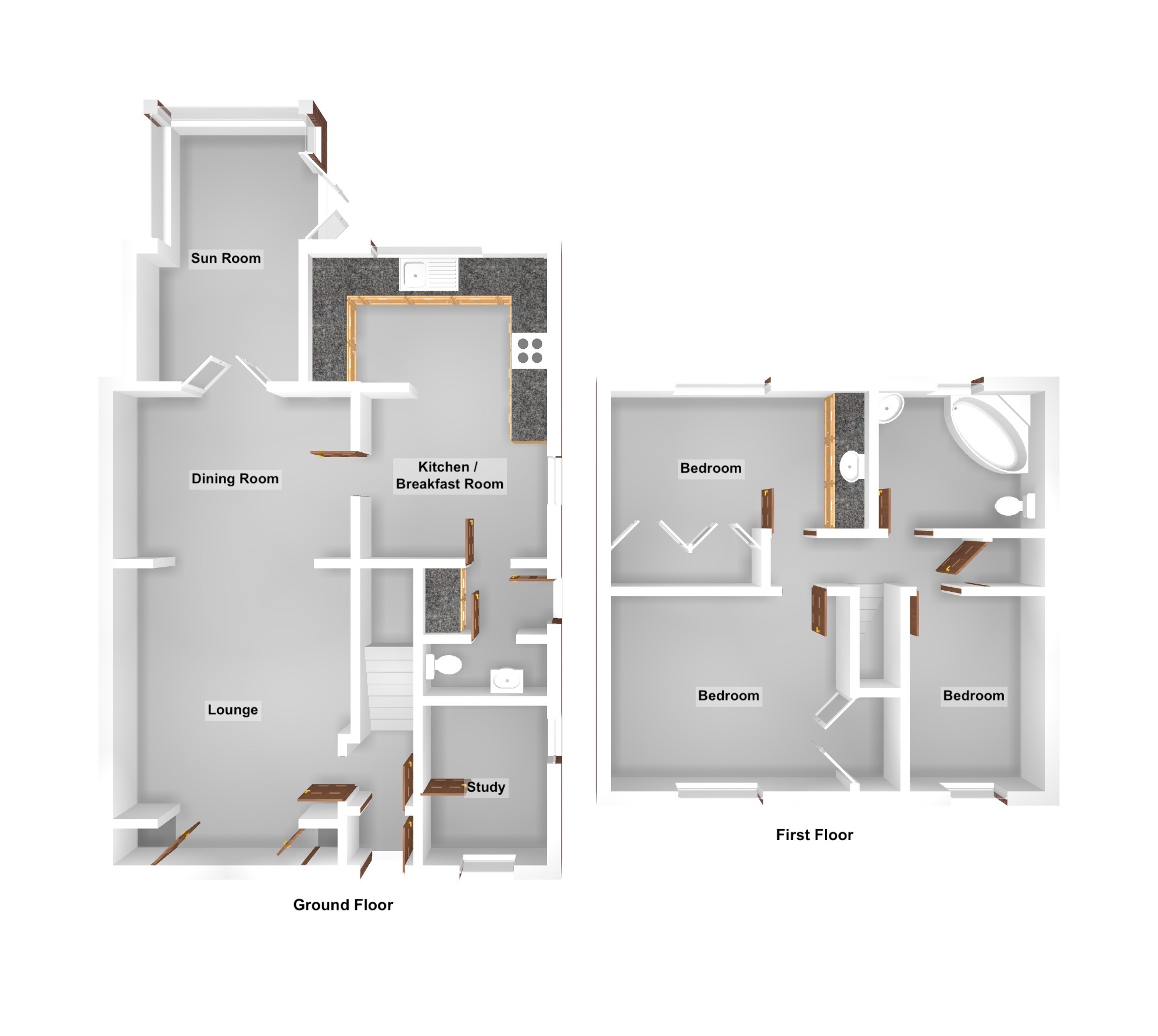- Situated in the picturesque village of Seaton, on the edge of 'The Meadows' development, offering a perfect mix of convenience and charm.
- Includes a ground source heat pump for efficient heating and hot water, double driveway, double garage, and off-street parking.
- Three bedrooms, spacious living areas, a modern kitchen, generous cloaks/W.C., and a large family bathroom/W.C.
- Features a well-maintained large garden with a workshop, providing a tranquil space for relaxation or hobbies.
- EPC Rating: Awaiting
3 Bedroom Semi-Detached House for sale in Seaham
!!!REDUCED!!!
Located in the beautiful and popular village of Seaton, on the edge of 'The Meadows' development, this charming semi-detached property boasts three or four bedrooms and exudes a homely feel throughout. The property has a ground source heat pump (with a 90m borehole) supplying the heat and hot water efficiently. It also has solar panels generating about £1,000 tax free per year. This home offers a perfect blend of convenience and comfort, making it an inviting space for families or professionals. The well-maintained large garden provides a tranquil outdoor retreat, with workshop, while off-street parking via a double driveway and double garage ensure practicality for everyday living. The interior offers a comfortable and functional layout, spacious living areas, a modern kitchen, a generous size cloaks/W.C in addition to well-appointed bedrooms, and a large family bathroom/W.C. With its desirable location and attractive features, this property presents a wonderful opportunity for those seeking a cosy and welcoming home. Don't miss out on the chance to make this lovely house your own. Contact us today to arrange a viewing.
GROUND FLOOR
Entrance PorchHaving an entrance door, radiator and door to -
Inner Vestibulewith stairs to the first floor and leading to -
Study3.3 x 2.4with two double glazed windows and radiator.
Lounge 3.7 x 2.7 -- Having double glazed bay window, under-floor heating, and opening to -
Dining Room3.6 x 2.9 - With under-floor heating.
Sun Room4.5 x 3.3 - being fully double glazed, having a solid roof and wood floor, under-floor heating and double glazed doors to the rear.
Kitchen 4.3 x 3.6 - Comprising of a range of wall and base units with integrated gas hob, electric oven, fridge-freezer, stainless steel sink, tiled splashback, partial under-floor heating, radiator and two double glazed windows
Rear Porch / Utilitywith clothes drying cupboard, coats cupboard, radiator and doors to the downstairs WC to the side of the property.
FIRST FLOOR
Landing With airing cupboard leading to -
Bedroom 13.4 x 3.8 (max) with two double glazed windows, radiator, vanity unit and built-in wardrobes.
Bedroom 23.7 x 3.5 (+wardrobe depth)- with built in wardrobes, double glazed window and radiator
Bedroom 33.7 x 2.2 - With double glazed window and radiator.
Family Bathroom Comprising of a corner bath (with shower-over), wash hand basin, low level W.C, double glazed window and radiator
MATERIAL INFORMATION The following information should be read and considered by any potential buyers prior to making a transactional decision: Important InformationThe garage and workshop are fitted with a wireless alarm which does have a maintenance contract.The property is fitted with an intruder alarm which does not have a maintenance contract. It also has CCTV cameras covering all areas round the property
Services We are advised by the seller that the property has mains provided gas, electricity, water and drainage. Water MeterYes Parking Arrangements Double driveway and double garage Broadband Speed The maximum speed for broadband in this area is shown by imputing the postcode at the following link here > https://propertychecker.co.uk/broadband-speed-check/ Electric Car ChargerNo Mobile Phone Signal No known issues at the property. Northeast of England – Mining Area We operate in an ex-mining area. This property may have been built on an ex-mining site. Further information can/will be clarified by the solicitors prior to completion. The information above has been provided by the seller and has not yet been verified at this point of producing this material. There may be more information related to the sale of this property that can be made available to any potential buyer. Please contact us for a full list of information.
Important Information
- This is a Freehold property.
- This Council Tax band for this property is: C
Property Ref: 725_374197
Similar Properties
Bowes Avenue, Dalton-Le-Dale, Seaham, Durham, SR7
4 Bedroom Detached House | £295,000
4-bed detached home in Bowes Ave, Dalton Heights. Close to schools, amenities, with great transport links. Features entr...
Witton Garth, Peterlee, Durham, SR8
3 Bedroom Detached Bungalow | Offers in region of £295,000
This delightful detached bungalow offers 3 double bedrooms, a driveway with garage, open plan kitchen/dining, and front...
Falmouth Close, Dalton-Le-Dale, Seaham, Durham, SR7
2 Bedroom Detached Bungalow | Fixed Price £295,000
Two-bedroom detached bungalow in Seaham near town centre, schools, and amenities. Features hall, kitchen, living room, m...
Doxford Terrace North, Murton, SR7 9RU
5 Bedroom Detached House | Offers in region of £320,000
Impressive ‘Self-Build’ Detached Residence
Goswick Way, Seaham, Durham, SR7
3 Bedroom Detached House | Offers in region of £325,000
Spacious, extended detached home in a prime corner position with gas central heating and double glazing. Features a refi...
Beldon Close, Dalton-Le-Dale, Seaham, Durham, SR7
4 Bedroom Detached House | Offers in region of £330,000
Previously the show home, this top-tier 4-bed detached property offers spacious, well-designed living with premium upgra...
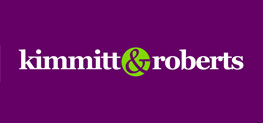
Kimmitt & Roberts Estate Agents (Seaham)
16 North Terrace, Seaham, County Durham, SR7 7EU
How much is your home worth?
Use our short form to request a valuation of your property.
Request a Valuation
