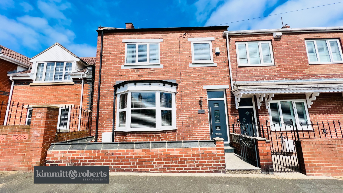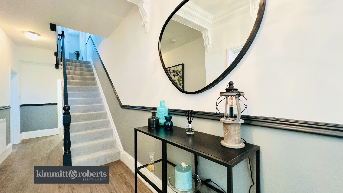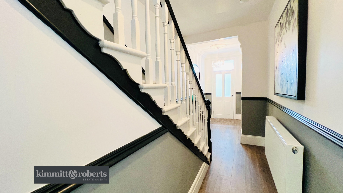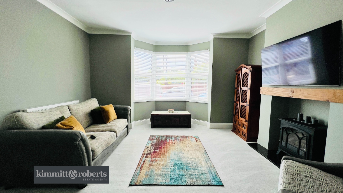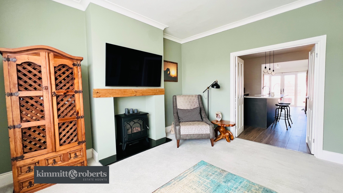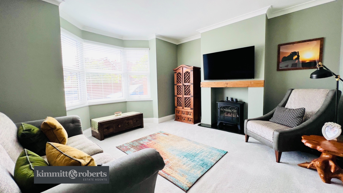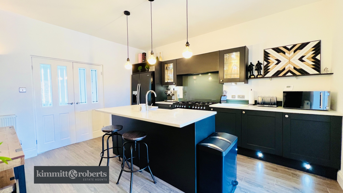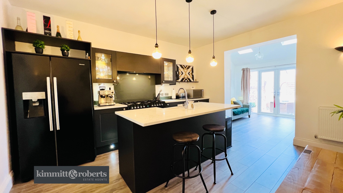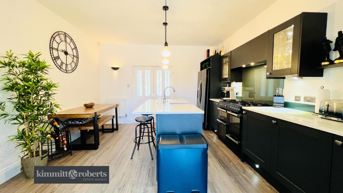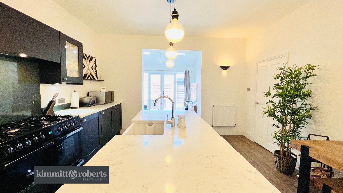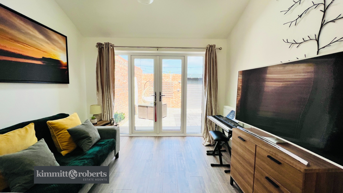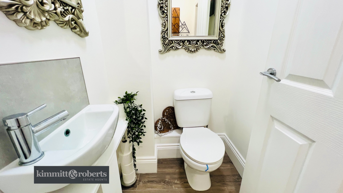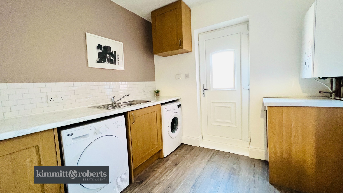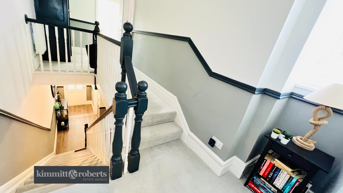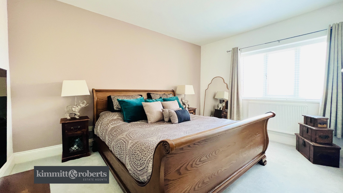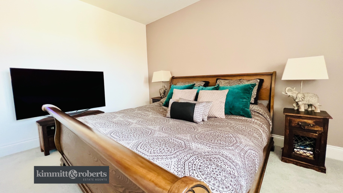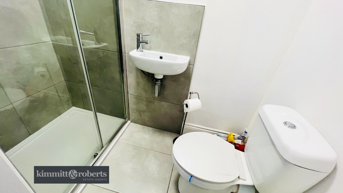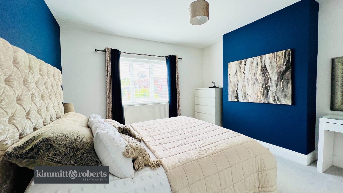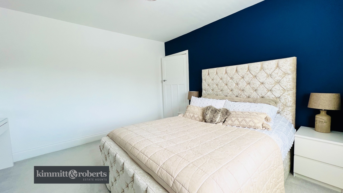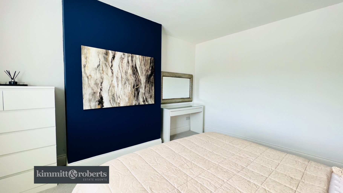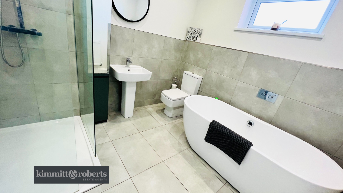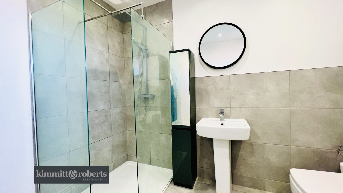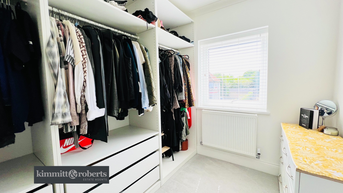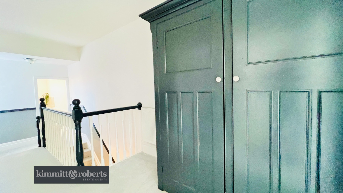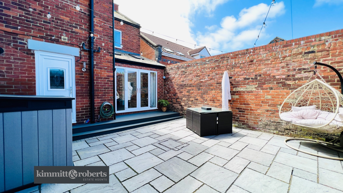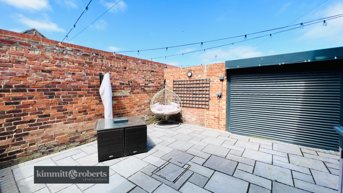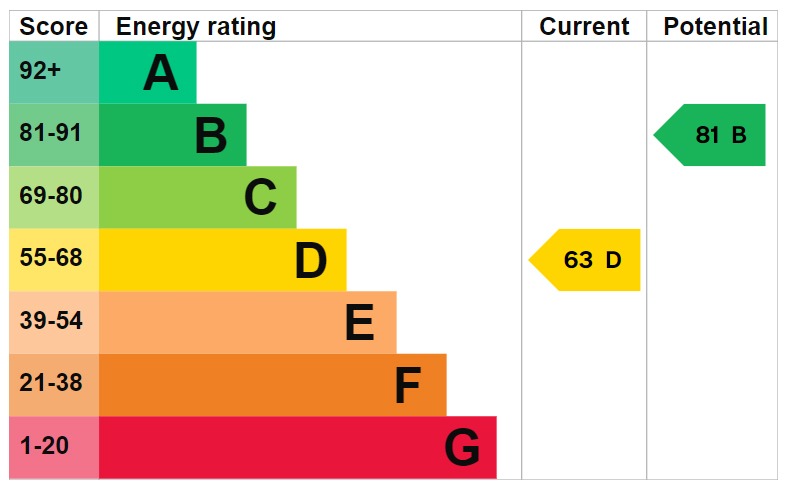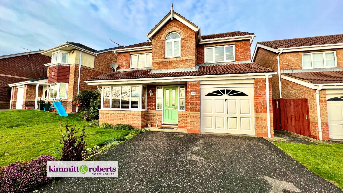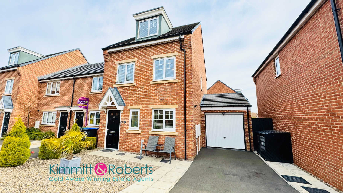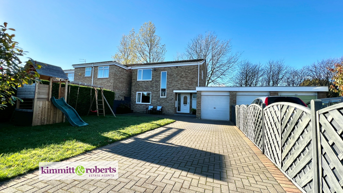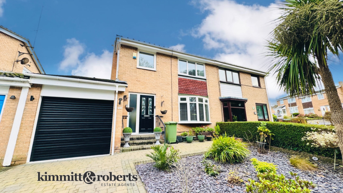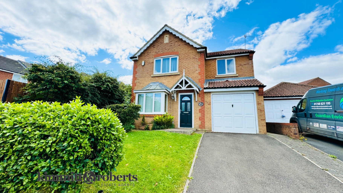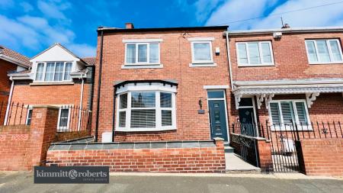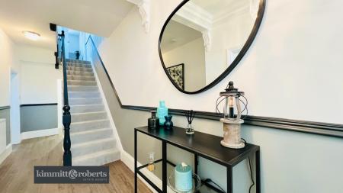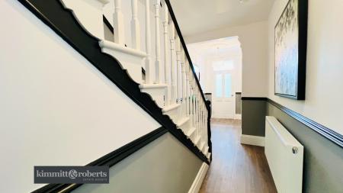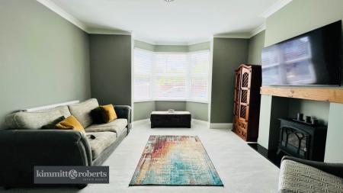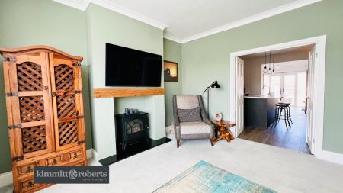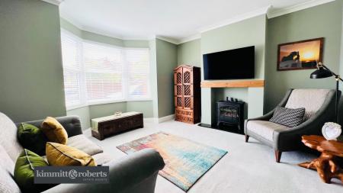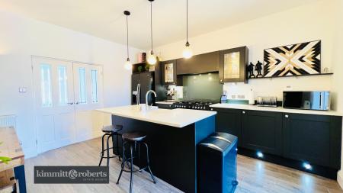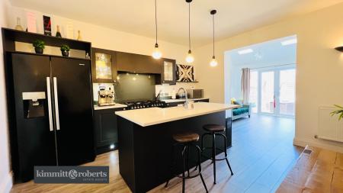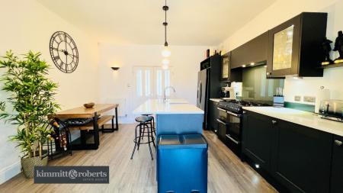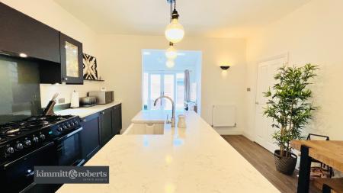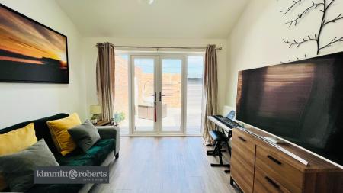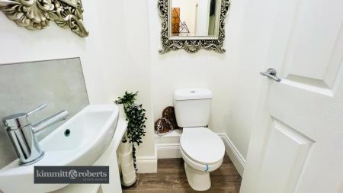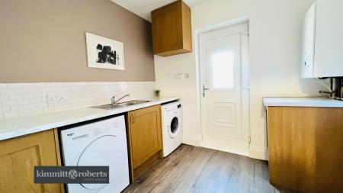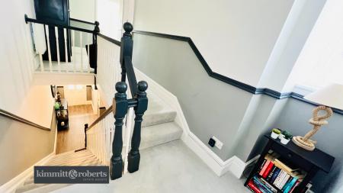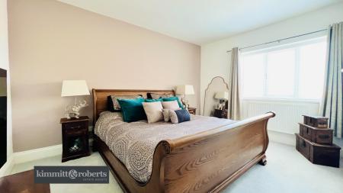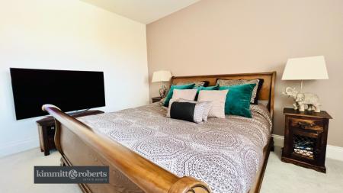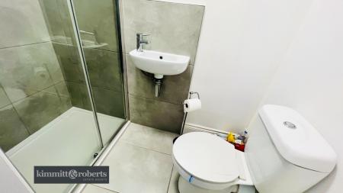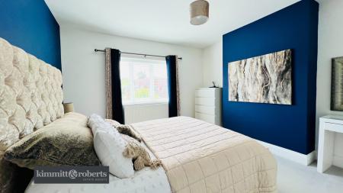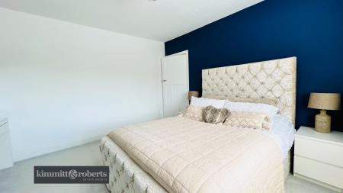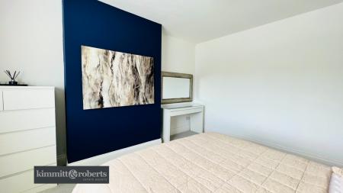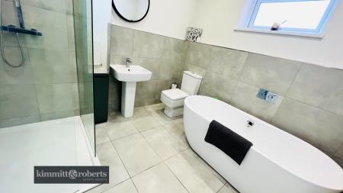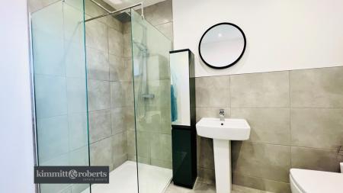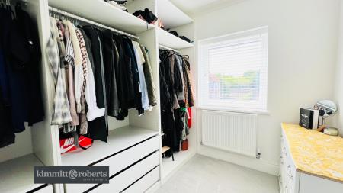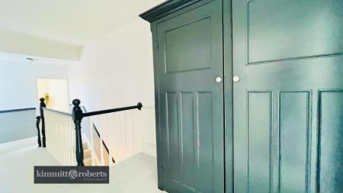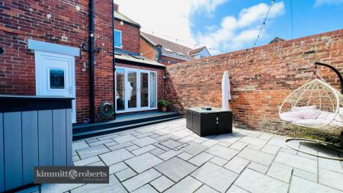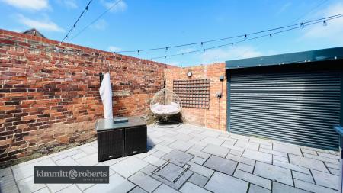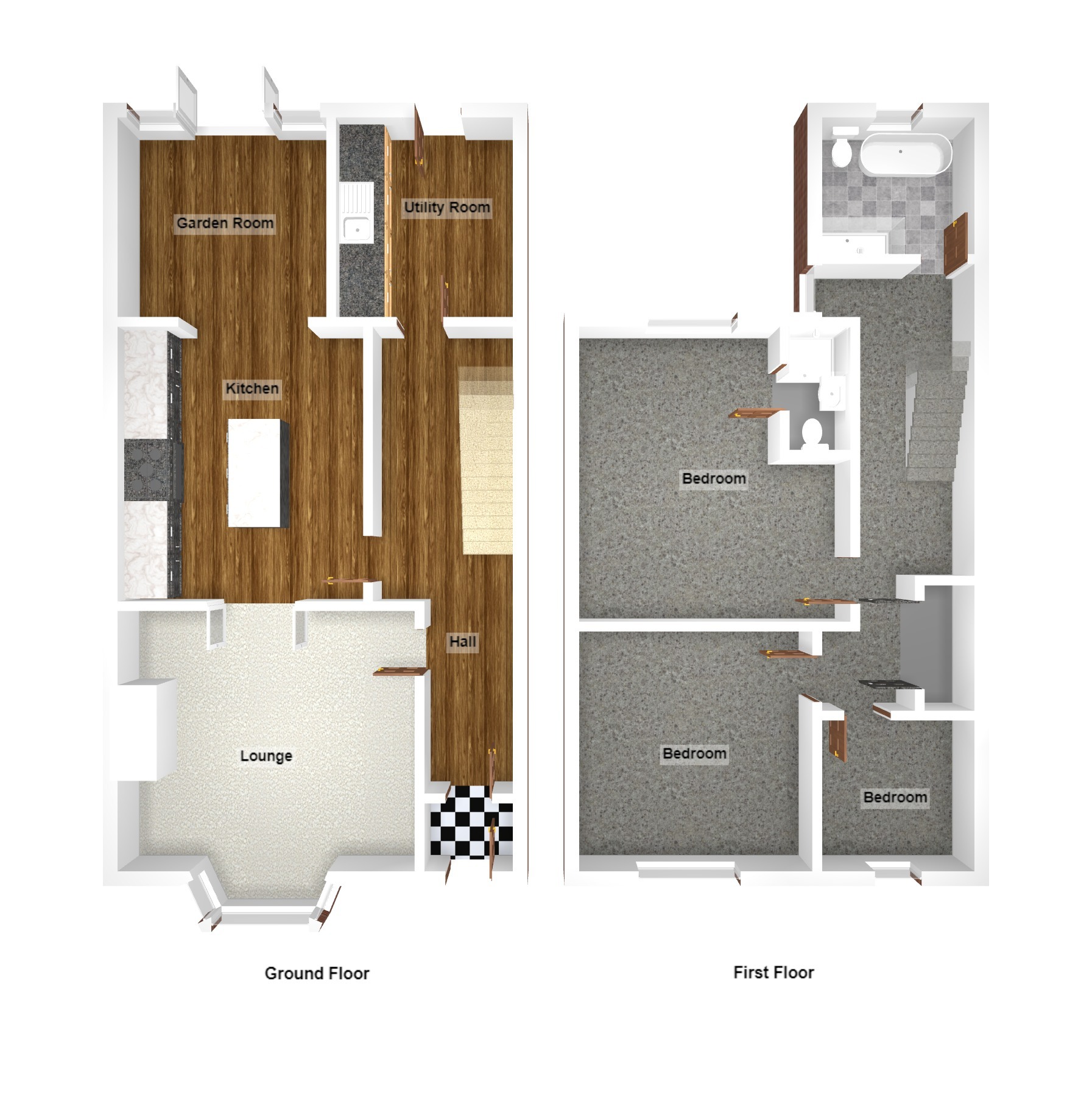- Semi Detached Period Residence
- Breath-taking Entrance Hall
- Beautiful Lounge and Fireplace
- Stunning Dining/Kitchen
- Utility and Ground Floor WC
- Off Street Parking
- Stunning Contemporary Twist
- EPC Rating: D
3 Bedroom Semi-Detached House for sale in Seaham
WAS £240,000 NOW £220,000Kimmitt and Roberts are delighted to offer for sale this refitted and refurbished sizeable terraced property located to the northern end of Station Road. The property has been restored, extended and refitted in recent years and has a new central heating system, double glazing and has been fully rewired. This semi detached property is ideally suited to families or professionals and offers a great deal of charm and character combining the beauty of detailed period features with bespoke modern characteristics. The property offers spacious accommodation which briefly comprises, on the ground floor: Entrance Vestibule, Lavish Hallway, Front Lounge with bay window, Cloaks/WC and Utility Room. The most notable feature to the ground floor is the superbly refitted kitchen with a range of charcoal shaker style units, dual fuel range, Belfast sink in the central island, modern designer lighting and granite worktops leading onto a spacious garden room. To the first floor there is a sizeable landing with built in storage cupboard, 3 bedrooms (the master with En Suite), and an excellent designer bathroom / shower suite. Externally there is a forecourt garden to the front of the property and an enclosed paved yard to the rear. This unique spacious property combines the beauty of detailed period features with bespoke modern characteristics. Station Road is situated at the heart of Seaham edge of Seaham Harbour and is close to the Sea Front Promenade, Marina and all other leisure facilities. The property is situated to the Northern end of Station Road and therefore is a stones-throw away from Seaham Train Station. Dalton Park Shopping outlet is close by, as well as the A19 Highway allowing ease of access to all regional centres.
Entrance Hallwith composite entrance door, alarm and Victorian style tiles
Inner Hallwayspacious with period features, impressive original staircase, chandelier and designer lighting. Leading to lounge, kitchen and downstairs wc and utility and large storage cupboard.
Lounge14'9" x 12'6" (4.5 x 3.8)spacious, bay window, electric log burner and double door leading to modern kitchen.
Kitchen14'9" x 13'1" (4.5 x 4.0)very spacious, charcoal shaker style units, Belfast sink, dual fuel range, plumbing for an American fridge freezer, Belfast sink in the central island, modern designer lighting and granite worktops. The kitchen has space for table and chairs and leads onto a garden room.
Garden Room10'6" x 12'6" (3.2 x 3.8)facing onto the enclosed wall garden.
Utility Room8'2" x 8'2" (2.5 x 2.5)well‐proportioned room with new central heating boiler and alarm.
Cloaks/WCwith WC and wash hand basin
FIRST FLOOR
Landingwith restored double proportion storage cupboard
Bedroom One13'5" x 13'5" (max) (4.1 x 4.1 (max))being well proportioned with radiator and double glazed window
Bedroom Two13'9" x 12'2" (4.2 x 3.7)well proportioned with double glazed window and radiator.
Bedroom Threelarger than average single room with double glazed window and radiator.
Main Bathroomhaving walk in shower, roll top bath, wash hand basin and beautifully tiled walls and floor.
EXTERIOR
Front Gardenforecourt garden with attractive low maintenance resin path.
Rear GardenWalled garden has composite decking and patio for low maintenance and has electric garage door. Garden is very versatile offering space for socialising and/or parking with outdoor electricity sockets and outside tap.
Water MeterWe are advised by the vendor that the property does not have a water meter.
Council tax bandThe council tax band is A
Important Information
- This is a Freehold property.
- This Council Tax band for this property is: B
Property Ref: 725_236498
Similar Properties
Beverley Way, Peterlee, Durham, SR8
4 Bedroom Detached House | Offers in region of £220,000
Impressive four bed detached, Refitted kitchen and en-suite
Mulberry Way, Seaham, Durham, SR7 7DZ
3 Bedroom Semi-Detached House | Offers in region of £215,000
This desirable townhouse offers spacious family living across three floors, featuring an open-plan kitchen, lounge, and...
Girton Close, Peterlee, Durham, SR8
3 Bedroom Detached House | £210,000
3 Bed Detached House with Integral Garage & Driveway
Holm Hill Gardens, Peterlee, Peterlee, Durham, SR8
4 Bedroom Detached House | Offers in region of £225,000
Spacious four-bedroom detached home in a sought-after Easington development. Features gas central heating, UPVC double g...
Neasham Road, Seaham, Durham, SR7
3 Bedroom Semi-Detached House | Offers in region of £225,000
3-bed semi in prime location, rare find in sought-after area. Features 2 receptions, extended kitchen, utility room, con...
4 Bedroom Detached House | Offers in region of £227,000
!!! REDUCED!!! A stylish, well-presented detached home in a respected development. Features include gas central heating,...
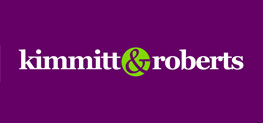
Kimmitt & Roberts Estate Agents (Seaham)
16 North Terrace, Seaham, County Durham, SR7 7EU
How much is your home worth?
Use our short form to request a valuation of your property.
Request a Valuation
