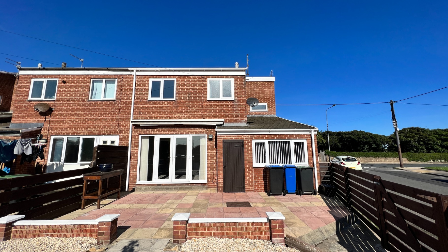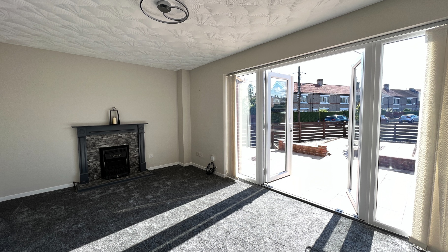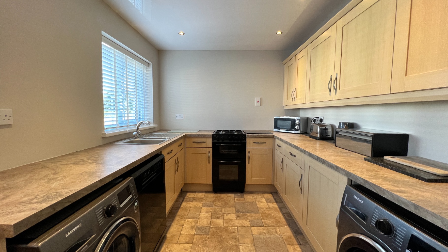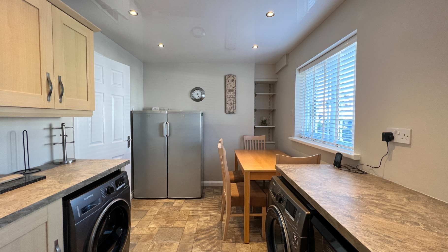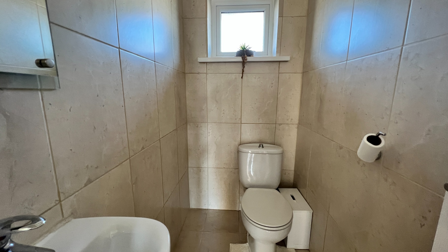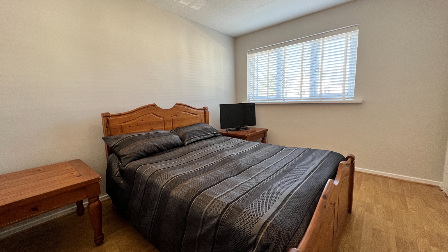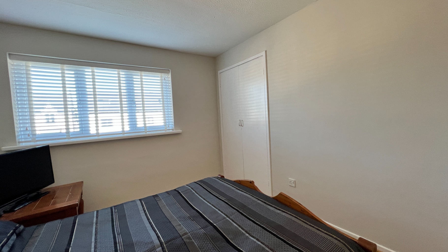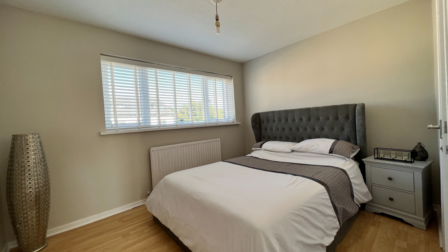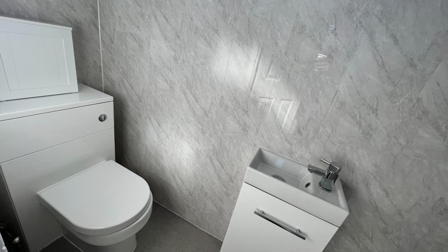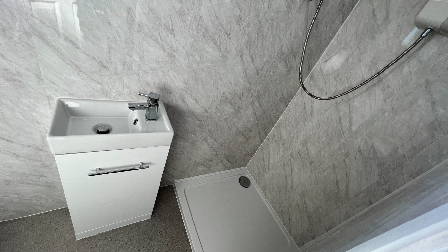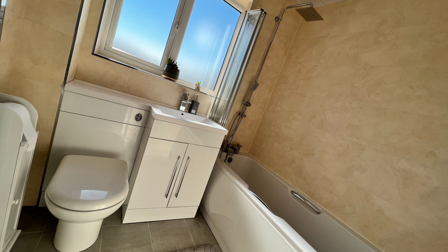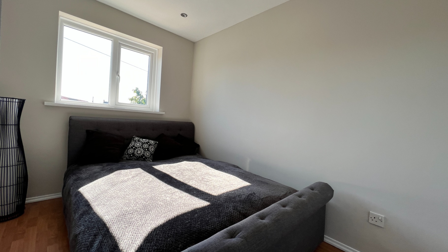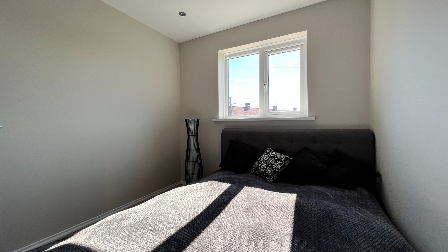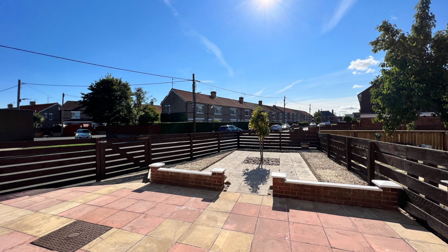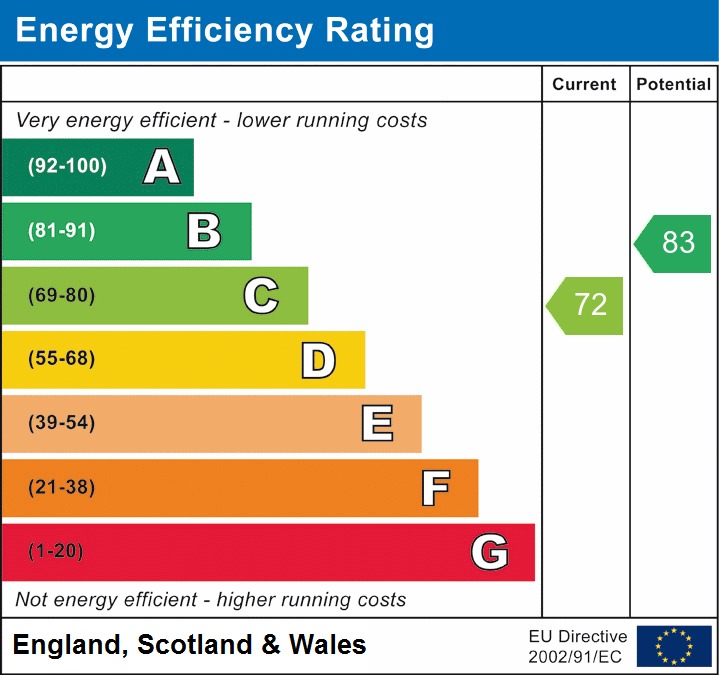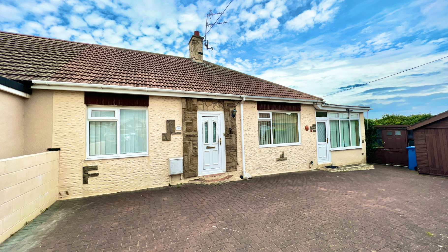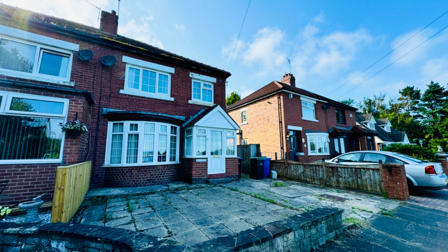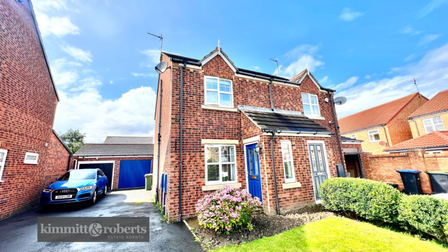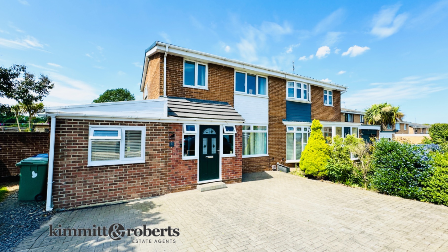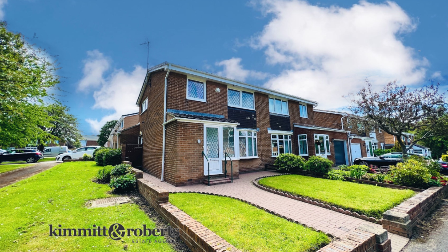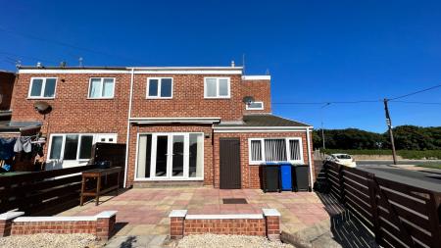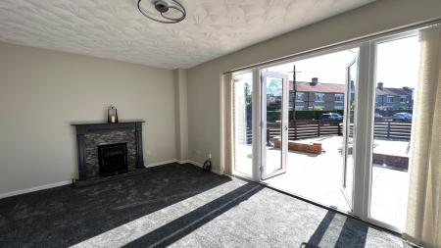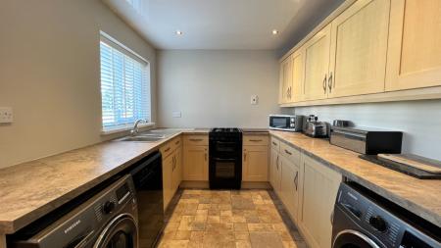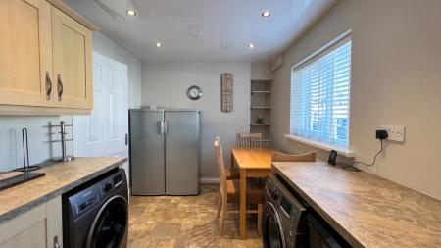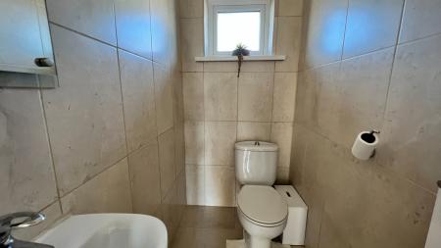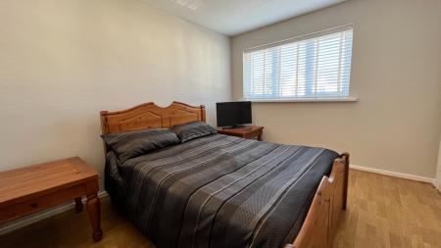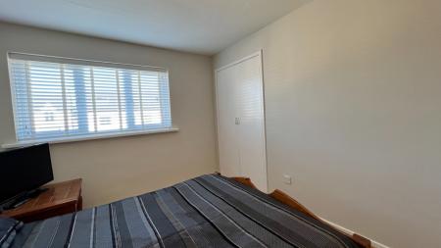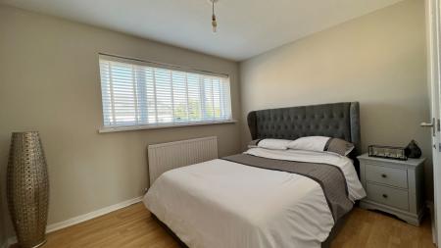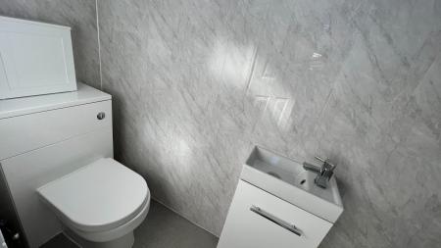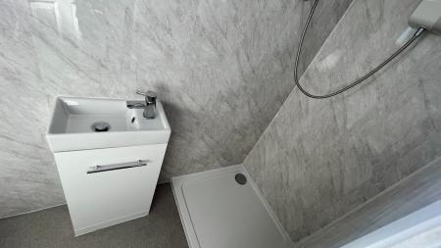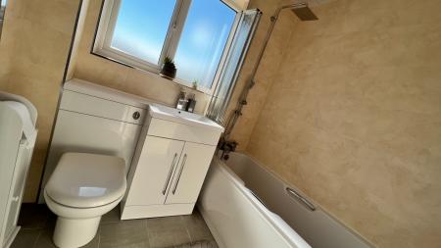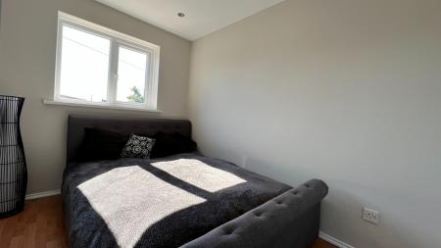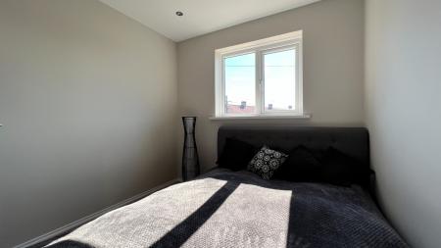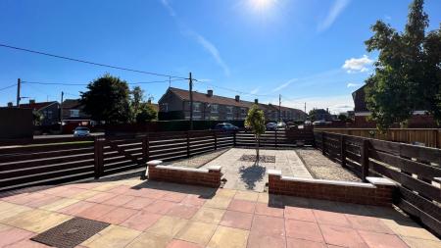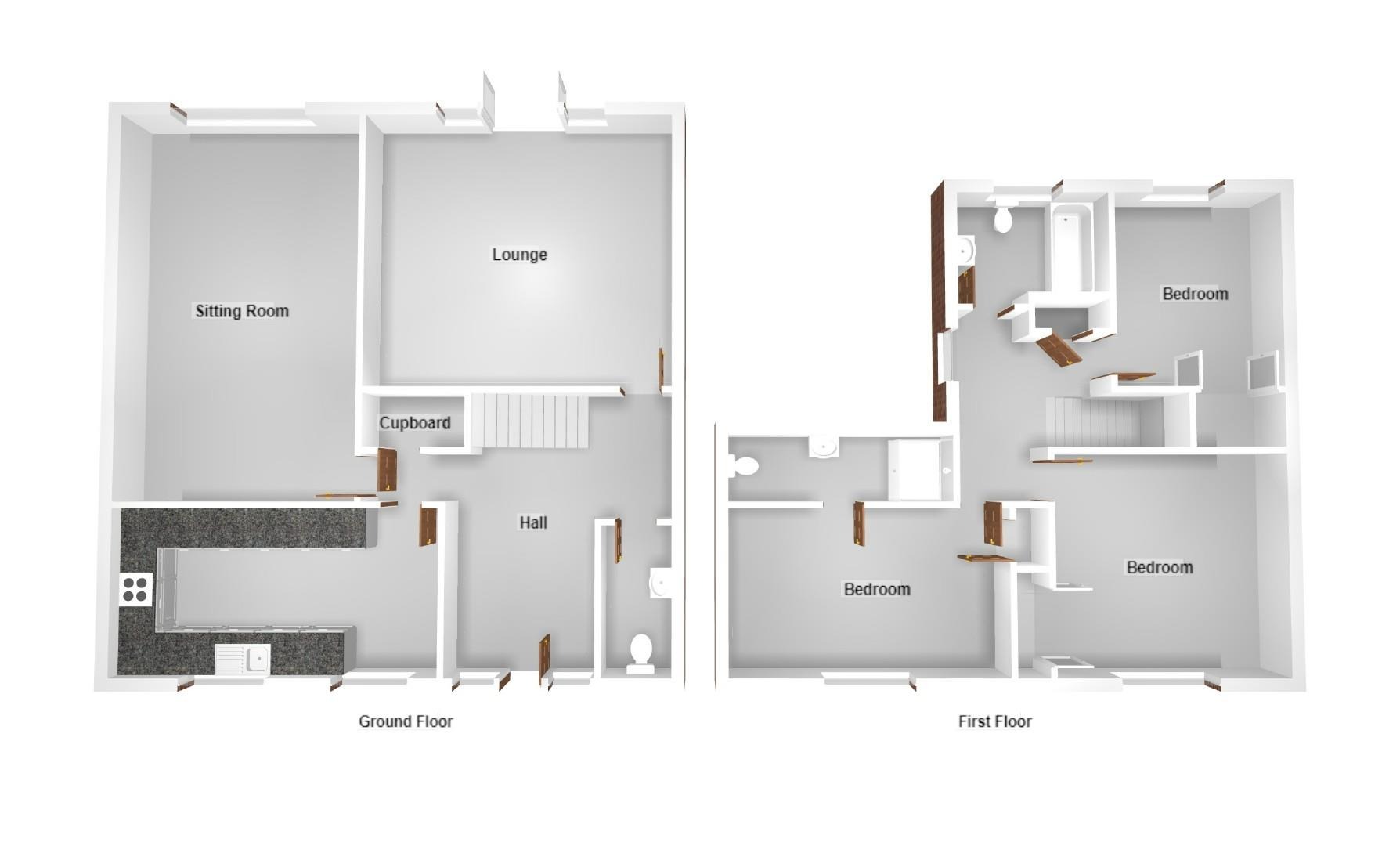- Three Bedroom End of Terraced Home
- Fitted kitchen, Bathroom Suite and En Suite Facilities
- Additional Living Room (Previously the Garage)
- Close to the Sea Front Promenade
- EPC Rating: C
3 Bedroom End of Terrace House for sale in Seaham
Well presented and superbly positioned; this is a delightful 3 bedroom end link home the quality and scale of which can only be appreciated from internal inspection. Beautifully presented throughout, it boasts a fitted kitchen, stylish refitted bathroom, en suite to the master bedroom, UPVC double glazing, built in robes and substantial storage and a separate living room that was previously the garage. Externally, it is situated on a larger than average plot, with impressive south facing gardens to the front. It occupies a central position on Seaham's acclaimed Tempest Road, just a stones throw away from the sea front promenade, marina etc.. Houses of this quality are rarely available so early inspection is essential
Hallwith composite entrance door, radiator, laminate flooring, understair storage cupboard and staircase leading to first floorCloak/W.C.with w.c., wash hand basin, tiled walls, tiled floor and double glazed windowLounge4.70m x 3.10m (15' 5" x 10' 2") with double glazed french doorsKitchen4.60m x 2.50m (15' 1" x 8' 2") with wall and base units, free standing oven and hob, stainless steel sink unit, two double glazed windows and radiatorSitting Room6.00m x 4.70m (19' 8" x 15' 5") with double glazed window, radiator and laminate flooringFirst FloorLandingBedroom 13.50m x 2.70m (11' 6" x 8' 10") with built in wardrobes, double glazed window, radiator and laminate flooringEnsuite Bathroomwith stand alone shower, w.c., wash hand basin and double glazed windowBedroom 23.70m x 2.90m (12' 2" x 9' 6") with double glazed window, radiator, laminate flooring and built in wardrobeBedroom 33.20m x 2.50m (10' 6" x 8' 2") with built in wardrobe, double glazed window and radiatorBathroomhaving panel bath with over shower, w.c., wash hand basin, tiled walls, tiled floor, heated towel rail and double glazed windowCouncil TaxCouncil Tax Band - The Council Tax Band is AWater Meter StatusWe are advised by the vendor that the property does have a water meter.DisclaimerKimmitt & Roberts Estate Agents Ltd gives notice that these particulars have not been checked and verified by the current owner. Therefore, they should not be assumed to be accurate until further verification.
Important Information
- This is a Freehold property.
- This Council Tax band for this property is: A
Property Ref: 725_212051
Similar Properties
Beech Avenue, Blackhall Colliery, Hartlepool, Durham, TS27
2 Bedroom Semi-Detached Bungalow | Offers in region of £169,950
Two Bedroom Semi Detached Residence - Garage and Spacious Gated Driveway
Stockton Road, Seaham, Durham, SR7
3 Bedroom Semi-Detached House | Offers in region of £169,950
!!!REDUCED!!! A three-bedroom semi-detached property with gas central heating and double glazing. Features a porch, entr...
Tintagel Drive, Seaham, Durham, SR7
3 Bedroom Semi-Detached House | Offers in region of £165,000
This three-bedroom mid-link home near the beach, bars, and restaurants is ideal for first-time buyers and investors. Fea...
Stoneycroft Way, Seaham, Durham, SR7
2 Bedroom Semi-Detached House | Offers Over £170,000
Welcome to a modern semi-detached house in East Shore Village. With an entrance porch, living room, kitchen, two double...
3 Bedroom Semi-Detached House | £174,950
Delight in this spacious, extended three-bedroom semi-detached home in a sought-after area. Features include two recepti...
Neasham Road, Seaham, Durham, SR7
3 Bedroom Semi-Detached House | £175,000
Spacious extended 3-bed semi in a sought-after location. Features two reception rooms, extended kitchen, gas central hea...
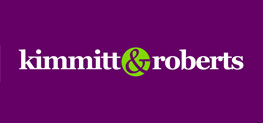
Kimmitt & Roberts Estate Agents (Seaham)
16 North Terrace, Seaham, County Durham, SR7 7EU
How much is your home worth?
Use our short form to request a valuation of your property.
Request a Valuation
