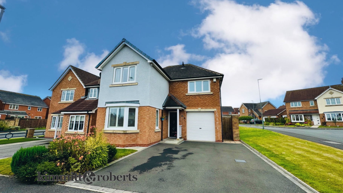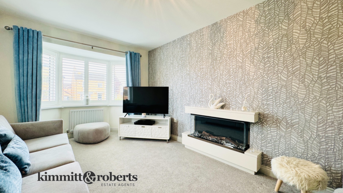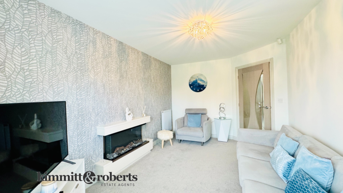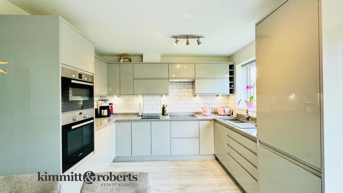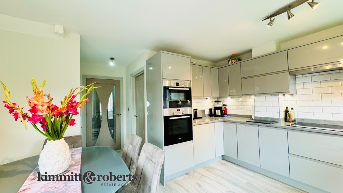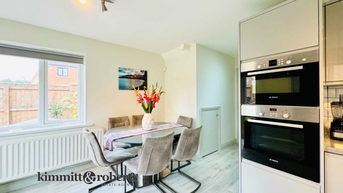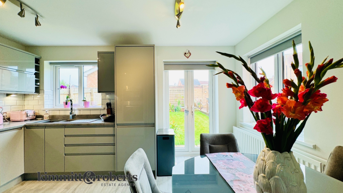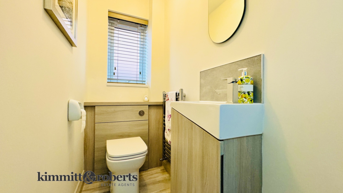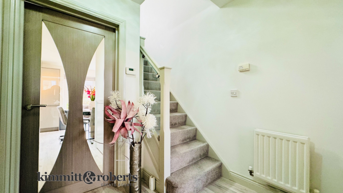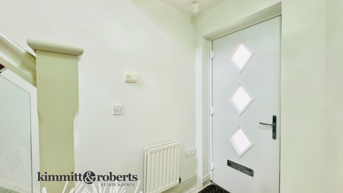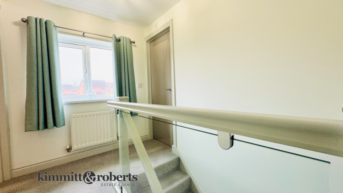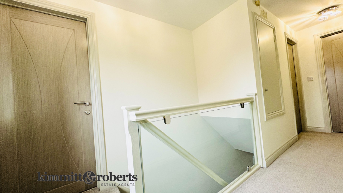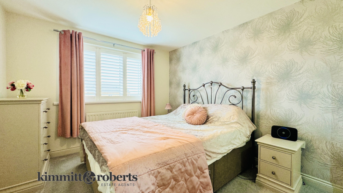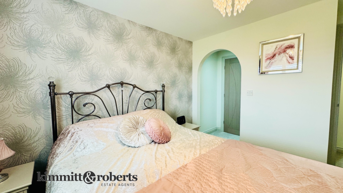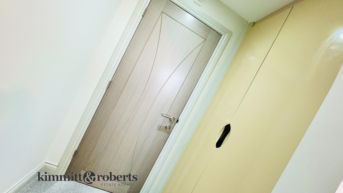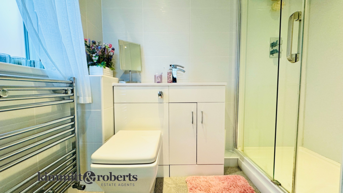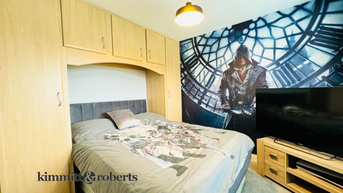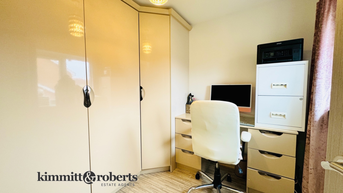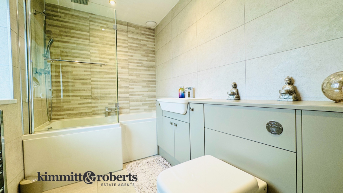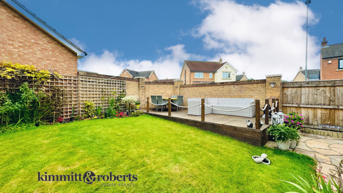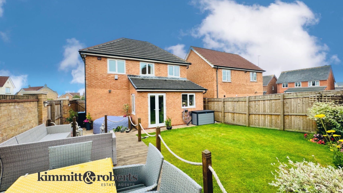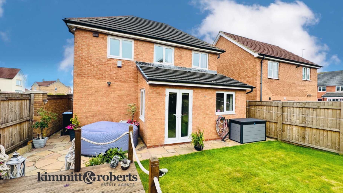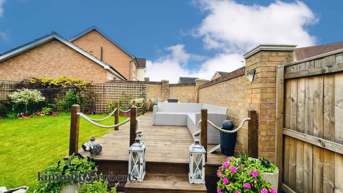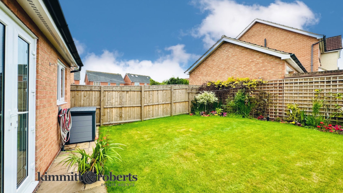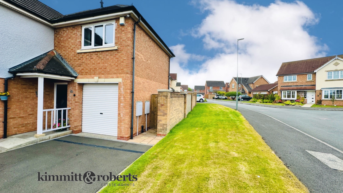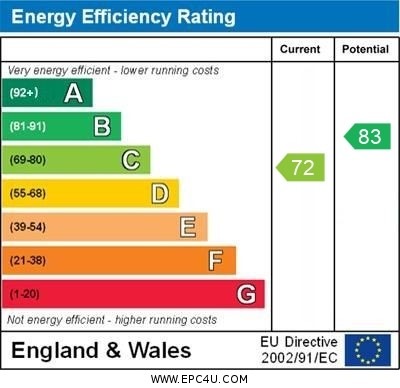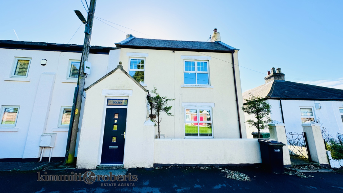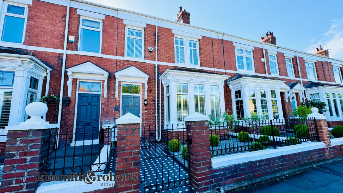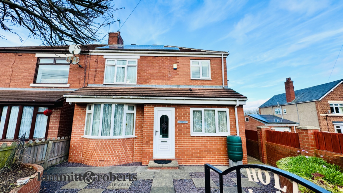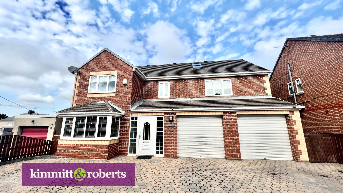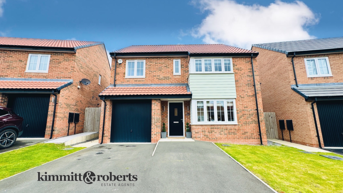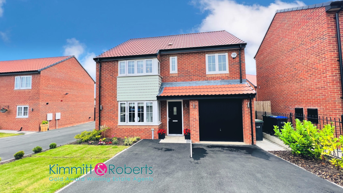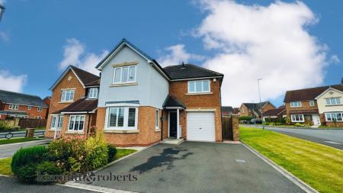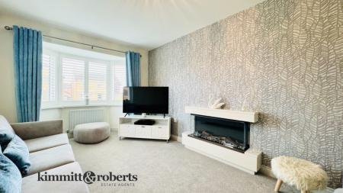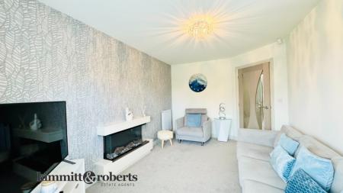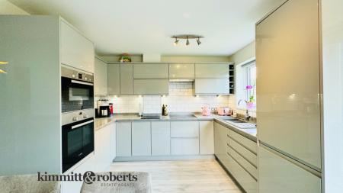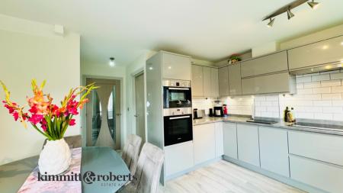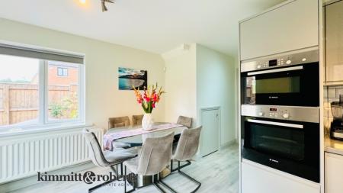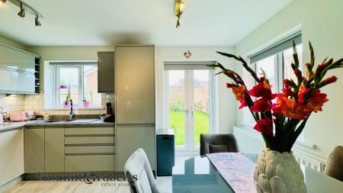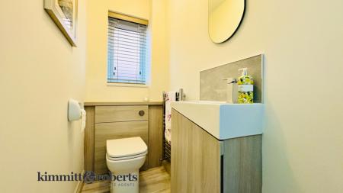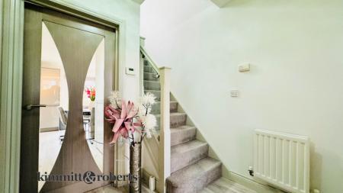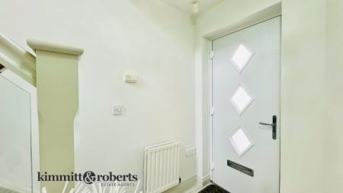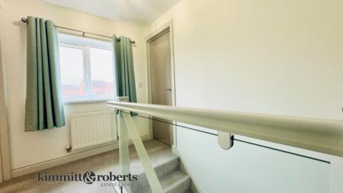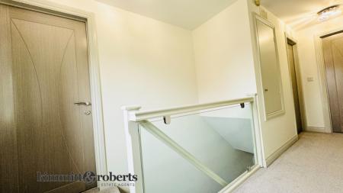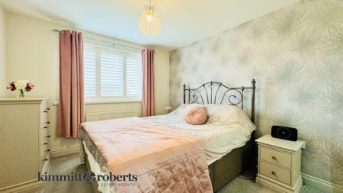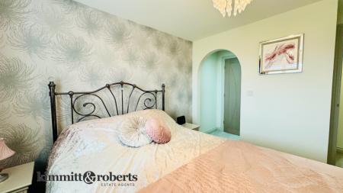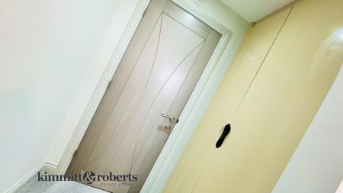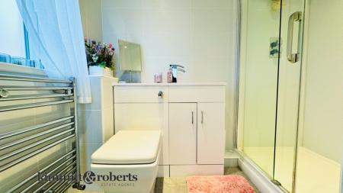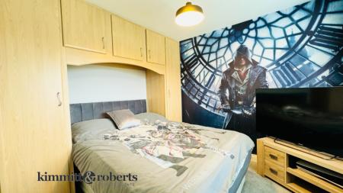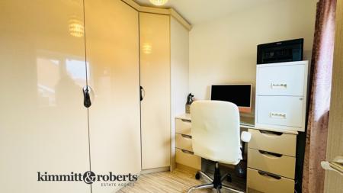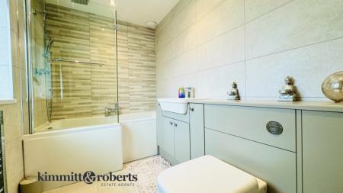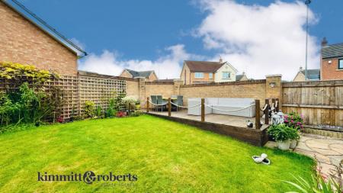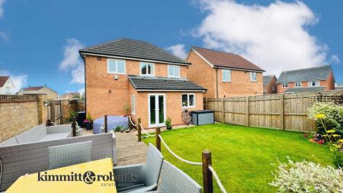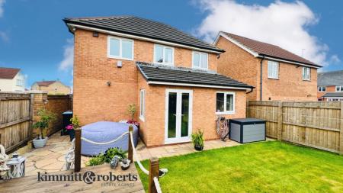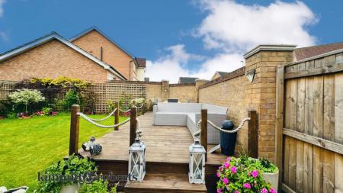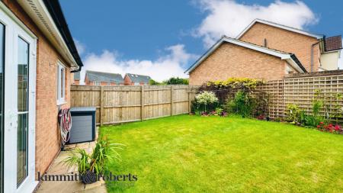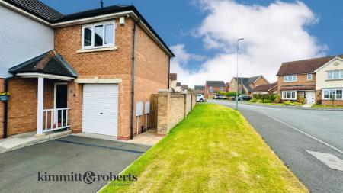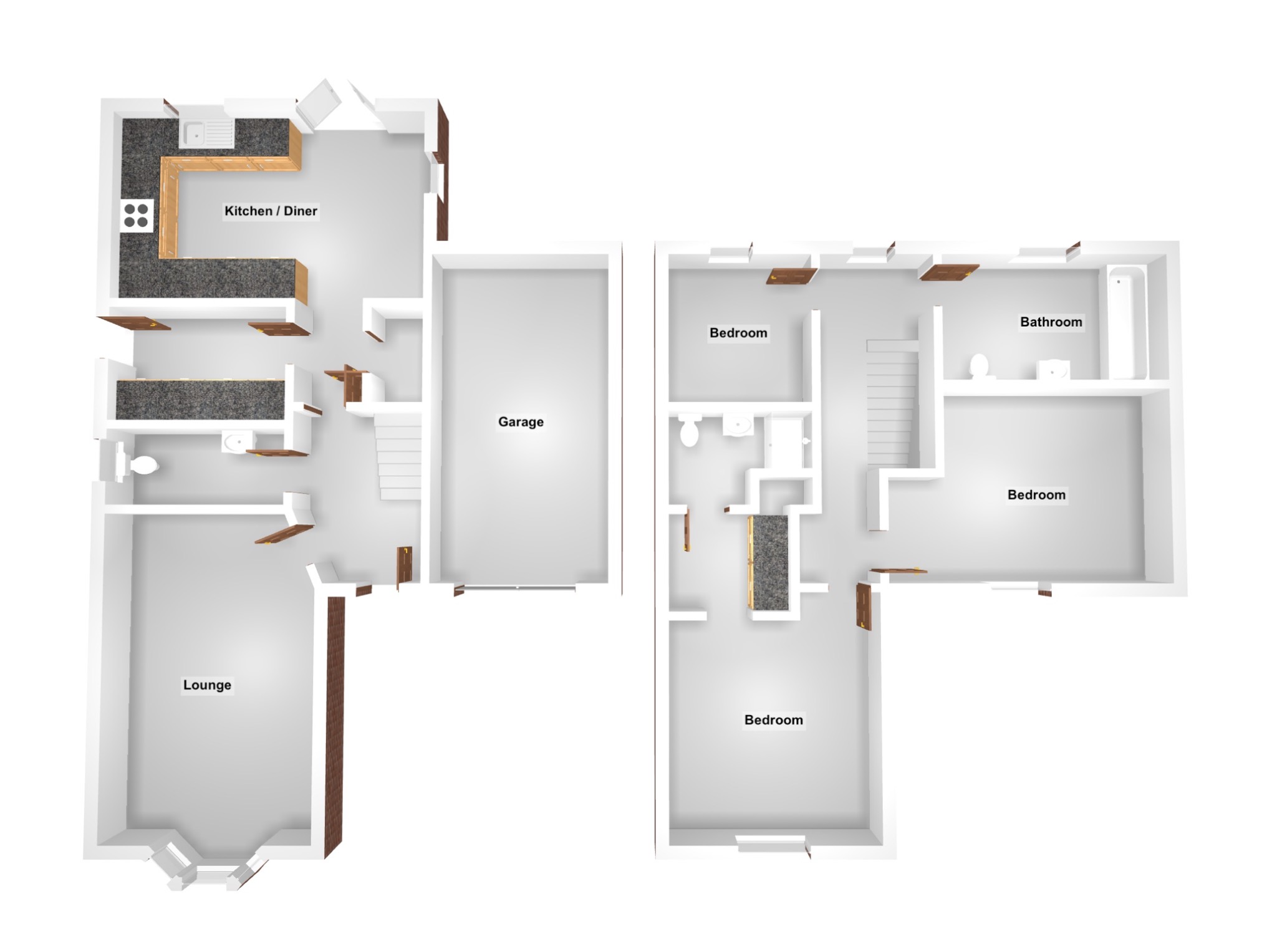- Spacious, refitted detached property with gas central heating, double glazing, and modern kitchen appliances.
- Accommodation includes a lounge, kitchen/dining room, utility room, three bedrooms (master with en-suite and dressing area), and a refitted family bathroom.
- Landscaped front and rear gardens, driveway for three cars, garage, and additional side land.
- Located in East Shore Village near local shops, Seaham Town Centre, Dalton Park, and A19 for easy commuting.
- EPC Rating: C
3 Bedroom Detached House for sale in Seaham
Occupying a superb corner position, we have pleasure in offering for sale, this spacious, re-fitted detached property with gas fired central heating and double glazing. The property has been altered and improved significantly by our clients and now provides a refitted kitchen with appliances. The accommodation comprises: entrance hall, cloaks/WC, lounge, kitchen/dining room with refitted units and utility room. To the first floor there are three bedrooms, the master with refitted en suite and a dressing area. There is also a refitted family bathroom. It has gardens to the front and rear and a driveway for three cars that leads to a garage as well as additional land to the side. The rear garden has been landscaped, with lawn patios and decking. East Shore Village is conveniently situated close to a range of local shops and amenities which are available within the development itself, with a more comprehensive range of shopping and recreational facilities and amenities available within Seaham Town Centre which lies close by. Seaham is also well placed for access to the Dalton Park Shopping Outlet and is well placed for commuting purposes lying adjacent to the A19 Highway which provides good road links to other regional centres.
Entrance Hallwith entrance door and stairs to the first floor.
Cloaks/WCwith WC, wash hand basin, double glazed window and radiator.
Lounge (4.9 x 2.9 +bay)with bay window and radiator.
Kitchen/Diner (4.3 x 3.2)having a range of refitted wall and base units with integrated electric hob, electric oven, microwave, fridge-freezer, tiled splash backs, two double glazed windows, radiator and French doors to the rear.
Utility Room with sink unit and door to the rear.
FIRST FLOOR
Landingwith double glazed window
Bedroom (2.9 x 3.1 + dressing area)with dressing area, built in wardrobes, double glazed window and radiator.
En Suitewith stand-alone shower enclosure, WC, wash hand basin, double glazed window and radiator.
Bedroom (3.0 x 2.5 + recess)with built in wardrobes, double glazed window and radiator.
Bedroom (2.2 x 1.9 + wardrobe depth)with built-in wardrobes, double glazed window and radiator.
Bathroomwith panel bath (and shower-over), WC, wash hand basin, double glazed window and radiator.
MATERIAL INFORMATION The following information should be read and considered by any potential buyers prior to making a transactional decision: Services We are advised by the seller that the property has mains provided gas, electricity, water and drainage. Water MeterYes Parking Arrangements Driveway and Garage Broadband Speed The maximum speed for broadband in this area is shown by imputing the postcode at the following link here > https://propertychecker.co.uk/broadband-speed-check/ Electric Car ChargerNo Mobile Phone Signal No known issues at the property. Northeast of England – Mining Area We operate in an ex-mining area. This property may have been built on an ex-mining site. Further information can/will be clarified by the solicitors prior to completion. The information above has been provided by the seller and has not yet been verified at this point of producing this material. There may be more information related to the sale of this property that can be made available to any potential buyer. Please contact us for a full list of information.
Important Information
- This is a Freehold property.
- This Council Tax band for this property is: C
Property Ref: 725_358433
Similar Properties
The Village, Seaton, Seaham, Durham, SR7
3 Bedroom Semi-Detached House | Offers in region of £315,000
Three-bedroom semi-detached home with countryside views, featuring a spacious lounge, kitchen/dining room, gas central h...
Maureen Terrace, Seaham, Durham, SR7 7SN
4 Bedroom Terraced House | Guide Price £299,950
**** FOR SALE BY AUCTION 27TH FEBRUARY OPTION 2 BIDDING OPENS 24HOURS PRIOR*** A spacious, refitted Edwardian terraced h...
Seaton Lane, Seaton, Seaham, Durham, SR7
3 Bedroom Semi-Detached House | Offers in region of £299,950
Charming 3-bedroom semi-detached home in Seaton Village, featuring a ground source heat pump, spacious interiors, modern...
Doxford Terrace North, Murton, SR7 9RU
5 Bedroom Detached House | Offers in region of £320,000
Impressive ‘Self-Build’ Detached Residence
Beldon Close, Dalton-Le-Dale, Seaham, Durham, SR7
4 Bedroom Detached House | £330,000
NEW PRICE for quick sale. This top-of-the-range 4-bed detached home offers generous accommodation, a superb cul-de-sac p...
Beldon Close, Dalton-Le-Dale, Seaham, Durham, SR7
4 Bedroom Detached House | Offers in region of £330,000
Previously the show home, this top-tier 4-bed detached property offers spacious, well-designed living with premium upgra...
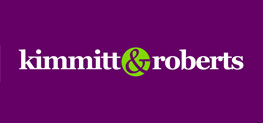
Kimmitt & Roberts Estate Agents (Seaham)
16 North Terrace, Seaham, County Durham, SR7 7EU
How much is your home worth?
Use our short form to request a valuation of your property.
Request a Valuation
