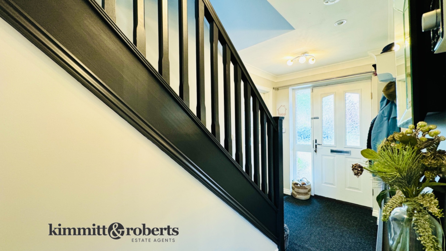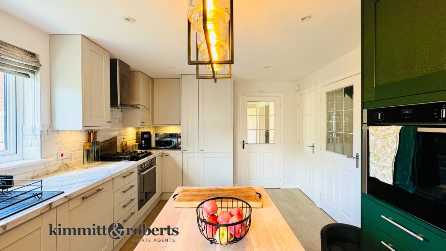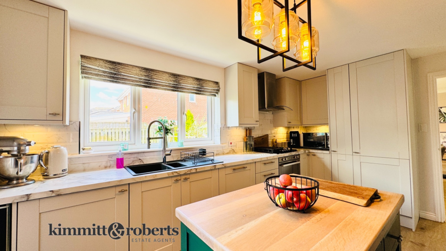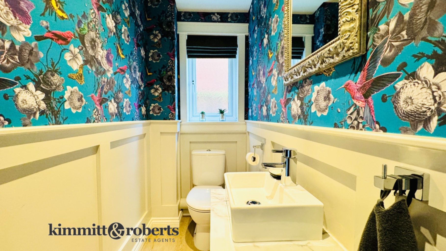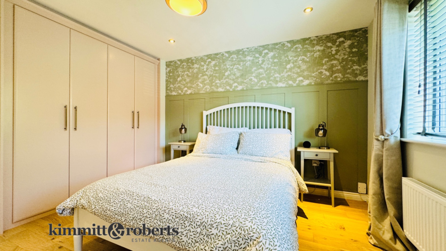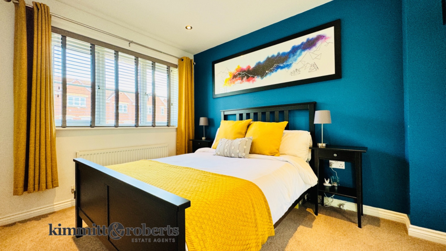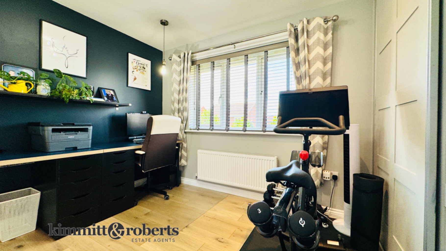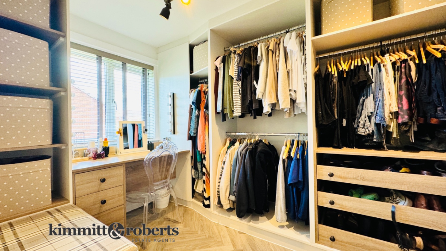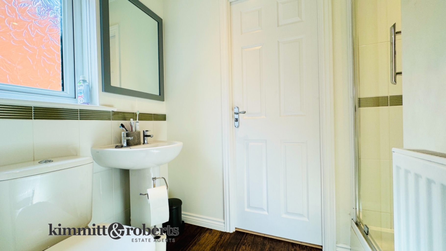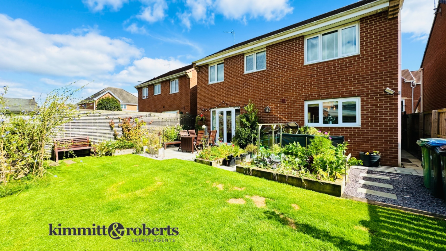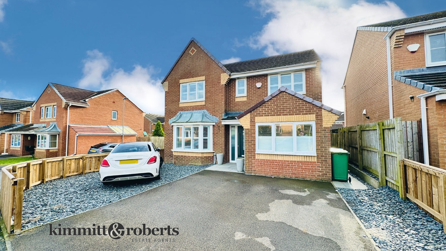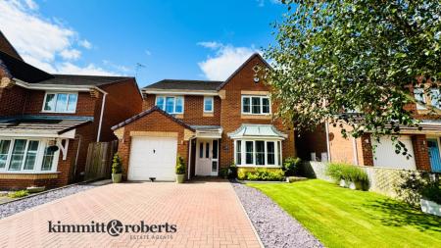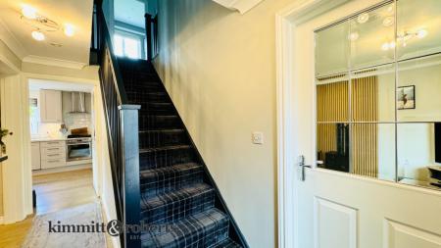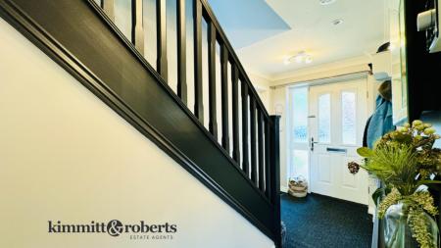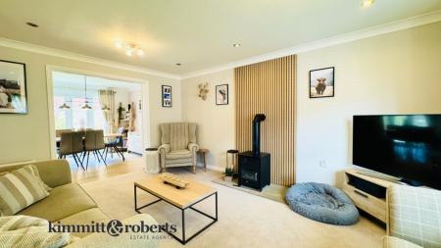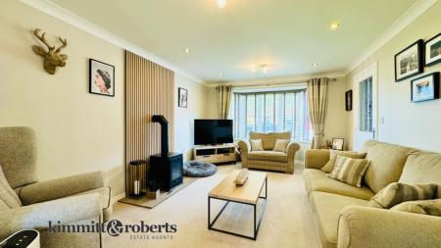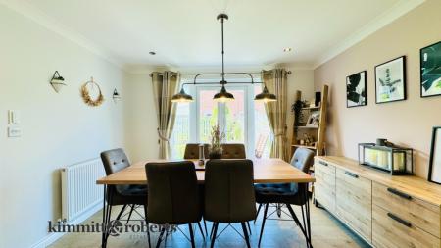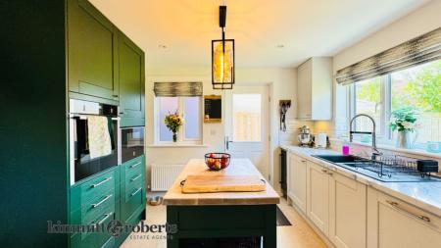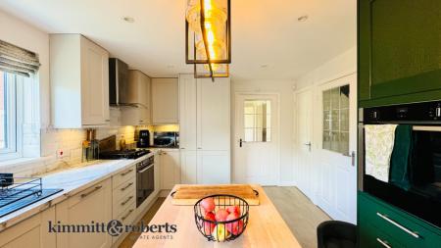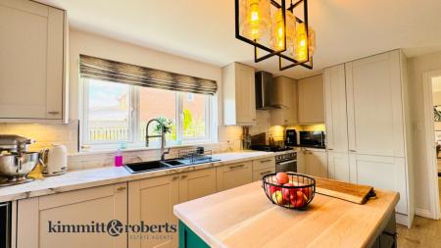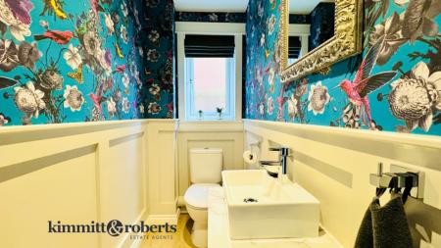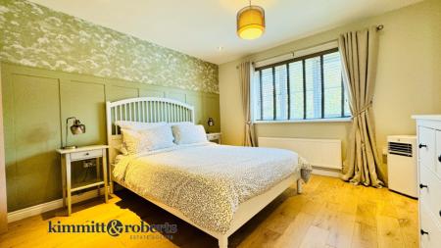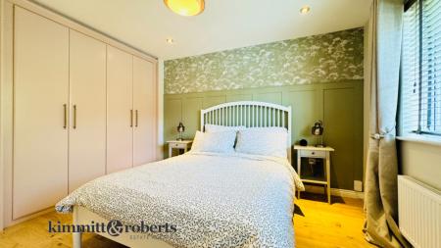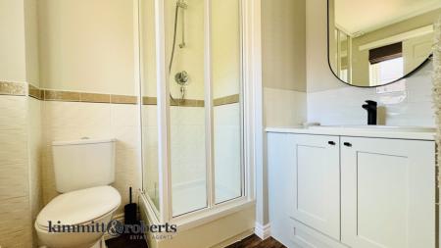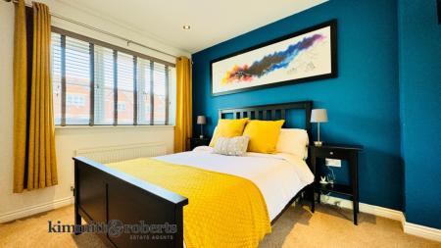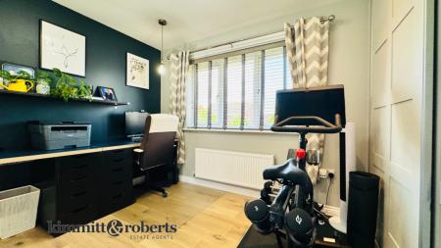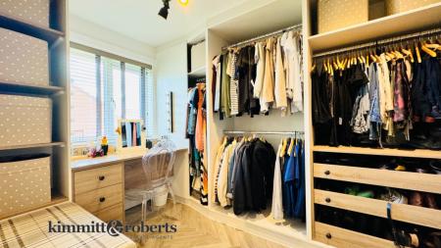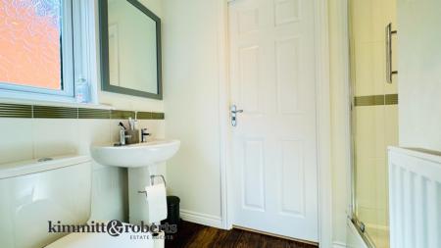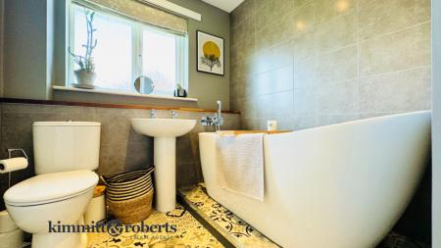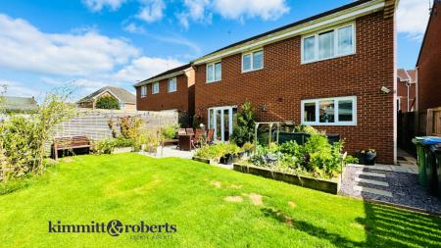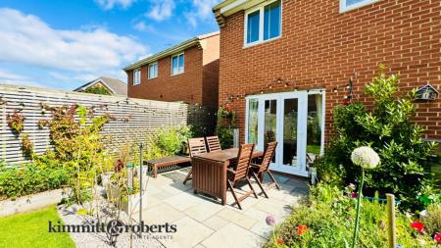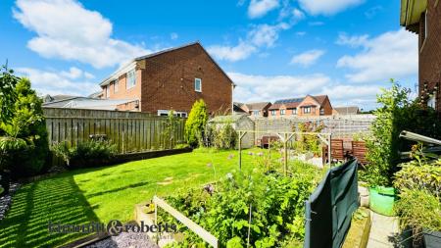- Four-bedroom detached family home on Grenaby Way, Murton, with excellent access to Sunderland, Durham, and Newcastle via the A19.
- Features a lounge, upgraded kitchen, dining room, ground floor WC, and three bedrooms with modern en suite facilities.
- Close to Dalton Park shopping outlet and Seaham's coastline with shops, cafes, and a renovated marina.
- Includes a sizable driveway, garage, and a landscaped south-west facing garden with patio and lawned areas.
- EPC Rating: D
4 Bedroom Detached House for sale in Seaham
We have pleasure in bringing to the market this superbly refitted and generously sized four-bedroom detached family residence situated on Grenaby Way, Murton. Located in close proximity to the A19, this property offers convenient access for commuting to Sunderland, Durham, and Newcastle, with excellent transport connections to Sunderland City Centre and Doxford International Business Park. Within easy reach is Dalton Park shopping outlet and near to Seaham's charming coastline, boasting a variety of shops, cafes, bars, bistros, a newly renovated harbour/marina, and the iconic Tommy sculpture on the Terrace Green. The accommodation briefly comprises an entrance hallway leading to a well-appointed lounge, a recently upgraded kitchen, a spacious dining room, a ground floor WC, and four double bedrooms, three of which feature modern en suite facilities, alongside a well-equipped refitted family bathroom. Externally, there is a sizable driveway, garage and a landscaped garden. To the rear, the property boasts an enclosed recently landscaped south-west facing garden with a patio and lawned areas.
Entrance Hall entrance door, radiator, door to the garage and stairs to first floor
WClow level wc, wash basin, radiator, extractor fan and UPVC double glazed window
Living Room 4.60m x 3.50m (15' 1" x 11' 6") radiator and UPVC double glazed bay window
Dining Room3.5 x 3.0 - with radiator, double glazed French doors to the rear.
Kitchen4.4 x 3.2 - having a range of refitted wall and base units with integrated gas hob, two electric ovens, microwaves, dishwasher, wine cooler, washer, fridge-freezer, double glazed window, door to the side, built in storage cupboard and radiator.
FIRST FLOOR
Landing loft access hatch
Bedroom One 3.90m x 3.50m (12' 10" x 11' 6") radiator and UPVC double glazed window
Ensuite glazed shower cubicle, low level wc, wash basin, tiled walls, radiator, extractor fan and UPVC double glazed window
Bedroom Two 3.30m x 2.40m (10' 10" x 7' 10") radiator, fitted wardrobes and UPVC double glazed window
Jack & Jill Ensuite white suite comprising enclosed shower cubicle, low level wc, wash basin, radiator, extractor fan and UPVC double glazed window
Bedroom Three 3.00m x 2.80m (9' 10" x 9' 2") fitted wardrobe, radiator and UPVC double glazed window
Bedroom Four 3.10m x 2.50m (10' 2" x 8' 2") radiator, fitted wardrobes and UPVC double glazed window
Bathroom refitted suite comprising; free-standing bath, low level wc, wash basin, radiator and UPVC double glazed window
MATERIAL INFORMATION The following information should be read and considered by any potential buyers prior to making a transactional decision:
Services We are advised by the seller that the property has mains provided gas, electricity, water and drainage.
Water MeterYes
Parking Arrangements Driveway and Garage
Broadband Speed The maximum speed for broadband in this area is shown by imputing the postcode at the following link here > https://propertychecker.co.uk/broadband-speed-check/
Electric Car ChargerYes
Mobile Phone Signal No known issues at the property.
Northeast of England – Mining Area We operate in an ex-mining area. This property may have been built on an ex-mining site. Further information can/will be clarified by the solicitors prior to completion. The information above has been provided by the seller and has not yet been verified at this point of producing this material. There may be more information related to the sale of this property that can be made available to any potential buyer. Please contact us for a full list of information.
Important information
This is not a Shared Ownership Property
This is a Freehold property.
This Council Tax band for this property is: D
Property Ref: 725_351430
Similar Properties
Douglas Way, Murton, Seaham, Durham, SR7
4 Bedroom Detached House | Offers in region of £289,950
Superbly refitted 4-bed detached home in Murton near A19. Ideal for commuting. Close to Dalton Park shopping and Seaham'...
Kendal Close, Peterlee, Durham, SR8
3 Bedroom Detached Bungalow | Offers in region of £279,950
New Price -Spacious 2/3 bed detached bungalow in Peterlee's Oakerside Park area. Features ample garden space, garage, ga...
Maureen Terrace, Seaham, Durham, SR7
4 Bedroom Terraced House | Offers in region of £275,000
A superb four bedroomed period home on Maureen Terrace in Seaham
Burdon Crescent, Seaham, Durham, SR7 0JQ
4 Bedroom Semi-Detached House | Offers in region of £289,999
Kimmitt and Roberts are delighted to welcome to the market this truly wonderful home, located on one of Seaham's most po...
Witton Garth, Peterlee, Durham, SR8
3 Bedroom Detached Bungalow | Offers in region of £295,000
This delightful detached bungalow offers 3 double bedrooms, a driveway with garage, open plan kitchen/dining, and front...
Bowes Avenue, Dalton-Le-Dale, Seaham, Durham, SR7
4 Bedroom Detached House | £295,000
4-bed detached home in Bowes Ave, Dalton Heights. Close to schools, amenities, with great transport links. Features entr...
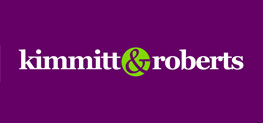
Kimmitt & Roberts Estate Agents (Seaham)
16 North Terrace, Seaham, County Durham, SR7 7EU
How much is your home worth?
Use our short form to request a valuation of your property.
Request a Valuation


