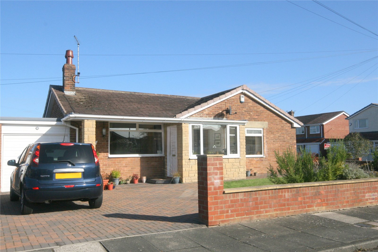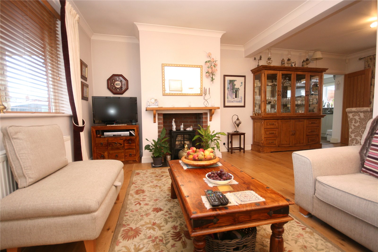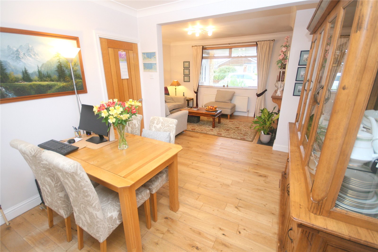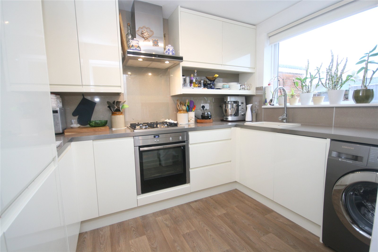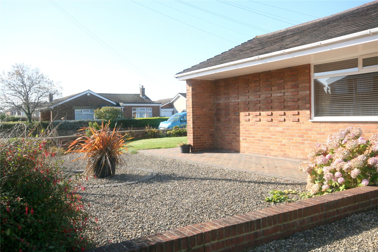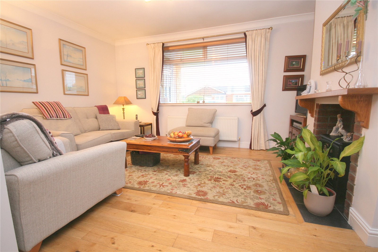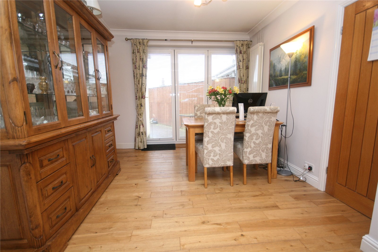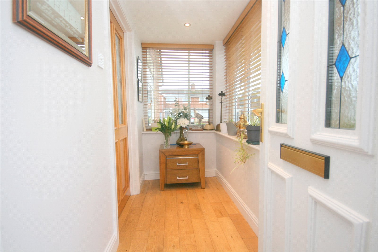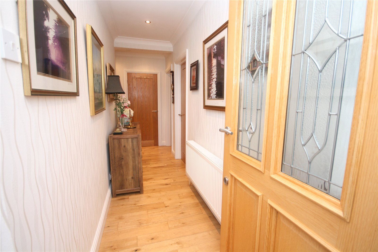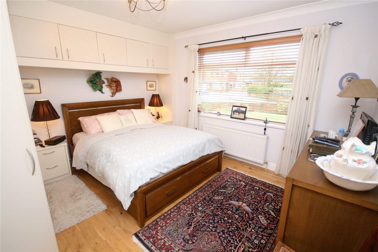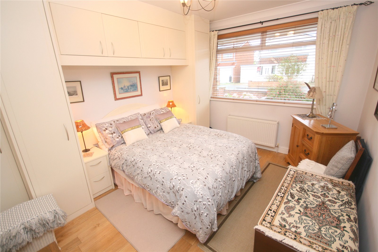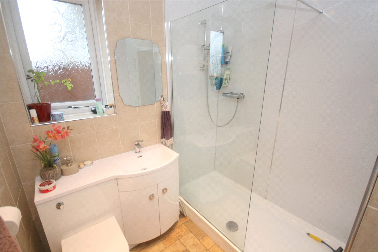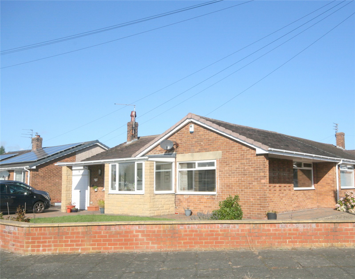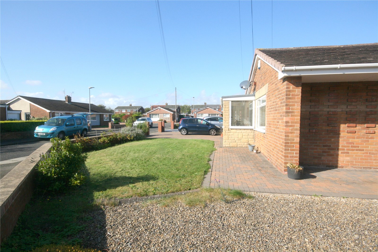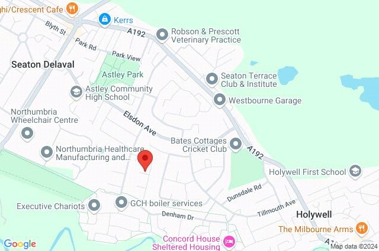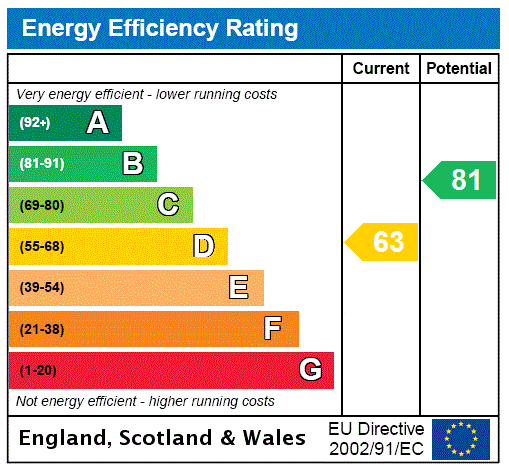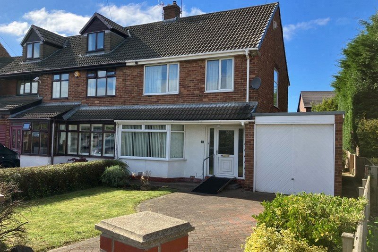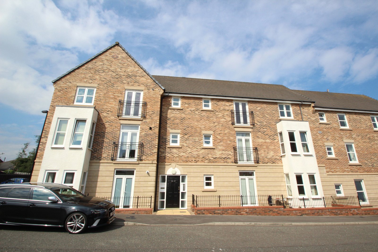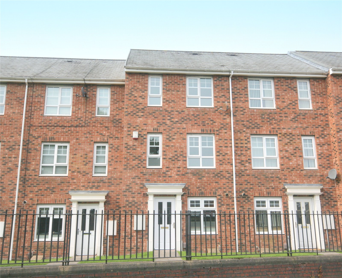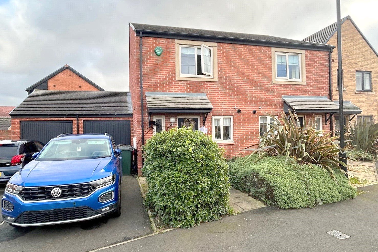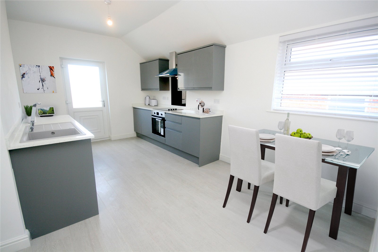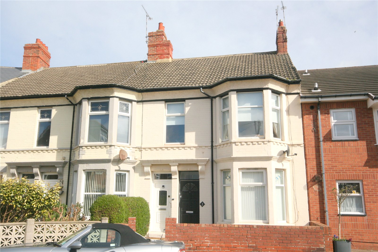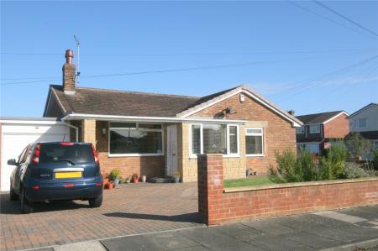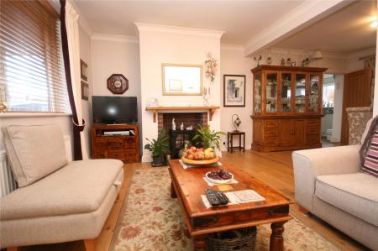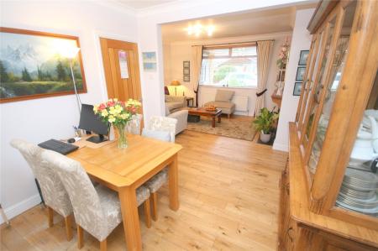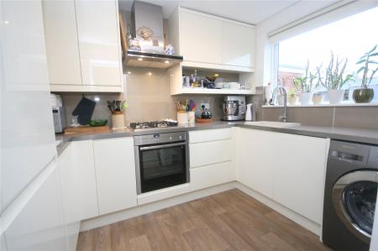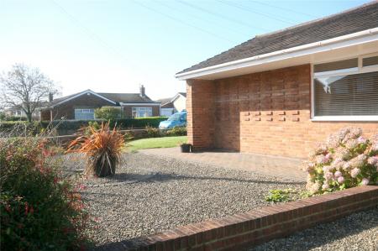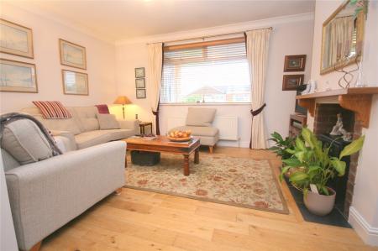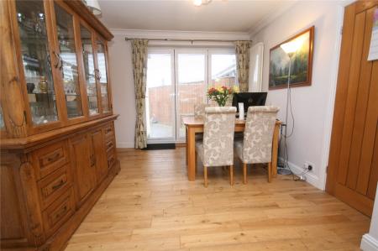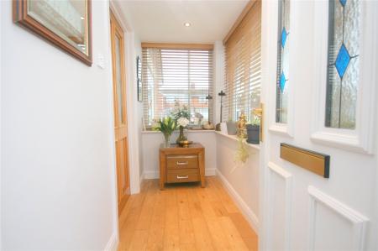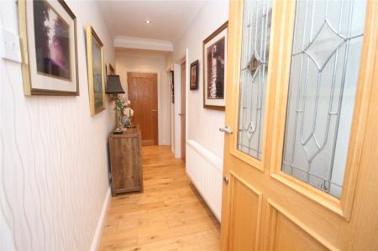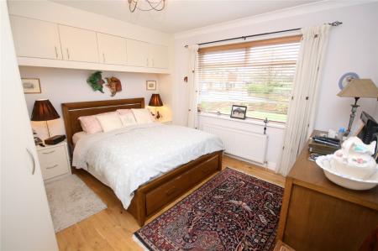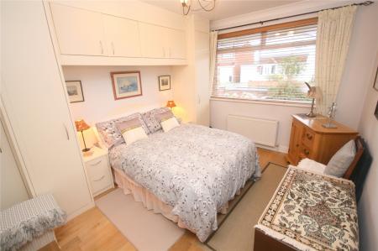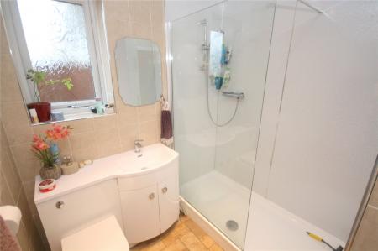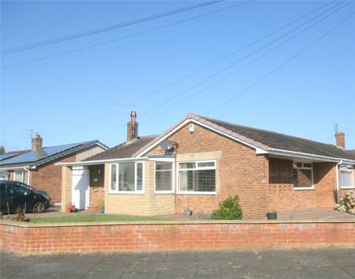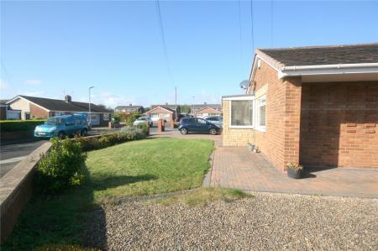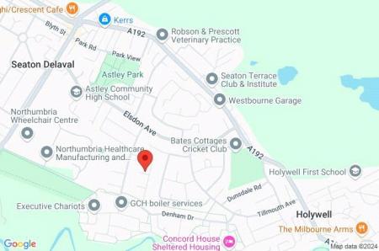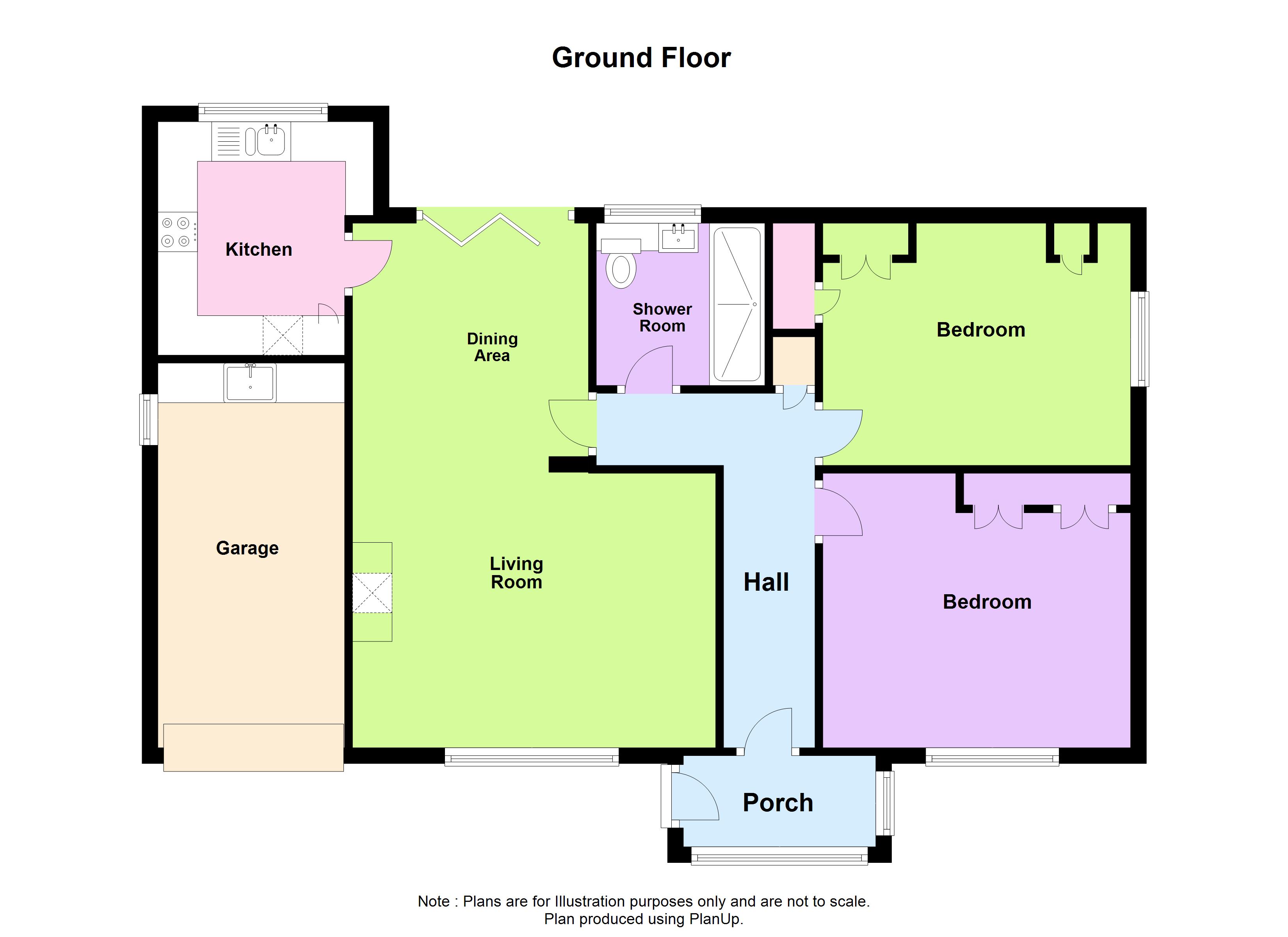- AUCTION PROPERTY
- Delightful Two Bed Bungalow
- Cul-de-sac Position
- Living/Dining Room
- Kitchen
- Shower/WC
- Driveway Parking for 2-3 cars
- Garage
- Gardens to Front, Side & Rear
- Freehold
2 Bedroom Semi-Detached Bungalow for sale in Seaton Delaval
*** AUCTION PROPERTY *** For sale by Modern Method of Auction, Starting Bid Price �200,000 plus Reservation Fee.
NO UPPER CHAIN and a MOST APPEALING LIFESTYLE are afforded by this DELIGHTFUL 2 DOUBLE BEDROOM bungalow that enjoys a CUL-DE-SAC position within this HIGHLY REGARDED RESIDENTIAL AREA. Significantly improved in recent years, this LOVELY HOME provides UPGRADED ACCOMMODATION with ease of access to LOCAL SHOPS, TRANSPORT LINKS to TYNESIDE CENTRES, GENERAL AMENITIES and DELIGHTFUL WALKS in Holywell Dene. Representing a GREAT CHOICE for SINGLES or COUPLES and IMMEDIATELY AVAILABLE, this property is STRONGLY RECOMMENDED for an EARLY VIEWING.
Attractively presented and well-appointed it benefits from gas central heating and double glazing. It includes an entrance porch, 'welcoming' hallway, 2 double bedrooms, shower/WC, a superb all-purpose living/dining room and a well-appointed modern kitchen with appliances. Externally there are gardens to front, side and rear plus driveway parking for 2-3 cars leads to the attached garage. We strongly advise an early viewing of this quite delightful opportunity.
The property is for sale by The Great North Property Auction powered by iam-sold Ltd, tel: 0845 5193 126, www.gnpa.co.uk.
AUCTION This property is for sale by the Modern Method of Auction which is not to be confused with traditional auction. The Modern Method of Auction is a flexible buyer friendly method of purchase. We do not require the purchaser to exchange contracts immediately, but grant 28 days to achieve exchange of contracts from the date the buyer's solicitor is in receipt of the draft contracts and a further 28 days thereafter to complete. Allowing the additional time to exchange on the property means interested parties can proceed with traditional residential finance.
NON-REFUNDABLE RESERVATION FEE Upon close of a successful auction or if the vendor accepts an offer during the auction, the buyer will be required to put down a non-refundable reservation fee of 4.5% subject to a minimum of �6,600 INCLUDING VAT which secures the transaction and takes the property off the market.
ACKNOWLEDGEMENT OF RESERVATION FEE The buyer will be required to sign an Acknowledgement of Reservation form to confirm acceptance of terms prior to solicitors being instructed. Copies of the Reservation from and all terms and conditions can be found in the Legal Pack which can be downloaded for free from The Great North Property Auction at: http://www.gnpa.co.uk.
Please note this property is subject to an undisclosed reserve price. Terms and conditions apply to the Modern Method of Auction, which is operated by The Great North Property Auction by iam-sold Ltd.
TO VIEW OR MAKE A BID To arrange a viewing contact Cooke & Co Estate Agents.
To make a bid visit: http://www.gnpa.co.uk.
For more information please tel: 0845 5193126.
Covered Entrance Area
Entrance Porch Through double glazed entry door with attractive wood flooring, built in ceiling and double glazed window with fitted blinds.
Hallway A most appealing 'welcome' to the property through a leaded double glazed door and including radiator, attractive wood flooring, coved ceiling with built in lighting, storage cupboard off and ladder access into a part boarded loft storage area with lighting.
Front Double Bedroom One 12'9" x 11'6" (3.89m x 3.5m). Enjoying a pleasant outlook over the front garden and including radiator, double glazed window with fitted blinds, full height fitted wardrobing, overbed space locker storage, matching bedside storage units, coved ceiling and attractive wood flooring.
Rear Double Bedroom Two 13'1" (4m) plus wardrobes x 10'1" (3.07m). Radiator, double glazed window with fitted blinds, two full height fitted wardrobes, matching bedside units and locker storage, walk-in wardrobe, coved ceiling and attractive wood flooring.
Living Room/Dining Room 22'2" x 15' max (6.76m x 4.57m max). A superb all encompassing family living, dining and entertaining area with aspects to both front and rear and with the two sections offering separate usage but also flowing seamlessly from one to the other. The living room section (15' x 11'2") features radiator, double glazed bay window with fitted blinds, a feature coal effect electric stove set to the chimney breast, TV point, coved ceiling and attractive wood flooring. The dining area (10'11" x 9'9") also features the attractive wood flooring, has a modern vertical radiator, space for dining table and chairs, coved ceiling and bi-fold doors with fitted blinds leading out to the rear courtyard.
Living Room
Additional Living Room Photo
Dining Area
Kitchen 9'8" x 8'11" (2.95m x 2.72m). Installed by the present owner and superbly appointed to include stainless steel sink unit, fitted four ring gas hob unit with chimney style extractor hood over and oven beneath, integrated dishwasher and fridge freezer, plumbing for washing machine, an excellent range of gloss wall and floor units, extensive work surfaces and double glazed window with roller blind.
Shower Room/WC 6'11" x 6'9" (2.1m x 2.06m). Installed by the present owner and superbly appointed to include chrome heated towel rail, a larger style shower cubicle with low maintenance panelling and including a mains fed shower unit, vanity wash basin with storage beneath, low level WC, low maintenance ceiling with built in lighting, wall mounted storage unit, wall tiling and double glazed window.
External To the front and side of the property there is a lawned garden with surrounding flower borders plus a low maintenance garden area together with block paved driveway parking for two to three cars that leads to the attached garage. A side path provides access into the low maintenance, block paved courtyard garden at the rear that has a fenced surround and water tap.
Side Garden
Additional Side Garden photo
Garage 7'8" x 15'8" (2.34m x 4.78m). With an up and over door, stainless steel sink unit with drainer (hot and cold water supply), combi central heating boiler, power, lighting, cold water tap and double glazed window.
Council Tax Northumberland County Council Tax Band C
Tenure Freehold
Mortgage Advice A comprehensive mortgage planning service is available via Darren Smith of NMS Financial Limited. For a free initial consultation contact Darren on 0191 2510011.
**Your home may be repossessed if you do not keep up repayments on your mortgage**
Location Map
Important information
This is not a Shared Ownership Property
This is a Freehold property.
Property Ref: 20505_CCS240545
Similar Properties
Horsley Avenue, Shiremoor, NE27
3 Bedroom Semi-Detached House | Offers in region of £180,000
NO UPPER CHAIN and a GREAT OPPORTUNITY are on offer with this mature semi-detached home that has a 50' REAR GARDEN and i...
Renaissance Point, North Shields, Tyne & Wear, NE30
2 Bedroom Apartment | Offers in region of £179,950
A RARE OPPORTUNITY to purchase a SUPERB, LARGER STYLE UPPER FLAT conveniently situated in this increasingly popular and...
Coach Lane, North Shields, NE29
4 Bedroom Terraced House | Offers in region of £179,950
NO UPPER CHAIN with this IMMACULATELY PRESENTED modern townhouse that provides VERSATILE ACCOMMODATION over 3 floors and...
Countess Way, Earsdon View, Shiremoor, NE27
2 Bedroom Semi-Detached House | £195,000
A lovely two bedroom semi detached house situated on Countess Way in Earsdon View, Shiremoor. The property is available...
South Parade, Whitley Bay, NE262RG
2 Bedroom Flat | Guide Price £199,950
***REDUCED BY �10,000 FOR LIMITED TIME ONLY***A SUPERB, RENOVATED second floor flat that is IMMEDIATELY AVAI...
Rockcliffe Avenue, Whitley Bay, NE26
3 Bedroom Flat | Offers Over £200,000
NO UPPER CHAIN with this HIGHLY VERSATILE 2 OR 3 BEDROOM flat that comes with a DOUBLE GARAGE, SEA VIEW to the rear and...
How much is your home worth?
Use our short form to request a valuation of your property.
Request a Valuation

