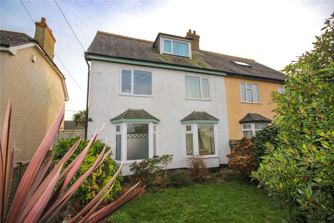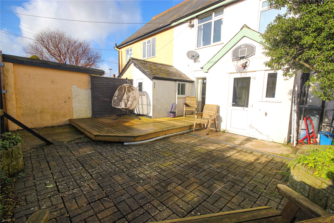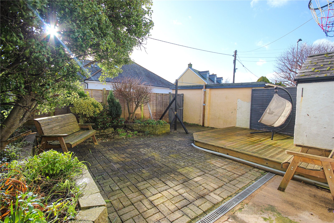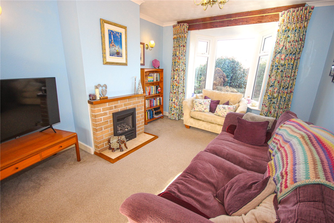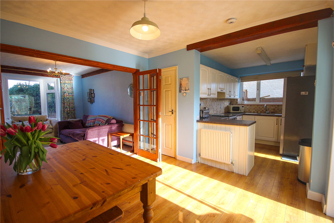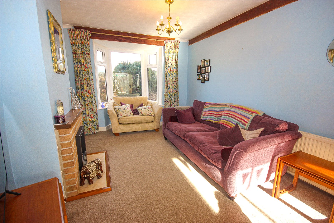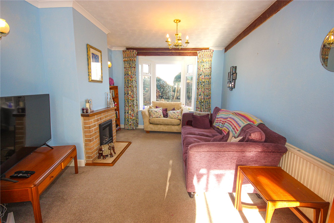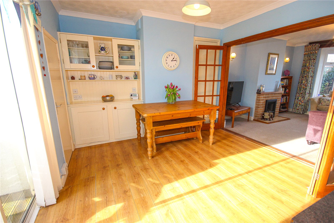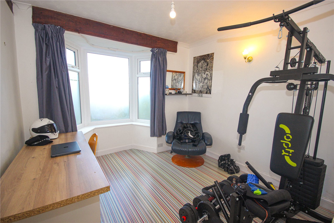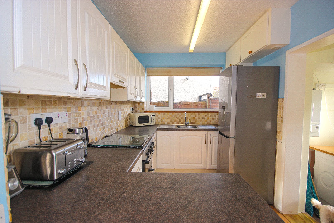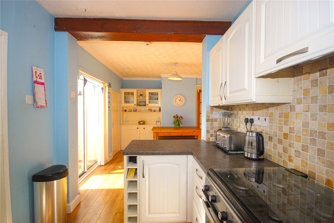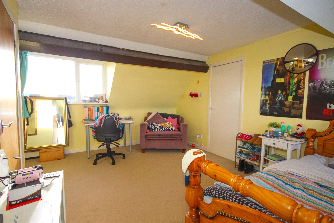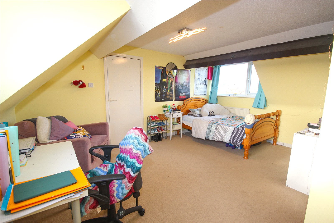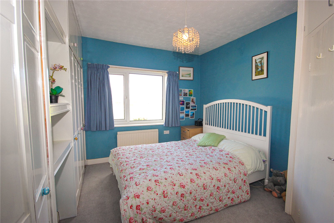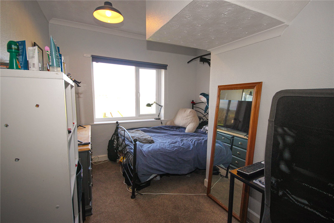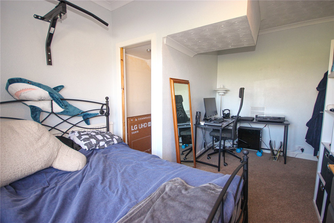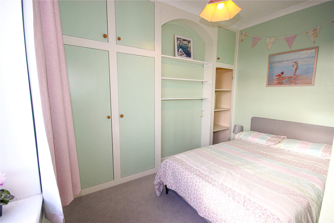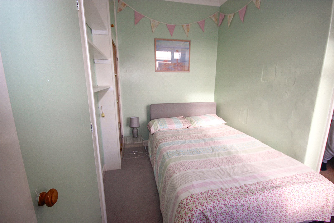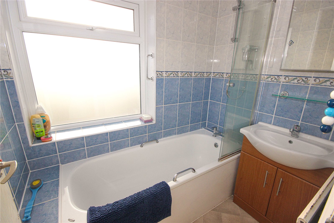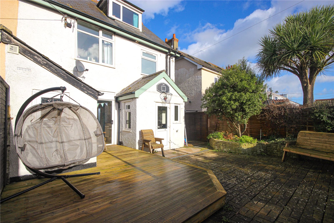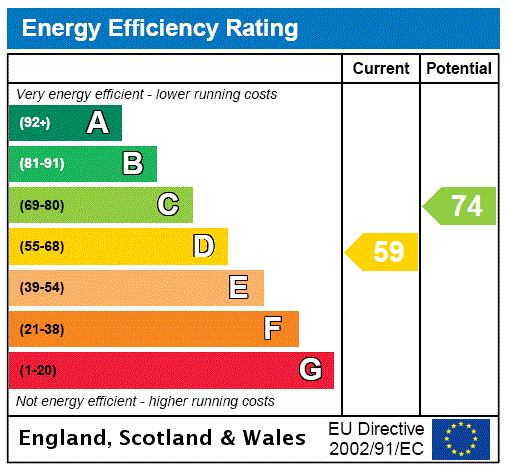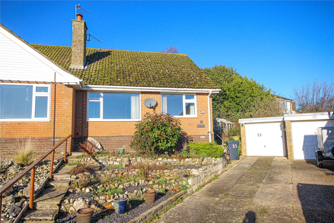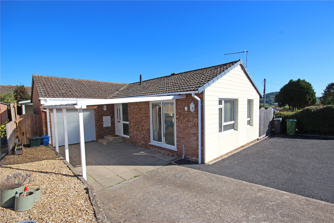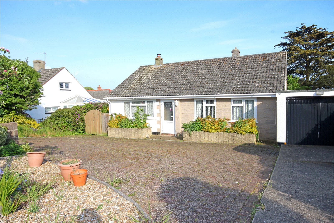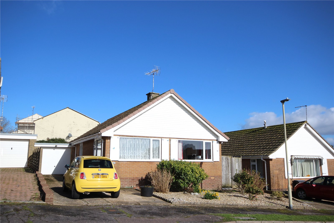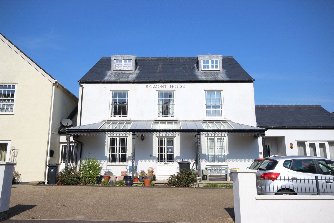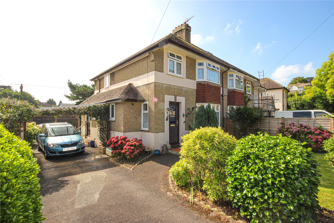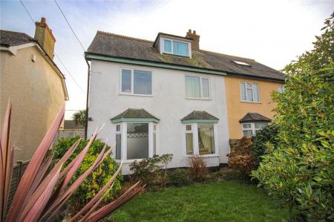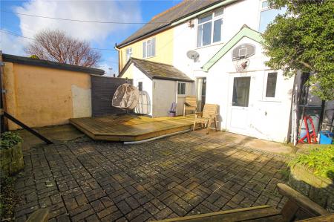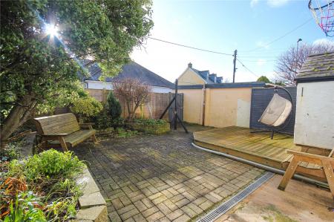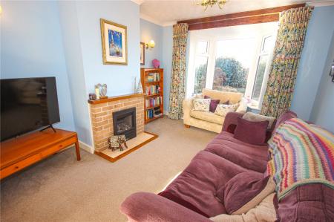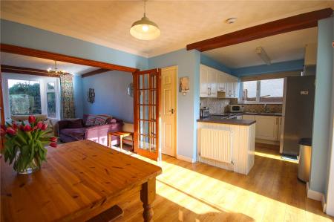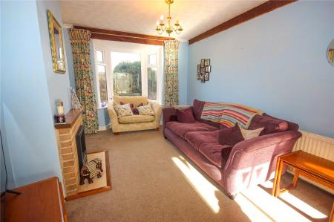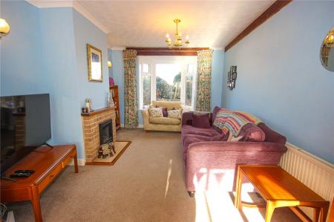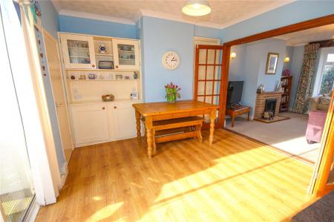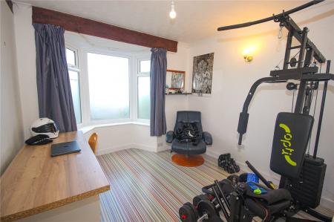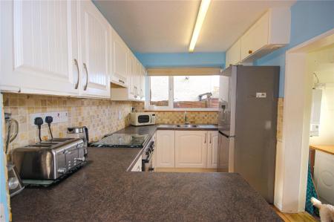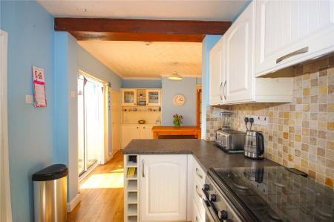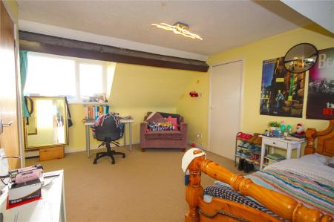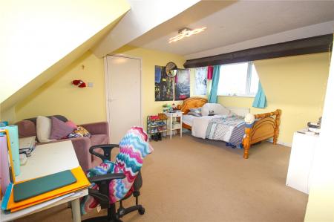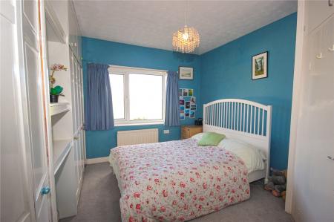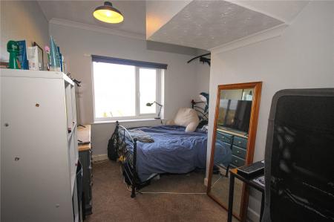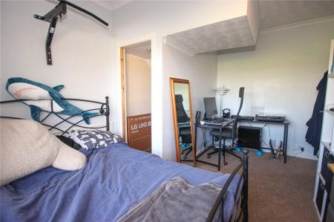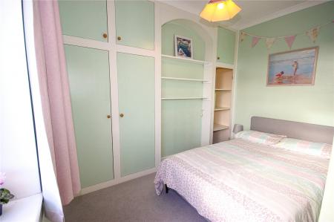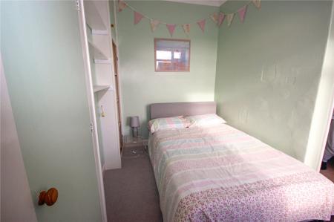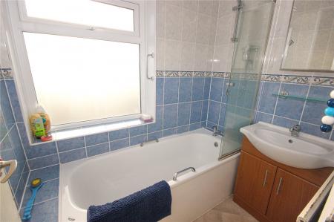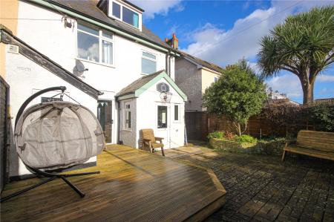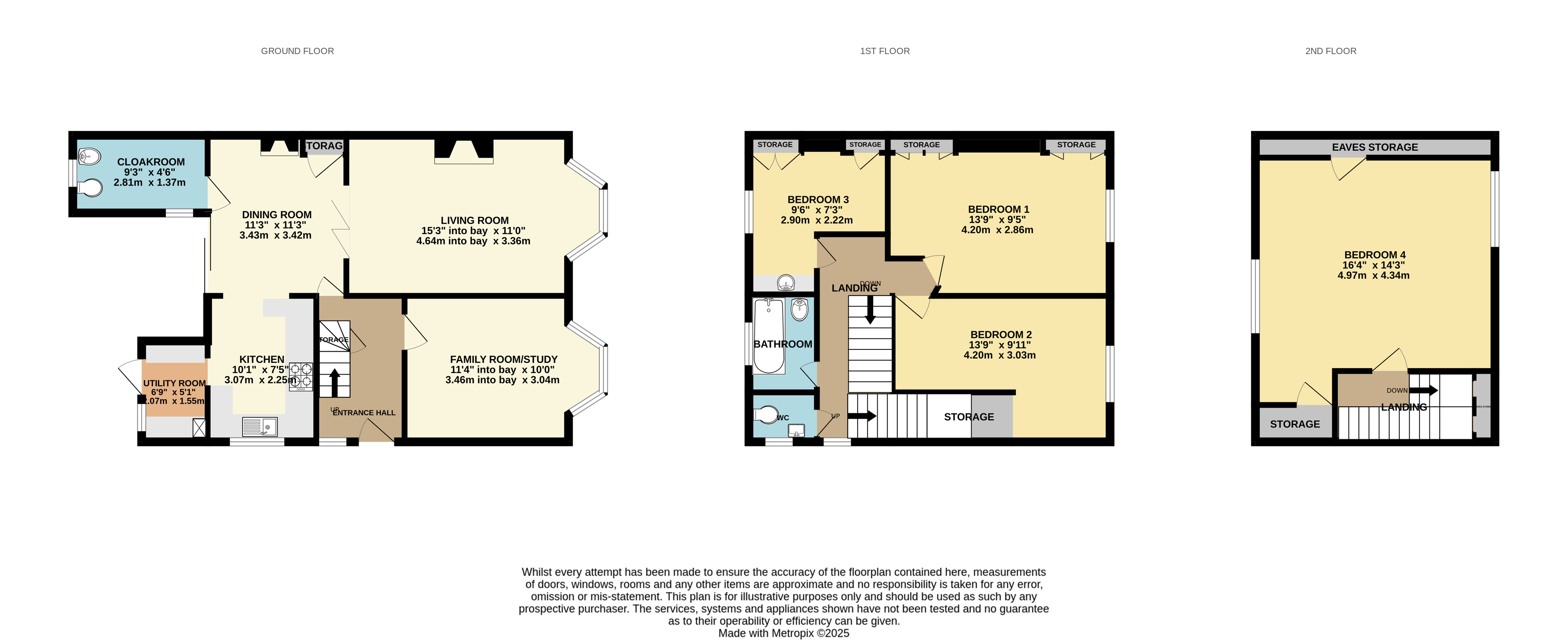- 1930's Semi Detached House
- Four Bedrooms
- Front and Rear Gardens
- Parking for Two Vehicles
- Central Location Overlooking Cricket Ground
- Short Walk to Town & Beach
4 Bedroom Semi-Detached House for sale in Seaton
Four bedroom semi detached 1930's house with parking and gardens situated in the heart of Seaton.
The Property:
19 Court Lane is a semi-detached 1930's property situated in a central Seaton location within a lane overlooking the local cricket ground. Set over three floors, this family home features four double bedrooms, flexible living and receptions areas and front and rear gardens and must be viewed to fully appreciate its potential and space within. Representative of its age, the property has plentiful character charm throughout including exposed beams, prominent chimney breasts and bay windows.
The front door opens to the entrance hallway with staircase rising and understairs storage. Immediately to the right is the first family reception room, currently used for hobbies/ as a study with bay window to the front. The dining room and kitchen is one large open plan space with the dining area having plenty of space for a table and chairs, alongside built in storage either side of the chimney breast. Sliding patio doors give access to the rear garden. The kitchen area is fully fitted with a range of matching wooden white base and wall units, laminate worktops and tiled splashback with sink, freestanding gas cooker and extractor hood over. There is also space for a tall fridge freezer.
An opening from the kitchen with step down leads into a separate utility area with worktops and units, with space/plumbing for a washing machine and space/plumbing for a dishwasher. The utility room also houses the gas central heating combination boiler which was fitted, we believe around 2020. A door leads out to the rear garden and there is a small amount of loft access above.
A door from the dining area gives access to a sizeable cloakroom space with WC and wash hand basin alongside hot and cold feeds/plumbing for a washing machine.
Glazed folding doors lead into the living room which has a large bay window to front and feature fireplace with tiled hearth and brick surround. The current vendor installed a partition wall to make the separate living room and family room, but this could be removed to reinstate one large reception space if required.
Stairs rise to the first-floor landing where there is access to three double bedrooms alongside a fully tiled bathroom with bath with shower over and vanity unit with wash hand basin. There is also a separate WC with toilet and wash hand basin. Bedrooms 2 and 3 are well proportioned double rooms facing the front of the property with views over the cricket pitch. Bedroom 2 has built in storage either side of the central chimney and further built in storage above the door, whilst bedroom 3 has a deep understairs storage cupboard. Bedroom 4 is a smaller double room with built in storage and sink and overlooks the rear of the property.
Stairs rise to the second-floor landing with access to eaves storage and a door leading into the main bedroom 1. This is a a large room with exposed wooden beams and double aspect dormer windows with far reaching views toward the sea and surrounding countryside to the front and rear. This room benefits from plenty of built in storage and access to the eaves, alongside a door into the main eaves space with ladder to the boarded loft.
Outside:
A wooden picket gate opens into the front garden which is laid to lawn with multiple mature shrubs affording privacy to the front of the property. A pathway leads up to a wooden pedestrian gate which opens to a small patio area and front door with a further wooden gate giving access to the rear garden.
The rear south facing garden is well presented and mainly laid to paving with a raised wooden decked area and raised walled beds planted with mature shrubs and plants. There is also a hot and cold tap and wooden pedestrian gate to rear leading to the parking area.
Parking: This property benefits from two parking spaces in tandem situated to the rear of the property in a shared private lane.
Council Tax: We are advised that this property is in Council Tax Band E. East Devon District Council.
Services: We are advised that all mains services are connected.
Important Information
- This is a Freehold property.
Property Ref: 224669_STN220152
Similar Properties
Venborough Close, Seaton, Devon, EX12
3 Bedroom Semi-Detached House | £350,000
Sizeable Semi-detached chalet style house situated in an elevated location with delightful views towards the Axe Cliffs...
2 Bedroom Detached Bungalow | £350,000
Attractive, well presented, 2 bedroom detached bungalow is situatied towards the end of a small cul-de-sac off Ash Grove...
Wessiters, Seaton, Devon, EX12
2 Bedroom Detached Bungalow | £350,000
Detached Two Bedroom Bungalow Situated At The End of A Quiet No Through Close On The Popular Western Side of Seaton With...
Venborough Close, Seaton, Devon, EX12
2 Bedroom Detached Bungalow | £360,000
Detached two-bedroom bungalow situated in a popular residential area of Seaton with garage, parking and garden.
Beer Road, Seaton, Devon, EX12
3 Bedroom Semi-Detached House | £365,000
Grade II Listed town house conversion with beautiful period features situated right in the heart of Seaton within easy w...
3 Bedroom Semi-Detached House | £365,000
Attractive, 3-Bedroom 1930's, semi-detached property located towards the end of a quiet cul-de-sac and conveniently clos...

Fortnam Smith & Banwell (Seaton)
6 Harbour Road, Seaton, Devon, EX12 2LS
How much is your home worth?
Use our short form to request a valuation of your property.
Request a Valuation
