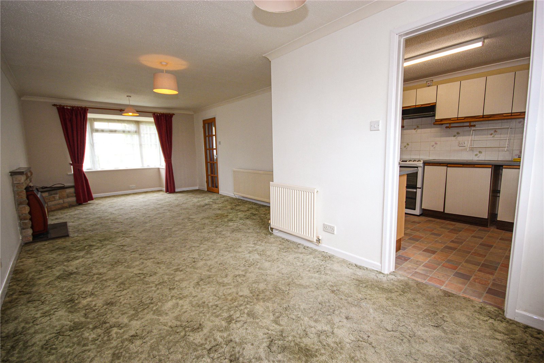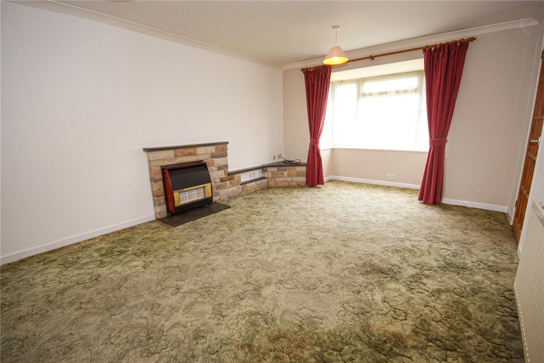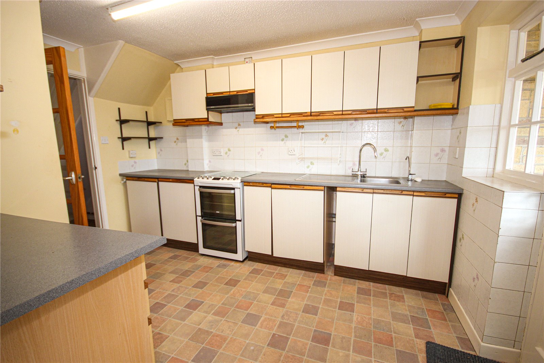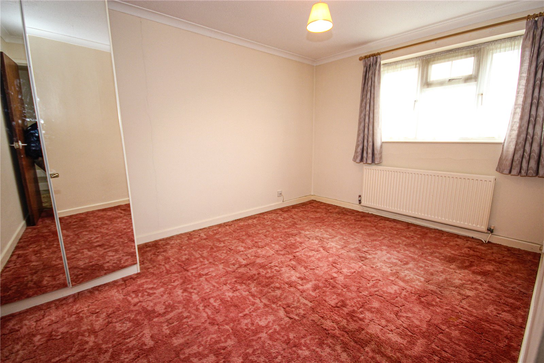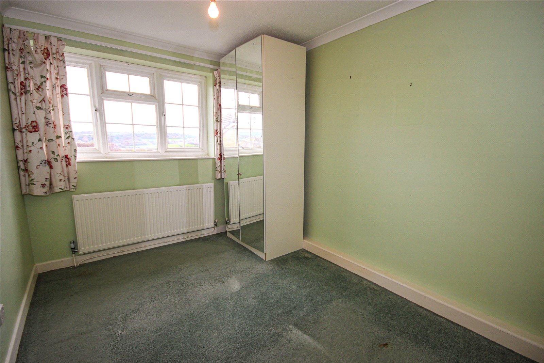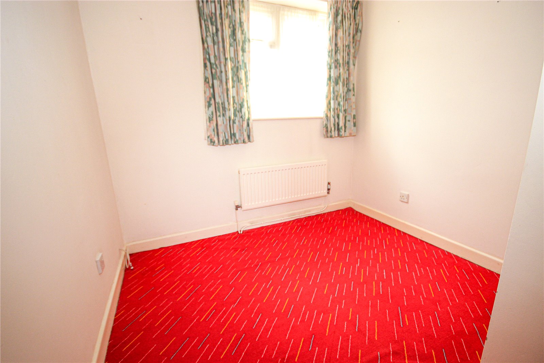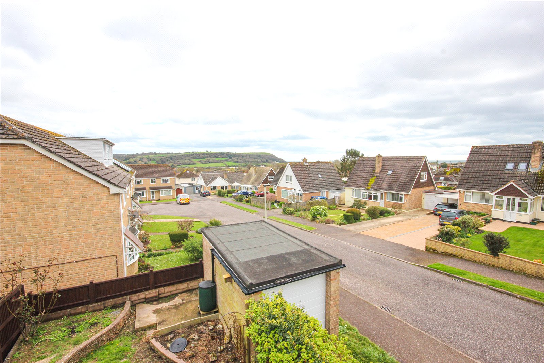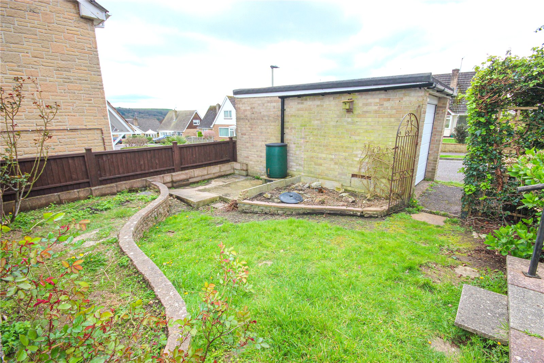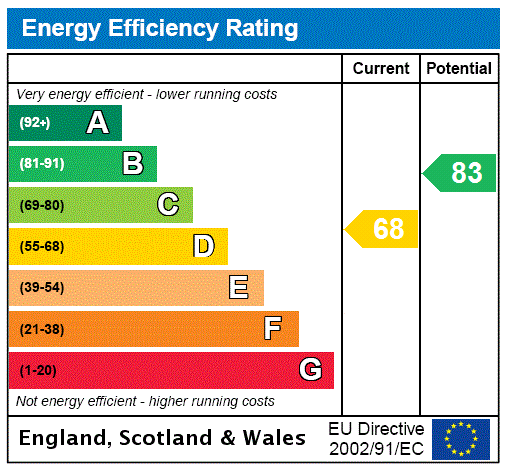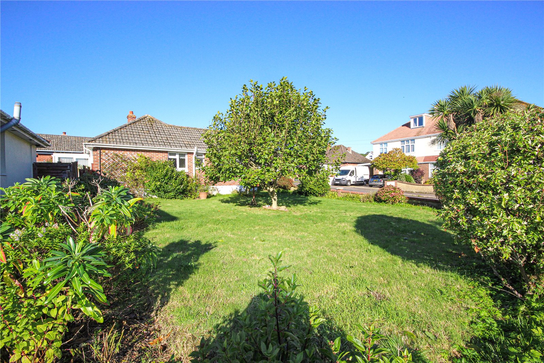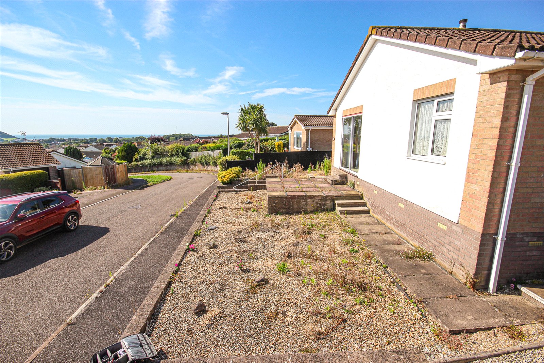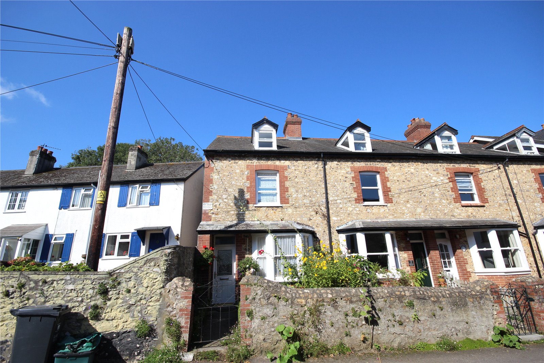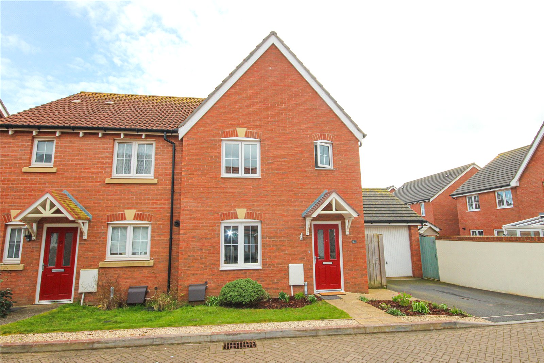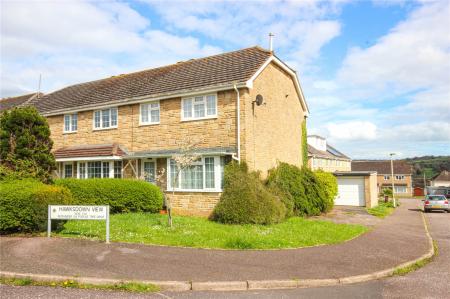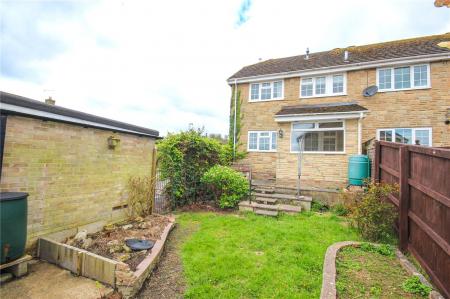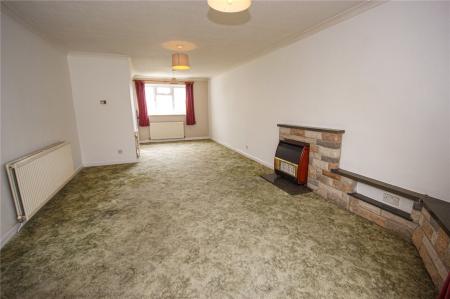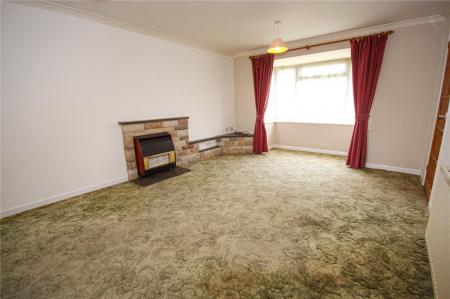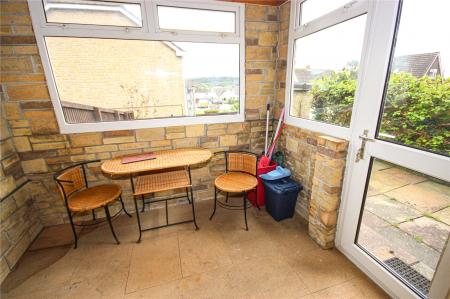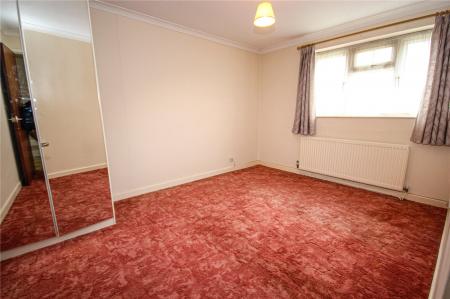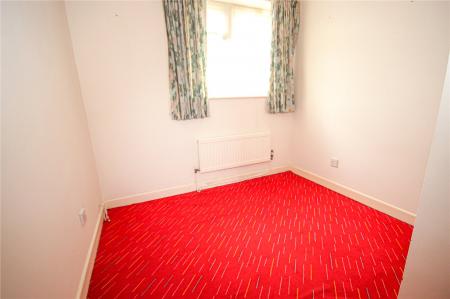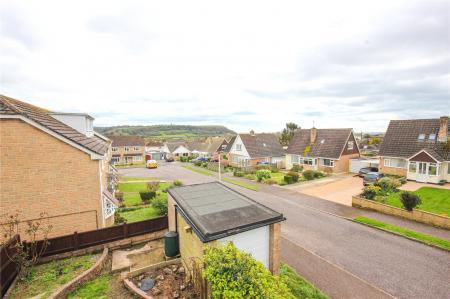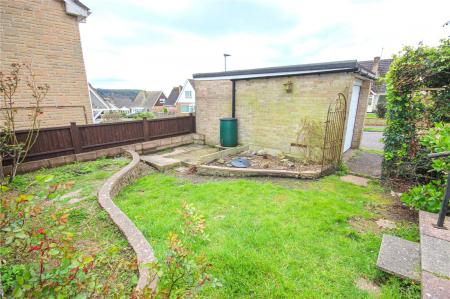- Sizeable Semi-Detached House
- 3 bedrooms
- Easy Reach of Town Facilities
- Single Garage & Parking in Front
- Rear Garden
- Gas Fired Central Heating & Double Glazing
3 Bedroom End of Terrace House for sale in Seaton
Sizeable semi-detached three bedroom house situated in a popular residential area nearby to the town's amenities.
2 Hawksdown View is a sizeable three-bedroom semi-detached property, situated on the outskirts of Seaton in a desirable residential area within walking distance of the town’s amenities.
A uPVC front door with storm porch overhead opens into the entrance hall of the property, stairs rise immediately to the first floor with storage space below alongside an additional storage cupboard housing the metres for the property.
A door to the right-hand side opens into the sizeable dual aspect living room/dining room which benefits from a square bay window to the front and a feature stone gas fireplace, as well as a window looking out to the rear garden.
A door then leads from the dining area to the kitchen which has a matching range of base and wall units with space for several undercounter appliances and space for a gas oven with extractor fan overhead. A glazed door then opens into a rear porch which has space and plumbing for a washing machine alongside a large picture window looking out towards Axe Estuary and to the rolling hills beyond. A uPVC door then provides access to the rear garden.
Stairs rise from the entrance hall to the first floor, bedroom one is located to the front of the property and is a sizeable double room, bedroom two situated to the rear of the property and enjoys far reaching views across the estuary and surrounding countryside. Whilst bedroom three is a smaller room with a deep storage cupboard over the stairs. On the first floor there is a sizeable airing cupboard housing the gas central heating boiler and hot water cylinder.
There is a separate WC with obscured glass window alongside a separate shower room with a corner shower, unit and handbasin.
Outside: The front of the property is laid to lawn with a cherry blossom tree and is bordered by hedging. A hardstanding pathway leads up to the front door.
The rear garden has an area laid to patio, several steps lead down to an area laid to lawn with two curved raised beds and hardstanding area to the rear. A pedestrian cast iron gate then leads out to the parking area as well as the single garage.
Council Tax: We are advised that this property is in Council Tax Band C. East Devon District Council. 01404 515616
Services: We are advised that all mains services are connected.
What3Words: ///cost.trifling.verge
Important information
This is not a Shared Ownership Property
This is a Freehold property.
Property Ref: 224669_STN240070
Similar Properties
Elmfield Road, Seaton, Devon, EX12
2 Bedroom Detached Bungalow | £325,000
Two-bedroom bungalow situated on a generous corner plot in a popular residential area with garage, driveway and wrap aro...
Prince Charles Way, Seaton, Devon, EX12
3 Bedroom Detached Bungalow | £325,000
Attractive detached 3 bedroom bungalow, situated in an elevated location in a popular residential area with delightful f...
Richmond Terrace, King Street, Colyton, Devon, EX24
3 Bedroom End of Terrace House | £325,000
Delightful three-bedroom end terrace character property with accommodation set over three floors, situated close to Coly...
Kingfisher Close, Seaton, Devon, EX12
3 Bedroom Semi-Detached House | £335,000
Beautifully presented 3-bedroom semi-detached house located in the popular Pebble Beach residential estate within easy w...
Mabry Way, Seaton, Devon, EX12
3 Bedroom Semi-Detached House | £350,000
Beautifully presented 3-bedroom semi-detached house situated on the new Bovis Homes development with garden, garage and...
Harbour Road, Seaton, Devon, EX12
2 Bedroom Apartment | £350,000
Well presented 2 bedroom sea front facing ground floor apartment with allocated parking for one vehicle, private outdoor...

Fortnam Smith & Banwell (Seaton)
6 Harbour Road, Seaton, Devon, EX12 2LS
How much is your home worth?
Use our short form to request a valuation of your property.
Request a Valuation



