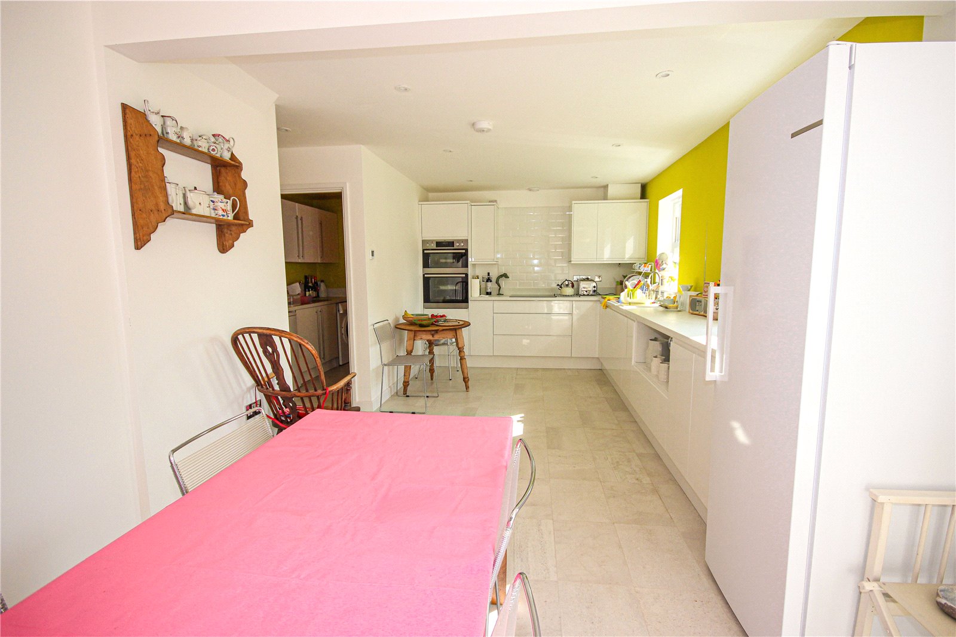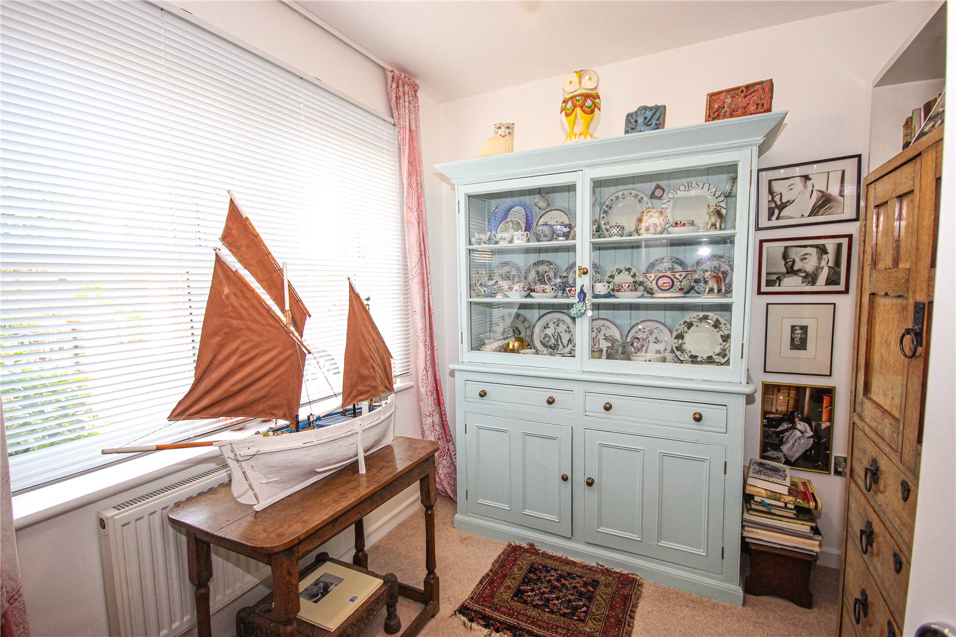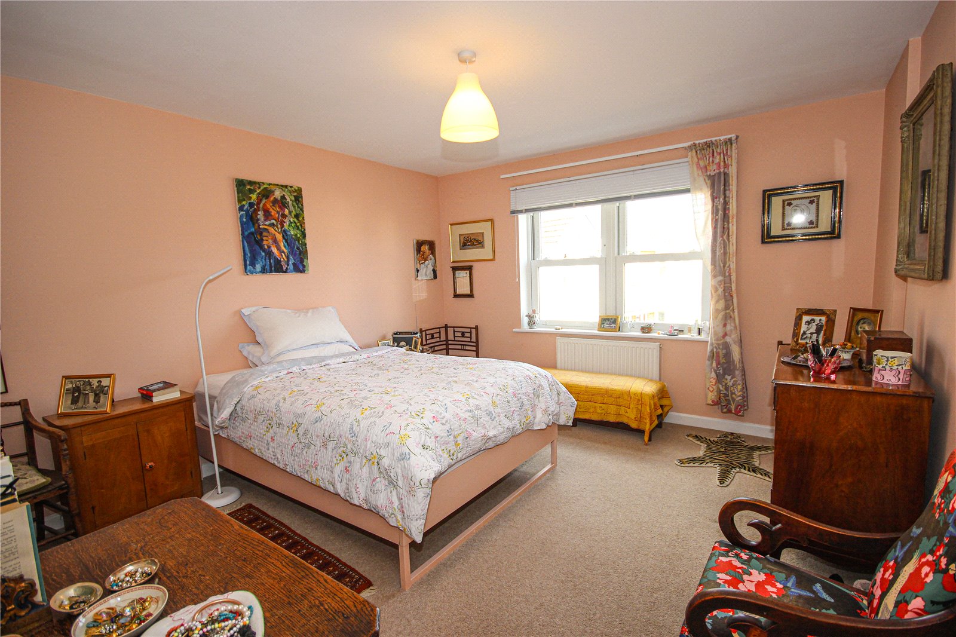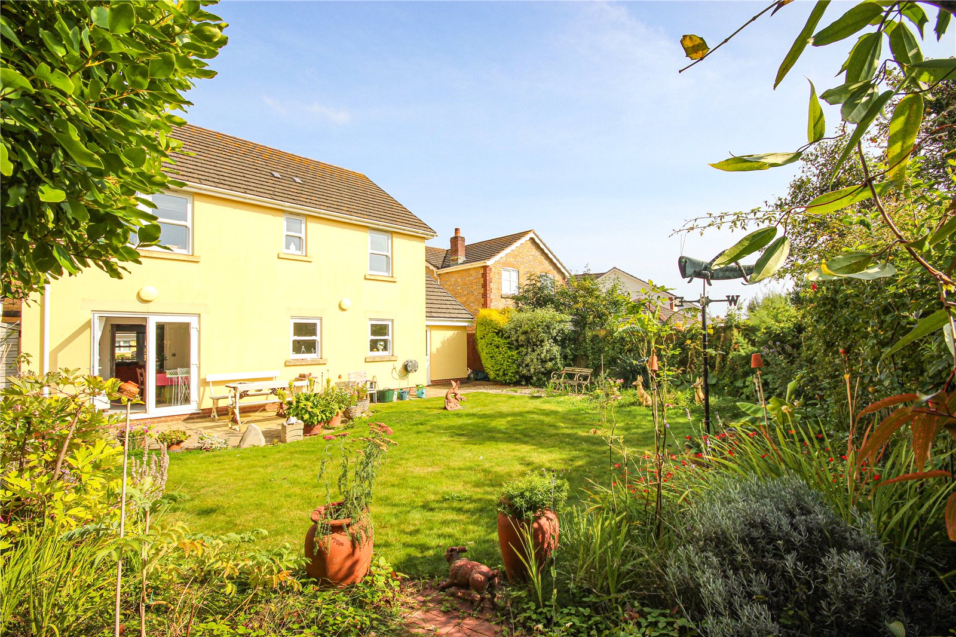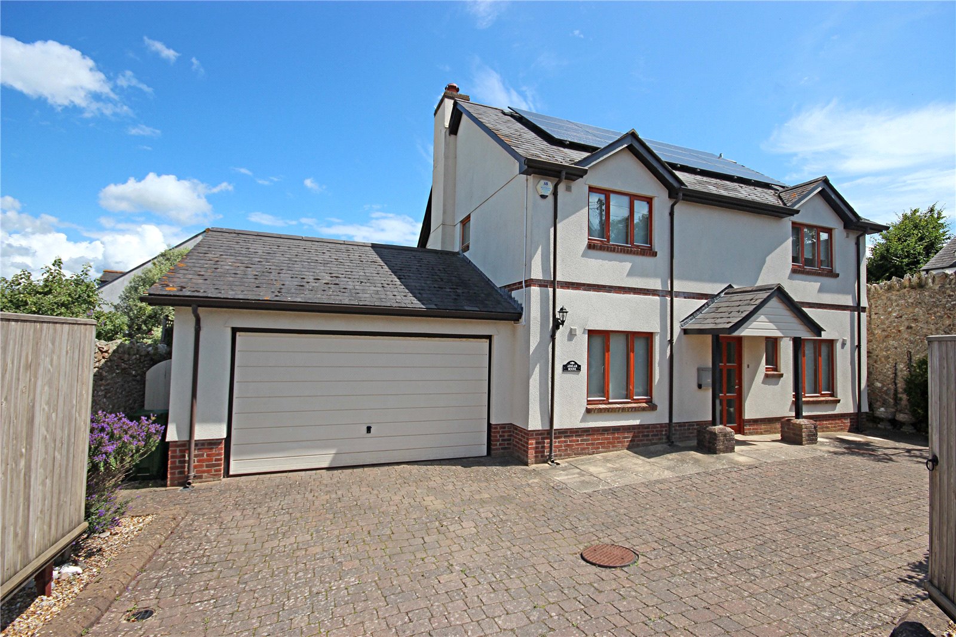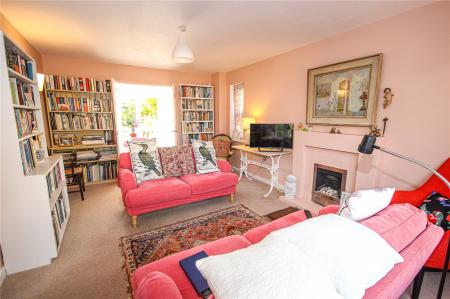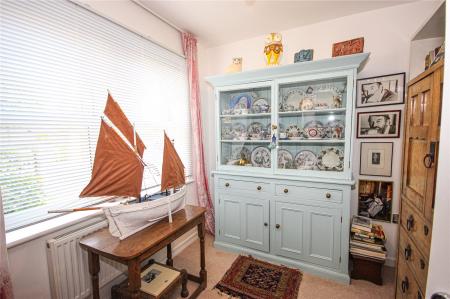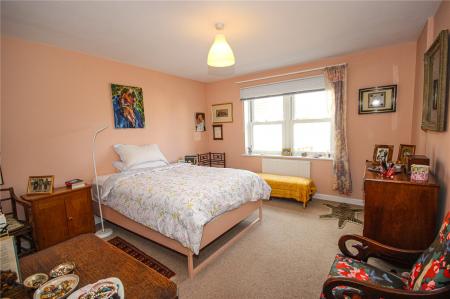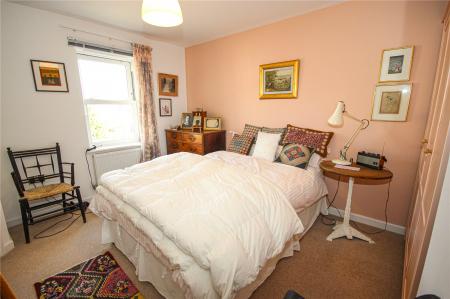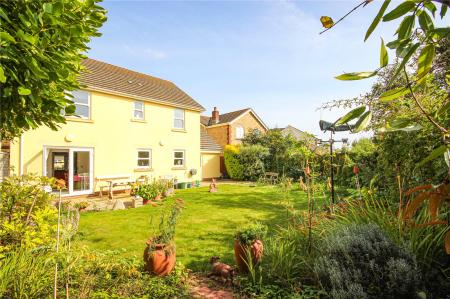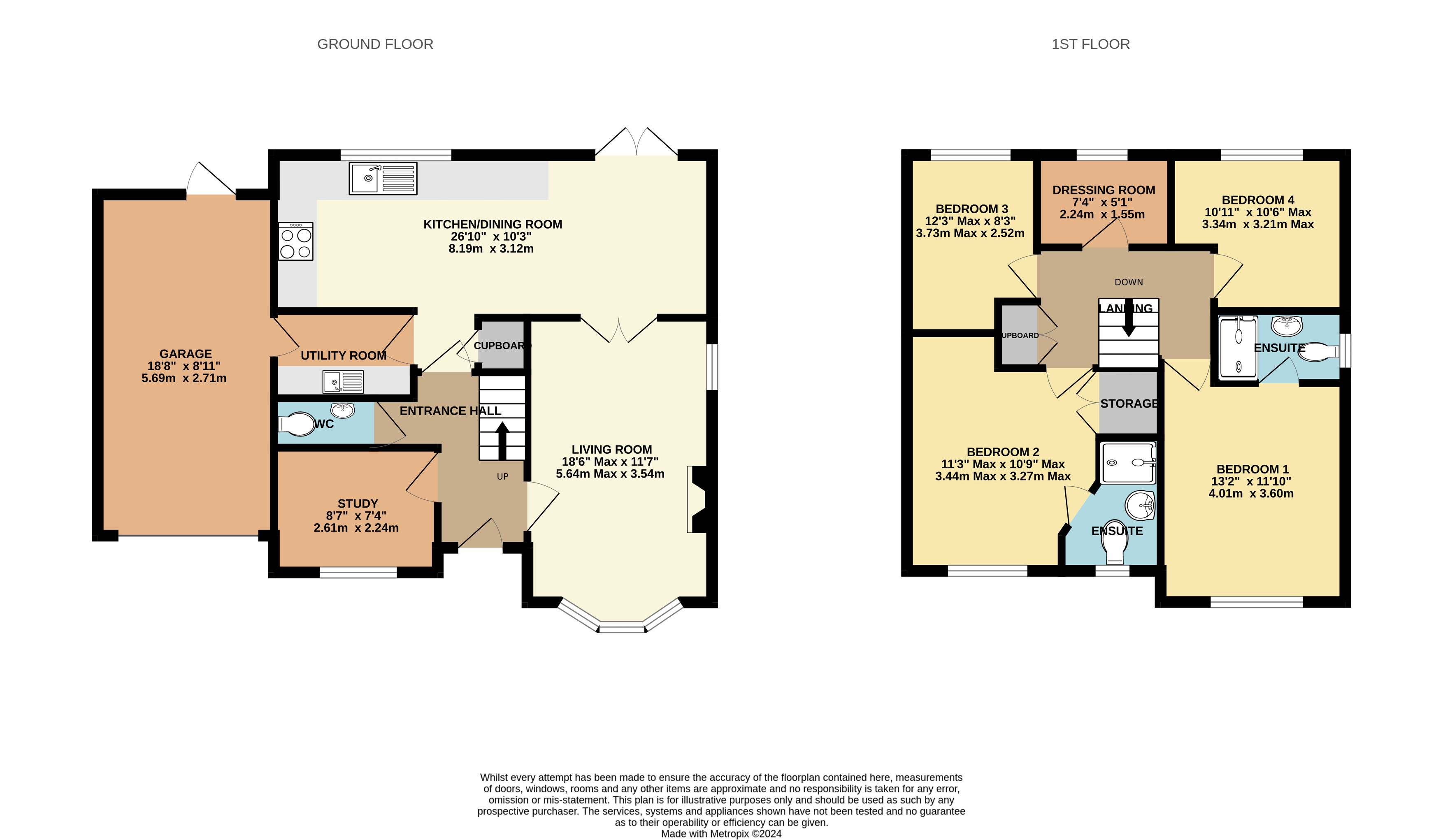- Well-Presented Detached House
- 4 Bedrooms (2 Ensuites)
- Flexible Open Plan Living Space
- Easy Walking Distance to the Town Centre and Beach Parking & Garage
- Front & Rear Gardens
4 Bedroom Detached House for sale in Seaton
Well-presented 4-bedroom detached house situated in a popular residential area within easy walking distance of the town centre and beach. This property benefits from parking, single garage and flexible accommodation.
1 Pebblestone Place is a substantial 4-bedroom detached property situated in an exclusive modern development built by Cavanna Homes. This well-presented property is ideally located close to the town’s amenities and within easy walking distance of the seafront and beach. The current owner has updated the property by creating an open plan kitchen/dining room which benefits from underfloor heating as well as thoughtfully landscaping the rear garden with a variety of exotic plants.
A uPVC door opens into the spacious entrance hall with stairs rising to the first floor and doors lead off to the accommodation on the ground floor and to the separate WC. To the right-hand side is the spacious living room which benefits from a large bay to front with sash style windows and a feature stone fireplace sits central to the room creating a focal point whilst a small window looks out to the side of the property. Double doors lead through to the kitchen/dining room which has been updated by the current owner.
The kitchen has a matching range of white gloss base and wall units with deep pan drawers with soft close fittings, open shelving, and a variety of integrated appliances as well as underfloor heating. The dining area has ample space for a dining table and chairs as well as space for a sofa creating a sociable living space, French doors lead out to the rear garden. In addition, there is a separate pantry cupboard and utility room with space and plumbing for two under counter appliances and an internal door leads through to the attached single garage.
The study is positioned to the front of the property and looks out to the front garden and surrounding countryside in the distance.
Stairs rise from the entrance hall to the first floor with balustrades to either side creating a mezzanine style staircase. The spacious main bedroom is located at the front of the property and looks out across the front garden to the countryside in the distance, and benefits from an ensuite shower room. Bedroom two is another good-sized double room which enjoys the same outlook as bedroom one, which also benefits from an ensuite shower room and built-in cupboard with shelving. Bedrooms three and four are smaller double rooms looking out across the rear garden. The dressing room, formerly the main bathroom, has an obscured glazed window looking out to the rear and plenty of space for several wardrobes. However, if required this could be easily reverted to a bathroom as all the water fittings are still present.
Outside: The front of the property is bordered by low walling with wrought iron railings and a pedestrian gate provides access to a paved pathway leading to the front door with garden to either side. The front garden is low maintenance and is planted with a variety of shrubs and trees. A hardstanding driveway provides parking for one vehicle and leads up to the attached single garage with electric up-and-over door, power and light.
The sizeable rear garden is mainly laid to lawn and is bordered by raised beds planted with variants of exotic plants and trees. There is a sizeable patio area which can be accessed via the French Doors in the kitchen/dining room creating an ideal al-fresco dining area. In addition to the main garden, there is a sizeable area to one side of the property laid to gravel with a compost area.
Council Tax: We are advised that this property is in Council Tax Band E. East Devon District Council. 01404 515616
Services: We are advised that all mains services are connected.
What3Words: ///quote.rules.hovered
Important information
This is not a Shared Ownership Property
This is a Freehold property.
Property Ref: 224669_STN240160
Similar Properties
Rowan Drive, Seaton, Devon, EX12
3 Bedroom Detached Bungalow | £550,000
Impressive detached, 3-bedroom bungalow built in 2018 by Baker Estates in a desirable location with views towards the se...
Coombe Orchard, Axmouth, Devon, EX12
4 Bedroom Detached House | £550,000
Substantial, individual detached house situated in a lovely semi-rural location in the delightful village of Axmouth wit...
Seaton Down Road, Seaton, Devon, EX12
3 Bedroom Detached Bungalow | £550,000
Deceptively spacious 3 bedroom detached bungalow with flexible open plan living space situated on a substantial corner p...
3 Bedroom Detached Bungalow | Guide Price £595,000
Detached three bedroom bungalow situated in a tucked away location on the coveted Western side of Seaton, with far reach...
School Lane, Colyton, Devon, EX24
4 Bedroom Detached House | £600,000
Immaculately presented unique detached property situated in the heart of Colyton, with walled gardens, gated parking & d...
Highcliffe Crescent, Seaton, Devon, EX12
3 Bedroom Detached House | £600,000
Substantial detached 3 bedroom house with mature front and rear gardens situated in the sought after Western side of tow...

Fortnam Smith & Banwell (Seaton)
6 Harbour Road, Seaton, Devon, EX12 2LS
How much is your home worth?
Use our short form to request a valuation of your property.
Request a Valuation





