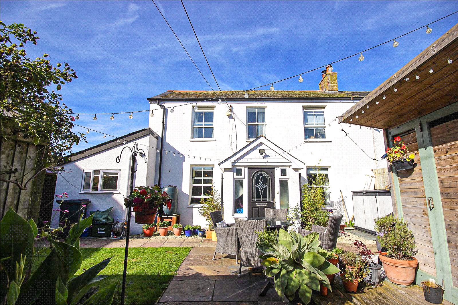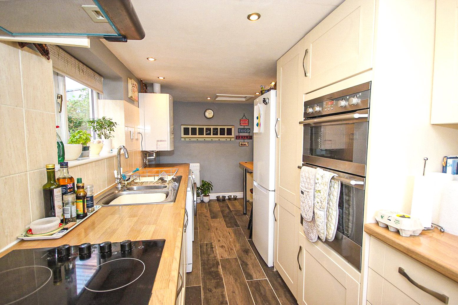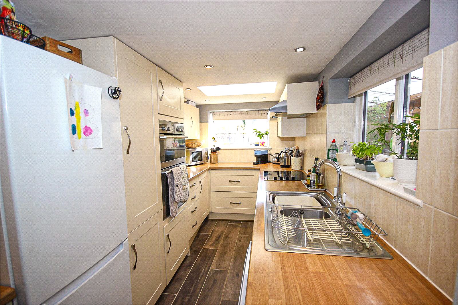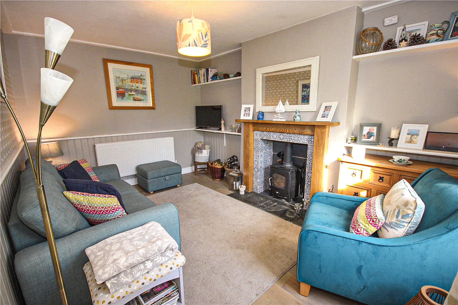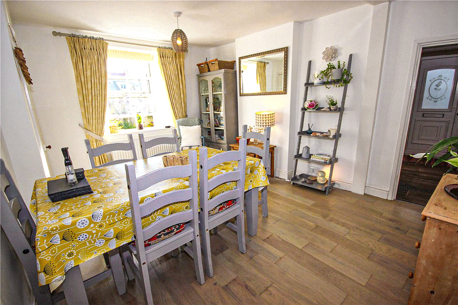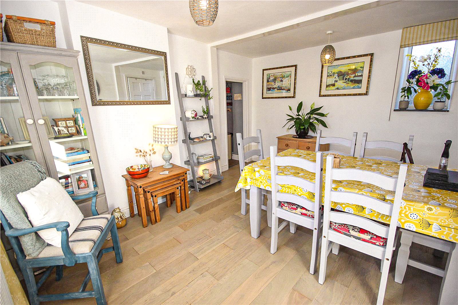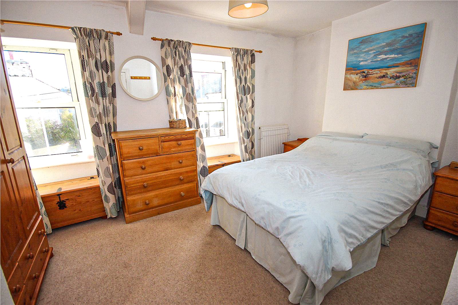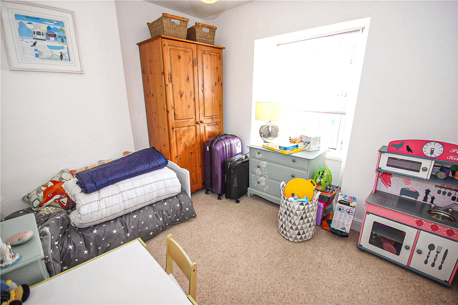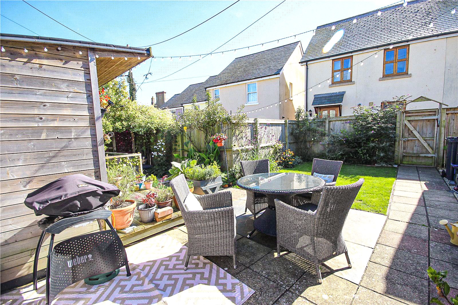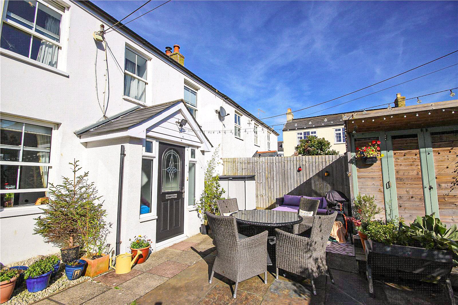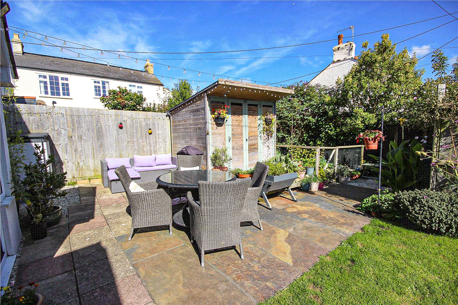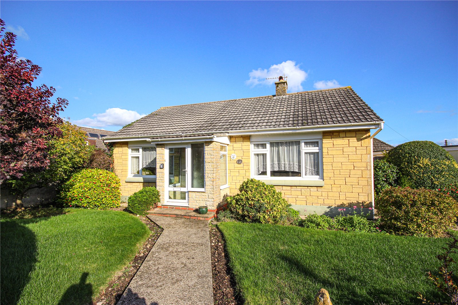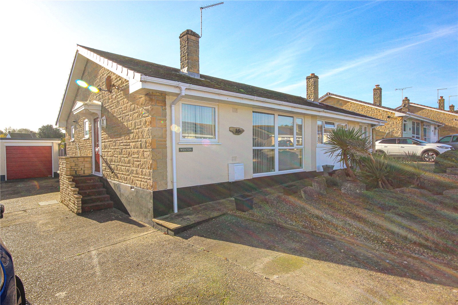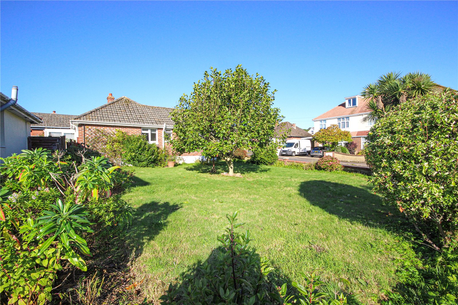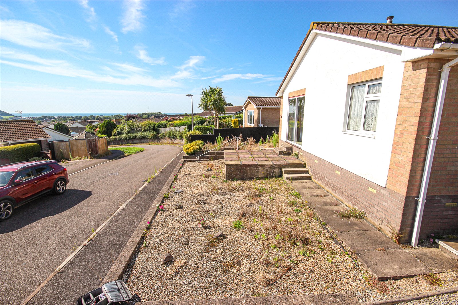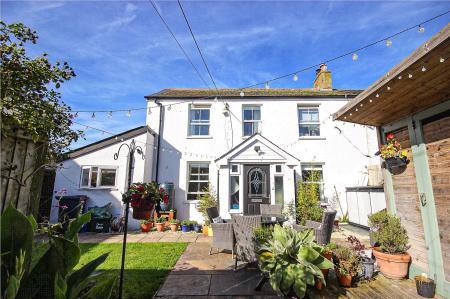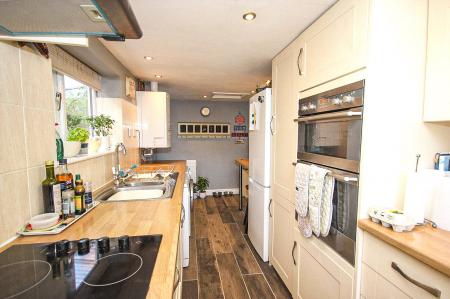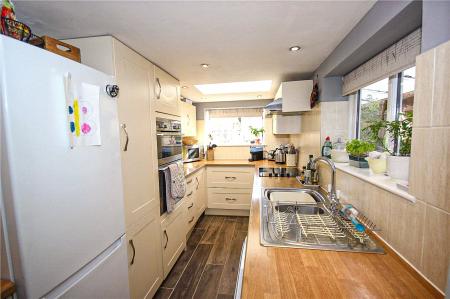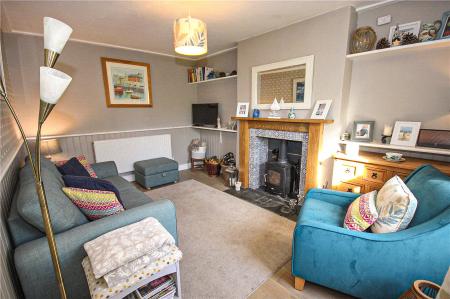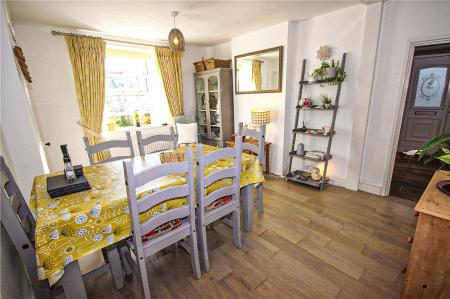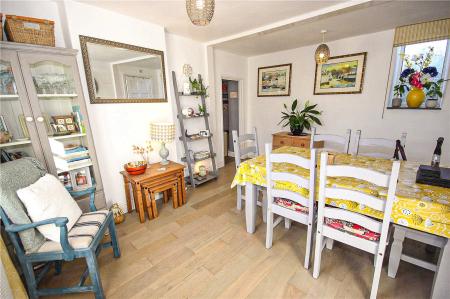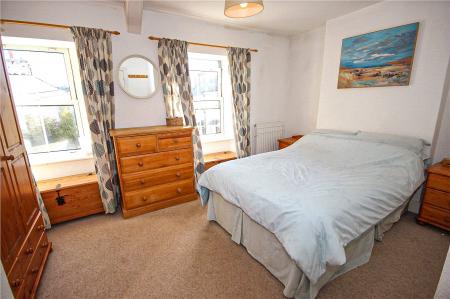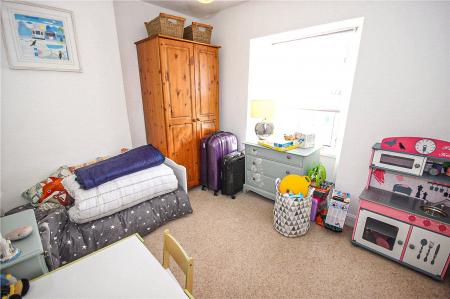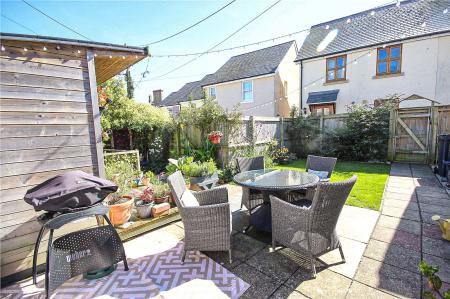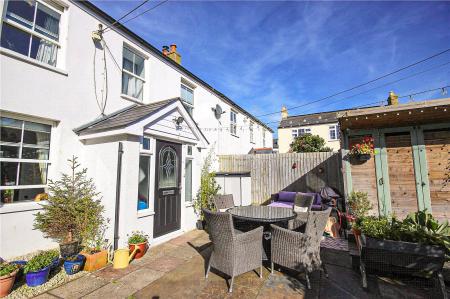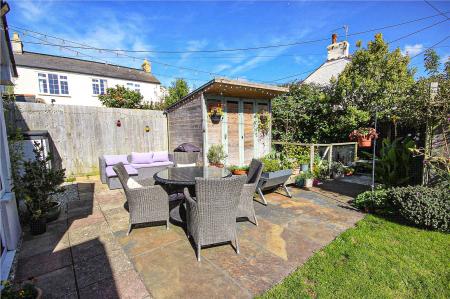- Pretty Semi-Detached Victorian Character Cottage
- Enclosed Landscaped Front Garden
- 3 Bedrooms & 2 Reception Rooms
- Situated in a Tucked Away Position Close to the Town Centre
- Character Features
- Gas Fired Central Heating & Double Glazing
3 Bedroom Semi-Detached House for sale in Seaton
A charming 3 bedroom semi-detached character cottage, located within close walking distance to the town centre and sea front.
A delightful semi-detached character cottage with 3 bedrooms and 2 reception rooms believed to date from circa 1824 and formally a coast guard cottage. The property is situated in an ideal location for shopping and just a short walk to the sea front and beach.
This property has many character features throughout such as the fireplace, panelled wooden doors and thick walls, split level floors, as well as the cottage style garden. Over the years, the cottage has been updated and improved and more recently has had new lime rendering and redecoration inside and out with new flooring and a landscaped garden. The property also benefits from double glazing and gas fired central heating. This property must be viewed to really appreciate its character and beautiful setting.
A uPVC decorative part glazed door opens to a porch with glazing either side with hanging space for coats and space for shoes and a door opens into the hallway with doors leading to the ground floor accommodation and stairs leading to the first floor.
On the right hand side is a good sized living room with wood effect flooring which continues to flow throughout the downstairs, with feature fireplace with wooden mantel with attractive tiling and inset wood burner with slate hearth. To the front a sash window with window seat which looks out over the front garden. To the left hand side is a spacious double aspect dining room with sash window to the front and window to rear with a door leading to a separate WC. An opening from the dining room leads into the double aspect kitchen which has a tiled wood plank effect floor and a matching range of cream coloured base and wall units with laminate worktops and tiled splashbacks. In addition, there is an inset sink, built-in double oven, hob with extractor fan over and space for an undercounter washing machine, dishwasher and a tall fridge/freezer. A velux window gives additional light alongside the windows to rear and front looking over the garden and there is a breakfast bar with seating and a door opening out to a covered lean-to.
Stairs rise from the hallway with a window looking out to the rear. The main bedroom is a good sized double bedroom positioned at the front of the property with two sash windows looking out to the pretty garden and the countryside in the distance. Bedroom 2 is another good sized double also positioned to the front with a sash window looking over the gardens, whilst bedroom 3 is a smaller room, currently used as a craft room with a window to the rear. The bathroom has a white suite with a panelled bath with shower overhead, WC, wash hand basin, heated towel rail and heated towel rail.
Outside:
The garden has been landscaped by the present owner and has a large patio area to the front with ample space for outdoor furniture and seating alongside an area laid to lawn with planted borders, a wooden garden shed and a vegetable patch with raised sleeper beds with an area laid to gravel which catches the evening sunshine with an additional seating area. There is outdoor power and a covered area to the side of the property which is currently used for growing plants and drying washing which leads to the kitchen and a pedestrian gate which opens out to a pathway leading to the East Devon District Council car park (Orchard Car Park)
N.B There is no allocated parking with the property, however parking permits can be obtained from EDDC for the Orchard car park of which a pathway from the property gives direct access.
What3Words Directions: ///vivid.modifies.professes
Council Tax: We are advised that the property is Council Tax Band C. East Devon District Council. Tel: 01404 515616.
Services: We are advised all mains services are connected
Important information
This is not a Shared Ownership Property
This is a Freehold property.
Property Ref: 224669_STN240170
Similar Properties
Barnards Hill Lane, Seaton, EX12
2 Bedroom Detached Bungalow | £300,000
Detached two bedroom bungalow occupying a corner plot with garage and driveway.
Highwell Road, Seaton, Devon, EX12
3 Bedroom Terraced House | £290,000
Deceptively spacious 4 bedroom mid-terrace house situated in a convenient location within easy walking distance of the t...
Scalwell Mead, Seaton, Devon, EX12
2 Bedroom Semi-Detached Bungalow | £285,000
2 bedroom semi-detached, well presented, extended bungalow with attractive enclosed rear garden, ample parking and garag...
Elmfield Road, Seaton, Devon, EX12
2 Bedroom Detached Bungalow | £325,000
Two-bedroom bungalow situated on a generous corner plot in a popular residential area with garage, driveway and wrap aro...
3 Bedroom Apartment | £325,000
Flat 1 Beach House is a beautifully restored Edwardian, beachfront 3 bedroom ground floor flat with communal garden and...
Prince Charles Way, Seaton, Devon, EX12
3 Bedroom Detached Bungalow | £325,000
Attractive detached 3 bedroom bungalow, situated in an elevated location in a popular residential area with delightful f...

Fortnam Smith & Banwell (Seaton)
6 Harbour Road, Seaton, Devon, EX12 2LS
How much is your home worth?
Use our short form to request a valuation of your property.
Request a Valuation
