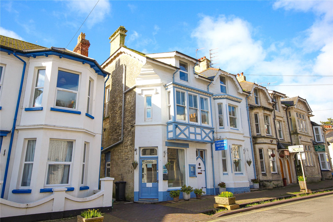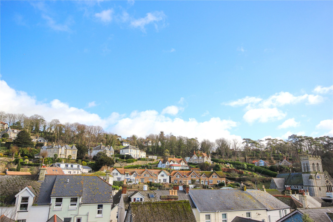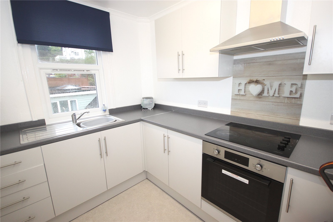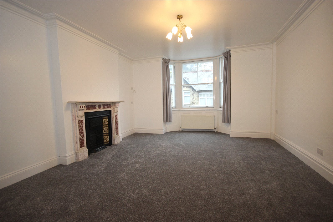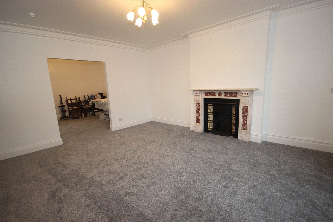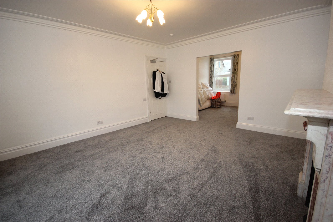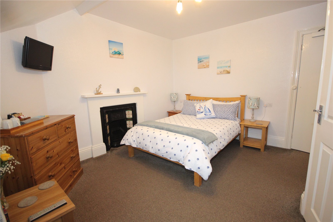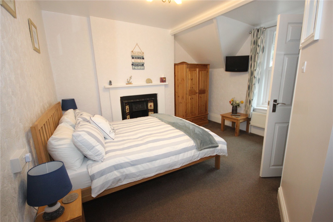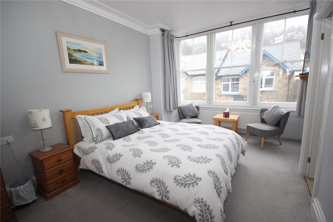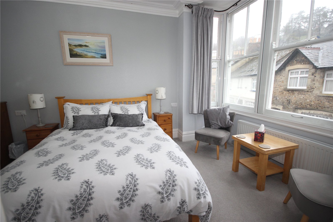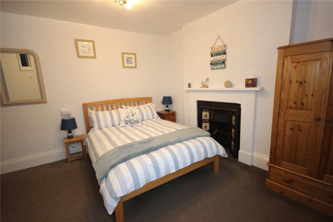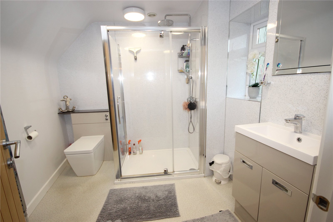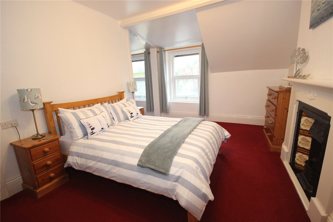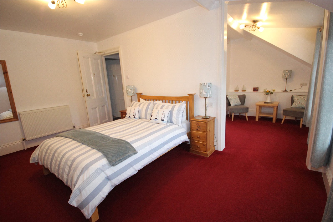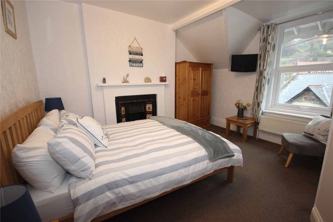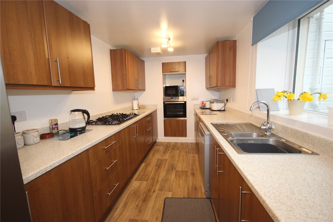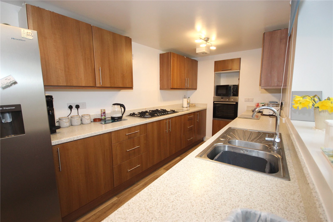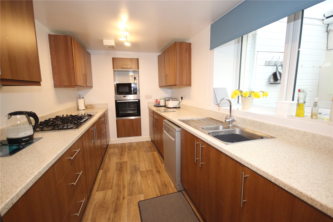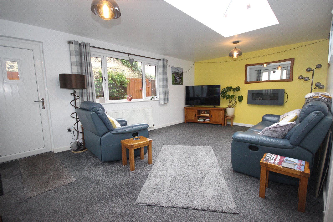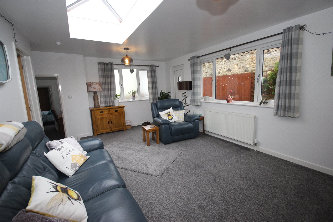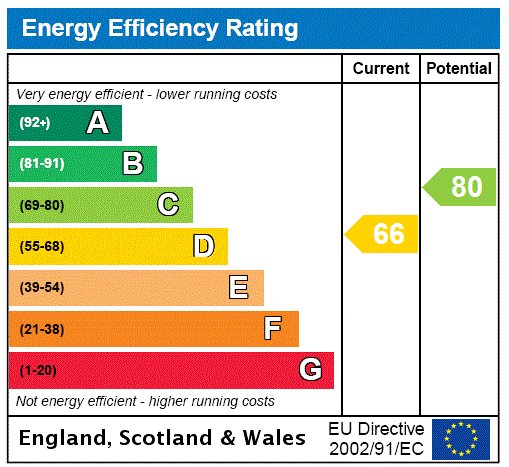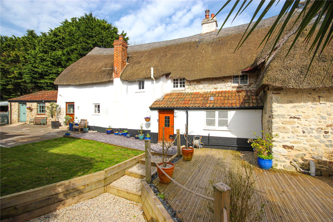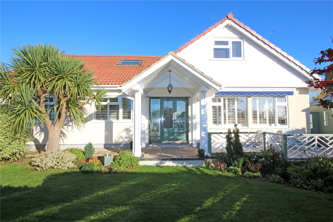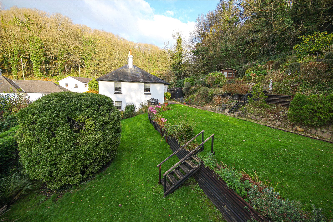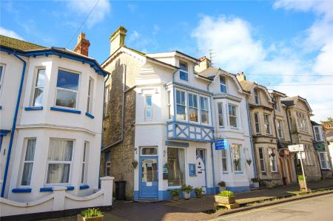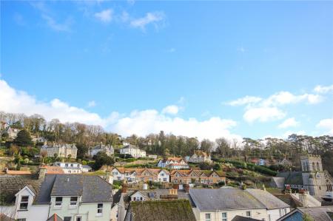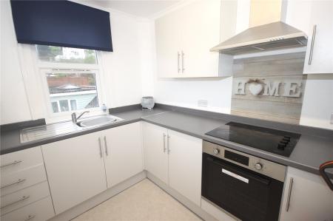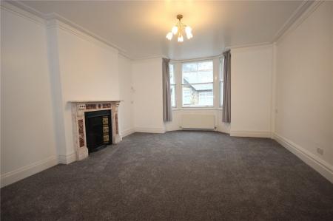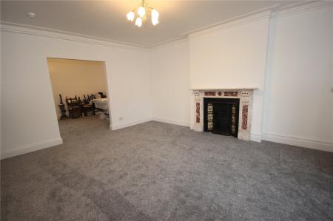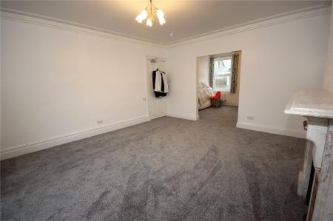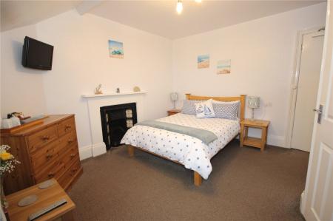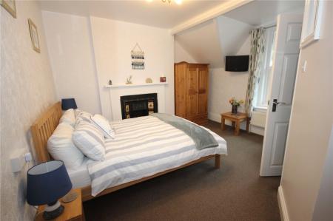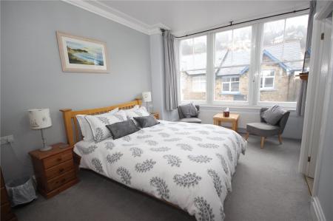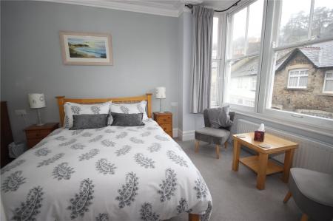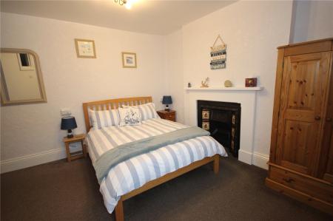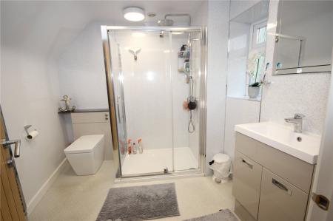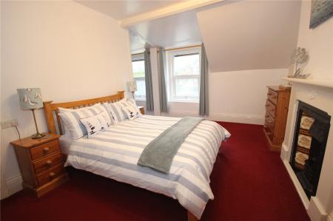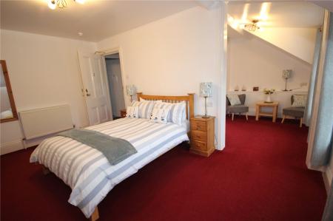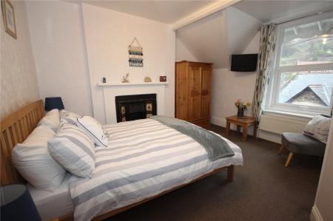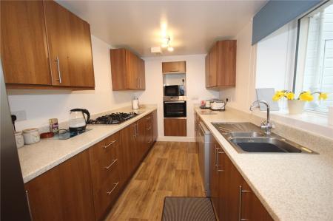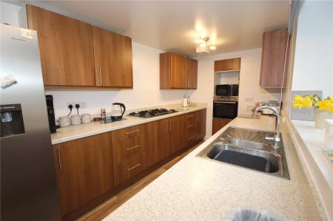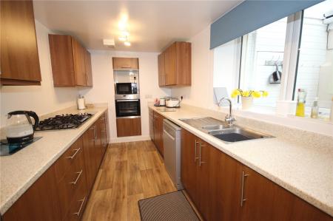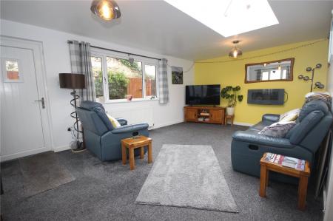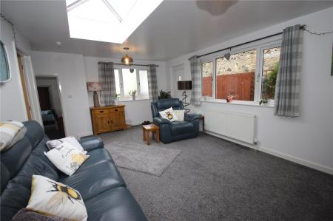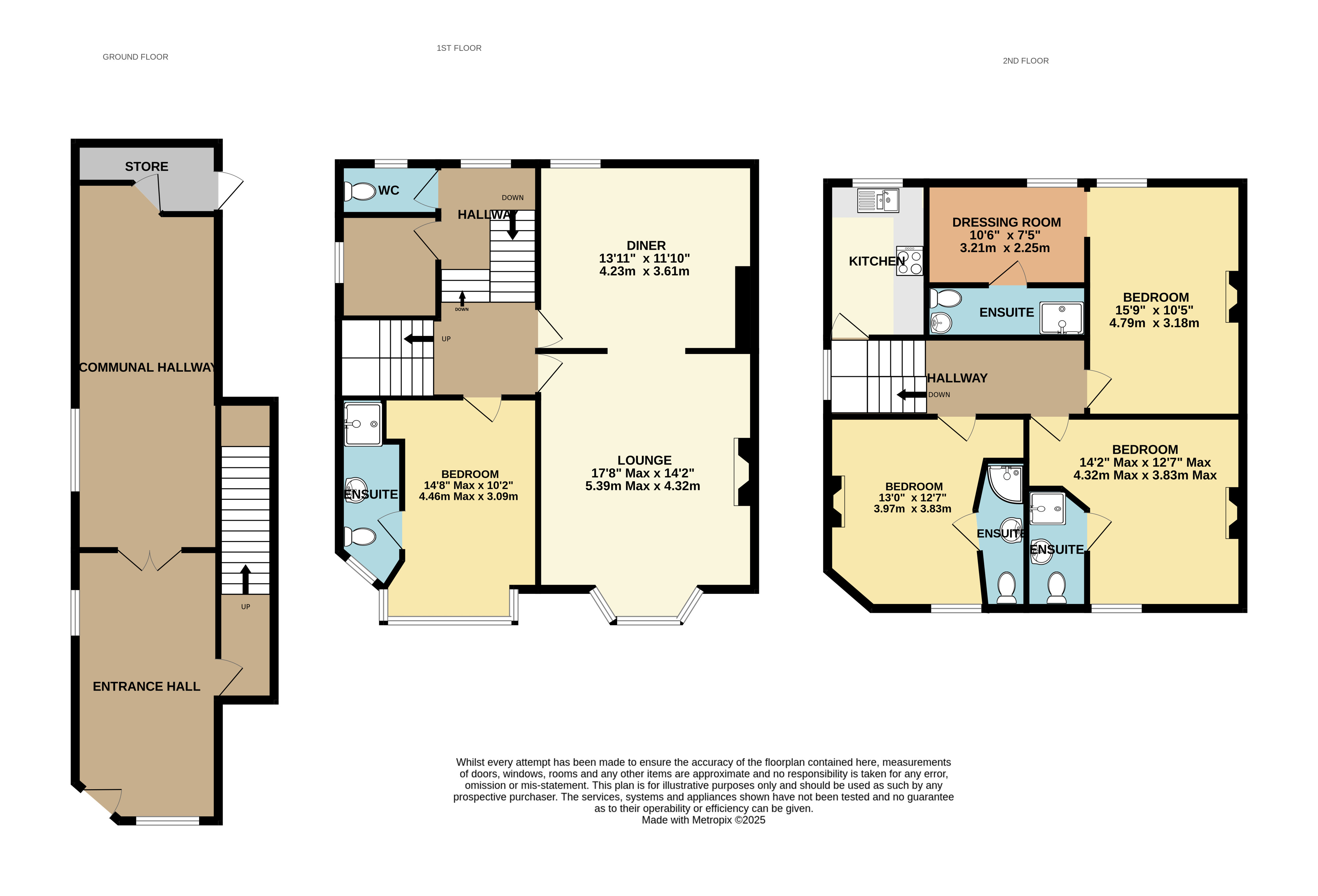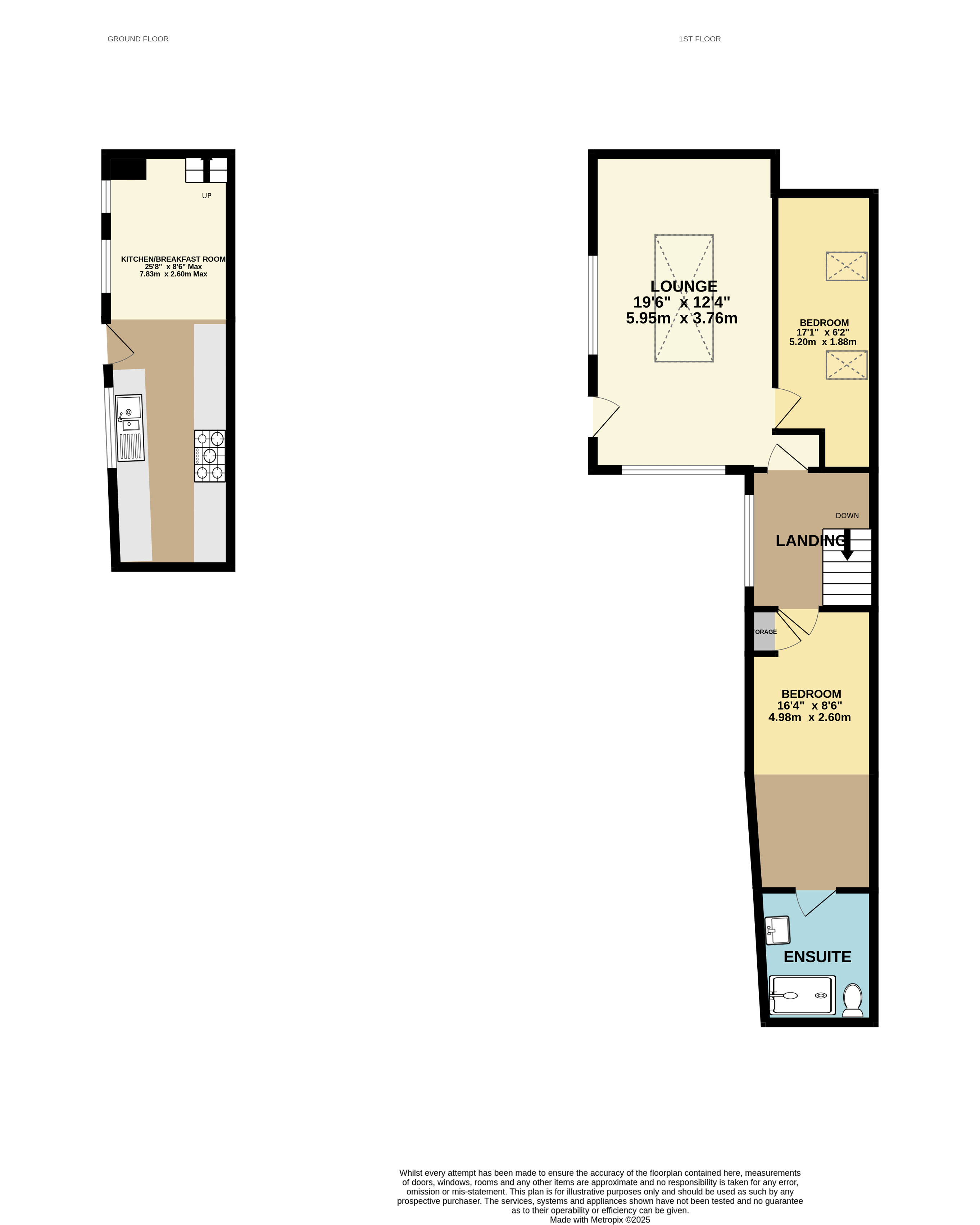- Large Character Property with Additional Cottage
- Flexible Accommodation
- Central Village Location
- Well Presented Throughout
- Large Rear Gardens
- Unique Property with Adaptable and Versatile Accommodation
6 Bedroom End of Terrace House for sale in Seaton
Unique Large Victorian property situated in the heart of the picturesque fishing village of Beer with mews style additional cottage, the whole providing versatile and adaptable accommodation with a delightful large rear garden.
Colebrooke House is a large, attractive Victorian property with later additions and more recently had alterations and an extension which created 'Colebrooke Mews'. The property has over the years had many permutations, more recently being a guest house with separate owners' accommodation. However, over the years it has been a shop, a builder's merchants and a restaurant. This property now offers the opportunity for another owner to put their own stamp on these unique properties, as the current owners have obtained permission for change of use to residential with additional plans for further alterations should a new owner so wish. Alternatively, the property could be used as it is currently, as a successful guest house with separate owner's cottage.
The current owners have updated and improved the property over the years and the property is presented in good order throughout and must be viewed internally to fully appreciate the size, flexibility and potential of this unique property.
An ornate, part glazed, front door opens to a large communal entrance area with double doors opening to a large open area which is currently utilised as a dining space for the guest house with a large understairs cupboard and a door opening to a serving area with a range of matching kitchen units. (This area could be separated, and the roof removed to create a private courtyard for Colebrook House with a private accessway leading to Colebrooke Mews.)
Colebrooke House:
A private door to the right hand side of the entrance, opens to a staircase to Colebrooke House. The accommodation flows over the first and second floors with the rooms enjoying many character features with some original attractive fireplaces, ornate coving and deep skirting boards alongside some original decorative windows etc. On the first floor there are three bedrooms. Two of these bedrooms have been altered to offer a living room with a large bay window to the front with a large arch through to a room suitable for a kitchen. The bedroom on this floor has a large bay window to the front which as with the living room bay window, has pleasant views over Fore Street. In addition, there is a WC and a storage room alongside a fitted kitchen with matching units, sink, built-in oven with hob and extractor over. The second floor has 3 further double bedrooms all which are of a good size and one which is particularly spacious having been originally 2 rooms which could be separated again or altered to provide a dressing room or similar. All of the bedrooms benefit from en-suite shower rooms with WC's.
Colebrooke Mews:
At the rear of the property and accessed through the open dining area and serving area is a covered passageway with door to a laundry room. A door opposite opens to a double bedroom with an en-suite shower room. (This room could be removed to form part of the courtyard for Colebrooke House if this was required). A front door opens directly into an open plan kitchen/dining room which has a matching range of base and wall units, laminate worktops with inset sink, a gas hob, integrated oven with space for microwave over and space and plumbing for a dishwasher. In addition, there is space for an American style fridge/freezer and table and chairs. Stairs rise to the first floor accommodation which comprises a large landing area which is currently used as a study area. A door then gives access to a large double aspect living room with a modern feature fireplace and a large roof lantern style skylight which provides additional light to the room. A door then leads to a single bedroom to the rear of the building. A door from the living room opens to the rear outside of the building.
A door from the landing/study area opens to a large double bedroom with a large range of fitted bedroom furniture incorporating wardrobes and cupboards above the bed space and a built-in cupboard housing a gas central heating boiler. A door opens to a sizeable contemporary en-suite shower room.
Outside:
There is wooden decked seating area which adjoins the rear of Colebrooke Mews. A paved pathway then leads right to the end of the garden, the size of which is a real surprise, as the garden is particularly large extending to approximately 25 meters in length. This attractive garden has a further large decked garden area at the bottom which continues to a lawned area with a raised flower bed to one side and a garden shed. Beyond this is a barked area and steps rise to the final decked level of the garden which enjoys expansive views across the village and towards the sea in the distance with a large garden shed and a pedestrian gate. The gate leads to a small pedestrian pathway (Pig Lane) which provides a short cut to the centre of the village and the local car park where permits can be purchased for parking.
What3Words Directions: ///oatmeal.optimists.passively
Services: We are advised all mains services are connected
Important Information
- This is a Freehold property.
Property Ref: 224669_STN210099
Similar Properties
Old Coastguard Cottages, Squire Lane, Axmouth, EX12
3 Bedroom Semi-Detached House | Offers in excess of £675,000
Beautifully presented 3 bedroom semi-detached cottage which has been thoughtfully updated by the current owners. Nestled...
Pound Hill, Axmouth, Devon, EX12
4 Bedroom House | £600,000
Grade II Listed, large Farmhouse which has been sympathetically and beautifully restored and updated, situated in the pi...
3 Bedroom Detached Bungalow | Guide Price £595,000
Detached three bedroom bungalow situated in a tucked away location on the coveted Western side of Seaton, with far reach...
Durley Road, Seaton, Devon, EX12
4 Bedroom Detached House | £700,000
Immaculately presented 4 bedroom chalet bungalow which has been renovated to a high finish by the current owners. Situat...
3 Bedroom Detached Bungalow | £825,000
Impressive 3-bedroom detached bungalow situated in a sought-after elevated location with far-reaching views across the v...
Old Coastguard Cottages, Squires Lane, Axmouth, EX12
4 Bedroom Detached House | £875,000
Nestled in the sought-after location of Haven Cliff, this impressive 19th-century 4-bedroom detached property offers cha...

Fortnam Smith & Banwell (Seaton)
6 Harbour Road, Seaton, Devon, EX12 2LS
How much is your home worth?
Use our short form to request a valuation of your property.
Request a Valuation
