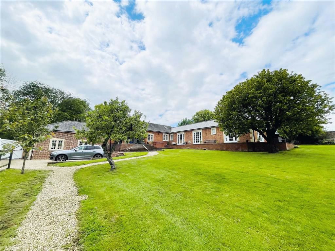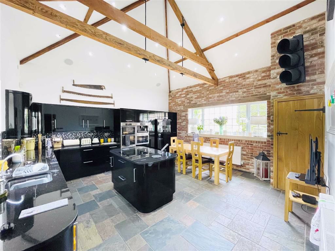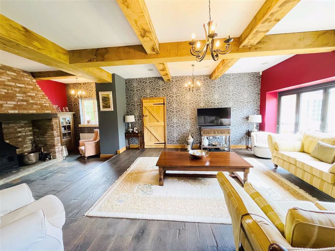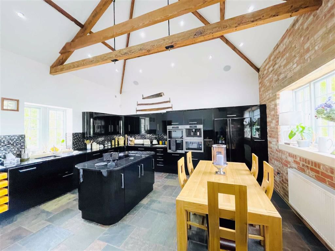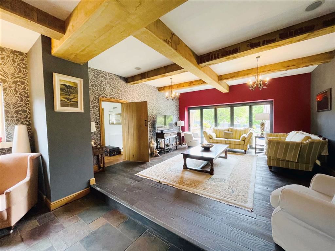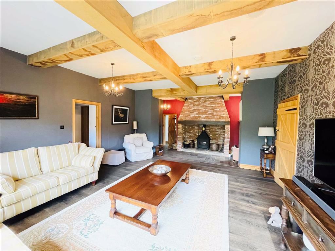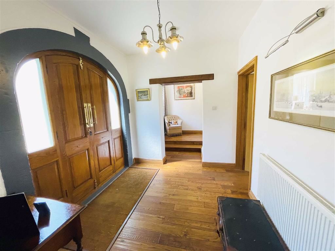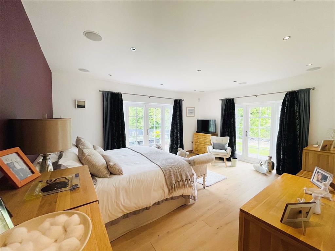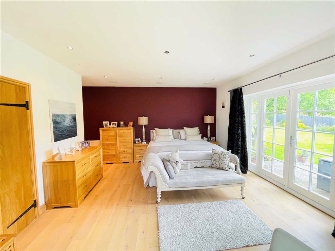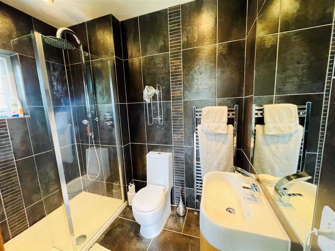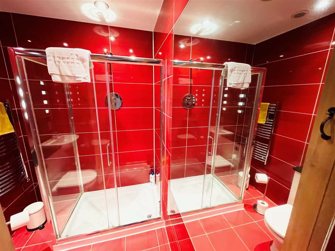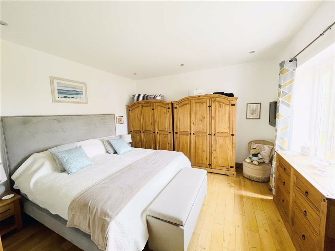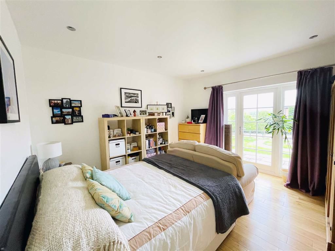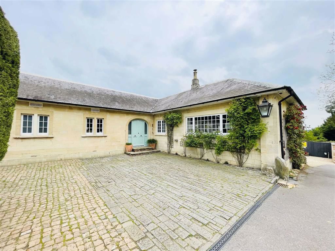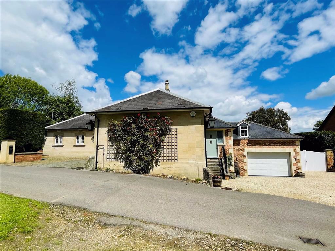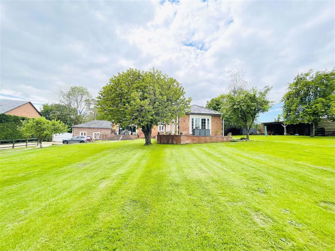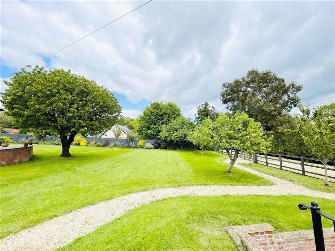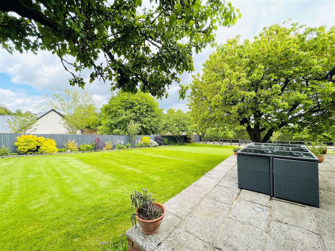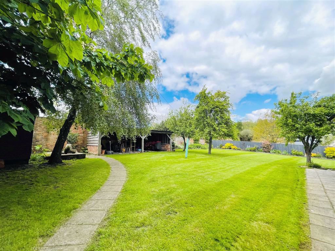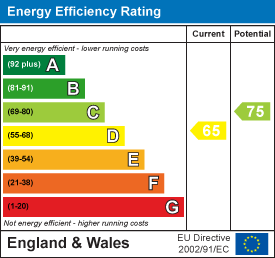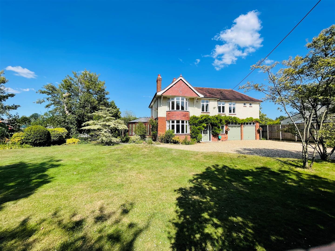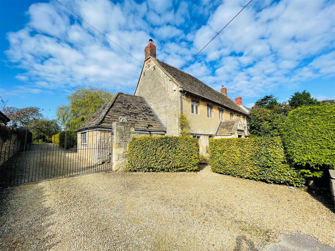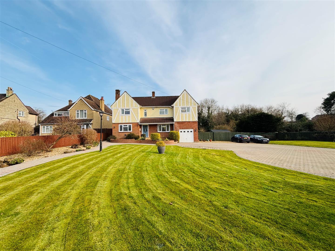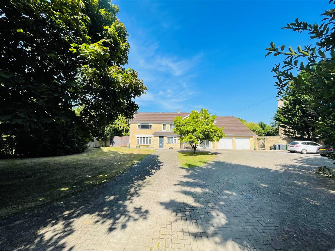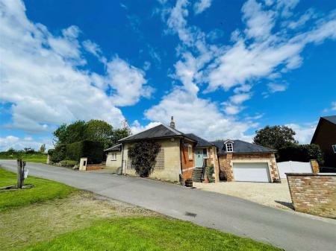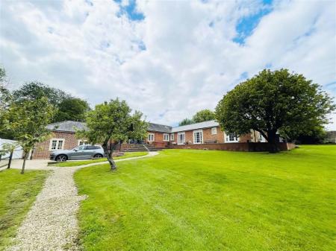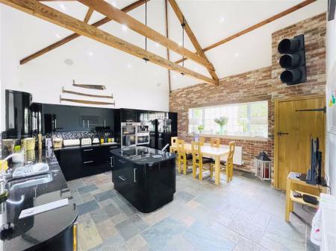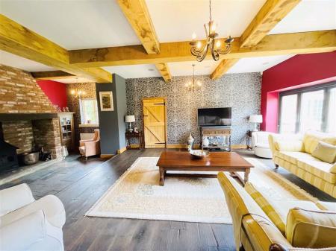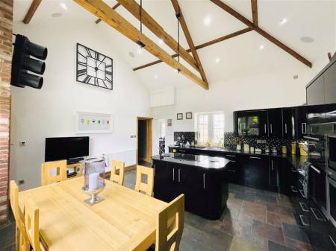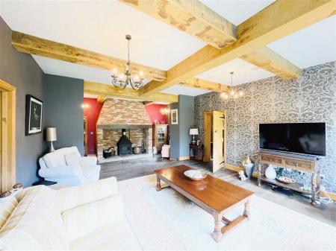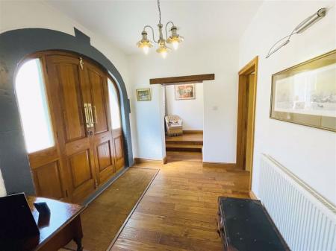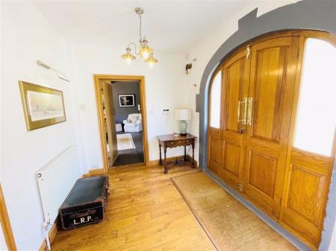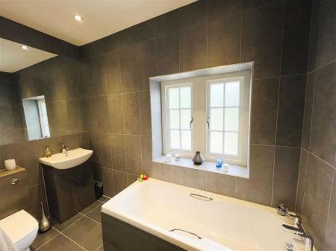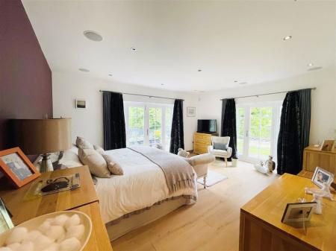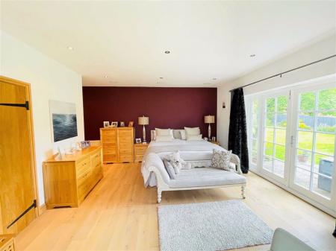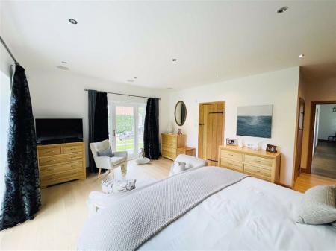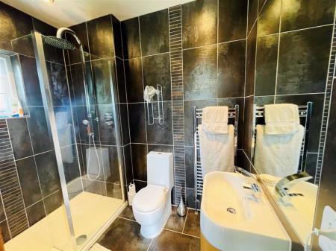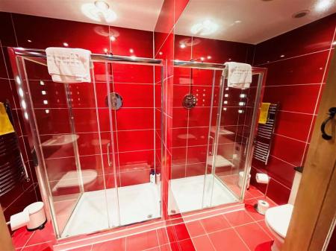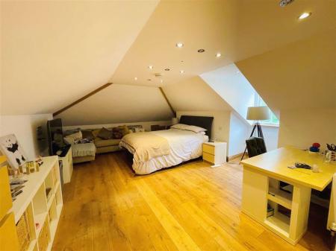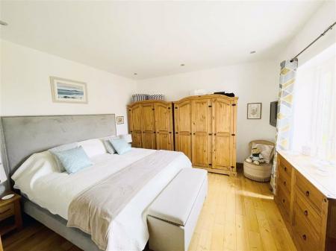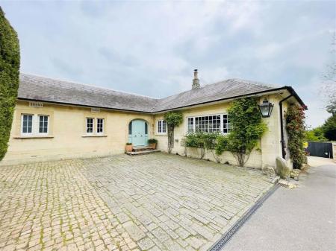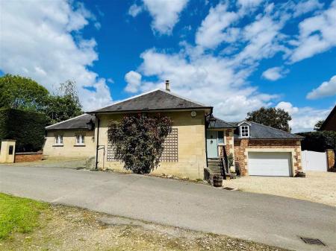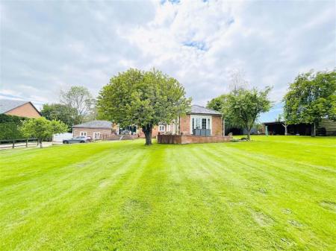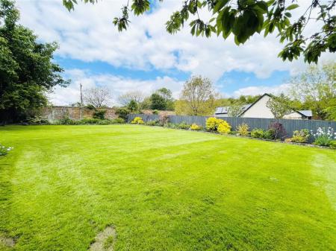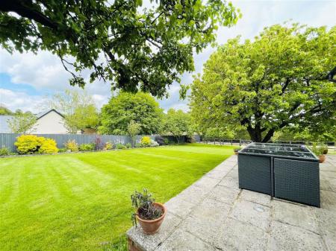- No Chain & Edge Of Village
- Detached Period Conversion
- Five Bedrooms, Three En-Suites
- Bathroom, Superb Sitting Room
- Bespoke Kitchen/Dining Room
- Approx 0.5 An Acre Gardens
- Detached Double Garage
- Ample Parking For Vehicles
- Original Parts Circa1850's
- 3000 Sq Ft Of Accommodation
6 Bedroom Detached House for sale in Seend
Lock and Key independent estate agents are pleased to offer this attractive, stunning and individual detached period conversion set within generous gardens of approximately 0.5 of an acre situated in an essentially a semi rural position on the edge of the favoured village of Seend. The property has been renovated by the present owner and finished to a high specification throughout, with the original parts dating back to the1850's and all encompassing a quality interior to comprise circa just under 3000 square ft of accommodation. There is a fabulous sitting room with a large inglenook fireplace and full width bi-fold doors opening onto the gorgeous gardens, a superb bespoke kitchen/breakfast room with a vaulted ceiling and a utility. There are five bedrooms, plus an additional annex bedroom (income 12k per annum) three with en-suites, a lovely family bathroom and a separate W.C. Externally there is a gravelled driveway and a block paved area providing ample parking for numerous vehicles, a decent detached double garage and additional parking all which could be converted also into separate accommodation if needed (subject to p'p's being granted) and large beautiful walled and fenced gardens surrounding to the rear and a courtyard to the side. No Chain.
Situation - In an essentially semi rural position on the fringes of the favoured village of Seend. Local amenities include primary school, church, inn and local store, there is a thriving community and it is well known for its many fine period buildings which align the High Street. Neighbouring centres of our bustling Market town of Melksham and Devizes provide further comprehensive range of shopping facilities and amenities. North Wiltshire is very commutable with main line rail services available in Chippenham (Paddington about 75 minutes) and fast road access to the major employment centres of Bristol and Swindon, together with London and the West Country via the M4 (J17). Those with an interest in country and leisure pursuits are well catered for in the area and there is a good choice of both state and private schooling in the region.
Accommodation - Oak double doors opening to entrance hall with glazed pane to either side.
Entrance Hall - Oak flooring, radiators, three double glazed windows, built-in storage cupboard, oak latched and braced door opening to:
Living Room - 17'3" x 17'2" (5.26m x 5.23m) - Double glazed bi-fold doors opening onto the rear garden, inglenook fireplace with log burning stove inset, two radiators, television point, exposed beam ceiling, double glazed window, recessed spotlights and speakers for sound system.
Kitchen / Dining Room - 17'7" x 17'06" (5.36m x 5.33m) - Dual aspect double glazed windows. A range of high gloss wall and base units and drawers with granite work surface over, inset sink and drainer with mixer tap, tiled splash backs, built-in double oven, microwave and coffee machine, integrated dishwasher, matching island with electric hob inset, built-in storage cupboard, vaulted ceiling, exposed red brick wall, recessed speakers for sound system, opening to:
Utility - Dual aspect double glazed windows, granite work surface with Belfast sink inset, space and plumbing below for automatic washing machine and tumble dryer, radiator, Wooden door to the front.
Bedroom Two - 19'08" x 16'03" (5.99m x 4.95m) - Double glazed dormer window, oak flooring, built-in walk-in wardrobe, radiator, recessed spotlights, oak latched and braced door to:
En-Suite - Tiled room with a suite comprising a double shower cubicle, low level W.C with an integrated cistern, wash hand basin with a cupboard below, heated towel rail, extractor, recessed spot lights,
Study - 9'11" x 9'07" (3.02m x 2.92m) - Glazed window to rear overlooking the garden, built-in storage cupboard, radiator.
Bedroom Six - 11'05" max x 9'09" (3.48m max x 2.97m) - Double glazed window to rear, radiator
Family Bathroom - A fully tiled bathroom with a white suite comprising a panelled bath, low level W.C with an integrated cistern, vanity was hand basin with cupboard below, heated towel rail, recessed spot lights, extractor, double glazed window.
W.C - Low level W.C, pedestal wash hand basin, recessed spotlights, extractor, heated towel rail, fully tiled.
Bedroom Five / Annex Room - 12'09" max x 10'07" (3.89m max x 3.23m) - Double glazed window, base unit with sink inset and tiled surrounds, onset hob with oven below, walk-in wardrobe, door to an
en-suite which comprises a tiled shower cubicle, low level W.C, vanity wash hand basin with a cupboard below and tiled splash back, recessed mirror, heated towel rail, recessed spot light and colour changing lights.
NB: The current owner has informed us that there is an income of approx �12k per annum or �1k per month. This room also can be incorporated if needed back into the main residence.
Bedroom Three - 12'09" x 12'06" (3.89m x 3.81m) - Double glazed door opening onto the rear garden, radiator, oak flooring, recessed spotlights.
Bedroom Four - 12'09" x 12'06" (3.89m x 3.81m) - Double glazed door and window overlooking the garden, radiator, oak flooring, recessed spotlights.
Master Bedroom - 19'5" x 16'5" (5.92m x 5.00m) - Dual aspect double glazed doors opening onto the rear garden, oak flooring, walk-in wardrobe, recessed colour changing spotlights and speakers for sound system, radiator, latched and braced oak door opening to:
En-Suite - Obscure glazed window to rear, a suite comprising a tiled shower cubicle, low level W.C, wash hand basin with mixer tap and a cupboard below, fully tiled, heated towel rail, recessed spotlights.
Externally & Parking - The property is approached via a driveway which leads to a block paved area which provides parking, steps up to a raised paved terraced area and lawn with mature trees and shrubs, gated side access.
There is a further shingled driveway providing ample off road parking leading to a double garage/workshop, further wooden double gates open to the rear gardens.
Double Garage - 19'02" x 19'0" (5.84m x 5.79m) - Electric door, power, light and water, two windows to rear, door to store room with a Belfast sink, door to W.C.
Rear Gardens - The good size rear gardens are enclosed and benefits from a good degree of privacy which are laid mainly to lawn with a range of mature trees inset and a range of flower and shrub borders, steps up to a raised patio area with recessed lighting and a further raised paved terrace with recessed lighting that runs around the rear of the property with a paved pathway continuing to gated side access, covered carport/storage, two timber garden stores, shingle driveway to double wooden gates opening to the front.
NB. Please note. We have not measured the gardens and relied upon the owner to provide this to us. We advise any prospective purchasers that they should check this before exchange of contract through solicitors to satisfy themselves.
Directions - From Melksham proceed on the Devizes Road and turn right as indicated towards Seend. Take the first right as signposted to Seend Cleeve, continue over the canal and past The Barge Inn' and 'Brewery Inn' continue along through the village out at the other end. Then on the A361 Trowbridge / Devizes road turn left and proceed up the hill and the property can be found on the right hand side identified by our Lock and Key For Sale board.
These particulars, whilst believed to be accurate are set out as a general outline only for guidance and do not constitute any part of an offer or contract. Intending purchasers should not rely on them as statements of representation of fact, but must satisfy themselves by inspection or otherwise as to their accuracy. No person in this firms employment has the authority to make or give a representation or warrenty in respect of the property. Floor plan measurements and distances are approximate only and should not be relied upon. We have not carried out a detailed survey nor tested the services, appliances or specific fittings.
Property Ref: 14746_30680678
Similar Properties
5 Bedroom Detached House | £825,000
Lock and Key independent estate agents are pleased to offer this beautiful, extended and therefore a very spacious 1930'...
High Street, Semington, Trowbridge
5 Bedroom Detached House | £795,000
Lock and Key independent estate agents are pleased to offer this beautiful five bed detached period property called The...
4 Bedroom Detached House | £700,000
Lock and Key independent estate agents are pleased to offer this rare opportunity to acquire this attractive, very rare...
Sandridge Lane, Bromham, Chippenham
4 Bedroom Farm House | £875,000
Lock and Key independent estate agents are pleased to offer this exciting opportunity to acquire this impressive and att...
7 Bedroom Detached House | £985,000
Lock and Key independent estate agents are pleased to offer this truly impressive individually built seven bed detached...
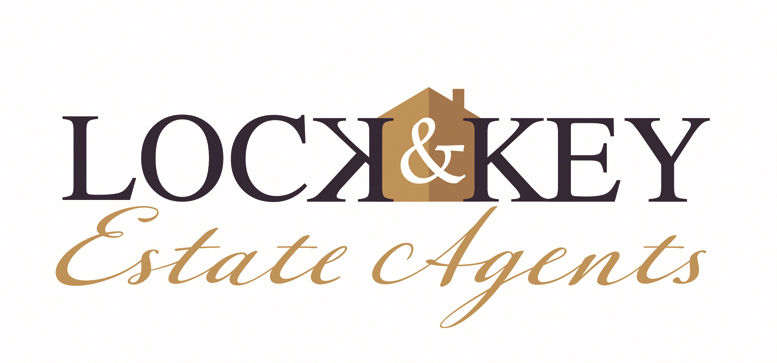
Lock & Key (Melksham)
5 Church Street, Melksham, Wiltshire, SN12 6LS
How much is your home worth?
Use our short form to request a valuation of your property.
Request a Valuation

