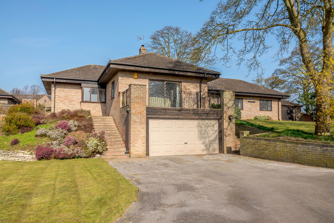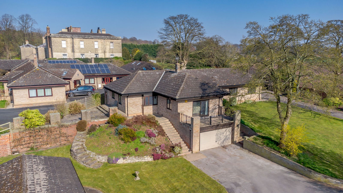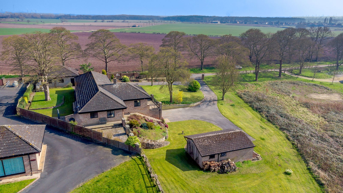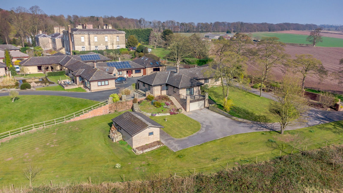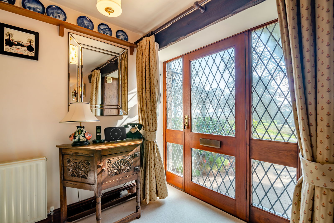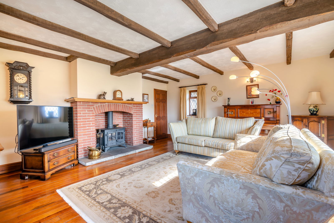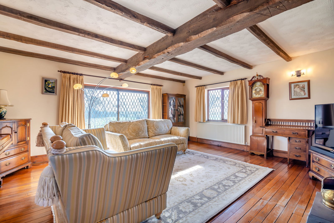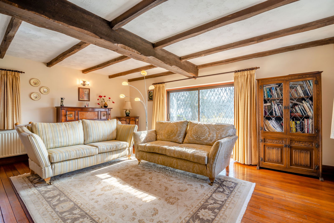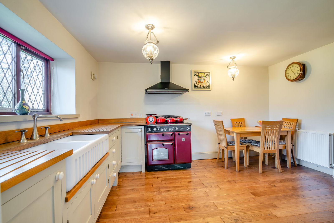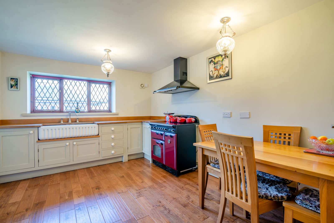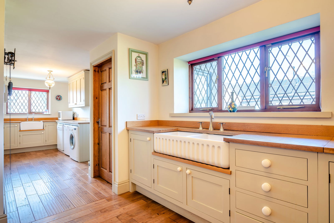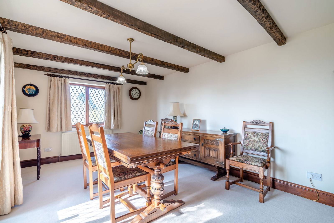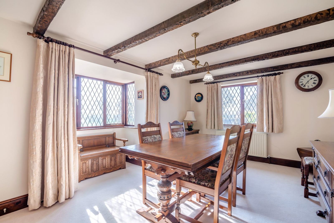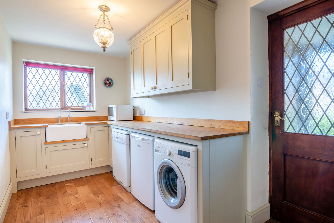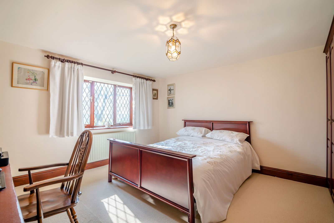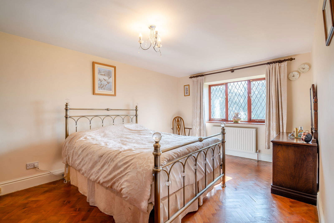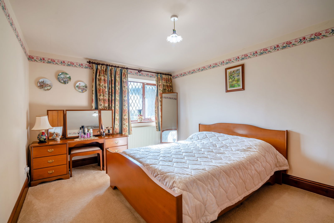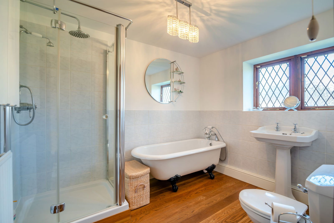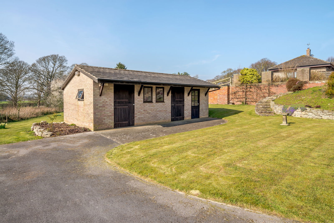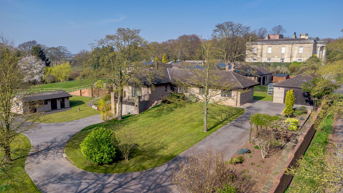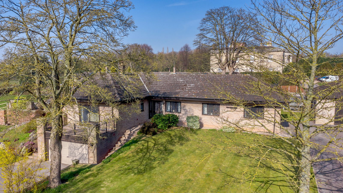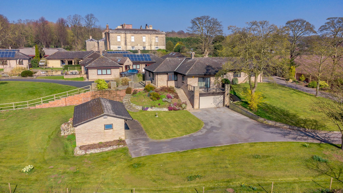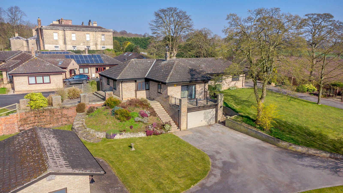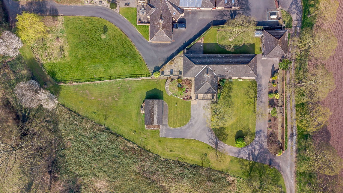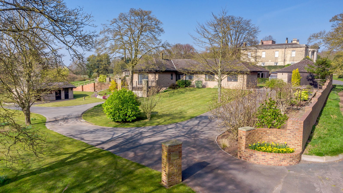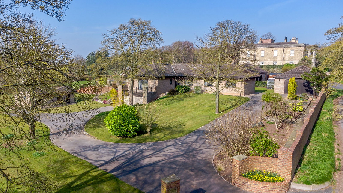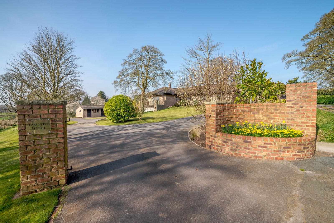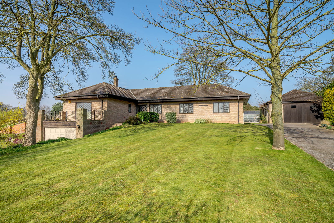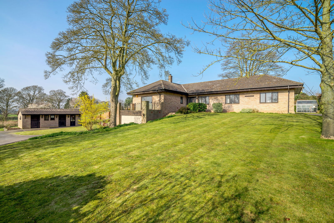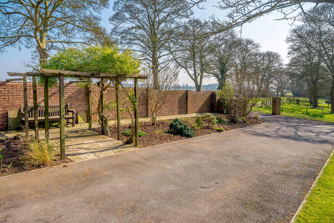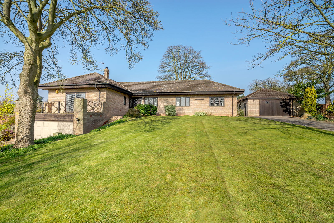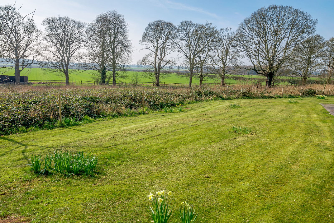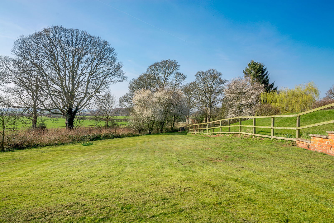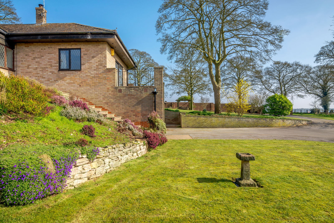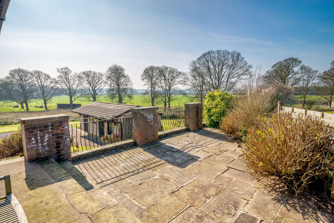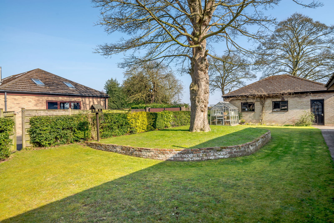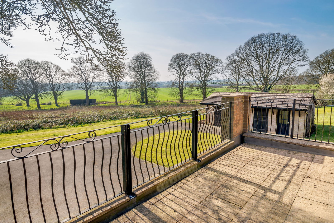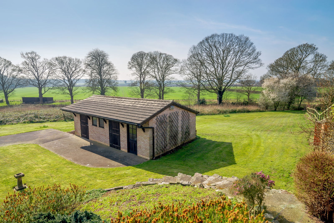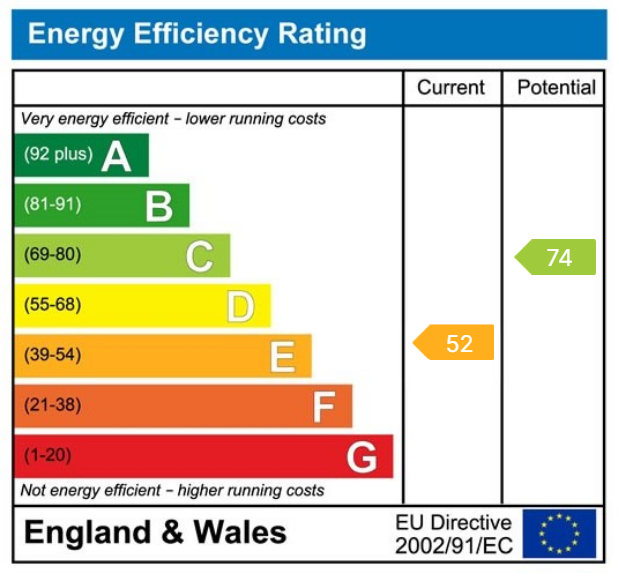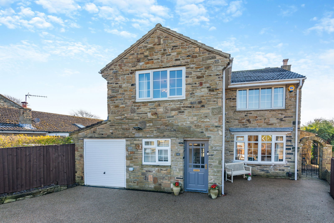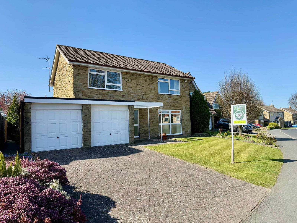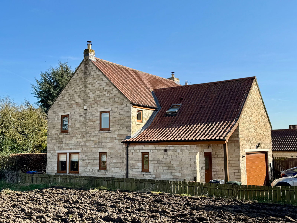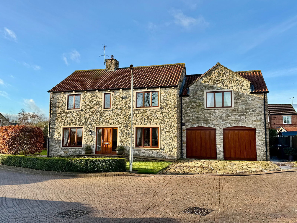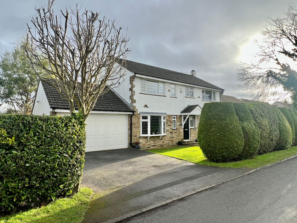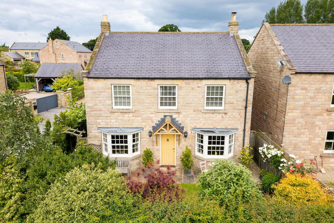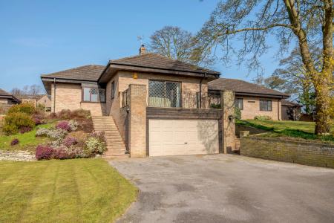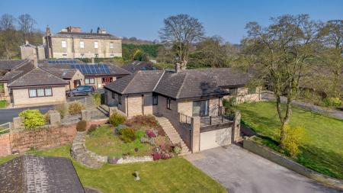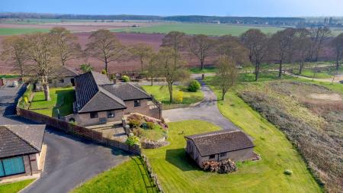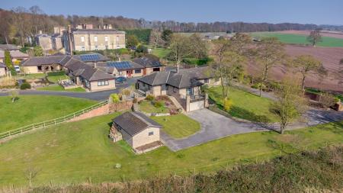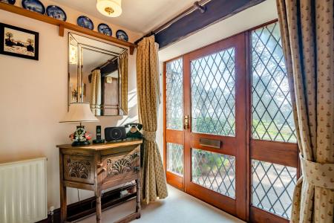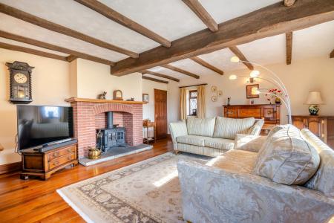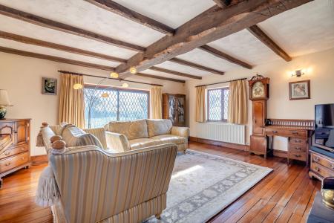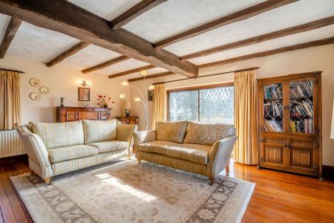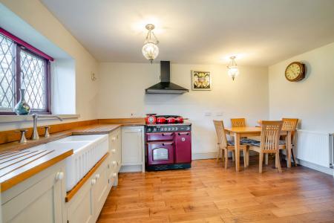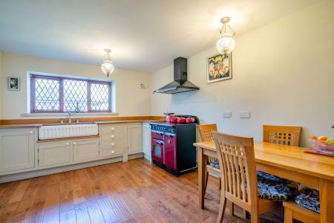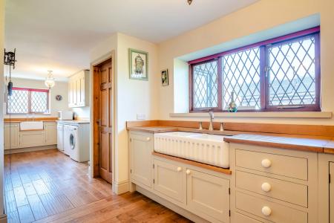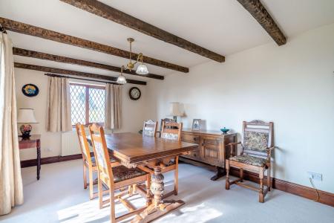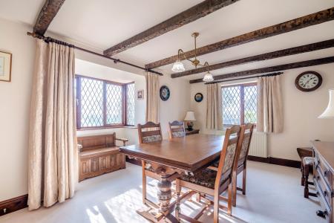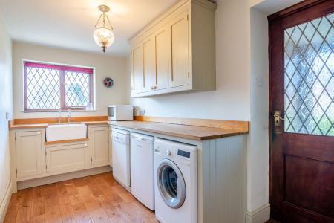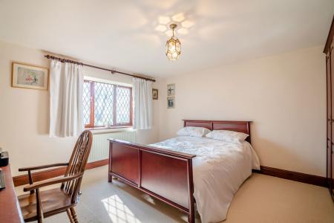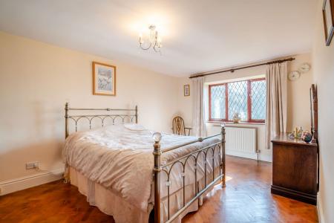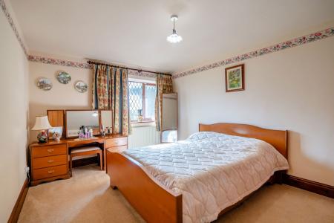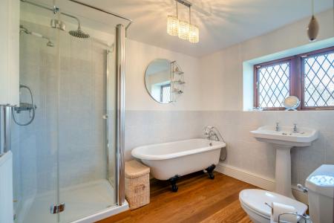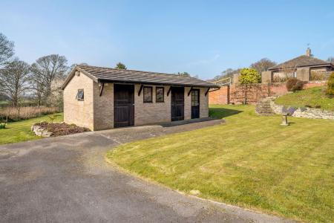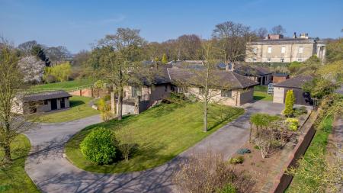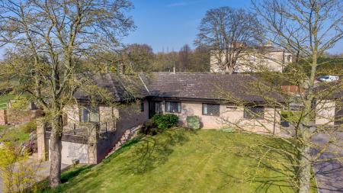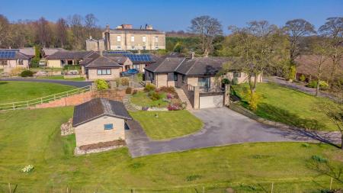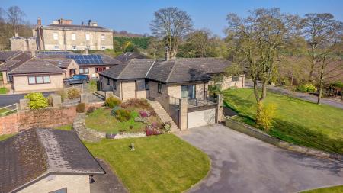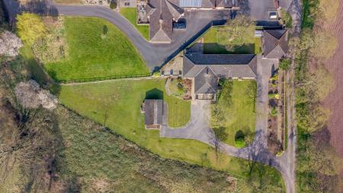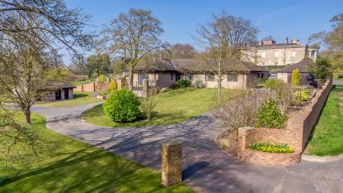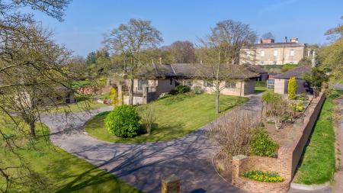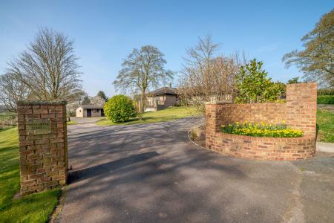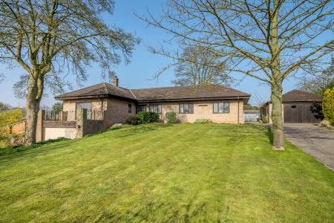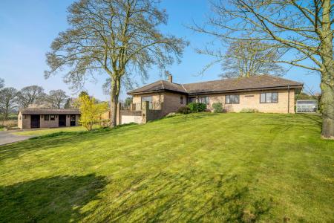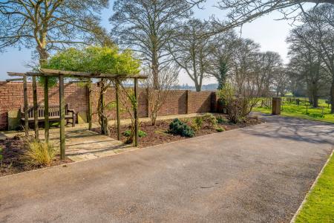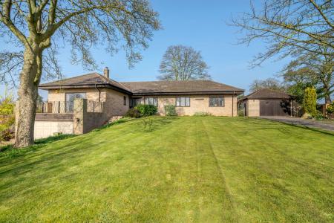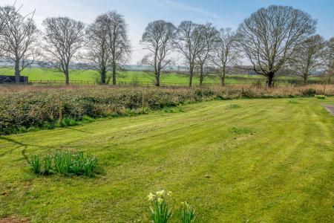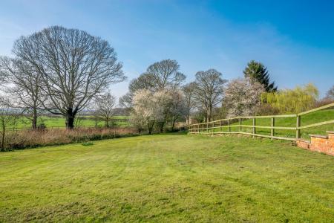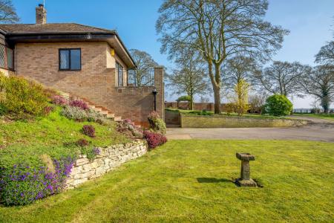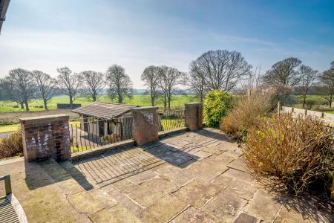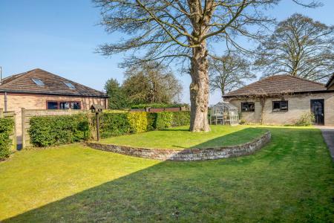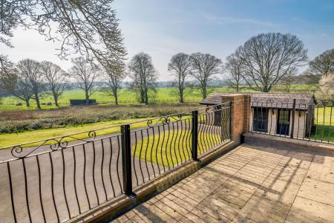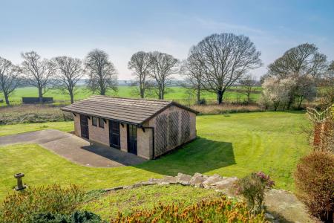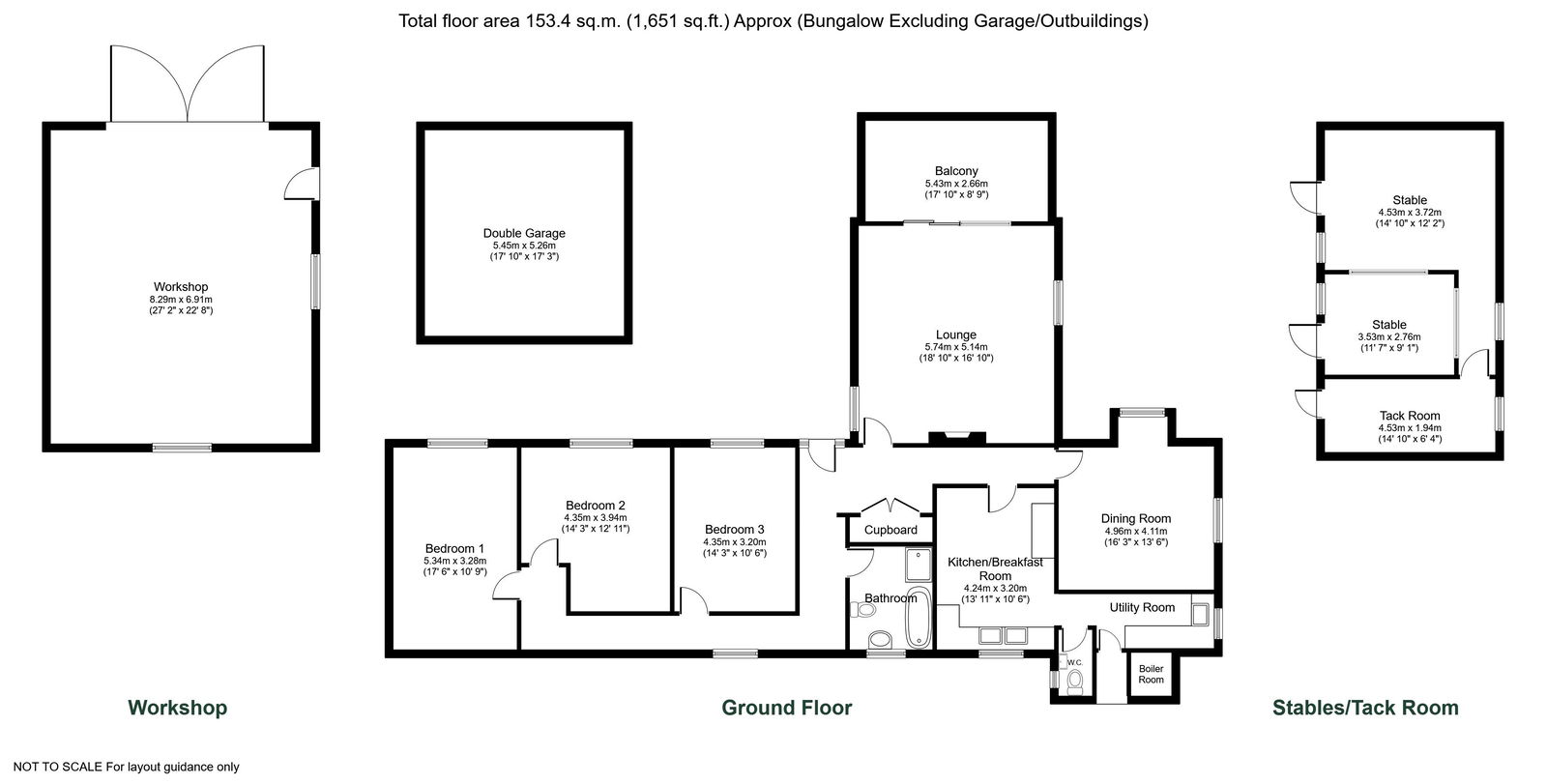- Generous detached bungalow of individual design
- Tremendous scope for further extensions and conversion of workshop into Annex (STPP)
- Two spacious reception rooms
- Charming breakfast kitchen with utility area
- Three double bedrooms
- Peaceful countryside location
- Garden grounds of approx 0.7 acres
- Detached workshop and stable block
- No onward chain
- Early viewing advised
3 Bedroom Bungalow for sale in Selby
"Tamarisk Lodge" is a most generous three bedroom detached bungalow of individual design located on the exclusive Gateforth Hall estate, set within a large garden plot and surrounded by peaceful countryside yet only a short drive to Gateforth village, with ease of access to the A1(M) and A19 for commuting further afield.
Property Description
Set within the historic Gateforth Hall Estate dating back to the early 19th century, this unique and skilfully designed three double bedroom detached bungalow offers spacious living accommodation of approximately 1,650 sqft (excluding the workshop, garage and stables. The accommodation benefits from oil fired central heating, double glazed windows and a private sewerage scheme for the estate operated by Yorkshire water and in further detail comprises:-
Upon entering you are welcomed by a spacious entrance hallway that leads into a front facing lounge, featuring windows to the side and rear aspects revealing superb countryside views over the garden and adjoining farmland. The lounge boasts characterful wooden beams, hardwood floor covering and a large multi-fuel burning stove, creating a warm and inviting atmosphere. Sliding patio doors open onto a spacious balcony, creating the perfect spot for relaxation and enjoying the tranquil surroundings.
The hallway leads to three genuine double bedrooms, each offering delightful views to the front aspect. All bedrooms are served by a spacious and well-appointed family bathroom. The breakfast kitchen is fitted with a bespoke range of wall and base units, cupboards and drawers, complemented by oak block work surfaces and a Belfast sink unit. A range style cooker and hob add to the kitchen's appeal, along with comfortable space for breakfast table and chairs. Attractive engineered oak flooring flows into the utility space, which offers matching wall and base units, space and plumbing for white goods and a further Belfast sink unit. The utility space also provides access to the outside, a boiler room and a guest WC. A light and spacious dining room, with dual aspect and decorative ceiling timbers, concludes the ground floor accommodation.
To the outside, accessed off Hillam Road, the property enjoys a peaceful countryside location nestled down a quiet private lane that forms part of the historic Gateforth Hall Estate, originally built in the early 19th century as a shooting lodge. A sweeping driveway to the front offers ample parking for multiple vehicles and provides access to an internal double garage, which is equipped with both light and power.
A substantial detached workshop, of approx 600 sqft, creates a highly versatile space with excellent potential for further conversion in annex accommodation (subject to planning permission). The beautifully maintained gardens have been lovingly cared for by the current owners, showcasing a variety of established bushes, plants, shrubs and soft fruit trees. The overall plot size extends to approximately 0.7 acres, offering ample outdoor space for relaxation and enjoyment. Additionally, the property benefits from a stable block of approx 400 sqft, adding to the functionality and practicality of this home. There is a secondary access point from Meadow Park to the rear of the property.
This exceptional bungalow, set within a picturesque and historic estate offers the perfect blend of modern living and rural charm. Early viewing is highly recommended to fully appreciate the unique features and stunning location of this property.
Important Information
- This is a Freehold property.
- This Council Tax band for this property is: G
Property Ref: 845_1075335
Similar Properties
Wetherby, Langdale Close, LS22 6YE
4 Bedroom Detached House | Offers Over £650,000
This skilfully extended and modernised detached family home reveals well balanced accommodation having been extended to...
Boston Spa, Westwood Way, LS23
4 Bedroom Detached House | £650,000
Renton & Parr are proud to offer this much loved family home to the open market for first time since built in the early...
Saxton, Tadcaster, Cotchers Rise, LS24
5 Bedroom Detached House | Offers in region of £650,000
A spacious 5 bedroom 3 bathroom stone built detached family house being one of four on a select modern development overl...
Burton Salmon, Old Hall Court, LS25
4 Bedroom Detached House | Offers Over £675,000
An outstanding stone built detached house enjoying an exclusive cul de sac location in the village itself convenient for...
Boston Spa, St. Johns View, Wetherby, LS23
4 Bedroom Detached House | £675,000
This spacious and beautifully presented four bedroom detached family home reveals generous living accommodation and enjo...
Little Ribston, Wetherby Road, Wetherby, LS22
4 Bedroom Detached House | £679,950
"Pippin House" is an exceptionally well built natural stone four bedroom detached family home of generous proportion and...
How much is your home worth?
Use our short form to request a valuation of your property.
Request a Valuation

