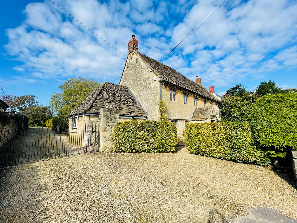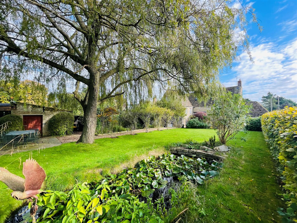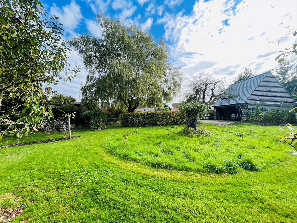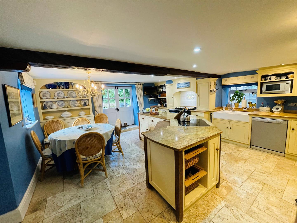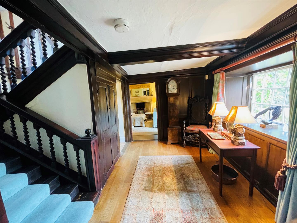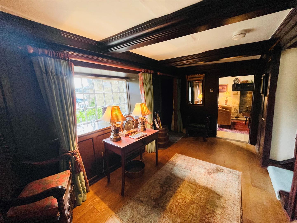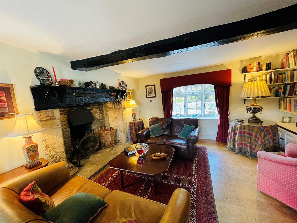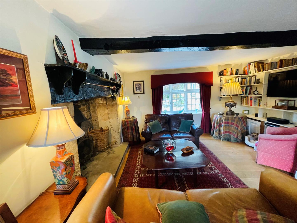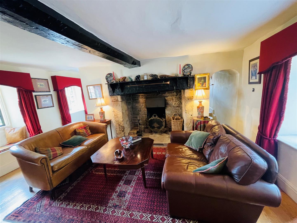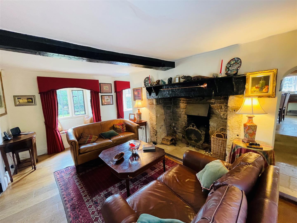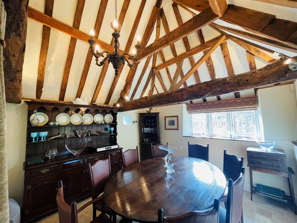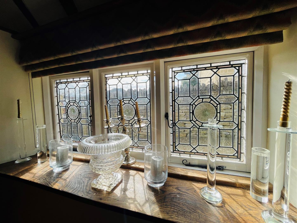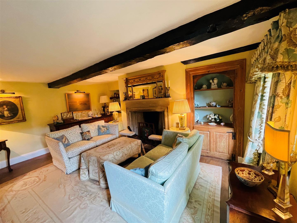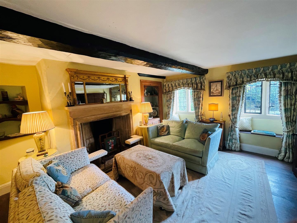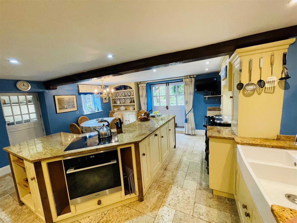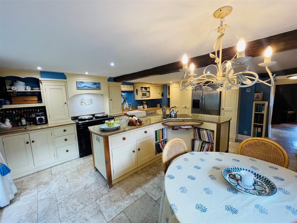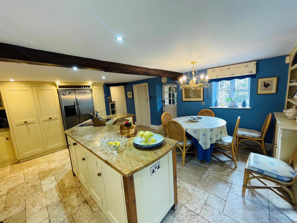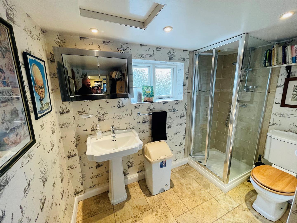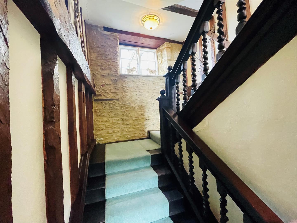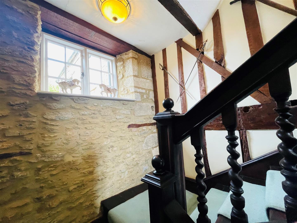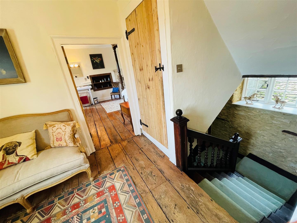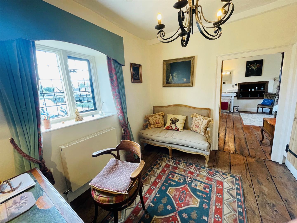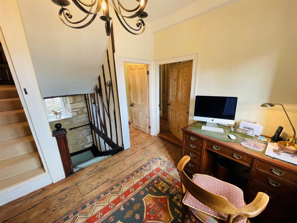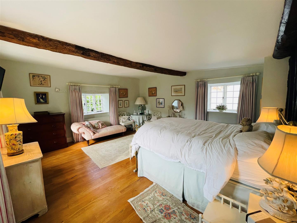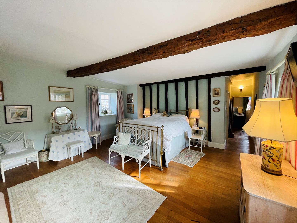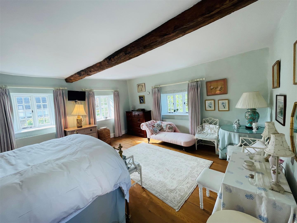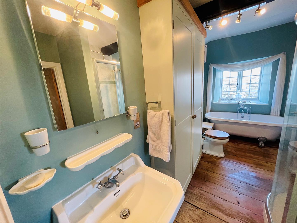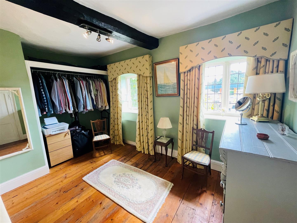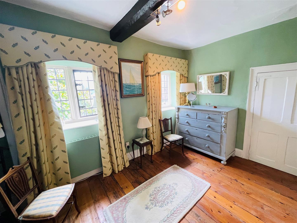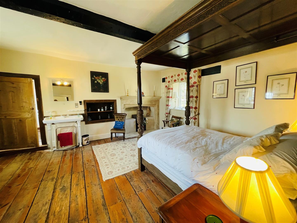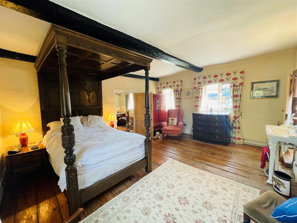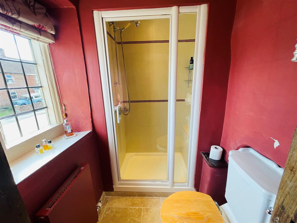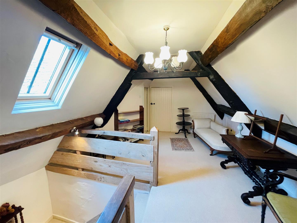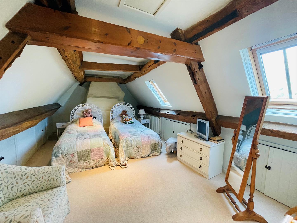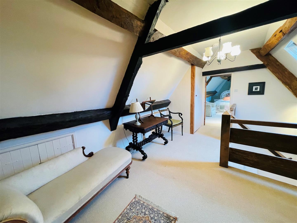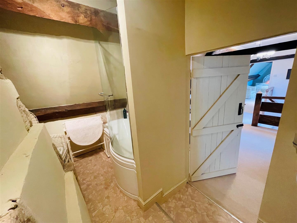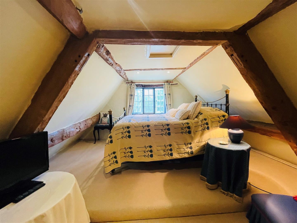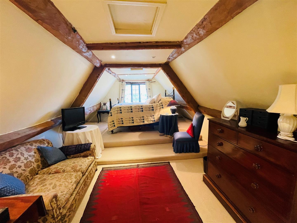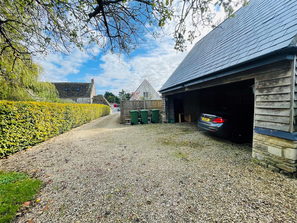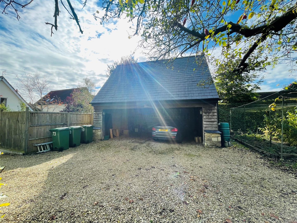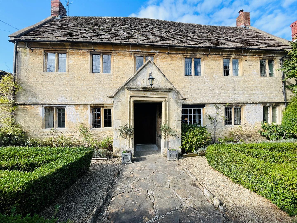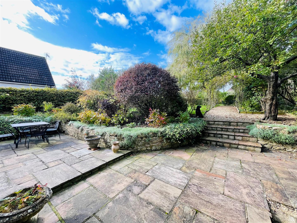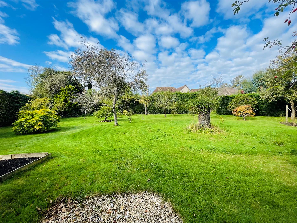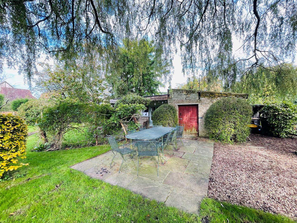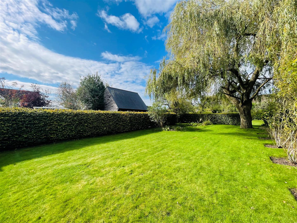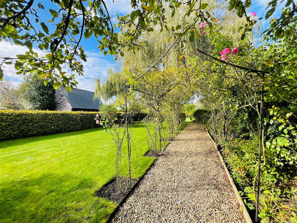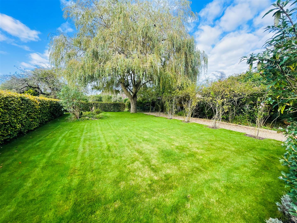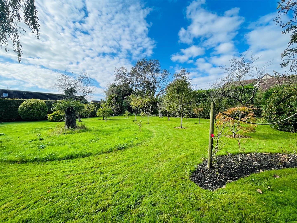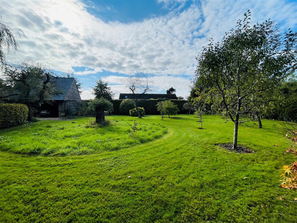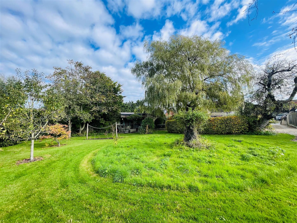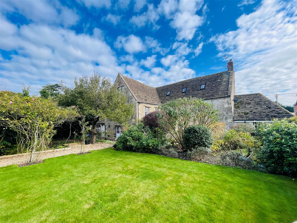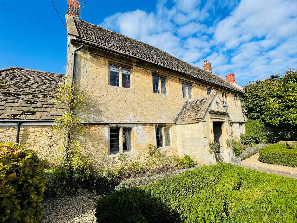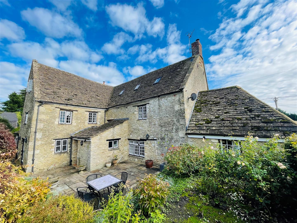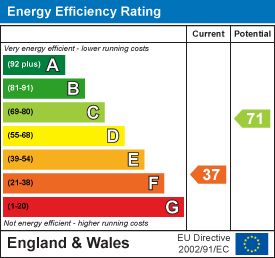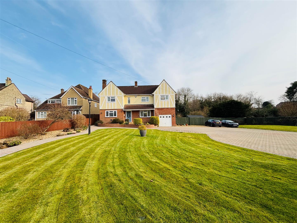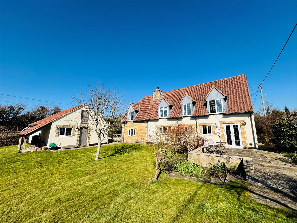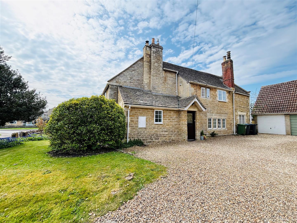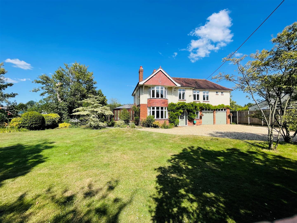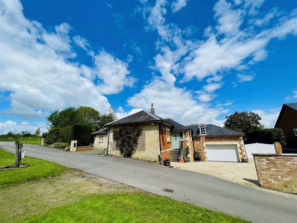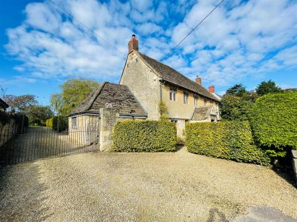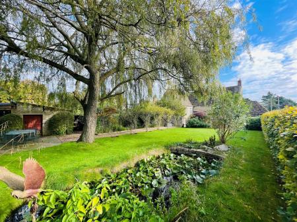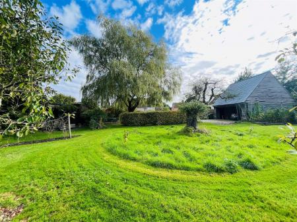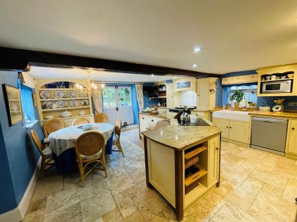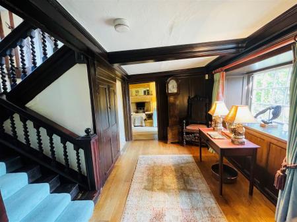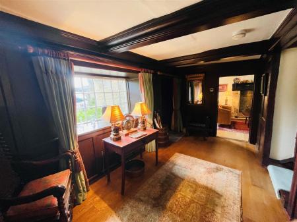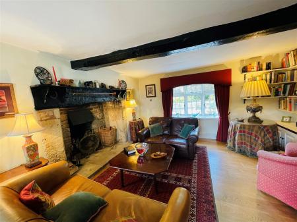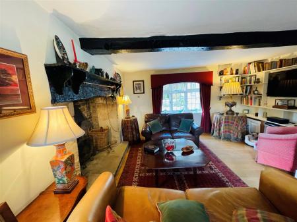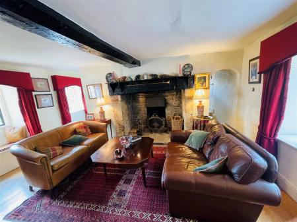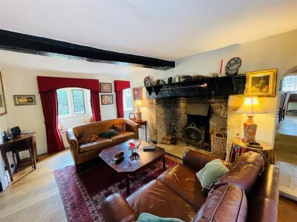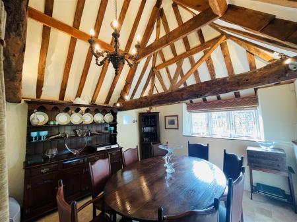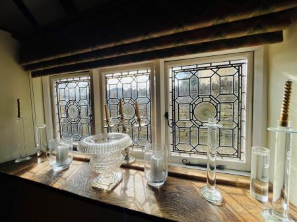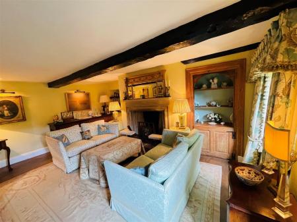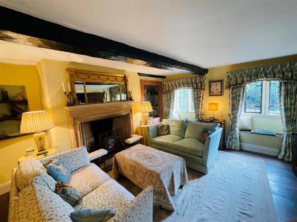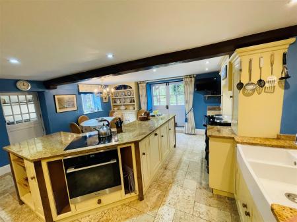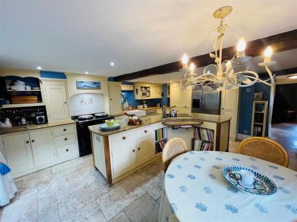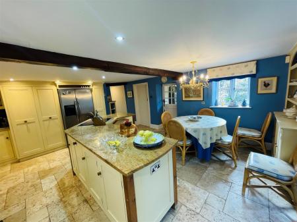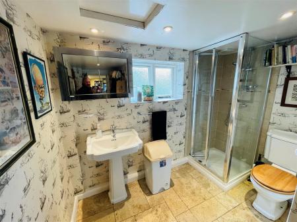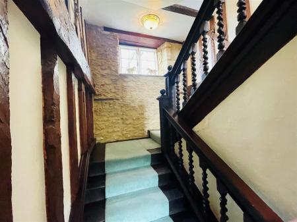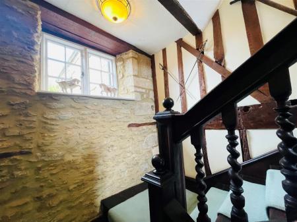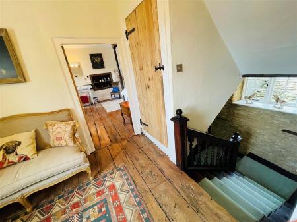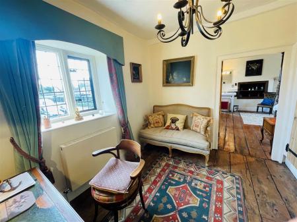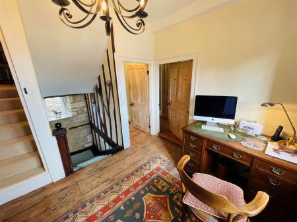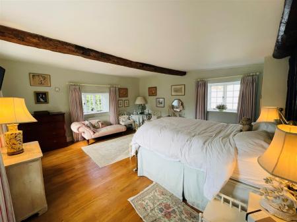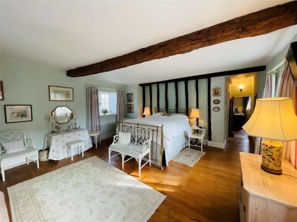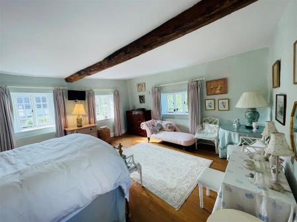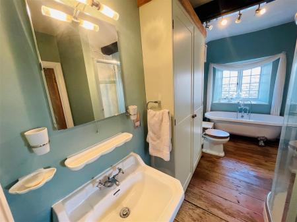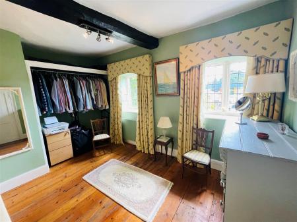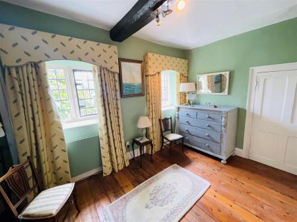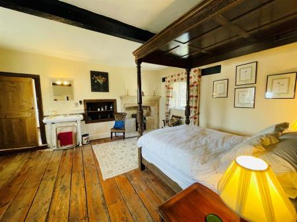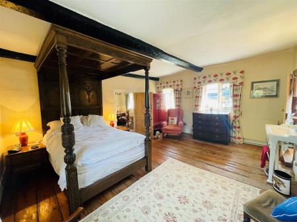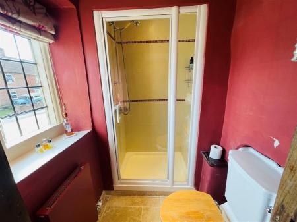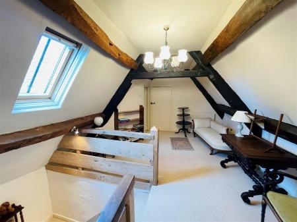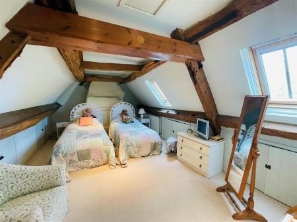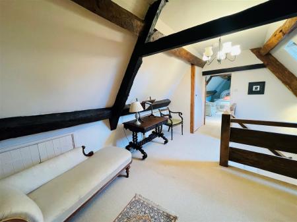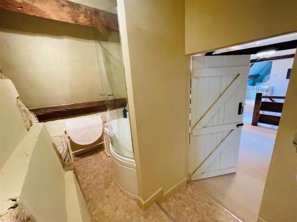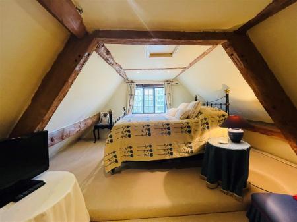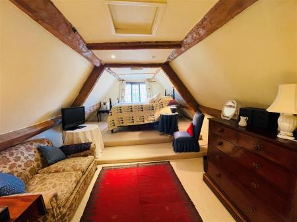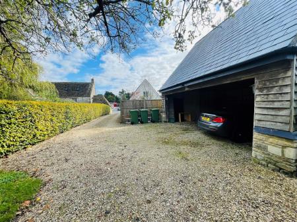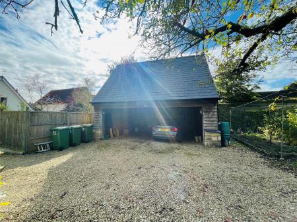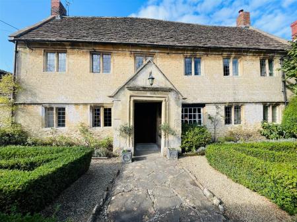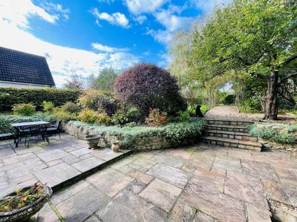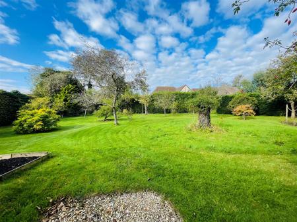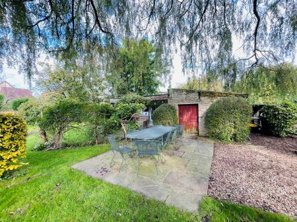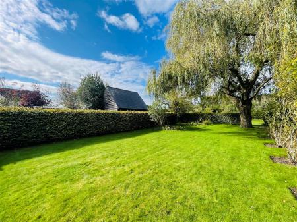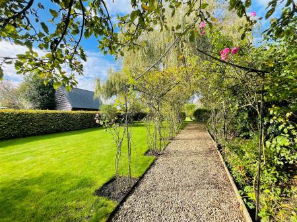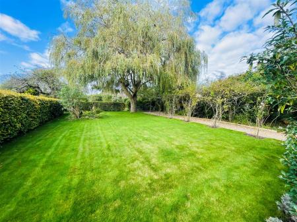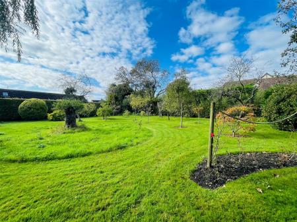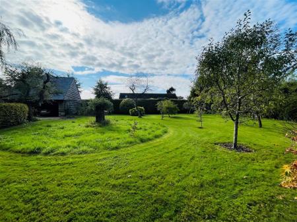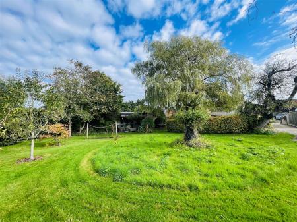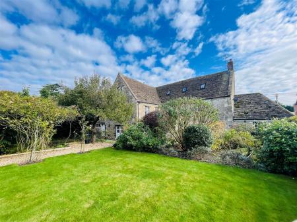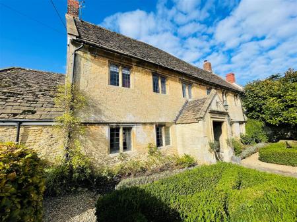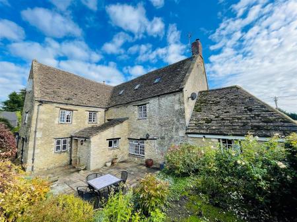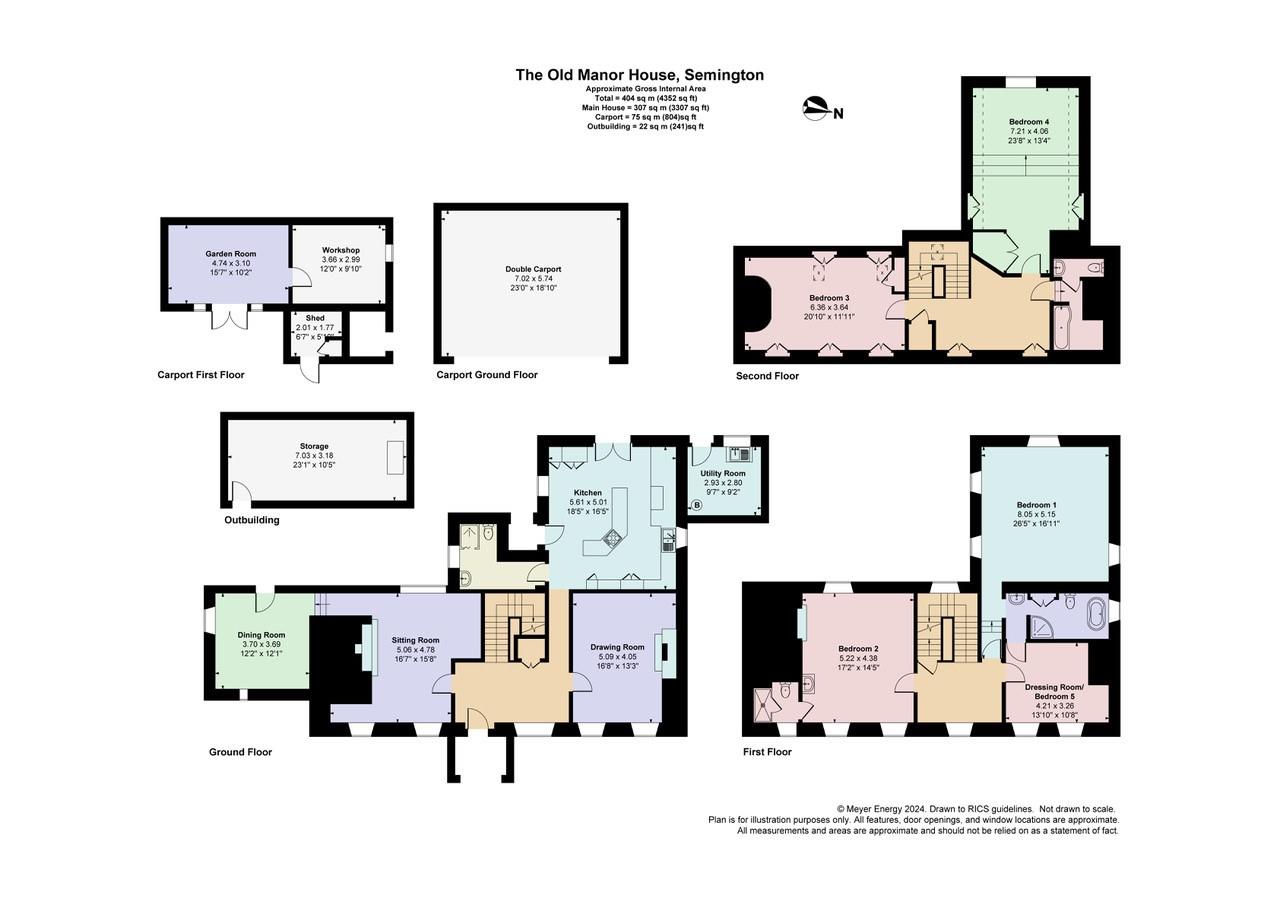- Beautiful Grade II Listed Detached Period Property
- Four Reception Rooms, A Fabulous Bespoke Large Kitchen / Dining Room
- Beautiful Mature Gardens At Front & Rear Totaling Close To Approximately Half An Acre
- Additional Useful Outbuildings With Potential (subject to any required consents)
- Highly Flexible Accommodation Totaling Around 3270 Sq Ft
- Five Bedrooms & Four Bathrooms/En-Suites
- Abundance Of Character With Exposed Beams, Wood, Floors, Panelling & Fireplaces
- Long Private Driveway, Electric Gates Leading To Double Carbarn & Ample Parking
- Situated In Favoured Village & Convenient To Lovely Country & Tow Path Walks
- Believed To Date Back To 1686 & Utterly Gorgeous
5 Bedroom Detached House for sale in Semington
Lock and Key independent estate agents are pleased to offer this beautiful five bed detached period property called The Old Manor House, believed to date back to c1686 with 3270 sq ft of accommodation internally and set in approx 0.48 of an acre gardens in total situated in the highly favoured village of Semington. As one enters the main residence, an old wooden front door opens and you step into a welcoming entrance hall that features real wooden floors and historical wood-panelling that gives access to the dual aspect sitting room and its open fireplace. Leading on is a formal impressive dining room with windows to the south and west and high vaulted ceilings and beams. On the opposite side of the entrance hall is a drawing room with a fireplace (not working) adding balance to the accommodation as this space would also suit perfectly as a playroom or a home office. At the rear is a fabulous bespoke kitchen / dining room that spans almost 20ft and a door taking you into a useful shower room. Ascend the charming rich wooden staircase with its exposed stone wall and panelling and you will find a spacious landing that supports a study area. Occupiers of the main bedroom can enjoy a lovely view over the rear garden and a en suite bathroom. This bathroom can also be accessed by the fifth double bedroom, which is currently used as a sizeable 'full-time' dressing room serving the main bedroom. The second largest bedroom comes with its own en suite shower room with W.C and sink. The expansive second landing supports another suitable space for a desk, two more impressive double bedrooms and an en-suite. Externally there is a wonderful mature rear garden of approx 0.48 of an acre, this impressive garden has been transformed into an orchard which bears an array of thriving fruit trees and flowers, patio area and out buildings. The large double carbarn is accessed via a long private drive offering ample parking for numerous vehicles. Viewing is strongly recommend
Situation - Occupying a lovely position within the centre of this favoured village of Semington. The village itself has an excellent primary school, a church and a thriving public house. The property has fantastic access to the famous Kennet and Avon Canal. The nearby and bustling market town of Melksham is only four miles away and offers secondary schools, shopping centres, leisure centres, a train station, whilst the world heritage city of Bath is only 15 miles away and offers more comprehensive facilities. There are excellent private schools including King Edwards, Prior Park and Monkton Combe in Bath, and the well respected Daunstey's School in West Lavington. The mainline train stations of Westbury (7 miles) and Chippenham (10 miles) offer links to London Paddington.
Accommodation - Stone entrance porch with a wooden door opening to:
Entrance Hall - Deep sill glazed window to front, stairs to first floor, wood panelled walls, built-in cloak cupboard.
Sitting Room - Two leaded mullion windows to front, with window seats and a further deep sill window, an Inglenook working fireplace with a beam inset above, recessed shelving with a cupboard below, exposed beams.
Dining Room - Dual aspect windows, lovely vaulted ceiling, door opening onto the side garden.
Drawing Room - Two leaded mullion windows to front with window seats, feature stone fireplace, exposed beam, recessed shelving.
Kitchen / Dining Room Room - Dual aspect windows. A range of wall and base units with Granite work surface over, inset Butler sink with mixer tap, electric Aga, space and plumbing for dish washer, matching island with Granite worksurface with inset electric hob and built-in oven below, wicker baskets and open shelving, matching dresser, exposed beam, door to rear porch and a further door to:
Shower Room - Obscure glazed window. a suite comprising a tiled shower cubicle, low level W.C, pedestal wash hand basin, radiator.
First Floor Landing - Leaded mullion window, exposed floorboards and stone walling, radiator.
Master Bedroom - Triple aspect deep sill windows, radiator, exposed beams, opening to|:
En-Suite - A suite comprising a freestanding rolled top bath, W.C, a separate tiled shower cubicle heated towel rail, built-in double shelved cupboard.
Bedroomtwo - Two leaded mullion windows to front and a further window to the rear rear overlooking the delightful gardens, feature stone fireplace, wash hand basin, recessed shelving, exposed beam and exposed floor boards, wooden door to:
En-Suite - A suite comprising a tiled shower cubicle, W.C, window to front, radiator.
Bedroom Five - Two leaded mullion windows to front, exposed floorboards, recessed hanging rail and further enclosed hanging rail and shelving,
Second Floor - Velux window, exposed beam and timbers, built-in storage cupboard, eaves storage, radiator,
Bedroom Three - Two velux windows to rear, built-in wardrobe with hanging rail, exposed beams, two radiators.
Bathroom - A suite comprising a 'P' shaped bath with a shower over, tiled splashbacks, W.C, pedestal wash hand basin, beams, radiator.
Bedroom Five - Deep sill window, eaves storage, beams, two radiators.
Externally - The front garden is bound by walling and mature hedging with an iron gate opening to pathway leading to the front door, shingle beds to either side with decorative box hedging inset, shrub borders.
Double Car Barn & Parking - Double gates opening to a shingle long private drive leading to a double car barn with power and light. The first floor of the carbarn also benefits from a useful storage room that has potential for development (just as some of the other outbuildings do, subject to any necessary planning/building consents).
Rear Garden - The delightful rear garden measuring approximately half an acre is enclosed and benefits from a good degree of privacy, lain mainly to lawn with mature interspersed shrub bed and trees,, paved patio edged with raised flower an shrub beds with steps up to a shingle path that runs to a further patio are, rose archway, garden pond, summer house with power and light and a further door providing access to a useful workshop with power and light a useful work bench.
Boiler Room/Utility - Belfast sink, space and plumbing for washing machine and tumble dryer, oil fired boiler, hot water tank,.
Directions - From the agents office turn right into the High street and proceed to the next roundabout at the market place and bear left into Spa road and continue to the end of the road until reaching the roundabout and follow the signs for the A350 and continue following the signs to Semington, once you reach the village continue along and the property can be found on the left hand side.
Property Ref: 14746_33435242
Similar Properties
4 Bedroom Detached House | £700,000
Lock and Key independent estate agents are pleased to offer this rare opportunity to acquire this attractive, very rare...
4 Bedroom Cottage | £635,000
Lock and Key independent estate agents are pleased to offer this rare and exciting opportunity to acquire this beautiful...
The Street, Broughton Gifford, Melksham
3 Bedroom Cottage | £600,000
Lock and Key independent estate agents are pleased to offer to the market Holly Cottage which was a former Weavers Cotta...
5 Bedroom Detached House | £825,000
Lock and Key independent estate agents are pleased to offer this beautiful, extended and therefore a very spacious 1930'...
6 Bedroom Detached House | £850,000
Lock and Key independent estate agents are pleased to offer this attractive, stunning and individual detached period con...
Sandridge Lane, Bromham, Chippenham
4 Bedroom Farm House | £875,000
Lock and Key independent estate agents are pleased to offer this exciting opportunity to acquire this impressive and att...
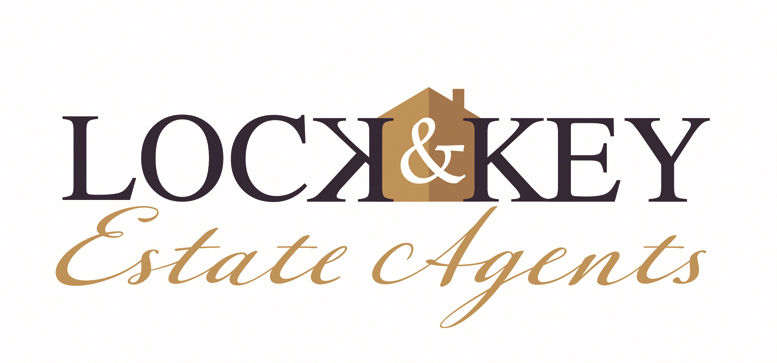
Lock & Key (Melksham)
5 Church Street, Melksham, Wiltshire, SN12 6LS
How much is your home worth?
Use our short form to request a valuation of your property.
Request a Valuation
