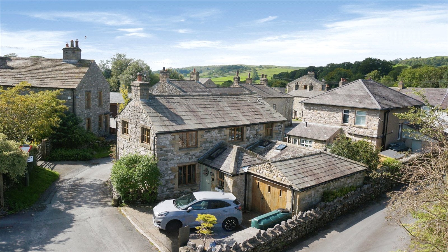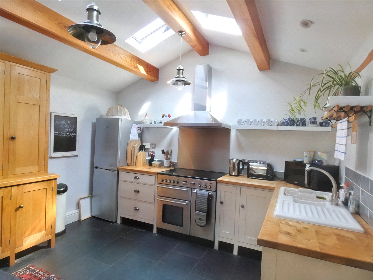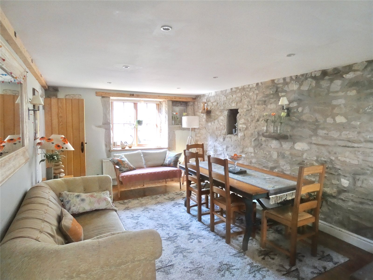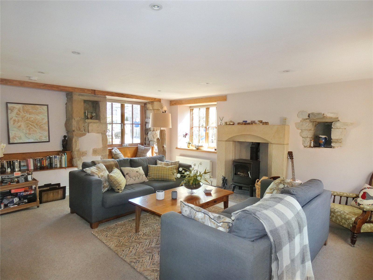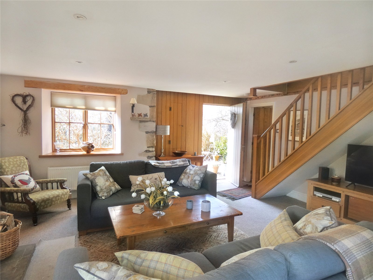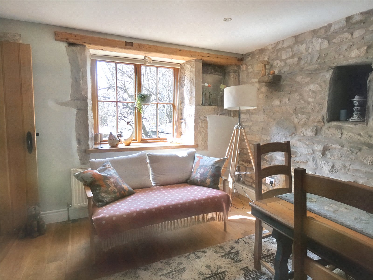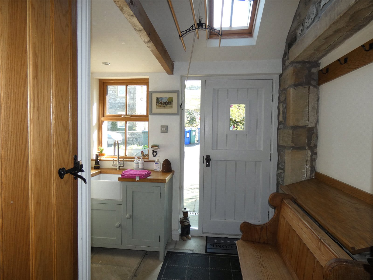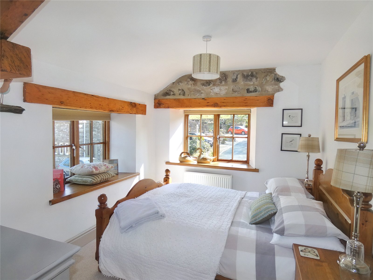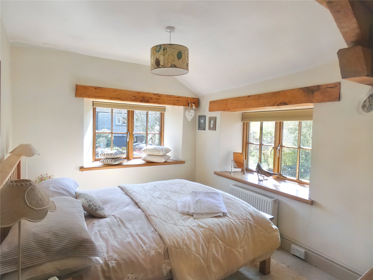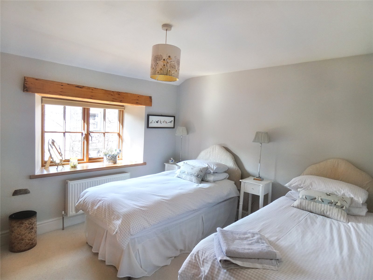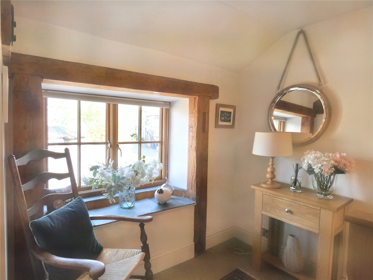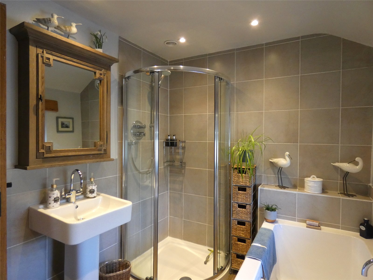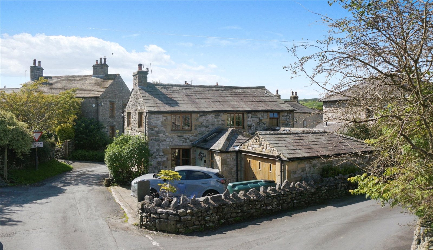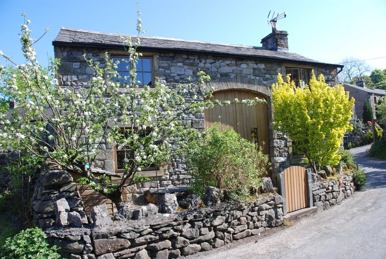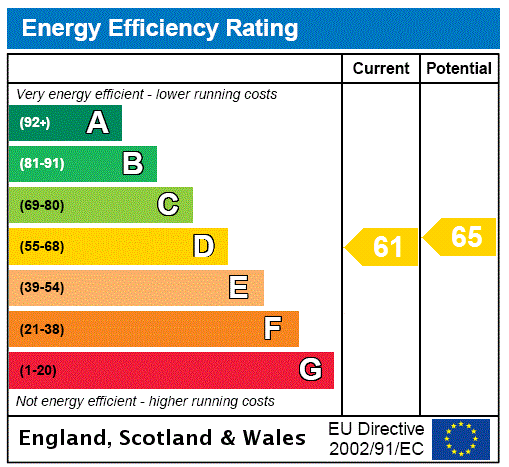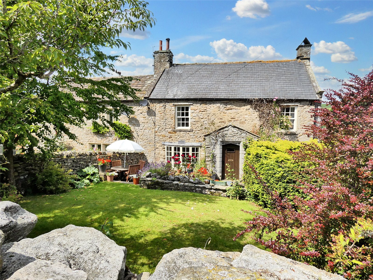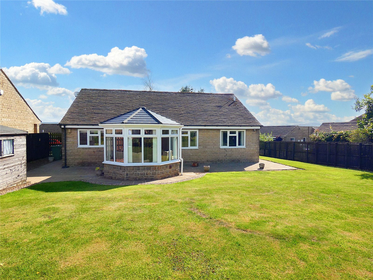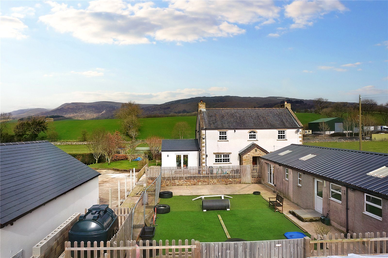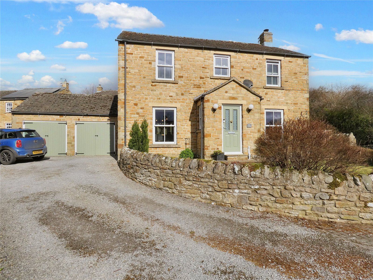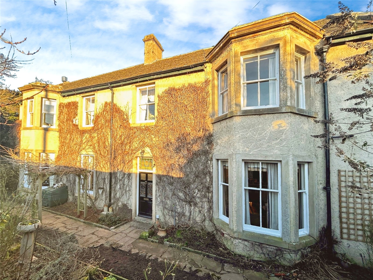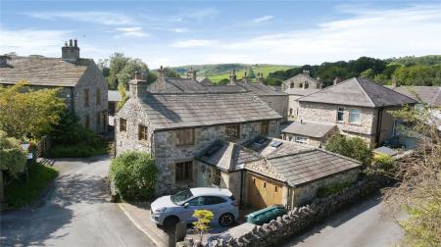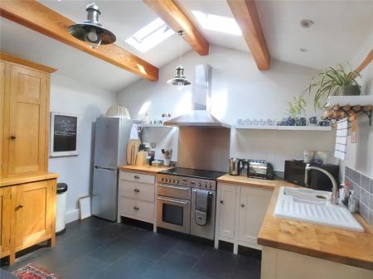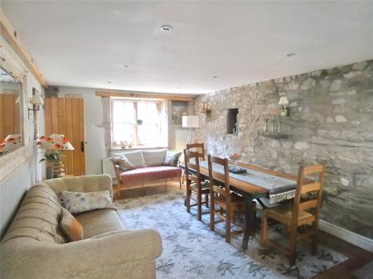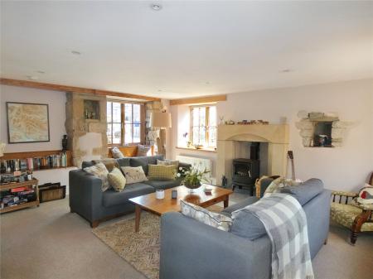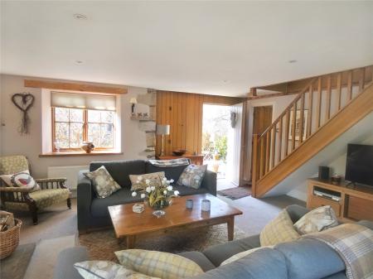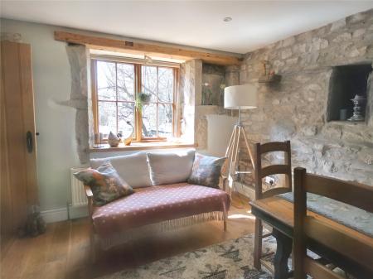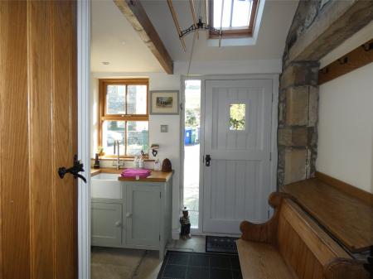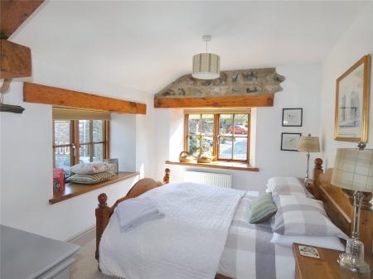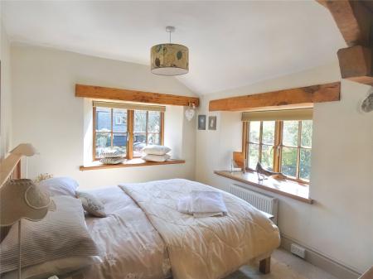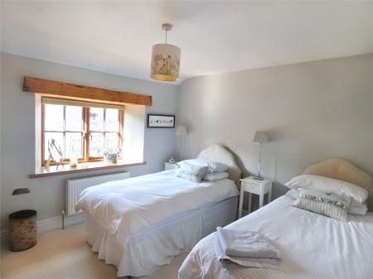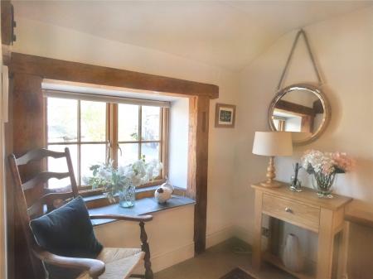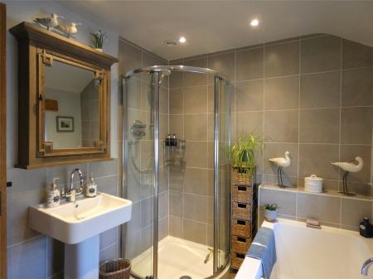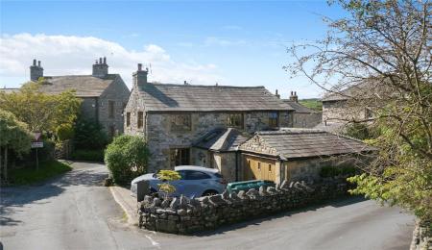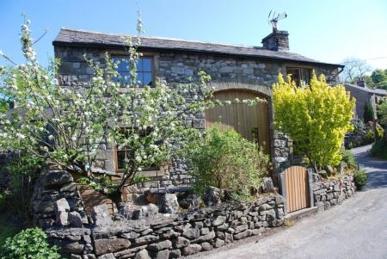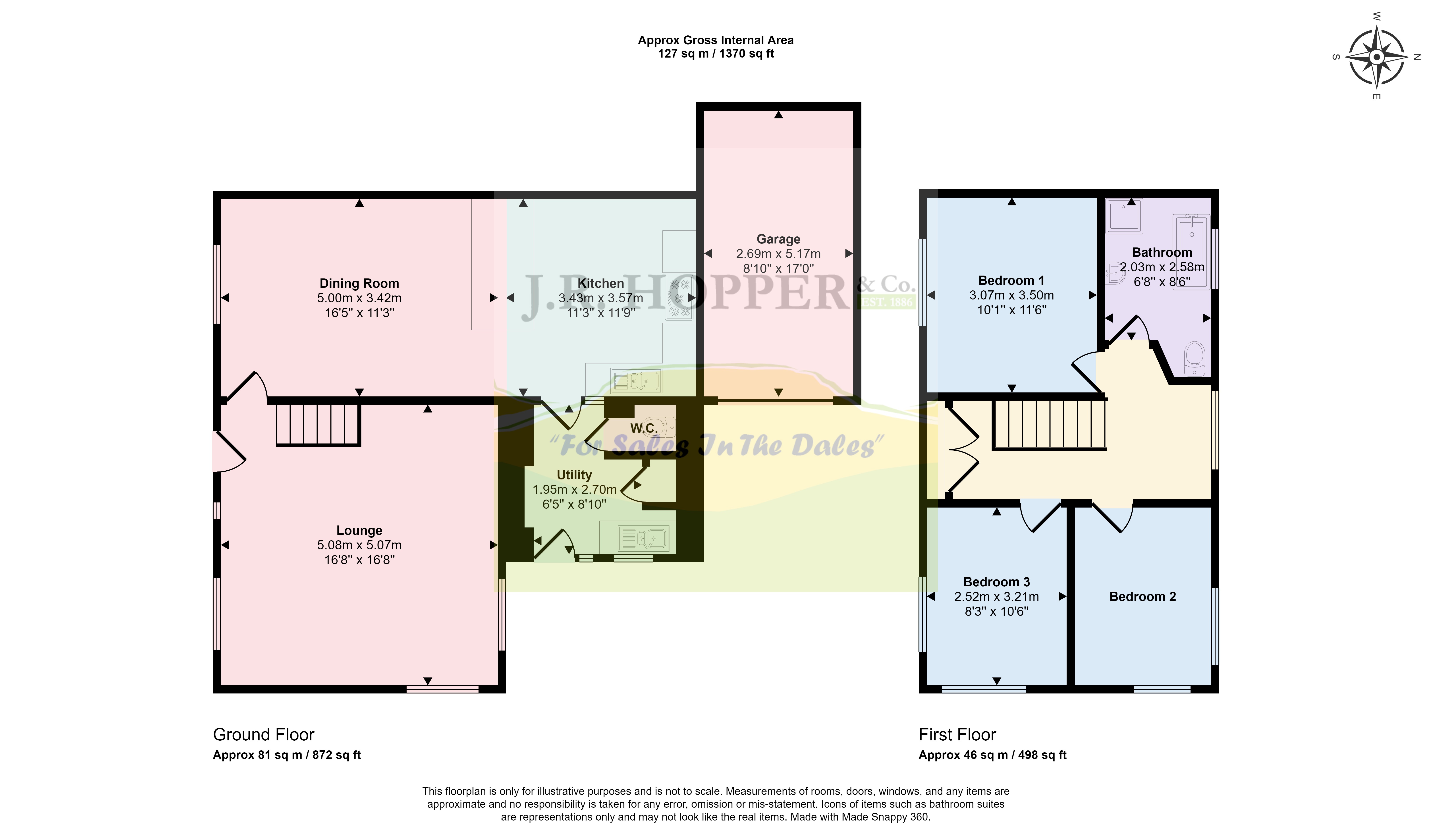- Beautiful Barn Conversion
- Sought After Dales Village
- Beautifully Finished With Immaculate Decor Throughout
- Lounge With Wood Burner
- Lovely Light Kitchen Diner
- Character Features
- Garage And Off Road Parking
- Views Over The Surrounding Dales
- Ideal Family Or Holiday Home
- No Chain
3 Bedroom House for sale in Settle
Guide Price £450,000 - £500,000.
• Beautiful Barn Conversion • Sought After Dales Village • Beautifully Finished With Immaculate Decor Throughout • Lounge With Wood Burner • Lovely Light Kitchen Diner
• Character Features • Garage And Off Road Parking • Views Over The Surrounding Dales • Ideal Family Or Holiday Home
• No Chain
The Barn is a beautiful barn conversion situated in the sought after Dales village of Stainforth.
Stainforth is a Dales village with character properties, a church, pub and stream with stepping stones. There are fantastic walks from the doorstep and the Penine Bridleway runs through the village. Stainforth lies within easy reach of Settle where there are a good range of shops and services and excellent road and rail links. The popular Knights Table is less than 1 mile away, serving food and drink throughout the day.
The Barn is a stunning, light and airy house. It is currently run as a successful holiday let but could alternatively be a fantastic family home. The property is in excellent decorative order and has been finished to a high standard. Original features such as exposed stone walls and beams have been retained but complimented with oak doors and double glazing throughout.
The ground floor comprises of a utility room with WC and a large kitchen diner. There is also a fantastic sitting room which benefits from windows on three sides and a multi-fuel stove.
Upstairs, there are three double bedrooms and a family bathroom. The landing has enough space for a desk area and also a large storage cupboard.
Outside there is driveway parking for two cars plus a single car garage with power and lighting. The walled garden is south facing, perfect for sitting out.
This is an excellent opportunity to purchase a Dales property in a very sought village.
Utility Room 9'3" x 9'2" (2.82m x 2.8m). External door from the driveway. Stone flagged floor. Coat hooks. Single sink housed in a base unit. Large storage cupboard. Upright radiator. Door to cloakroom. Laundry maid. Velux window.
Cloakroom Stone flagged floor. White W.C. Feature stone work.
Kitchen Diner 12'11" x 12' (3.94m x 3.66m). Beautiful kitchen diner perfect for entertaining. Under heated stone floor. Contemporary handmade wooden base and wall units. Ceramic sink with drainer. Solid wood work tops. Electric range master. Space for fridge freezer. Upright radiator. Flooded with natural light from the 4 Velux windows in the roof. Slate work surface/breakfast bar.
Dining Room 16'10" x 11'4" (5.13m x 3.45m). Large dining area. Solid oak floor. Ceiling spot lights and wall lights. Exposed stonework and beams. Radiator. TV and phone points. Window to the front of the house.
Sitting Room 19' x 17' (5.8m x 5.18m). Spacious light room benefitting from windows on three sides. Fitted carpet. Exposed beams. Ceiling spotlights and wall lights. TV point. Multi fuel stove with stone surround and hearth. Feature solid oak door out to the garden. Oak staircase. Radiator. Deep set windows, one with a lovely window seat.
First Floor
Landing Spacious landing which could accommodate a desk or reading area. Fitted carpet. Solid oak banister. Large storage cupboard ideal for linen. Window.
Bedroom 1 11'7" x 10' (3.53m x 3.05m). Large double bedroom. Fitted carpet. Exposed beams and stone. Radiator. Window to the front.
Bedroom 2 12'7" x 9'11" (3.84m x 3.02m). Good size double bedroom. Fitted carpet. Exposed beams and stone. Dual aspect windows bringing in plenty of light. Beautiful views up on to the hills.
Bedroom 3 12'3" x 10' (3.73m x 3.05m). Spacious double bedroom. Fitted carpet. Exposed beams and brickwork. Radiator. Dual aspect windows with lovely views of the hills.
Bathroom 8' x 11'7" (2.44m x 3.53m). Modern family bathroom. Wooden floor. Exposed beams. Spotlights. WC, basin, shower and bath. Part tiled walls. Heated towel rail. Frosted window.
Outside
Garden South facing stone walled garden. Ideal for sitting out. There is also a wood store.
Garage Single garage with folding natural wood doors. Condensing oil fired boiler, power and light.
Parking The stone flagged driveway provides off road parking for two cars. In addition could be used to sit out and catch the morning sun. The oil tank is also located here.
Agents Notes The contents are available for separate negotiation.
Anti-money laundering (AML) checks
Should a purchaser(s) have an offer accepted on a property marketed by J.R. Hopper & Co., they will need to undertake an AML check. We require this to meet our obligation under AML regulations and it is a legal requirement. We use a specialist third party service, provided by Lifetime Legal, to verify your identity. The cost of these checks is £60 (including VAT) per purchase, payable in advance directly to Lifetime Legal, when an offer is agreed and prior to a sales memorandum being issued. This charge is non-refundable under any circumstances.
Important Information
- This is a Freehold property.
Property Ref: 896896_JRH230167
Similar Properties
Newbiggin, Leyburn, North Yorkshire, DL8
3 Bedroom Semi-Detached House | Guide Price £450,000
Guide Price £450,000 - £525,000. Character, Grade II Listed House with Garth. Spectacular Views. 3 Double Bedrooms. Bath...
South Road, Kirkby Stephen, Cumbria, CA17
5 Bedroom Semi-Detached House | Guide Price £450,000
Guide Price £450,000 - £500,000Beech Villa is an impressive Victorian home on the edge of Kirkby Stephen.Kirkby Stephen...
Park View, Leyburn, North Yorkshire, DL8
2 Bedroom Detached Bungalow | Guide Price £435,000
Guide Price £435,000.Superb Detached Bungalow. Lovely Views To Penhill. 2 Double Bedrooms. Large Lounge/Diner. Kitchen....
Brough, Kirkby Stephen, Cumbria, CA17
3 Bedroom Detached House | Guide Price £470,000
Guide Price: £470,000 - £495,000• Detached Home • Gardens & Paddock • Sitting Room With Fireplace •...
Hargill Court, Redmire, Leyburn, North Yorkshire, DL8
4 Bedroom Detached House | Guide Price £475,000
Guide Price £475,000 - £500,000.
Spennithorne, Leyburn, North Yorkshire, DL8
3 Bedroom Semi-Detached House | Guide Price £475,000
Guide Price £475,000 - £525,000.The Old Rectory is a superb Georgian property which was built in 1820 and still retains...

J R Hopper & Co (Leyburn)
Market Place, Leyburn, North Yorkshire, DL8 5BD
How much is your home worth?
Use our short form to request a valuation of your property.
Request a Valuation
