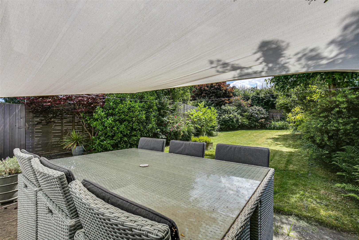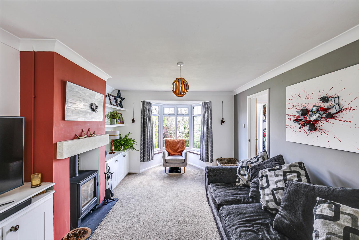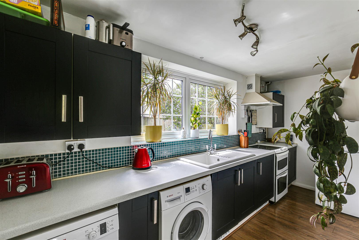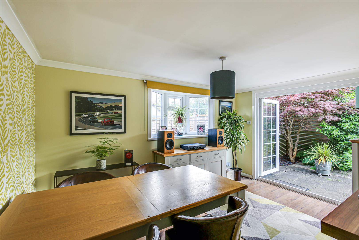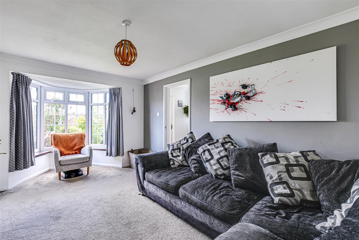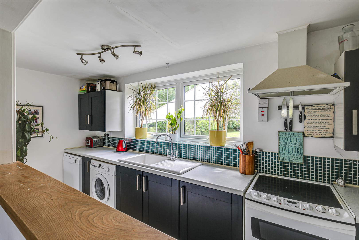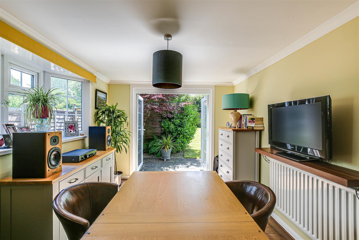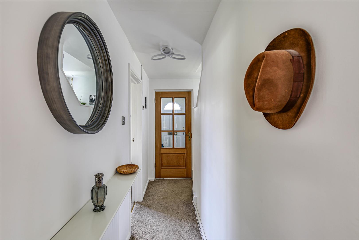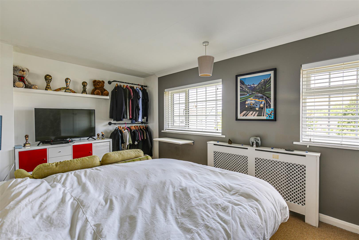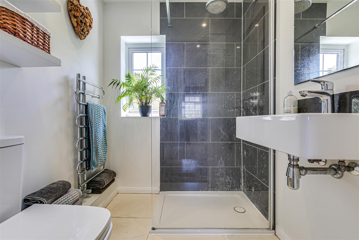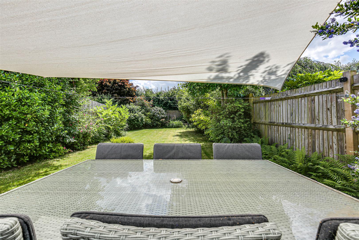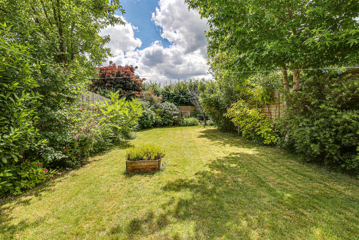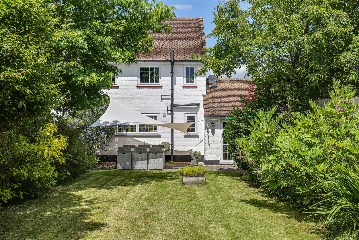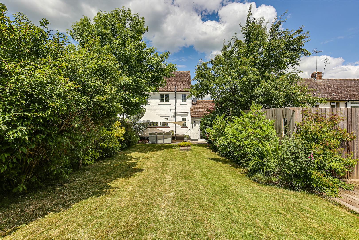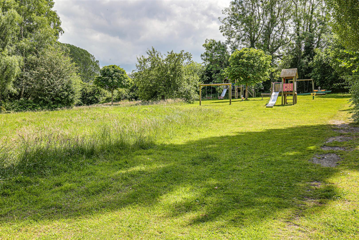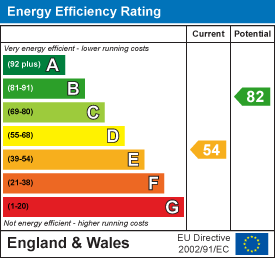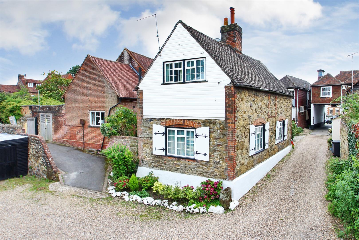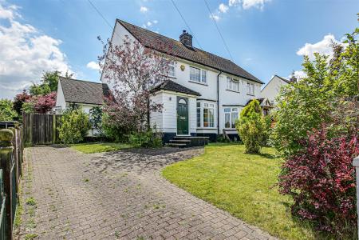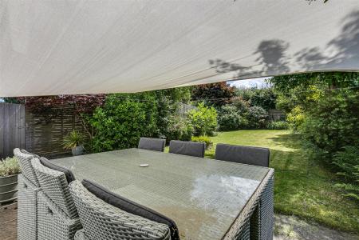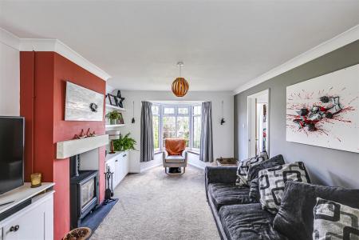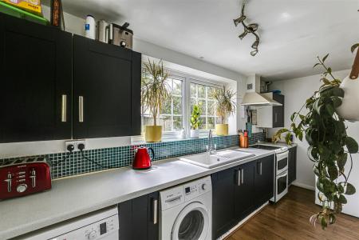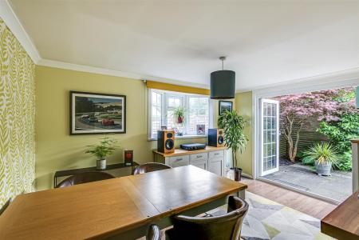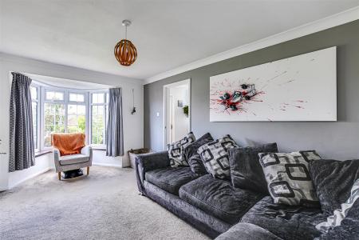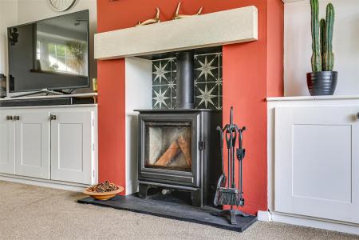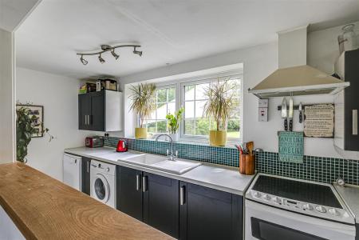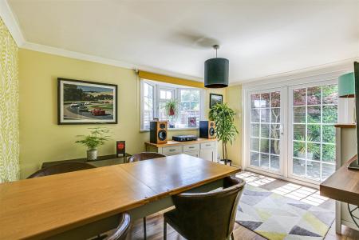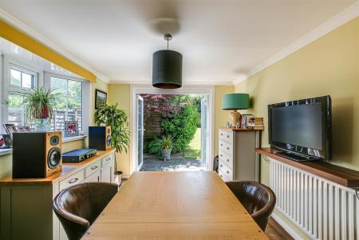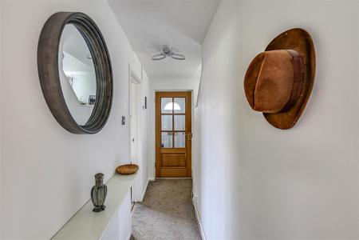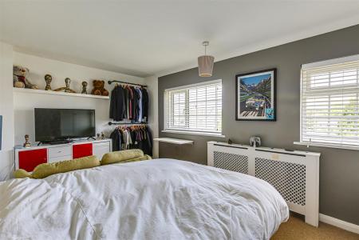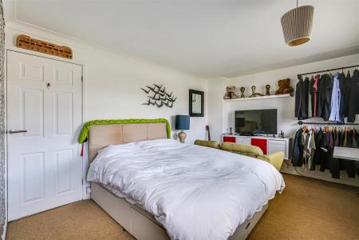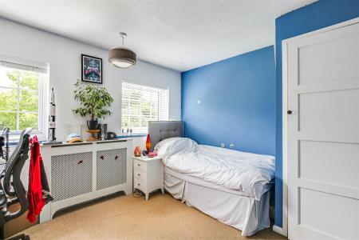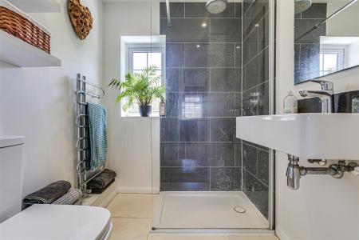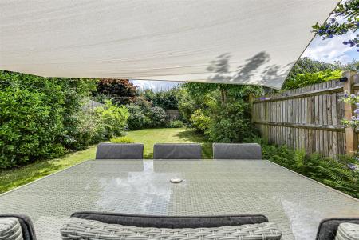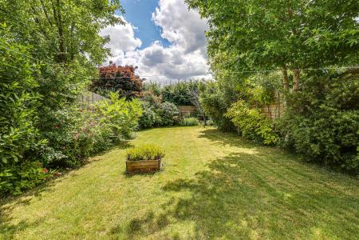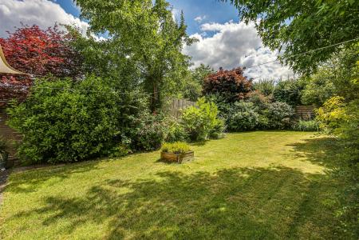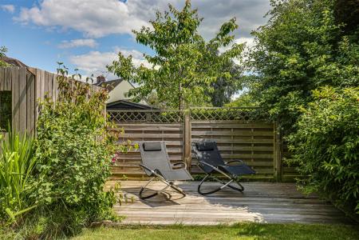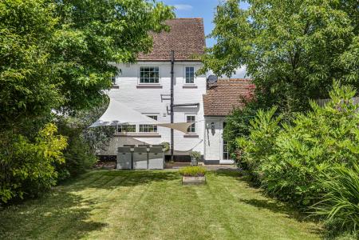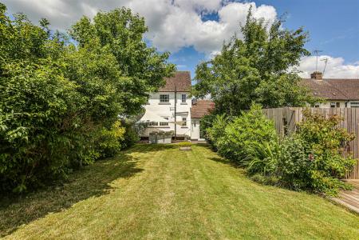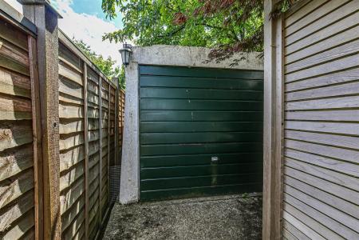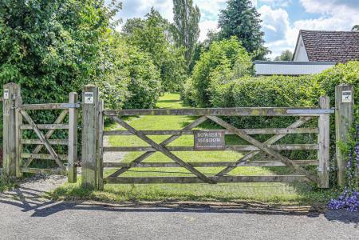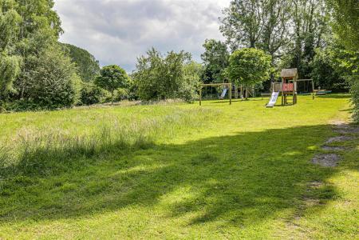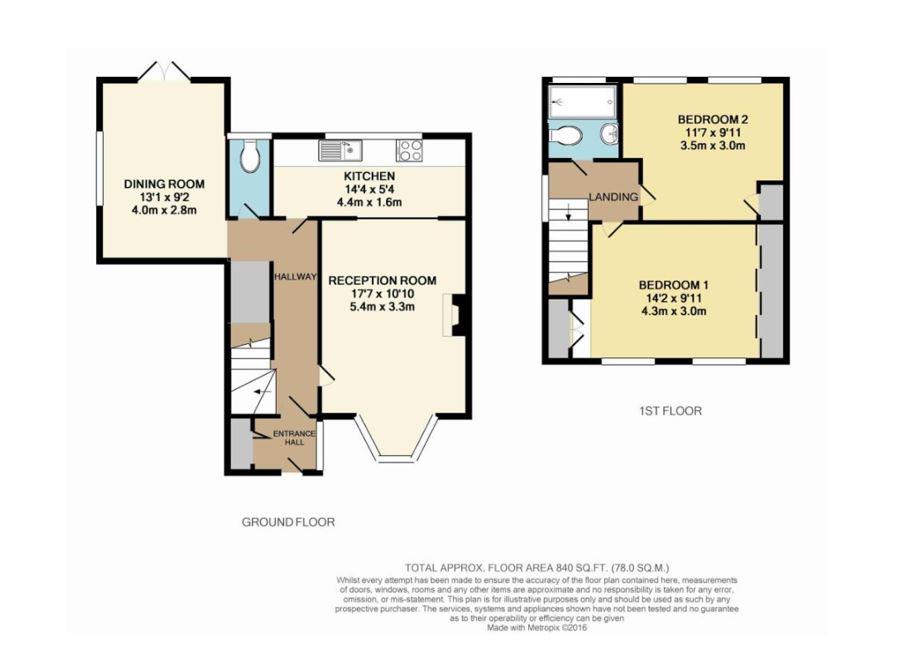- QUIET NO-THROUGH-ROAD
- POPULAR VILLAGE WITH SHOP/POST OFFICE, PUB & GP SURGERY
- WELL-STOCKED SOUTH FACING GARDEN
- DRIVEWAY PARKING
- VERSATILE ACCOMMODATION TO INCLUDE TWO DOUBLE BEDROOMS
- SITTING ROOM WITH LOG BURNER & KITCHEN OVERLOOKING THE GARDEN
- SHOWER ROOM & CLOAKROOM
- SEVENOAKS STATION - 2.9 MILES & CONVENIENT FOR ROAD NETWORKS (M25, JUNCT 5)
- SCOPE TO ENLARGE//EXTEND SUBJECT TO NECESSARY PERMISSIONS
- CLOSE TO PRIMARY SCHOOLS & KENT GRAMMAR SCHOOL CATCHMENT AREA
2 Bedroom Semi-Detached House for sale in Sevenoaks
Nestled in a peaceful backwater of Sundridge surrounded by attractive Greenbelt countryside and just ten minutes by car from Sevenoaks station, this most attractive semi enjoys a picturesque outlook over neighbouring Bowsers Meadow Park.
Neatly presented throughout, the property offers bright, spacious and well-proportioned accommodation to include two double sized bedrooms, a modern shower room, sitting room with cosy log burner and dining room with garden access. Further enlargement is considered possible, subject of course to obtaining the necessary consents.
Externally, the favourable south-facing garden is stocked with an abundance of mature planting, encompassing a paved terrace, sun deck, level lawn and historic single garage, (presently used for storage).
To the front, a driveway offers parking for two cars with ease.
POINTS OF NOTE:
. Entrance porch with practical Amtico flooring and a useful built-in storage recess to one side
. Sitting room with a bay window to the front comprising a focal fireplace to one wall with stone mantle, slate hearth and fitted log burner to one wall, flanked to either side by built-in, low-level cupboards with attractive display shelving above. Sociable open aspect through to the:
. Kitchen incorporating a range of base and wall Shaker style cabinetry in a dark charcoal grey tone with counters over and mosaic tiled splashbacks. Space/plumbing for a dishwasher and washing machine, inset ceramic sink with mixer tap and integral drainer, space for a freestanding electric cooker with fitted extractor over and space for a tall fridge/freezer. Picturesque outlook over the rear garden
. Deep understairs' storage area housing a gas-fired Worcester boiler
. Cloakroom with part-tiled walls to dado height and WC
. Well-proportioned dining room - which has previously been utilised as a third bedroom - with wood Amtico flooring, window to the side and double doors opening out to the rear garden
. To the first floor is a principal bedroom with a pleasant outlook to the front and a deep wardrobe cupboard fitted over the stairs, equipped with a hanging rail
. Further double-sized bedroom with a view over the rear garden and door to an airing cupboard housing the pressurised hot water tank
. Contemporary styled shower room with walk-in enclosure, basin with tiled splashback, close-coupled WC, limestone floor tiling and a chrome heated towel warmer
. Hatch from the upper landing area to the loft space
. The fully fenced and enviably secluded rear garden enjoys a sunny southerly aspect and backs on to Bowsers Meadow behind. Largely laid to lawn, it encompasses well-stocked borders planted with a host of herbaceous perennials and shrubs, together with a spectacular duet of mature Japanese maples. A paved terrace abutting the rear elevation is perfect for outdoor dining, whilst a further decked area is perfect for catching the afternoon sun
. Parking for two cars with ease - together with a historic single-sized garage, utilised for storage only (due to the restricted width of access to it from the drive), but could easily house motor or pedal bikes or be converted into a home work space or gym if required, (subject to any necessary permissions being obtained)
LOCATION:
Set on the A25, Sundridge village is ideally suited for convenient access to both the M25 (at the Chipstead intersection) and Sevenoaks mainline station, offering fast services to London Bridge, Cannon Street and Charing Cross. Amenities include a local store/post office, a number of antique/furnishing shops, a pub and medical centre. Sundridge and Brasted Primary School is located on Church Road. Riverhead is about two miles distant and offers a wider range of local shops, with a 24-hour supermarket a further ? miles on towards Dunton Green. The village is in addition surrounded by beautiful Greenbelt countryside, ideal for walking and there are numerous facilities for sports and other recreational activities in the vicinity.
SERVICES, OUTGOINGS & INFORMATION:
Mains electricity, water, gas and drainage
Council Tax Band: C (Sevenoaks)
EPC: E
Important information
This is not a Shared Ownership Property
Property Ref: 58844_33235522
Similar Properties
3 Bedroom Terraced House | Guide Price £459,950
Smartly appointed and well-proportioned modern family home occupying an enviable location in a peaceful cul-de-sac, enjo...
3 Bedroom Semi-Detached House | Guide Price £445,000
** CHAIN FREE ** Located in a sought-after residential setting within a few minutes' stroll of the High Street, this att...
2 Bedroom Terraced House | Guide Price £415,000
** CHAIN FREE ** Smartly appointed and well-proportioned modern home occupying an enviable location in a peaceful cul-de...
3 Bedroom Detached House | Offers in region of £500,000
A most unique detached dwelling occupying a tucked away position behind the distinctive village green, benefitting from...
Station Road, Brasted, Westerham
2 Bedroom Semi-Detached House | Offers in excess of £500,000
OFFERED CHAIN FREE - Immaculately presented throughout, this attractive Victorian cottage offers a seductive blend of pe...
Hillcrest Road, Biggin Hill, Westerham
3 Bedroom Detached Bungalow | Offers in excess of £500,000
** OFFERS IN EXCESS OF �500,000 - CHAIN FREE ** detached bungalow occupying a quiet location within a short...

James Millard Independent Estate Agents (Westerham)
The Grange, Westerham, Kent, TN16 1AH
How much is your home worth?
Use our short form to request a valuation of your property.
Request a Valuation

