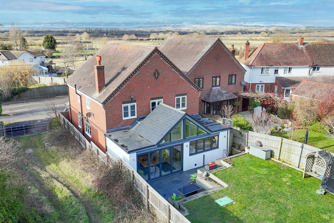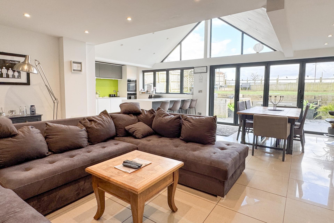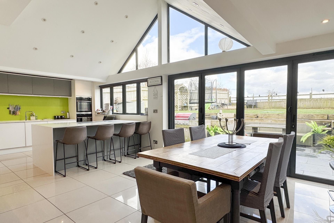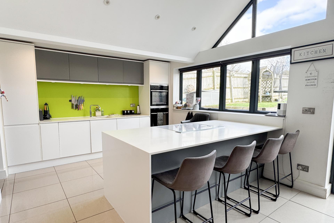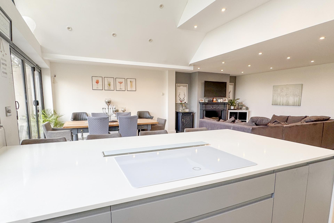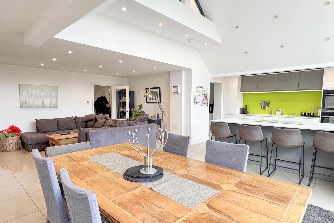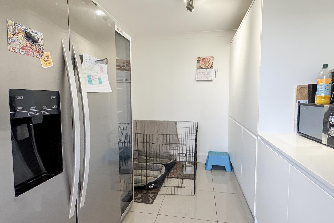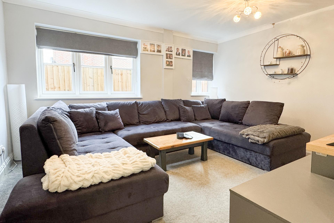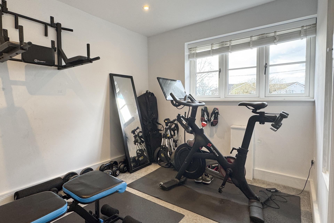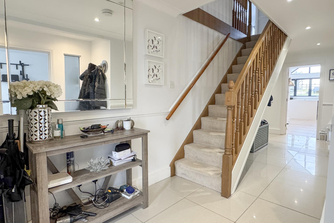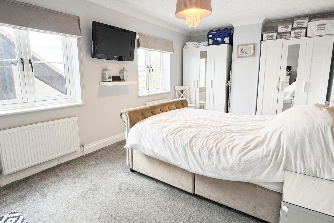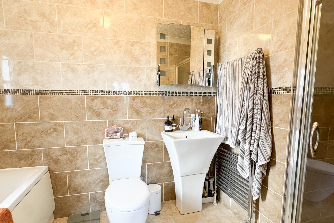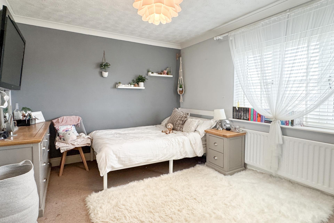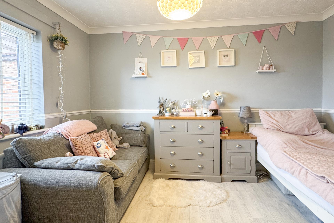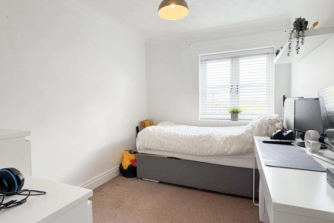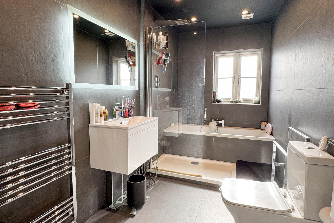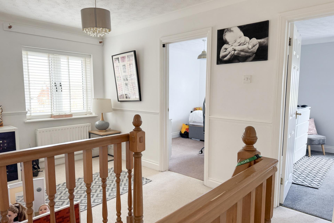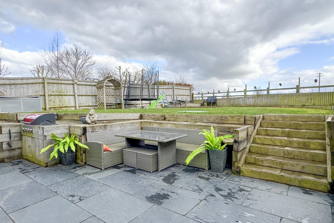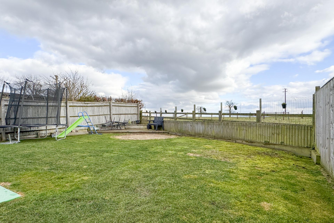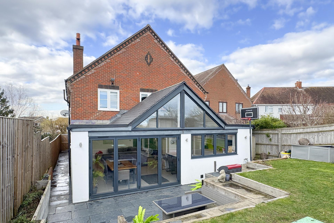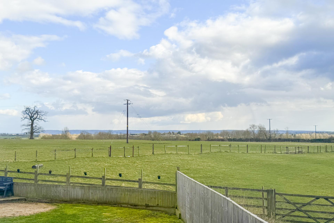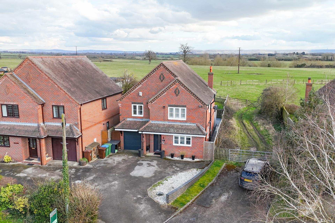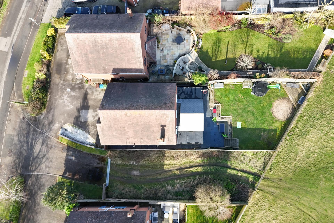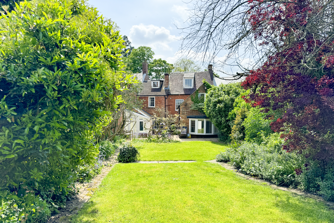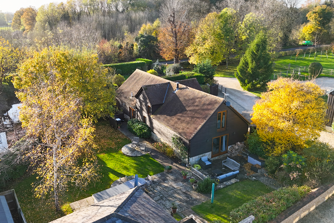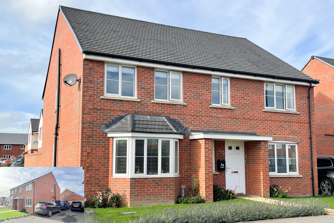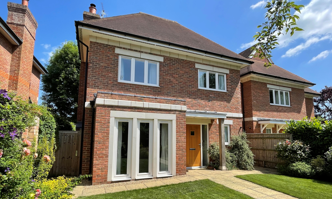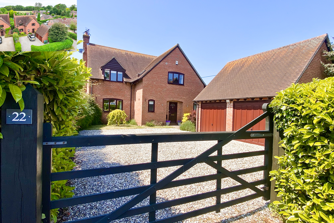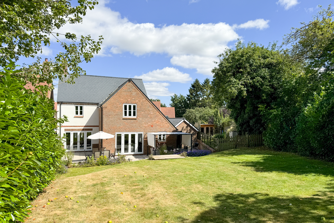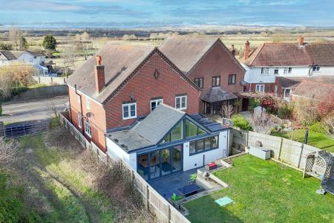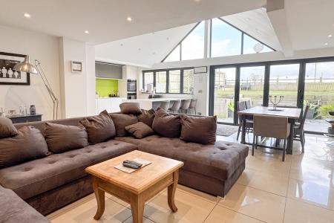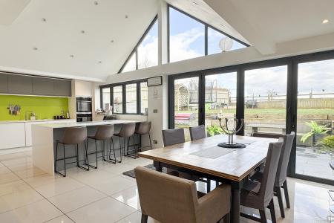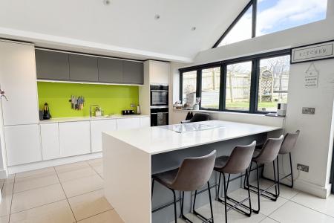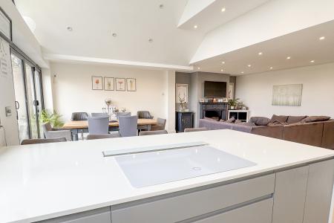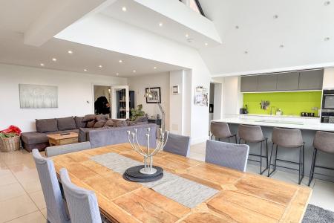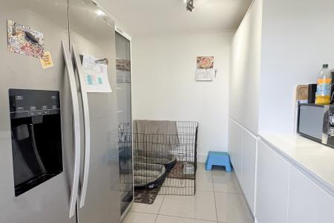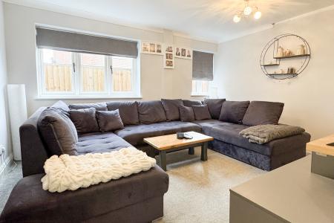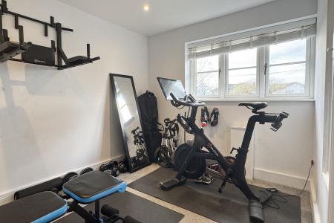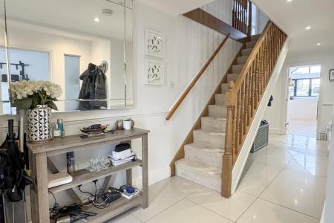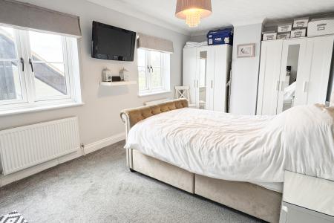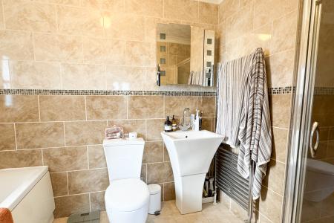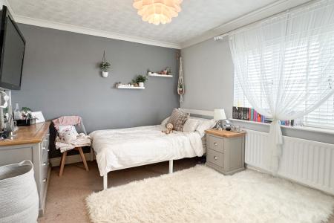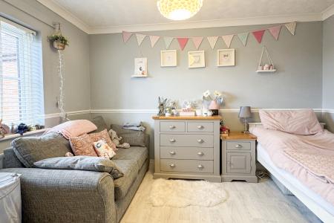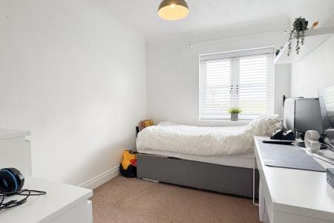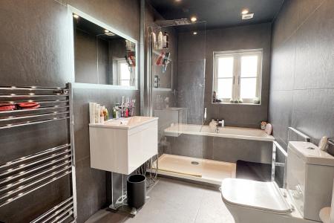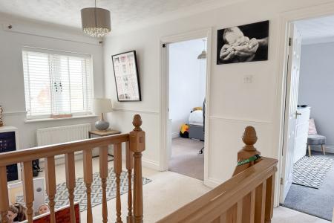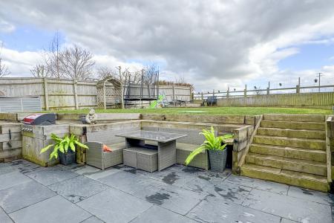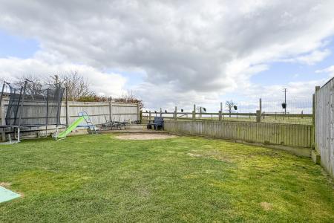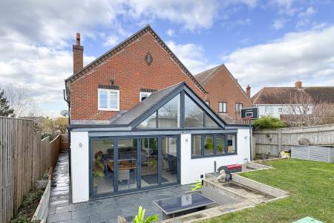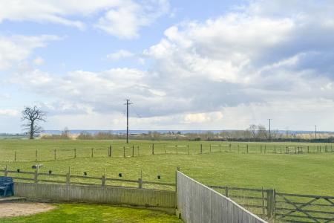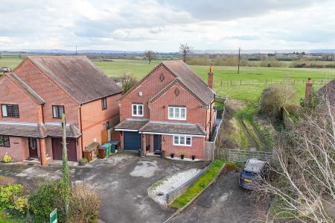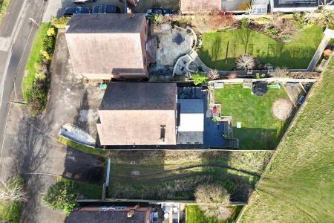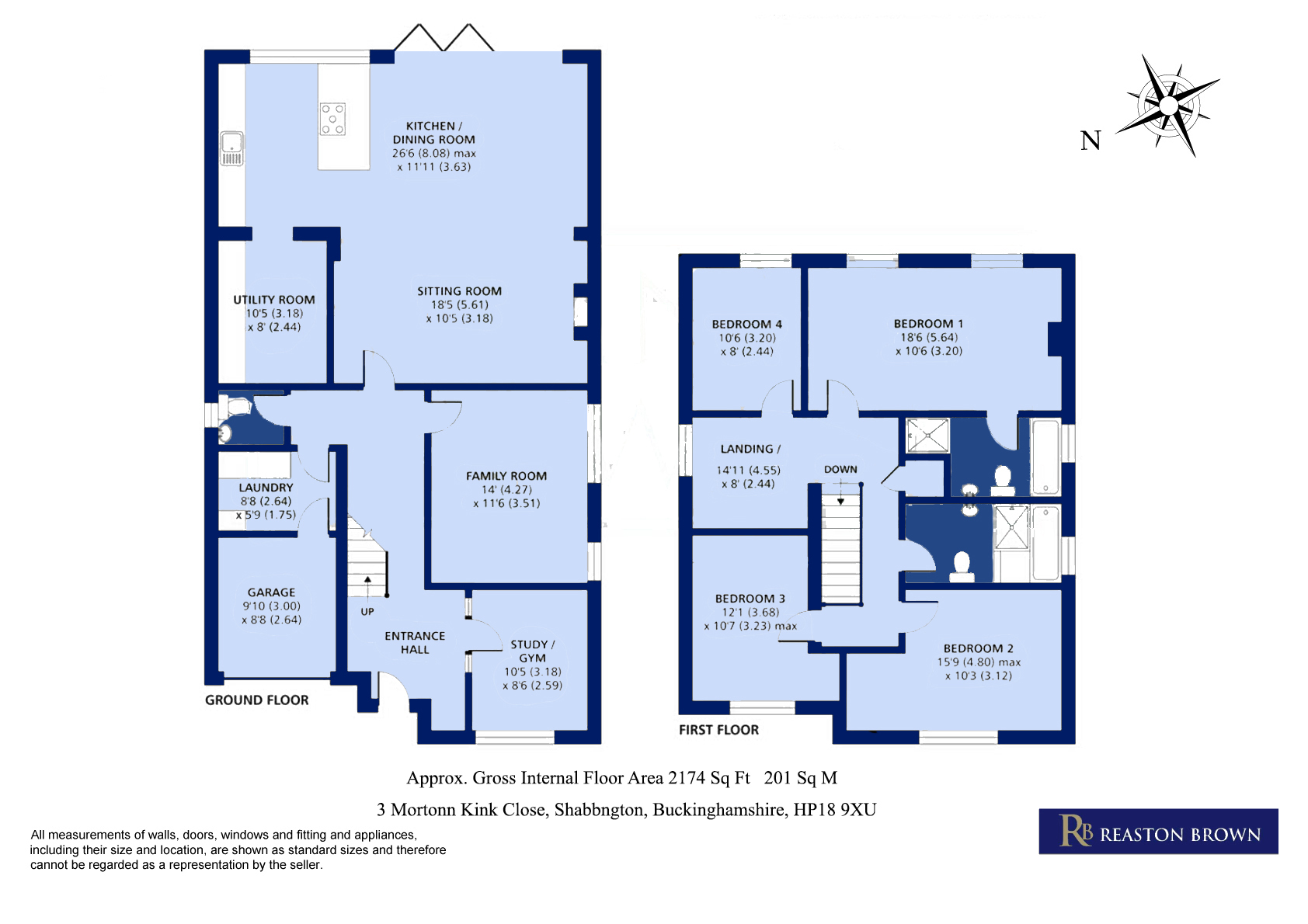- Four Bedroom Detached House
- 2170 sq ft Accommodation
- Open Plan Kitchen Dining Living Area
- Master Suite
- Family Room
- Laundry Room
- Enclosed Rear Garden
- Popular Village
- Countryside Views & Walks
- Country Pub
4 Bedroom Detached House for sale in Shabbington, Buckinghamshire, HP18
Nestled within a small and exclusive development of just four homes, this beautifully appointed family residence enjoys a prime position on the edge of a charming Buckinghamshire village. Boasting uninterrupted views of the Chiltern escarpment and adjoining open countryside, this property has been thoughtfully extended and stylishly transformed to offer elegant yet practical living spaces flooded with natural light.
A spacious and inviting entrance hall leads to a beautifully proportioned family room, complete with an open fireplace. At the heart of the home is a breathtaking open-plan kitchen, dining, and sitting room extension—an exceptional space designed for modern living. Expansive bi-fold doors create a seamless transition to the landscaped gardens, framing uninterrupted countryside views. The kitchen itself is superbly appointed with premium appliances, including an induction hob, twin double ovens, an integrated extractor, a dishwasher, and the added luxury of a Quooker boiling tap.
A well-designed utility room provides additional convenience, featuring a sink and ample space for extra fridges or wine coolers. The garage has been thoughtfully reconfigured, with one half transformed into a dedicated laundry room, offering space for a washing machine, tumble dryer, and generous drying facilities, while the remaining section has been retained for valuable storage.
At the front of the house, a versatile study offers the flexibility to serve as an additional bedroom if needed. This floor is completed by a well-appointed cloakroom, adding convenience to this thoughtfully designed home.
Upstairs, a spacious landing presents scope for a large reading / office area, while the principal suite benefits from a generous en-suite bathroom. Three further bedrooms. The family bathroom has been recently refitted with a luxurious walk-in shower and bath.
The rear garden has been thoughtfully landscaped, featuring a generous terrace—perfect for entertaining while enjoying the spectacular views.
The property is approached via a private driveway with ample parking in front of a garage featuring electric door.
EPC: C Council Tax: F Gas Central Heating.
Situation
Shabbington is a desirable village with a popular riverside public house, a picturesque eleventh century church with a bell ringing society, riding school, a village hall, play area, Millennium field and an excellent designated primary school in the neighbouring village of Ickford, which also contains a post office/village shop. Shabbington is also in catchment for the renowned Lord Williams’ Secondary School in the nearby market town of Thame and the three grammar schools in the nearby town of Aylesbury. There is also Ashfold public school in the nearby hamlet of Dorton. Further facilities such as doctors and dentist surgeries can be found two miles away in Long Crendon or Thame.. There are excellent commuting links to London and Oxford. Marylebone can be reached by rail in thirty four minutes from nearby Haddenham and Thame Parkway Station. There are a larger range of facilities to be found in Thame, including a branch of Waitrose, health & leisure centres, award winning gastro pubs, the Phoenix nature trail and several historic buildings.
The property comprises the following with all dimensions being approximate only. Please note that Reaston Brown has not tested appliances or systems and no warranty as to condition or suitability is confirmed or implied. Any prospective purchaser is advised to obtain verification from their Surveyor or Solicitor.
Important Information
- This is a Freehold property.
Property Ref: MKC
Similar Properties
5 Bedroom House | Guide Price £850,000
Five Bedroom House with Expansive Living Space & Built-in Business Potential or Transform into One Grand Residence Situa...
4 Bedroom Barn Conversion | Guide Price £850,000
This Stunning Barn Conversion Blends Traditional Architecture with Contemporary Design. Featuring Four Bedrooms, Spaciou...
5 Bedroom Detached House | Guide Price £830,000
A Substantial Five Bedroom Modern Detached House, With Three Reception Rooms, Presented In Immaculate Condition, With Dr...
4 Bedroom Detached House | Guide Price £875,000
A Custom Built Four Bedroom Detached House With Open Plan Kitchen/Diner, Utility Room, Drawing Room, Downstairs Cloakroo...
4 Bedroom Detached House | Guide Price £895,000
A Substantial Detached Four Bedroom Family Home, With Three Bath/Shower Rooms, Four Reception Rooms, Generous Landscaped...
4 Bedroom Detached House | Guide Price £899,950
Nestled in the charming Buckinghamshire village of Stone, this impressive four-bedroom detached family home offers over...

Reaston Brown (Thame)
94 High Street, Thame, Oxfordshire, OX9 3EH
How much is your home worth?
Use our short form to request a valuation of your property.
Request a Valuation
