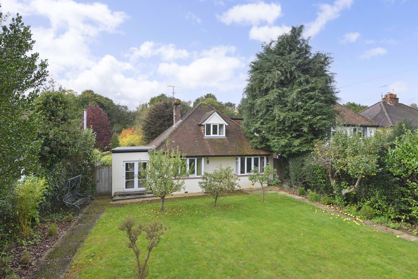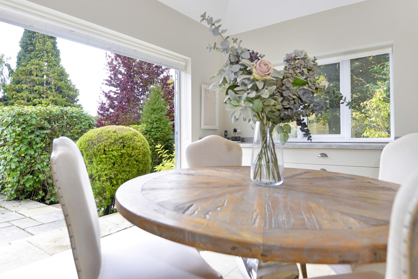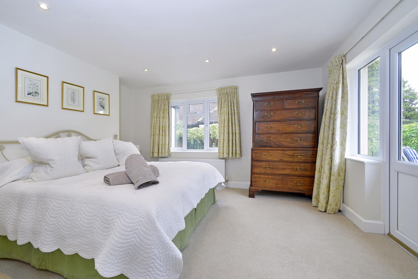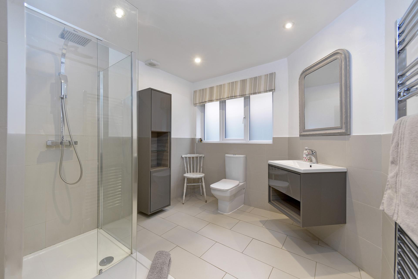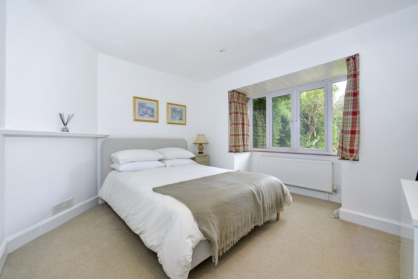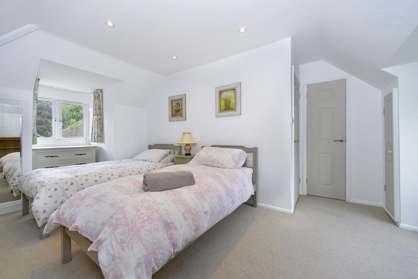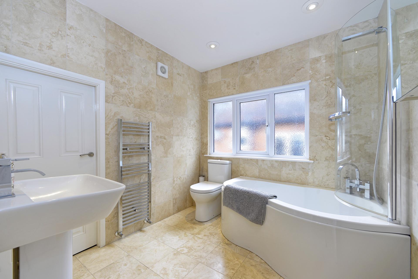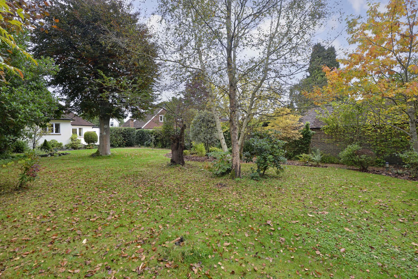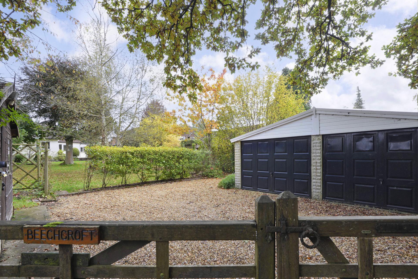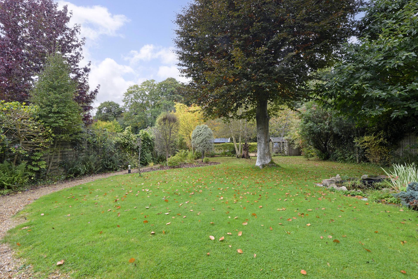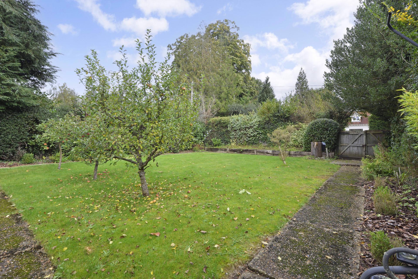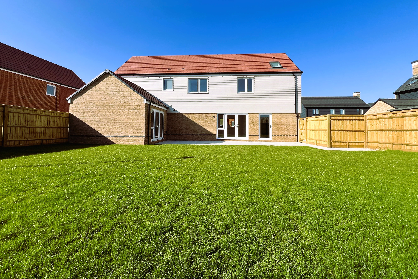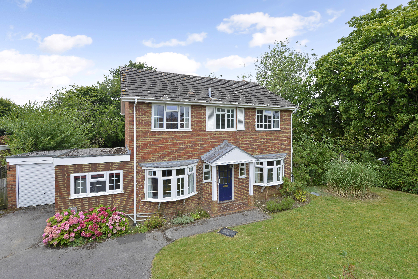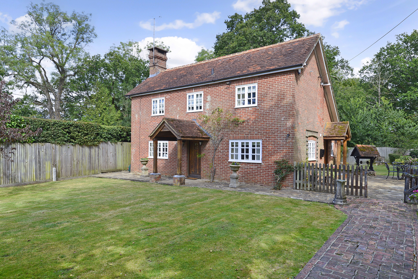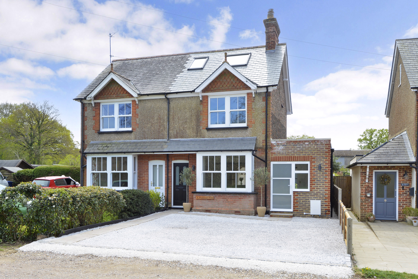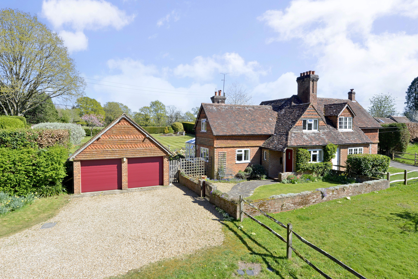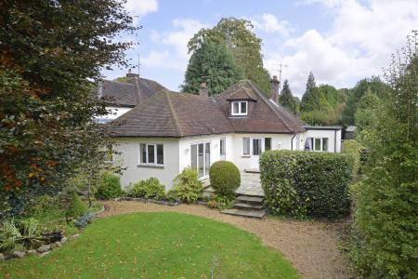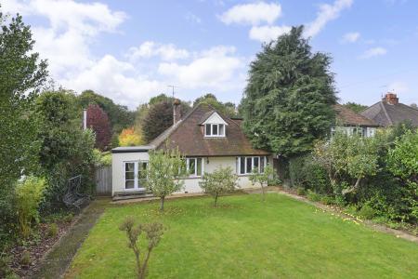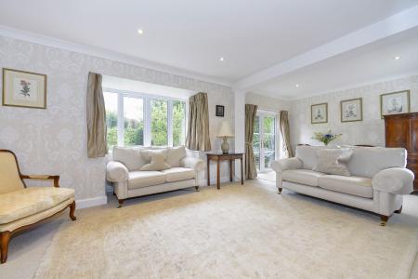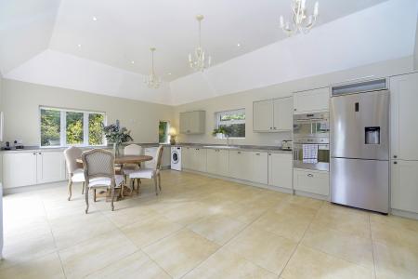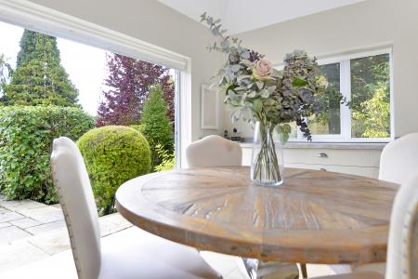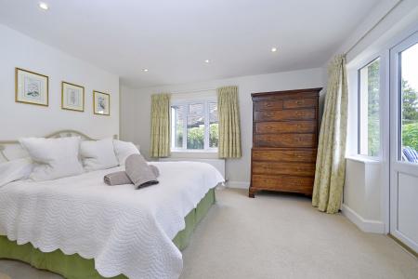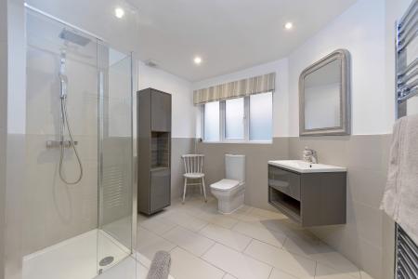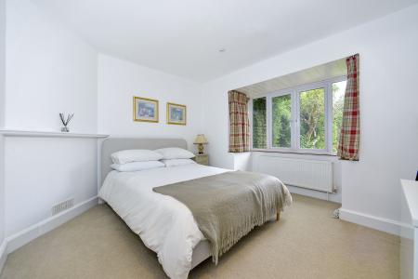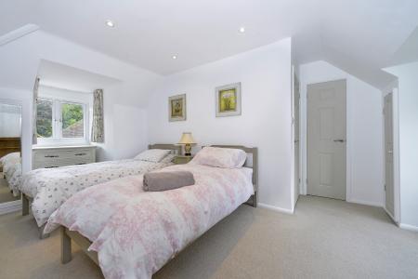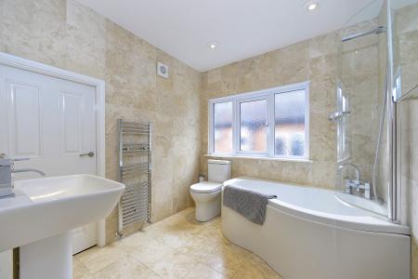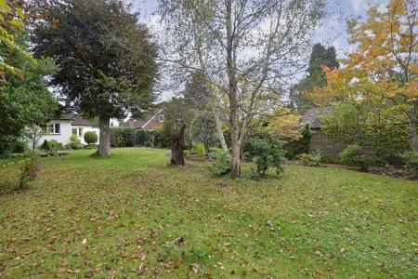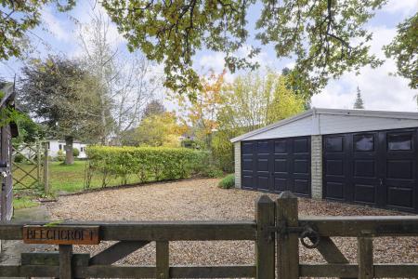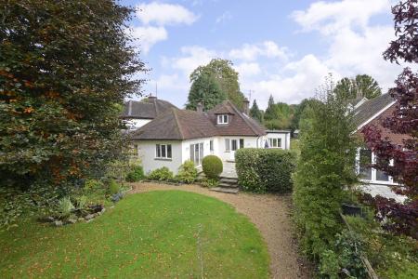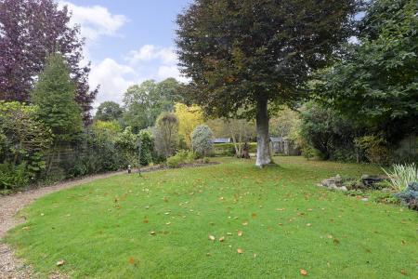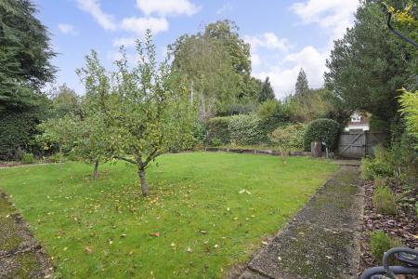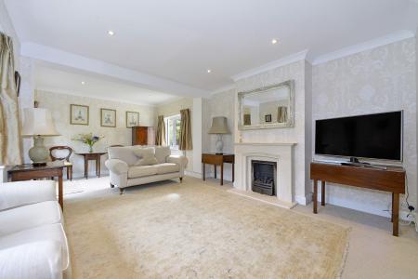- Well presented chalet style home
- Three double bedrooms
- Two bathrooms
- Impressive 23 ft refitted kitchen/dining room
- South and west facing gardens
- Double garage
- No onward chain
3 Bedroom House for sale in Shamley Green
A detached and extended dormer style home with an adaptable arrangement of accommodation situated in this popular Surrey village. The property is well presented throughout and offers an adaptable arrangement of accommodation with double aspect sitting room with fireplace, refitted impressive kitchen/dining room with aspects over the garden with bifolding doors to the patio, two double bedrooms, modern fitted shower room and a box room/study completing the ground floor. Stairs rise to the first floor where there is a double aspect bedroom with fitted wardrobe cupboards, bathroom and access into a large loft/store room. The property benefits from gas fired heating and double glazed windows and outside the gardens are pleasantly landscaped with large paved patio, stepping onto good sized lawns with established flower and shrub borders around, all enjoying a bright and sunny westerly aspect. There is a timber summerhouse, garden shed and a detached double garage. The property benefits from planning permission for a substantial first floor and side extension, planning reference WA 2024 00128. The property is offered for sale with no onward chain and we would highly recommend a visit to fully appreciate the accommodation on offer.
Ground Floor:
Entrance:
Kitchen/Dining Room:
23' 6'' x 15' 3'' (7.17m x 4.65m)
Shower Room:
Sitting Room:
23' 9'' x 14' 3'' (7.25m x 4.34m)
Bedroom One:
14' 0'' x 12' 0'' (4.27m x 3.65m)
Bedroom Two:
12' 2'' x 12' 0'' (3.72m x 3.66m)
Box Room:
7' 2'' x 6' 4'' (2.18m x 1.94m)
First Floor:
Bedroom Three:
21' 5'' x 11' 8'' (6.52m x 3.55m)
Bathroom:
Store Room:
14' 3'' x 7' 1'' (4.35m x 2.16m)
Outside:
Double Garage:
20' 6'' x 15' 10'' (6.25m x 4.83m)
Summerhouse:
13' 3'' x 8' 5'' (4.04m x 2.57m)
Shed:
8' 0'' x 5' 10'' (2.44m x 1.78m)
Important Information
- This is a Freehold property.
Property Ref: EAXML13183_12384481
Similar Properties
4 Bedroom House | Asking Price £830,000
** READY TO MOVE IN NOW ** Situated on the edge of the sought after village of Cranleigh and within 9 miles of Guildford...
4 Bedroom House | Asking Price £825,000
NO ONWARD CHAIN - A spacious four bedroomed detached family home situated in a sought after residential road, within le...
3 Bedroom House | Offers Over £825,000
A beautifully presented detached character cottage situated on a good sized garden plot on the semi-rural edge of the vi...
4 Bedroom House | Asking Price £850,000
A stunning, fully refurbished and extended character home in an idyllic edge of village setting with countryside views....
3 Bedroom House | Asking Price £850,000
A most attractive character, semi detached cottage idyllically situated on a good sized garden plot in a rural private l...
3 Bedroom House | Asking Price £850,000
** Plot just released - show home visits available ** Situated on the edge of the development with countryside views ove...
How much is your home worth?
Use our short form to request a valuation of your property.
Request a Valuation


