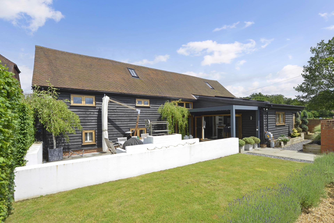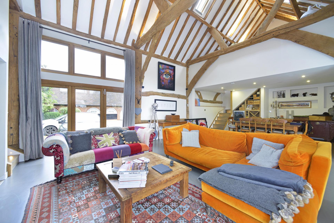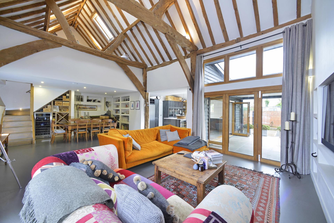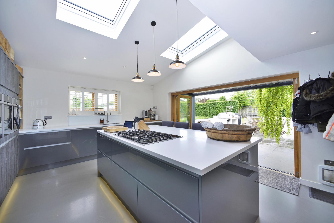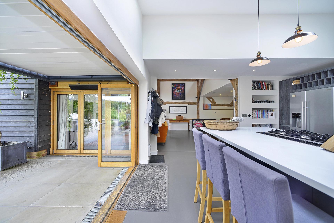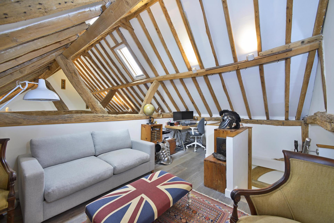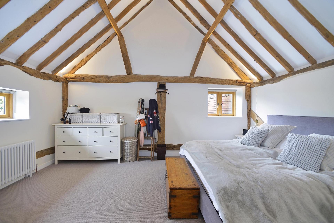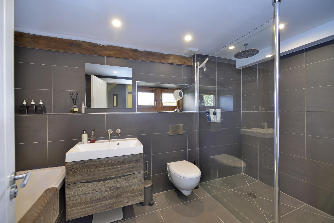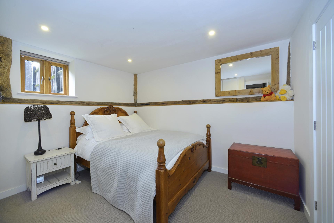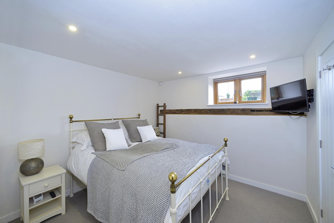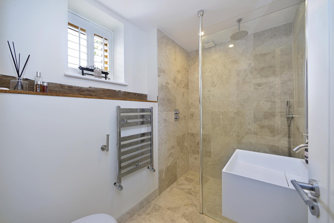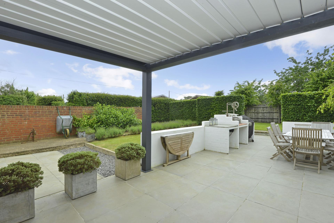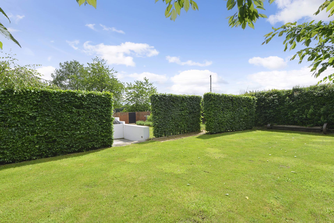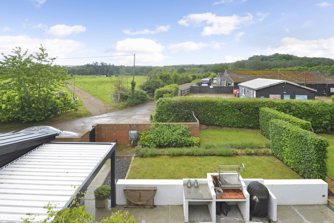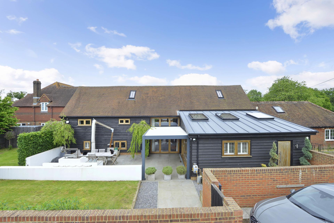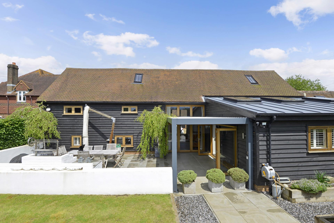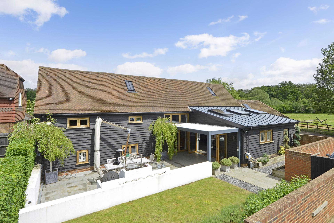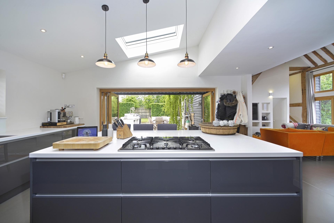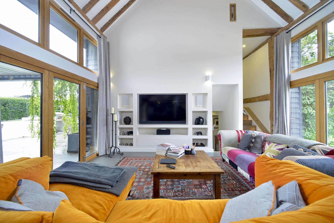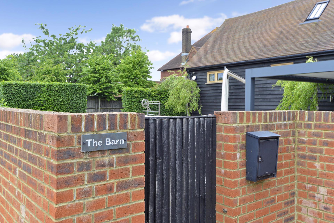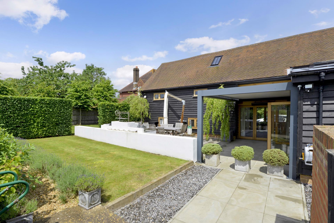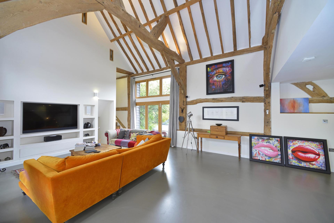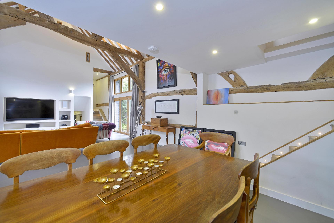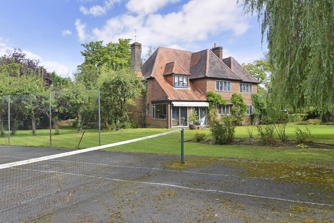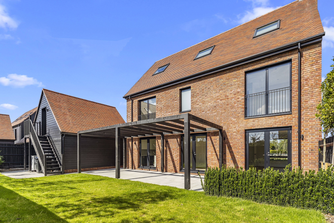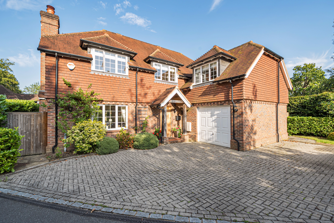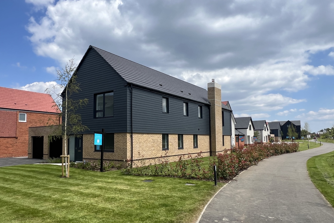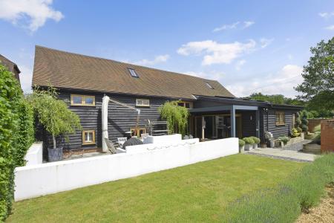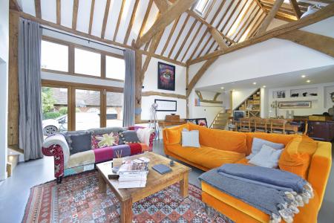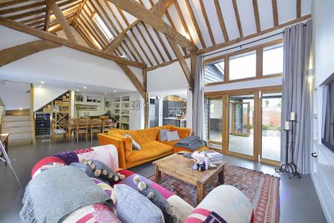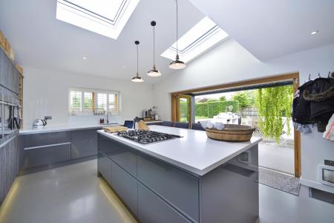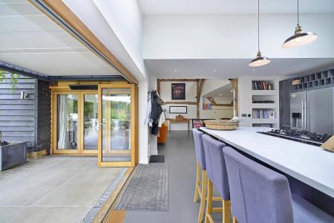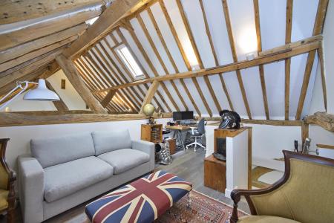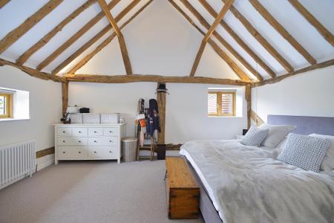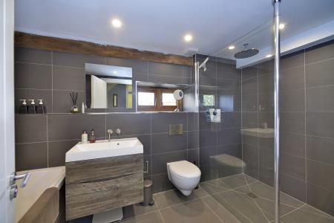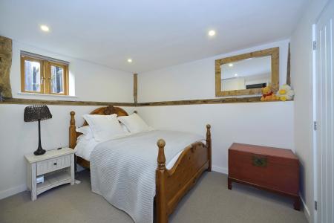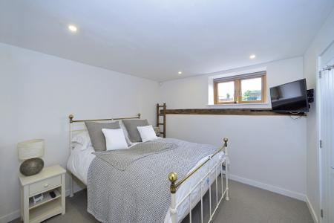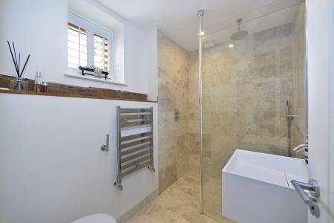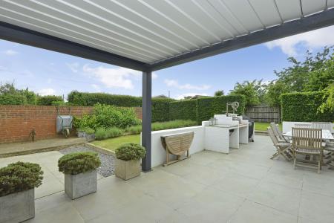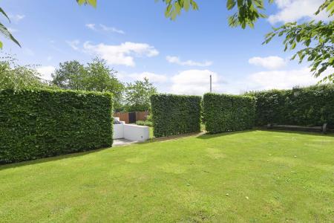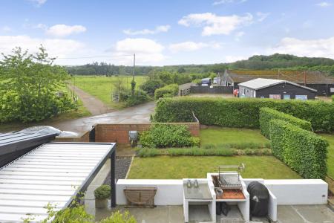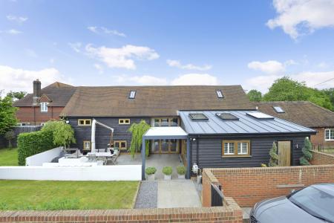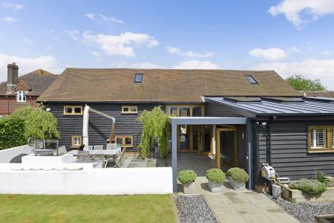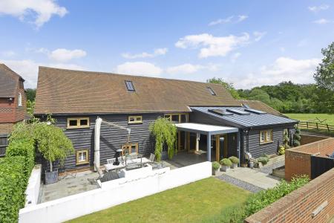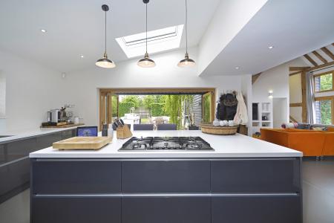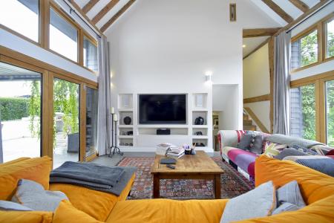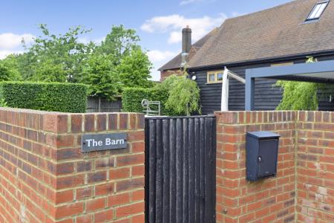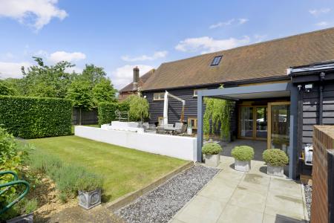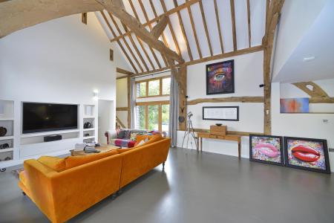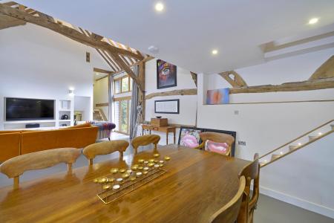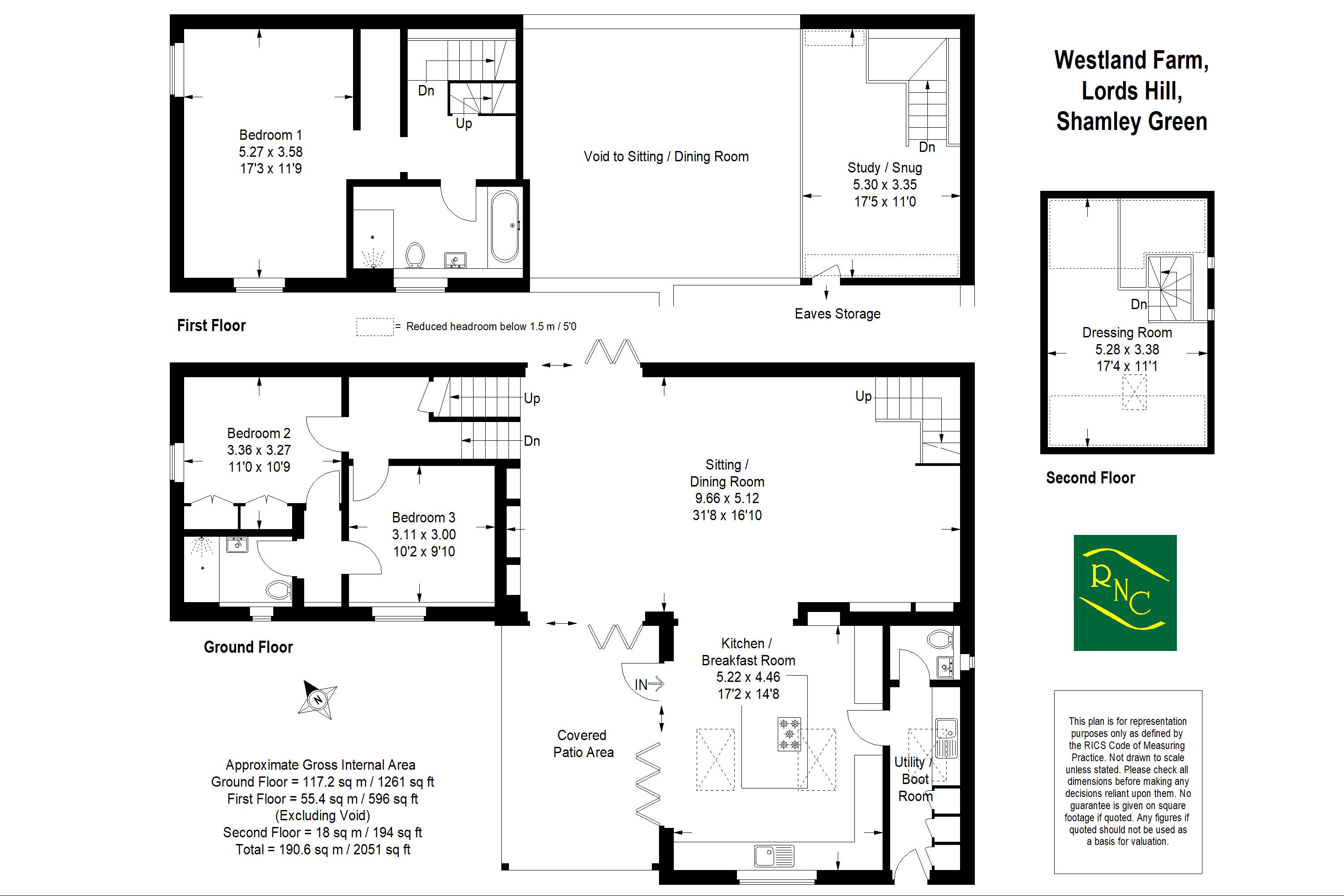- Contemporary barn conversion
- Three/four bedrooms
- Delightful rural location
- Impressive handcrafted kitchen
- Quality fixtures and fittings
- South westerly facing gardens
3 Bedroom House for sale in Shamley Green
A beautifully converted barn situated in a delightful, rural edge of the village location with farmland and country walks all in the immediate vicinity. The property retains much of its original character with exposed beams, vaulted ceilings yet being carefully balanced with modern, contemporary fixtures and fittings. The impressive main reception room enjoys delightful vaulted ceilings and is then open plan to a beautifully handcrafted bespoke fitted kitchen with corian worktops and central island unit and comprehensively fitted with quality appliances. The Barn offers an adaptable arrangement of accommodation, having three/four bedrooms with the principal bedroom having a bathroom ensuite and dressing room, two further bedrooms and a shower room and a first floor mezzanine room which could be a study or occasional bedroom four. In this room there is large eaves storage area that runs over kitchen providing great storage. There is a utility room and cloakroom, completing the accommodation. The property benefits from gas fired heating with underfloor heating to the ground and lower ground floor. Outside, there is parking for several cars leading to the garden where there is a superb outside entertaining area, with large expanse of patio with there being bifold doors from the kitchen opening onto a covered area of patio, all enjoying a south westerly aspect. There is also a built in bbq area and neatly maintained lawns around. We highly recommend a visit to fully appreciate the quality of this delightful home and its superb location.
Ground Floor:
Entrance:
Kitchen/Breakfast Room:
17' 2'' x 14' 8'' (5.22m x 4.46m)
Utility/Boot Room:
Sitting Room/Dining Room:
31' 8'' x 16' 10'' (9.66m x 5.12m)
Cloakroom:
Bedroom Two:
11' 0'' x 10' 9'' (3.36m x 3.27m)
Bedroom Three:
10' 2'' x 9' 10'' (3.11m x 3.00m)
Shower Room:
First Floor:
Bedroom One:
17' 3'' x 11' 9'' (5.27m x 3.58m)
En-suite:
Study/Snug:
17' 5'' x 11' 0'' (5.30m x 3.35m)
Second Floor:
Dressing Room:
17' 4'' x 11' 1'' (5.28m x 3.38m)
Important information
This is a Freehold property.
Property Ref: EAXML13183_10423454
Similar Properties
4 Bedroom House | Asking Price £1,200,000
A most attractive individual detached family home situated on a large garden plot of approximately 0.6 of an acre on the...
5 Bedroom House | Asking Price £1,195,000
Viewings by appointment only - contact Roger Coupe Estate Agents to arrange. Alfold Gardens is an award winning develop...
4 Bedroom House | Asking Price £1,150,000
A beautifully presented 4 bedroom detached family home being one of three quality homes situated on a good size garden...
4 Bedroom House | Asking Price £1,225,000
An attractive four bedroom family home with pleasing half tile elevations situated on a large garden plot of approximate...
4 Bedroom House | Asking Price £1,250,000
Built and now ready to move into is this superb and spacious ( over 2500 sq ft) 4 bedroom, 4 bathroom detached family ho...
4 Bedroom House | Asking Price £1,250,000
** STAMP DUTY PAID ON THIS HOME (TOTALLING £66,250!!) ** Ready to move into is this superb and spacious (over 2500 sq ft...
How much is your home worth?
Use our short form to request a valuation of your property.
Request a Valuation

