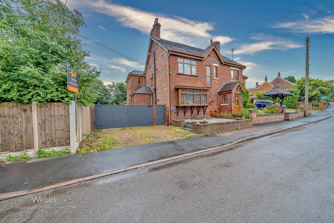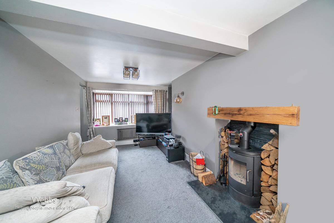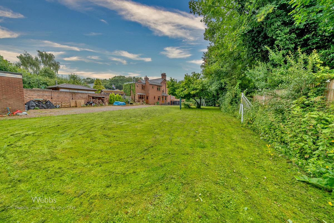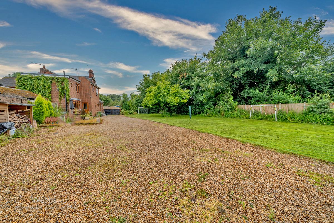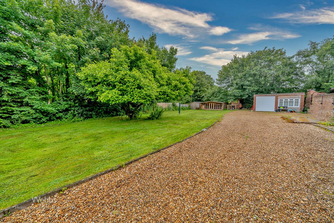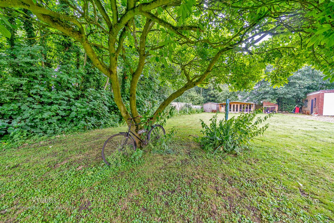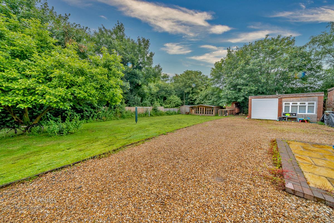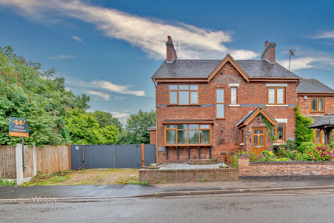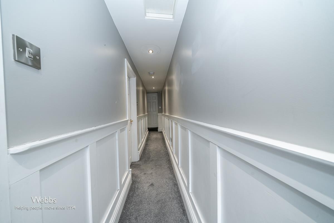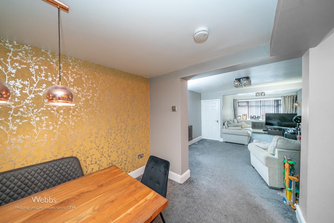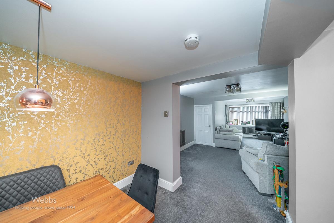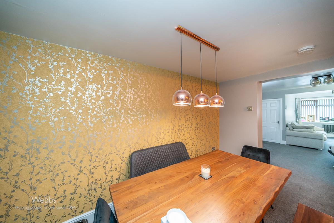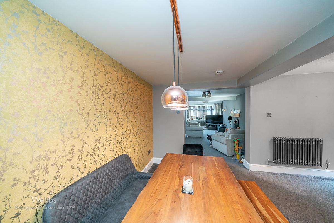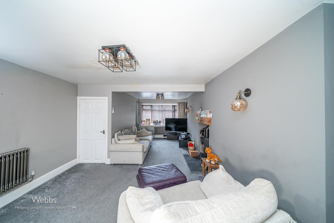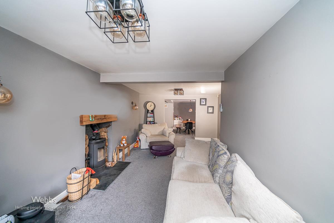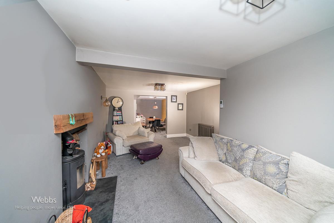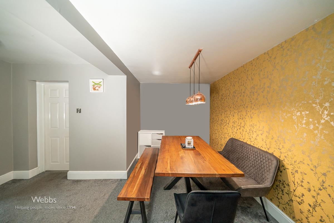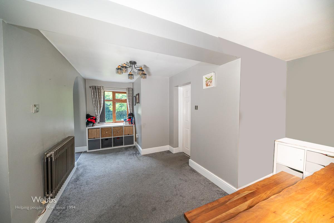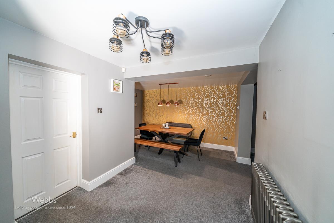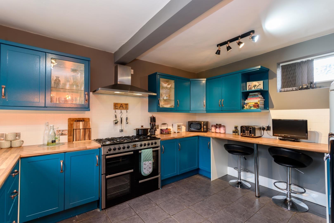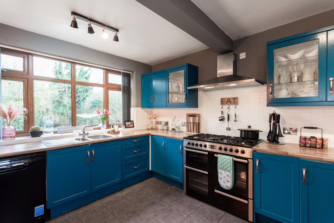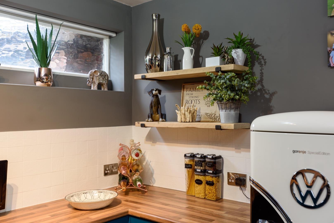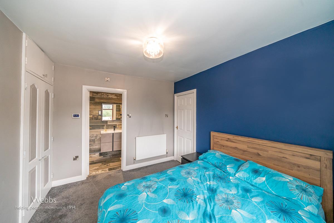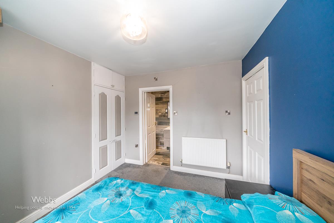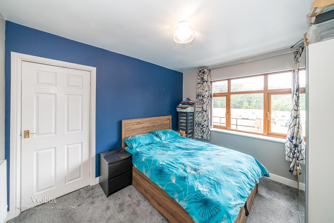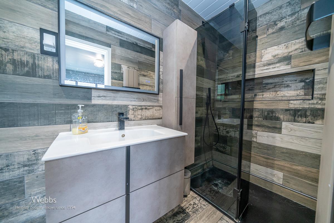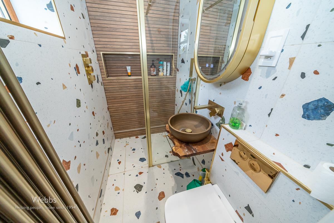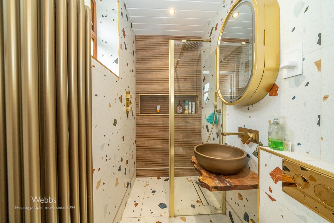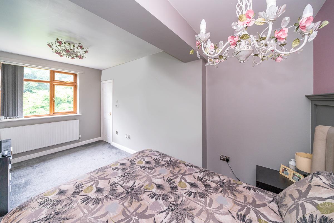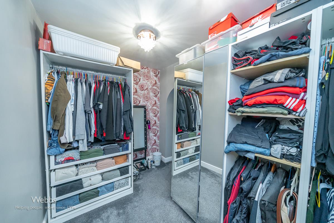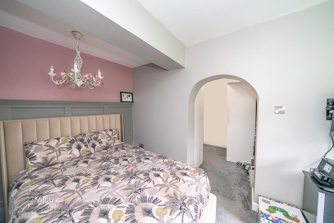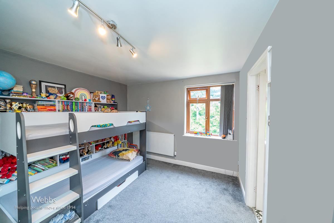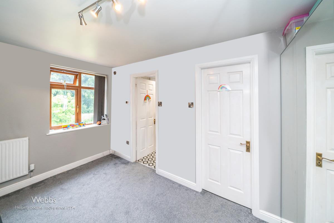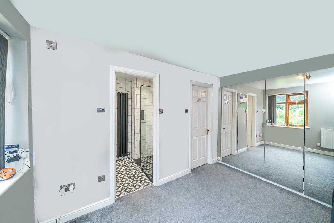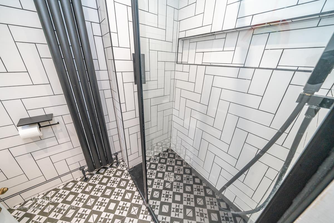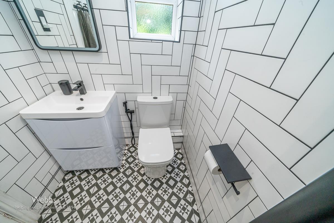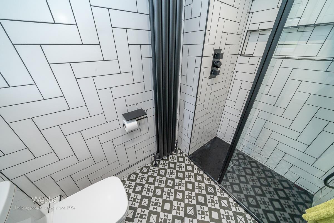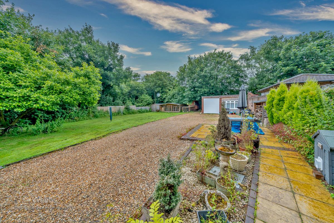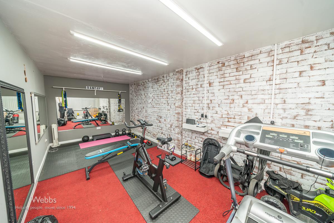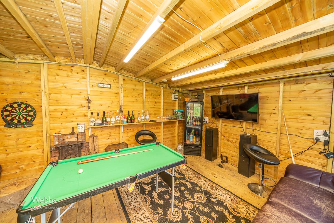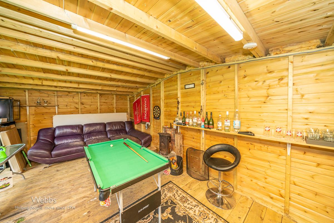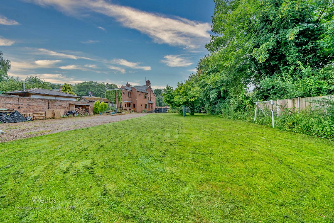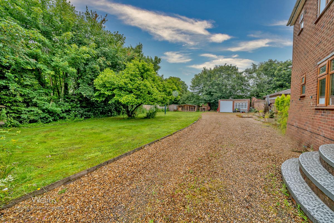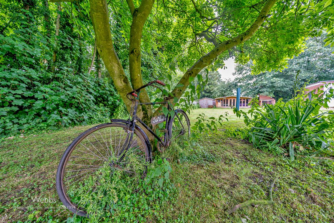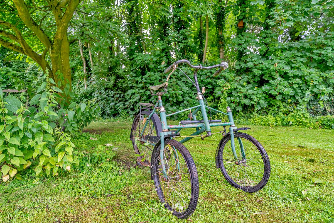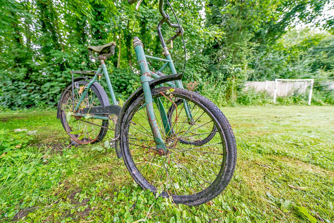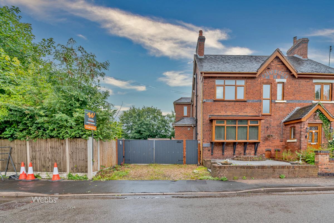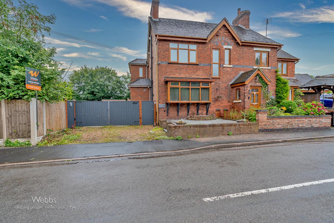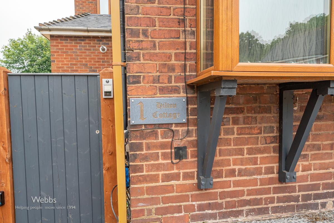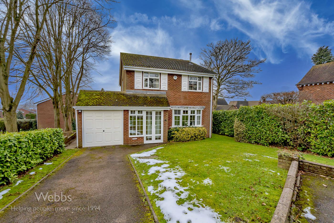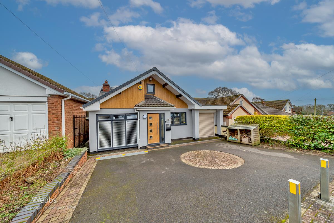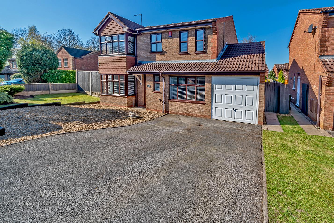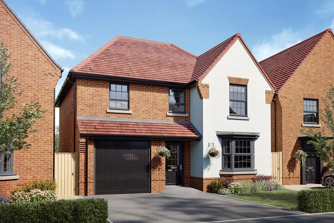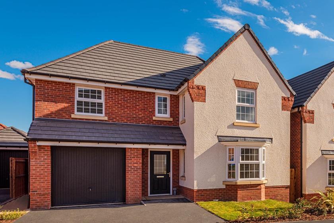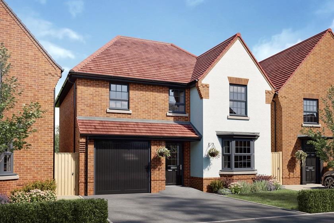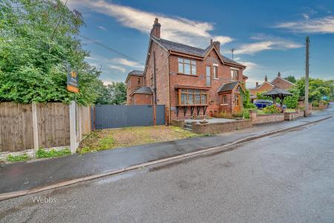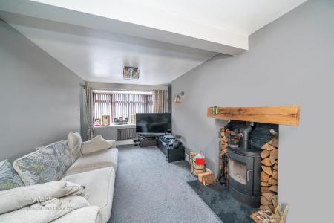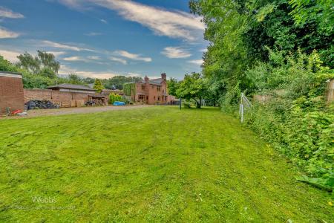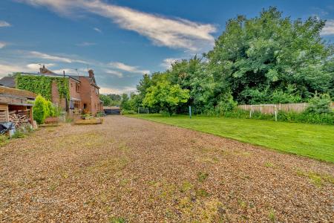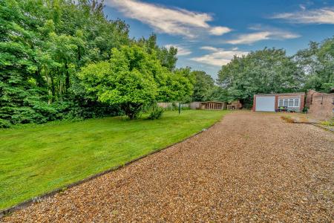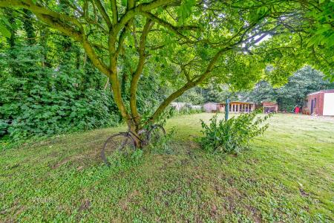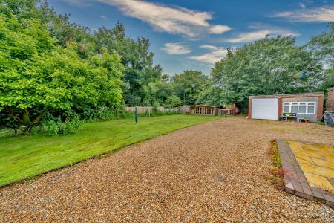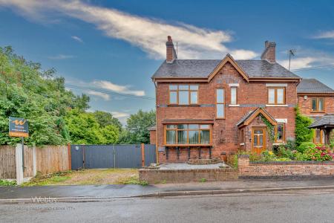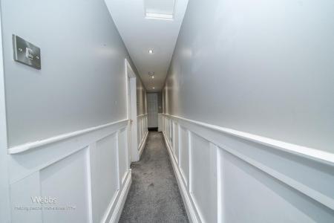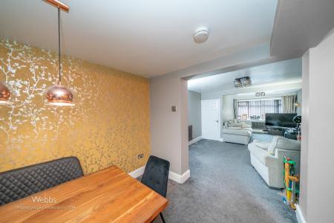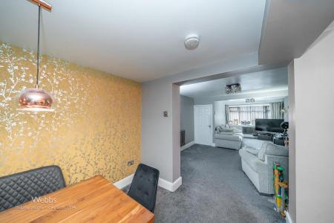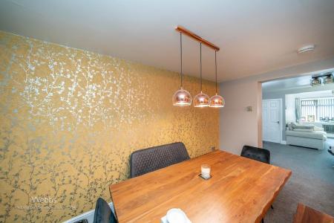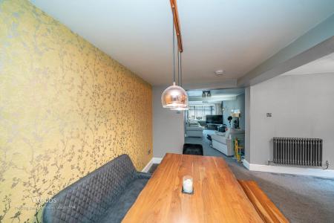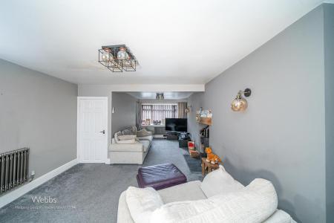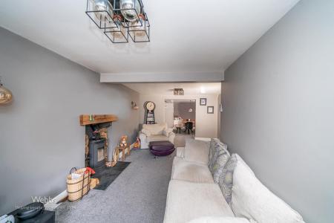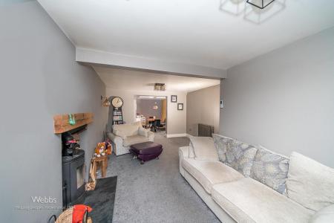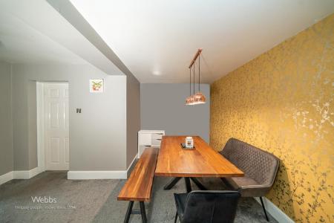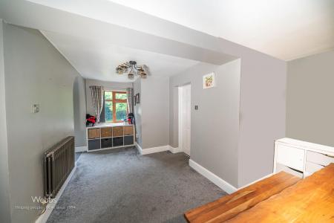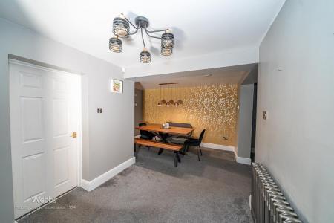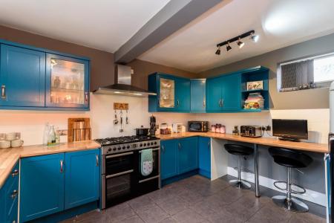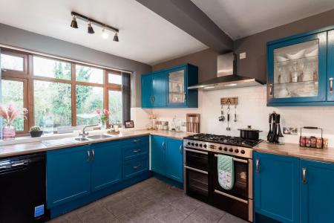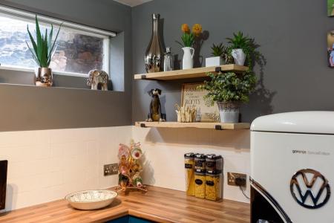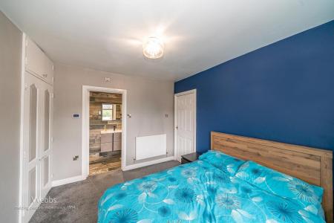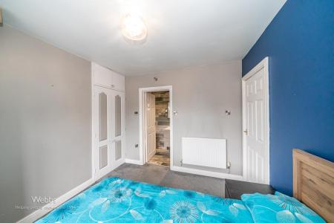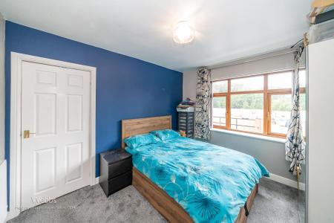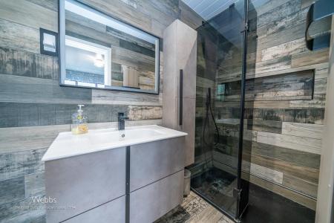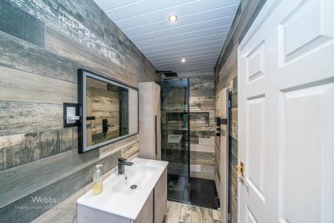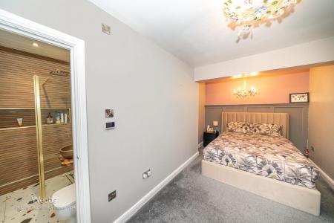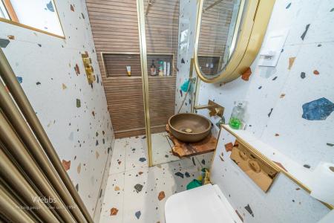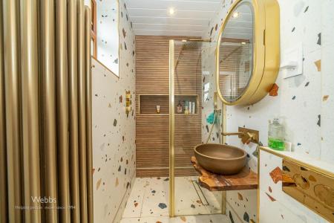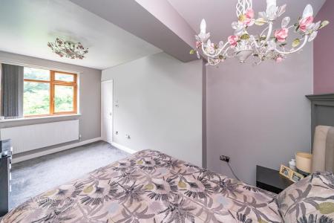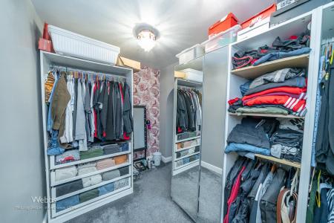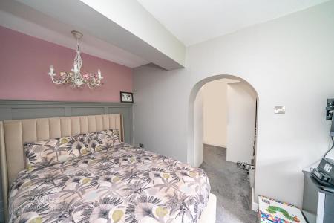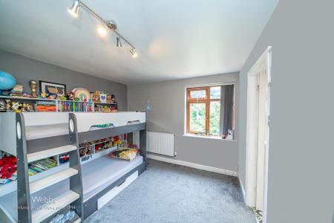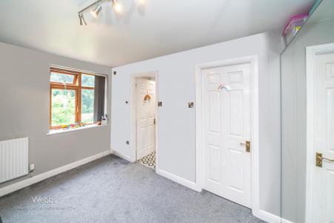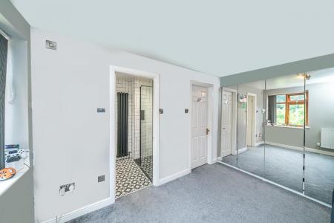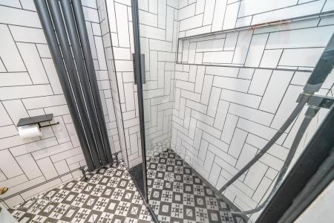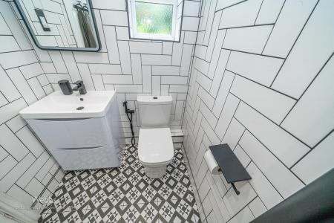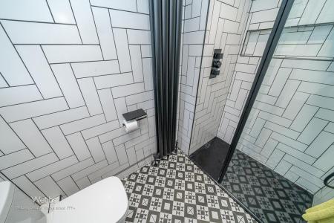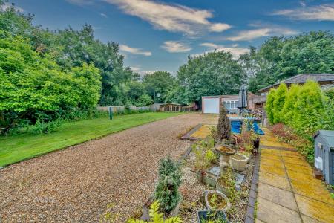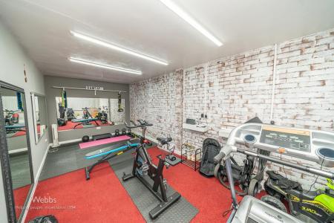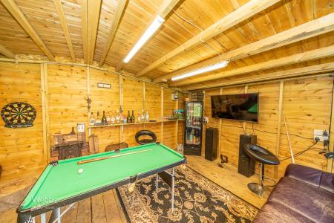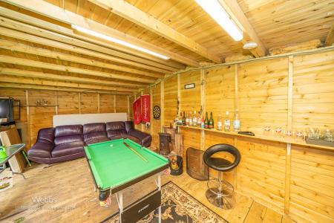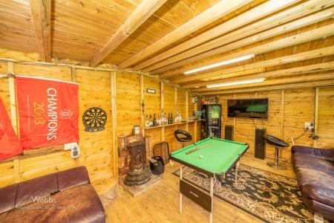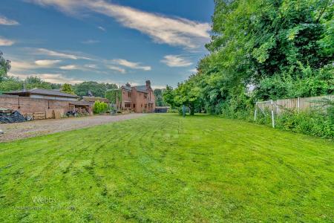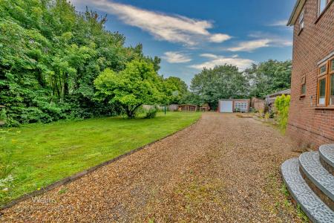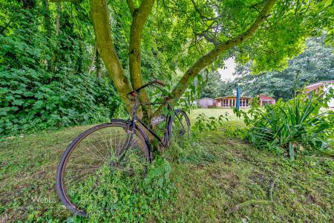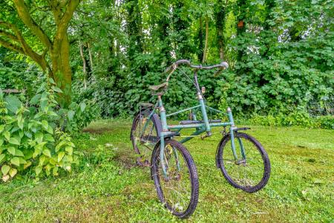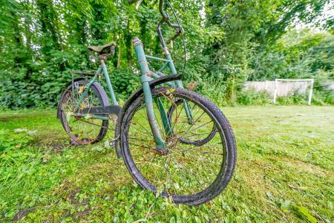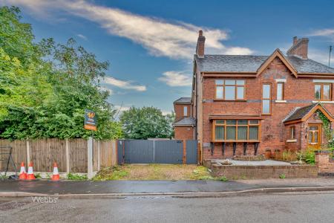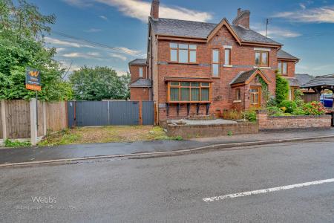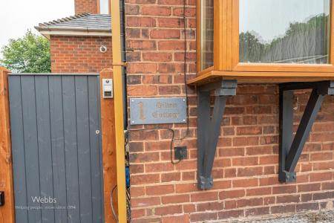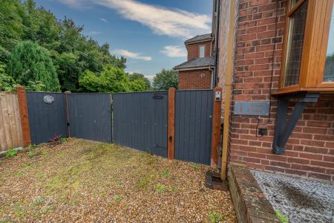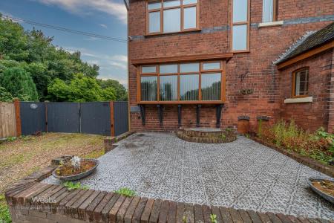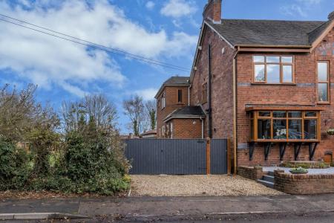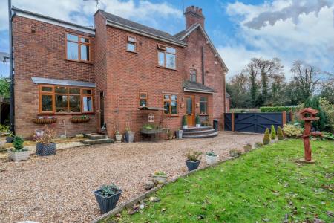- STUNNING CHARACTER HOME
- BEAUTIFUL FARMHOUSE STYLE KITCHEN
- THREE DOUBLE BEDROOMS
- THREE ENSUITE SHOWER ROOMS
- SEMI DETACHED
- SPACIOUS LOUNGE & DINING ROOM
- DRESSING ROOM
- SIZEABLE PLOT
- SOUGHT AFTER VILLAGE LOCATION
- DETACHED DOUBLE GARAGE
3 Bedroom Semi-Detached House for sale in Shareshill, Wolverhampton
MOTIVATED SELLER ** HUGE PLOT ** VILLAGE LOCATION ** VIEWING IS ADAVISED **
WEBBS ESTATE AGENTS are delighted to bring to the market this STUNNING THREE-BEDROOM CHARACTER HOME set on a sizeable end plot. The property is located on Hilton Lane within the sought-after village of Shareshill which has plenty of local amenities including a charming post office/store, recently renovated village pub, primary school and village hall not to mention fantastic commuter links with the M6, M6 Toll and M54 motorways in easy reach.
Internally you enter into a tiled entrance area with Utility access to the right-hand side and through to the spacious dining room on the left then onto the lovely farmhouse-style kitchen to the rear. Back through the dining room, you find the large lounge with a beautiful log burner fireplace which helps create an idyllic cosy space. Upstairs you find the landing which leads to THREE DOUBLE BEDROOMS all with ensuite shower rooms, dressing room to bedroom one and walk-in wardrobe to bedroom two.
Externally you approach the property through imposing secure double gates which access the large plot that includes a gravel driveway with parking for numerous vehicles, a vast lawned area which provides plenty of potential, a patio area and a double garage with one side already converted to incorporate a well-equipped gym. There is also a Large workshop/summerhouse including a Victorian log burner, a sized timber tool shed and even a chicken coop.
This unique character home provides plenty of space for a family and has been lovingly updated by its current owners to an extremely high standard. We highly recommend viewing to fully appreciate the calibre of dwelling on offer.
Dining Room - 3.85m x 5.85m (12'7" x 19'2") -
Spacious Lounge - 7.04m x 4.15m (23'1" x 13'7") -
Breakfast Kitchen - 4.94m x 4.03m (16'2" x 13'2") -
Utility Room - 1.51m x 1.61m (4'11" x 5'3" ) -
Guest Wc -
Landing -
Bedroom One - 4.89m x 2.68m (16'0" x 8'9" ) -
Dressing Room - 3.12m x 2.24m (10'2" x 7'4" ) -
Ensuite Shower Room -
Bedroom Two - 3.12m x 4.29m (10'2" x 14'0" ) -
Walk In Wardrobe - 1.64m x 1.44m (5'4" x 4'8" ) -
Ensuite Shower Room -
Bedroom Three - 3.42m x 3.10m (11'2" x 10'2" ) -
Ensuite Shower Room -
Detached Double Garage -
Secure Gated Driveway -
Geneorus Gardens -
Identification Checks - C - Should a purchaser(s) have an offer accepted on a property marketed by Webbs Estate Agents they will need to undertake an identification check. This is done to meet our obligation under Anti Money Laundering Regulations (AML) and is a legal requirement. We use a specialist third party service to verify your identity. The cost of these checks is £28.80 inc. VAT per buyer, which is paid in advance, when an offer is agreed and prior to a sales memorandum being issued. This charge is non-refundable.
Property Ref: 761284_33232563
Similar Properties
4 Bedroom Detached House | Offers in region of £425,000
** HIGHLY DESIRABLE LOCATION ** FOUR GENEROUS BEDROOMS ** LARGE LOUNGE DINER ** CONSERVATORY ** BREAKFAST KITCHEN ** EXC...
Gilwell Road, Cannock Wood, Rugeley
4 Bedroom Detached Bungalow | Offers in region of £425,000
** WOW ** HIGHLY SOUGHT AFTER VILLAGE LOCATION ** HEAVILY EXTENDED FAMILY HOME ** BEAUTIFULLY PRESENTED DETACHED BUNGALO...
Spode Place, Heath Hayes, Cannock
4 Bedroom Detached House | Offers Over £425,000
** LARGE CORNER PLOT ** DETACHED HOME ** FOUR BEDROOMS ** EN-SUITE TO MASTER ** THREE RECEPTION ROOMS ** SOLAR PANELS **...
4 Bedroom Detached House | Offers in region of £428,000
** NEW BUILD ** READY MAY** BUYERS INCENTIVES / PART EXCHANGE AVAILABLE ** KEY WORKER INCENTIVES ** CALL BRANCH ON 01543...
4 Bedroom Detached House | Offers in region of £429,000
** NEW BUILD ** READY FEBURARY ** BUYERS INCENTIVES / PART EXCHANGE AVAILABLE ** KEY WORKER INCENTIVES ** CALL BRANCH ON...
4 Bedroom Detached House | Offers in region of £430,000
** NEW BUILD ** READY MAY ** BUYERS INCENTIVES / PART EXCHANGE AVAILABLE ** KEY WORKER INCENTIVES ** CALL BRANCH ON 0154...

Webbs Estate Agents (Cannock)
Cannock, Staffordshire, WS11 1LF
How much is your home worth?
Use our short form to request a valuation of your property.
Request a Valuation
