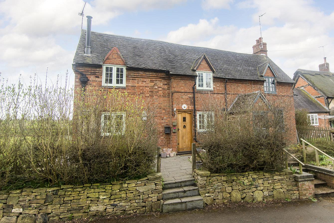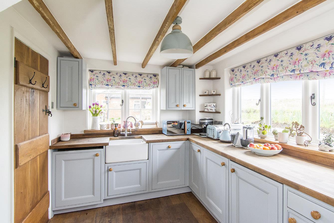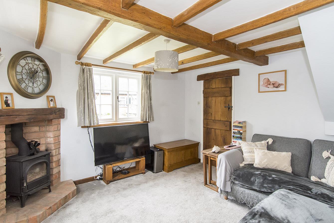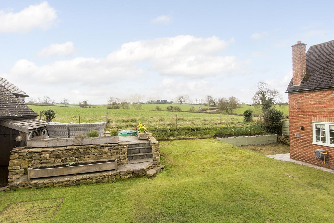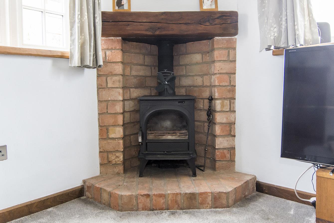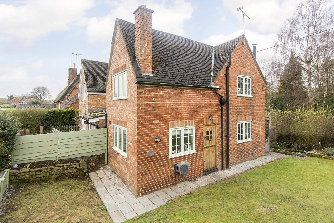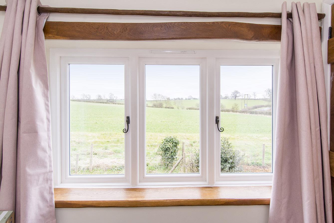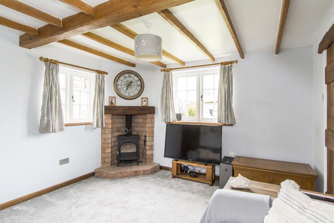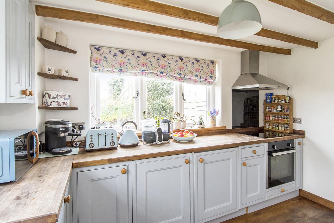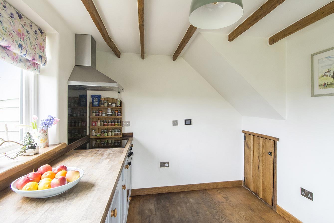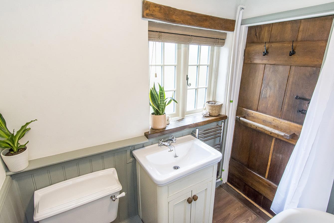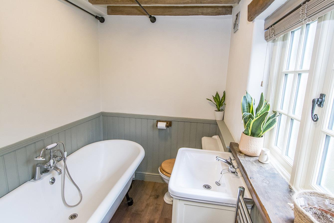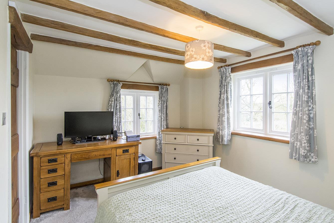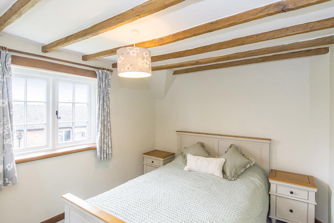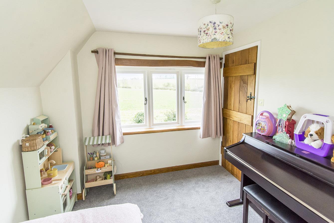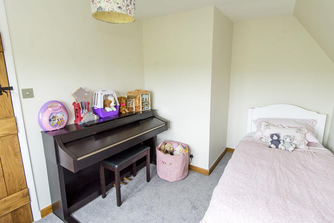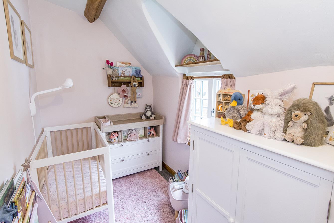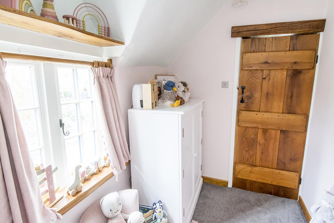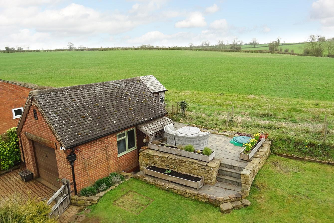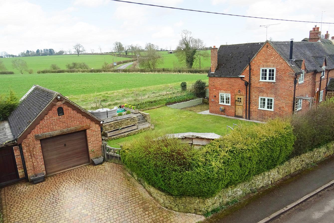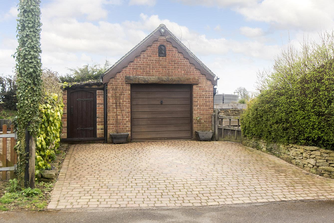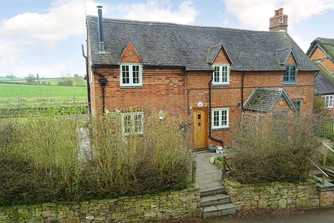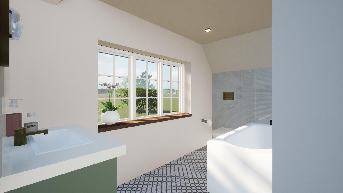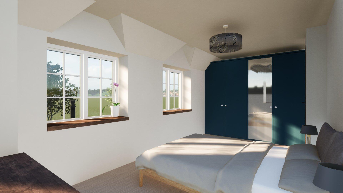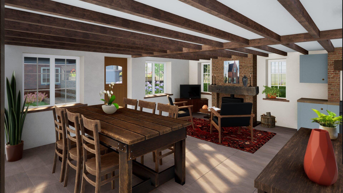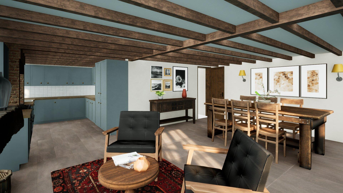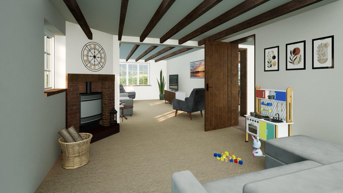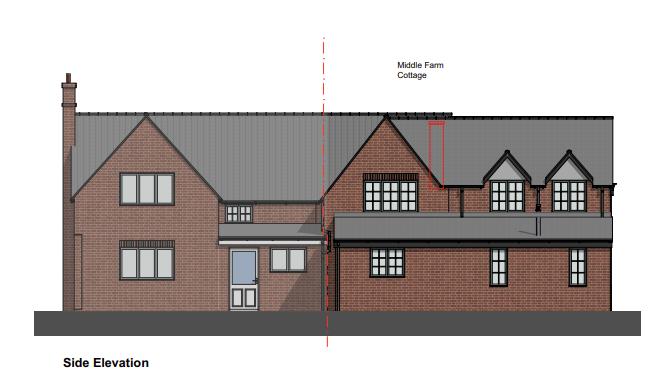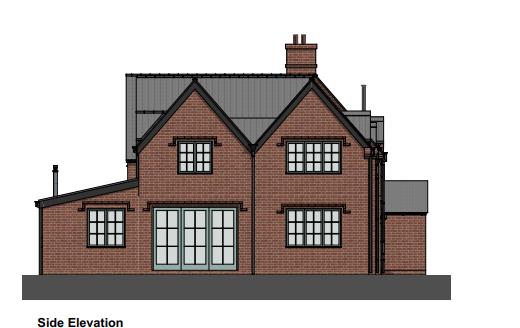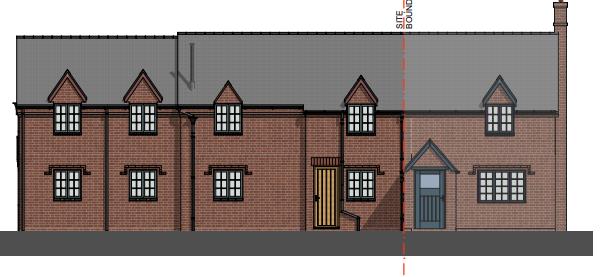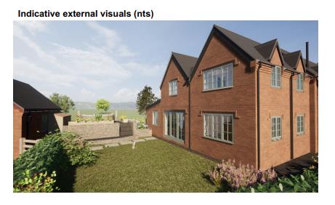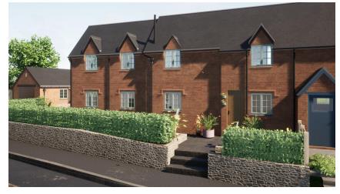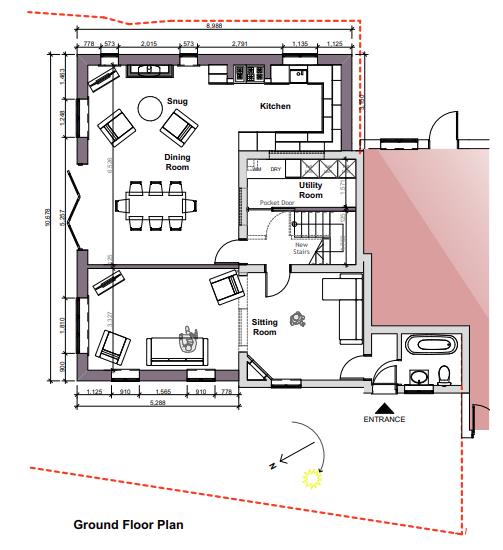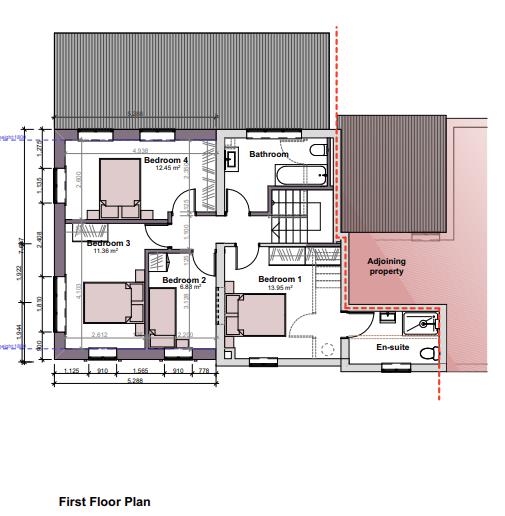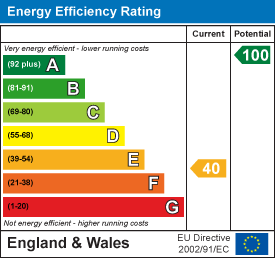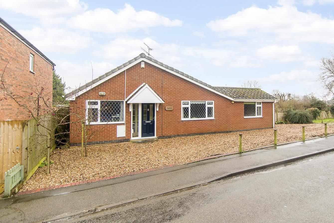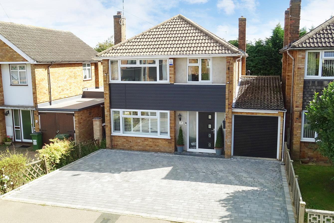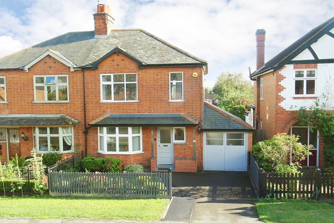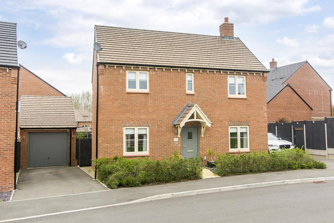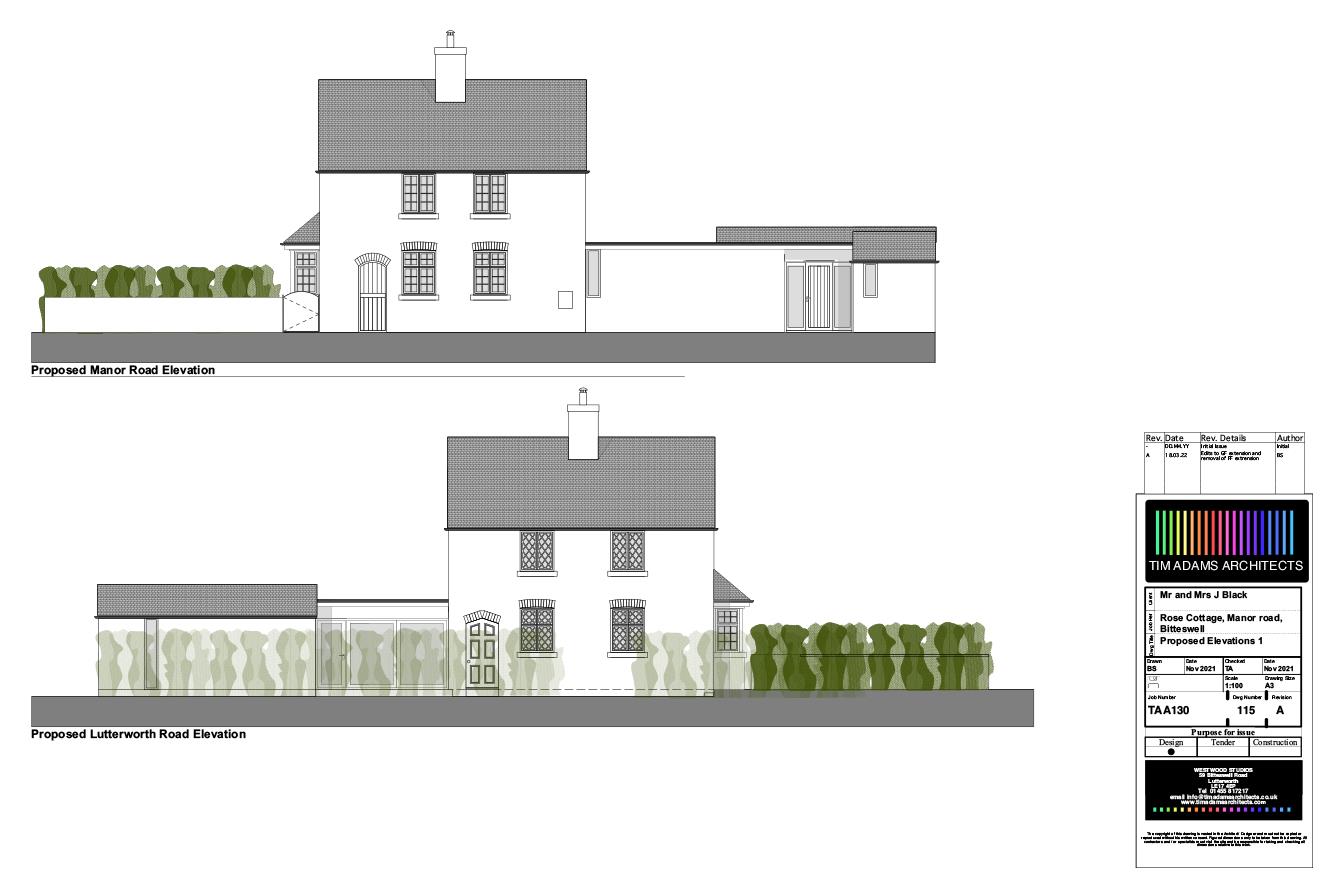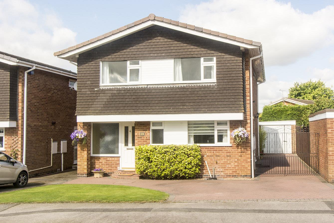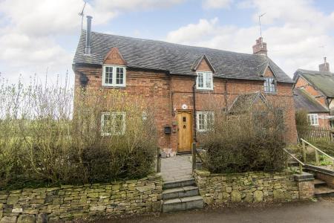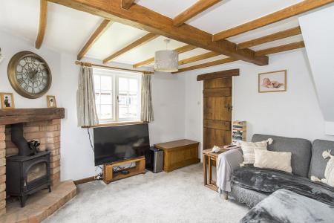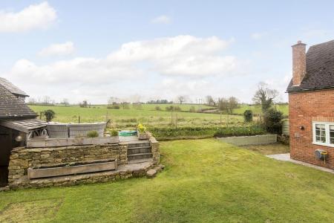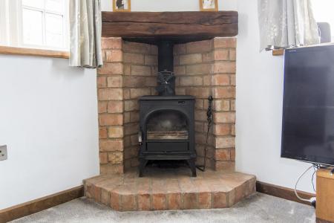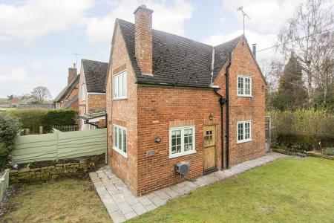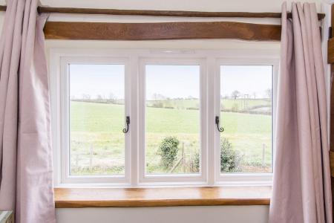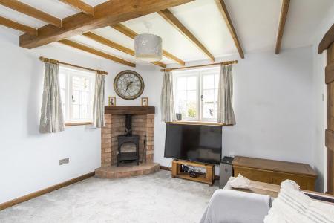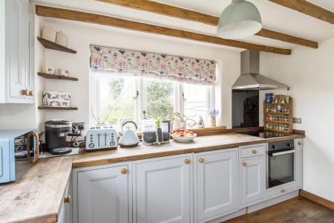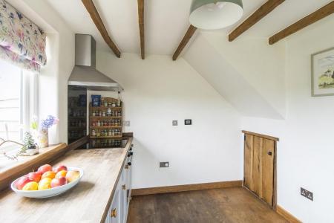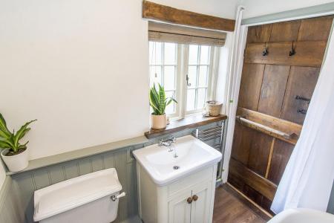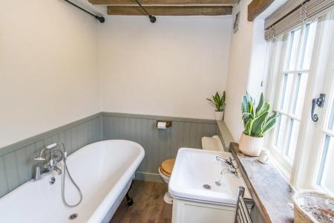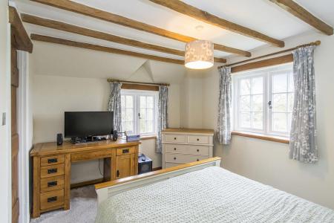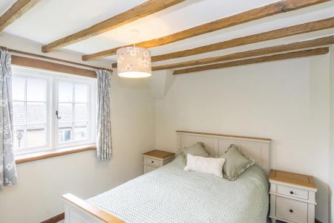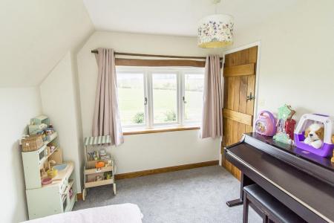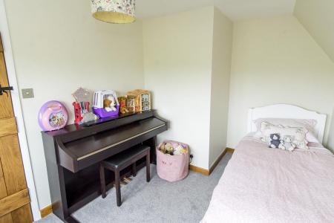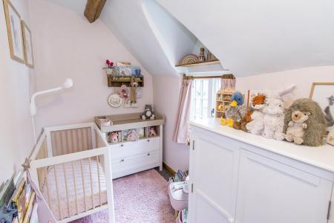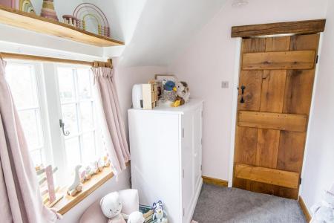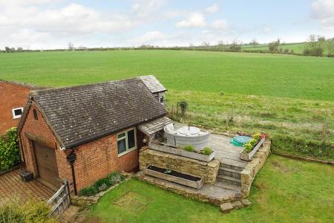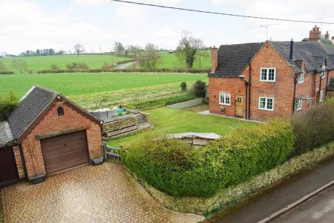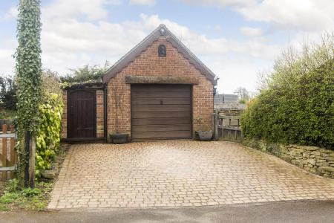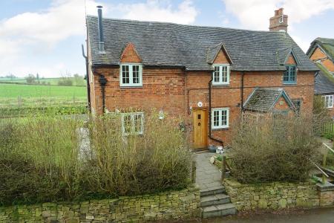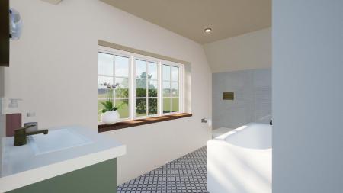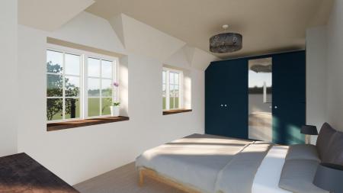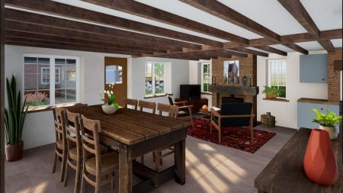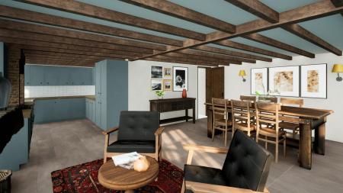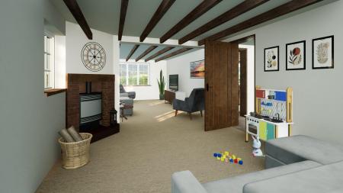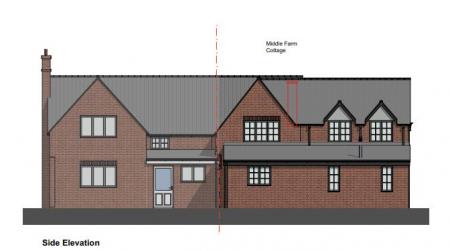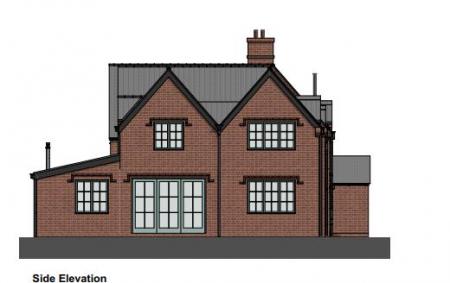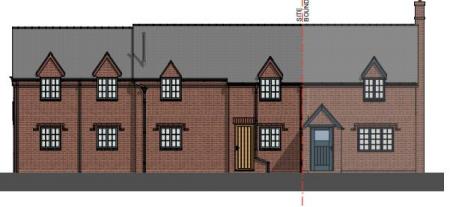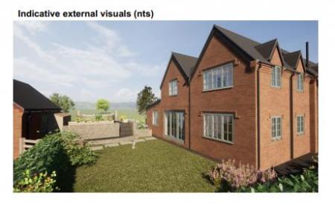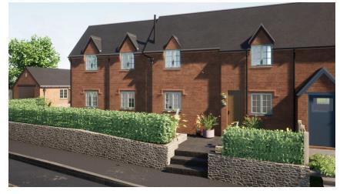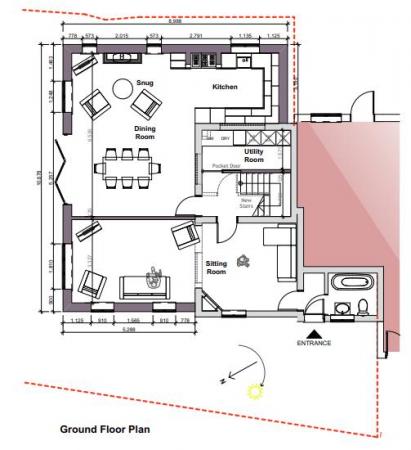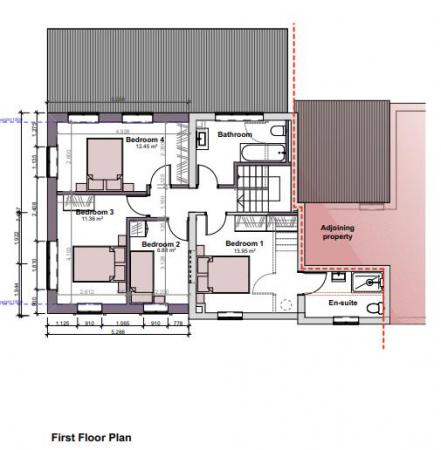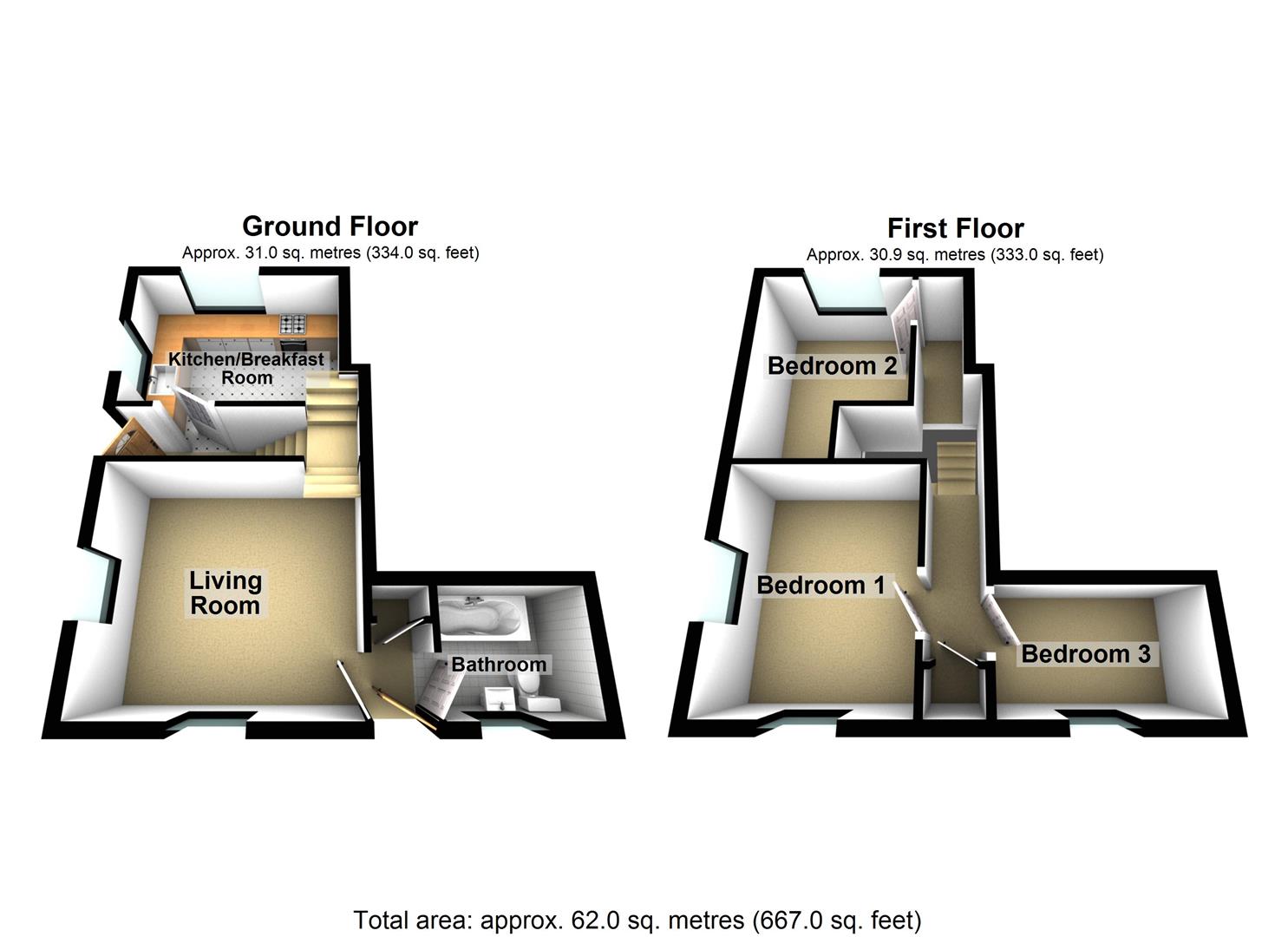- Three bedroom semi detached
- Renovated to a high standard
- Village location
- Period cottage
- Fully fitted kitchen
- Lounge with log burning stove
- Ground floor bathroom
- Detached Garage
- Garden with wonderful countryside views
- Planning permission granted for a single or a two storey extension
3 Bedroom Cottage for sale in Shawell
Located on Lutterworth Road in the charming village of Shawell, this delightful semi-detached period cottage offers a unique blend of character and modern potential. Spanning 667 square feet, the property features three bedrooms, a comfortable reception room, and a bathroom, making it an ideal home for families or those seeking a peaceful retreat. One of the standout features of this cottage is the stunning open countryside views that surround it, providing a picturesque backdrop for everyday living. The property is well-placed for easy access to major roads, ensuring that commuting to nearby towns and cities is both convenient and efficient. In addition to its charming interior, this cottage comes with planning permission for a large extension, allowing for the opportunity to expand and tailor the home to your specific needs. The wealth of character throughout the property is evident, with traditional features that add to its appeal. For those with vehicles, the property offers parking for up to three vehicles, a valuable asset in this tranquil setting. Whether you are looking to settle down in a serene environment or seeking a project to make your own, this semi-detached cottage on Lutterworth Road presents an exciting opportunity. Don't miss the chance to make this charming home your own.
Entrance Hall - 0.97m x 0.81m (3'2 x 2'8) - Accessed via a solid wooden front door. Doors off to: Lounge and bathroom. Storage cupboard. Wooden flooring.
Lounge - 3.78m x 3.51m (12'5 x 11'6) - Two timber framed double glazed windows to front and side aspect. Log burning ,stove with brick surround and hearth. TV and telephone point. Wall mounted electric radiator.
Lounge -
Kitchen - 3.48m x 2.49m (11'5 x 8'2 ) - Having a selection of fitted base and wall units with a solid wooden worktop over and a Butlers sink. There is a single fan assisted electirc oven, induction hob, extractor, an integrated undercounter fridge, freezer and dishwasher. There are two timber framed double glazxed windows to the side aspect and rear with stunning views over open countrysude. The kitchen area is completed with wooden flooring, electric under floor heating and a handy cupboard under the stairs.
Breakfast Kitchen -
Breakfast Kitchen Photo Two -
Bathroom - 1.98m x 1.68m (6'6 x 5'6) - Comprising: Freestanding bath with mixer tap and shower attachement, wash hand baisn over a vanity unit and a low level WC. There is a timber framed double glazed window to the front aspect. Exposed ceiling beams, extractor, wooden tung and groove panelling, LVT flooring and a chrome heated towel rail.
Bathroom Photo Two -
Side Entrance - Accessed via wooden doulble glazed stable door. Doors off to: Lounge and kitchen. Stairs rising to: First floor.
Bedroom One - 3.66m x 2.87m (12'0 x 9'5) - Two timber framed double glazed windows to front and side aspect. Exposed ceiling beams.
Bedroom One Photo Two -
Bedroom Two - 3.45m x 2.59m (11'4 x 8'6) - Timber framed double glazed window to rear aspect taking in the stunning countryside views.
Bedroom Two Photo Two -
Bedroom Three - 2.95m x 1.73m (9'8 x 5'8) - Timber framed double glazed window to front aspect. Exposed beams.
Bedroom Three Photo Two -
Garden - The property is situated in the conveniently placed village of Shawell having superb road and rail links close by. This delightful and charming cottage is situated on a generous size plot making the most of the beautiful open countryside beyond. Set neatly back from the road in an elevated position with steps leading up to the front courtyard and front door. A wooden pedestrian gate leads through to the garden area. The generous and extremely private garden is mainly laid to lawn with multiple wooden outbuildings that are extremely useful for storage. The rear garden also benefits from a raised seating area retained by stone walling.
Garden Photo Two -
Garage - A standout feature of this lovely home is the block paved driveway providing ample off road parking and detached garage. The garage has an up and over door, benefitting from power and light. Attached to the garage is a further store room also having power and light.
Planning Permission Visuals Lounge - The property has the extra benefit of planning permission for a substantial single storey extension and two storey side extension to include a large kitchen/diner/living area, creation of a utility room, an extended sitting room, an additional bedroom and en-suite to the first floor. Planning reference number No: 24/00598/FUL where full details can be seen.
Planning Visuals Lounge Photo Two -
Planning Visuals Dining Area -
Planning Permission Visuals First Floor -
Planning Document Ground Floor -
Planning Document First Floor -
Property Ref: 777588_33772605
Similar Properties
Main Road, Claybrooke Magna, Lutterworth
3 Bedroom Detached Bungalow | £350,000
Situated in the popular village of Claybrooke Magna, this delightful three-bedroom detached bungalow offers a perfect bl...
Frewen Drive, Sapcote, Leicester
3 Bedroom Detached House | £350,000
A fabulous opportunity has arisen to acquire this three bedroom detached home which has been improved by the current own...
3 Bedroom Semi-Detached House | £335,000
Situated in a sought after location on Woodmarket, this delightful 3-bedroom semi-detached house from the 1920s is waiti...
3 Bedroom Detached House | £380,000
Situated on Valley Close, this exquisite detached family home, built by the esteemed Mulberry Homes, offers a perfect bl...
Manor Road, Bitteswell, Lutterworth
3 Bedroom Cottage | £395,000
**INVESTMENT OPPORTUNITY**Nestled on Manor Road in the charming village of Bitteswell, this period cottage is a true gem...
3 Bedroom Detached House | £395,000
Situated on Tennyson Road in Lutterworth, this delightful three-bedroom detached house is a true gem waiting to be disco...

Adams & Jones Estate Agents (Lutterworth)
Lutterworth, Leicestershire, LE17 4AP
How much is your home worth?
Use our short form to request a valuation of your property.
Request a Valuation
