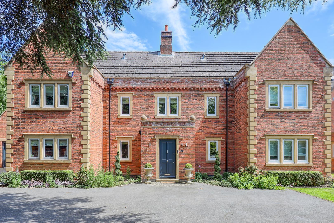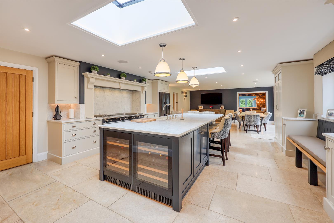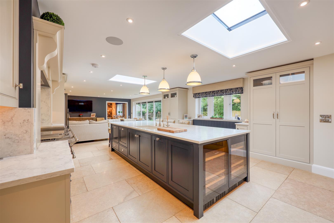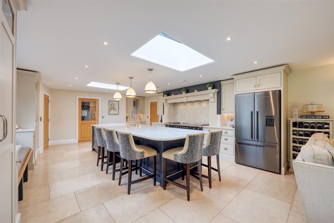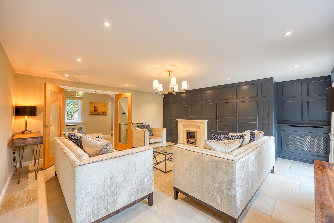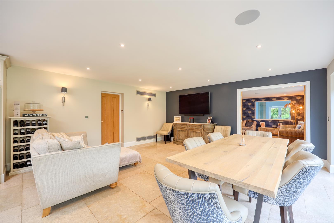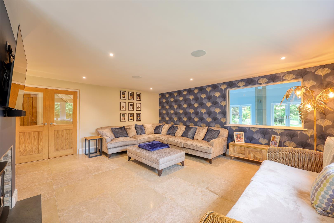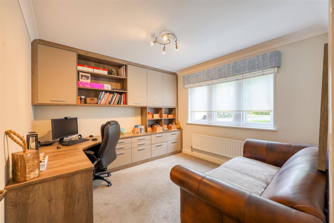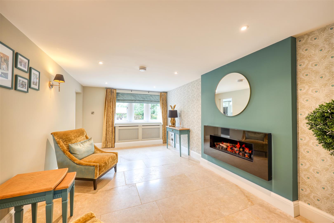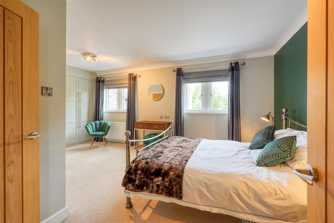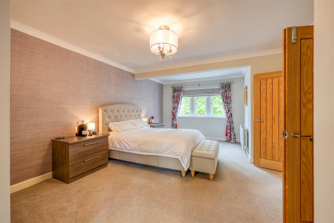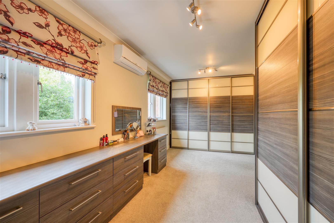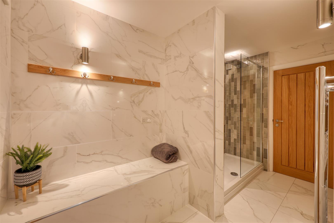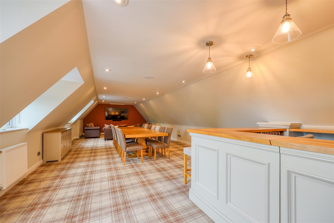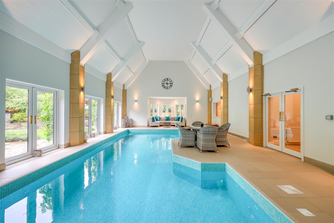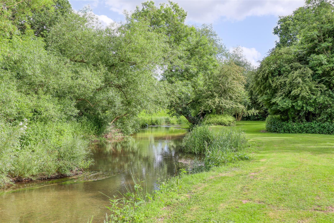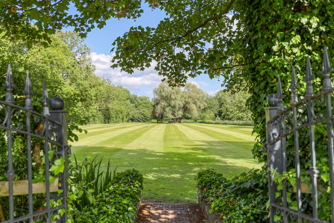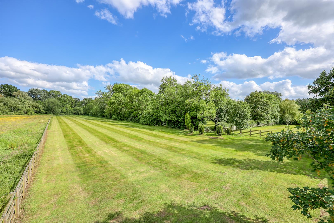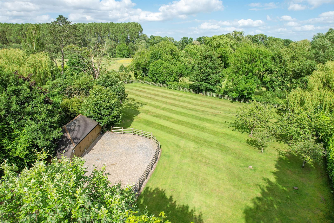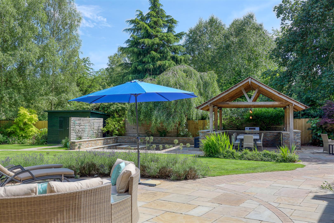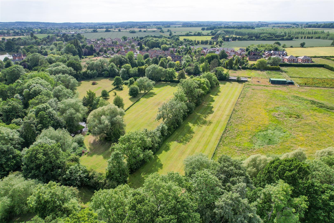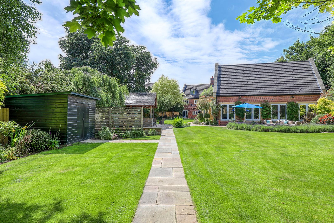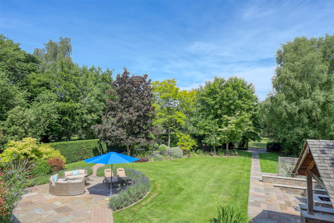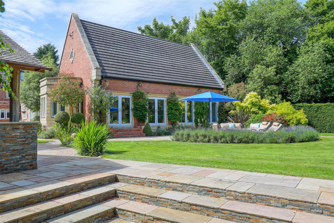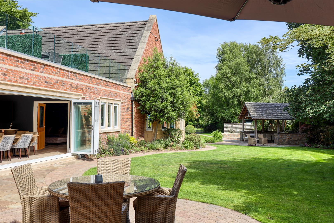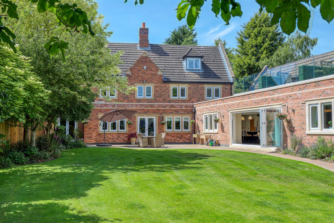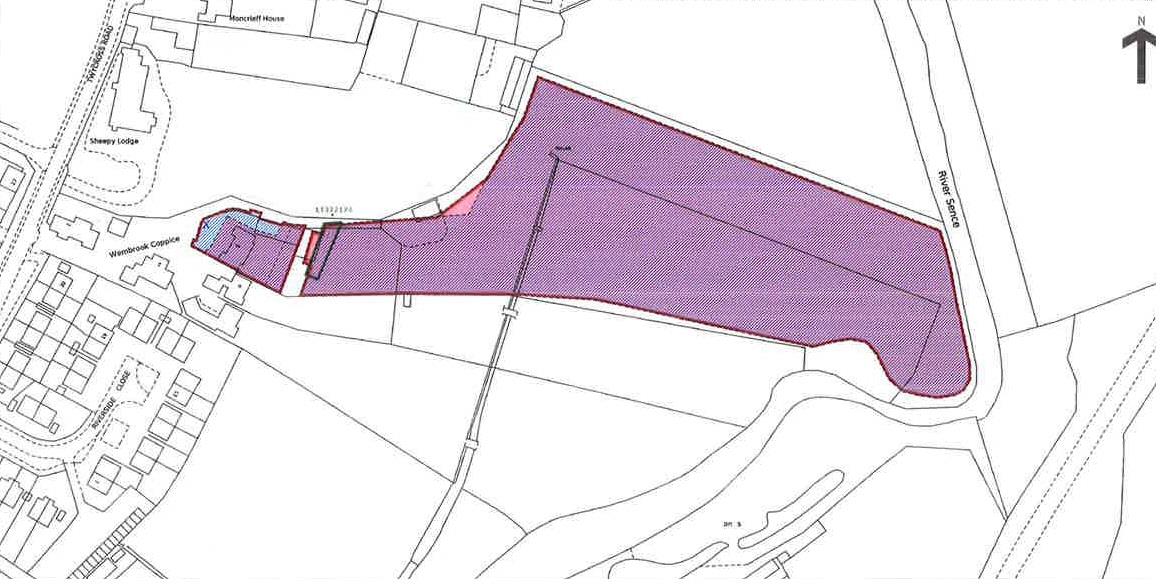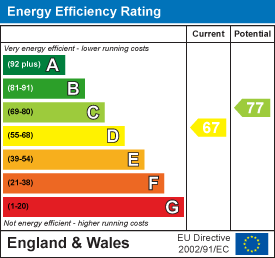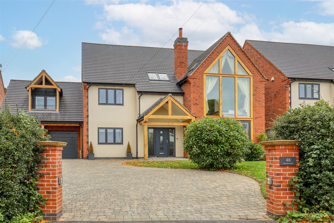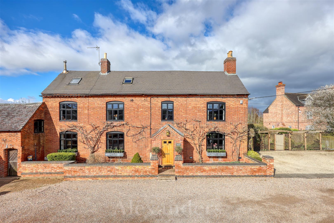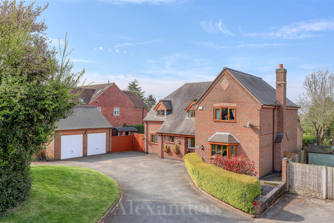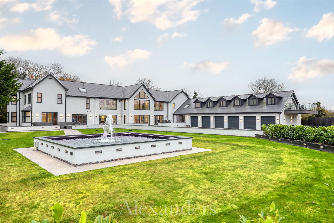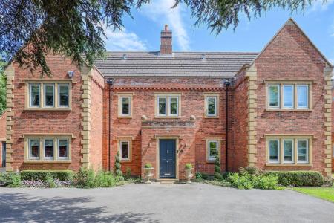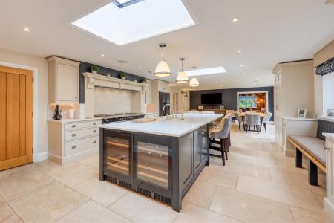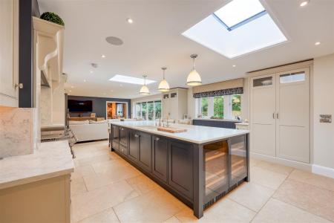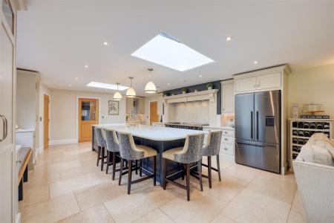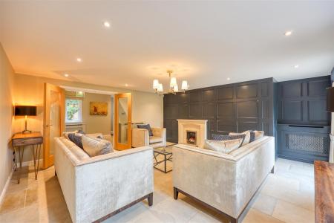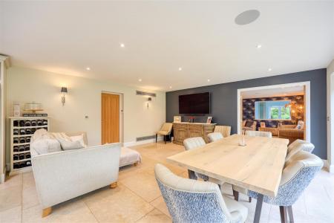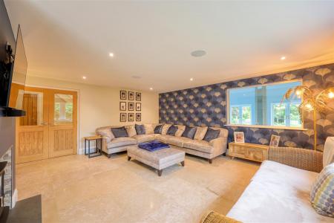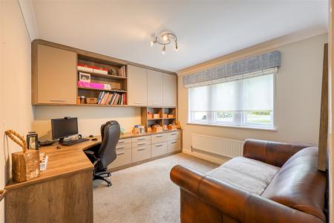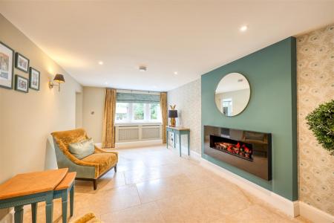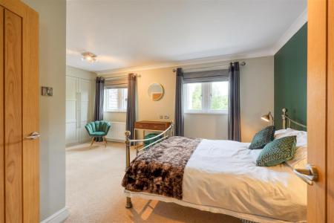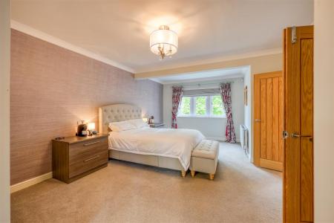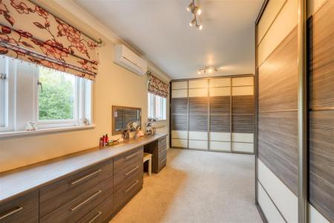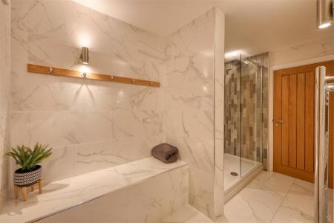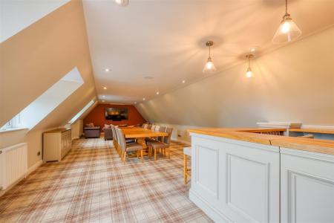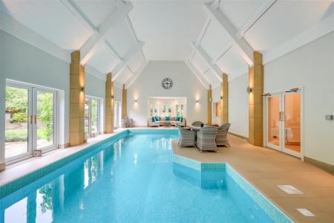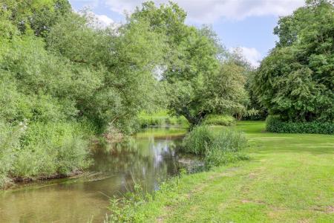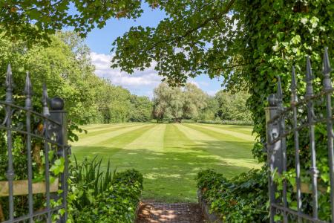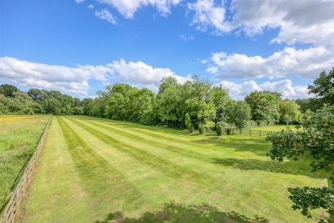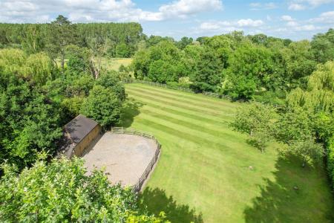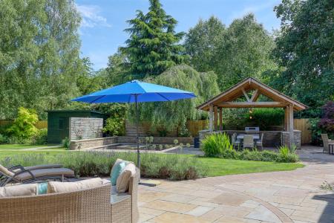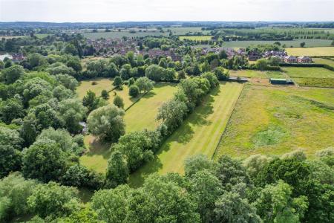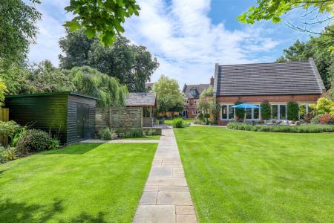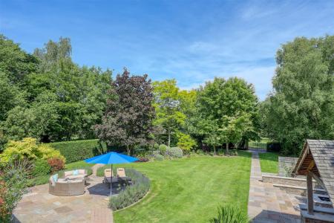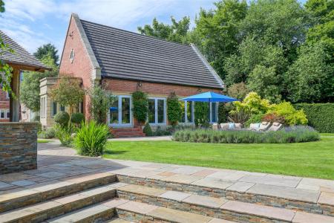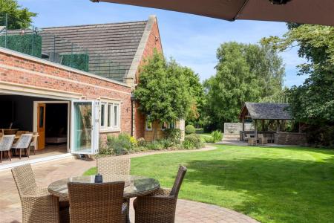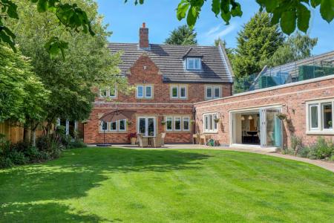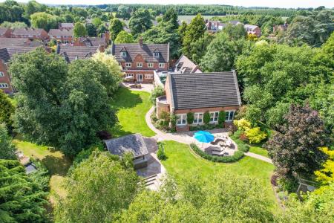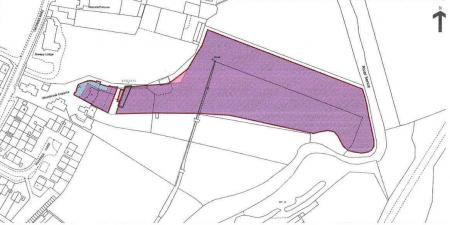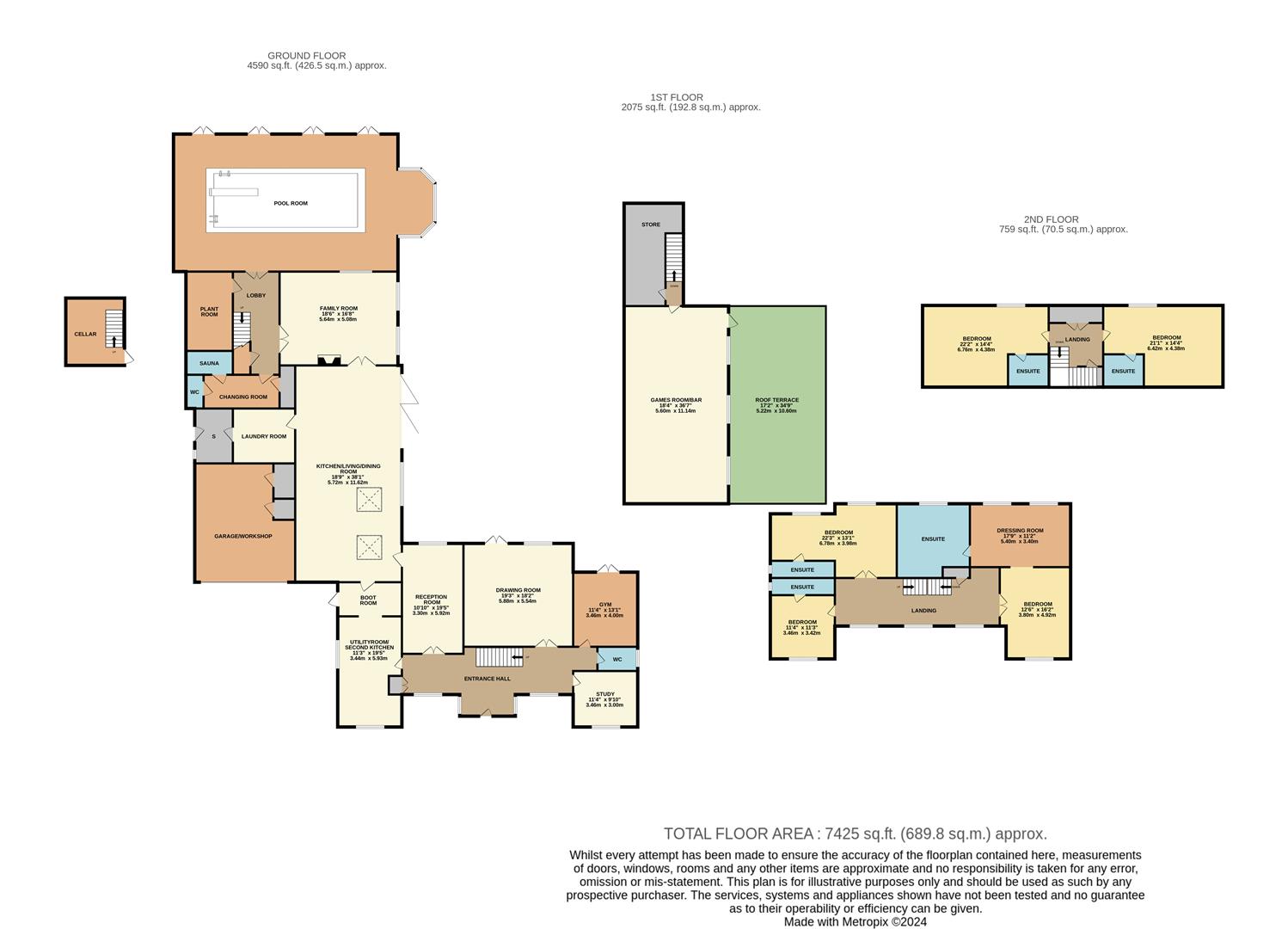- A beautiful modern family residence
- Part of a small and exclusive development
- Open-plan kitchen by Alexander Lewis
- Five bedrooms and five reception rooms
- Indoor swimming pool and sauna
- Gross internal area of circa 7,500 square feet
- Five acres of formal gardens and paddock land
- Bar/games room and roof top terrace
- EPC Rating D / Council Tax Band G / Freehold
5 Bedroom House for sale in Sheepy Magna
A beautifully presented detached family home, situated in the most sought-after village of Sheepy Magna. This modern well-presented residence offers three floors of spacious open living with four reception rooms, five bedrooms and a large living kitchen and dining area, providing ample space for entertaining. This leads into the indoor pool and sauna area. This property also offers a stunning roof terrace with a bar/games room. It sits on the plot of nearly five acres comprising of mature woodland, two paddocks and formal gardens that are well-maintained. There is a large width driveway providing parking for numerous vehicles and access to the garage with further parking available.
General Description - Alexanders of Market Bosworth are privileged and excited with the instruction to market this most superb individual modern family residence. The property provides a gross internal area of circa 7,500 square and is set in close to five acres comprising mature woodland, two paddocks, formal gardens, and a direct frontage to the River Sence.
Wembrook Coppice is part of a small and exclusive development of five executive homes, nestled in the village of Sheepy Magna. The property is situated at the end of a private road, just minutes drive from Twycross House public school. The house is fronted by a private driveway, which allows parking for multiple vehicles and leads to an oversized garage/workshop.
The property has been finished to the highest of standards throughout and boasts a wealth of beautifully presented living space set across three floors, including five bedrooms, five reception rooms and an entertainment complex which includes an indoor swimming pool, sauna, bar/games room, and a roof top terrace.
The current owners have lovingly maintained this fabulous home and enhanced what was already an exceptional property. There is now a beautiful open-plan kitchen by the much revered Alexander Lewis. The remarkable interiors provide a most wonderful warm and friendly family home.
Wembrook Coppice - The main living accommodation is accessed via a generous entrance hall which in turn provides access to the drawing room, home office, gym and seating area which connects the main house to the exceptional open plan kitchen/living room, designed and installed by the much revered Alexander Lewis. This area creates a very sociable environment perfect for families and entertaining. Positioned off this main kitchen there is also a second kitchen/utility room and boot room.
Accessed via the main kitchen also is a stunning snug, with access to the pool house. The pool is constructed with a vaulted ceiling, three sets of French doors leading onto the formal gardens and glazing around all aspects. Within the pool area is a shower room, sauna, plant room and stairs leading up to the bar/games room and roof terrace.
Upstairs you will find five bedrooms all boasting en-suite facilities, with the master bedroom suite affording a new dressing room and superb four-piece bathroom suite.
The Outside - Externally, to the front of the impressive home is a large full width driveway, providing parking for numerous vehicles and access to the garage/workshop. To the left of the property is a further gated driveway, which runs adjacent to the house and its grounds, leading to a second parking area and triple garage block which in turn opens out onto sizable well-maintained paddock land.
The large formal rear gardens are mainly laid to lawn with well-stocked and mature beds and borders, which have been beautifully manicured over recent years. There are numerous seating areas, including a most impressive oak framed covered barbeque and dining area. To the side of this you will find a sunken square seating area with a central fire pit.
Location - This idyllic family home is situated in the most sought-after village of Sheepy Magna, located on the Leicestershire and Warwickshire border. The village itself has a primary school and there is also a Parish Church, Public House, fishing lake and popular San Giovanni Restaurant.
Private schools in the area include The Dixie Grammar School in Market Bosworth and Twycross House School in the neighbouring village of Twycross. The nearby market towns of Atherstone and Market Bosworth offer shopping facilities and a wealth of independent shops, together with local amenities such as doctors surgeries, places to eat and sports clubs. There is good access to the motorway network via the A5 and rail links from Atherstone into central London.
Distances - Leicester City Centre 20 miles, Nottingham 30 miles, Birmingham 25 miles, East Midlands Airport 20 miles, Birmingham Airport 20 miles, Nuneaton Train Station 10 miles
Schooling: The Dixie Grammar School 5 miles, Twycross House 3 miles, Loughborough Endowed Schools 20 miles, Leicester Grammar 30 miles and Reton School 20 miles (all distances and approximate).
Viewing - Viewing strictly by appointment only via the sole selling agent, Alexanders of Market Bosworth (01455) 291471.
Tenure - Freehold.
Local Authority - Hinckley & Bosworth Borough Council, Hinckley Hub, Rugby Road, Hinckley, Leics LE10 0FR (Tel: 01455 238141). Council Tax Band G.
General Note - Measurements: Every care has been taken to reflect the true dimensions of this property but they should be treated as approximate and for general guidance only. OS Map: The Plans within these particulars are based on Ordnance Survey data and are provided for reference only.
Property Ref: 59384_33457714
Similar Properties
5 Bedroom Detached House | Guide Price £1,250,000
Situated in the desirable location of Shenton Lane, Market Bosworth, this luxurious detached family home was built in 20...
5 Bedroom Detached House | Guide Price £1,195,000
This property boasts modern and stylish interiors nestled in the sought after area of Carlton.
4 Bedroom Detached House | Offers Over £1,000,000
A perfectly presented family home, combining modern comforts in the heart of rural living. There is excellent potential...
Coventry Road, Croft, Leicester
7 Bedroom House | Guide Price £2,950,000
Alexanders East Midlands are delighted to�offer to the market this special ' trophy ' family home that has b...

Alexanders (Market Bosworth)
23 Main Street, Market Bosworth, Leicestershire, CV13 0JN
How much is your home worth?
Use our short form to request a valuation of your property.
Request a Valuation
