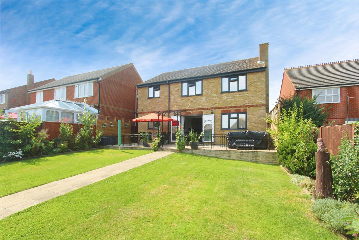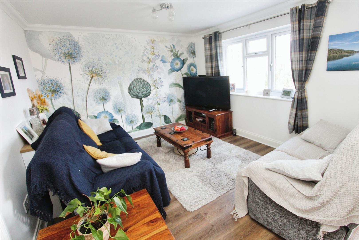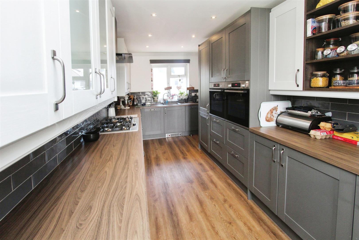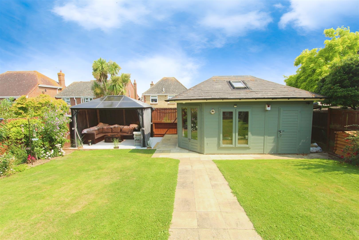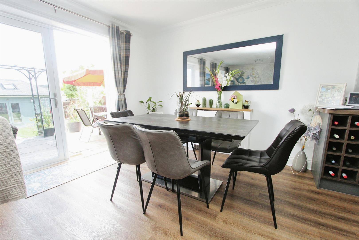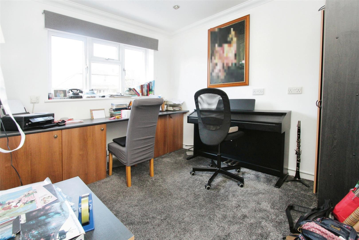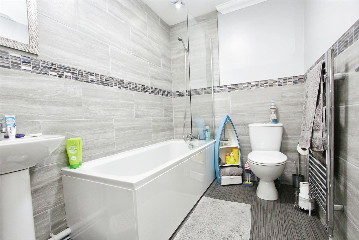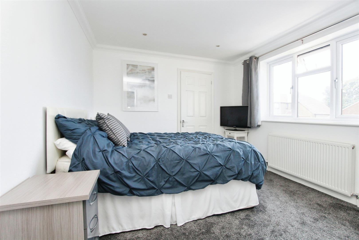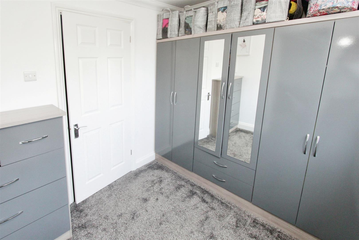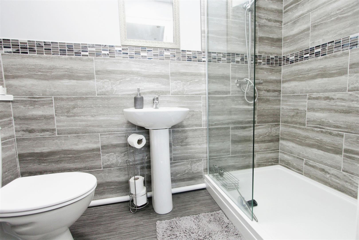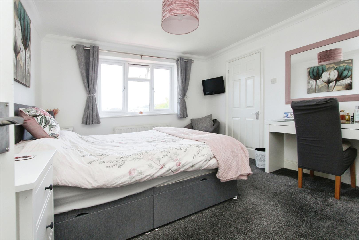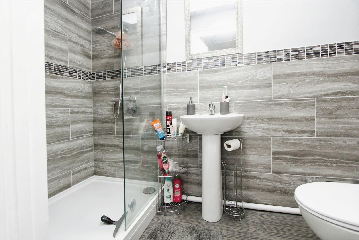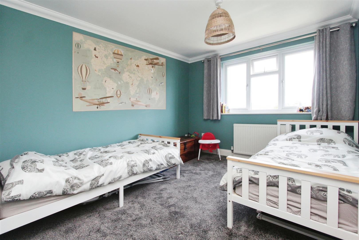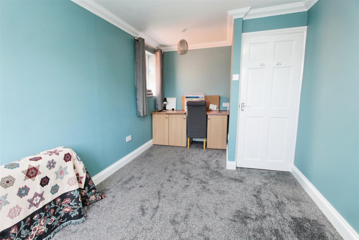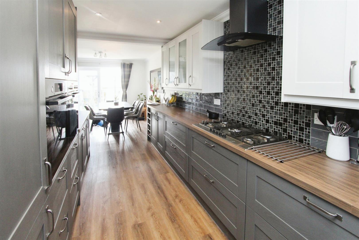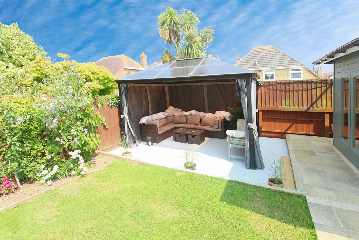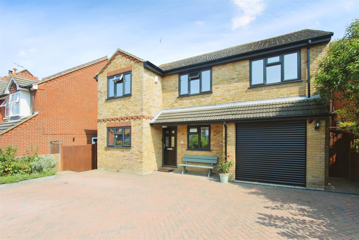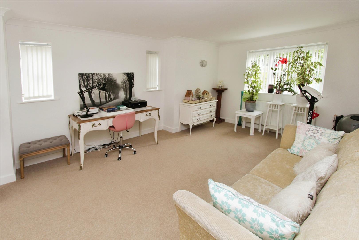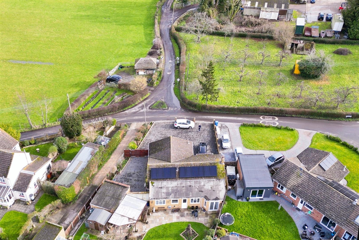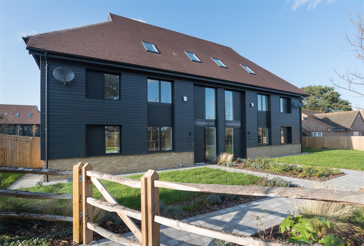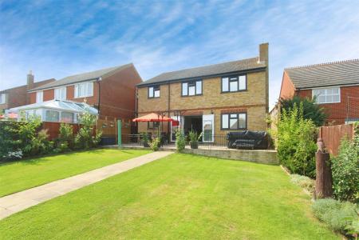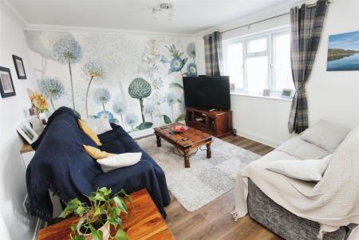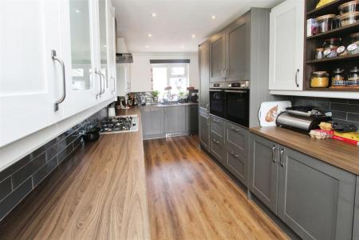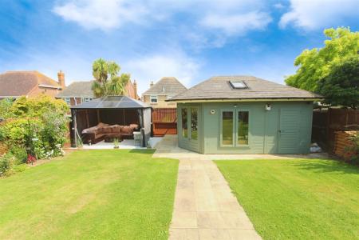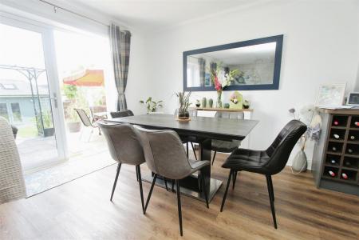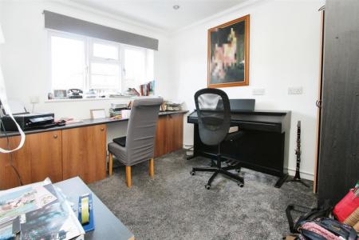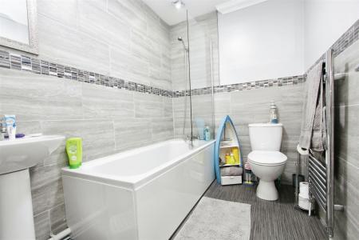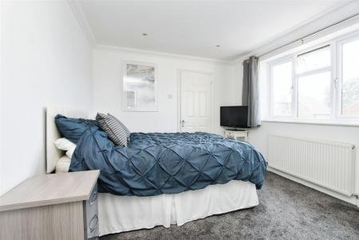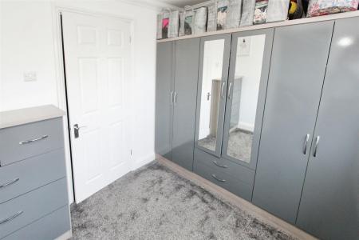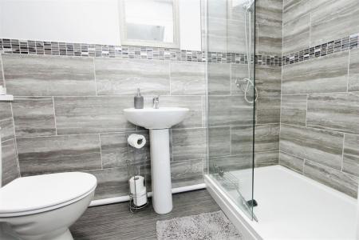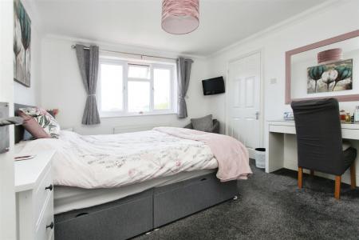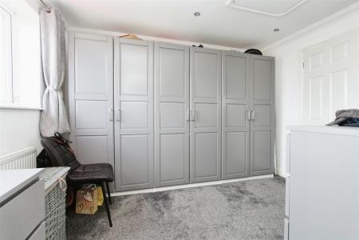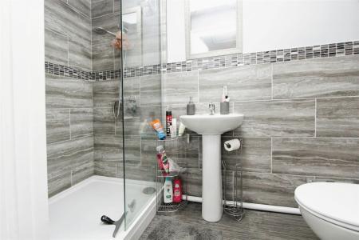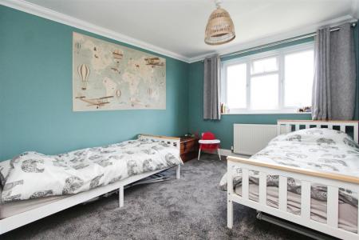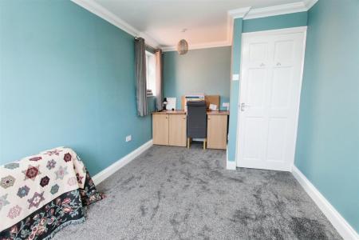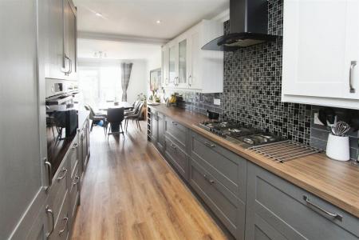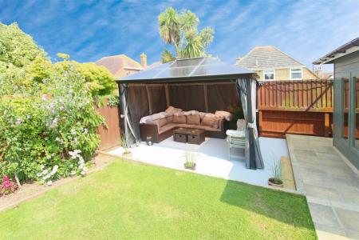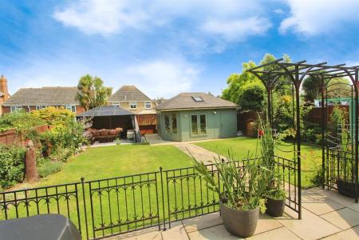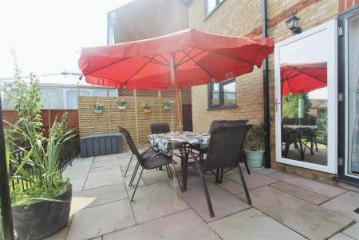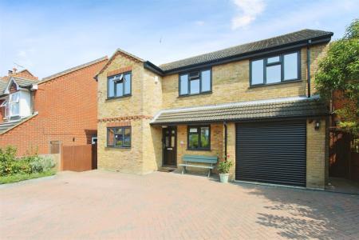- *** Guide Price - £550,000 - £575,000 ***
- Beautifully Presented Family Home in a Popular Road
- Four Good size Bedrooms
- Two Dressing Rooms with En-Suite Shower Rooms
- Office / 3rd Reception Room
- Good Size Workshop
- Landscaped Rear Garden with Summer House
- Freehold
- EPC Rating - 62 (D)
- Council Tax Band - D
4 Bedroom Detached House for sale in Sheerness
*** Guide Price - £550,000 - £575,000 ***
Welcome to this stunning detached house located on Stanley Avenue in the charming area of Minster On Sea, Sheerness. This property boasts 3 reception rooms, perfect for entertaining guests or simply relaxing with the family. With 4 bedrooms and 4 bathrooms, there is ample space for everyone in the household. This super family home features two dressing rooms, providing plenty of storage space for all your clothing and accessories. Additionally, the two en-suite shower rooms offer convenience and privacy for the bedrooms. For those who enjoy DIY projects or need a space for hobbies, the workshop is a fantastic addition to this property. Imagine all the creative possibilities that await in this dedicated workspace. As if that wasn't enough, there is also a charming summer house where you can unwind and enjoy the beautiful British weather without leaving the comfort of your own home.
Don't miss out on the opportunity to make this wonderful property your new home. Contact us today to arrange a viewing and experience the magic of Stanley Avenue for yourself.
Hallway -
Office - 3.20m x 2.59m (10'6 x 8'6) -
Toilet -
Utility Room - 1.80m x 1.47m (5'11 x 4'10) -
Kitchen - 4.95m x 2.39m (16'3 x 7'10) -
Living Room - 3.63m x 3.63m (11'11 x 11'11) -
Dining Room - 3.63m x 2.41m (11'11 x 7'11) -
Master Bedroom - 3.58m x 3.33m (11'9 x 10'11) -
Dressing Room - 3.45m x 3.10m (11'4 x 10'2) -
En-Suite Shower Room -
Bedroom 2 - 3.94m x 3.15m (12'11 x 10'4) -
Dressing Room - 2.64m x 2.49m (8'8 x 8'2) -
En - Suite Shower Room -
Bedroom 3 - 3.58m x 3.02m (11'9 x 9'11) -
Bedroom 4 - 4.75m x 2.57m (15'7 x 8'5) -
Bathroom - 2.49m x 1.73m (8'2 x 5'8) -
Workshop - 3.63m x 3.33m (11'11 x 10'11) -
Garage - 5.59m x 2.95m (18'4 x 9'8) -
Property Ref: 22316_33288807
Similar Properties
Hustlings Drive, Eastchurch, Sheerness
4 Bedroom Detached House | Guide Price £580,000
***Guide Price £580,000 - £600,000***Welcome to this stunning property located on Hustlings Drive in the charming area o...
Cormorant Road, Iwade, Sittingbourne
6 Bedroom House | Guide Price £550,000
Lamborn Hill are delighted to welcome to the market, this extremely well presented six bedroom detached family home in I...
4 Bedroom Detached House | Guide Price £450,000
GUIDE £450,000-£500,000 DETACHED FAMILY HOME ON GREAT EASTHAL. An early viewing is recommended, LambornHill offer to let...
Vicarage Lane, Lower Halstow, Sittingbourne
3 Bedroom Detached Bungalow | £600,000
Presenting this immaculate detached bungalow, a rare gem nestled in the popular village of Lower Halstow. This unique pr...
Scocles Court, Minster On Sea, Sheerness
6 Bedroom House | Guide Price £700,000
LambornHill are excited to present this stunning 6 bedroom home!Designed to enhance modern lifestyles and easily accommo...
School Lane, Iwade, Sittingbourne
6 Bedroom House | £760,000
*** Guide Price £760,000 - £800,000 *** Welcome to this stunning property located on School Lane in the charming village...

LambornHill (Sittingbourne)
West Street, Sittingbourne, Kent, ME10 1AJ
How much is your home worth?
Use our short form to request a valuation of your property.
Request a Valuation
