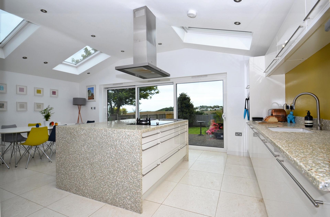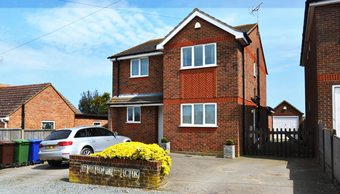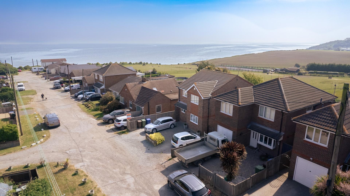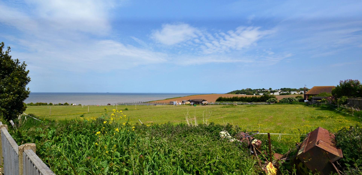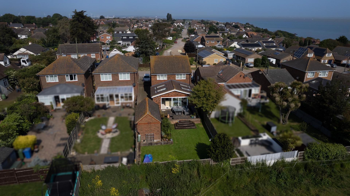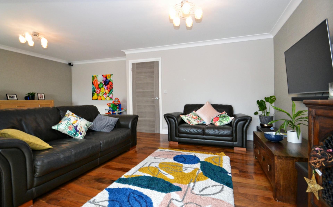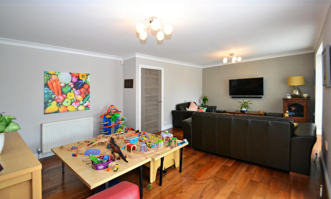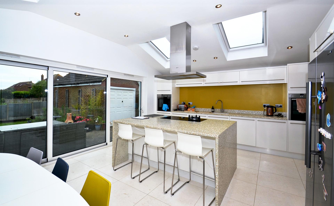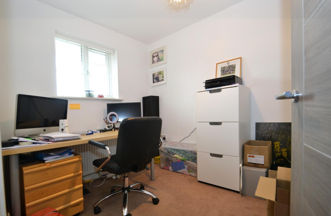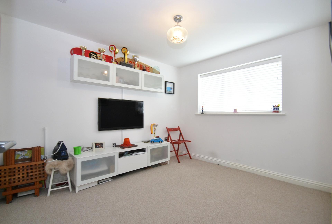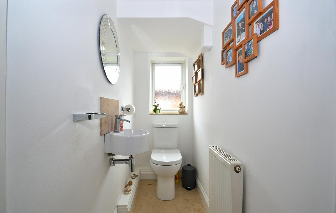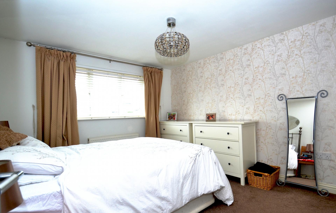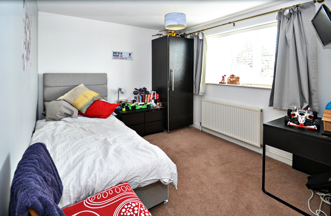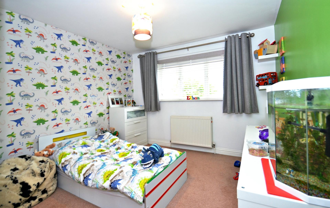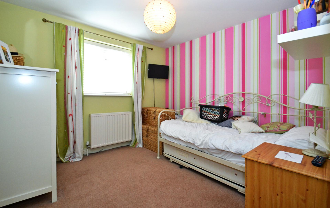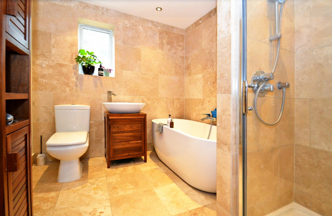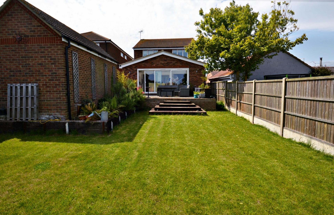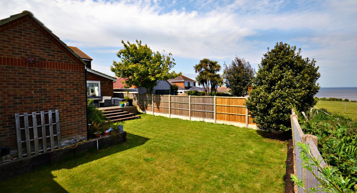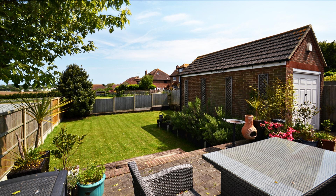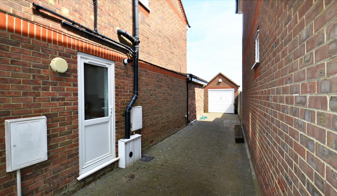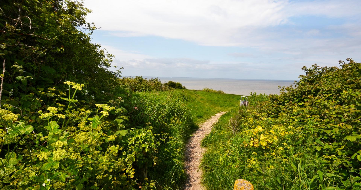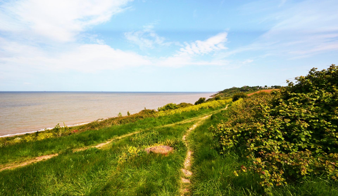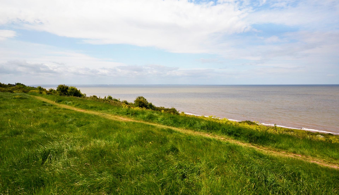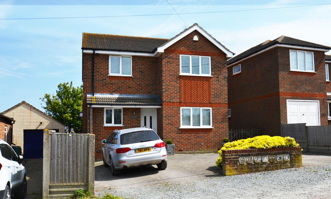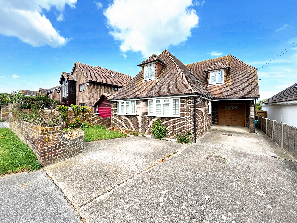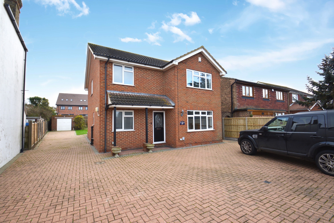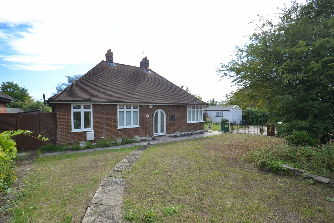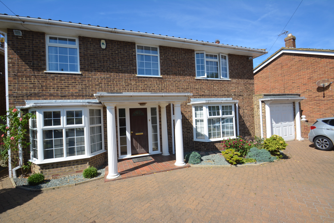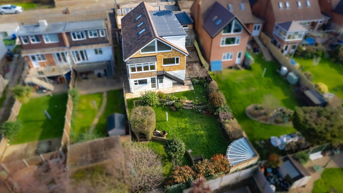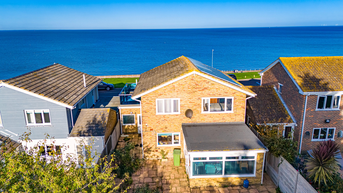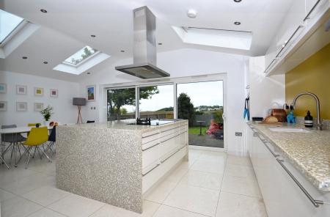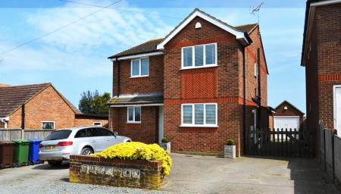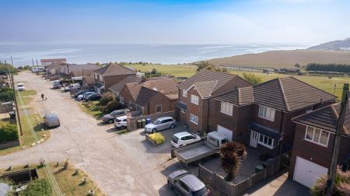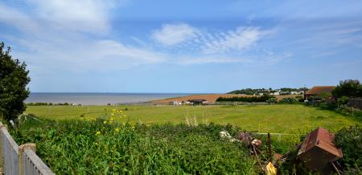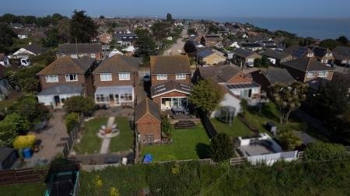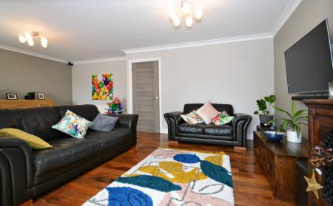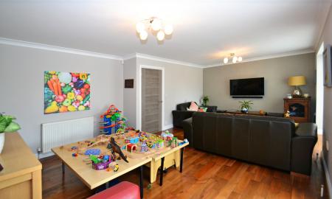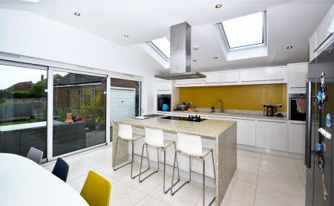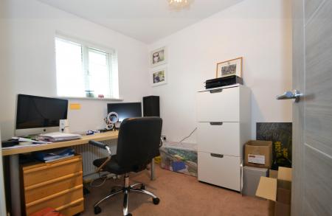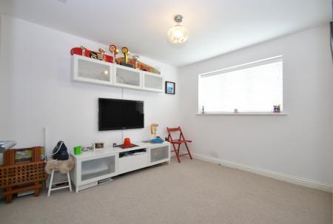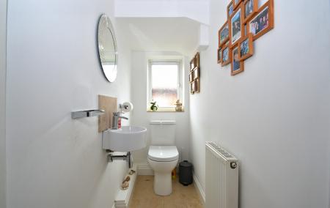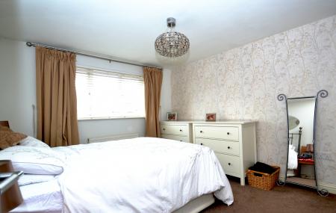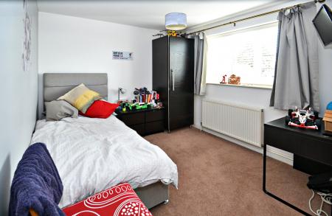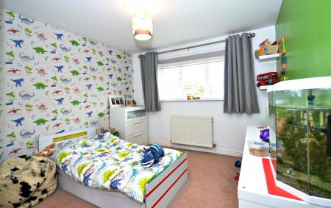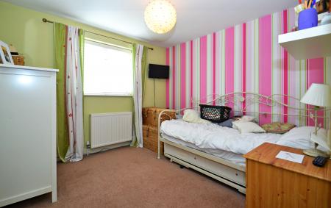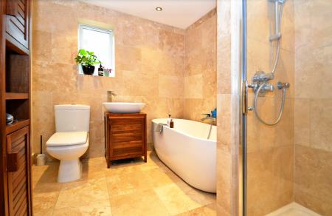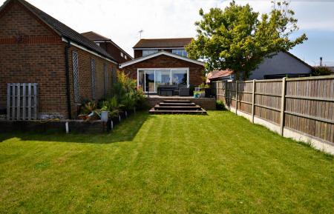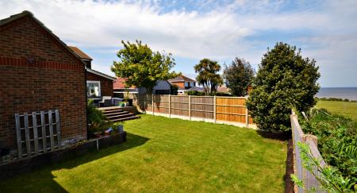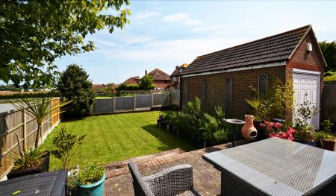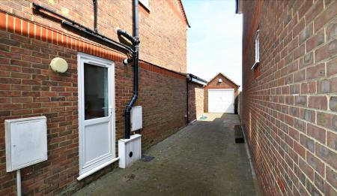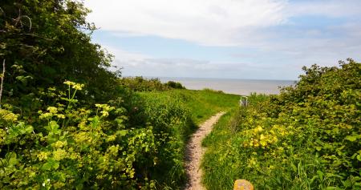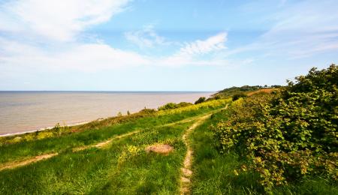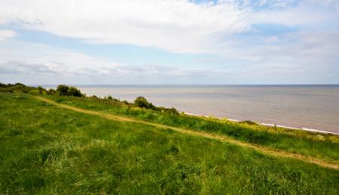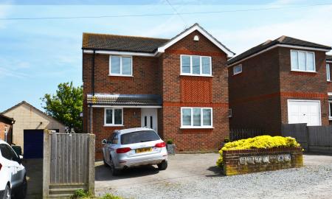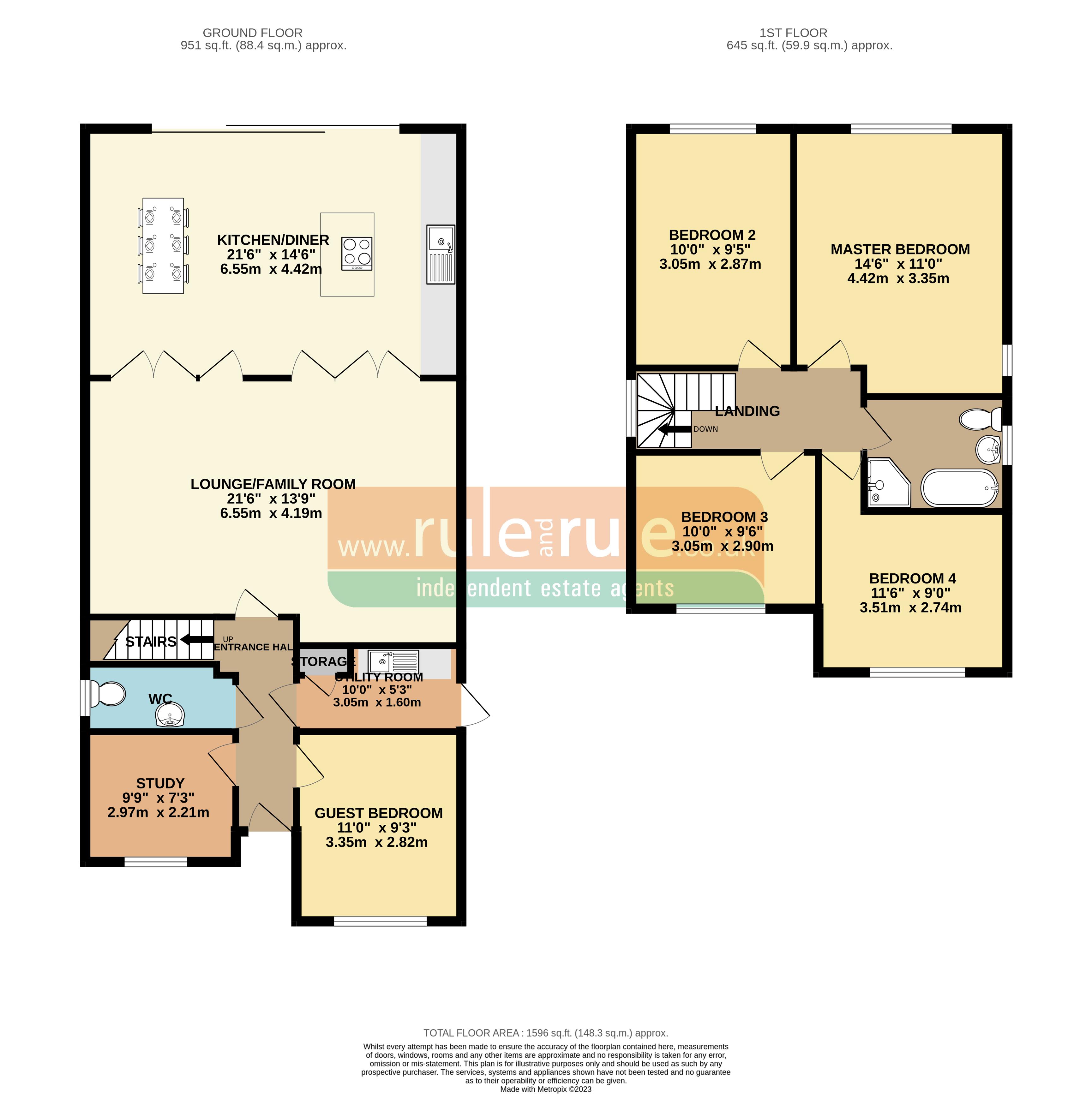- Stunning, extended 4/5 bedroom detached house in a sought after road close to seafront
- Quality fixtures and fittings throughout
- Bespoke fitted kitchen with island unit and quality appliances
- Tastefully decorated throughout with American Walnut floor to lounge
- Separate guest bedroom and study to ground floor
- Under floor heating to kitchen extension
- Rear garden with views over fields toward sea
- Detached single garage
- Close to shops, schools and amenities in village
- Call Mark or Craig to book your viewing.
4 Bedroom House for sale in Sheerness
Rule & Rule are delighted to offer this stunning architect designed 4/5 double bedroom house situated just a short walk from the seafront and cliff top walks at Minster.
This ideal family home boasts ample accommodation throughout and is extended to rear to provide a lovely modern bespoke kitchen/dining room with vaulted ceiling, central breakfast bar/island unit with inset hob and floating extractor over, Monaco white limestone under heated floor and floating panel doors providing lovely views over fields toward the Thames estuary. If you need an office AND a guest bedroom, then this property has both of these too! The spacious lounge/family room has a beautiful American Black Walnut floor along with a Bose Sound System*. As one would expect, the property is fully double glazed and has central heating throughout with the extension being under floor heated.
On the first floor, there's a modern family bathroom with Black Walnut fittings and and potential to fit en-suite to the master bedroom. Each of the four largest bedrooms are good sized doubles, so no arguing over who has which room!
Outside is ample off street parking along with a driveway to side leading to a detached single garage. The rear garden is laid to lawn with a raised patio and backs onto fields with the sea beyond. All in all, a fantastic family home , ready to move into!
Call Mark or Craig to book your viewing.
* Owner may include this , subject to offer.
Double glazed door to...
Entrance Hall
Jura limestone flooring, power points, door to..
Guest Bedroom 5
11' 0'' x 9' 3'' (3.35m x 2.82m)
Carpeted floor, radiator panel, double glazed window, power points.
Study
9' 9'' x 7' 3'' (2.97m x 2.21m)
carpeted floor, radiator panel, double glazed window, power points.
Utility room
10' 3'' x 5' 0'' (3.12m x 1.52m)
Tiled floor, range of white units, work surface, gas boiler for hot water and central heating, sink unit, space for washing machine, double glazed door to side, plumbing for potential shower room if needed.
WC
7' 0'' x 2' 9'' (2.13m x 0.84m)
Tiled floor, radiator panel, double glazed window, low level WC, wash hand basin.
Lounge/Family room
21' 6'' x 13' 9'' (6.55m x 4.19m)
American Black Walnut solid wood flooring, radiator panel, coved ceiling, Bose sound system (to be negotiated) power points.
Kitchen/Diner
21' 6'' x 14' 6'' (6.55m x 4.42m)
Monaco white limestone floor with underfloor heating, range of bespoke white wall and floor cabinets, recycled galss work tops, induction and gas hob, 2x built in fan ovens, built in dishwasher, built in fridge and space for American fridge, spotlights, 3x floating panel doors providing views over garden, fields and sea.
FIRST FLOOR
Bedroom 1
14' 6'' x 11' 0'' (4.42m x 3.35m)
Carpeted floor, radiator panel, double glazed window with sea view, pre plumbed for en-suite should you decide to fit one.
Bedroom 3
10' 0'' x 9' 6'' (3.05m x 2.89m)
Carpeted floor, radiator panel, double glazed window, power points.
Bedroom 2
11' 9'' x 10' 3'' (3.58m x 3.12m)
Carpeted floor, radiator panel, double glazed window, power points.
Bedroom 4
11' 6'' x 8' 9'' (3.50m x 2.66m)
Carpeted flooring, radiator panel, double glazed window, power points.
Family Bathroom
8' 3'' x 7' 6'' (2.51m x 2.28m)
Travertine tiled walls and floor, black walnut finished vanity basin unit, low level WC, double ended bath, separate shower enclosure with mains shower, heated towel rail, double glazed window.
Outside
Ample off street parking to front. Driveway to side leading to detached single garage with light and power. Rear garden laid to lawn with fenced perimeter and views over fields towards the sea.
Important Information
- This is a Freehold property.
Property Ref: EAXML10812_11993593
Similar Properties
4 Bedroom House | Asking Price £500,000
___COMING SOON___TAKE A LOOK AT THIS VACANT FAMILY HOME COMING SOON! Rule and Rule are pleased to present this impress...
4 Bedroom House | Offers in excess of £450,000
COULD THIS BE YOUR NEXT HOME? Take a good look at this modern 4 bed detached house situated just a short stroll from the...
2 Bedroom Bungalow | Offers in excess of £425,000
Take a look at this spacious 2 bedroom detached 1930's bungalow, occupying a large plot on the ever popular Minster Road...
4 Bedroom House | Asking Price £549,995
Situated a stones throw from the Blue Flag beaches of Minster Leas, is this beautifully presented 4 bedroom detached ho...
5 Bedroom House | Offers in excess of £550,000
Rule and rule are delighted to offer this completely modernised and extended 5 bedroom split level house, situated on a...
3 Bedroom House | Asking Price £575,000
Situated on what is undoubtedly the most sought after road on the Isle of Sheppey is this rather spacious 3 bedroom deta...
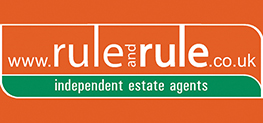
Rule & Rule Estate Agents (Sheerness)
37 Broadway, Sheerness, Kent, ME12 1AD
How much is your home worth?
Use our short form to request a valuation of your property.
Request a Valuation
