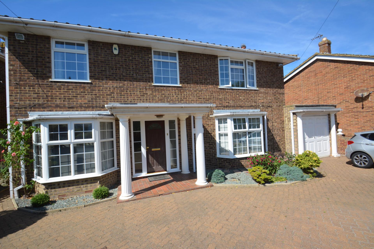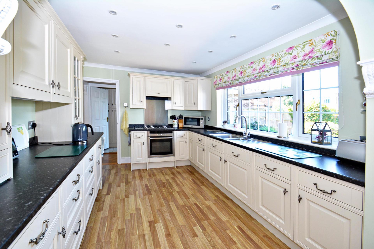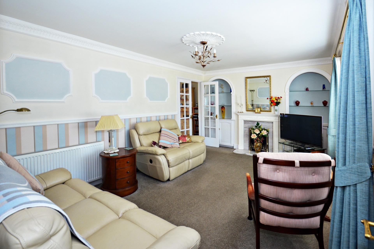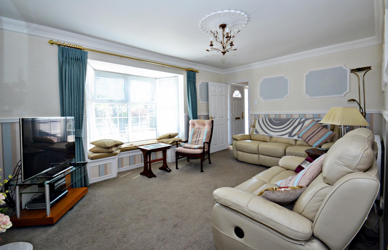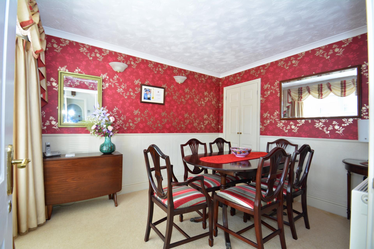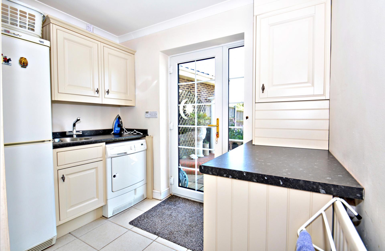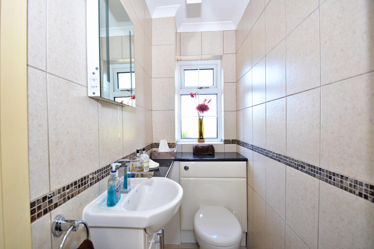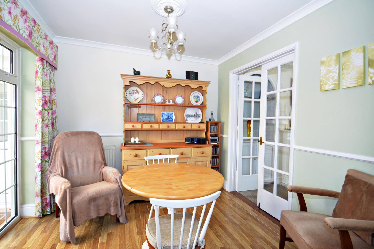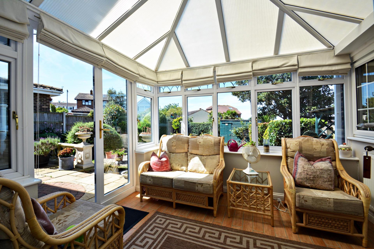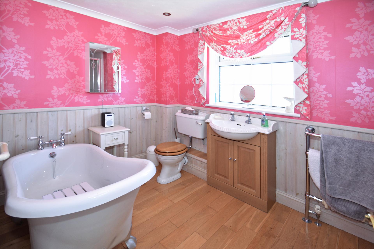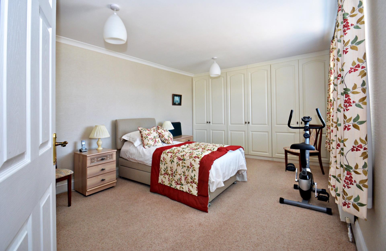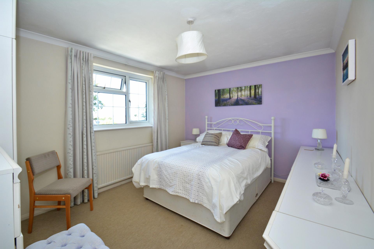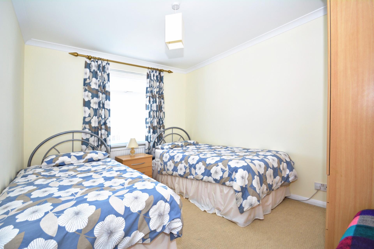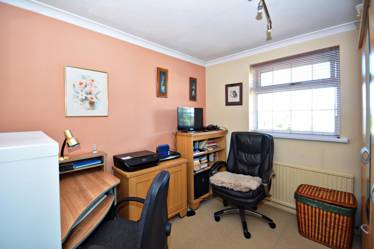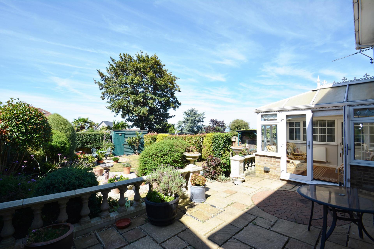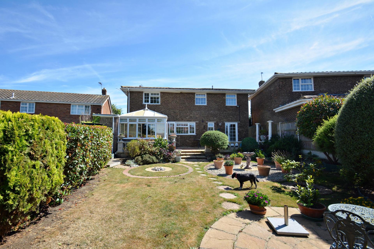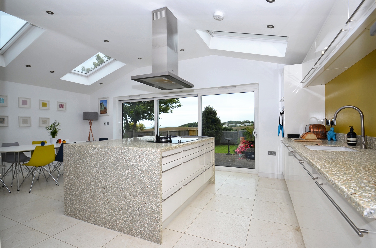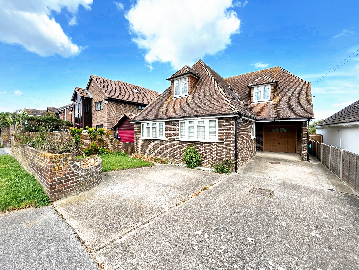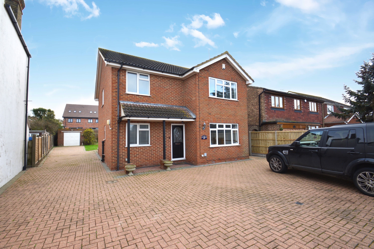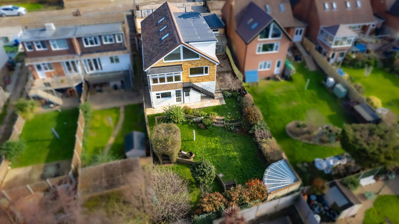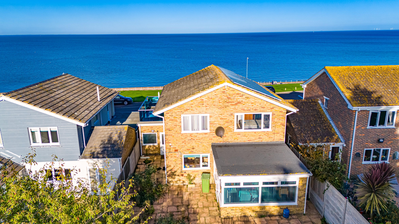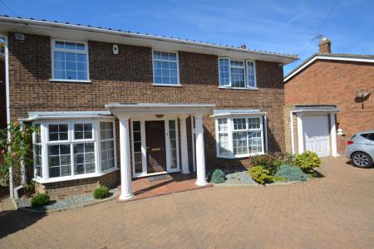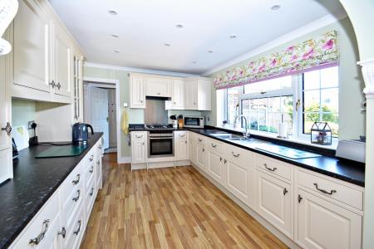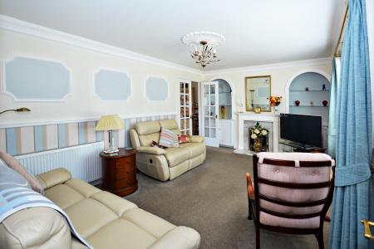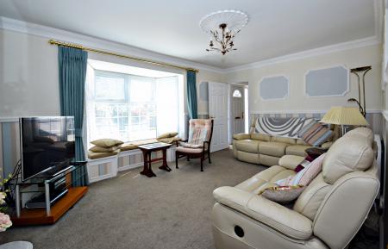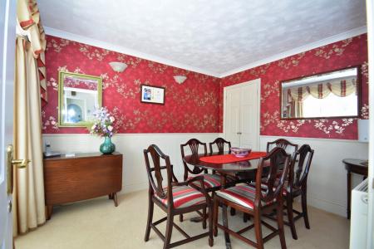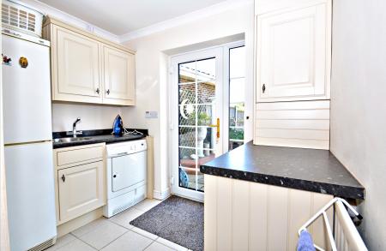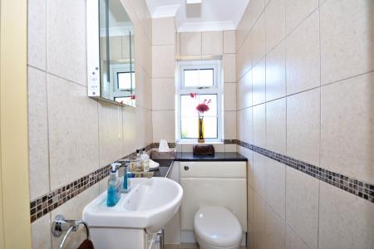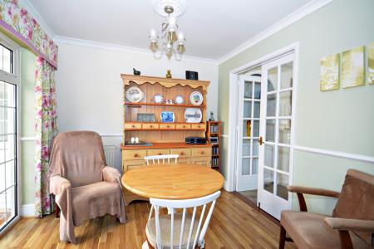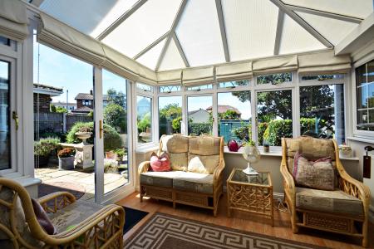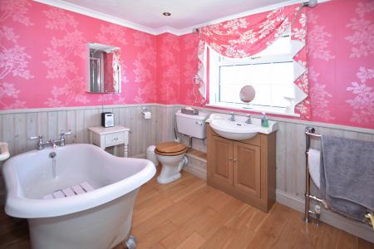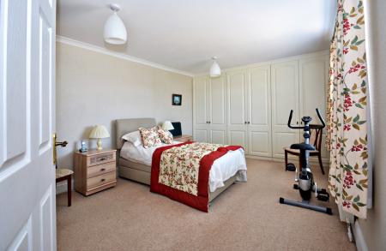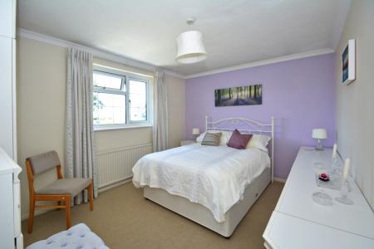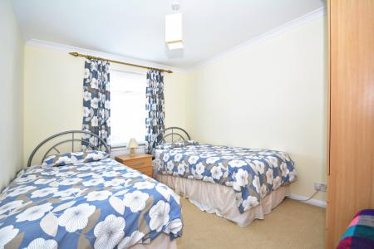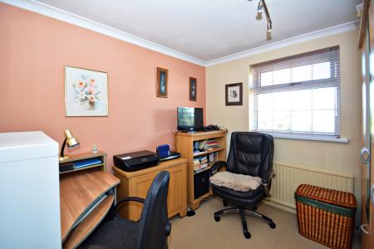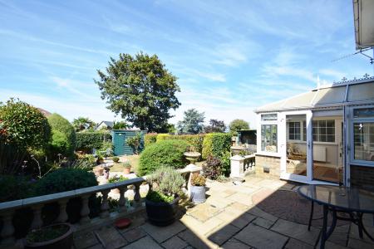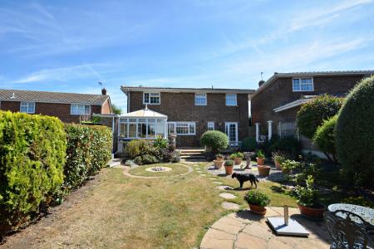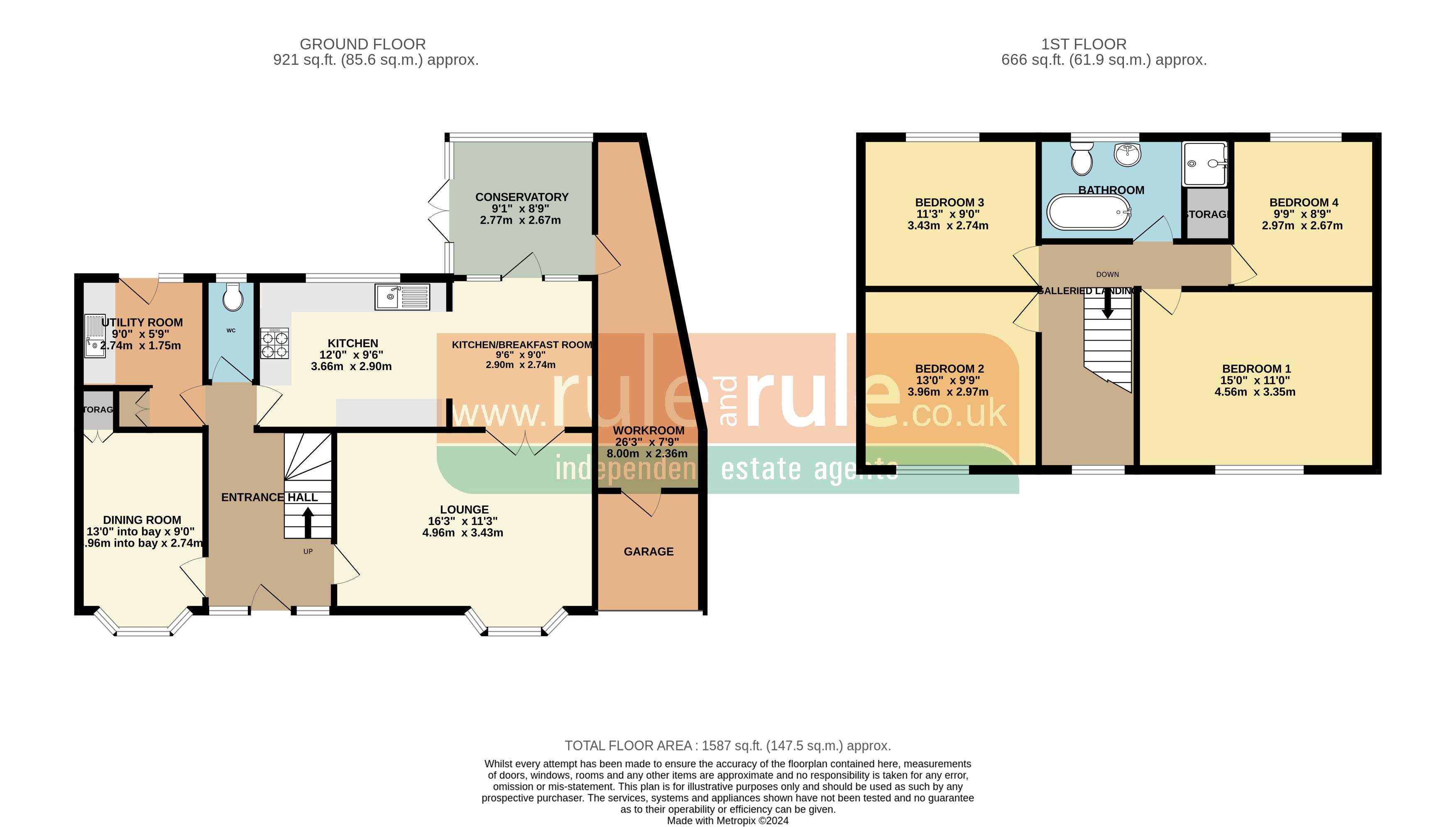- Lovely 4 bed detached house
- Stones throw from Minster Leas beaches
- Very well maintained throughout
- Spacious fitted kitchen with appliances
- Separate utility room
- uPVC conservatory overlooking west facing garden
- Workshop to rear of single garage
- In/out driveway to front
- Call Mark or Craig to book your viewing.
- EPC RATING C
4 Bedroom House for sale in Sheerness
Situated a stones throw from the Blue Flag beaches of Minster Leas, is this beautifully presented 4 bedroom detached house which has been impeccably maintained by the current owner. The property provides ample accommodation throughout and has gas central heating, uPVC double glazing, modern bathrooms, a contemporary fitted kitchen with a range of appliances, utility room, separate dining room and a rather lovely uPVC conservatory to rear.
Outside to front is ample parking with an in/out driveway and attached garage with workshop to rear. There's side access to the west facing, landscaped rear garden planted with mature shrubs and perennials.
Best of all, you're only that short minutes walk from the beach and only a five minute drive to shops and amenities. Why not call Mark or Craig to book your escorted viewing.
Door to...
Entrance Hall
Amtico floor, radiator panel, under stairs storage cupboard, stairs to first floor, door to lounge, door to...
Dining Room
13' 0'' into bay x 9' 0'' (3.96m x 2.74m)
Coved ceiling, carpeted floor, radiator panel, power points, uPVC double glazed window, built in cupboard.
Lounge
16' 3'' x 11' 3'' (4.95m x 3.43m)
Coved ceiling with rose, radiator panel, uPVC double glazed bay window with window seat and built in storage, built in gas fire with ornate marble surround and mantle, 2 built in cupboards with lit recesses and glass shelving, glazed double doors to...
Kitchen/Breakfast Room
9' 6'' x 9' 0'' (2.89m x 2.74m)
Cherry wood veneer flooring, coved ceiling, decorative ceiling rose, radiator panel, power point, uPVC double glazed doors to conservatory, door to...
Kitchen
12' 0'' x 9' 6'' (3.65m x 2.89m)
Modern wall and floor cabinets as fitted, stainless steel sink unit, built in dish washer, built in larder fridge, ceiling with spotlights, built in stainless steel oven, hob and extractor, power points, ample work surface, laminate flooring, uPVC double glazed window.
Conservatory
9' 9'' x 8' 9'' (2.97m x 2.66m)
uPVC double glazed to three sides with dwarf brick wall, radiator panel, polycarbonate vaulted roof, ceramic tiled floor, extractor fan, uPVC doble glazed doors to garden, door to...
Workroom (rear of garage)
26' 3'' x 7' 9'' max (7.99m x 2.36m)
Power points, 2x skylights, uPVC double glazed window, door to remaining garage space with light, power cold water tap, and door to front.
WC
Coved ceiling, tiled floor, low level WC, wash hand basin, uPVC double glazed window.
Utility room
8' 9'' x 5' 9'' (2.66m x 1.75m)
Tiled floor, wall mounted gas combi boiler for hot water and central heating, radiator panel, stainless steel sink unit and mixer tap, work surface space, plumbing for washing machine, uPVC double glazed door to outside, power points, water softener.
FIRST FLOOR
Galleried Landing
Carpet flooring, hatch to loft, power point, uPVC double glazed window, door to...
Bedroom 1
15' 0'' x 11' 0'' (4.57m x 3.35m)
Coved ceiling, carpeted floor, uPVC double glazed window, power points, built in wardrobes.
Bedroom 2
13' 0'' x 9' 9'' (3.96m x 2.97m)
Coved ceiling, radiator panel, uPVC double glazed window, power points.
Bedroom 3
11' 3'' x 9' 0'' (3.43m x 2.74m)
Coved ceiling, carpeted floor, power points, radiator panel, uPVC double glazed window.
Bedroom 4
9' 9'' x 8' 9'' (2.97m x 2.66m)
Coved ceiling, carpeted floor, power points, radiator panel, uPVC double glazed window.
Family Bathroom
Coved ceiling with spotlights, Oak wood flooring, uPVC double glazed window, chrome heated towel rail, Victorian style roll top bath with chrome fittings, wash hand basin with storage under, low level WC, recessed shower stall with bifold door and mains power shower.
Outside
In out driveway to front with attached single garage and ample parking for 4x cars. Rear garden, west facing with paved patio, cold water tap, landscaped lawn and borders with established shrubs and circular paved feature with perennials.
Important Information
- This is a Freehold property.
Property Ref: EAXML10812_12475715
Similar Properties
4 Bedroom House | Offers in region of £540,000
Rule & Rule are delighted to offer this stunning architect designed 4/5 double bedroom house situated just a short walk...
4 Bedroom House | Asking Price £500,000
___COMING SOON___TAKE A LOOK AT THIS VACANT FAMILY HOME COMING SOON! Rule and Rule are pleased to present this impress...
4 Bedroom House | Offers in excess of £450,000
COULD THIS BE YOUR NEXT HOME? Take a good look at this modern 4 bed detached house situated just a short stroll from the...
5 Bedroom House | Offers in excess of £550,000
Rule and rule are delighted to offer this completely modernised and extended 5 bedroom split level house, situated on a...
3 Bedroom House | Asking Price £575,000
Situated on what is undoubtedly the most sought after road on the Isle of Sheppey is this rather spacious 3 bedroom deta...
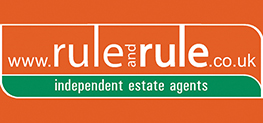
Rule & Rule Estate Agents (Sheerness)
37 Broadway, Sheerness, Kent, ME12 1AD
How much is your home worth?
Use our short form to request a valuation of your property.
Request a Valuation
