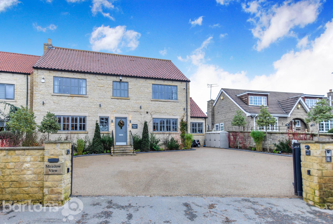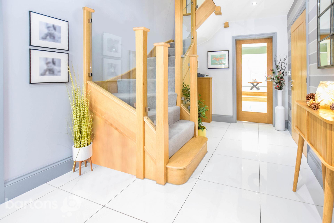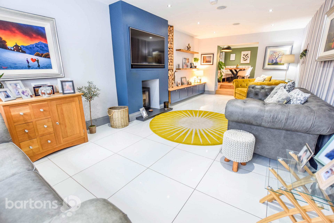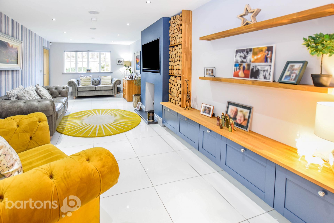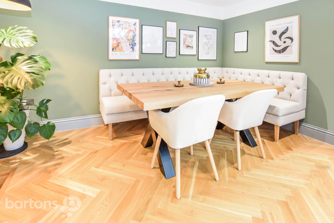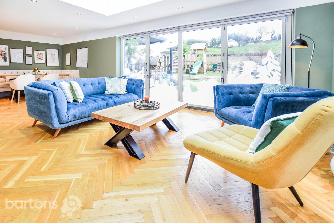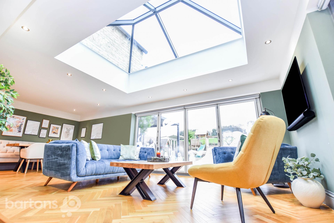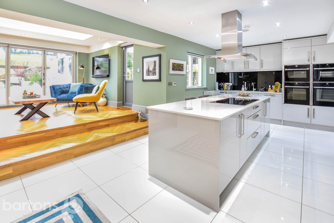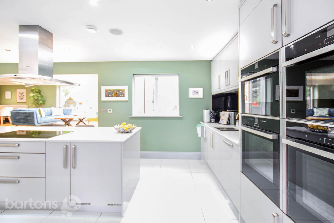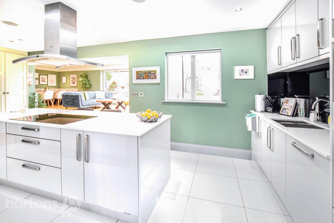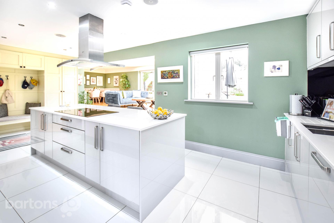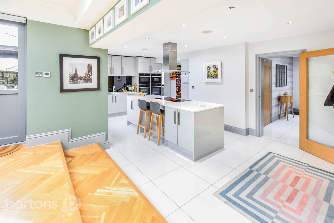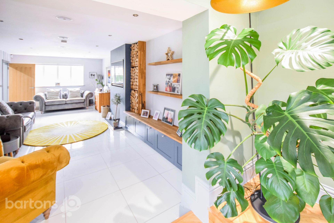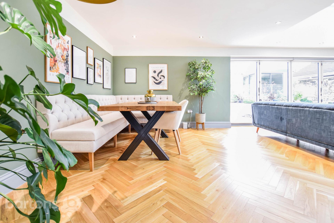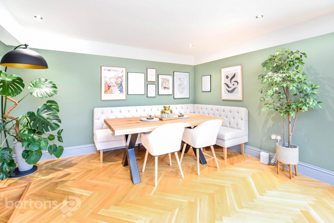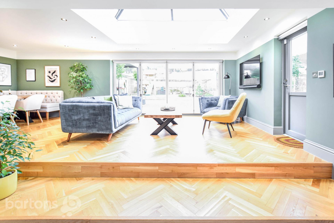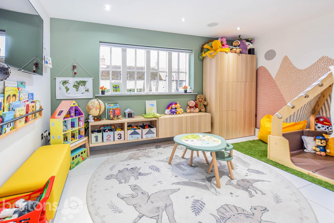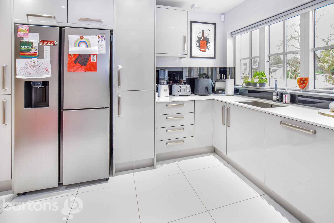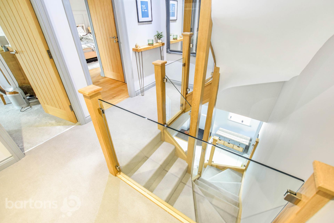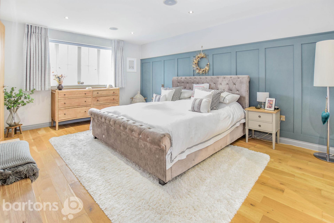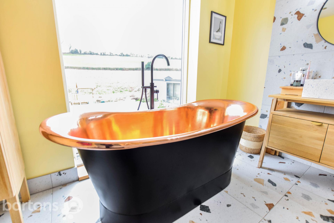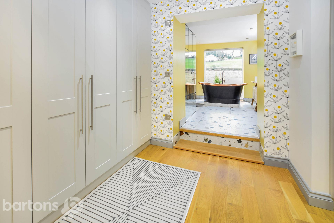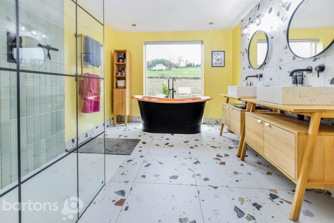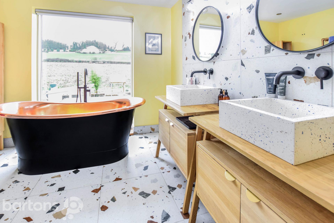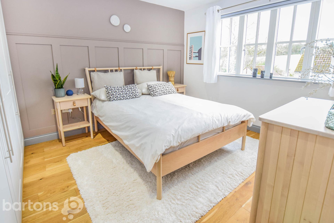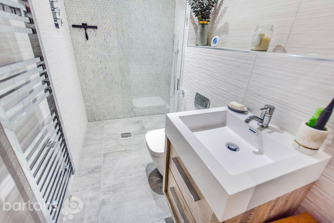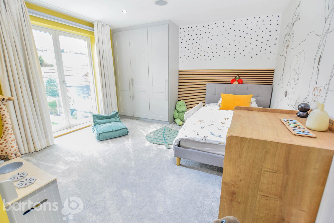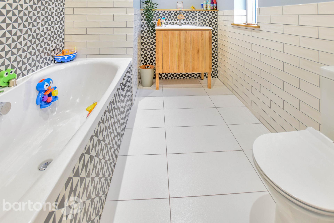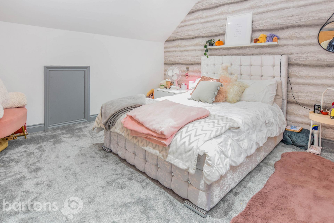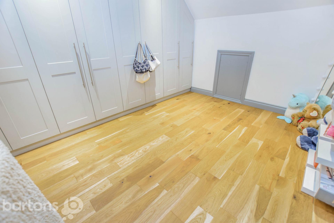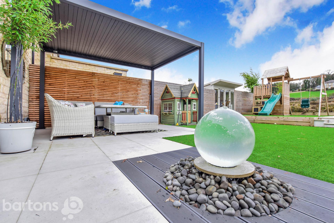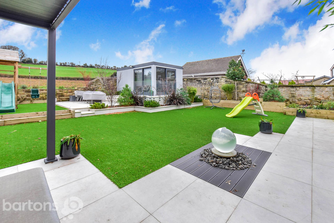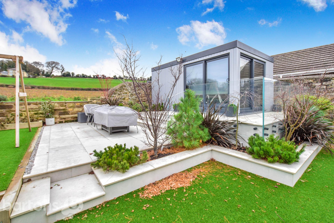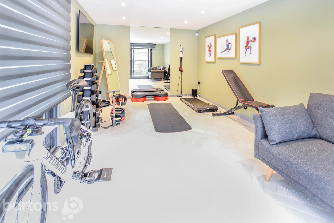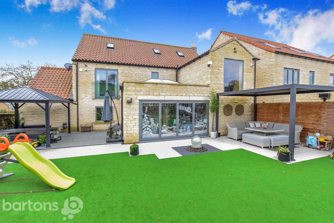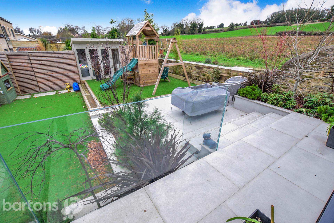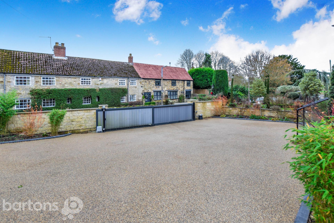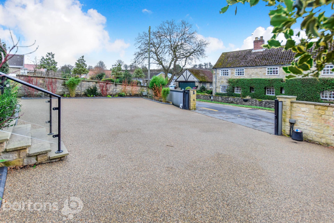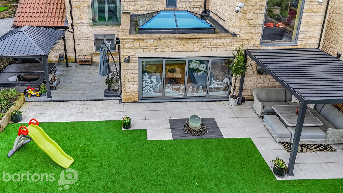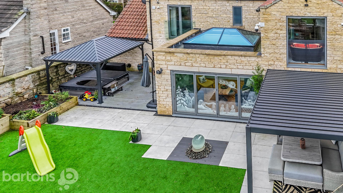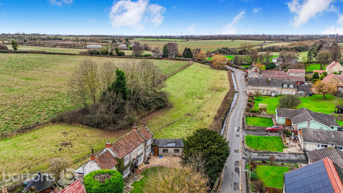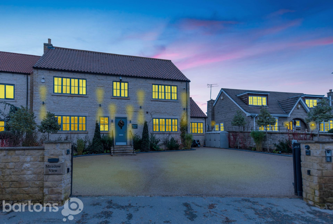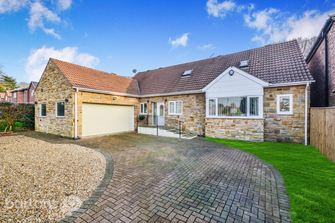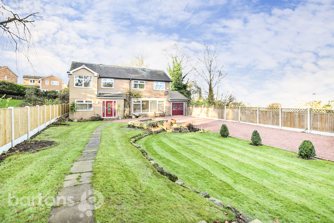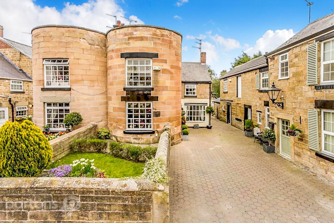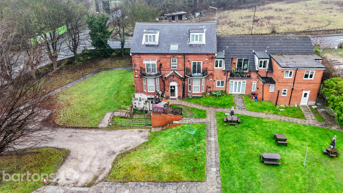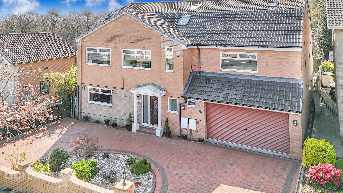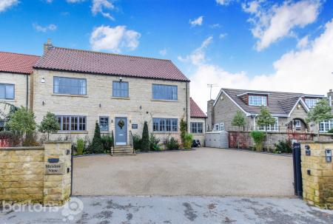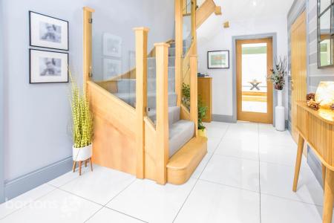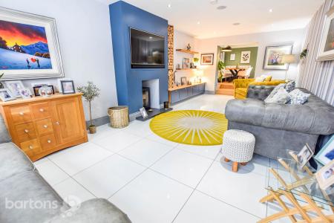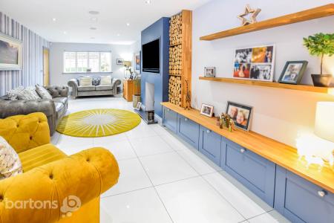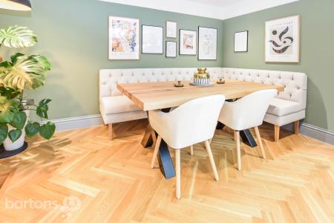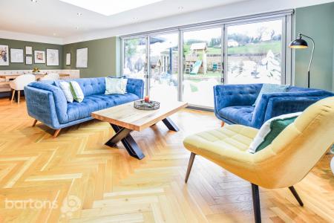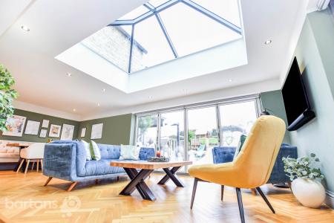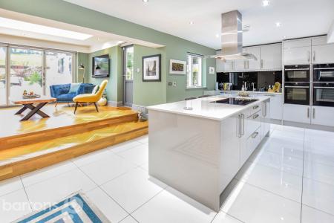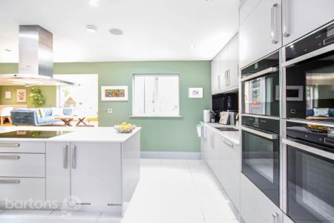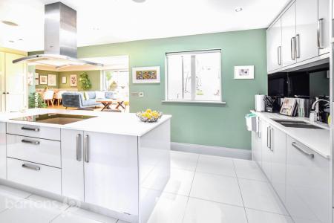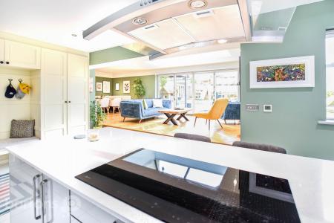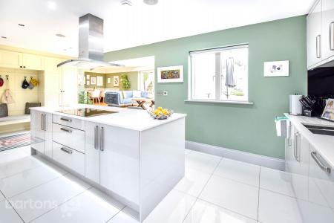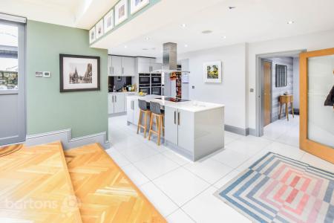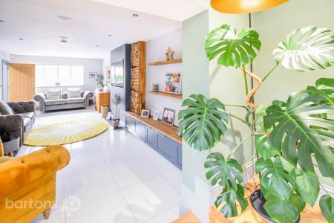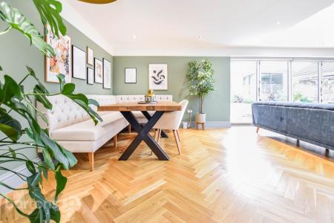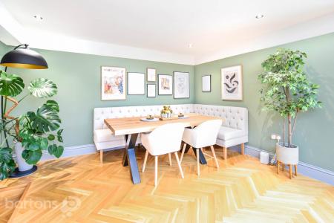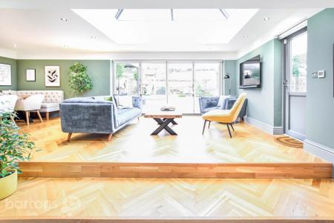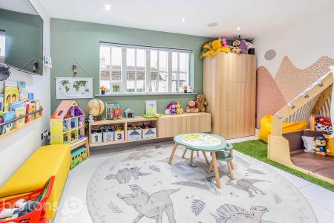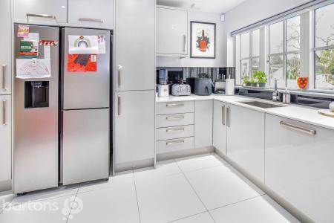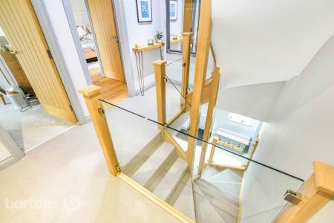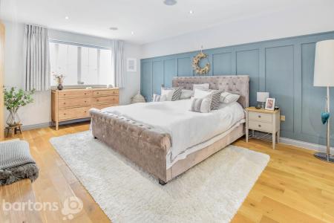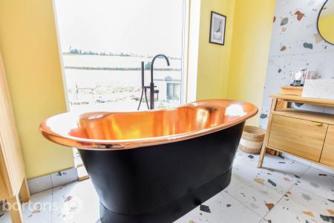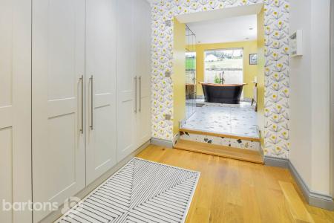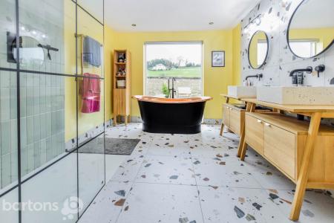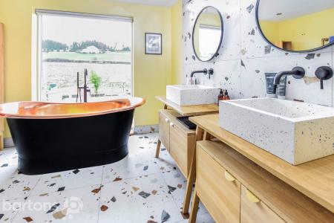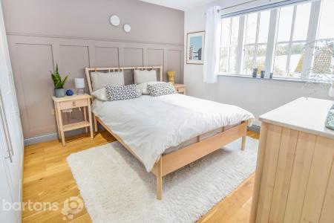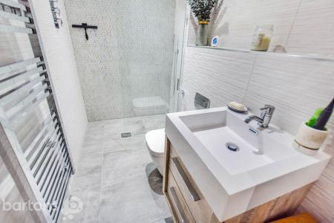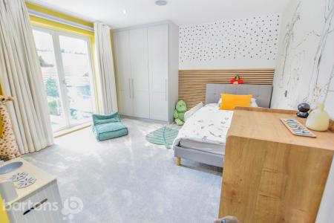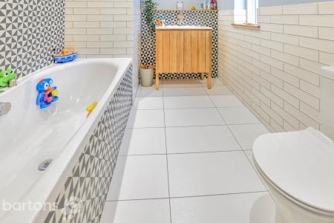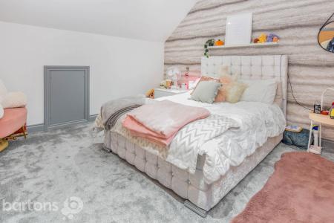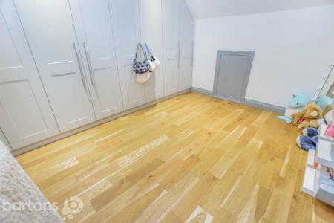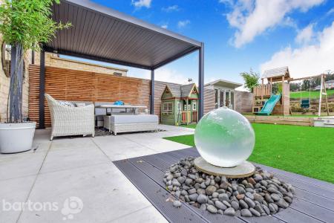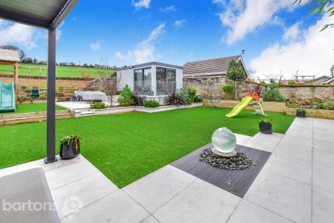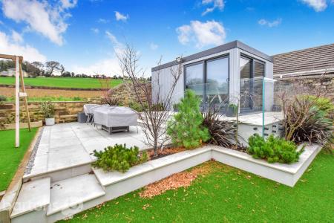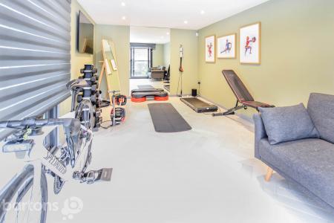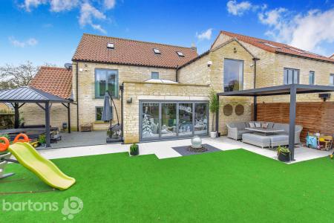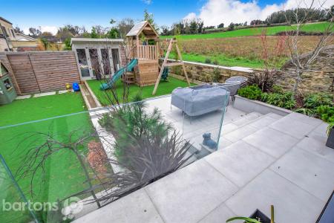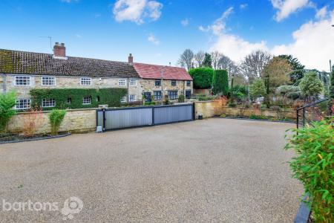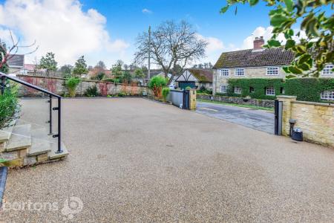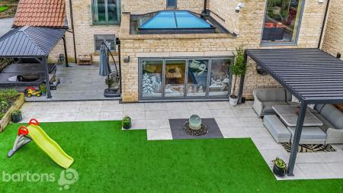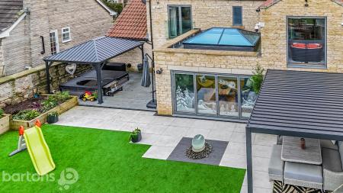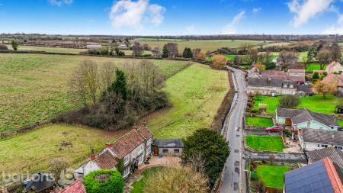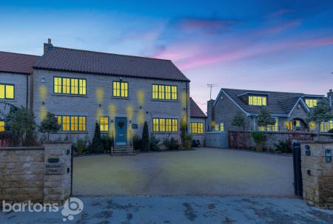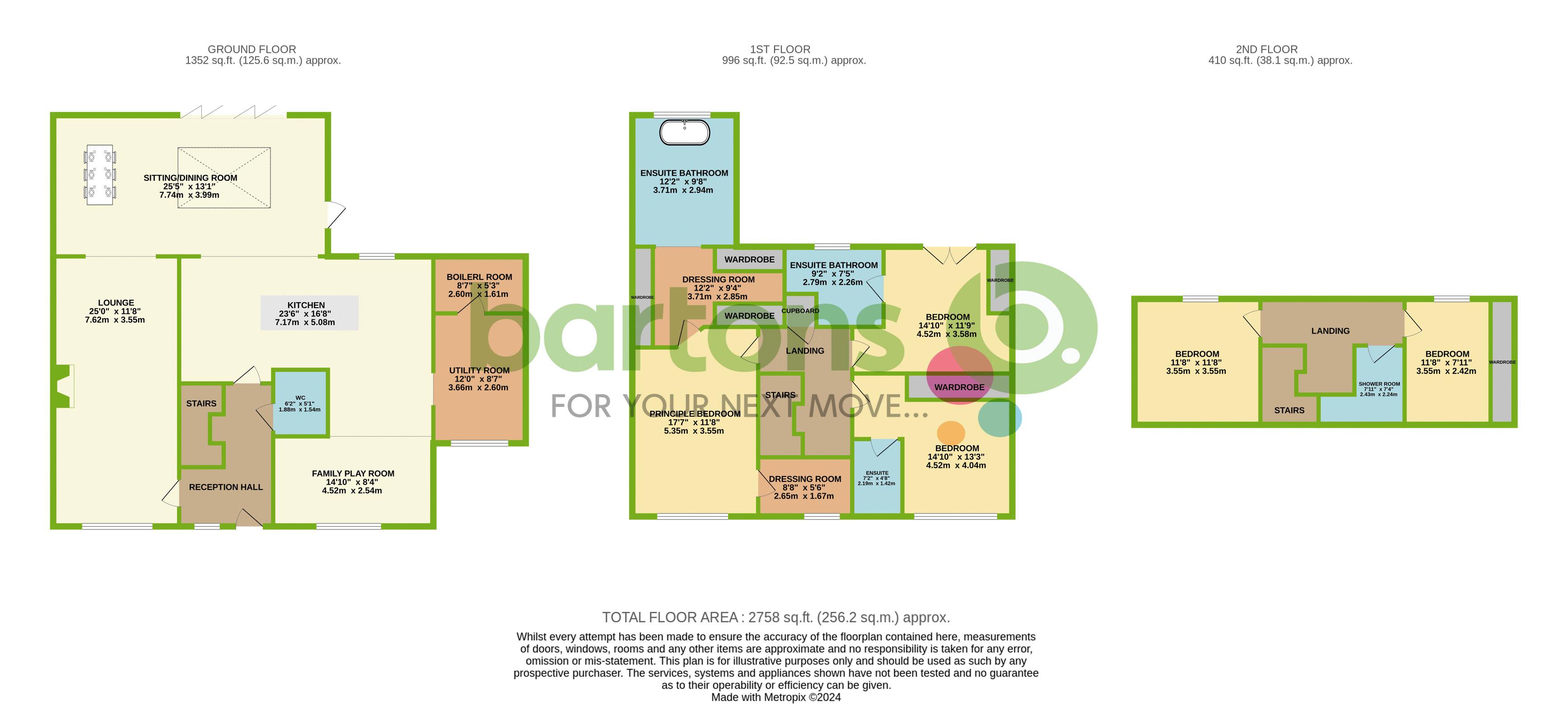- Luxury Living at its Best - Fabulous Semi-Rural Village Location with Field Side Views
- Five Double Bedroom Stone Built Detached Family Home
- OPEN PLAN Living Areas including a Lounge, Sitting & Dining Room with Lantern Style Roof Window
- Modern Kitchen with Centre Island and Breakfast Bar Seating, Further Family / Play Room
- Spacious Utility Room, Boiler Room with Manifolds for UNDERFLOOR Heating which Extends to Entire First and Second Floor
- Four En-Suite Bathrooms, Master with Make-Up Room, Extensive Walk-in Wardrobes and a Stunning En-Suite Bathroom with Copper Roll Top Bath
- Secure Gated Driveway and a No-Expense Spared LANDSCAPED REAR GARDEN with Useful Garden Pod
5 Bedroom House for sale in Sheffield
Meadow View is an impressive five double bedroom stone built detached family home, located within the desirable and highly regarded semi-rural village of Brookhouse, and enjoys peaceful field side views in every direction. It is privately gated, generous in size, and appointed to an extremely high standard throughout. It has flowing OPEN PLAN living areas, three effective reception rooms, has a stunning split level rear extension with bi-folding doors ,and an OUTSTANDING landscaped rear Garden.
Accommodation: An inviting Hallway with an impressive oak and glass staircase leads to both the Kitchen and Lounge areas and has a handy downstairs WC. The lounge is generous in length with a feature cast iron wood burning stove and two wooden steps leading into an impressive Dining / Sitting Room extension with views into the garden. Beyond this is the hub of the home where we find an impressive modern fitted Kitchen, with a large centre Island with Breakfast Bar Seating, and an extensive range of integral appliances. To the front is a ample sized Family / Play Room and a spacious kitchen matching Utility / Wash Room, with a walk-in boiler room which houses the control units and manifolds for the UNDER FLOOR heating which extends to the entire ground floor and first floor accommodation.
The first floor provides three generous double bedrooms, all with en-suite facilities, the principle bedroom with a separate make-up Room, walk-in dressing room and luxury en-suite Bathroom with his and hers matching vanity units and a show stopping copper roll top bath with floor to ceiling views into the countryside.
Landing stairs lead to the second floor accommodation where two further double bedrooms can be found, both sharing a fully wall tiled Shower Room.
A secure sliding electric gate allows entry to an extensive driveway with mixed borders. The rear has a carefully planned high end LANDSCAPED GARDEN with Patio Seating, Pergolas, a water feature, raised borders, storage, and a recently added composite Pod which could have put to a variety of uses including home office, currently used a private gymnasium.
** VIEWING STRICTLY BY APPOINTMENT **
Important Information
- This is a Freehold property.
Property Ref: EAXML13386_8946011
Similar Properties
4 Bedroom House | Offers in region of £725,000
Sat within a quarter of an acre plot is this fantastic family home with EXCELLENT POTENTIAL TO EXTEND OR DEVELOP. Occupy...
4 Bedroom House | Guide Price £575,000
Guide Price £575,000 to £600,000 - Reen Wallas is an OUTSTANDING property with over 2300 square feet of luxury living ac...
The Round House, Morthen Road, Wickersley
3 Bedroom House | Guide Price £525,000
This Grade II Listed Stone Built Property has been sympathetically renovated throughout, combining a modern touch whilst...
Milburn House, Hollings Lane, THRYBERGH
20 Bedroom Ground Floor Flat | Asking Price £825,000
** INVESTMENT OPPORTUNITY ** Milburn House consists of 11 separate apartments, most with long term tenants, all with ass...
6 Bedroom House | Guide Price £850,000
Guide Price £850,000 to £875,000 - A truly OUTSTANDING six bedroom detached home is appointed with an extremely HIGH SPE...
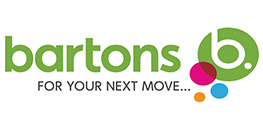
Bartons (Rotherham)
Moorgate Street, Rotherham, South Yorkshire, S60 2EY
How much is your home worth?
Use our short form to request a valuation of your property.
Request a Valuation
