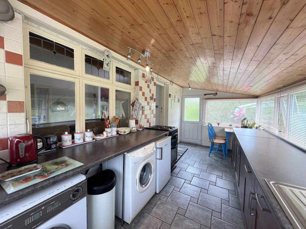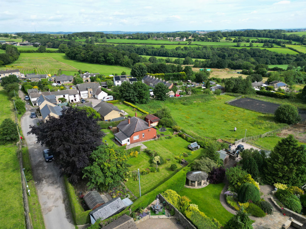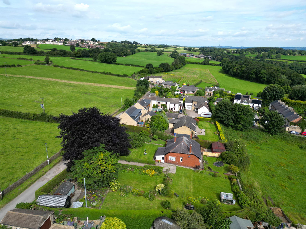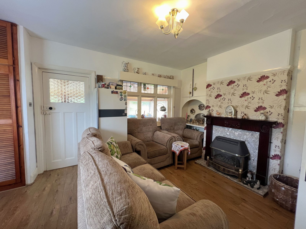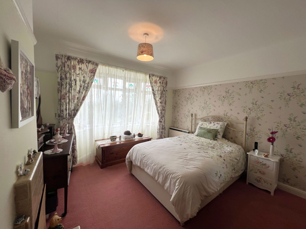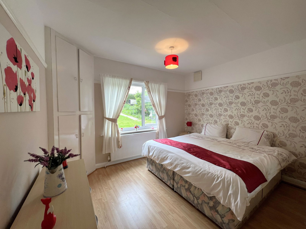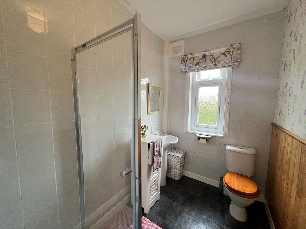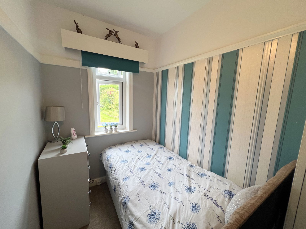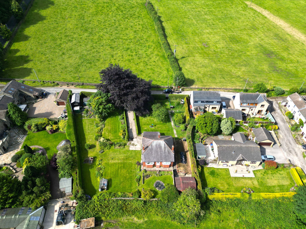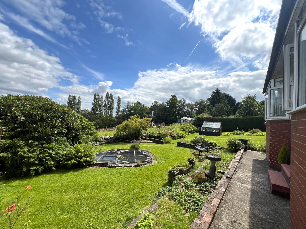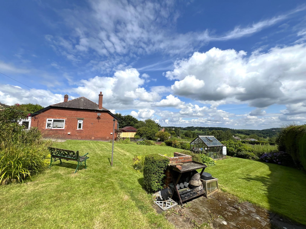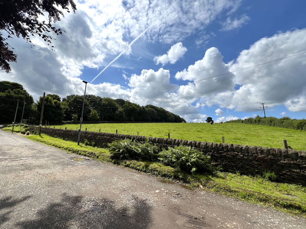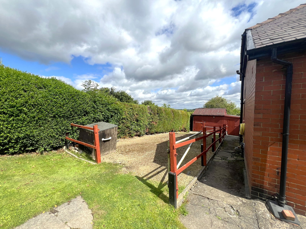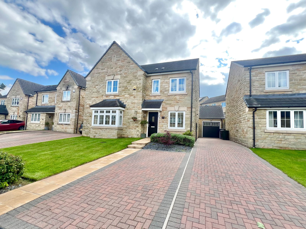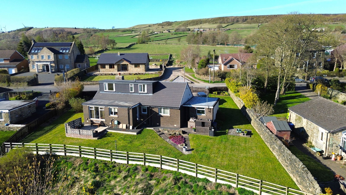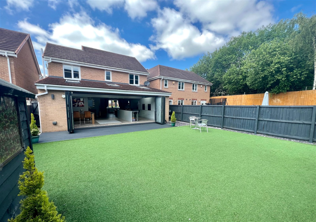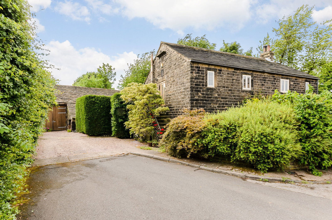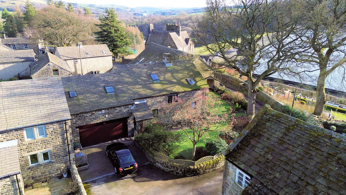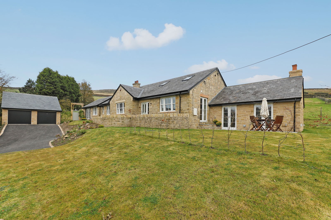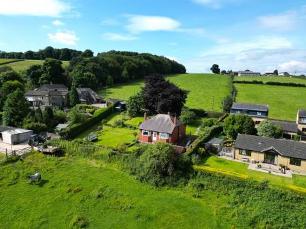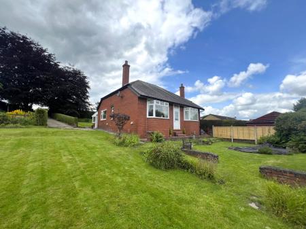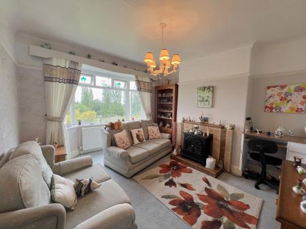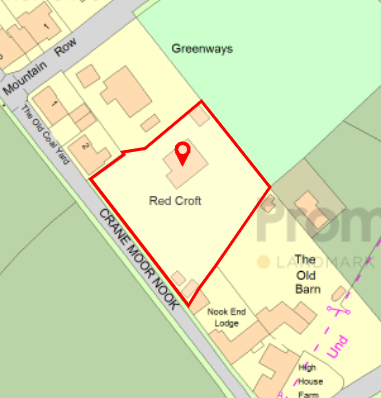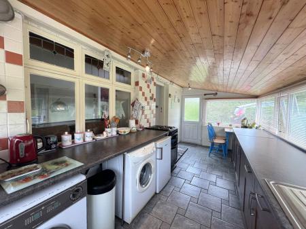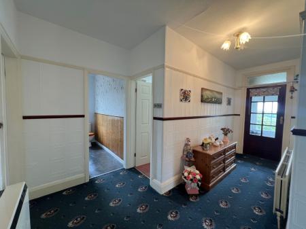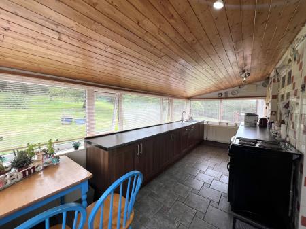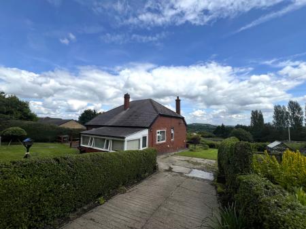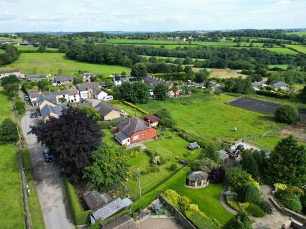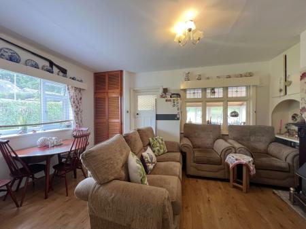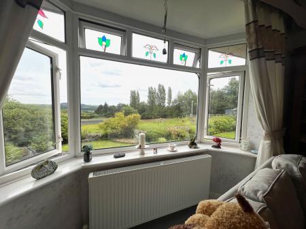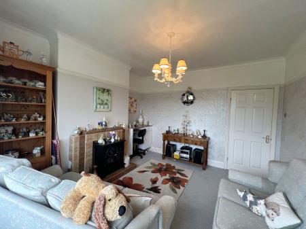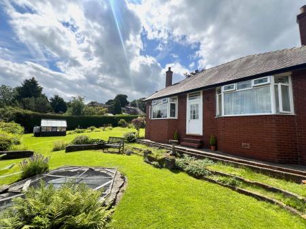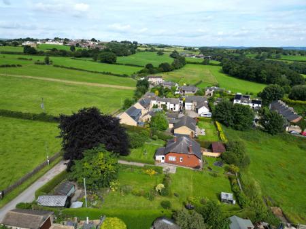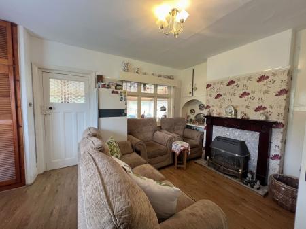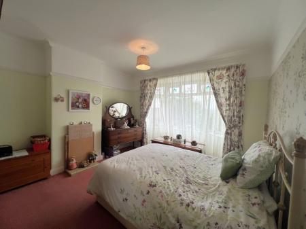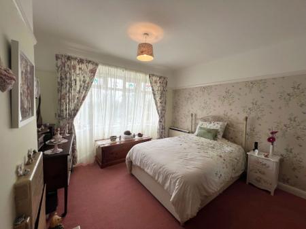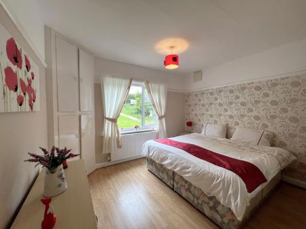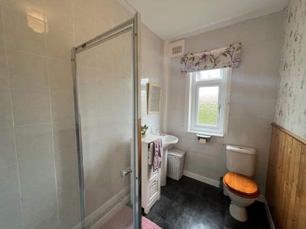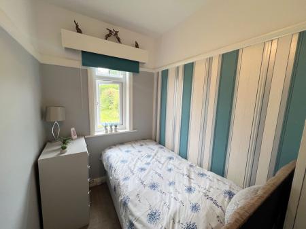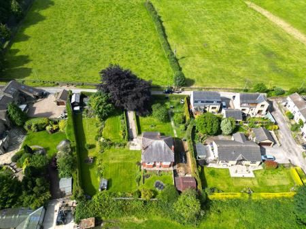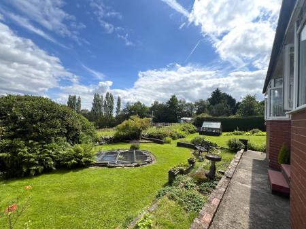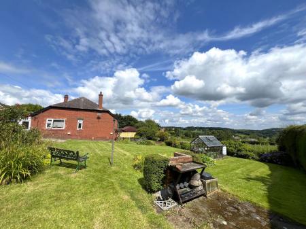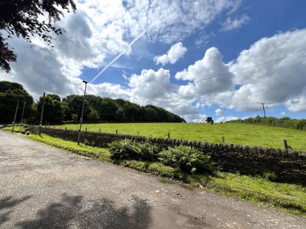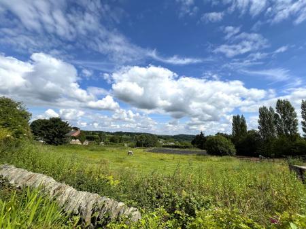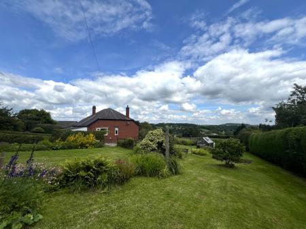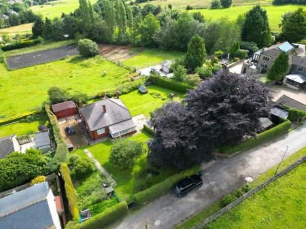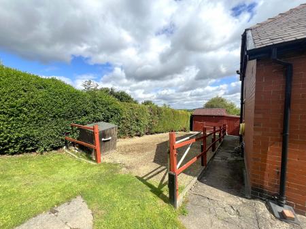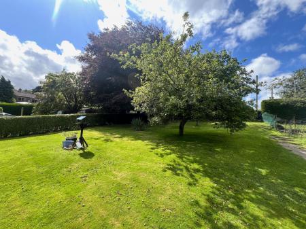- LOCAL SCHOOLS WITHIN A SHORT DISTANCE
- EXCELLENT TRANSPORT LINKS
- CHARM & CHARACTER
- QUIET & PEACEFUL HAMLET
- HUGE EXTENSION/ DEVELOPMENT POTENTIAL
- TRUELY AMAZING VIEWS
- AMAZING PLOT APPROACHING 1/2 ACRE
- IDYLLIC RURAL LOCATION
- THREE BEDROOMS
- DETACHED BUNGALOW
3 Bedroom Bungalow for sale in Sheffield
TAKE A LOOK AT THIS! WHAT A FANTASTIC OPPORTUNITY TO PURCHASE THIS AMAZING THREE BEDROOM DETACHED BUNGALOW, SITUATED IN THIS SOUGHT AFTER/ QUIET HAMLET OF CRANE MOOR, OCCUPYING THE MOST IDYLLIC OF POSITIONS. THE PROPERTY IS SAT ON AN AMAZING PLOT APPROACHING 1/2 ACRE, PROVIDING STUNNING CROSS VALLEY VIEWS, HAVING AN ABUNDANCE OF POTENTIAL & BEING OFFERED TO THE MARKET WITH NO UPWARDS VENDOR CHAIN.
The bungalow commands high levels of natural lighting throughout with great proportions and space internally. The potential on offer with this property/ plot size is absolutely fantastic and opportunities to purchase properties like this do not come up very often! There is huge potential for this property to evolve into a beautiful home for a family, or an idyllic retirement retreat. The garden has beautiful views across the countryside and the views from inside the property are absolutely stunning.
Crane Moor is a beautiful hamlet and well connected to nearby towns. There are regular bus routes through the area, and it's an excellent spot for those looking to access the motorway network. There are several green spaces to explore and a short drive from the Peak National Park. Also located just a stones throw away are some stunning countryside walks, amazing woodland and horse riding opportunities with plenty of bridleways within a short distance.
A Upvc entrance door opens directly into the kitchen.
KITCHEN - 5.23m x 2.57m (17'2" x 8'5")
A well proportioned kitchen set to the front aspect of the property, having double glazed windows to three aspects which allow in fantastic levels of natural light and a central heating radiator. The kitchen is presented with a range of base units with a complimentary roll edge work surface, which in turn incorporates a Stainless-steel sink and drainer unit with a mixer tap over. The room has an electric cooker, under counter plumbing for an automatic washing machine and space for an under counter fridge and freezer. The room has partial tiling to the walls, full tiling to the floor and a window looking into the lounge. A wooden door gives access to the lounge/diner.
DINING ROOM/RECEPTION ROOM - 3.73m x 4.65m (12'3" x 15'3")
A Spacious front facing lounge with a side facing double glazed window and an additional window looking into the kitchen, which benefits the room from additional borrowed light. The focal point of the room is a feature fireplace, which is home to a gas fire. Access is gained to an inner hallway.
INNER HALLWAY
A Spacious inner hallway, providing access to the three bedrooms, the lounge and the shower room. There is a wooden door giving access to the rear of the property and a central heating radiator.
LOUNGE - 3.78m x 3.68m (12'5" x 12'1")
A well proportioned lounge set to the rear aspect of the property, having a central heating radiator and a Bay style double glazed window offering a delightful view over the private garden and stunning countryside cross valley views beyond. The focal point of the room is a feature tiled fireplace and hearth, which is home to an electric Stove style fire.
BEDROOM ONE - 3.71m x 3.68m (12'2" x 12'1")
A spacious double bedroom set to the rear of the property, having a double glazed bay style window with a stunning view over the garden and countryside beyond and a central heating radiator. This room benefits from useful built-in storage cupboards.
BEDROOM TWO - 3.73m x 3.66m (12'3" x 12'0")
A generous front facing double bedroom with a double glazed window overlooking the garden and a central heating radiator.
BEDROOM THREE - 2.74m x 1.68m (9'0" x 5'6")
A single bedroom with a side facing double glazed window.
SHOWER ROOM
Featuring a three piece suite finished in white, comprising a step-in shower with a fixed glass screen, a low flush W.C. and a pedestal wash hand basin. The room has partial tiling to the walls, an extraction unit and a side facing obscure double glazed window.
EXTERNALLY
The property sits centrally on a substantial plot approaching half an acre, offering fantastic development opportunities with the appropriate consent, all set within hedged, walled and fenced boundaries. The property is accessed by a private gated driveway which is bordered by established hedges, and provides off road parking for multiple vehicles. A paved pathway leads to the front of the property. The garden to the front aspect is in the main laid to lawn, with established flower, tree and shrub borders, with a fruit orchard. The garden also has a summerhouse and greenhouse. The garden wraps round both sides of the property and to the rear aspect being mainly lawned, with established borders. The rear garden is again laid to lawn and set within walled boundaries, with an ornamental garden pond, whilst commanding stunning rural views over adjoining countryside. The garden steps up to a paved walkway leading to the rear access door, then continues to the side aspect where there is a paddock area with access to a tack room/stable, having power and lighting all located at the bottom of the plot.
GARAGE
Accessed via Crane Moor Nook and located to the side of the plot is a detached single garage with up and over entrance door.
AGENT NOTES
1. MONEY LAUNDERING REGULATIONS: Intending purchasers will be asked to produce identification documentation at a later stage and we would ask for your co-operation in order that there will be no delay in agreeing the sale.
2. General: While we endeavour to make our sales particulars fair, accurate and reliable, they are only a general guide to the property and, accordingly, if there is any point which is of particular importance to you, please contact the office and we will be pleased to check the position for you, especially if you are contemplating travelling some distance to view the property.
3. The measurements indicated are supplied for guidance only and as such must be considered incorrect.
4. Services: Please note we have not tested the services or any of the equipment or appliances in this property, accordingly we strongly advise prospective buyers to commission their own survey or service reports before finalising their offer to purchase.
5. THESE PARTICULARS ARE ISSUED IN GOOD FAITH BUT DO NOT CONSTITUTE REPRESENTATIONS OF FACT OR FORM PART OF ANY OFFER OR CONTRACT. THE MATTERS REFERRED TO IN THESE PARTICULARS SHOULD BE INDEPENDENTLY VERIFIED BY PROSPECTIVE BUYERS OR TENANTS. NEITHER LANCASTERS NOR ANY OF ITS ASSOCIATED BUSINESSES OR EMPLOYEES HAS ANY AUTHORITY TO MAKE OR GIVE ANY REPRESENTATION OR WARRANTY WHATEVER IN RELATION TO THIS PROPERTY.
Important Information
- This is a Freehold property.
- This Council Tax band for this property is: E
Property Ref: 571_865173
Similar Properties
Netherfield, Penistone, S36 7AA
4 Bedroom Detached House | Guide Price £499,950
WHAT A FANTASTIC FAMILY HOME! OCCUPYING A GREAT POSITION ON THIS HIGHLY REGARDED RESIDENTIAL ESTATE IN PENISTONE, BEING...
Lee Lane, Millhouse Green, S36
4 Bedroom Bungalow | Guide Price £450,000
Occupying an exceptional plot, the grounds extending to 1/3 of an acre, enjoying a south facing aspect and stunning view...
Heathercliff Way, Penistone, Sheffield, S36 6FN
4 Bedroom Detached House | Offers Over £399,950
A stunning 4 bedroom detached family home modernised to an exceptional standard throughout boasting a substantial ground...
Broomfield Court, Stocksbridge, S36 2BQ
4 Bedroom Barn Conversion | Offers in region of £525,000
TAKE A LOOK AT THIS! AN ABSOLUTELY STUNNING BARN CONVERSION SET WITHIN PRIVATE GROUNDS APPROACHING 1/4 OF AN ACRE, DISPL...
Waters Edge, Langsett, Sheffield, S36 4GY
4 Bedroom Not Specified | £575,000
Enviably positioned on the outskirts of the National Peak Park, occupying a delightful setting, a stunning character hom...
Glossop Road, Little Hayfield, High Peak, SK22 2NR
5 Bedroom Detached House | Offers in region of £895,000
Nestled in an idyllic setting, this exceptional five-bedroom luxury detached home has been meticulously restored to blen...

Lancasters Property Services Limited (Penistone)
20 Market Street, Penistone, South Yorkshire, S36 6BZ
How much is your home worth?
Use our short form to request a valuation of your property.
Request a Valuation




