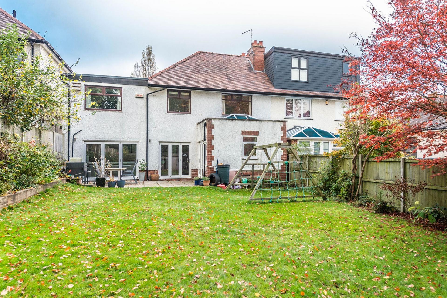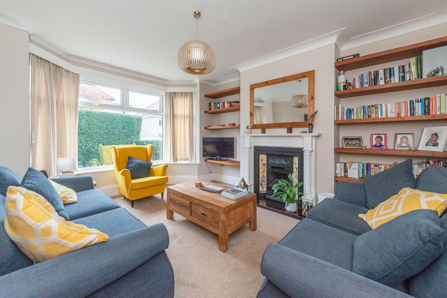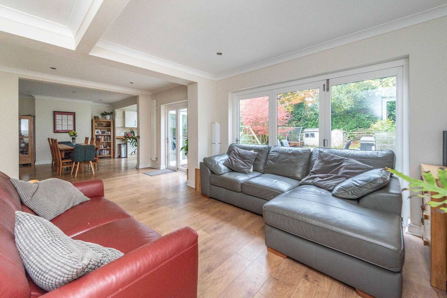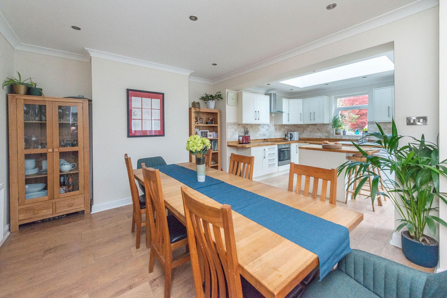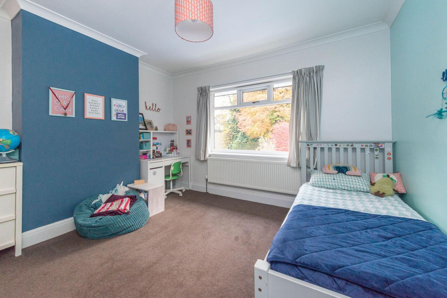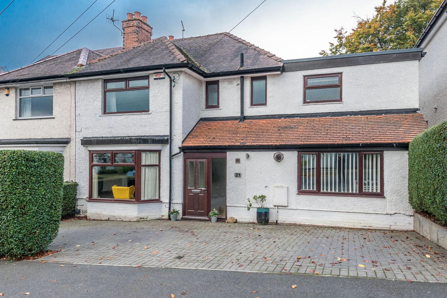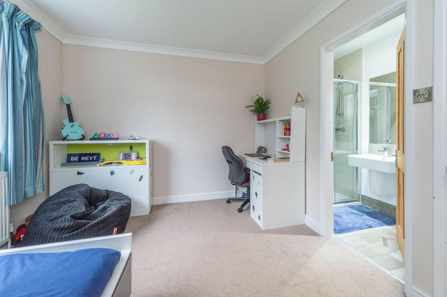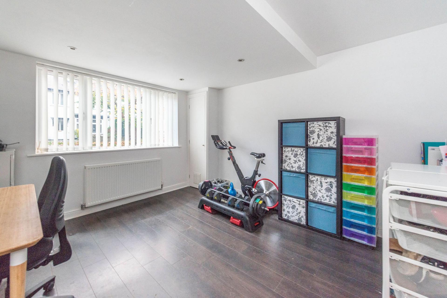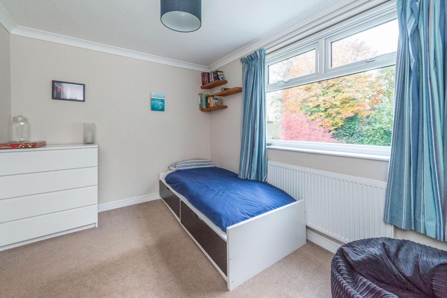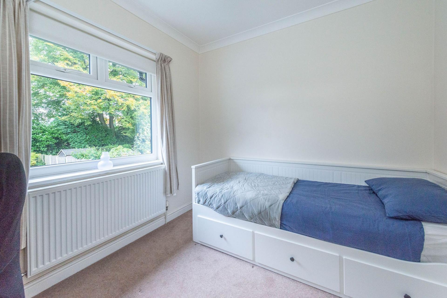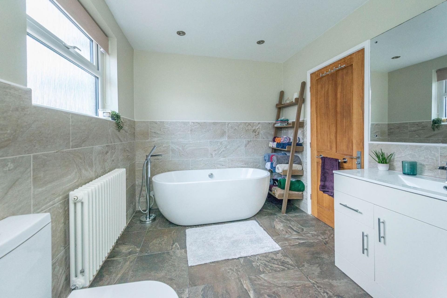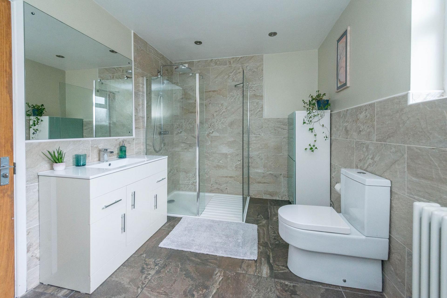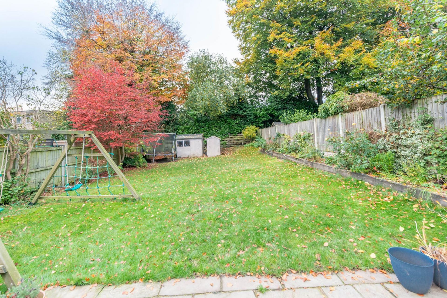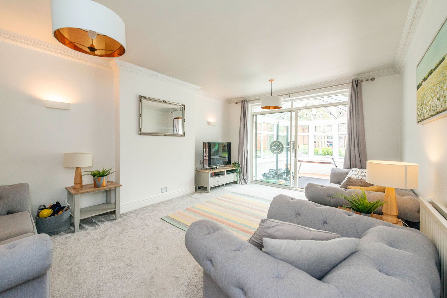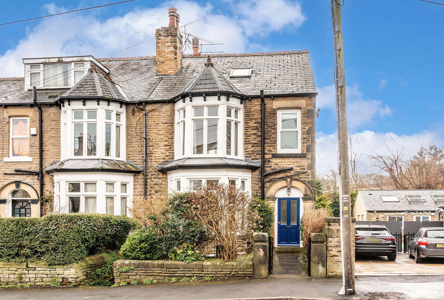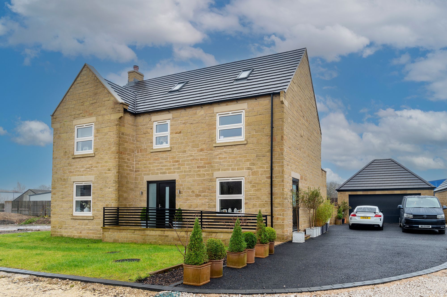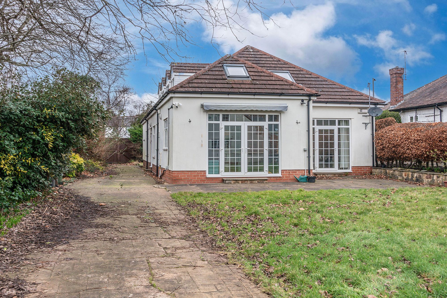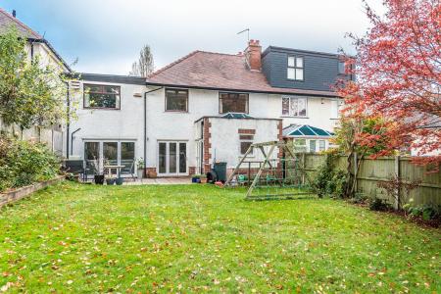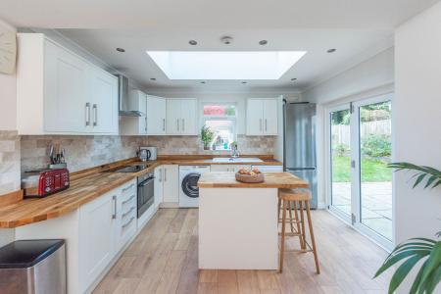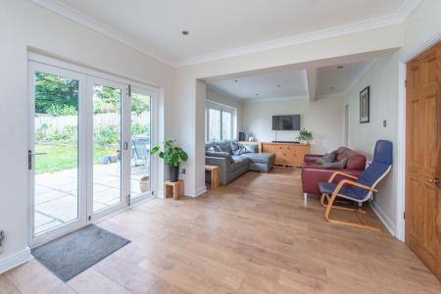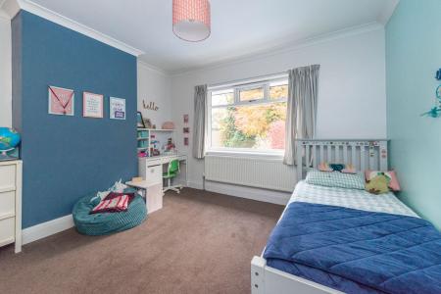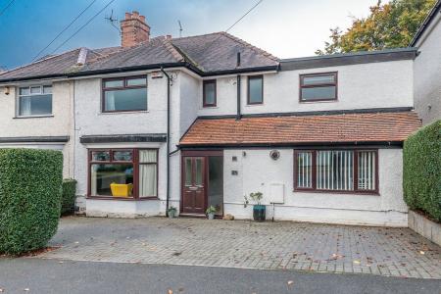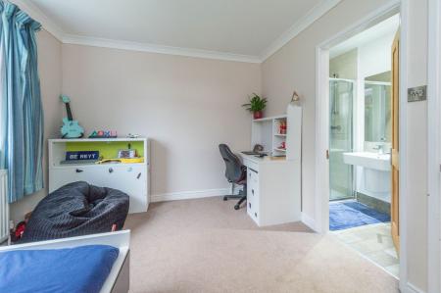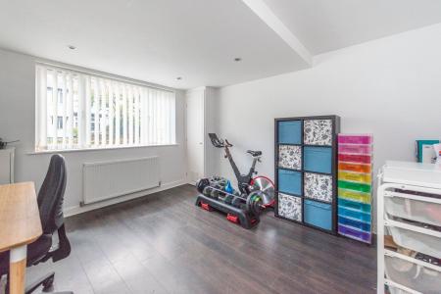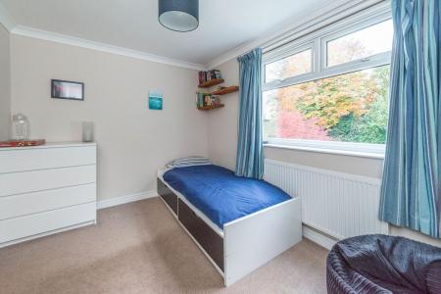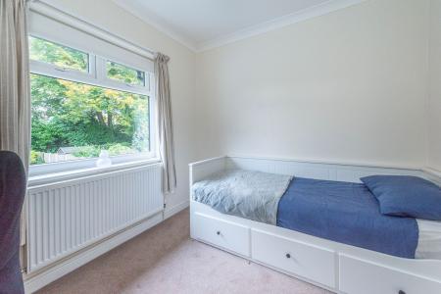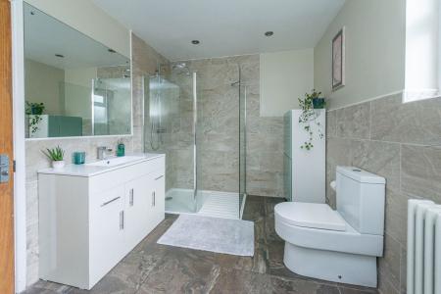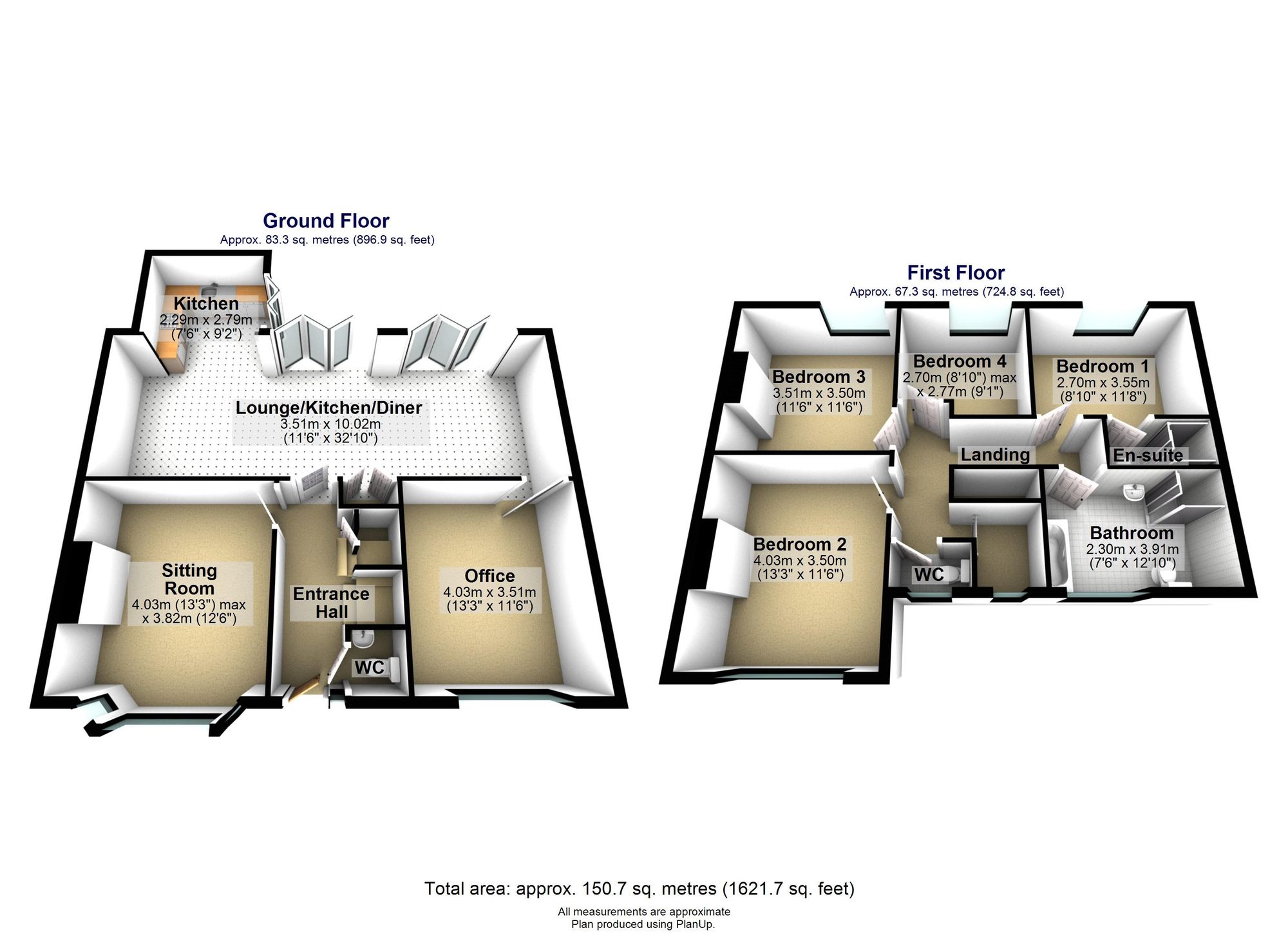- SUBSTANTIAL FOUR DOUBLE BEDROOM DOUBLE FRONTED SEMI DETACHED HOME
- TASTEFULLY EXTENDED TO THE SIDE AND REAR
- LARGE REAR OPEN PLAN KITCHEN LIVING DINER WITH DIRECT GARDEN ACCESS
- PRIVATE SIZEABLE SUNNY FAMILY GARDEN AND AMPLE FRONT DRIVEWAY
- EXCELLENT SCHOOLING CATCHMENTS INCLUDING DORE JUNIOR AND KING ECGBERT SECONDARY
- TWO LUXURY BATHROOMS WITH EN-SUITE TO THE REAR MASTER BEDROOM
- HEART OF SHEFFIELD 17 ON THIS ICONIC TREE LINED RESIDENTIAL ROAD
- PERFECT FOR THE GROWING FAMILY MARKET WITH VIEWING ESSENTIAL
- TWO SPACIOUS LIGHT AND VERSATILE FLOORS OF ACCOMMODATION TOTALLING AN IMPRESSIVE 1,645 SQ FEET
- LEASEHOLD PROPERTY COUNCIL TAX BAND E EPC RATING D
4 Bedroom Semi-Detached House for sale in Sheffield
GUIDE PRICE £600,000-£625,000
An absolutely fabulous four double bedroom, double fronted, semi-detached family home. Having been tastefully extended to the rear and side to create this super spacious feel across two floors that total an impressive 1,645 sq feet. Framed by a wonderful rear open plan living/dining/kitchen that gives direct access to the rear via three sets of bi-fold doors. With an incredible rear private larger than anticipated sunny garden, ample driveway to the front and some far reaching views best enjoyed from the first floor, easy access to Dore/Totley train station, five minute walk to a bus stop. Offering two luxury bathrooms with en-suite to the principal bedroom this gorgeous home will be of particular interest to the growing family market and simply must be viewed internally to be fully appreciated. Located on this iconic tree lined residential road within the very heart of ultra popular Sheffield seventeen, close to numerous local amenities within Dore village and Abbeydale Road south. Enjoying excellent schooling catchments including Dore junior/ Totley primary and King Ecgbert secondary, it’s also worth noting that The Peak District is on the doorstep. Number twenty one offers a versatile feel that in brief comprises, entrance hallway, WC, sitting room, office/play room, rear kitchen/living/diner make up the ground floor. To the first floor are four great sized double bedrooms and two gorgeous bathrooms.
VALUER
Andy Robinson
Energy Efficiency Current: 59.0
Energy Efficiency Potential: 75.0
Important Information
- This is a Leasehold property.
- This Council Tax band for this property is: E
Property Ref: e7fe0b6e-62e9-410d-b85f-c70b4c32ccbc
Similar Properties
Hallam Grange Rise, Fulwood, Sheffield S10 4BE
3 Bedroom Detached House | Guide Price £600,000
An incredibly rare opportunity has arisen to purchase this fabulous, three double bedroomed, two bathroomed, detached fa...
4 Bedroom Detached House | Offers in region of £600,000
An absolutely beautiful, four double bedroom, double fronted, bay windowed, detached family home. Offering an incredibly...
Endcliffe Rise Road, Endcliffe, S11
6 Bedroom End of Terrace House | Guide Price £600,000
GUIDE PRICE £600,000-£625,000 An incredibly rare opportunity has arisen to purchase this truly remarkable six bedroom, t...
Ringinglow Road, Bents Green, S11
4 Bedroom Semi-Detached House | Guide Price £625,000
GUIDE PRICE £625,000-£650,000 An outstanding and very deceptive four-bedroomed, bay-windowed semi-detached family home....
5 Bedroom Detached House | Guide Price £650,000
An absolutely stunning, immaculately presented and very deceptive, four/five bedroom, three bathroom, detached stone bui...
5 Bedroom Detached House | Guide Price £650,000
GUIDE PRICE £650,000-675,000 An incredibly rare opportunity has arisen to purchase this fabulous four/five bedroom, thre...

Whitehornes (Banner Cross)
952 Ecclesall Road, Banner Cross, South Yorkshire, S11 8TR
How much is your home worth?
Use our short form to request a valuation of your property.
Request a Valuation
