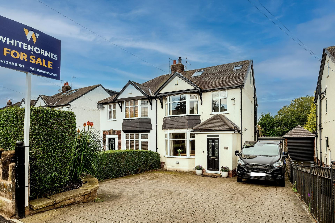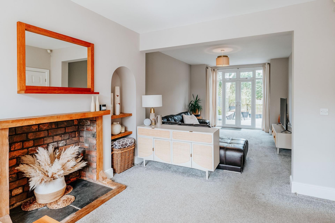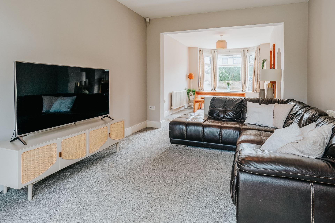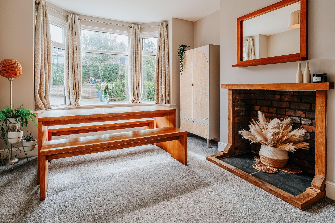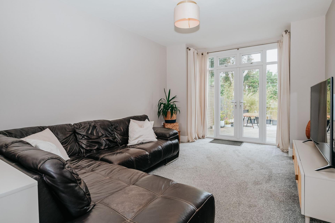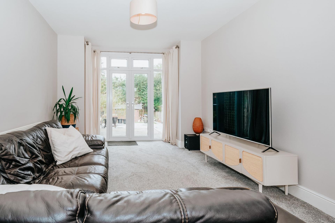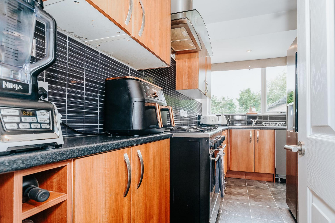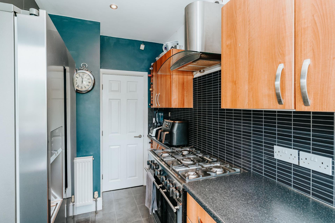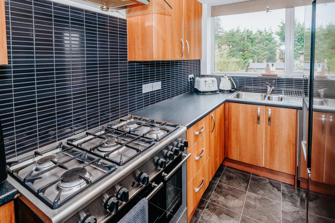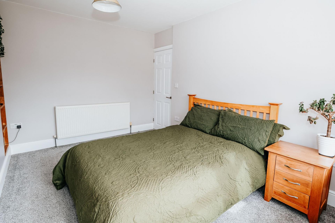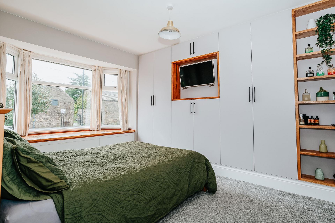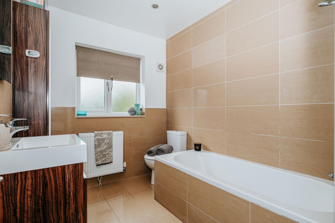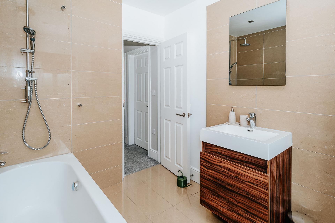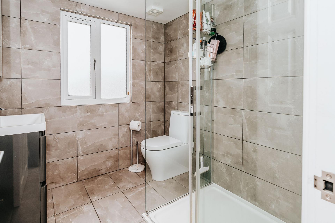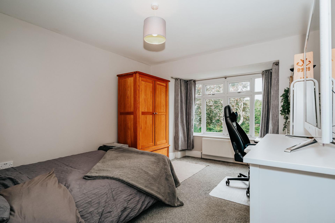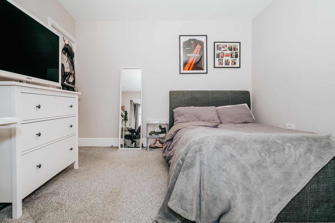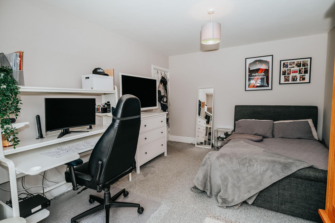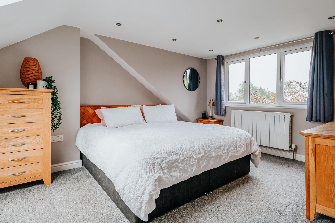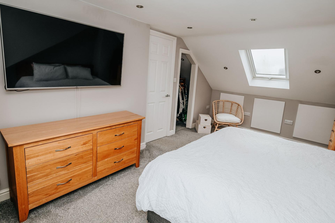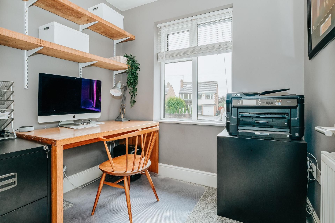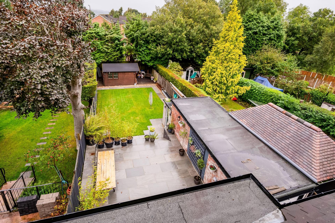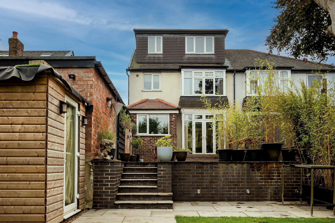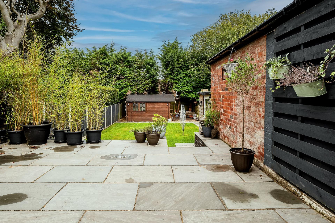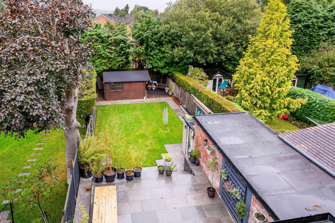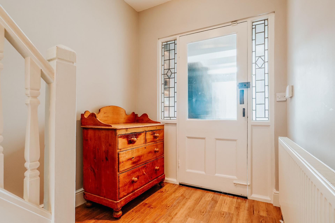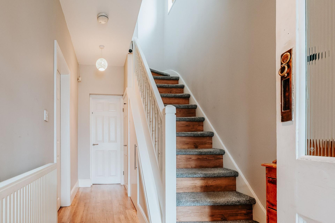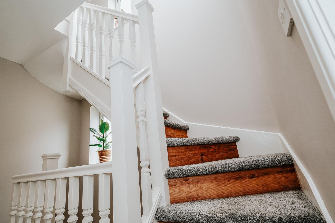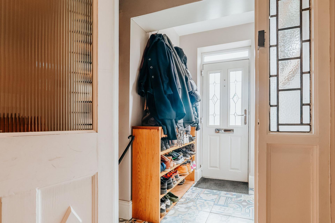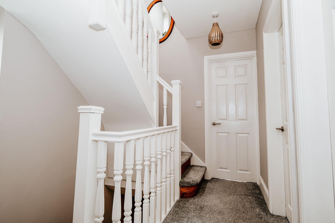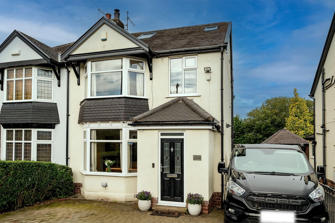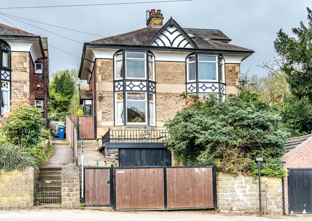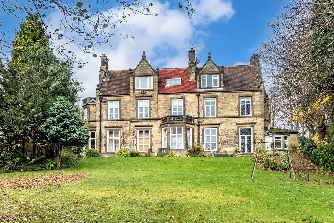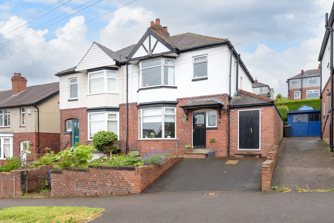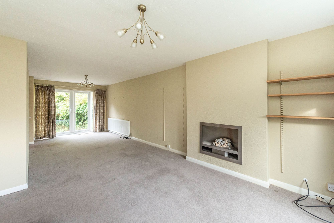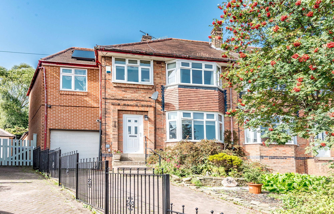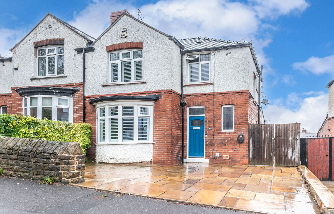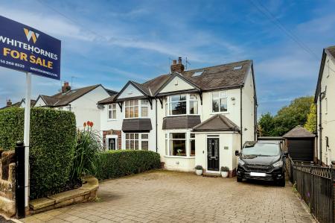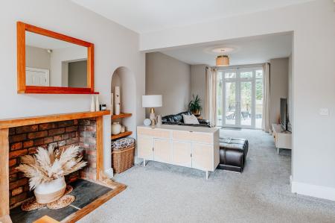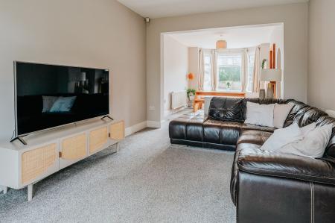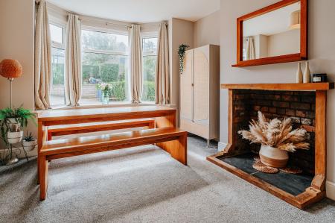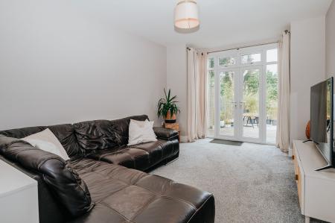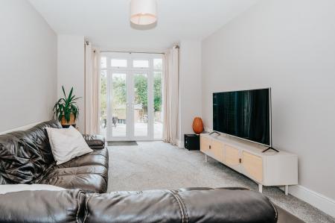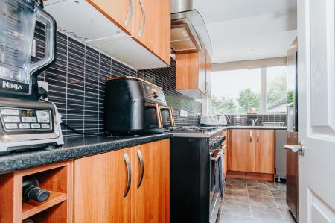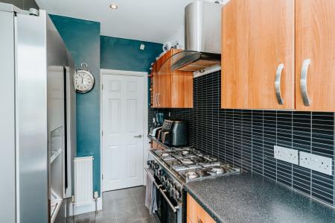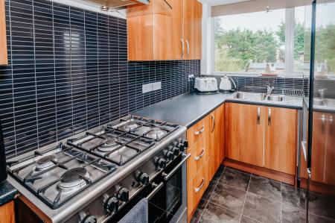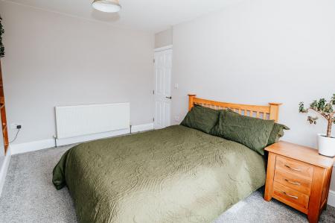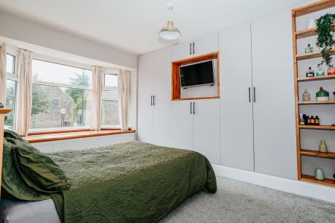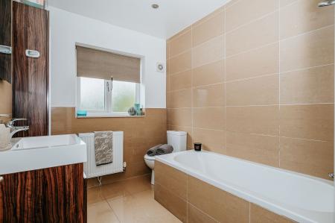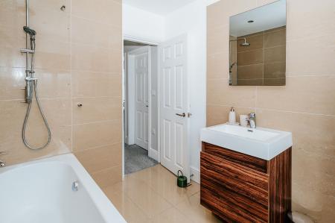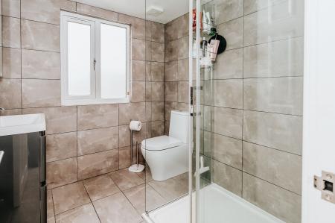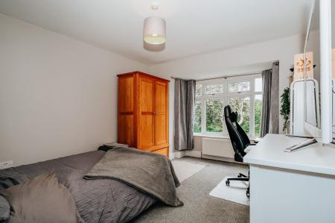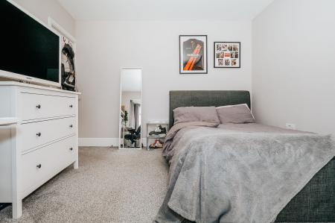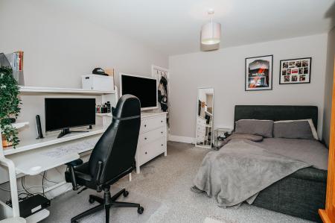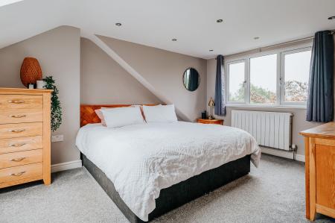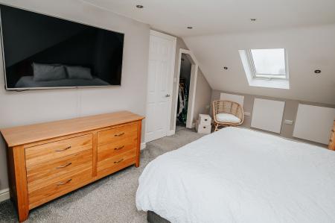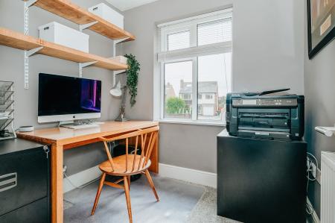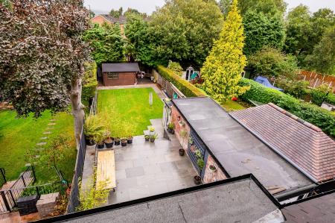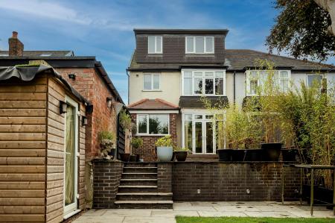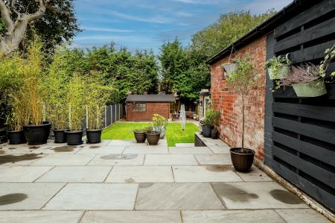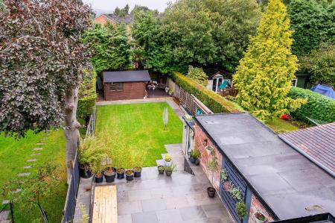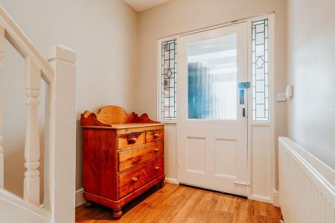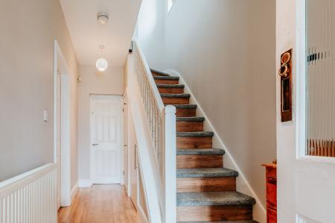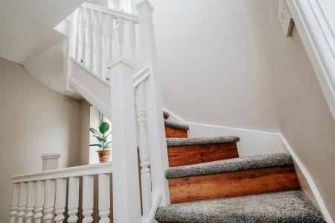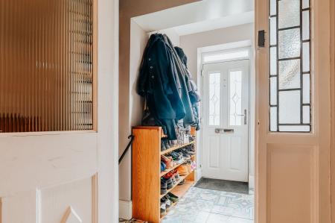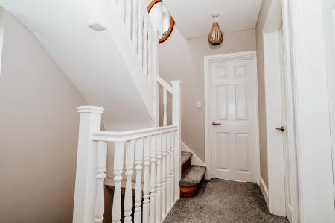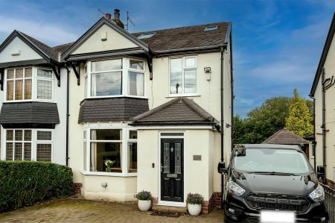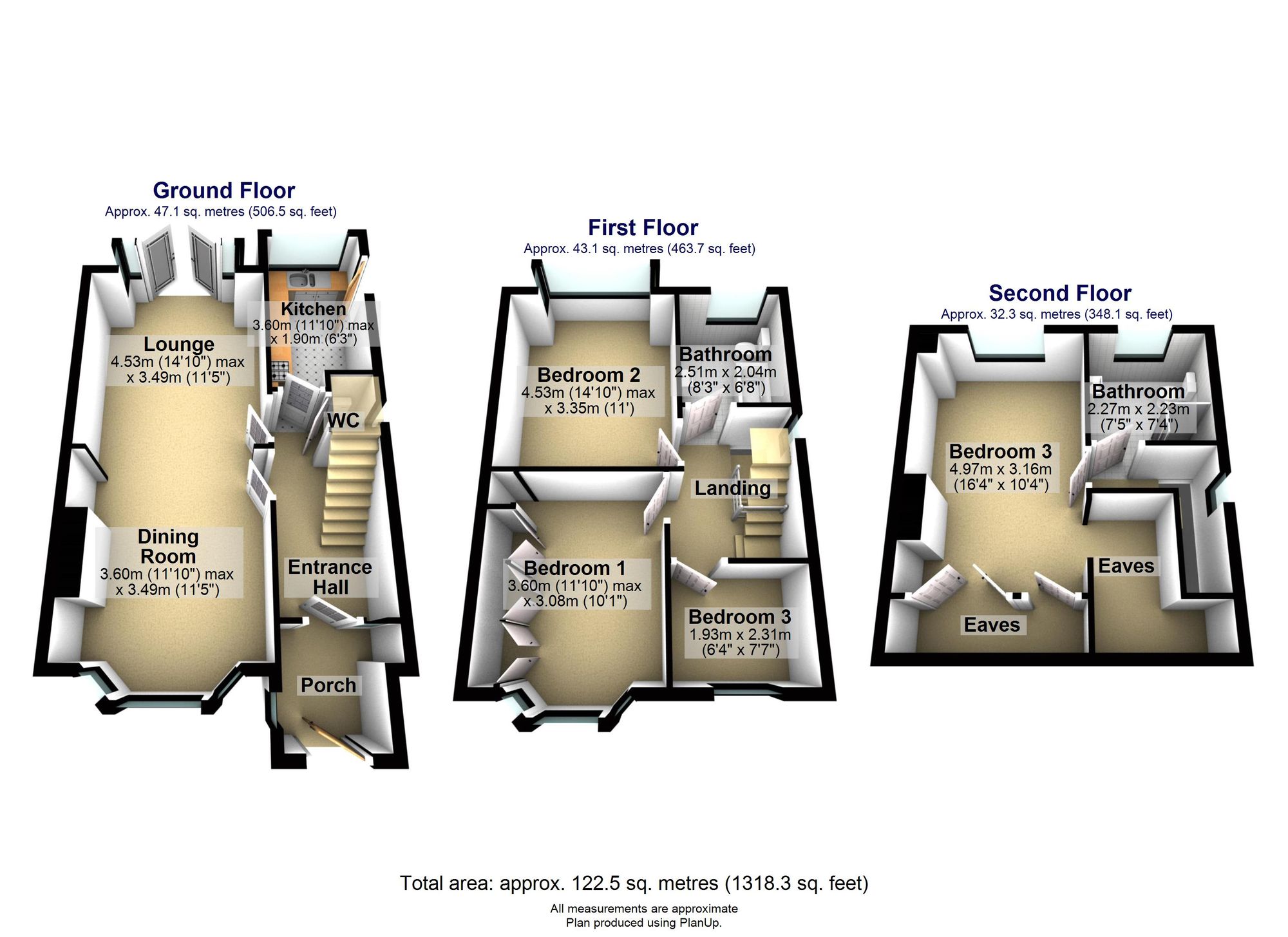- FABULOUS FOUR BEDROOM TWO BATHROOM SEMI DETACHED FAMILY HOME
- TASTEFULLY EXTENDED TO THE REAR FRONT PORCH AND LOFT TO CREATE THIS SPACIOUS AND LIGHT FEEL THROUGHOUT
- THREE FLOORS OF ACCOMMODATION TOTALLING AN IMPRESSIVE 1,318 SQ FEET
- HEART OF ULTRA POPULAR BRADWAY ON THE SOUTH WEST OF THE CITY
- WELL REGARDED LOCAL SCHOOL CATCHMENTS AVAILABLE
- LARGE PRIVATE GARDEN GARAGE AND AMPLE PARKING ON THE DRIVEWAY TO THE FRONT AND SIDE
- PERFECT FOR THE GROWING FAMILY MARKET WITH VIEWING ESSENTIAL TO DO FULL JUSTICE
- PEAK DISTRICT LITERALLY ON THE DOORSTEP
- SHORT STROLL TO NUMEROUS LOCAL INDEPENDENT AMENITIES
- FREEHOLD PROPERTY COUNCIL TAX BAND C EPC RATING C
4 Bedroom Semi-Detached House for sale in Sheffield
An absolutely gorgeous, four bedroom, two bathroom, bay windowed semi detached family home. Having been tastefully extended with front porch and loft to create this spacious and light feel throughout that incorporated a full back to brick renovation, new central heating system and re-wire with data cabling. The property offers up three floors of accommodation that total an impressive 1,318 sq feet together with garage, ample parking to the front and side. there is also a substantial, very private rear family garden and plenty of further scope to extend the property further to the rear and side if required (subject to planning). Pitch perfect for the growing family market the property simply must be viewed to be fully appreciated. With further scope to open the kitchen in to dining room, number 256 is located on this incredibly popular residential road within the very heart of Bradway on the south west of the city. Falling within catchment for some excellent schools, numerous independent amenities are a short stroll and The Peak District is literally on the doorstep. In brief this wonderful home comprises entrance porch, hallway, through sitting/dining room, kitchen and WC. To the first floor are three bedrooms and a family bathroom whilst the third floor has a spacious double bedroom with en-suite.
VALUER
Andy Robinson
Energy Efficiency Current: 71.0
Energy Efficiency Potential: 82.0
Important information
This is a Freehold property.
Property Ref: 3449b9cb-7028-4d7d-ac35-155e017f8893
Similar Properties
3 Bedroom Semi-Detached House | Offers in excess of £435,000
An absolutely fantastic, immaculately presented and very well proportioned three double bedroomed, Victorian, bay window...
3 Bedroom Apartment | Guide Price £425,000
GUIDE PRICE £425,000-£450,000 An exceptionally rare opportunity has arisen to purchase this stunning, immaculately prese...
3 Bedroom Semi-Detached House | Guide Price £425,000
GUIDE PRICE £425,000-£450,000 An absolutely beautiful, three bedroom, bay windowed semi detached family home. With a fab...
3 Bedroom Detached House | Offers in region of £450,000
An incredibly rare opportunity has arisen to purchase this absolutely lovely three bedroom, detached home. Having been c...
5 Bedroom Semi-Detached House | Guide Price £450,000
GUIDE PRICE £450,000-£475,000 Quietly tucked away on this little known road is this fabulous and very deceptive five bed...
Greystones Road, Greystones, S11
3 Bedroom Semi-Detached House | Guide Price £450,000
GUIDE PRICE £450,000-£475,000 Redefining the term contemporary modern family living is thus simply stunning, immaculatel...

Whitehornes (Banner Cross)
952 Ecclesall Road, Banner Cross, South Yorkshire, S11 8TR
How much is your home worth?
Use our short form to request a valuation of your property.
Request a Valuation
