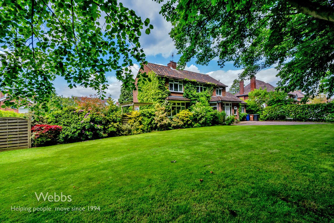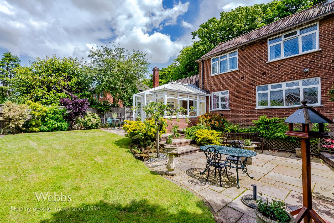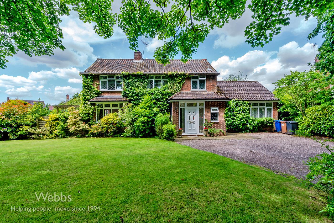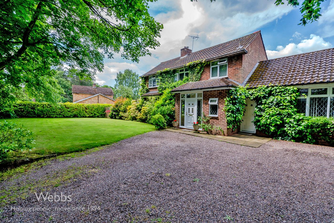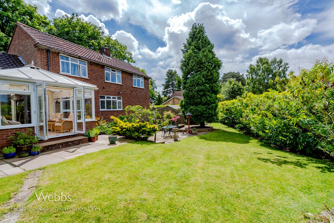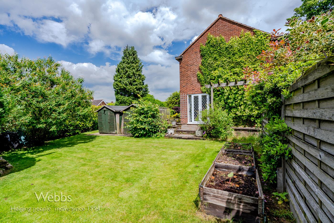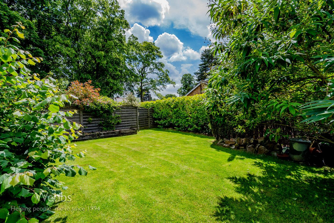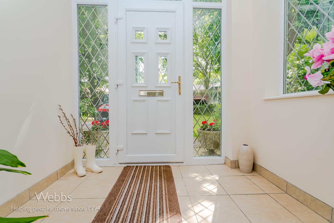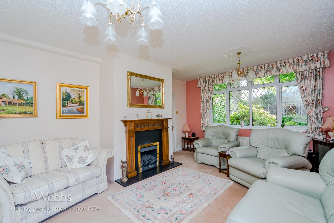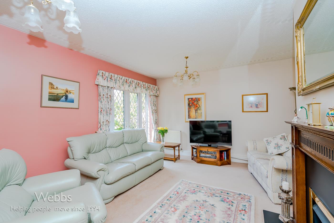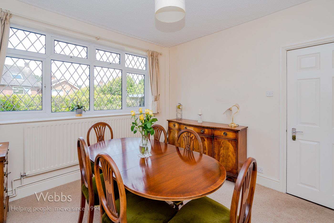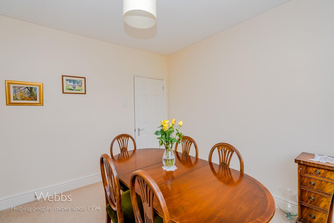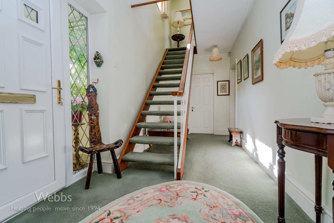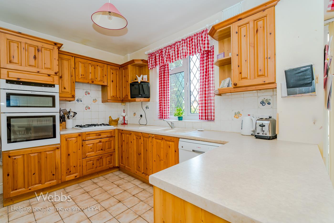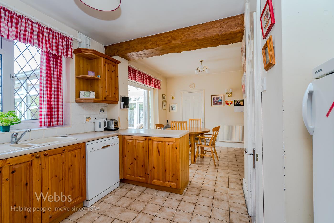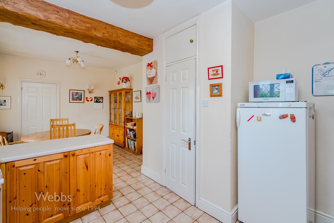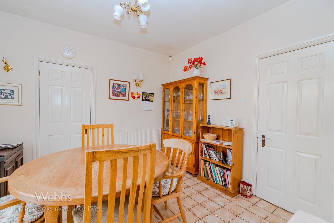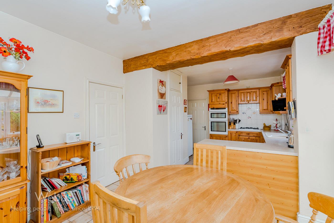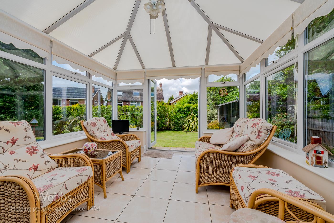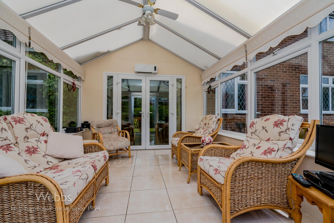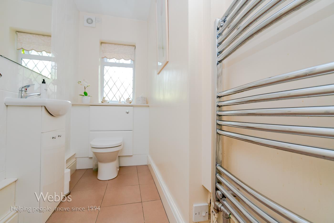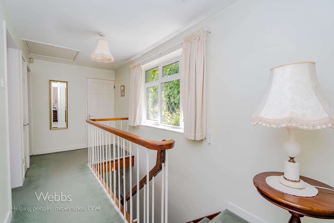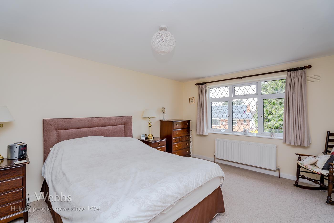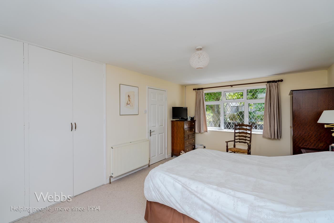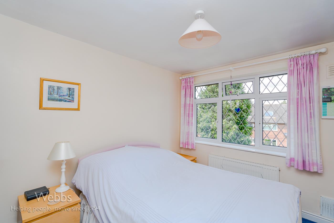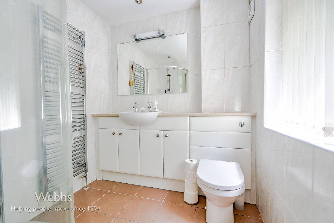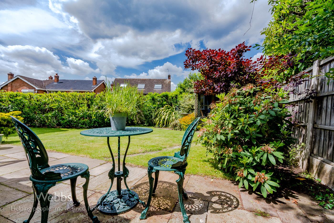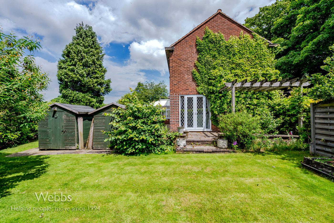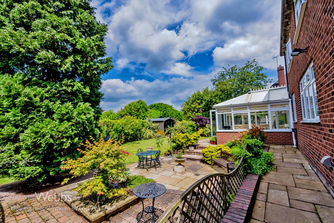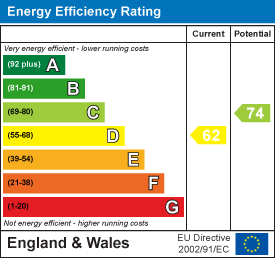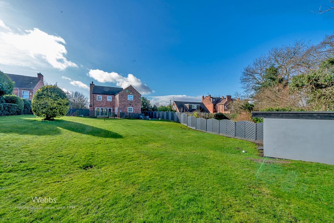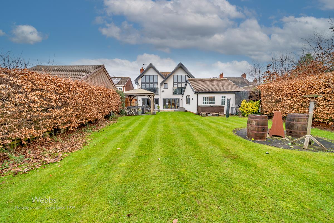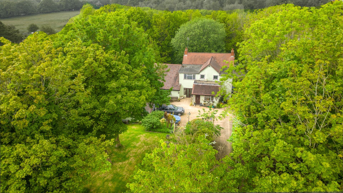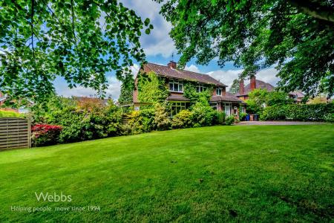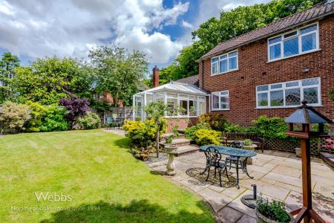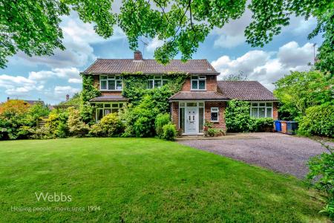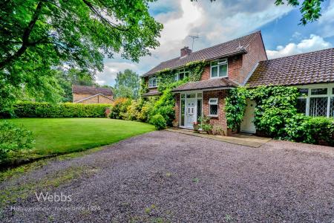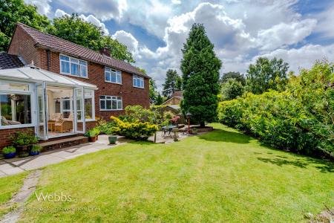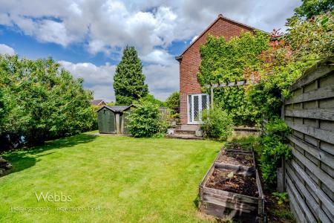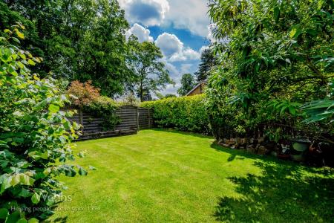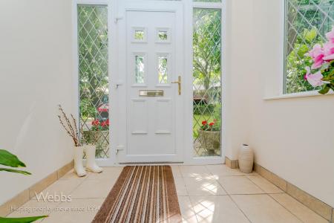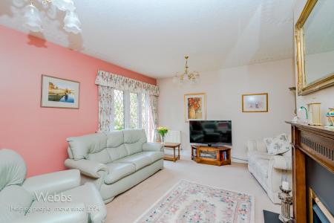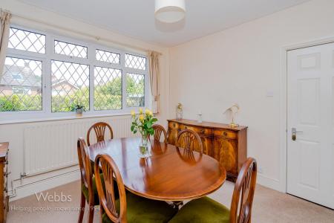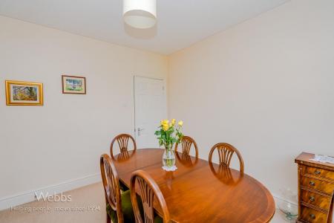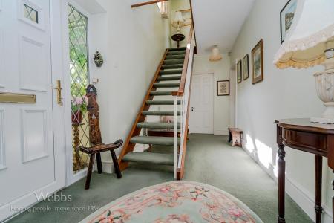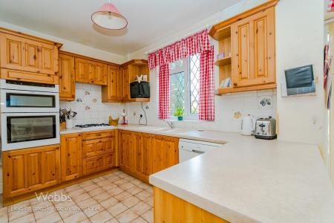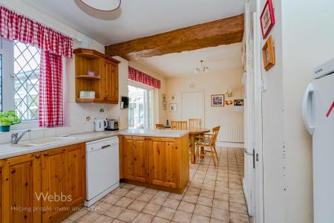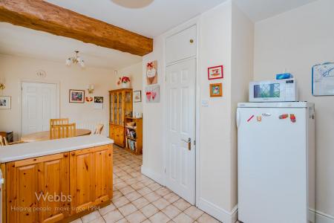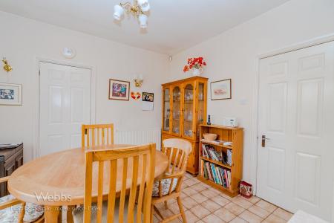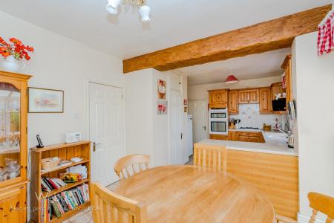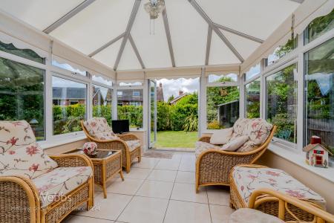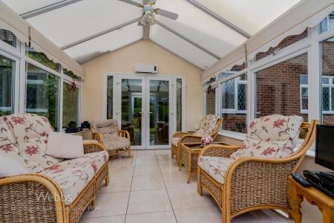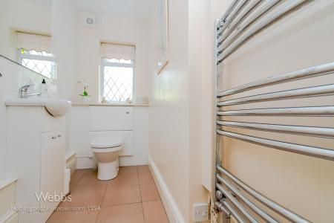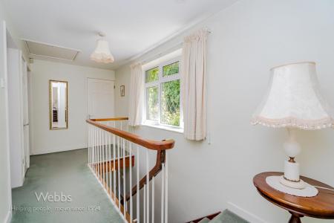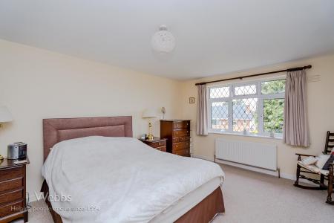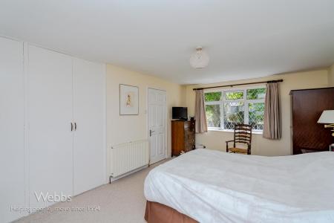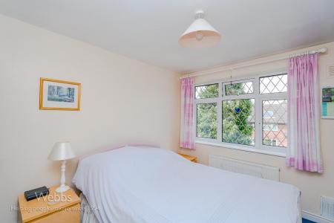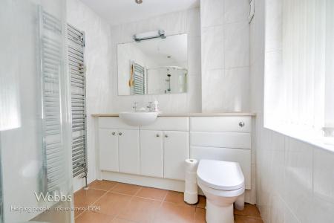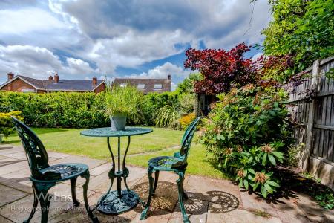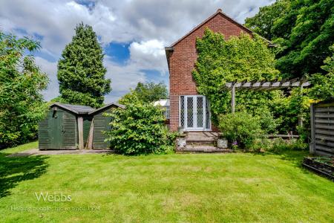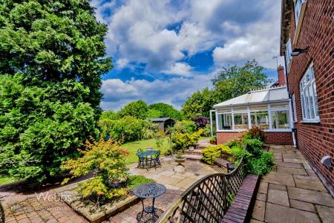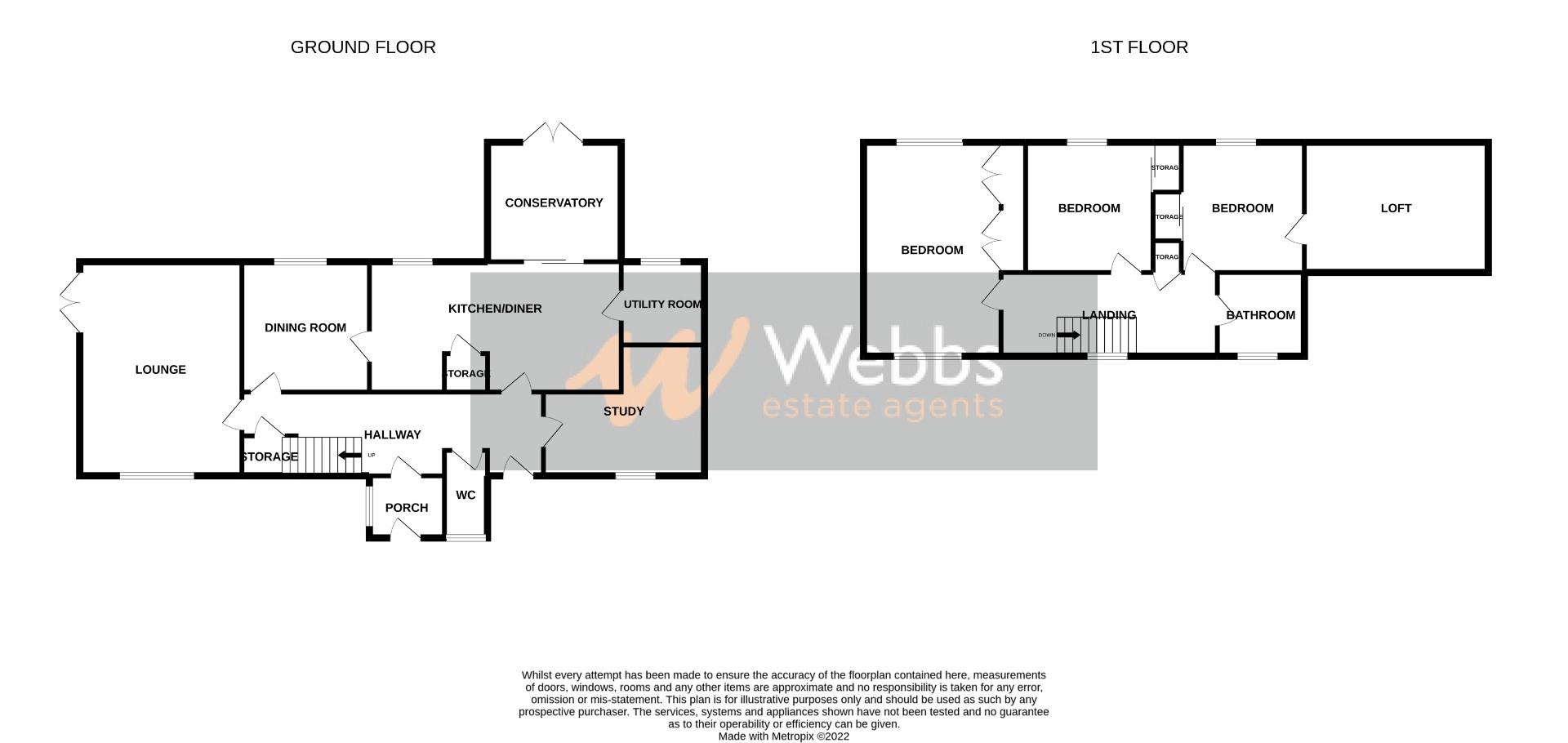- WONDERFULLY LARGE DETACHED HOME
- LOCATED ALONG A PRESTIGIOUS TREE LINED STREET
- CENTRAL SHENSTONE LOCATION
- THREE DOUBLE BEDROOMS
- FIVE RECEPTION ROOMS
- HUGE PRIVATE FRONTAGE
- LANDSCAPED REAR GARDEN
- DEVELOPMENT OPPORTUNITY
- LARGE DRIVEWAY AND CAR PORT
- FREEHOLD PROPERTY
3 Bedroom Detached House for sale in Shenstone, Lichfield
Webbs are truly delighted to offer for sale this exemplary detached residence located on the ever prestigious Footherley Road near the very heart of Shenstone Village.
Boasting huge curb appeal with a very large lawned frontage and plenty of driveway, with a gated entrance to rear that leads to the side of this property and offers a real chance for either a huge extension or even the possibility of building a new home. **POSSIBLE DEVELOPMENT OPPORTUNITY**
Internally we have a grand entrance hallway, lounge, family room, study, kitchen with a dining area off, utility room, conservatory, guest wc, three double bedrooms and a family shower room.
**WONDERFULLY LARGE DETACHED FAMILY HOME** **PLENTY OF RECEPTION ROOMS AND THREE DOUBLE BEDROOMS** **INCREDIBLE REAR GARDEN, PRIVATE, LANDSCAPED WITH MANY FEATURES**
**SHENSTONE LOCATION CLOSE TO TRAIN STATION, VILLAGE SHOPS, SCHOOLS AND RESTAURANTS**
Entrance Hallway -
Guest Wc -
Study - 4.060 max x 3.384 max (13'3" max x 11'1" max ) -
Lounge - 3.338 x 3.217 (10'11" x 10'6") -
Kitchen Dining Room - 6.405 x 3.314 (21'0" x 10'10") -
Utility Room Off Kitchen - 2.079 x 2.069 (6'9" x 6'9") -
Dining Room/Family Room - 3.338 x 3.217 (10'11" x 10'6") -
Conservatory - 3.865 x 3.328 (12'8" x 10'11") -
First Floor Landing -
Master Bedroom - 5.806 x 3.494 (19'0" x 11'5") -
Bedroom Two - 3.337 x 3.279 max (10'11" x 10'9" max ) -
Bedroom Three - 3.283 x 3.117 (10'9" x 10'2") -
Large Storage Room Off Bed Three - 5.503 x 2.948 (18'0" x 9'8") -
Modern Family Shower Room - 2.226 x 1.953 (7'3" x 6'4") -
Stunning And Private Rear Garden -
Lawned Areas And Patio Areas -
3 X Sheds And Huge Potential For Expansion And Dev -
Wonderfully Large Driveway And Front Garden -
Possible Planning Permission For Private Dwelling -
Truly Brilliant Opportunity, Call Webbs Today -
Material Information - Wl - Price: £850,000
Tenure: Freehold
Council tax band: F
Property Ref: 761284_32628173
Similar Properties
Upper Landywood Lane, Cheslyn Hay, Walsall
4 Bedroom Detached House | Offers in region of £750,000
** NO CHAIN ** SOUGHT AFTER VILLAGE LOCATION ** DECEPTIVELY SPACIOUS ** SHOWHOME STANDARD THROUGHOUT ** INTERNAL VIEWING...
Straight Mile, Calf Heath, Wolverhampton
4 Bedroom House | Offers in region of £730,000
Nestled in the picturesque countryside of Calf Heath, Wolverhampton, this stunning home offers a perfect blend of modern...
Newlands Lane, Heath Hayes, Cannock
4 Bedroom Detached House | Offers in region of £695,000
*********** MOTIVATED SELLER ***************WOW ** FANTASTIC POTENTIAL ** REDEVELOPMENT OPPORTUNITY (stpc) ** EXTENDED D...

Webbs Estate Agents (Cannock)
Cannock, Staffordshire, WS11 1LF
How much is your home worth?
Use our short form to request a valuation of your property.
Request a Valuation
