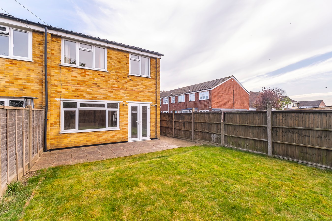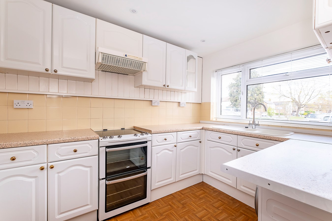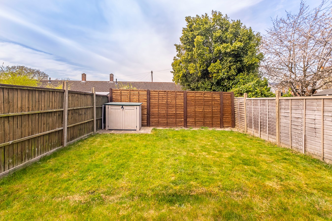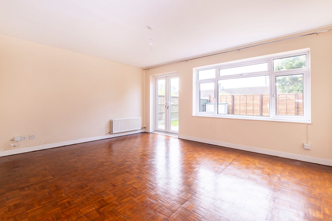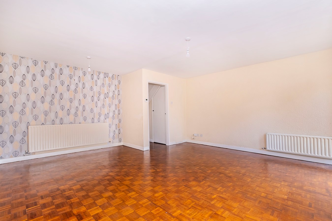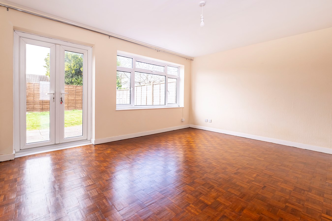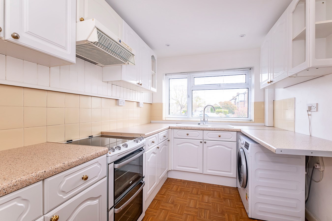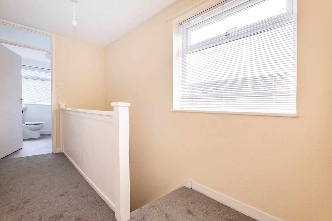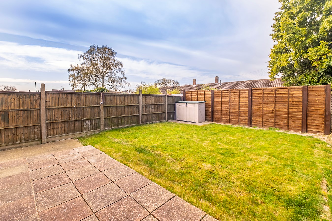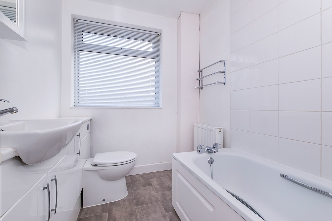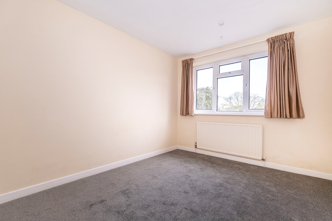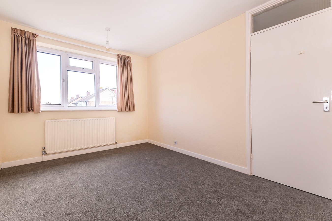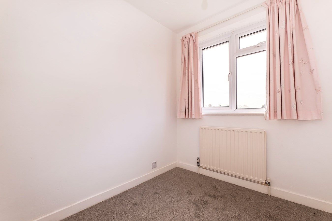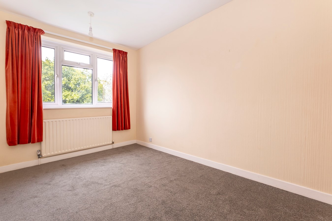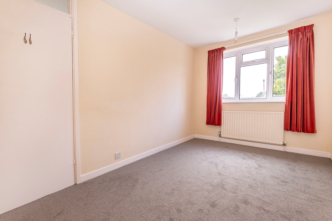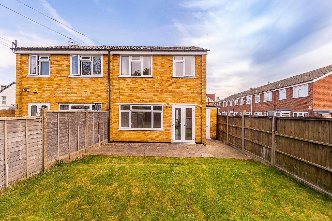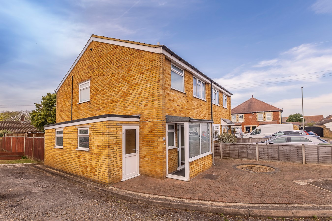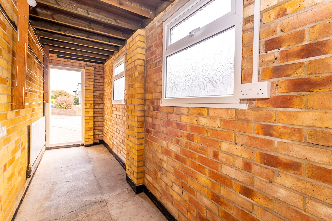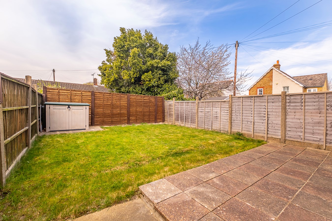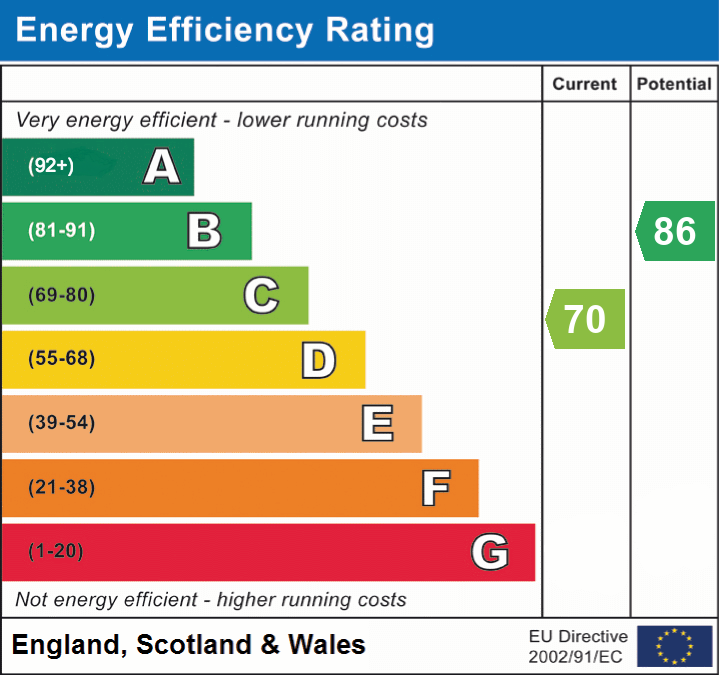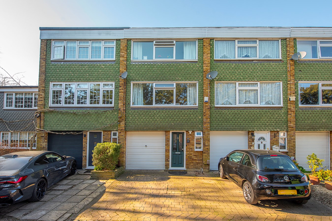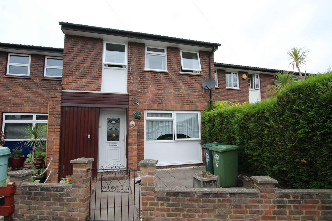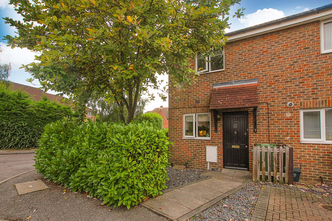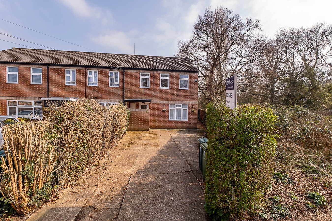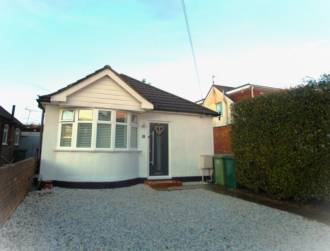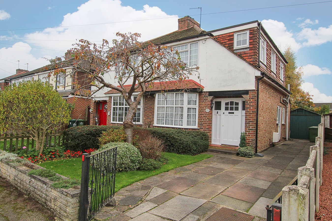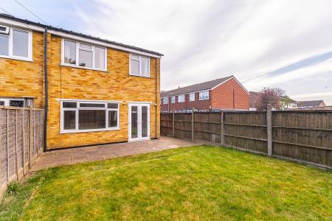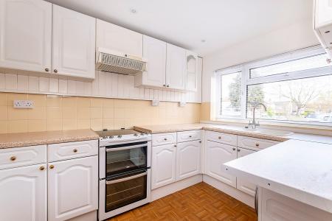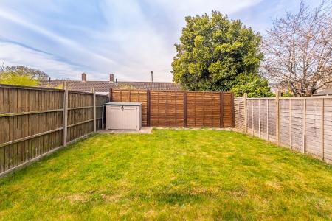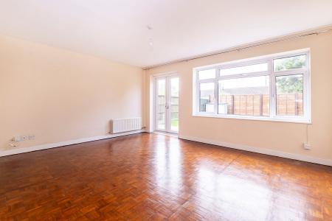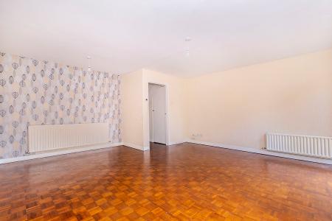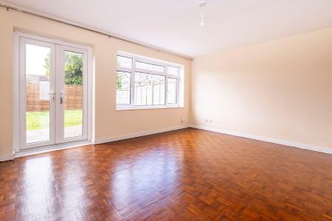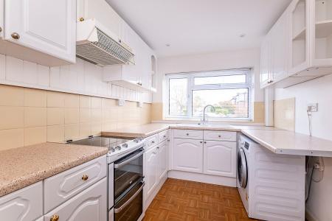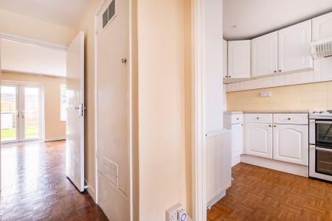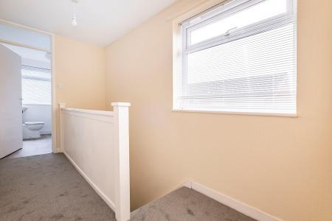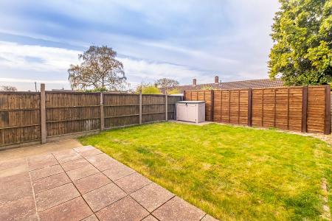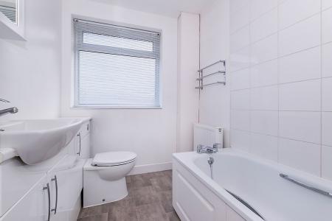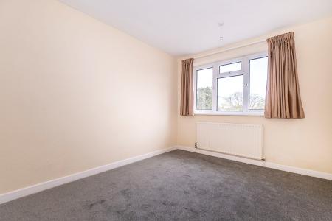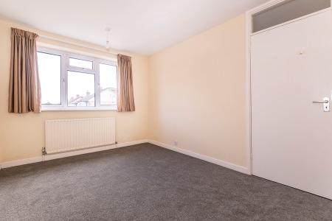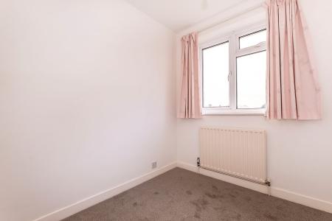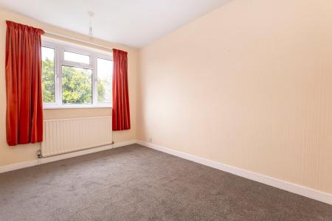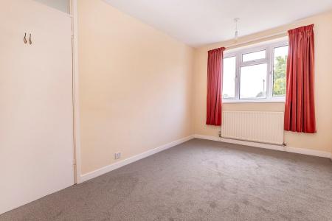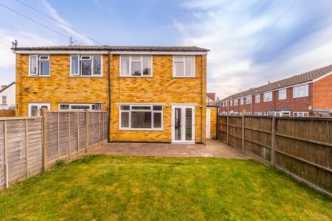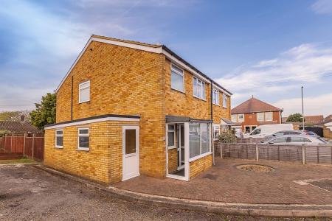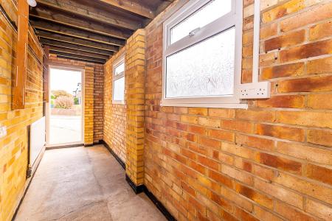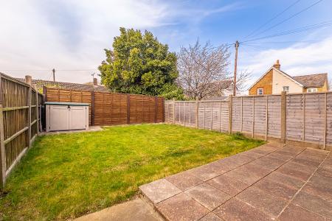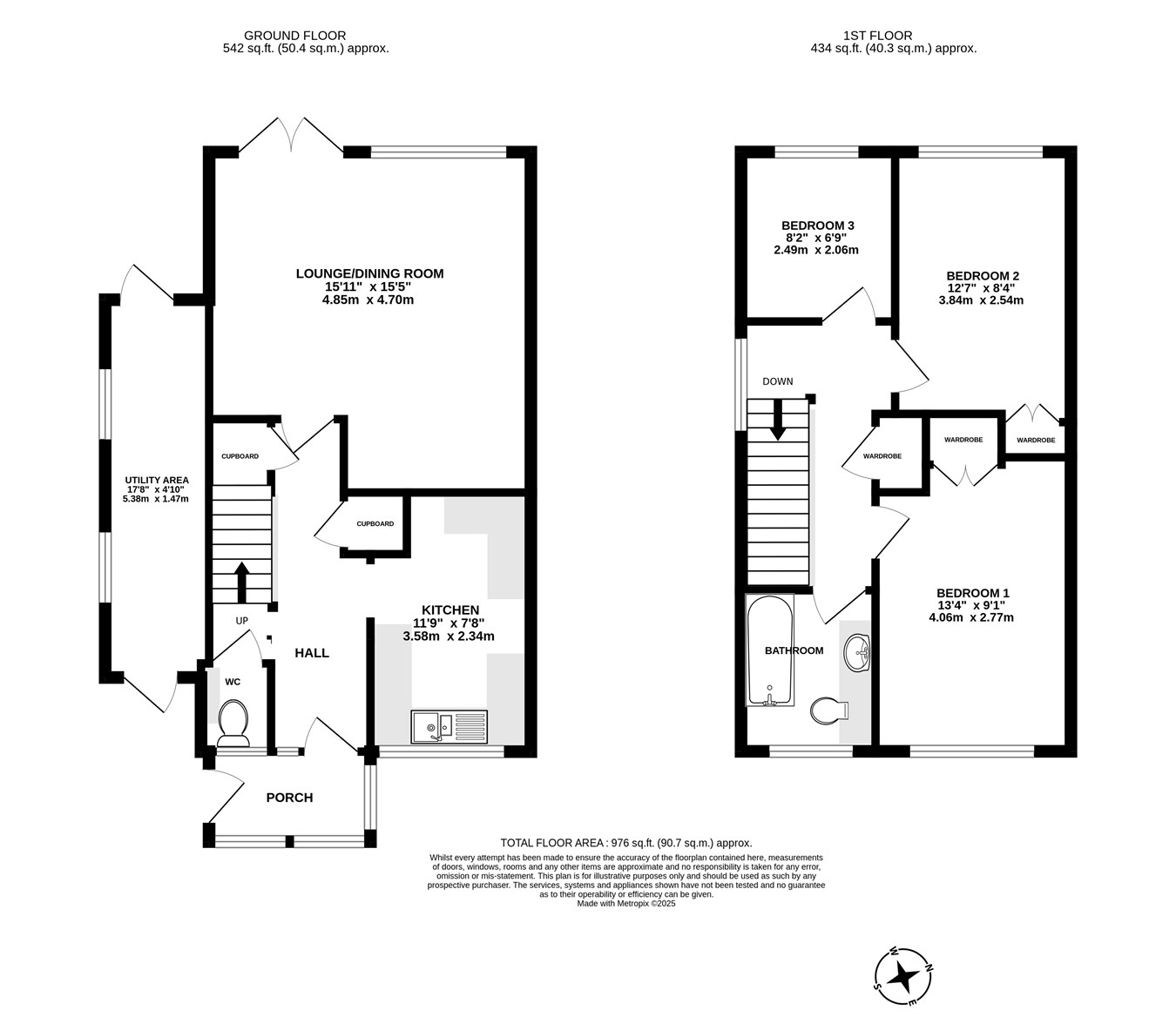- Three Bed Semi Detached House
- Shepperton Green
- Utility Area
- Loft and Garage
- Downstairs WC
- Secluded Rear Garden
- Catchment area for Littleton, Saxon & Thamesmead Schools
- EPC Rating C
3 Bedroom Semi-Detached House for sale in Shepperton
Bazely and Co are delighted to bring to the market this fantastic three bedroom semi-detached house in Shepperton. As you enter the property there is a secure porch, spacious hallway and downstairs cloakroom. The light and bright kitchen has a range of neutral units and space for laundry appliances/dishwasher. The lounge/diner has recently restored parquet flooring and French doors, leading to the lovely low maintenance rear garden. There is a useful utility area which has recently had a new roof and makes the ideal space for extra storage and appliances. Upstairs has been fully re-carpeted and has two double bedrooms, both with built in cupboards and a single third bedroom. The bathroom is bright and fresh, with a modern suite. Additionally, there is a part boarded loft with fitted ladder and a garage in a nearby block. Outside, there is a block paved frontage and a secluded rear garden, with side access through the utility area. The house has recently been rewired, has gas central heating and is double glazed throughout. Located within the catchment area of reputable local schools for all ages and within a mile of Shepperton High Street and railway station. Freehold. Council Tax Band D. EPC Rating C.
Entrance PorchDouble glazed.
Hallway
Parquet flooring, radiator, two storage cupboards, one housing meters.
Cloakroom
Low level WC, hand basin, window to front.
Kitchen
3.58m x 2.34m (11' 9" x 7' 8") Window to front, range of eye and base level units, space for washing machine and dishwasher, space for oven, one and a half bowl sink, parquet flooring, radiator.
Lounge/Dining Room
4.85m x 4.70m (15' 11" x 15' 5") French doors to rear, window to rear, parquet flooring, two radiators.
Landing
Window to side, loft with fitted ladder, storage cupbpoard.
Bedroom One
4.06m x 2.77m (13' 4" x 9' 1") Window to front, built in wardrobe, radiator.
Bedroom Two
3.84m x 2.54m (12' 7" x 8' 4") Window to rear, built in wardrobe, radiator.
Bedroom Three
2.49m x 2.06m (8' 2" x 6' 9") Window to rear, radiator.
Bathroom
Modern suite, bath with overhead shower, hand basin with vanity unit, concealed cistern WC. Window to front. Radiator.
Utility Area
5.38m x 1.47m (17' 8" x 4' 10") Front and rear access, power and gas radiator.
Loft
Part boarded with fitted ladder.
Garage
In nearby block.
Important Information
- This is a Freehold property.
Property Ref: 5093110_28909133
Similar Properties
Squires Bridge Road, Shepperton, TW17
3 Bedroom Townhouse | Offers in excess of £450,000
Bazely and Co are delighted to bring to the market this fantastic three bedroom townhouse in Shepperton. Offering spacio...
Magdalene Road, Shepperton, TW17
3 Bedroom Terraced House | £410,000
Bazely and Co are delighted to bring to the market this three bedroom terrace house, located in Shepperton. As you enter...
2 Bedroom End of Terrace House | £399,950
Bazely and Co are delighted to bring to the market this stunning two bedroom end of terrace house in Shepperton. Located...
Wilcox Gardens, Shepperton, TW17
5 Bedroom Semi-Detached House | Offers in excess of £500,000
Bazely and Co are delighted to bring to the market this rarely available 4/5 bedroom semi detached house in Shepperton....
3 Bedroom Bungalow | £525,000
A superbly presented detached bungalow in Ashford. Located on a popular residential road, close to open spaces and local...
Squires Road, Shepperton, TW17
3 Bedroom Semi-Detached House | £549,950
A well presented 3 bedroom semi detached house in a popular residential road - it is within one mile of the high street...

Bazely & Co (Shepperton)
105 High Street, Shepperton, Middlesex, TW17 9BL
How much is your home worth?
Use our short form to request a valuation of your property.
Request a Valuation
