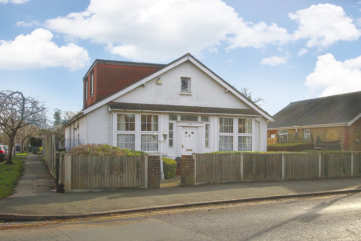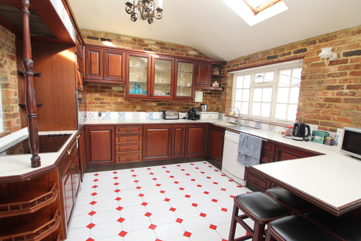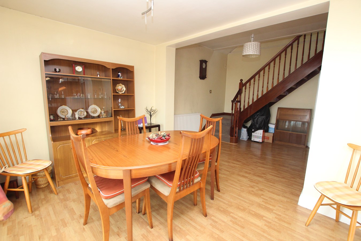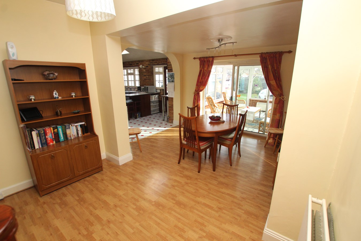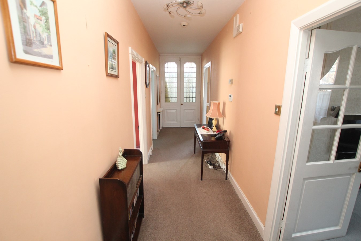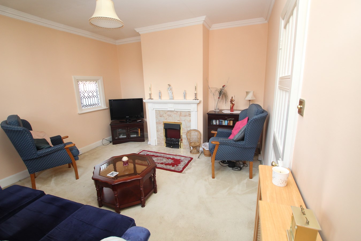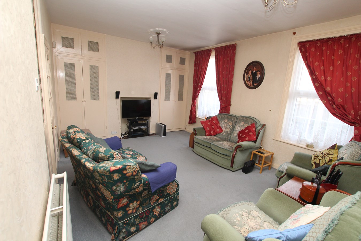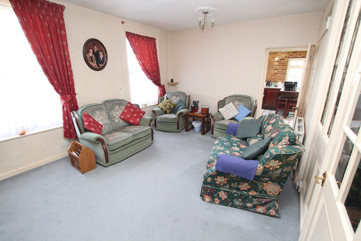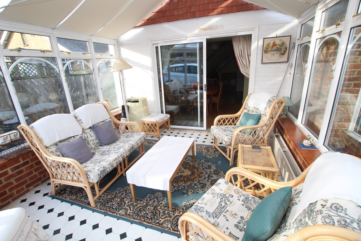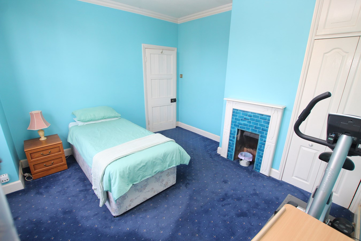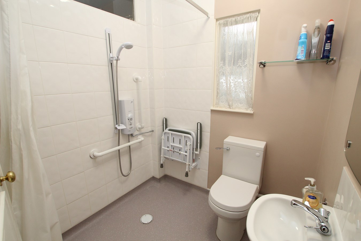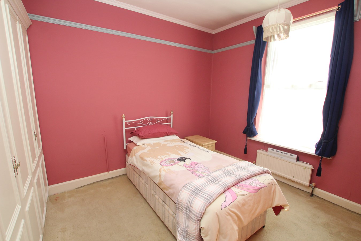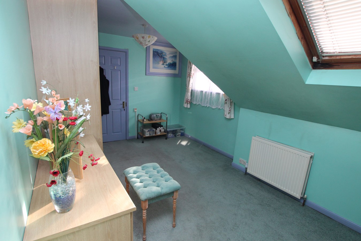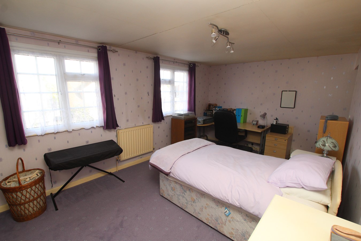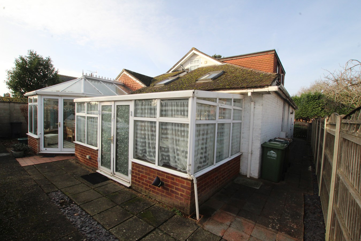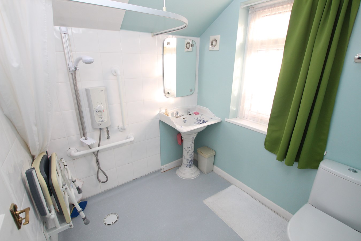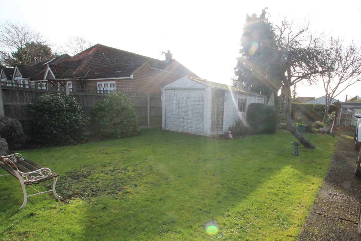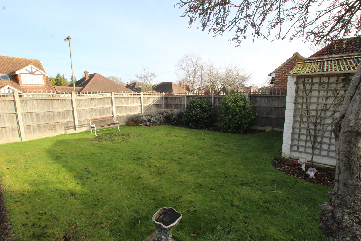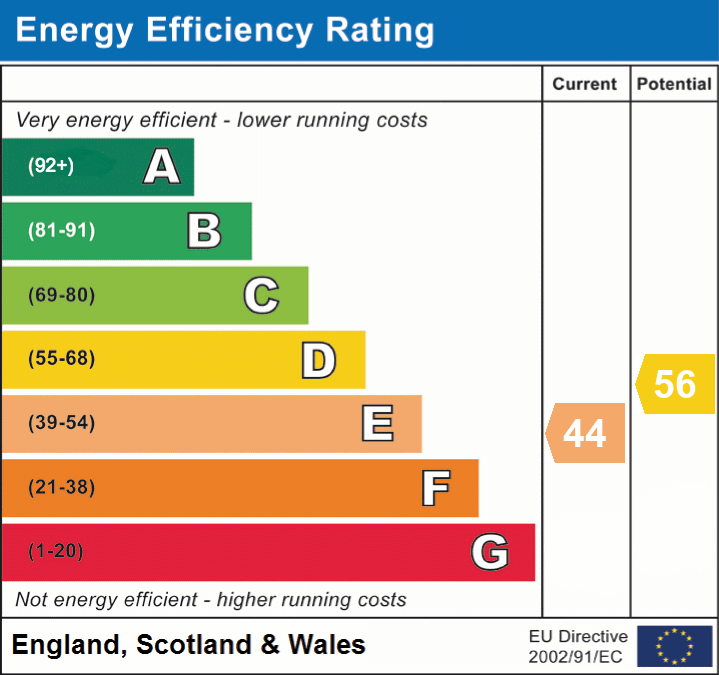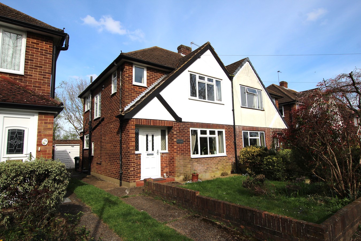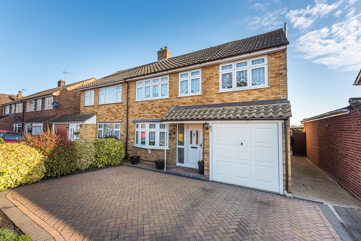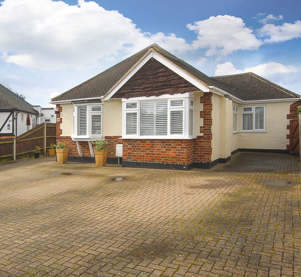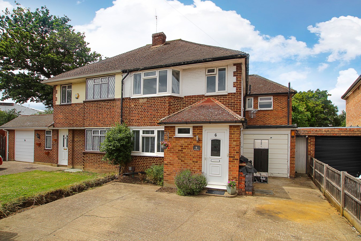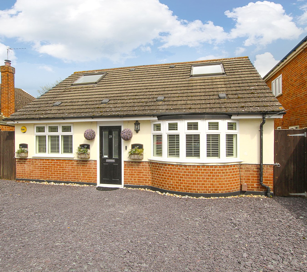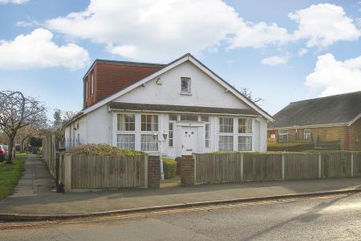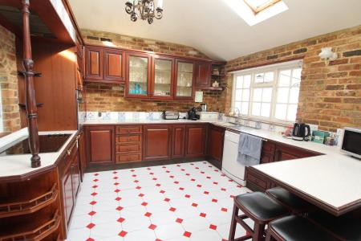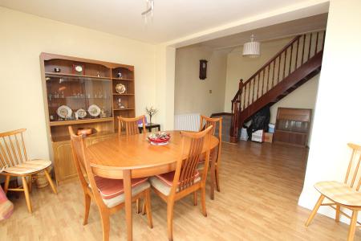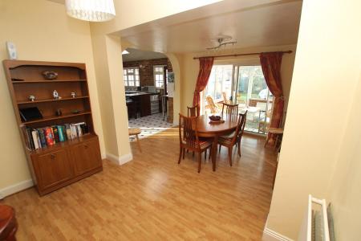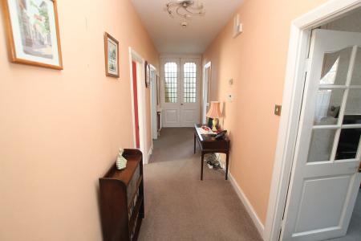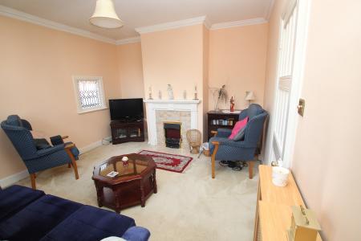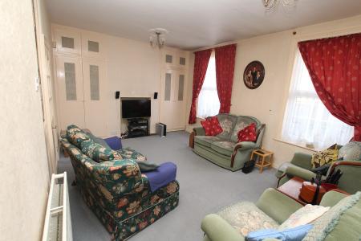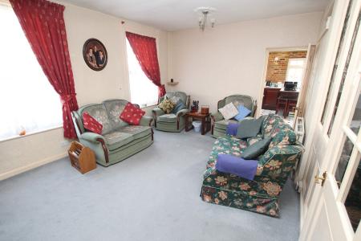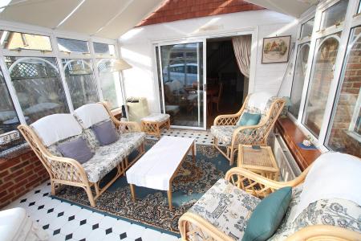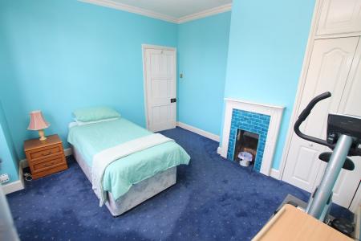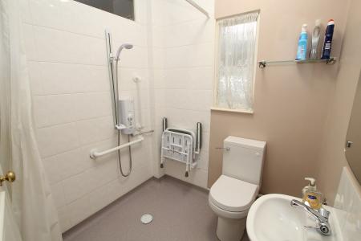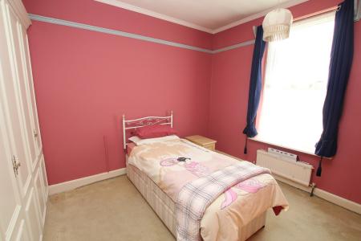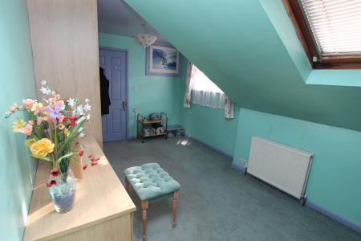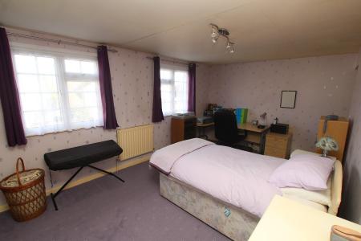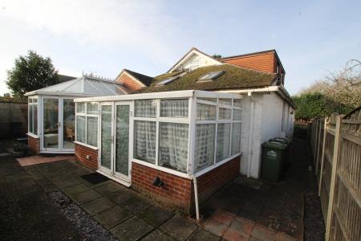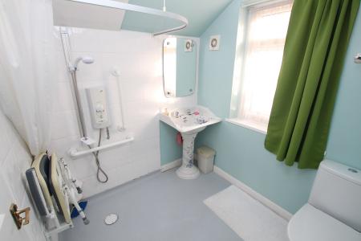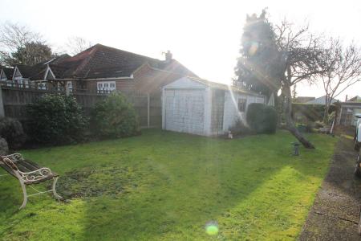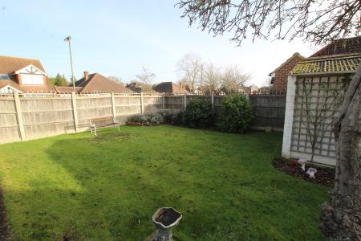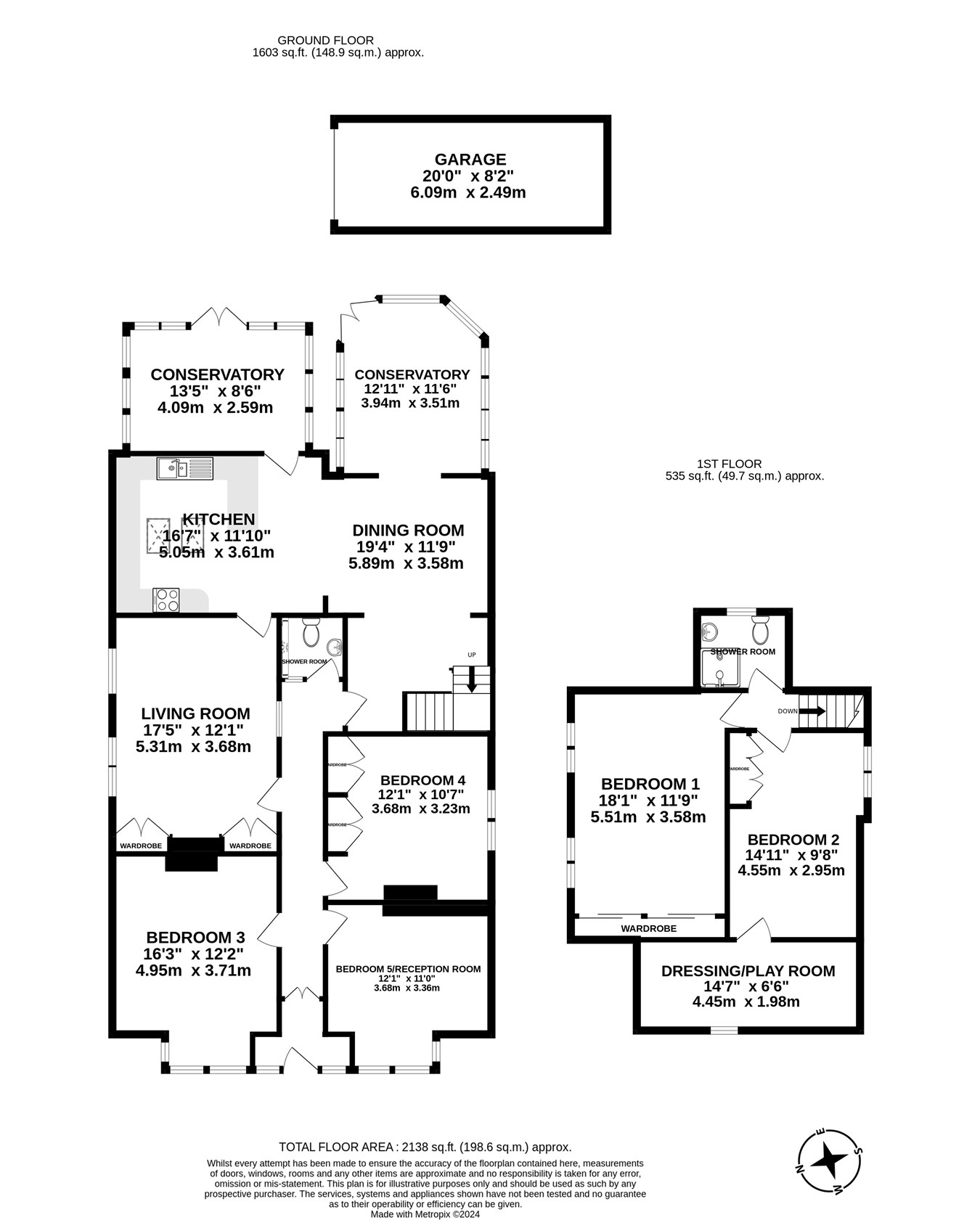- 1.1 Mile From High Street
- Detached Chalet Bungalow
- Large Corner Plot
- Open Plan Kitchen Diner
- Council Tax Band F - �3,080
- EPC rating E
- Catchment area for Littleton, Saxon & Thamesmead Schools
- Offstreet Parking For 2/3 Cars
5 Bedroom Detached House for sale in Shepperton
Bazely and co are delighted to bring to the market a detached 1930’s chalet bungalow, offering flexible accommodation over two floors. Built on a substantial corner plot, with off-street parking and garage to the rear where 2/3 cars can be comfortably parked, with access through double gates via Ash Road. The entrance leads to a large hallway featuring large windows, with two bedrooms, reception room/third bedroom, a comfortable living room and open plan kitchen/dining room. There is also a ground floor wet room. From the kitchen/diner are two conservatories, one currently used as a utility room. The south-easterly facing garden has parking for 2 or 3 cars and a garage. Stairs lead from the dining area up to the first floor where there is a large double aspect master bedroom, wet room and further bedroom with dressing room. FREEHOLD - COUNCIL TAX BAND F £3,180 - EPC RATING E
Entrance Hall
Spacious hallway with high ceilings and traditional windows leading to the bedrooms, reception rooms and kitchen diner.
Bedroom 3
4.95m x 3.71m (16' 3" x 12' 2") 4.95m into bay
Bright bedroom/reception room with feature fireplace and bay window
Bedroom 5/Reception Room
3.68m plus bay x 3.36m (12' 1" x 11' 0")
Featuring a bay window, open fireplace and built in storage
Lounge
5.31m x 3.68m (17' 5" x 12' 1")
Accessed via the hall and the kitchen, also home to a feature fireplace
Bedroom 4
3.68m x 3.20m (12' 1" x 10' 6")
Bright ground floor room with generous built in storage.
Shower Room
Wet room design with wc, shower and basin
Dining Room
5.89m x 3.58m (19' 4" x 11' 9")
Substantial dining are with patio doors leading to a conservatory and stairs leading to the first floor
Kitchen
5.05m x 3.61m (16' 7" x 11' 10")
A substantial size with built in appliances, breakfast bar, Velux windows and door leading to the second conservatory.
Conservatory 1
3.94m x 3.51m (12' 11" x 11' 6")
Conservatory 2
4.09m x 2.59m (13' 5" x 8' 6")
Landing
Bedroom 1
5.51m x 3.58m (18' 1" x 11' 9")
Master bedroom with built in wardrobes along one wall and two windows, allowing lots of light.
Bedroom 2
4.55m x 2.95m (14' 11" x 9' 8")
This room has a separate dressing area/storage along with a Velux window and further window.
Dressing Room/Storage room
4.45m x 1.98m (14' 7" x 6' 6")
Dressing are or storage room/play room with window
Front Garden
Rear Garden
14.7m x 13m (48' 3" x 42' 8")
Driveway for 2/3 cars, accessed via Ash Road. A freestanding garage, patio area and lawn.
Garage
6.10m x 2.49m (20' 0" x 8' 2")
Important information
This is not a Shared Ownership Property
This is a Freehold property.
Property Ref: 5093110_27177613
Similar Properties
Manygate Lane, Shepperton, TW17
3 Bedroom Terraced House | £649,950
Bazely and Co are delighted to bring to the market this wonderful contemporary three bedroom house located in a sought-a...
Catlin Crescent, Shepperton, TW17
3 Bedroom Semi-Detached House | £589,950
A 1960 built, three bedroom semi-detached house situated in a sought-after cul-de-sac within 1/2 of the High Street and...
Tanglyn Avenue, Shepperton, TW17
4 Bedroom Semi-Detached House | £550,000
A great home, ideal for a growing family. The property has 4 bedrooms, a family bathroom, separate shower room, an L-sha...
3 Bedroom Detached Bungalow | £680,000
Bazely and Co are delighted to bring to the market this fantastic 3 bedroom 1930's detached bungalow in central Sheppert...
5 Bedroom Semi-Detached House | £699,950
Bazely and Co are delighted to bring to the market this five bedroom family home, located in a small cul-de-sac in Shepp...
3 Bedroom Chalet | £700,000
Bazely and Co are delighted to bring to the market this well presented chalet style bungalow, situated in a pretty tree...

Bazely & Co (Shepperton)
105 High Street, Shepperton, Middlesex, TW17 9BL
How much is your home worth?
Use our short form to request a valuation of your property.
Request a Valuation


