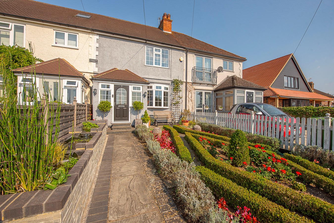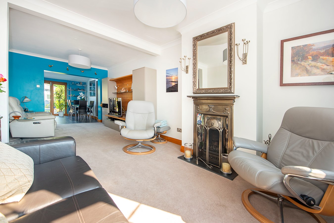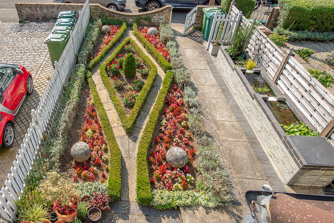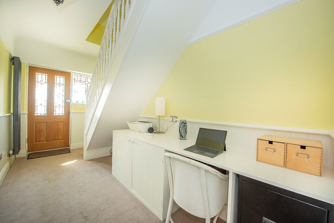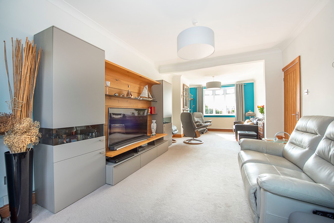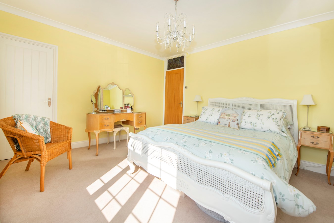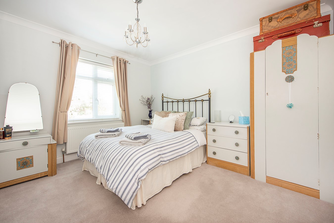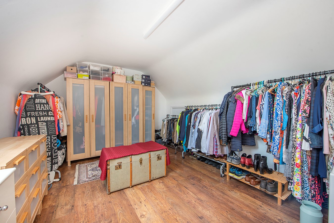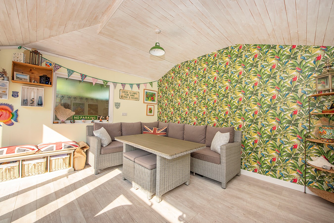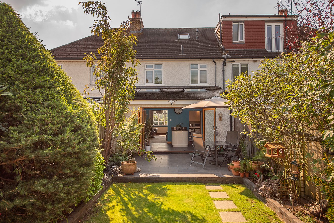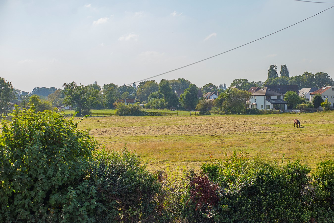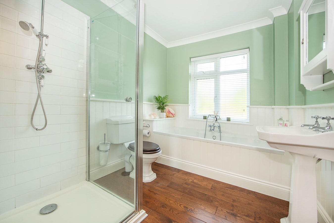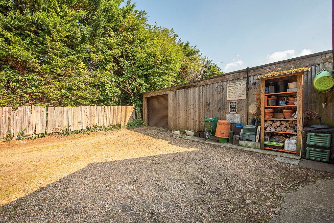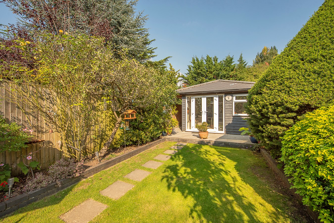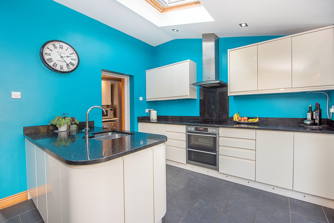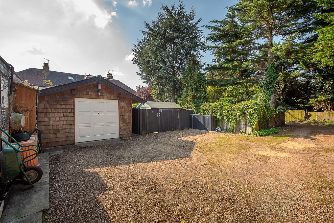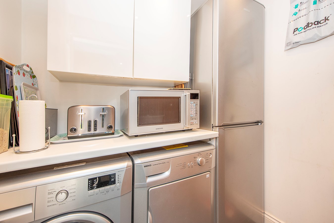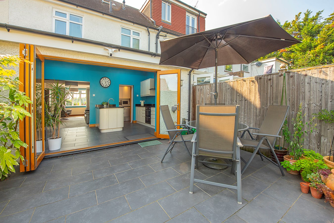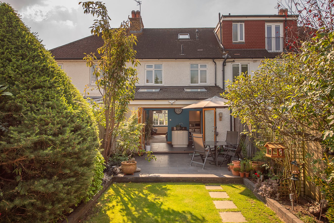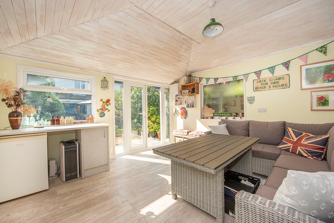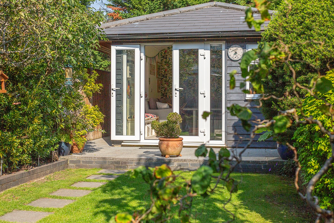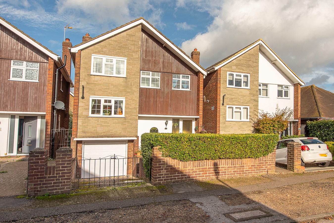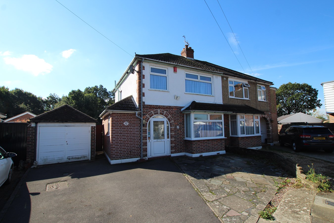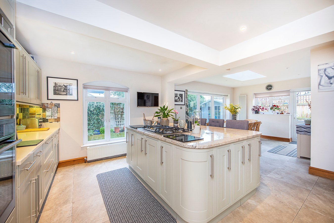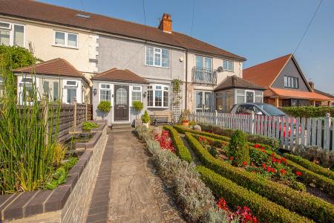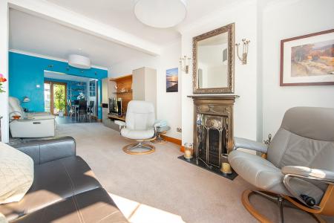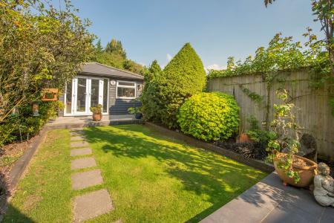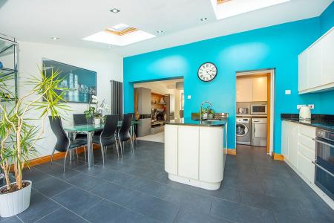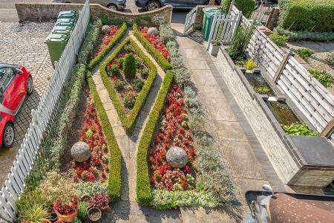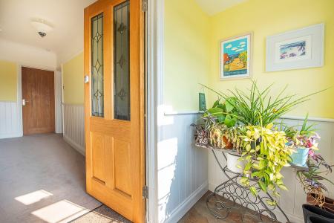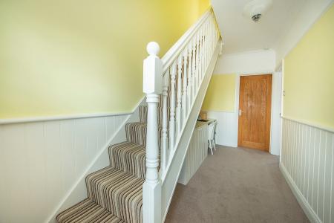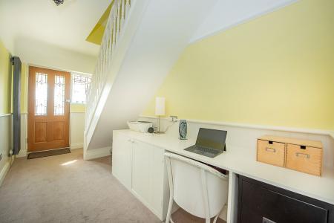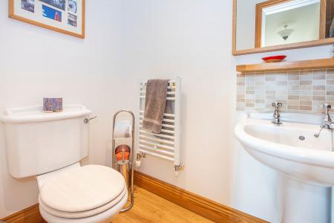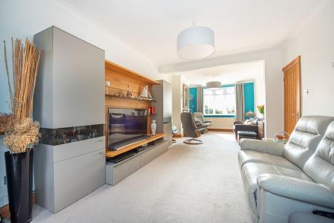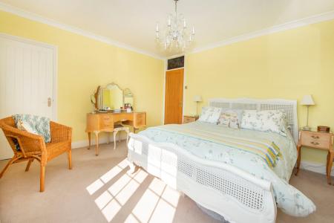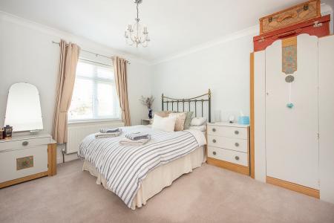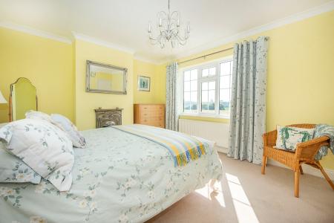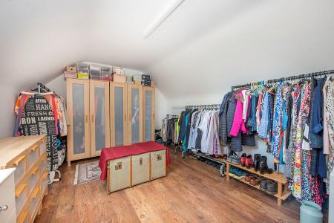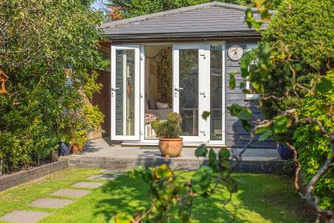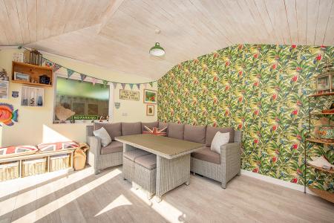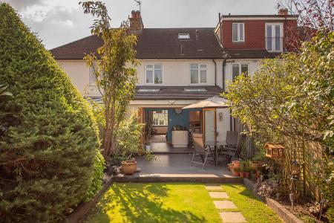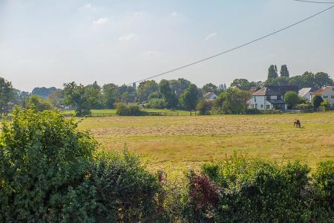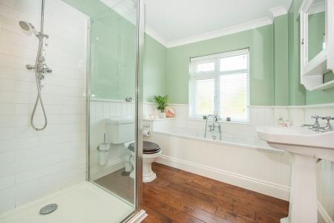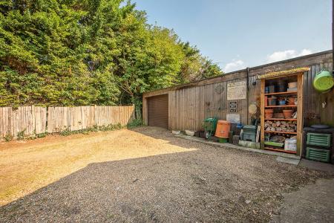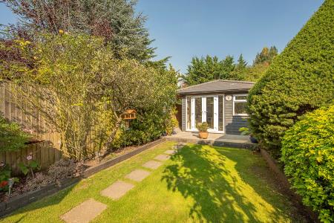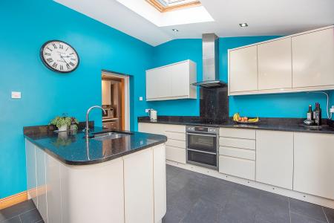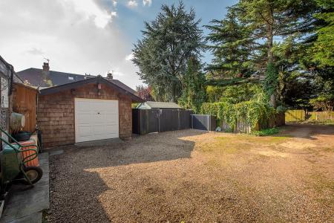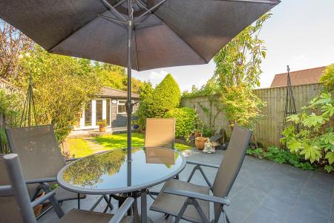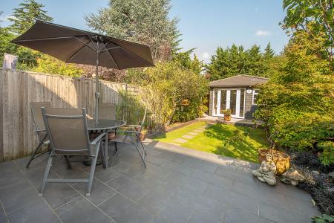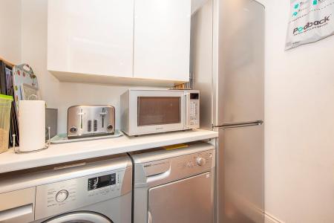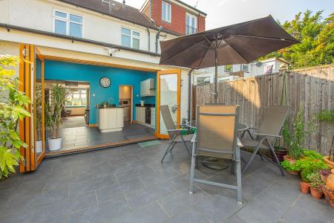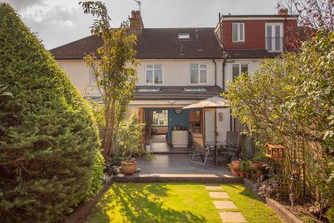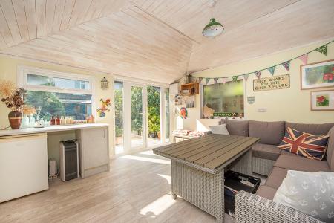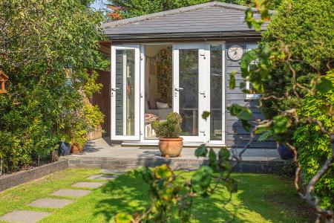- Beautiful Two Bedroom Terraced House
- Extensively Modernised & Extended
- Kitchen/Diner and Utility Room
- Dressing Room
- Within Half a Mile of River Thames
- Catchment Area for Thamesmead School
- Summer House and Garage
- Freehold Council Tax Band E �2816
2 Bedroom Terraced House for sale in Shepperton
Bazely and Co are delighted to offer to the market this 1930's terraced property, in a stunning location. Completely refurbished by its current owners, offering enviable views over horse fields and less than half a mile from the River Thames. The landscaped front garden is a unique design, with a water feature housing fish. Through the entrance door is a large, bright hallway which is currently used as a home office and a useful cloakroom. The living room overlooks the front garden and features a bay window and media area, working fireplace, oak doors and oak skirting boards. The open plan kitchen/diner has an island, built in AEG induction hob, double oven, dishwasher and Granite worktops. Bifold doors open up onto the lovely rear garden, creating a seamless transition to the outside from within. There are also Velux windows with remote controlled blinds. There is a utility room with room for washing machine, tumble dryer, fridge freezer and plenty of storage. Upstairs there are two double bedrooms and a large family bathroom featuring both a double ended bath, separate shower and oak flooring. The master bedroom overlooks the fields,with a working fireplace and has a door leading upstairs to a dressing room in the loft. The rear garden has borders with mature plants, outside tap and a water feature. There is a fully insulated summer house which has light and power. A garage backs on to the summer house and is accessed via a road to the rear of the property, with space for two cars. Freehold. Council Tax Band E £2816. EPC Rating D.
Front Garden
Landscaped front garden with hedging tiles, outside tap and a water feature.
Porch
Hallway
Cloakroom
Oak flooring, low level WC and hand basin.
Living room
3.35m x 7.32m (11' 0" x 24' 0") Bay window, open fire place and danish wood media unit.
Kitchen/Diner
Built in units, island,bifold doors, velux windows with remote controlled blinds and island and integrated appliances, tiled flooring.
Utility Room
1.37m x 1.91m (4' 6" x 6' 3") Space for washing machine and tumble dryer, fridge/freezer and storage cupboards.
Master bedroom
3.51m x 4.45m (11' 6" x 14' 7") Double bedroom overlookong fields, with a door leading to the upstairs dressing room.
Bedroom 2
3.07m x 3.68m (10' 1" x 12' 1") Double bedroom overlooking the rear garden
Bathroom
2.24m x 2.69m (7' 4" x 8' 10") Double ended bath, walk in shower, towel rail, wc and hand basin. Oak flooring.
Dressing Room
3.35m x 4.9m (11' 0" x 16' 1") Velux windows.
Rear Garden
Extending to 36ft, South Weserly facing. Outside tap, water feature, patio area, lawn and mature borders.
Summer House
3.77m x 3.96m (12' 4" x 13' 0") Fully insulated, light and power
Garage
3.04m x 4.04m (10' 0" x 13' 3") Light and power.
Important information
This is a Freehold property.
Property Ref: 5093110_28194214
Similar Properties
4 Bedroom Detached House | £649,950
Bazely and Co are delighted to bring to the market this fantastic four bedroom detached house located in a sought after...
Manygate Lane, Shepperton, TW17
3 Bedroom Terraced House | £649,950
Bazely and Co are delighted to bring to the market this wonderful contemporary three bedroom house located in a sought-a...
3 Bedroom Semi-Detached House | £625,000
Bazely and Co are delighted to bring to the market this fantastic extended three bedroom semi-detached house in Upper Ha...
Kingston Road, Staines-upon-Thames, TW18
4 Bedroom Semi-Detached House | Offers in excess of £700,000
A superbly presented, Victorian semi-detached home situated within 2/3 mile of Staines railway station. Built circa 1876...

Bazely & Co (Shepperton)
105 High Street, Shepperton, Middlesex, TW17 9BL
How much is your home worth?
Use our short form to request a valuation of your property.
Request a Valuation
