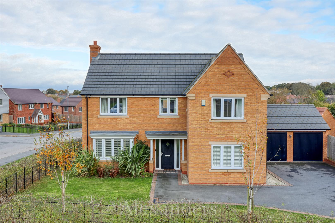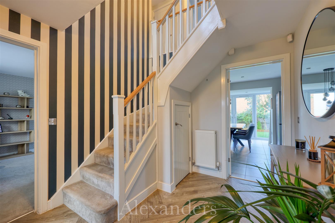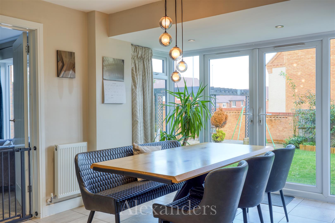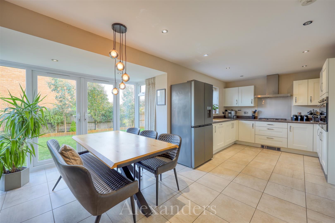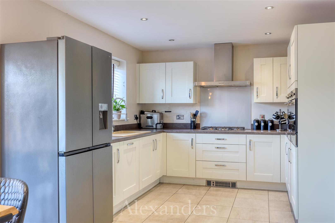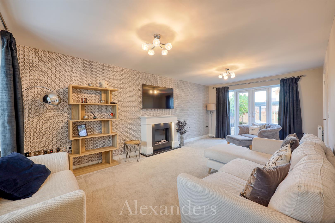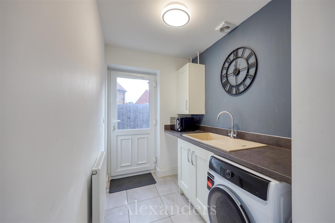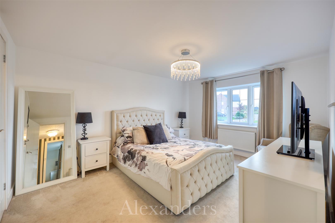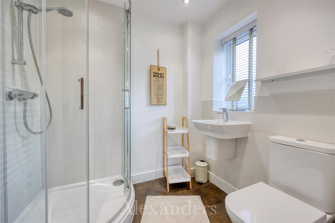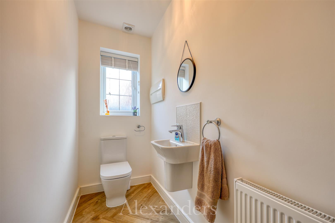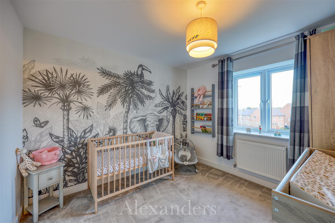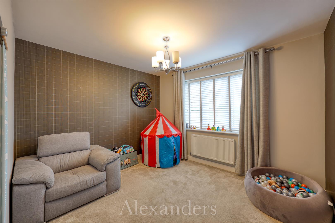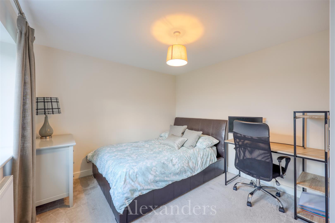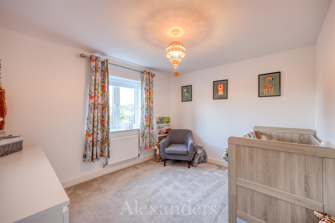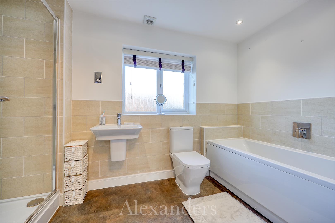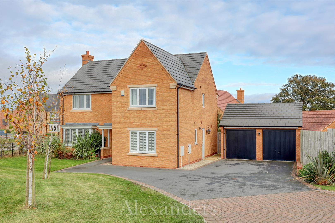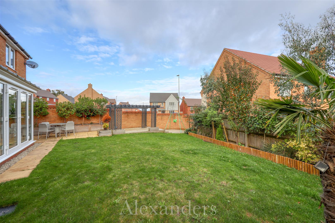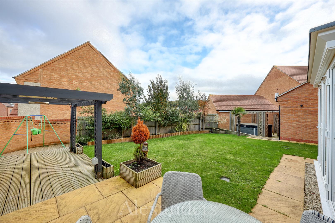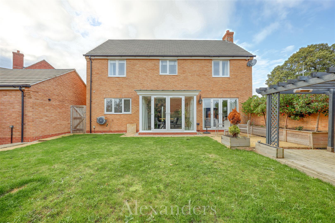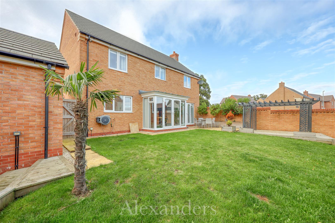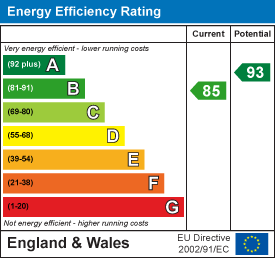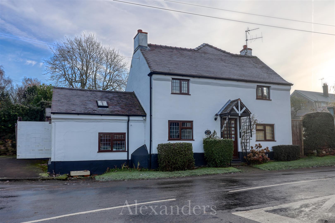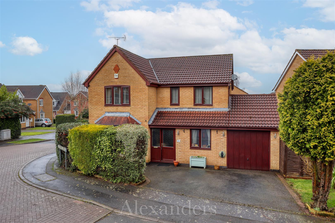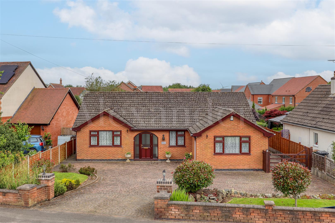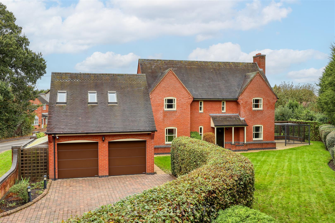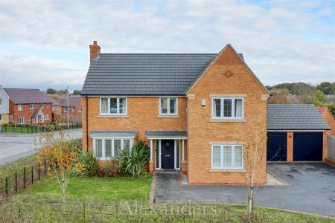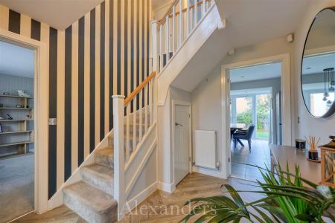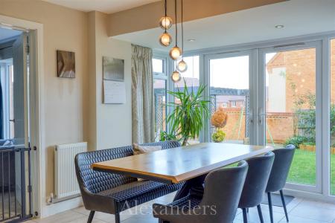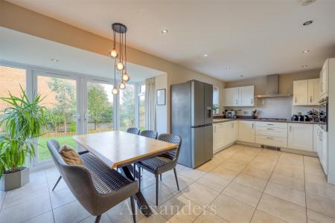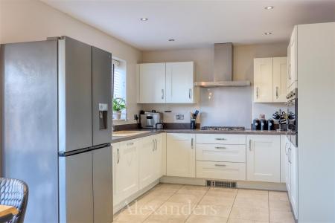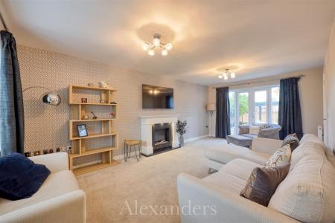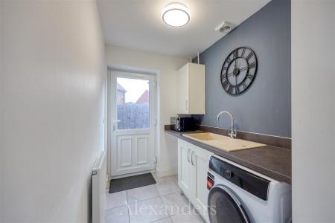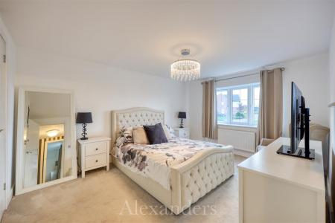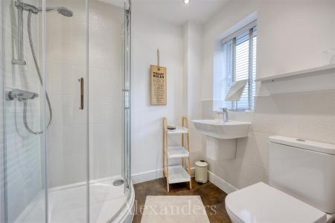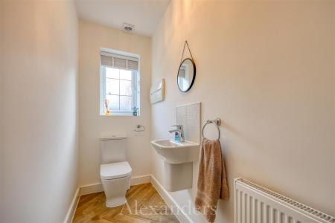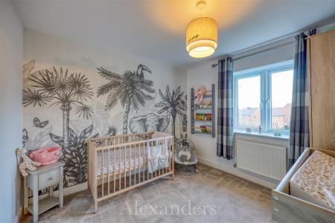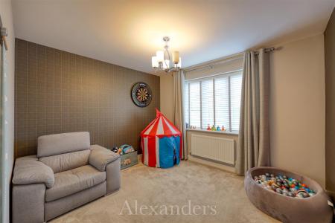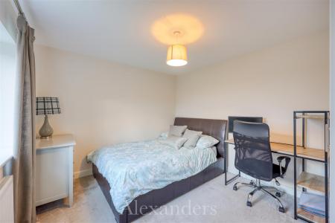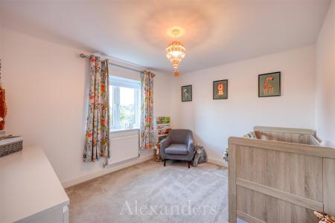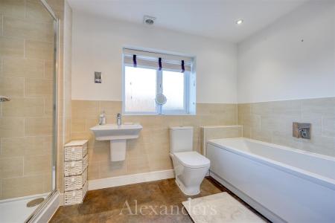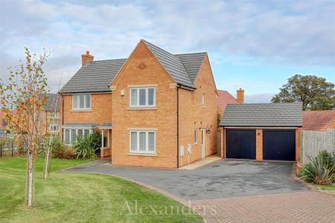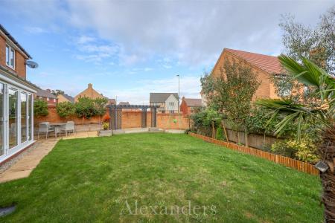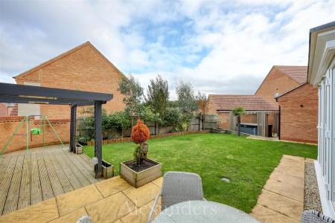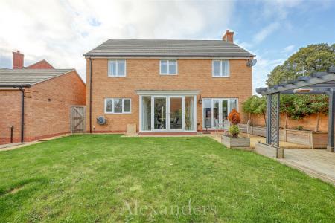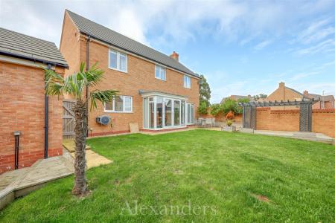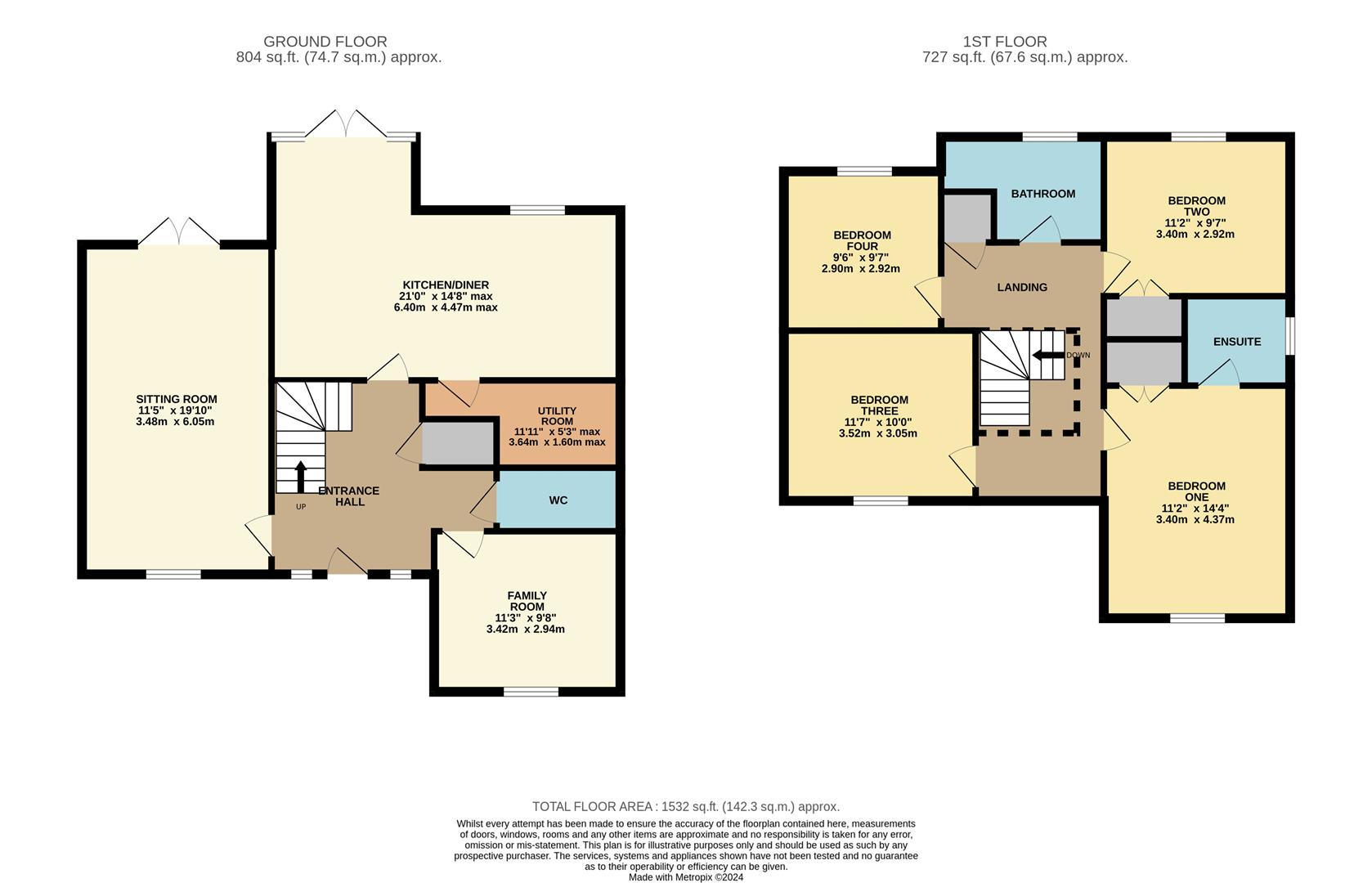- Beautifully modern detached family home
- Prestigious development by William Davies Homes
- Sold with the remainder of its NHBC warranty
- Integrated kitchen appliances
- Four double bedrooms
- Quiet private garden with a decking area
- Detached double garage with loft storage
- EPC Rating B / Council Tax F / Freehold
4 Bedroom Detached House for sale in Shepshed
An attractive modern four double-bedroomed detached family home.
Since construction by "William Davies" the property has been impeccably maintained and upgraded with high-end features. The well-maintained private gardens are comprised of a lawn and decking area, and extra storage space can be found above the detached double garage.
General Description - Alexanders offers to the market a delightfully modern four double-bedroomed detached family home set at the end of a shared drive on a corner plot with a detached double garage, and a double width driveway providing off-road parking for five vehicles and open views to the front elevation. The property was built by William Davis Homes in 2019 to the traditional looking "The Medway" Design and is being sold with the remainder of its NHBC warranty.
Since constructed in 2019, the property has been impeccably maintained and upgraded with high-end features Smeg appliances within the kitchen, herringbone luxury vinyl tiled flooring, including chrome-plated sockets and switches and a CCTV security system.
Location - Shepshed is a well serviced market town in the heart of Charnwood in Leicestershire. Easily accessible are Leicester, Nottingham, Derby, Birmingham and East Midlands Airport.
Its newly refurbished market square has a popular local market every Friday and is a short walk from the property. There is an excellent choice of state and private schooling in the area and the town boasts a full range of services as does neighbouring Loughborough.
Accommodation Summary - Enter into a spacious entrance hall which gives access to the main dual aspect sitting room with a bay window to front elevation, electric flame effect fireplace and French doors into the garden. There is a door leading into the modern kitchen which has been upgraded with a double electric Smeg oven and grill, a microwave oven, an integrated dishwasher, and a five-ring gas hob and extractor hood. Further French doors lead out onto one of the seating terraces and further doors into the utility room. Positioned at the front of the property is the second reception room, ideal for a family room or home office, WC and two useful storage cupboards. Stairs rise off the entrance hall onto the first-floor galleried landing with oak balustrade and access to all four double bedrooms. The dual aspect principal bedroom features a fitted double wardrobe and en suite facilities with two other bedrooms benefiting from built-in wardrobes. The four piece family bathroom is fitted with a double shower unit, panel bath, low-level WC, and wall-mounted wash hand basin with tiled splashbacks, shaver point and a heated towel rail.
Externally the property boasts a most private position, set at the end of a quiet shared driveway to the front of the development with views over local farmland. There is a large driveway allowing parking for up to five vehicles and access into the detached double garage with loft storage. To the rear, there is a well maintained private garden with timber decking with inset lighting, a hot tub with a timber-framed pergola over, a lawned area with stocked planted borders and half brick wall and feather board fencing to surround.
Viewings - Viewing strictly by appointment only via sole selling agent, Alexanders of Ashby-de-la-Zouch (01530) 413126.
Tenure - Freehold. Maintenance charge - £138.01 every six months.
Services - We are advised that mains gas, electricity, water, and drainage are connected.
Local Authority - Charnwood Borough Council, Southfields, Loughborough, Leics, LE11 2TU (Tel: 01509 263151). Council Tax Band F.
Measurements - Every care has been taken to reflect the true dimensions of this property, but they should be treated as approximate and for general guidance only.
Money Laundering - Where an offer is successfully put forward, we are obliged by law to ask the prospective purchaser for confirmation of their identity. This will include production of their passport or driving licence and recent utility bill to prove residence. Prospective purchasers will also be required to have an AML search conducted at their cost. This evidence and search will be required prior to solicitors being instructed.
Property Ref: 59602_33511258
Similar Properties
Newbold Lane, Worthington, Ashby-De-La-Zouch
3 Bedroom Cottage | Guide Price £400,000
Alexanders of Ashby are delighted to offer to the market this charming double fronted period Cottage set on the corner o...
4 Bedroom Detached House | Offers Over £395,000
Immaculately presented detached family home, on a desirable corner plot. This home boasts four bedrooms with fitted ward...
3 Bedroom Bungalow | Offers Over £360,000
**NO UPWARD CHAIN** An individually designed three-bedroom bungalow situated in the village of Ravenstone. The property...
4 Bedroom House | Offers Over £500,000
A beautiful four-bedroom detached family home situated in the ever popular Town of Ibstock. The property has been upgrad...
4 Bedroom Detached House | Guide Price £530,000
A fantastic four bedroom detached home finished to a high specification throughout. Situated in a stunning position on t...
6 Bedroom House | Offers Over £700,000
This magnificent detached family home occupying grounds of 1/3rd of an acre with superb wrap-around gardens, is located...

Alexanders (Ashby-de-la-Zouch)
22 Market Street, Ashby-de-la-Zouch, Leicestershire, LE65 1AL
How much is your home worth?
Use our short form to request a valuation of your property.
Request a Valuation
