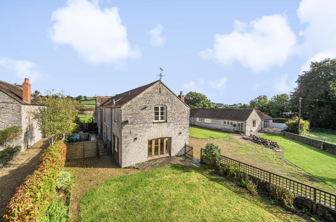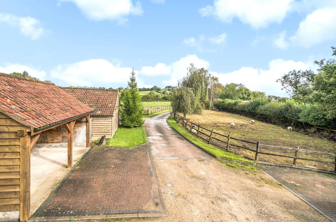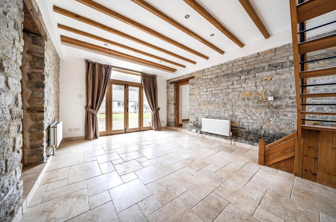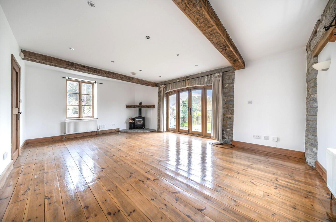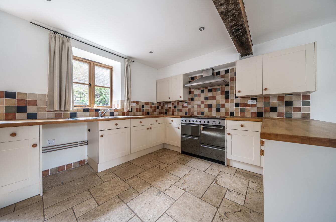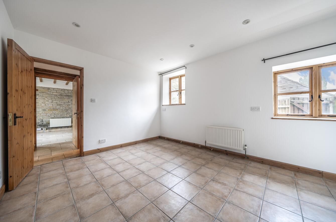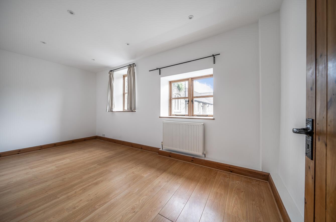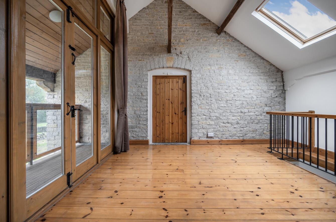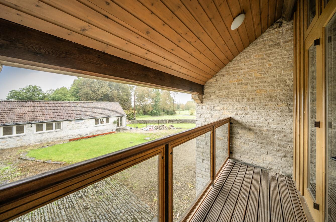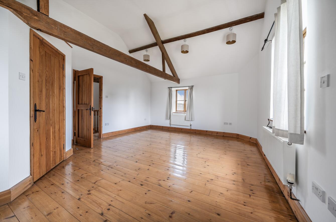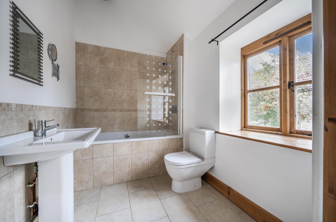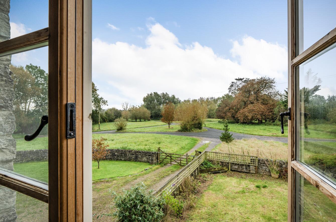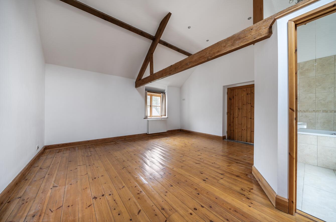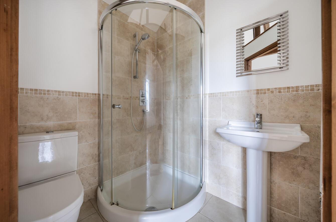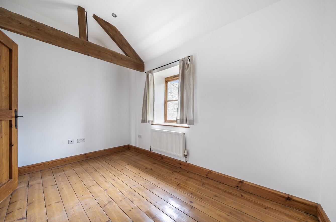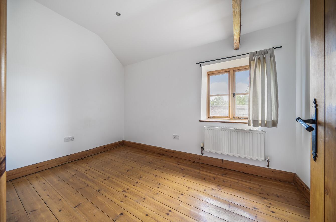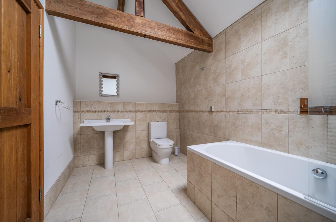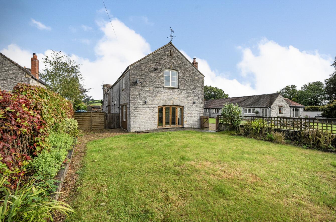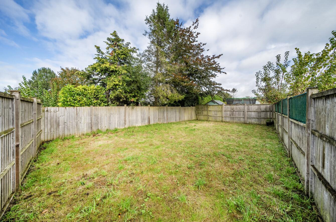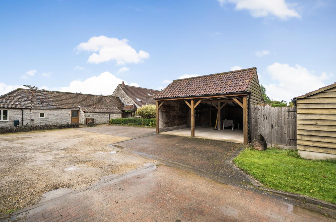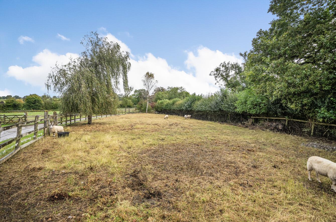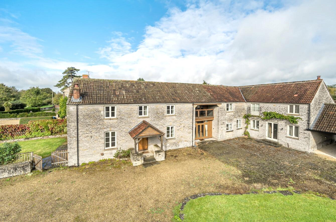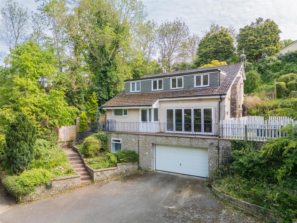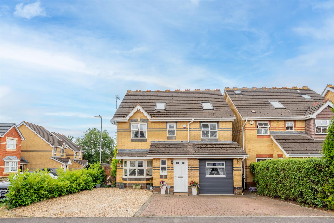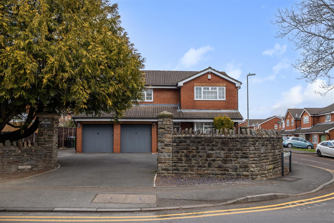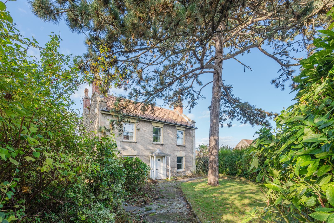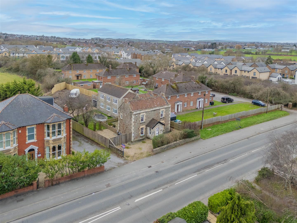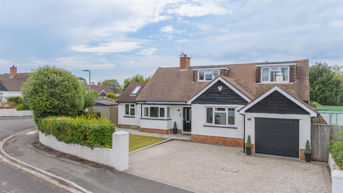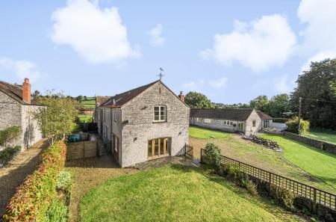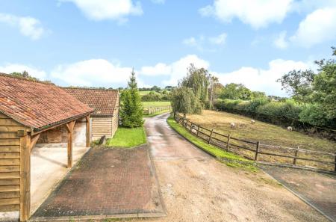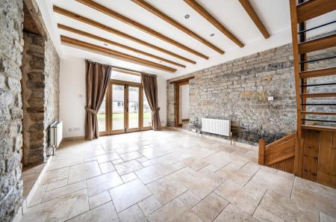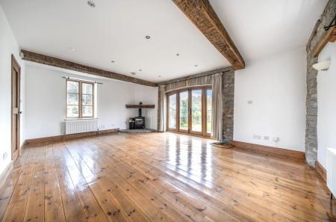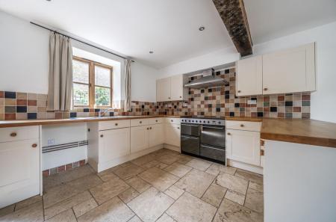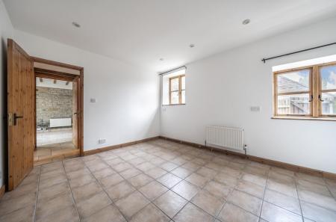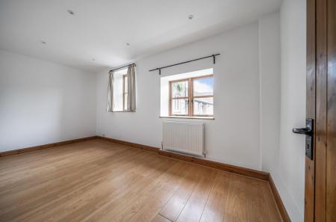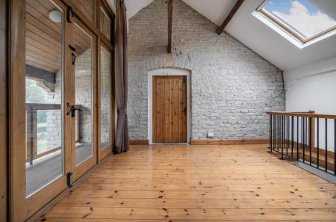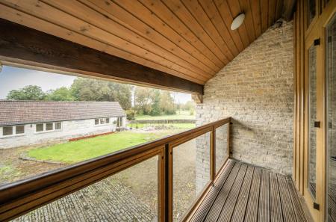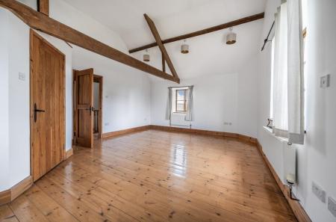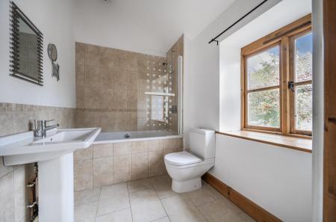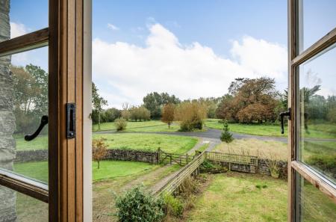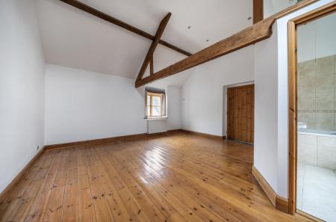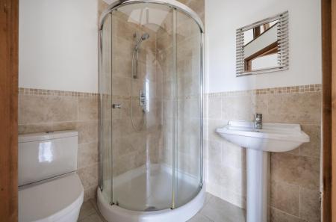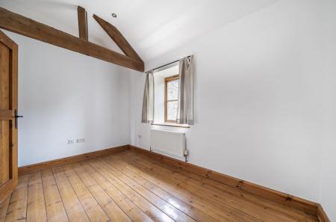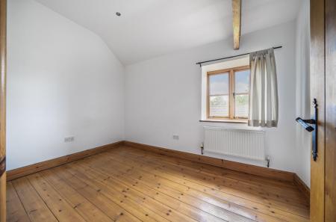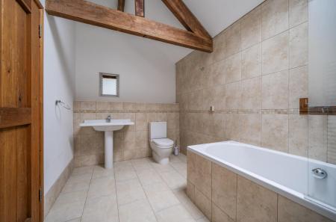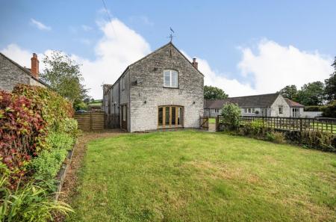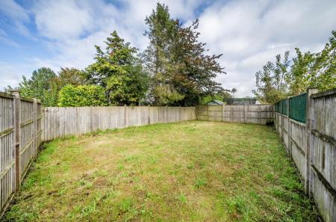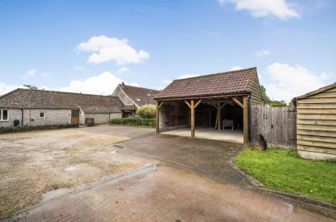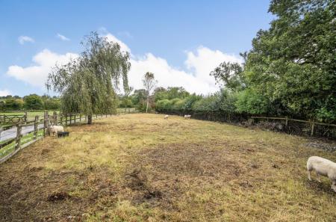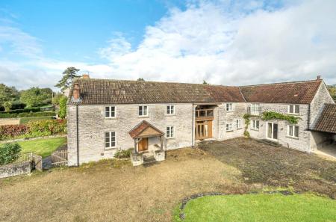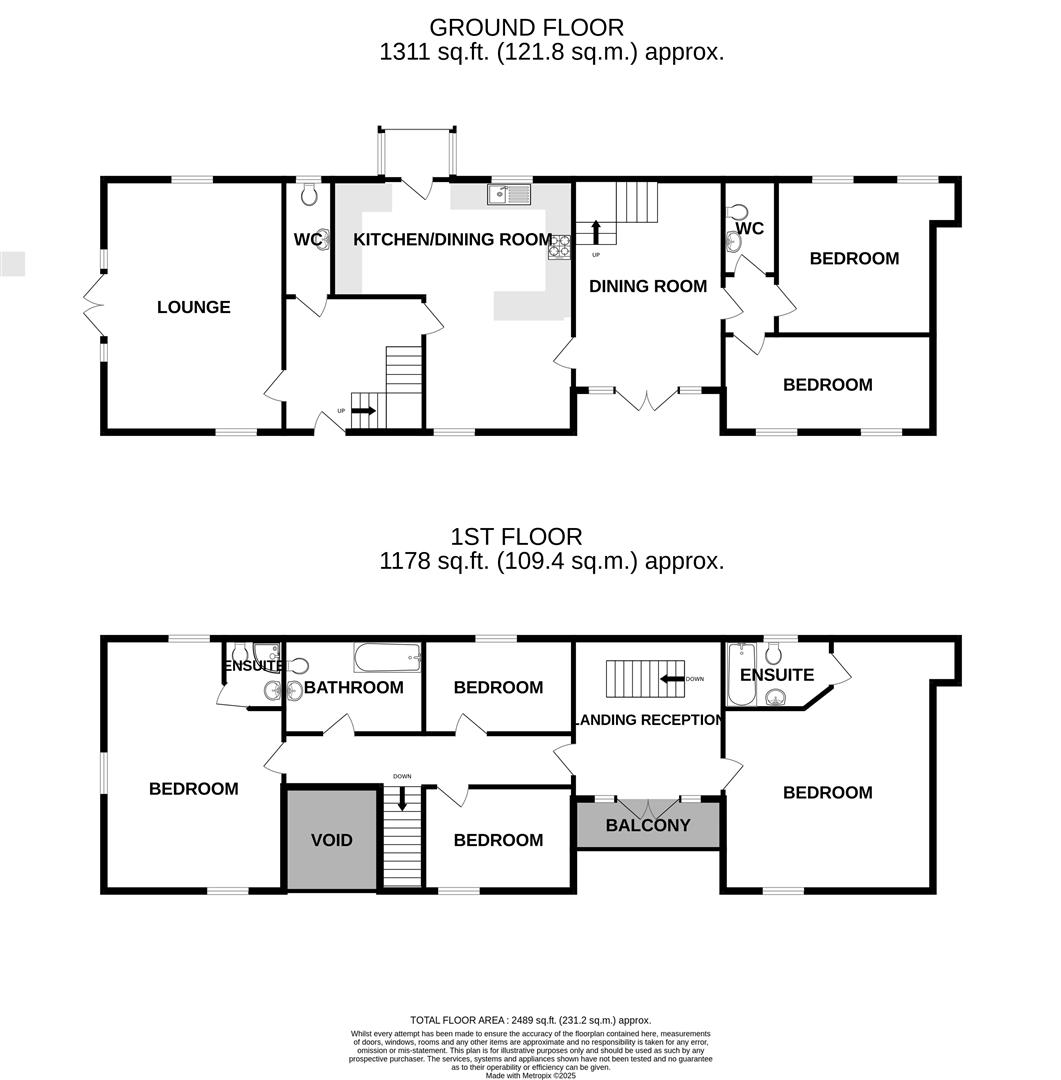- Barn Conversion
- Three Reception Rooms
- Kitchen/Dining Room
- WC
- Six Bedrooms
- Two En-Suites
- Family Bathroom
- Gardens and Paddock
- Carport and allocated parking
- No Onward Chain
6 Bedroom House for sale in Shepton Mallet
Welcome to this spacious and characterful barn conversion, offering a wonderfully flexible layout ideal for growing families or those seeking multi-generational living. Nestled in a picturesque hamlet, this home seamlessly blends rustic charm with contemporary comfort, boasting a wealth of original features.
With up to six well-appointed bedrooms across two floors, including three luxurious en-suites, there's ample space for everyone. A standout feature is the impressive first-floor balcony, accessible via a generous landing that doubles as a stylish study or reading nook - the perfect spot to unwind and admire the views.
The bright and airy sitting room is a true showstopper, flooded with natural light through elegant French doors that lead to the garden. Entertain effortlessly in the formal dining room or enjoy relaxed family time in the contemporary kitchen with its adjacent snug, which also serves as a flexible sixth bedroom.
Set on just over 0.3 acres, the property offers enclosed gardens, a separate paddock, and a charming carport alongside allocated parking. Whether you envision alfresco dining, garden games, or simply soaking up the tranquility of the countryside, this outdoor space has it all.
This exceptional home is offered to the market with no onward chain and ready to offer a lifestyle of comfort and elegance - all while surrounded by the beauty of rural living.
Tenure - This property is freehold with an annual service charge of approximately �400.
Council Tax - Prospective purchasers are to be aware that this property is in council tax band G according to www.gov.uk website. Please note that change of ownership is a 'relevant transaction' that can lead to the review of the existing council tax banding assessment.
Additional Information - Local authority: Mendip District Council
Services: Mains electricity, oil fired central heating and sewage via a sewage treatment plant (serves 4 properties).
Prospective purchasers are to be aware that the property is accessed via a shared driveway and benefits from allocated parking.
Property Ref: 589941_33749333
Similar Properties
School Road, Oldland Common, Bristol
5 Bedroom Detached House | £675,000
A substantial detached home in a quiet cul de sac offering highly versatile accommodation set across three floors and lo...
Scott Walk, Bridgeyate, Bristol
6 Bedroom Detached House | £625,000
Having undergone a programme of renovation and remodelling, this excellently presented and improved six bedroom detached...
4 Bedroom Detached House | £625,000
This spacious and well cared for, four double bedroom, detached home occupies a generous corner plot located in a conven...
Bath Road, Longwell Green, Bristol
4 Bedroom Detached House | Guide Price £700,000
A handsome, Grade II listed four double bedroom landmark home that sits within substantial grounds within the heart of L...
4 Bedroom Detached House | £700,000
This substantial detached home offers a generous and flexible living space boasting characterful accommodation throughou...
Oakfield Road, Keynsham, Bristol
4 Bedroom Detached House | Offers in excess of £725,000
Boasting a generous corner plot in a highly sought after cul de sac of similar style properties, this sympathetically ex...

Davies & Way (Keynsham)
1 High Street, Keynsham, Bristol, BS31 1DP
How much is your home worth?
Use our short form to request a valuation of your property.
Request a Valuation
