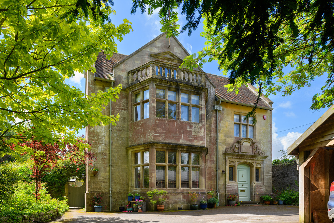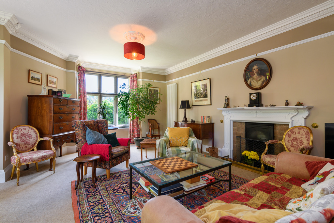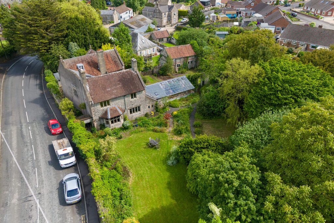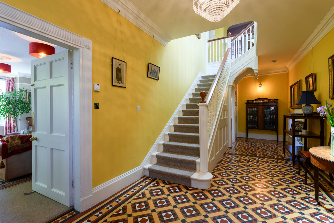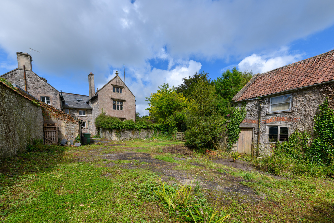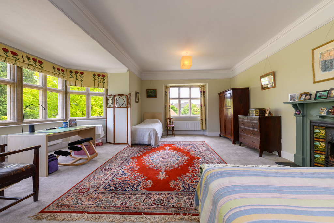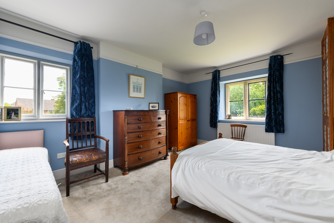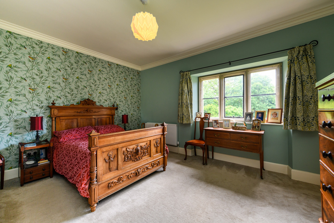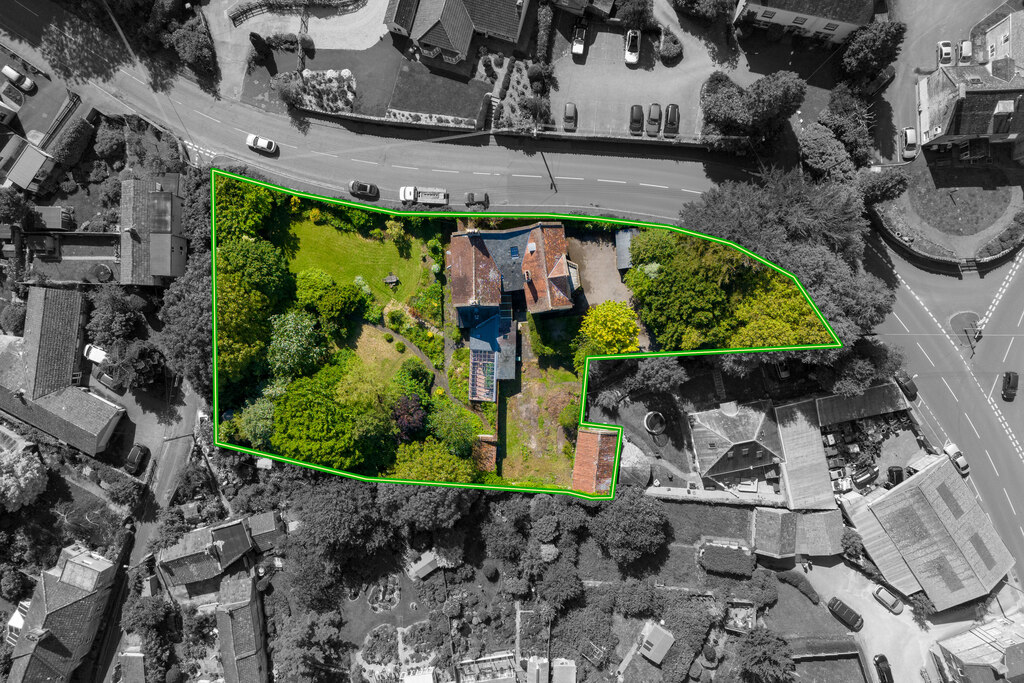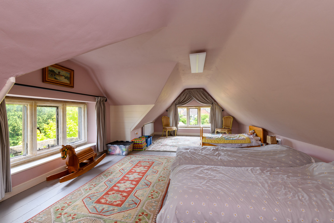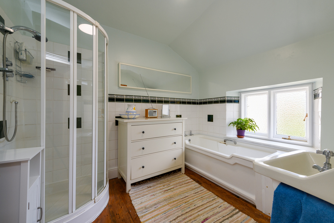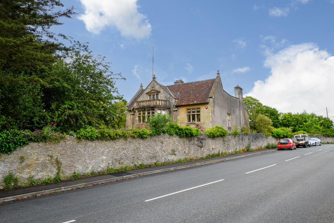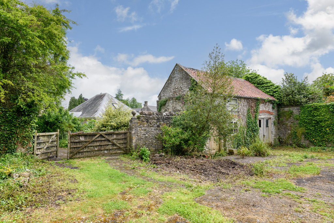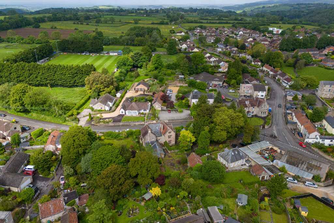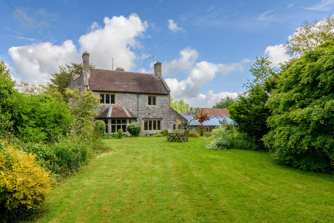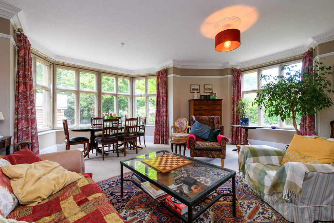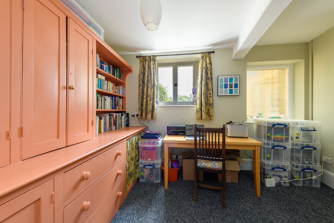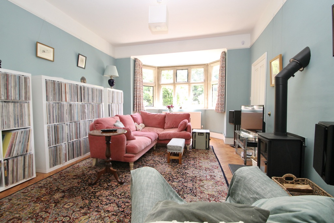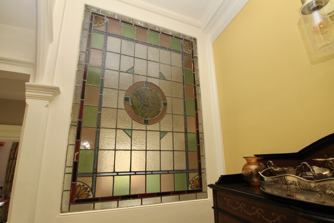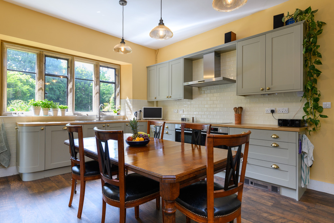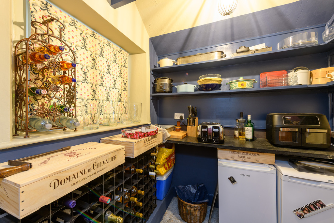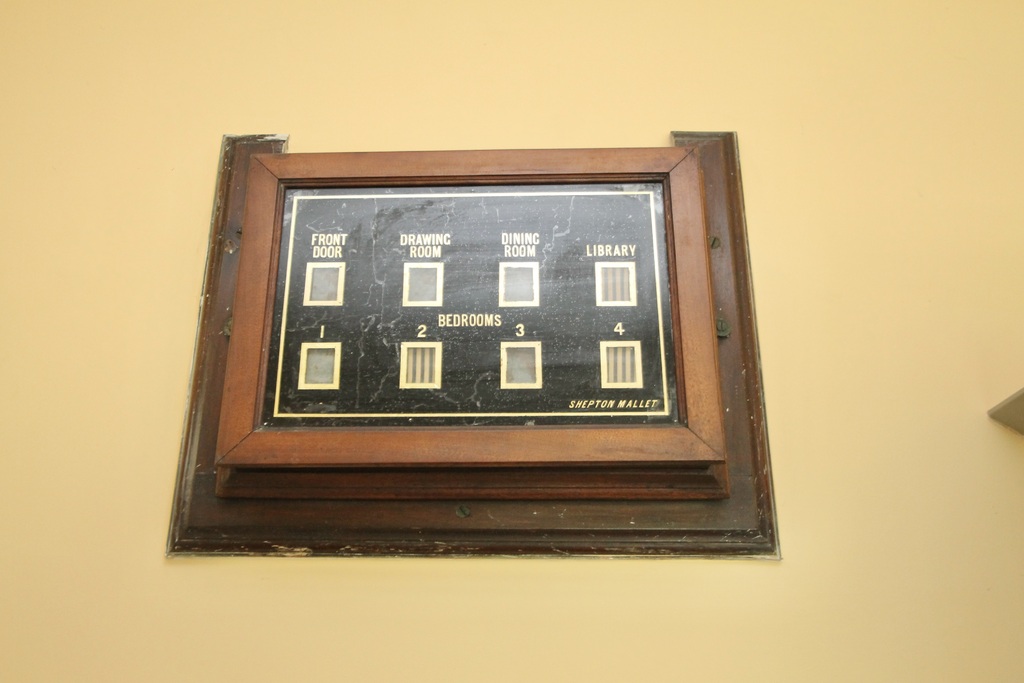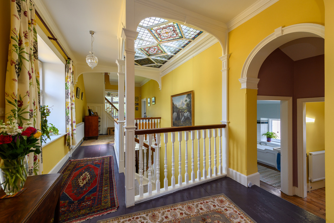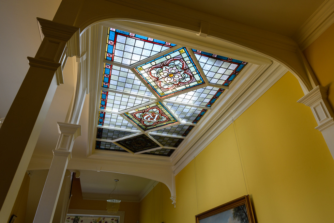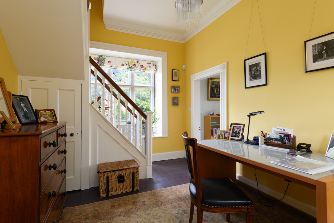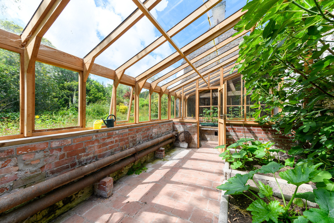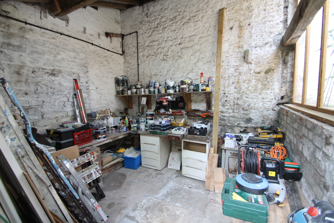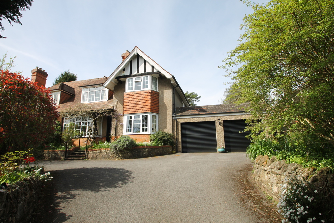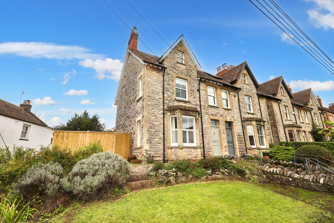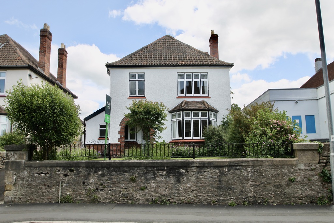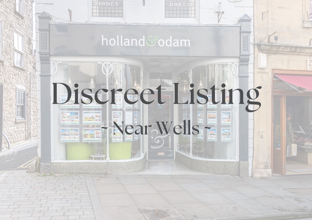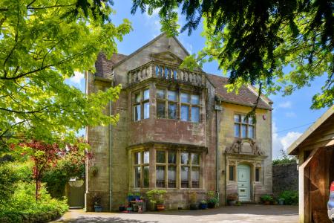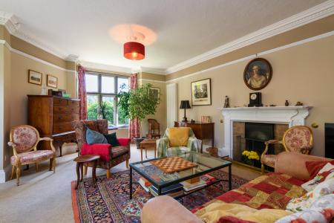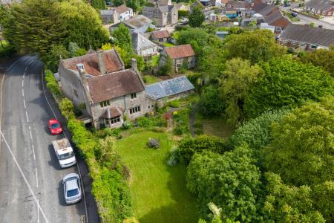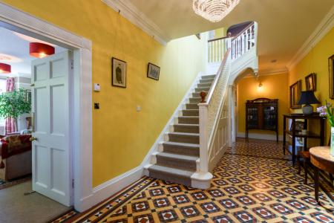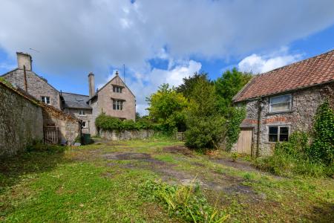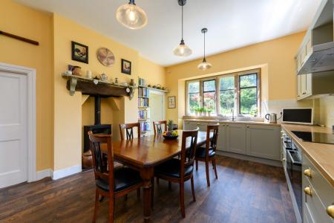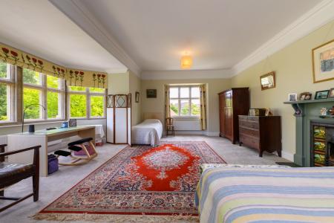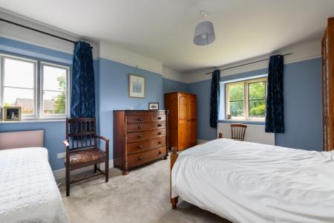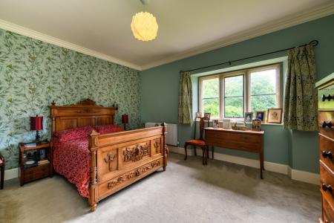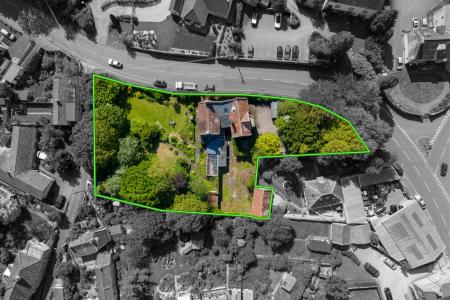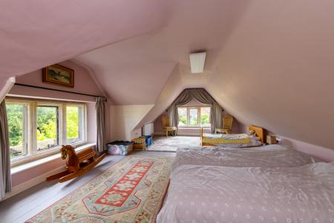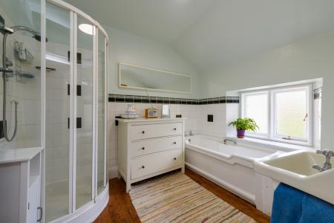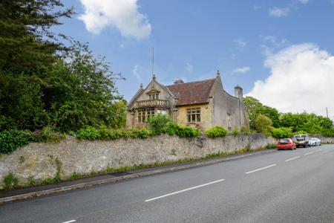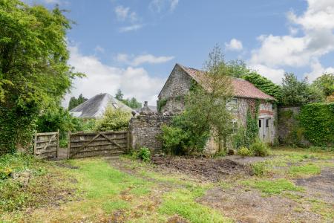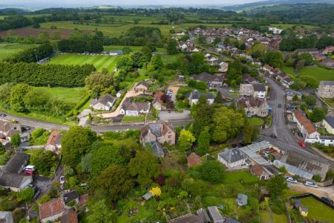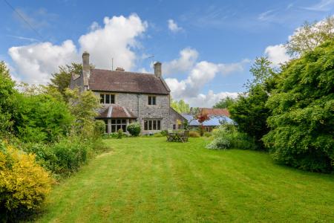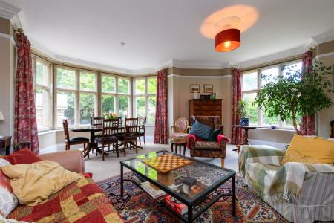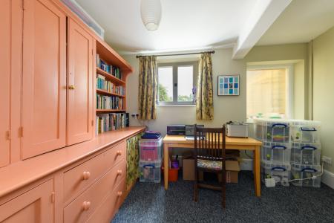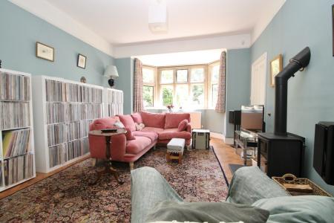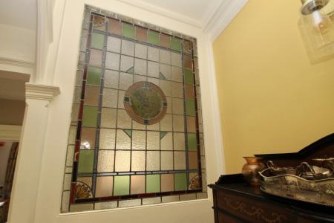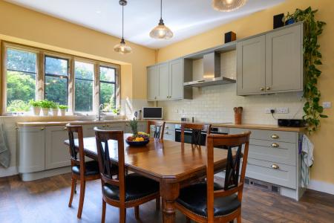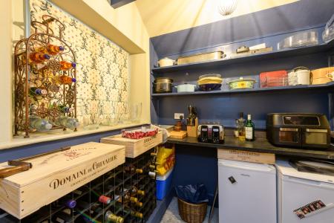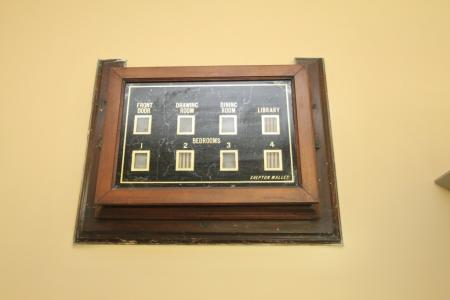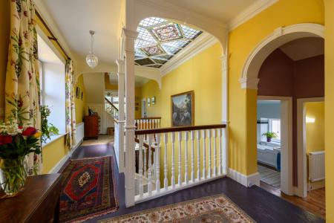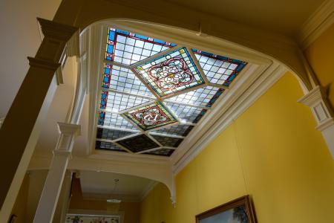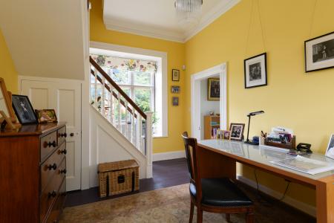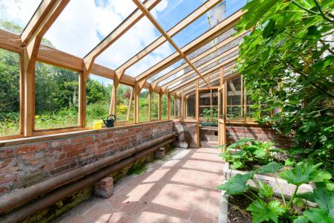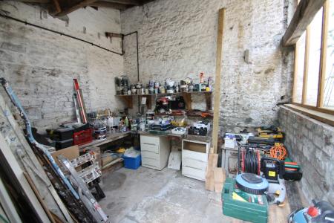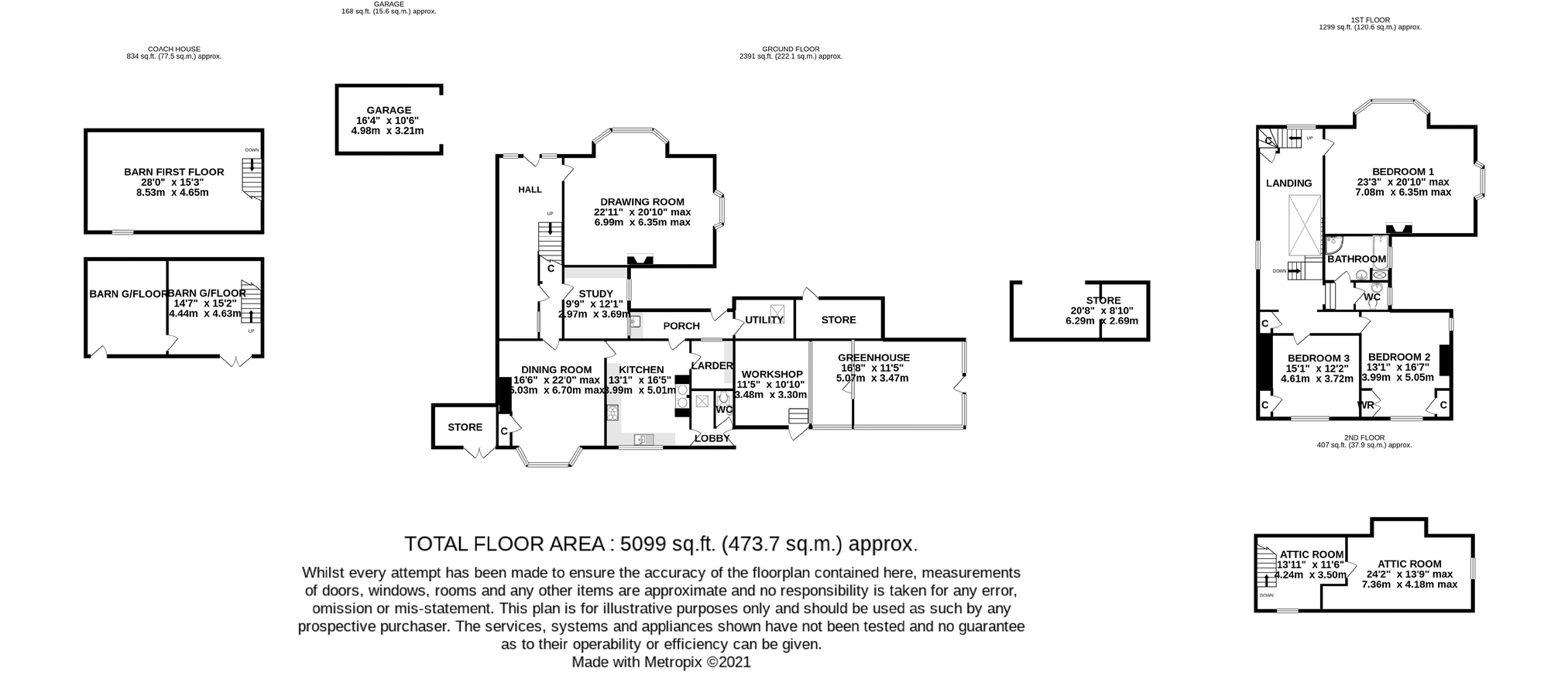- Period house with Victorian additions offering spacious and very liveable accommodation
- Detached coach house with scope for ancillary accommodation
- Set in a level plot of c.0.8 acres with the rear gardens being walled and enjoying a southerly aspect
- Lots of period features throughout the property including fireplaces, tiled floors and stained glass
- Re-wired and new gas fired central heating system installed since 2022
- Stylish kitchen diner with wood-burning stove and larder off
- Double aspect drawing room with feature fireplace
- Living room or dining room with wood-burning stove overlooking the rear garden
- Substantial garden with large overhauled greenhouse
- Plenty of parking and a timber framed garage
4 Bedroom Detached House for sale in Shepton Mallet
A fascinating Grade II Listed house dating back to 1785 but predominantly Victorian with the added benefit of a coach house and large, walled gardens. Set in a total plot of c.0.8 acres the property has undergone a comprehensive program of refurbishment in recent years creating a very comfortable and spacious family home.
Accommodation
The first impression as you enter this house is of space and character with the impressive entrance hall enjoying an original tiled floor and gracious staircase. To the left is a double aspect drawing room with feature fireplace and recently overhauled mullion windows with secondary glazing. A very generous and light room.
Fron the hallway you pass a butlers pantry with built-in storage that forms a useful study area and has listed consent to divide and form a cloakroom and access into a new entrance lobby. Beyond is a further reception room currently used as a sitting room but could also offer a more formal dining room with a woodburning stove and views over the rear garden. This room has a lovely parquet floor. The next door leads into the dining kitchen which has been completely re-fitted by the current owners with a walk-in pantry cupboard off and access to a utility area and cloakroom.
On the first floor there is a wonderful stained glass skylight and the landing is large enough to provide a further study area. The master bedroom has a double aspect and there is listed consent to install an en suite shower room which would still leave a large and airy bedroom. There are two further double bedrooms at the rear of the property with a bathroom with separate shower and a cloakroom.
On the second floor there is a landing also large enough to provide a study area and leading into another large double bedroom with sloping eaves ceiling.
Outside
Outside the property has a right of way over a neighbour's driveway which leads into a private area of driveway with plenty of parking and turning space. with a detached timber-framed garage. There is a copse like area of garden to the front of the plot. A 5 bar gate at the side of the property leads through to a courtyard with the 2 storey coach house offering huge potential for ancillary accommodation and ideal as an annexe, holiday let or office space. This area of courtyard could provide a private area of garden and parking for the coachhouse. To the rear of the plot there is a lawned, south-facing garden with a further wooded area of garden bounded by a high stone wall giving a wonderfully private and secluded feeling to the garden. Of particular note are the greenhouse and garden store that attach to the property and have been overhauled by the present owners. The total plot is c.0.8 acres.
Location
Shepton Mallet provides a good choice of shopping facilities, a garden centre, numerous pubs, restaurants, an outdoor swimming pool and a leisure centre. The town also provides both primary and secondary schools and has a bus link to Wells Blue School. With good road links to Bristol and Bath c.21 miles and the A303 Podimore Junction 14 miles. Bristol International Airport is 22 miles and Castle Cary railway station 7 miles.
Directions
From Wells take the A371 towards Shepton Mallet. On entering Shepton Mallet turn right at the first roundabout and then right at the second roundabout. The entrance to the property can be found on the left hand side as the road bends sharply to the left (opposite the turning signposted Wells and the Grove Surgery).
Material Information
All available property information can be provided upon request from Holland & Odam. For confirmation of mobile phone and broadband coverage, please visit checker.ofcom.org.uk
Important information
This is a Shared Ownership Property
This is a Freehold property.
Property Ref: 4665565_QHK507560
Similar Properties
4 Bedroom Semi-Detached House | £860,000
An arts and crafts-style house set in one of Wells' most popular residential areas. With a generous plot including ample...
4 Bedroom Semi-Detached House | £725,000
An imposing stone built semi-detached property built in 1902 with two parking spaces set in an elevated position on Bath...
3 Bedroom Detached House | £720,000
A detached house built in 1930 with many features still retained. Set on a no through road in a conservation area in cen...
6 Bedroom Detached House | £1,500,000
Close to Wells this handsome, character property enjoys 3 receptions and 6 beds along with annexe accommodation within t...
How much is your home worth?
Use our short form to request a valuation of your property.
Request a Valuation

