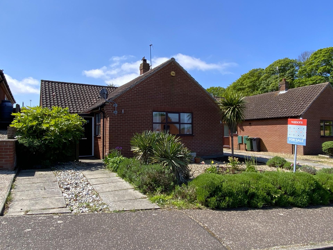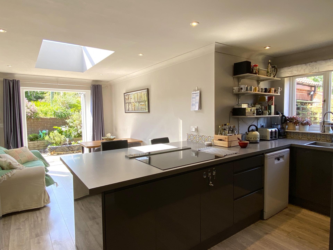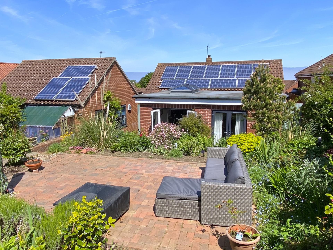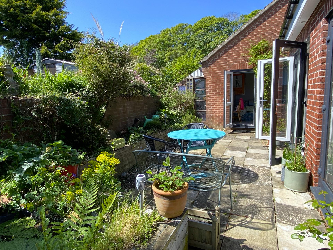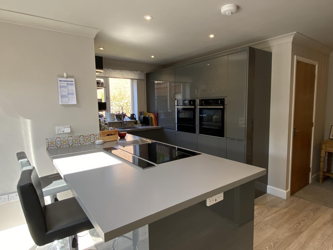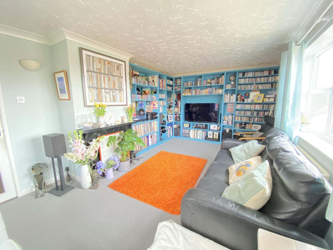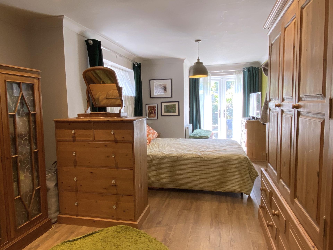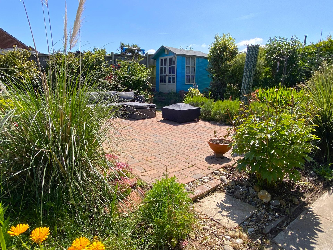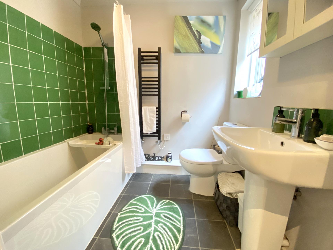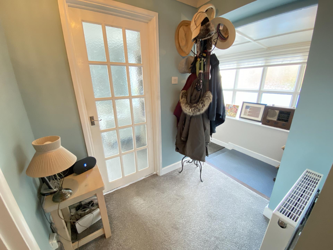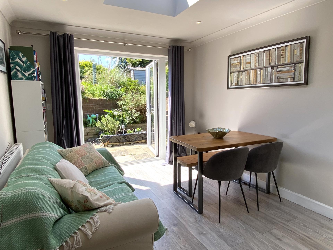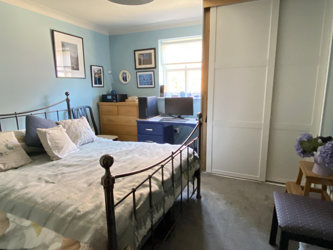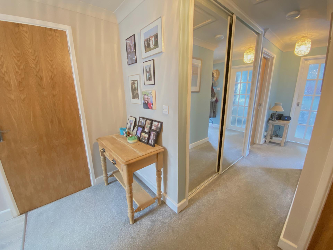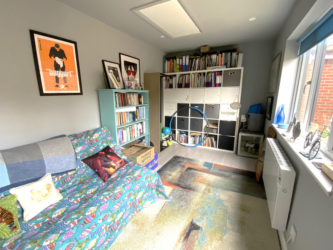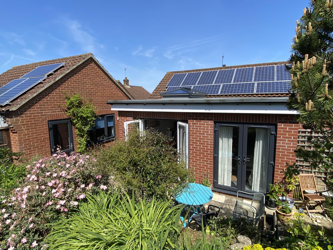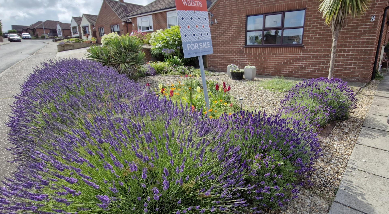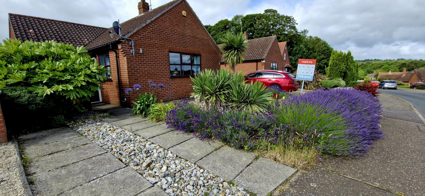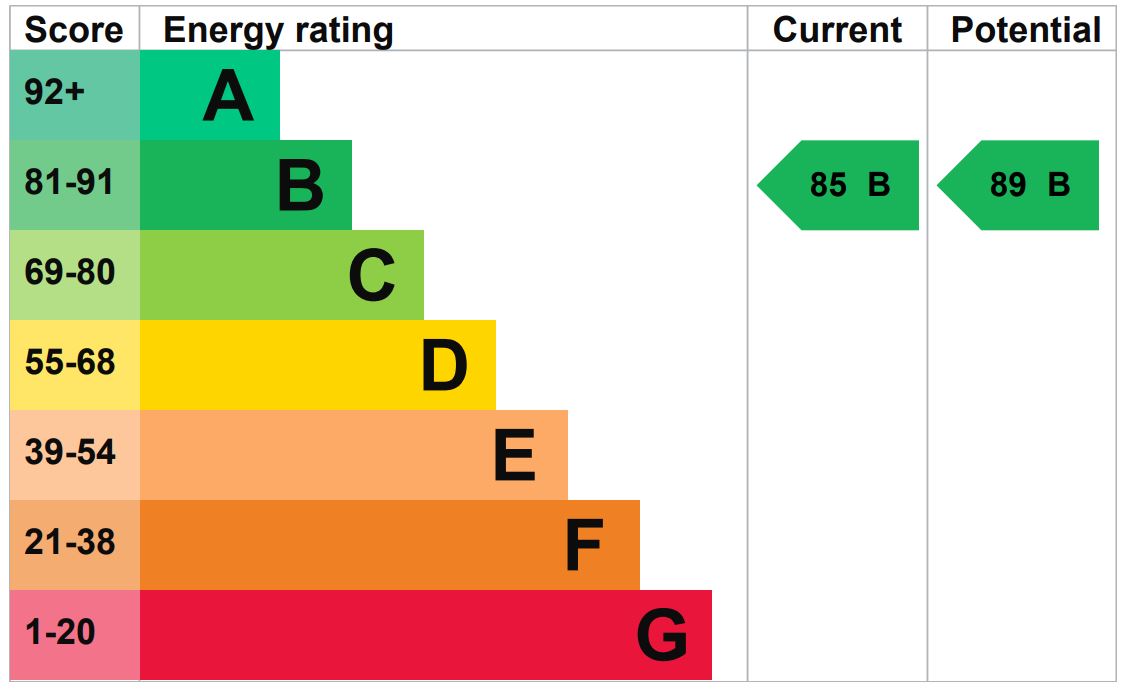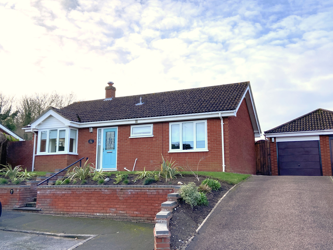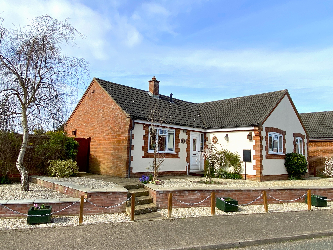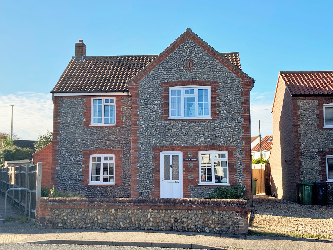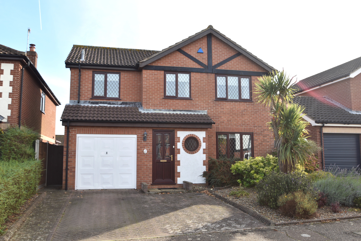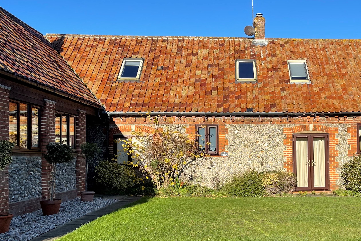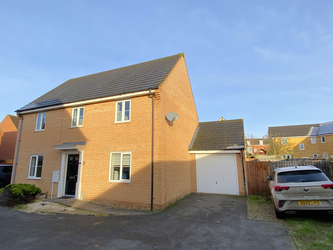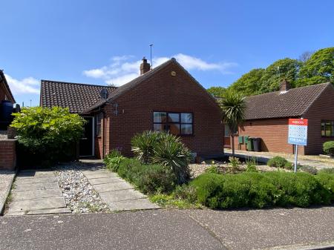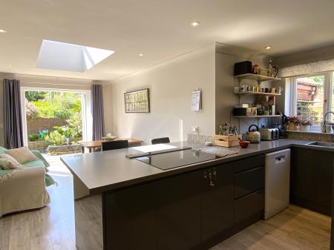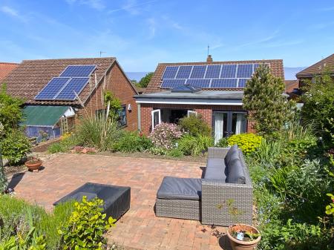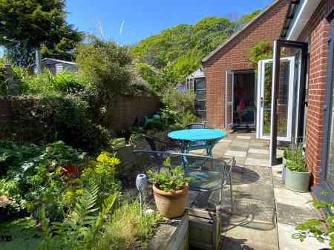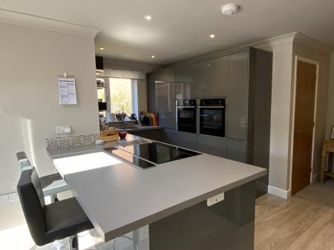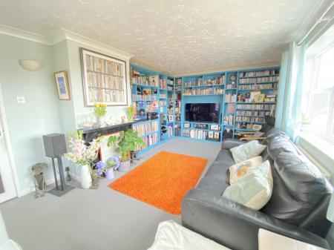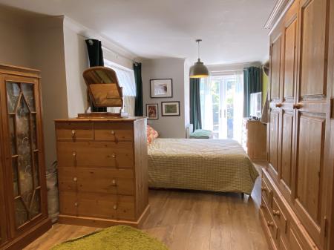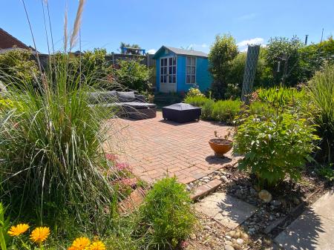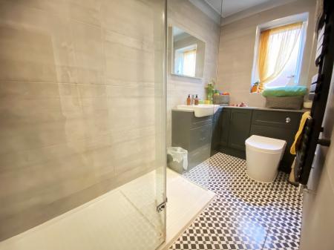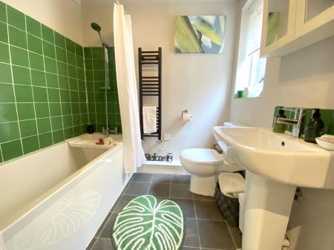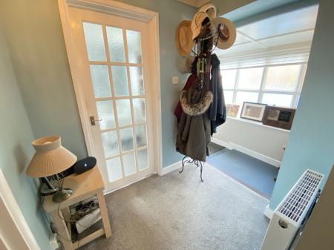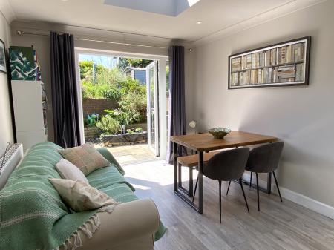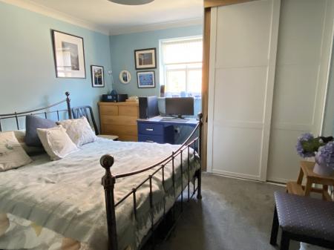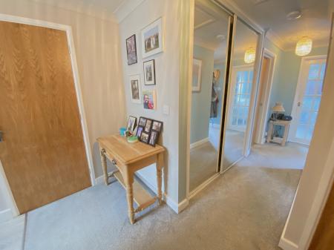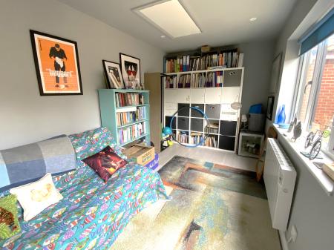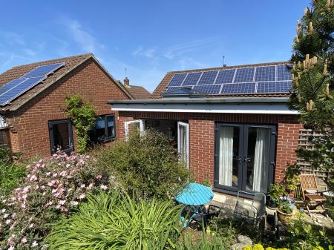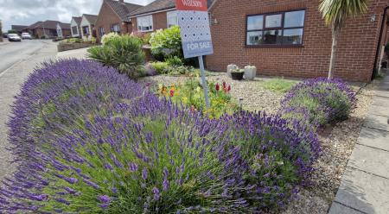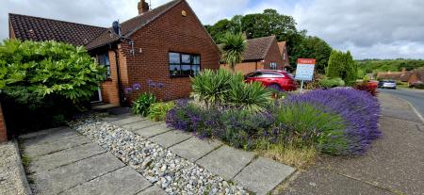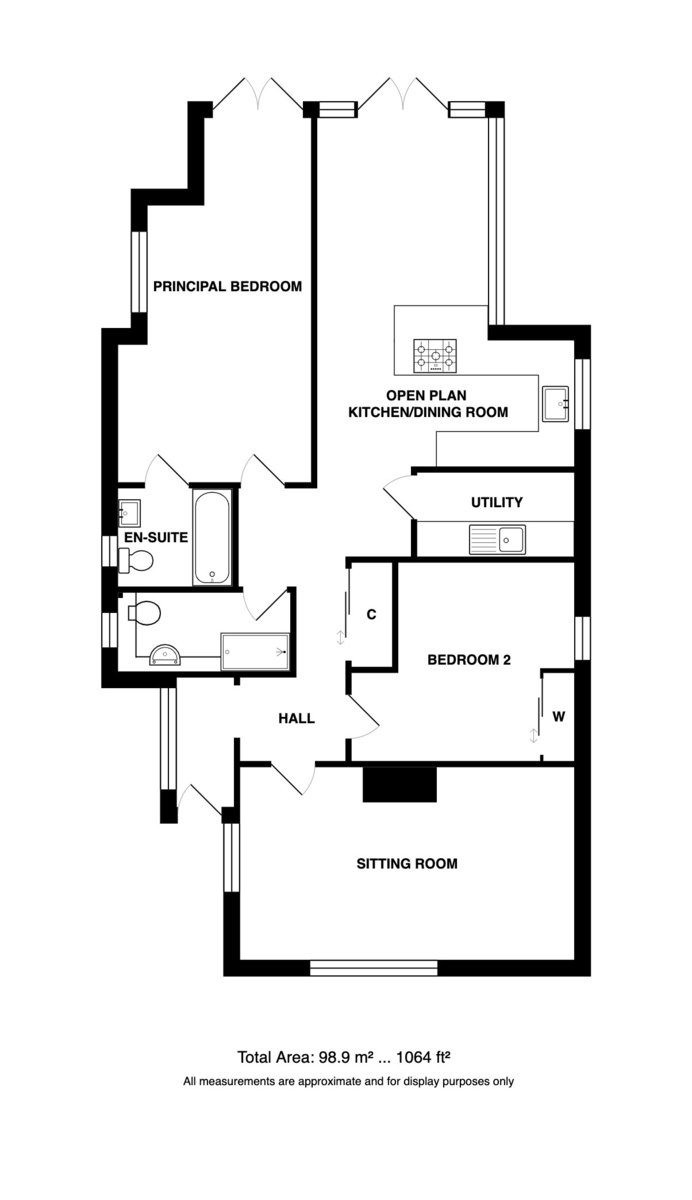- EPC Rating B -Solar Panels
- Magnificent open plan living/dining Kitchen
- Utility room
- Separate sitting room
- Principal bedroom with dressing area and ensuite shower room
- High quality bathroom and ensuite
- Further double bedroom
- Drive and parking
- Brick-built garden studio
- Good size garden with raised brickweave terrace
2 Bedroom Detached Bungalow for sale in Sheringham
Location The village of Beeston Regis lies immediately to the east of Sheringham, less than a mile walk from the main shopping centre and all of Sheringham's amenities. Cromer is about 3 miles further east and there are frequent buses through Beeston Regis along the Cromer Road. There are some fantastic walks to enjoy along the common and Beeston Nature Reserve, to the clifftops or up to Beeston Heath and along into the National Trust woodland of Roman Camp. Nearby Sheringham offers a wealth of small shops for everyday needs, a supermarket, schooling for all ages, health centre, dentist, railway station to Norwich and other nearby towns, and one of the few steam railways left in the country.
The property is situated on the southern outskirts of the village, close to Beeston Common, an area of special scientific interest offering lovely walks from the doorstep into Sheringham or into the woodland of Pretty Corner. Using pedestrian shortcuts it takes approximately 20 minutes to walk to Sheringham town centre and approximately 5 minutes to walk to the bus stop (based on an average walking speed). Regular and frequent buses stop on the A149 at the bus stops near Britons Lane.
Description We are delighted to offer this cleverly extended detached bungalow which is fitted to a high modern standard and including solar panels at the rear which are both good for the environment and save energy costs. Once inside the property immediately impresses with a spacious hall and large mirrored cloaks and storage cupboard, off which lead all the main rooms. The comfortable sitting room is at the front and the extended rear accommodates a modern and bright open plan kitchen/dining living space with a distinct kitchen area, French doors and large hipped roof lantern skylight to maximise the light and with a generous adjacent utility room to keep all the noise and mess out of your show kitchen. Both bedrooms are double size - the Principal Bedroom includes its own dressing area, French doors to the garden and a nicely appointed en-suite bathroom. The main bathroom is also appointed to a super standard.
Outside, the drive provides plenty of parking and the rear garden comprises a patio with raised planters and an ornamental pond stretching across the rear of the bungalow with steps upto a raised terrace with surrounding mature planting, a summerhouse and 2 metal storage sheds. The former garage has been converted to a high-quality garden studio with decorated plaster walls and ceiling, double glazed windows on 2 sides and electric heating, ideal for a home-office, art studio or gym.
The accommodation comprises:
Entrance Porch 7' 5" x 2' 11" (2.26m x 0.89m) uPVC sealed unit double glazed window open to:
Reception Hall Radiator, fitted carpet, large double cloaks/storage cupboard with mirrored sliding doors, fitted carpet, coved ceiling, access hatch to loft.
Sitting Room 19' 1" x 11' 0" (5.82m x 3.35m) uPVC sealed unit double glazed windows to the front and side, 2 radiators, extensive fitted storage/display shelving, fire place.
Open Plan Living Room/Kitchen 25' 5" x 9' 9" (7.75m x 2.97m) plus kitchen alcove Clearly defined kitchen area with peninsula unit and matching worktops with 5 ring induction hob and power-up extractor and inset sink. A range of contrasting grey gloss laminate front fitted units comprising base and tall units including a corner carousel and bin, with integrated NEFF oven, microwave and warming drawer, plumbing for dishwasher, coved ceiling with inset lighting, radiator , laminate floor, the dining/living area extends to the rear with double glazed hipped roof lantern skylight and French doors to the rear.
Utility Room 9' 4" x 4' 10" (2.84m x 1.48m) Laminate worktop with inset sink and fitted cupboards above and below, plumbing for automatic washing machine, laminate floor.
Principal Bedroom 20' 10" x 9' 4" (6.35m x 2.84m) average width. A spacious room with bed and dressing areas; radiator, laminate floor, coved ceiling, uPVC sealed unit double glazed window to the side and double glazed french doors opening to the rear garden, radiator, inset ceiling lights.
En-Suite Bathroom 6' 6" x 5' 7" (1.98m x 1.7m) White 3 piece suite comprising panelled bath with chrome mixer tap, shower head, low level wc and pedestal wash basin, ladder radiator, uPVC sealed unit double glazed window, coved ceiling, tiled splashbacks, ceramic tiled floor, extractor fan.
Bedroom 2 11' 4" x 10' 0" (3.45m x 3.05m) plus door threshold. Radiator, fitted carpet, fitted double wardrobe, coved ceiling, uPVC sealed unit double glazed window.
Shower Room 9' 10" x 4' 6" (3m x 1.37m) White suite comprising large glass enclosed low profile shower with chrome mixer shower, stone plinth with cupboards beneath, inset basin and wc with concealed cistern, ceramic tiled walls and floor, uPVC sealed unit double glazed window, extractor fan, inset ceiling lights.
Studio 16' 2" x 7' 8" (4.93m x 2.34m) with decorated plaster walls and ceilings, uPVC sealed unit double glazed windows to the side and rear, modern electric radiator, inset ceiling lighting.
Outside Front garden with planted brick-edged beds, shingle areas, paved path to the front entrance. Paved driveway to the right had side providing parking for 3/4 vehicles.
The rear garden comprises a paved patio area which stretches across the rear of the bungalow, accessible via 2 sets of french doors, with raised planters and an ornamental pond. Steps lead up to a raised brickweave terrace with a timber summerhouse and surrounding informal planted areas. 2 metal garden sheds, lean-to potting shed. Raised veg bed.
Services Mains gas water electricity and drainage are available.
Local Authority North Norfolk District Council, Holt Road, Cromer, Norfolk, NR27 9EN
Tel: 01263 513811
Tax Band: C. £1,954.81pa payable for 2024/2025
EPC Rating The Energy Rating for this property is B. A full Energy Performance Certificate available on request.
Important Agent Note Intending purchasers will be asked to provide original Identity Documentation and Proof of Address before solicitors are instructed.
We Are Here To Help If your interest in this property is dependent on anything about the property or its surroundings which are not referred to in these sales particulars, please contact us before viewing and we will do our best to answer any questions you may have.
Property Ref: 57482_101301038531
Similar Properties
2 Bedroom Detached Bungalow | Guide Price £385,000
An immaculately presented, detached bungalow with landscaped garden and distant glimpses of the sea, situated in a tranq...
3 Bedroom Detached Bungalow | Guide Price £380,000
A detached bungalow with a sunny south-west facing rear garden, situated in an elevated position on the outskirts of the...
2 Bedroom Detached House | Guide Price £375,000
A beautifully presented detached brick and flint house situated within a level walk of the town centre and beach and jus...
3 Bedroom Detached House | £395,000
This well-presented and established detached house, built by the reputable local developer Norfolk Homes, is ideally sit...
2 Bedroom Barn Conversion | Guide Price £395,000
A charming two bedroom character barn conversion, enjoying delightful sea views over the rear garden to the coastline, c...
4 Bedroom Detached House | Offers in excess of £400,000
A well appointed detached house, well situated in a private close, with extended garden and plenty of parking space.
How much is your home worth?
Use our short form to request a valuation of your property.
Request a Valuation

