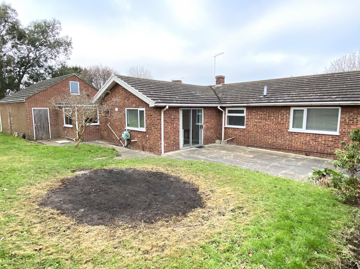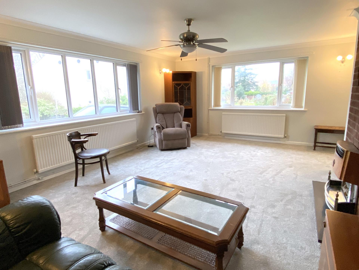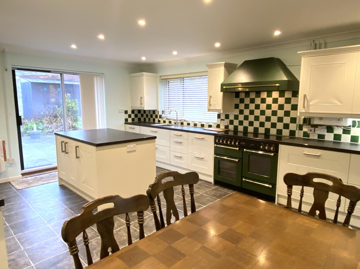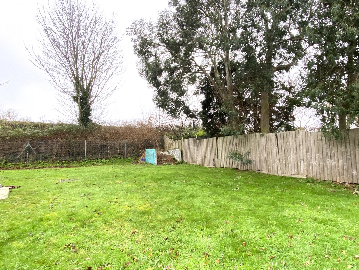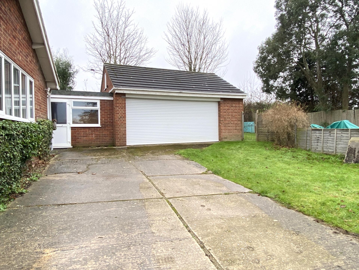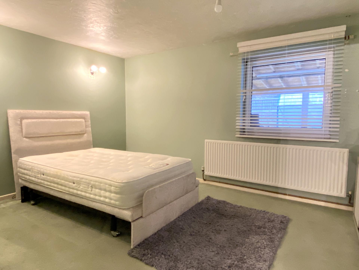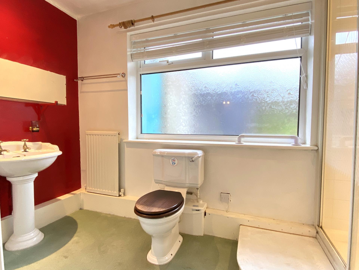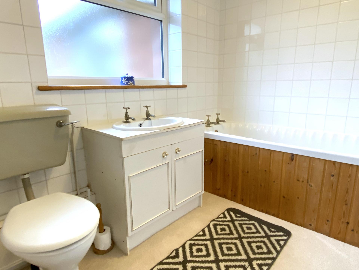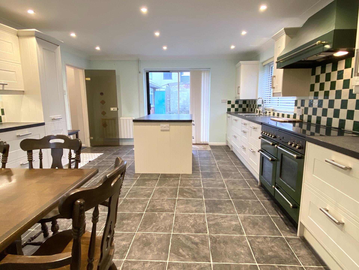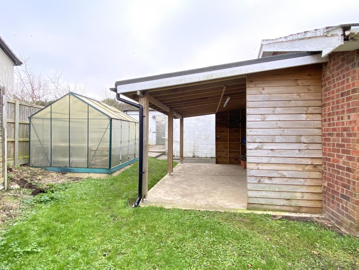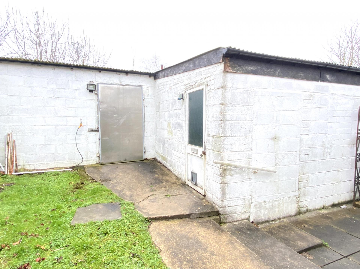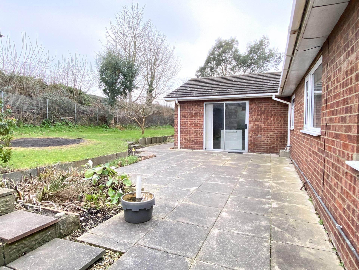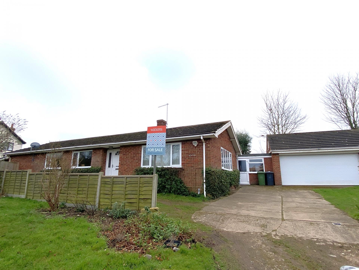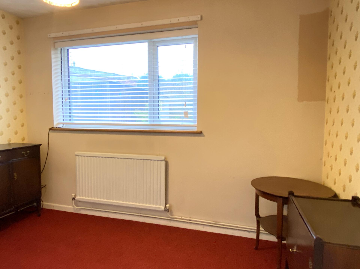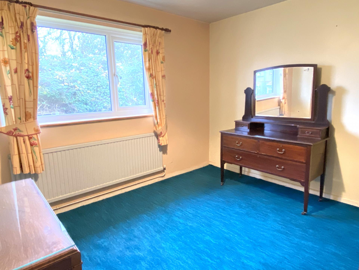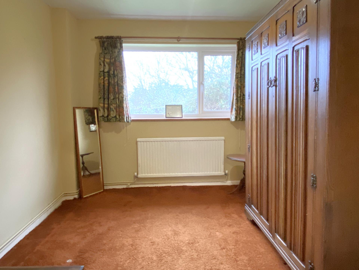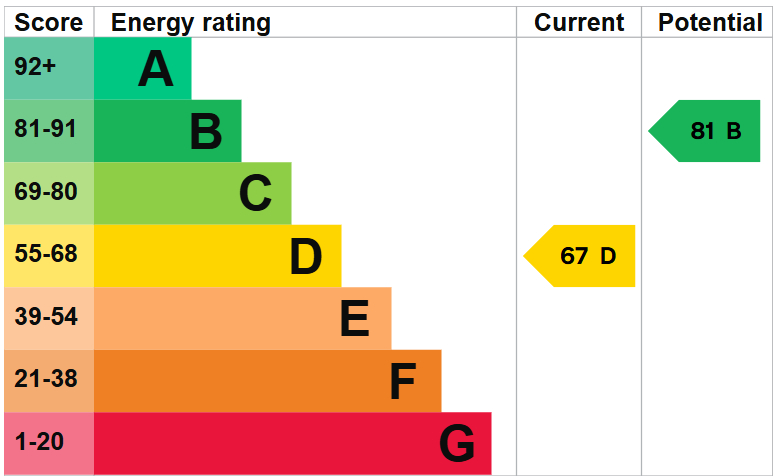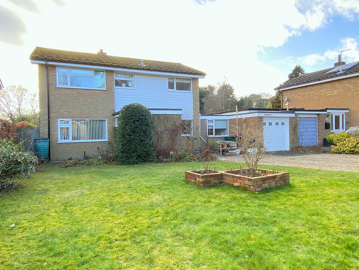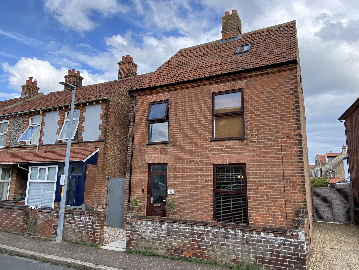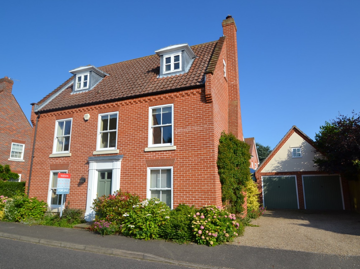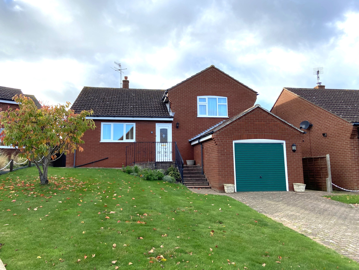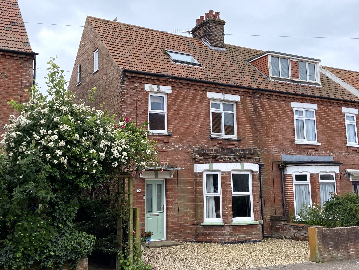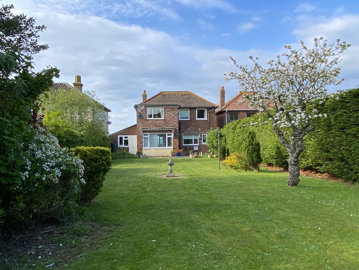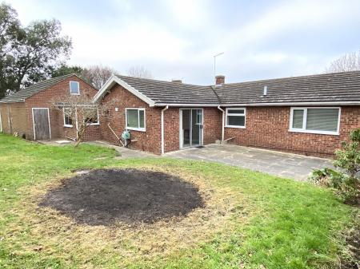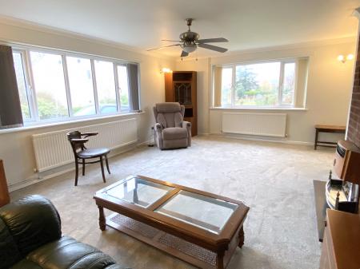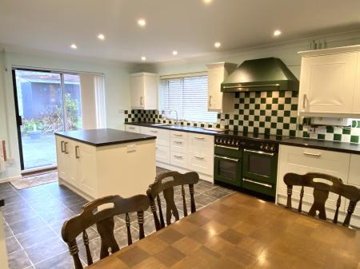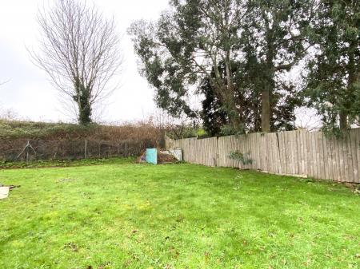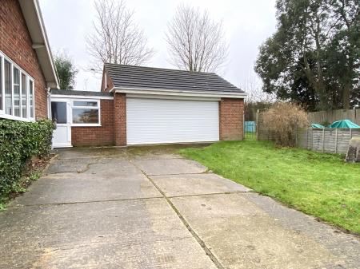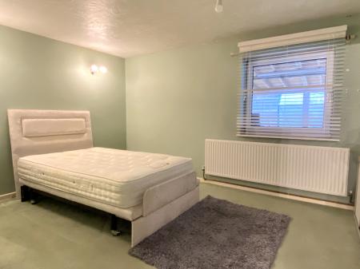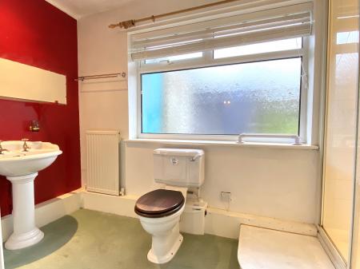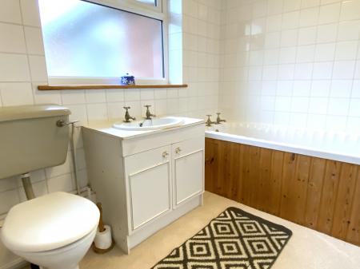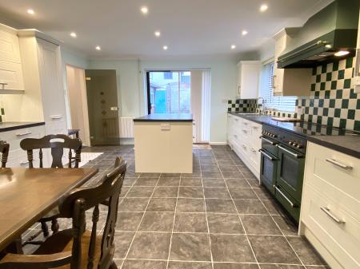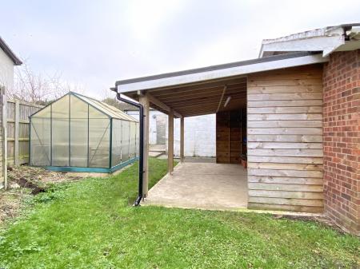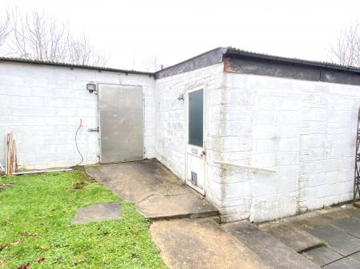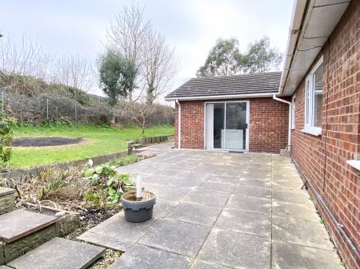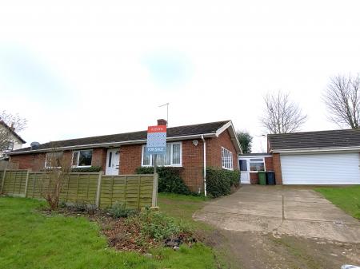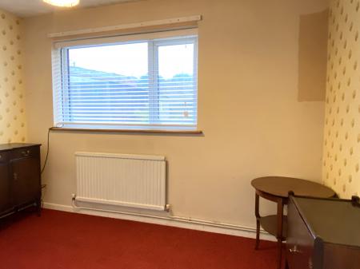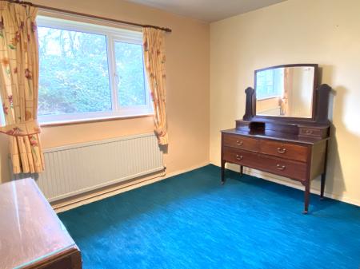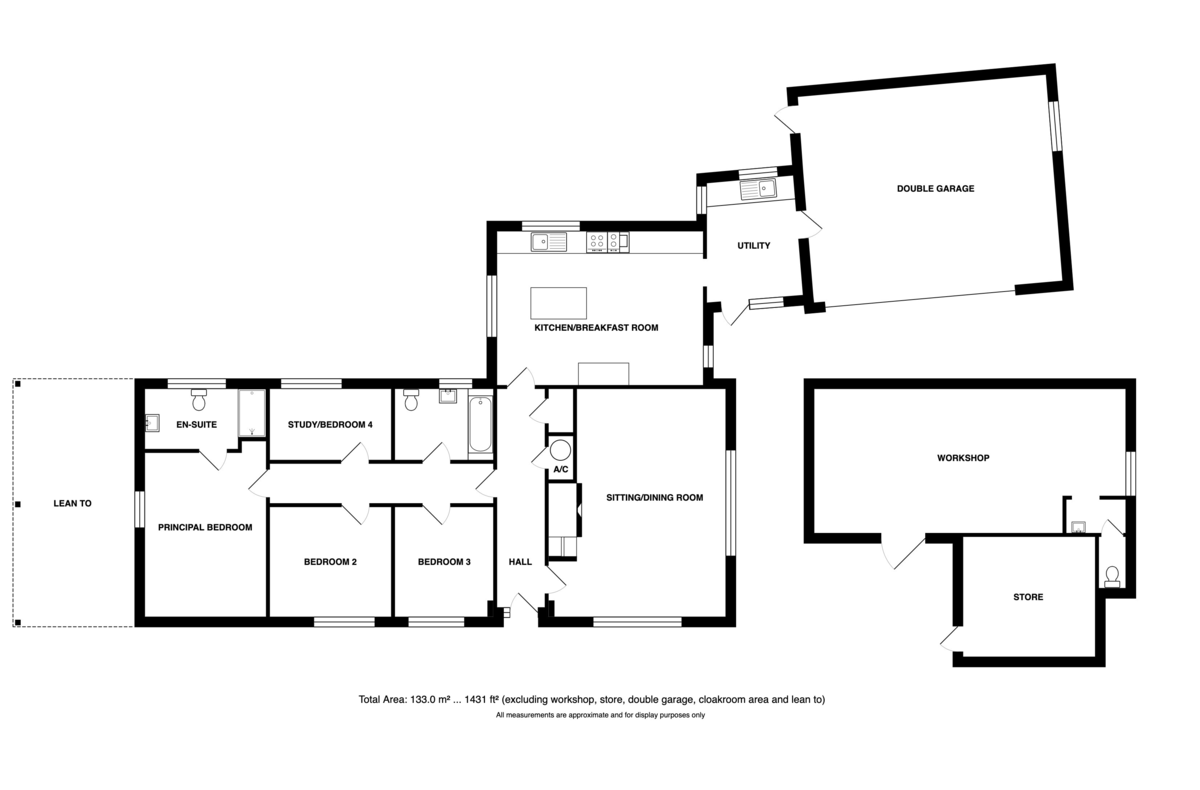- No onward chain
- Generous fitted kitchen/breakfast room
- Dual aspect sitting/dining room
- Three double bedrooms
- Study/bedroom 4
- En-suite shower room and family bathroom
- Double Garage & outbuildings
- Garden on all sides
- Some refurbishment required
- Gas central heating and double glazing
4 Bedroom Detached Bungalow for sale in Sheringham
Location Sheringham is a picturesque town, in an Area of Outstanding Natural Beauty on the stunning North Norfolk coast, perfectly positioned between the sea and the enchanting woodland of Pretty Corner. A highly sought-after destination for both holidaymakers and retirees, the town offers exceptional coastal and woodland walks, with Sheringham beach proudly holding Blue Flag status. The beach is complemented by a wide promenade that stretches the length of the town, ideal for seaside strolls.
Known for its bustling atmosphere, Sheringham boasts a vibrant town centre with a fantastic range of independent shops, well-known brands, and a Tesco supermarket offering convenient short-term parking. Excellent bus and rail links provide easy access to Norwich, the lively cultural hub just 27 miles south, the charming Georgian town of Holt, 6 miles away, and Cromer, a delightful Victorian seaside town 4 miles along the coast.
Sheringham is well-served with modern amenities including schools for all ages, a health centre, dental services, churches, theatre, and library. The Reef Leisure Centre and the town's renowned 18-hole cliff-top golf course offer further opportunities for recreation. Throughout the year, Sheringham hosts a variety of popular events such as the Viking Festival, Crab and Lobster Festival, Carnival, and the celebrated 1940s Weekend, ensuring there's always something to enjoy.
Sheringham combines coastal charm, natural beauty, and a warm community spirit, making it an exceptional place to visit or call home.
Description This substantial, detached bungalow is situated in a tucked away position, at the end of a private road, near Beeston Common and adjacent to the allotments. Conveniently, the town centre and sea front are but a short stroll away.
The property is accessed via the entrance hall which neatly divides the bungalow into a living area and sleeping area. This comprises a light and airy, dual aspect sitting/dining room and generous fitted kitchen/dining room with access to the South facing patio, ideal for summer entertaining. A practical utility room provides seamless access to the double garage. The principal bedroom features an en-suite shower room for comfort and privacy. There are three further bedrooms for family and guest, though one was formerly used as a study, and a family bathroom.
The property is centrally positioned in the plot surrounded by gardens on all sides. Additional off-road parking ensures convenience while a a timber lean to terrace to the far side provides a sheltered area for outdoor relaxation. The outbuildings, equipped with power, water and drainage, offer potential for conversion to an annexe (subject to planning and building regulation approval) or for use as a workshop/studio.
Further benefits include gas fired central heating and uPVC double glazing.
The bungalow would benefit from some updating and an internal viewing is highly recommended to fully appreciate the potential that this property offers.
The accommodation comprises:
Entrance Hall uPVC front door with matching part-glazed side panel to entrance hall, radiator with cover, recessed shelving, built-in airing cupboard, built-in cloaks cupboard.
Sitting/Dining Room 20' 4" x 16' 1" reducing to 13'5" (6.2m x 4.9m) A spacious dual aspect room with uPVC double glazed windows to north and west aspects, two radiators, gas flame effect fire (disconnected) in brick fireplace, recessed shelving with power points, TV aerial point, satellite cables.
Kitchen/Breakfast Room 18' 7" x 13' 11" (5.66m x 4.24m) Fitted with a range of Shaker style base units with pan drawers, matching wall units, pull-out larder unit, integrated dishwasher, single bowl/single drainer sink with tap, 'Rangemaster' stove with gas hob, electric ovens and canopy extractor over, uPVC double glazed windows to front and side aspect, sliding patio door to garden, two modern 'Gabarron' Eco radiators with programmable heating.
Utility Room 10' 9" x 9' 4" reducing to 8'5" (3.28m x 2.84m) uPVC part glazed door to driveway, triple aspect uPVC double glazed windows, single bowl/single drainer sink with taps inset in wood effect worktop, space and plumbing for a washing machine and dishwasher, space for a tumble dryer, wall unit, electric consumer unit, door to double garage.
Inner Hall With radiator and hatch to loft.
Principal Bedroom 14' 10" x 10' 1" (4.52m x 3.07m) Side aspect uPVC double glazed window, radiator, recessed shelving, wall and ceiling lights.
En-Suite Shower Room 10' 11" x 5' 5" (3.33m x 1.65m) Fitted with a large shower cubicle with mixer shower over, pedestal basin, low level WC with Saniflo macerator, radiator, uPVC double glazed window with obscure glass to rear aspect.
Bedroom 2 10' 11" x 9' 11" (3.33m x 3.02m) Radiator and uPVC double glazed window to front aspect.
Bedroom 3 9' 11" x 9' 0" (3.02m x 2.74m) Radiator and uPVC double glazed window to front aspect.
Study/Bedroom 4 10' 11" x 6' 5" (3.33m x 1.96m) uPVC double glazed window to rear aspect and radiator.
Bathroom 8' 11" x 6' 5" (2.72m x 1.96m) Fitted with a paneled bath with taps, vanity basin with unit beneath, low level WC, radiator, part-tiled walls, medicine cabinet and uPVC double-glazed window with obscure glass to rear aspect.
Outside Approached via a concrete driveway, this property offers convenient off-road parking for two to three cars, leading directly to the DOUBLE GARAGE 22' 4" x 19' 0" (6.81m x 5.79m) with remote control roller door, uPVC double glazed window to side aspect with obscure glass, light, power, personal door to rear garden. The front garden of the property is primarily laid to lawn, screened by fencing. To the right-hand side, a metal gate leads into a further garden which is mainly laid to lawn and extends around the rear of the property, which enjoys a southerly aspect and backs onto the railway. There are attractive shrubs, flowers and steps down onto a large patio seating area enjoying a sheltered position in full sun, just outside the patio doors to the kitchen. You will also find a timber shed, green house and outside tap. A further gate gives access to the left hand side of the bungalow, where there is a sturdy lean-to covered seating area, another greenhouse, lawn and steps up to two block-built painted OUTBUILDINGS with asbestos roof. The first measures 28' 2" x 12' 8" (8.59m x 3.86m), reducing to 10'0" with pot-belly stove, light and power, workbench, electric consumer unit, side facing window and door to cloakroom with high level WC and wash basin. The other measures 11' 11" x 10' 0" (3.63m x 3.05m) and it is accessed via a part-glazed timber door.
Services All mains services.
EPC Rating The Energy Rating for this property is D. A full Energy Performance Certificate available on request.
Local Authority/Council Tax North Norfolk District Council, Holt Road, Cromer, NR27 9EN.
Tel: 01263 513811
Local Authority/Council Tax North Norfolk District Council, Holt Road, Cromer, NR27 9EN.
Tel: 01263 513811
Tax Band: D
Important Agent Note Intending purchasers will be asked to provide original Identity Documentation and Proof of Address before solicitors are instructed.
We Are Here To Help If your interest in this property is dependent on anything about the property or its surroundings which are not referred to in these sales particulars, please contact us before viewing and we will do our best to answer any questions you may have.
Property Ref: 57482_101301038882
Similar Properties
3 Bedroom Detached House | Guide Price £450,000
A generously proportioned detached family home, situated on a large plot, in a sought-after location on a private road a...
5 Bedroom Detached House | Guide Price £450,000
A superbly appointed, detached house, offering family sized accommodation with beautifully landscaped gardens, situated...
4 Bedroom Detached House | Guide Price £450,000
A well-presented detached family house set within an attractive and sought after residential area to the south of Holt t...
3 Bedroom Detached House | Guide Price £465,000
VENDOR FOUND. A well presented, detached, split level family home with beautiful views over rooftops to the sea and wood...
5 Bedroom Semi-Detached House | Guide Price £475,000
A beautifully presented, character home, situated within yards of Beeston Common and just a short stroll of the town cen...
3 Bedroom Detached House | Guide Price £480,000
A detached family home with superb sea views, situated within a level walk of the local shops and conveniently close to...
How much is your home worth?
Use our short form to request a valuation of your property.
Request a Valuation

